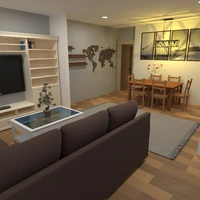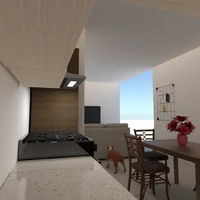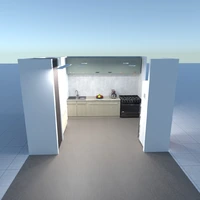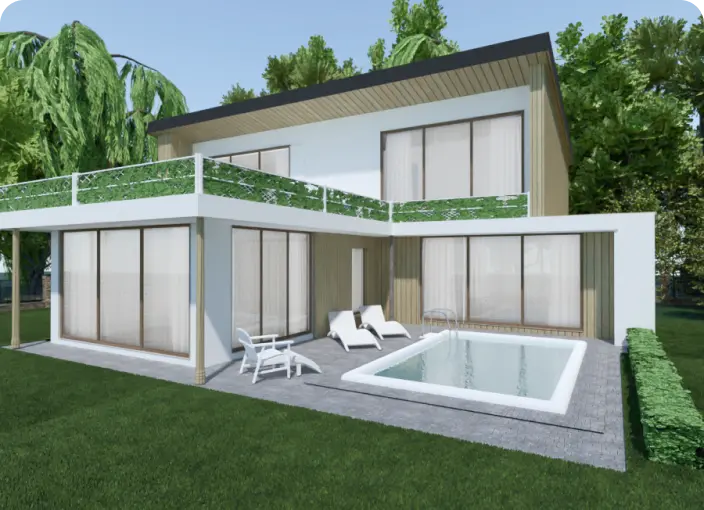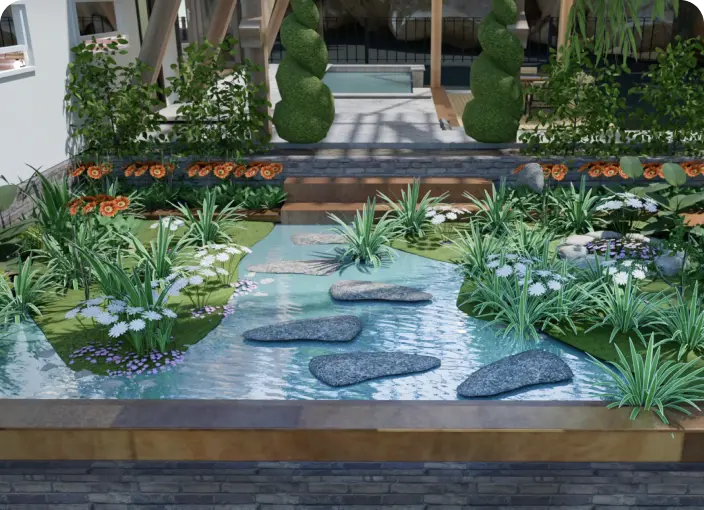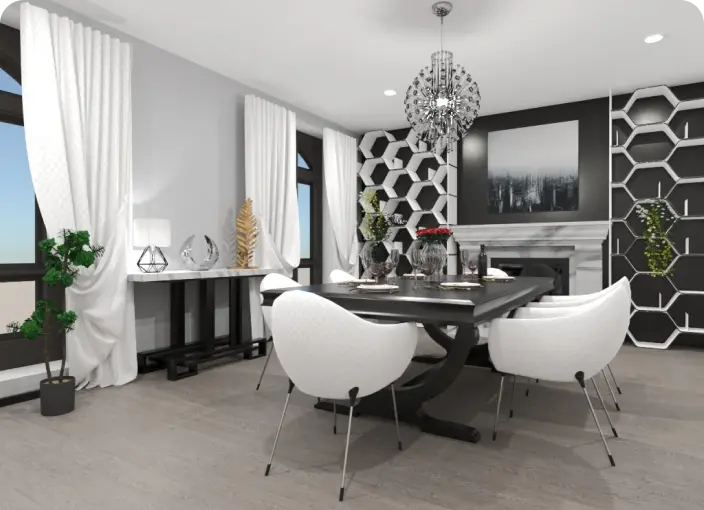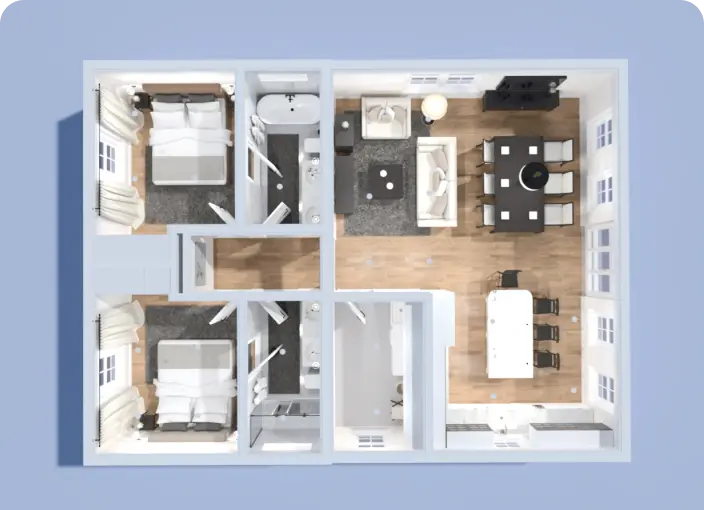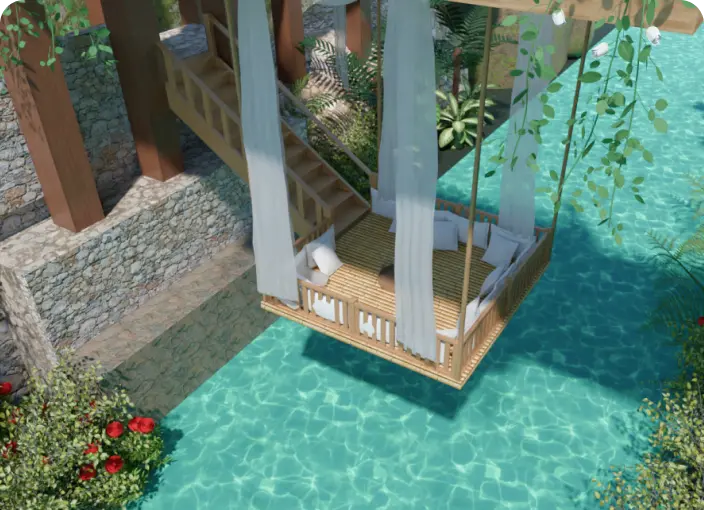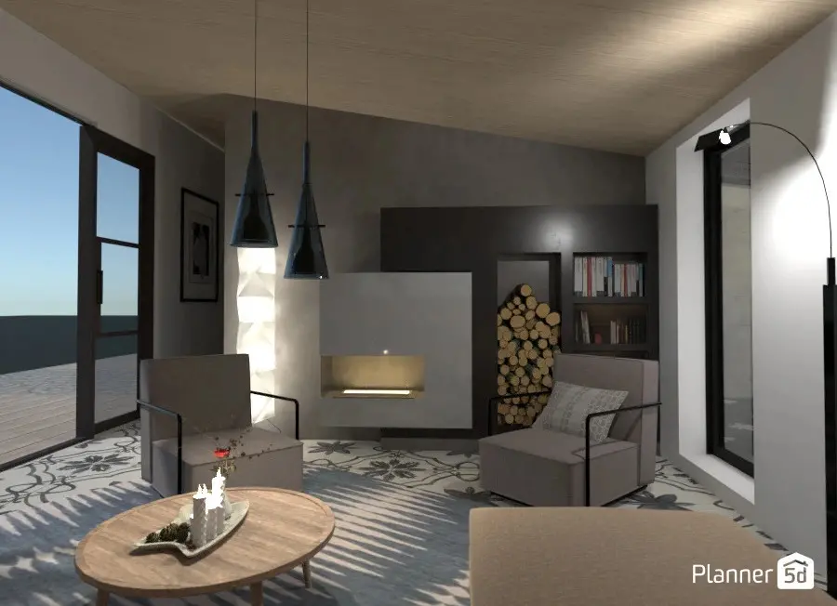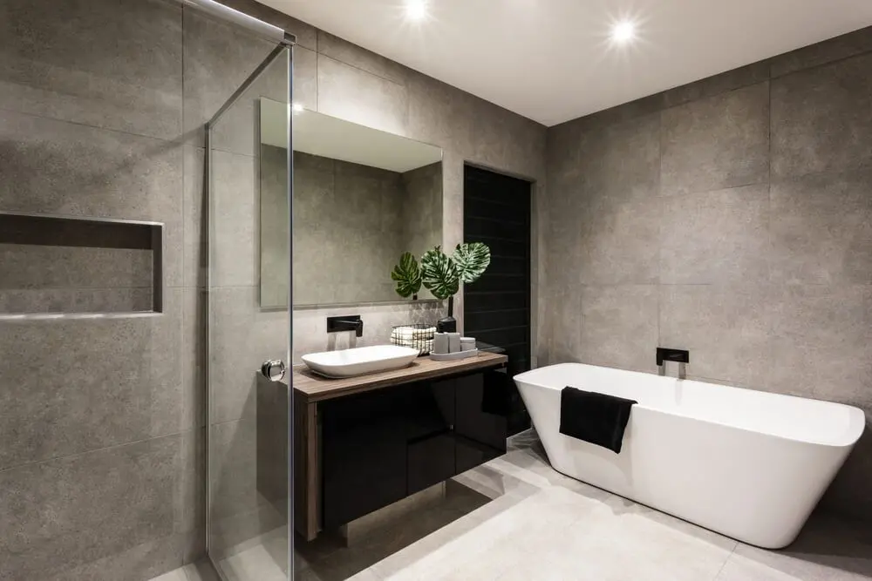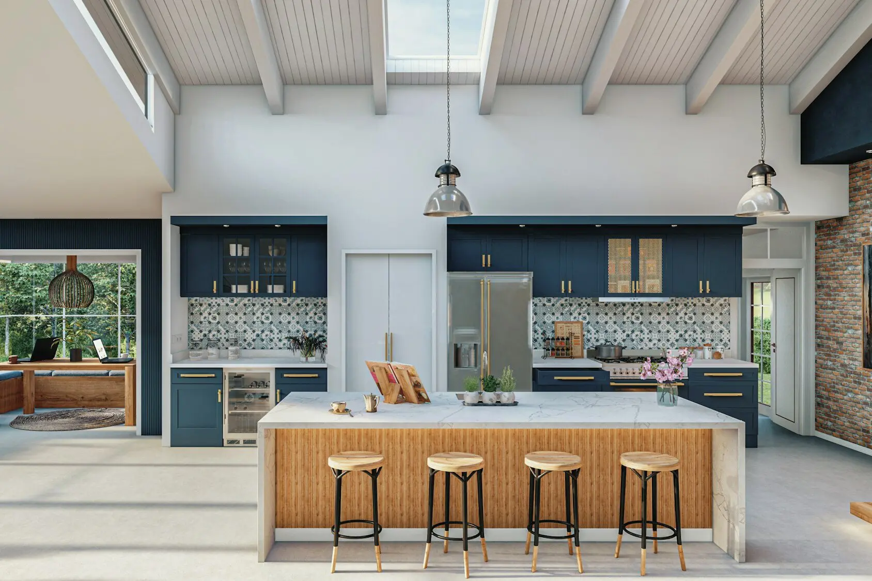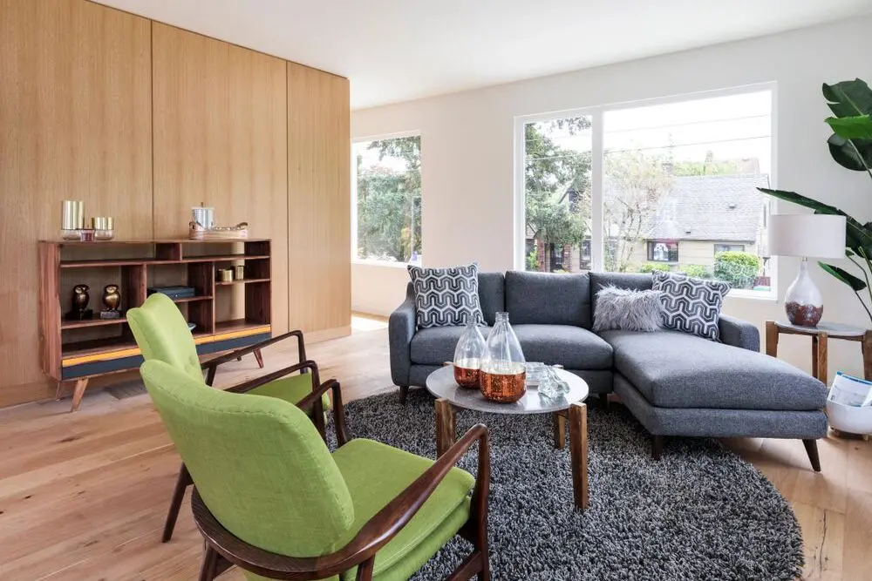664
Designer’s notes
Assista o vídeo de tour no link https://youtu.be/pHr8KzKKulk não dá pra encontrar com a pesquisa. Depois me fala se você assistiu e se ficou bom o projeto. Watch the tour video at the link https://youtu.be/pHr8KzKKulk you can't find it with the search bar. Then tell me if you watched and if the project was good.
Comments (17)
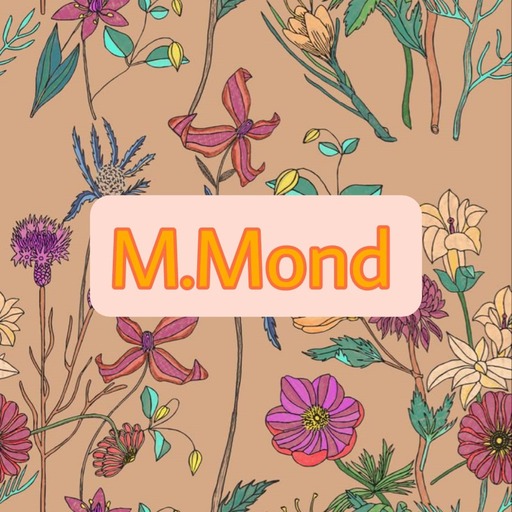
Mari Mond
A parte mais difícil do projeto foi recriar a metragem dos cômodos e encaixar eles da maneira correta (no vídeo não tem todas as medidas e está em pés). Também tive dificuldade para fazer o andar de entrada, já que o app só permite 3 andares.
A decoração fiz da minha maneira e não está finalizada como eu queria, mas está demorando muito tempo (mais de um ano hahaha) e já me cansei desse projeto.
Essa casa deu trabalho, então DEIXE SEU COMENTÁRIO AQUI, para que eu saiba sua opinião.
2021-07-18 16:42:19

CakTuz
Wow! I wonder why such a project has so few views. I really liked this project for its scale and design inside the house. These projects are inspiring. I wish you great success in creating such great projects, and in ordinary ones too.
2021-07-18 23:42:49

Cat Luli
ameeeeeeeeeeeeeeeeeeeeeeeeeeeeeeeeeeeeeeeeeeeeeeeeeei
2021-07-19 13:12:38

Mari Mond
Thanks @CakTuz, you made my day :) I'm happy. Your comment was very kind and thoughtful. :)
2021-07-19 13:13:24

Mari Mond
Obrigado Sonic e talis :)
2021-07-19 22:39:58

Gabriel Decico Vieira Da Silva
lindo
2021-07-23 13:53:37

Mari Mond
Obrigado @Gabriel :) :)
2021-07-24 10:53:19
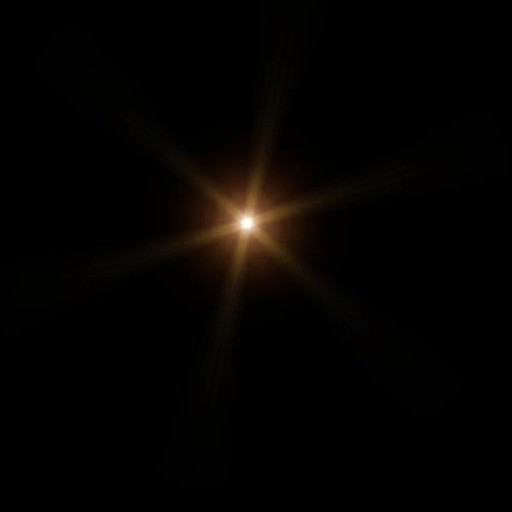
MG
Perfeito!
2021-07-26 15:44:11

Mari Mond
Obrigado @MG! :) :)
2021-07-27 20:40:13

Nastya
Дом большой.Очень красиво.Молодец!
2021-08-04 20:31:34

Expert Designer
I really like that you put the garage on the top floor. I can tell that it would be really hard to make all the floors when the limit is 3 floors.
real cool
2021-08-06 22:16:56

Mari Mond
Thank you @Nastya! :)
2021-08-10 15:26:51

Mari Mond
Than you @ExpertDesigner, yes it is difficult to create with the 3 floor limitation.
remembering that this project is not mine. it's a replica of a video tour I saw. :)
2021-08-10 15:32:21
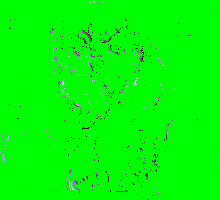
Harper Bockett-Smith
cool home
2021-09-04 00:08:33
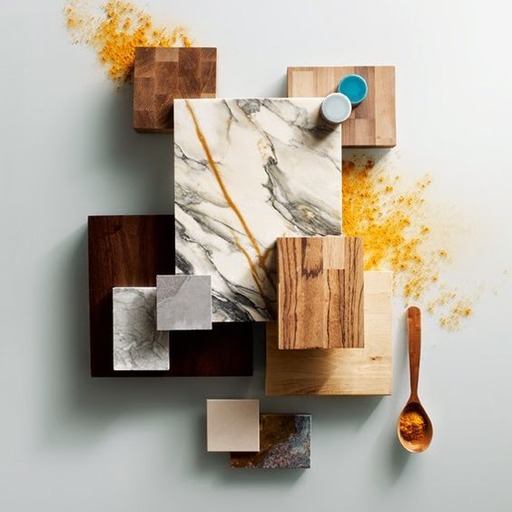
Laia
Es muy bonito!!
2022-06-27 18:30:08

Mari Mond
obrigado @Harper e @Laia esse é meu projeto favorito.
2022-07-08 14:37:26
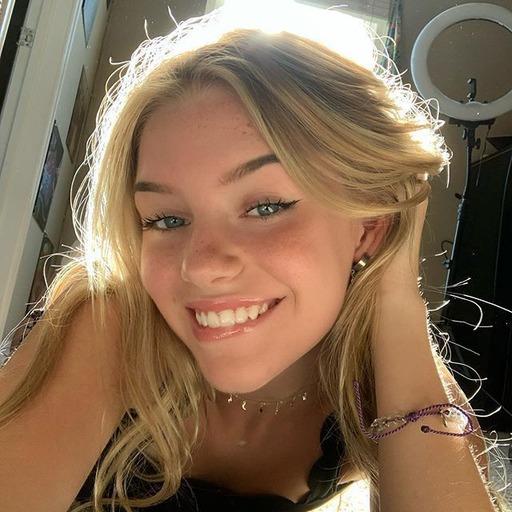
Kaiden♡
Wow!
2022-12-25 01:21:18

{comment}
{createdAt}

