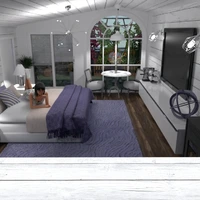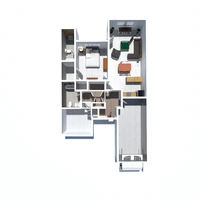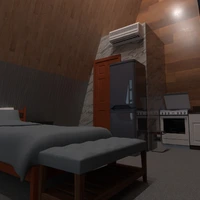open floor plan of the modern house
Related Ideas
Designer’s notes
View from the terrace through the dining area and kitchen

Feeling inspired?
Check out more home design ideas below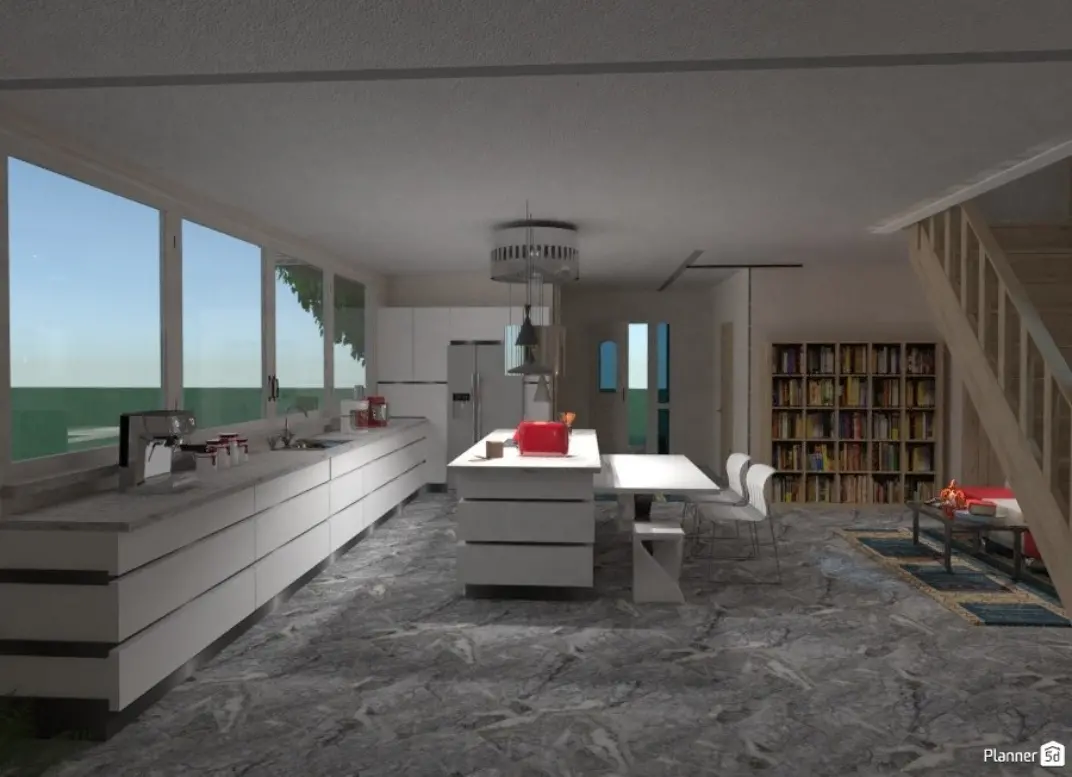
AI for Interior Design
With AI interior design tool, you can easily experiment with different styles and designs for your home. You can even create a 360 walkthrough and view your space from each angle.
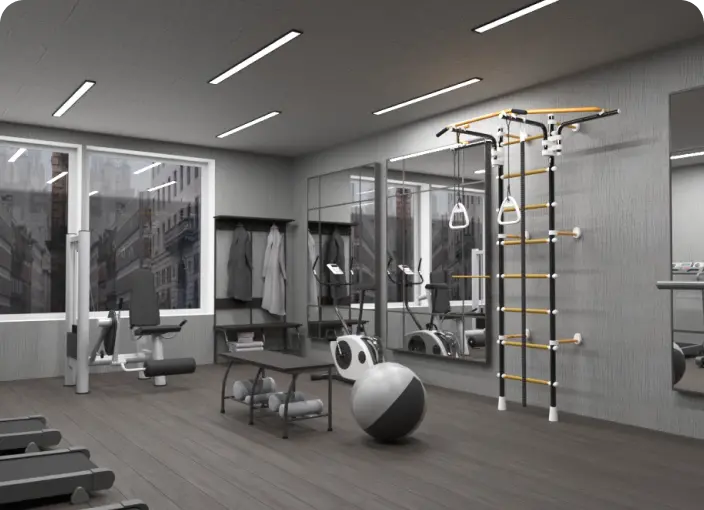
Gym Floor Planner
With our gym designer planner, users will have a chance to create an ultimate fitness center plan either for individual or commercial needs.
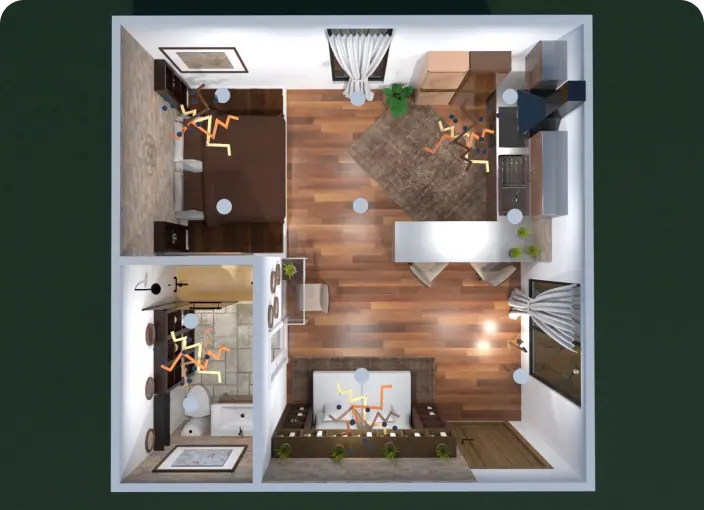
Interior Design App
Create a professional room plan with no special skills using our interior design for high-quality 2D/3D visualization.
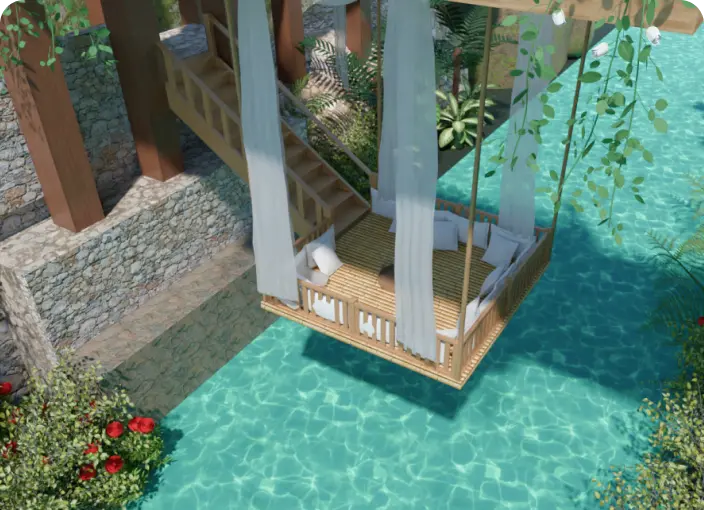
Deck Design
With Planner 5D, every design idea is possible. Create a perfect deck design for the recreation area in your home.
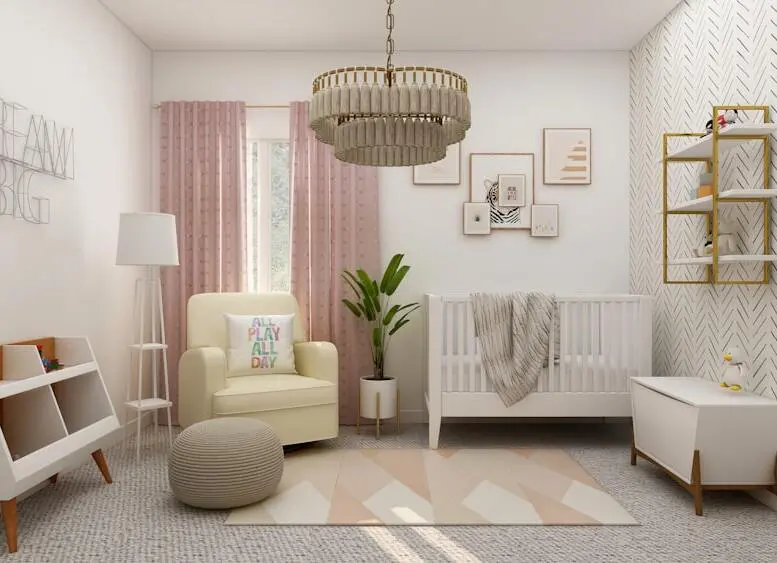
Kids Room Design
Create a fun and functional kids room layout by applying a variety of colors and textures, and selecting furniture and decor elements that reflect your child's unique personality.
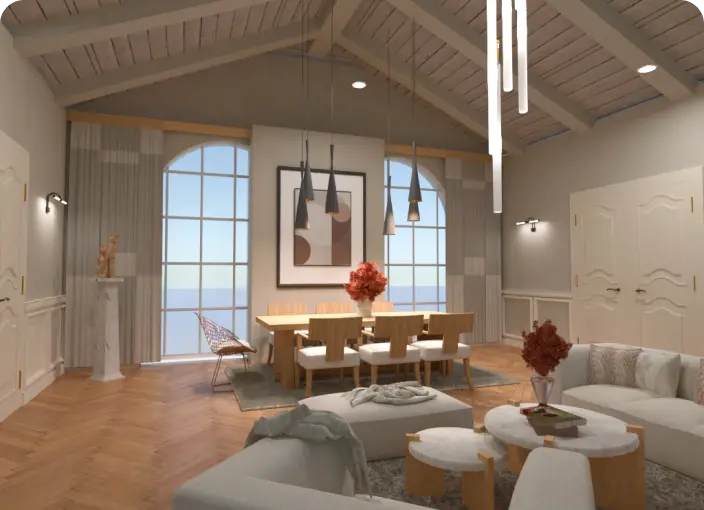
Real Estate Floor Plan Service
Create, convert and share high-quality commercial and real-estate floor plans to meet your business and customers’ needs.
Related blog posts
Check out more home design ideas below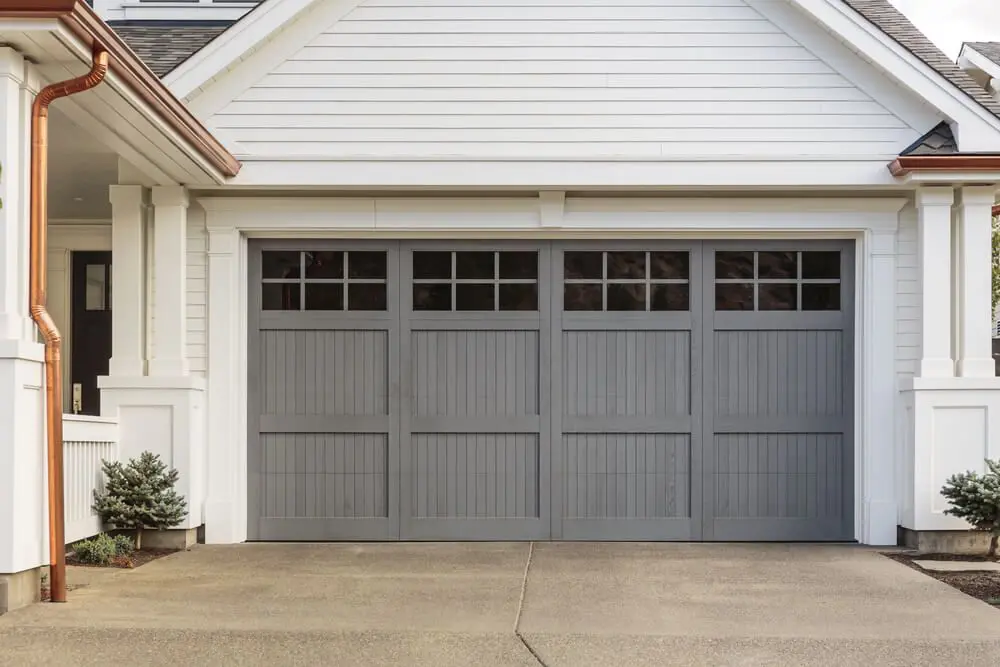
Garage Storage Ideas to Maximize Your Space
Reclaim your garage space with these handy organization tips and ideas.
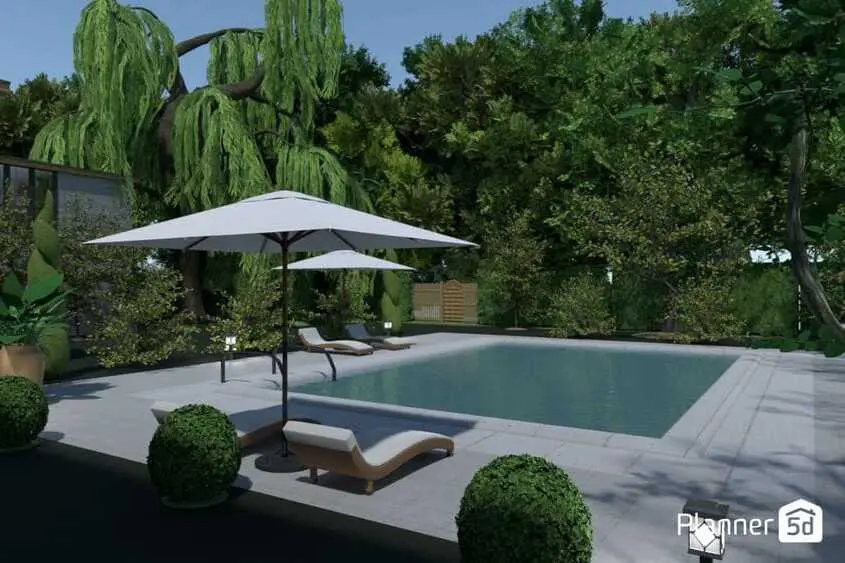
11 Best Landscape Design Software Solutions
Looking for software that will help you design your garden? Here is a list of programs to consider.
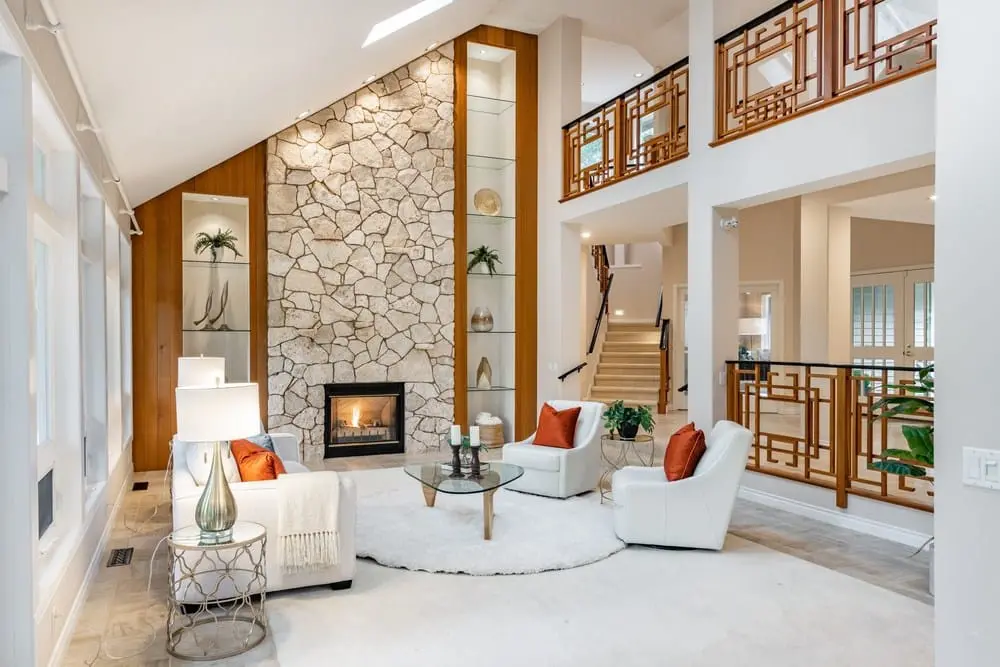
32 Accent Wall Ideas: Designs to Elevate Your Room's Style
Thinking of incorporating a featured wall into your decor? Here are some tips for how to do it right.

