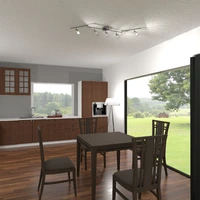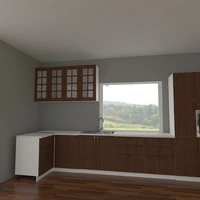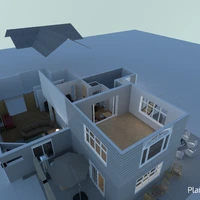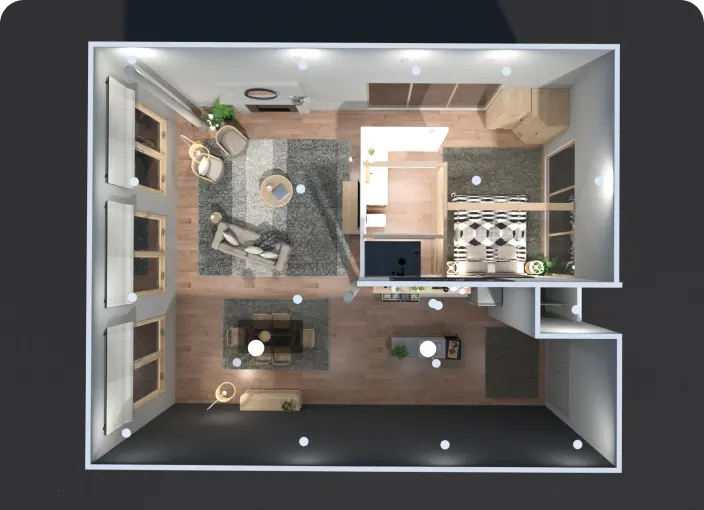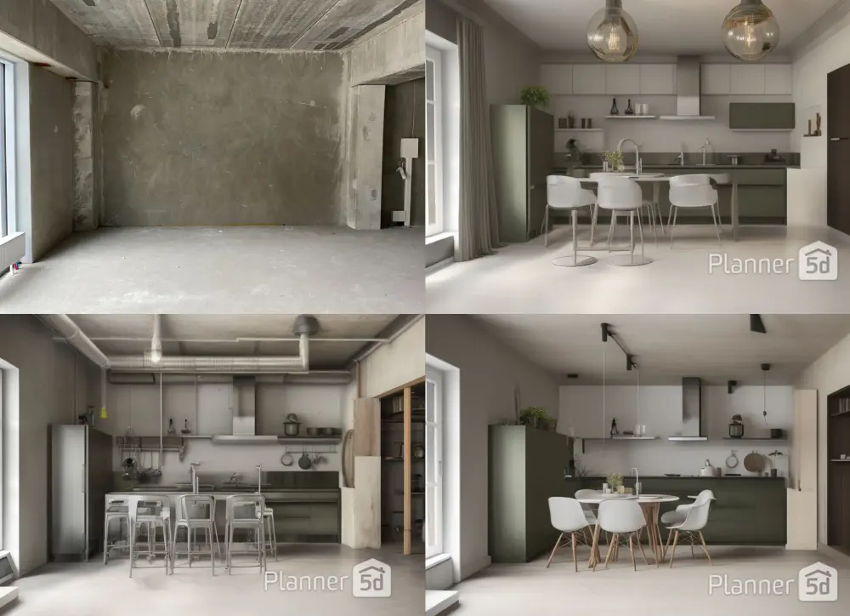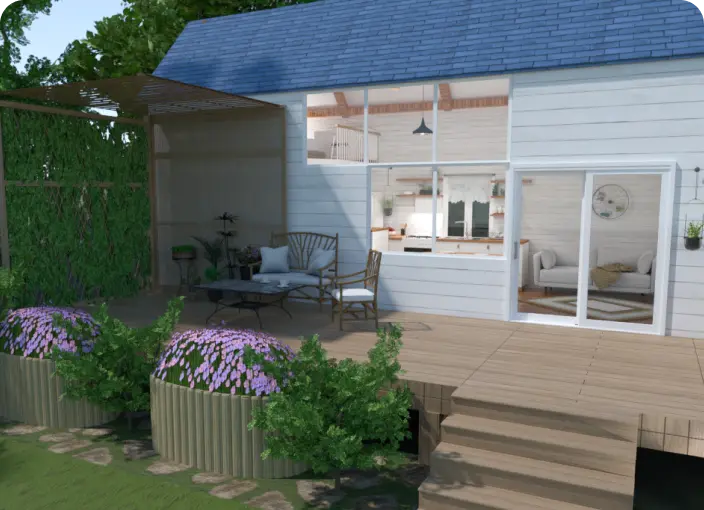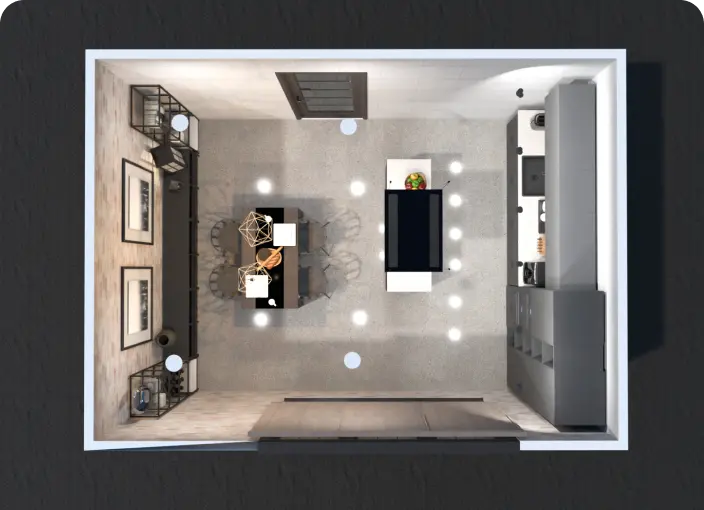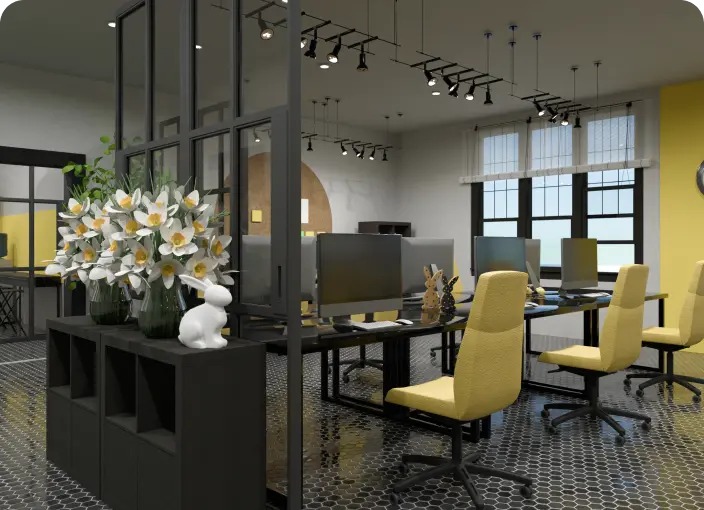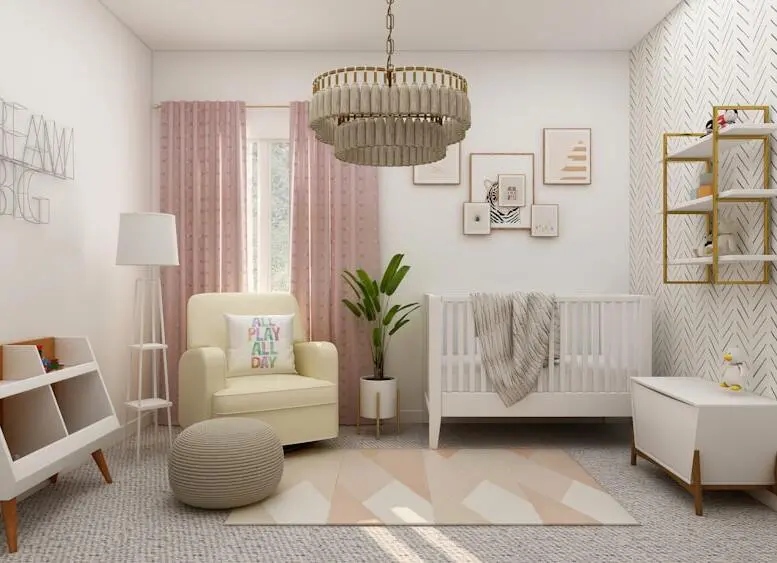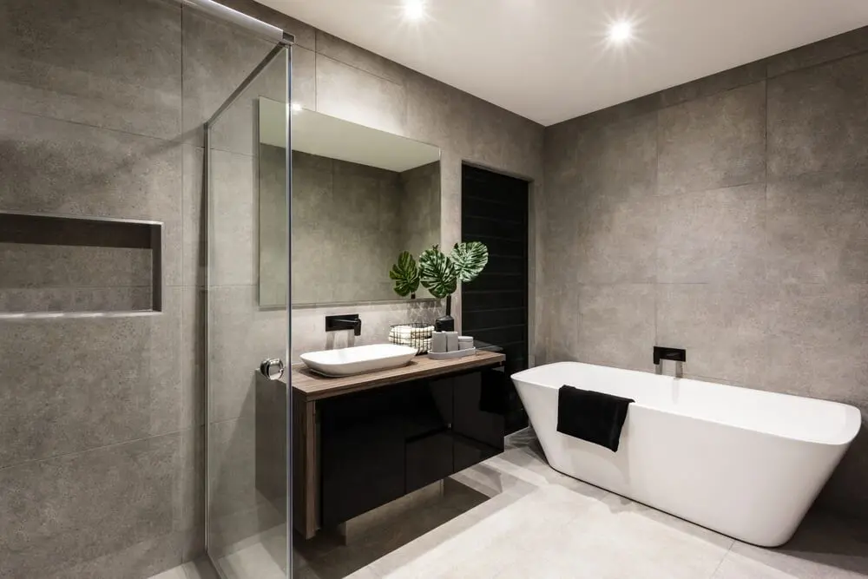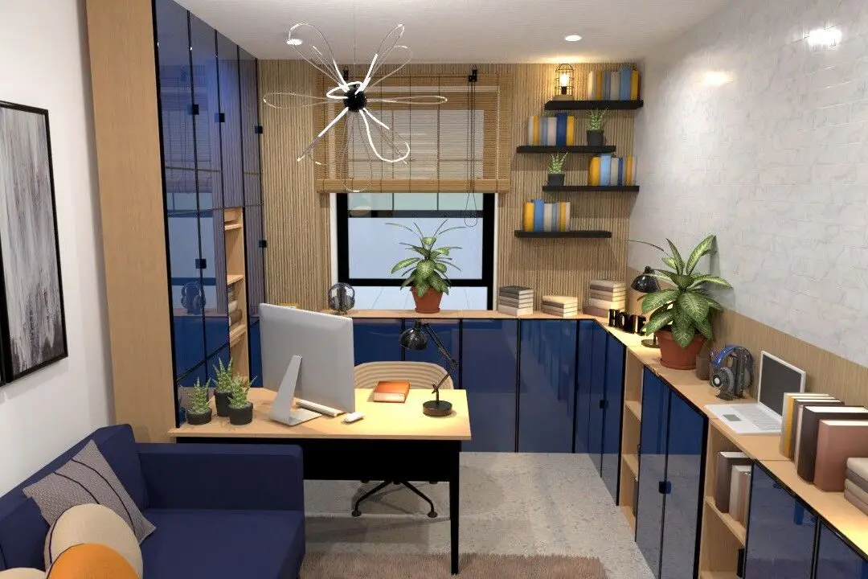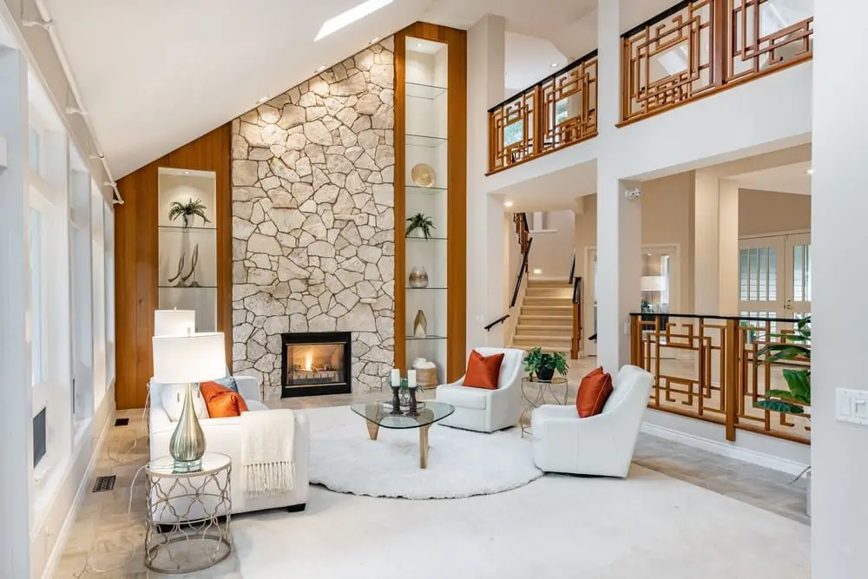4317
Designer’s notes
Typical house wiht pool
Comments (10)

User 5495974
so cool
2018-04-12 22:18:25

MariaCris
Ok
2018-04-13 01:16:05

User 5615268
Ok what
2018-06-03 19:12:10

idiot
ha ha
2019-06-01 12:35:41

idiot
how did u get the water to be green
2019-06-01 12:36:06

MariaCris
Con una mesa de centro de vidrio, le pones 5 de altura y le das el color que quieres de apariencia para la psicina
2022-01-06 17:45:50

Leinybattz
nice can you post this please.
2022-09-14 15:24:46

MariaCris
Donde quieres que lo públique????
2022-09-15 21:24:07

TOMBOY
Yes can you please post this I really want to go in.
2023-01-05 16:15:39

Flynn$*$
wow
2023-04-12 23:11:26

{comment}
{createdAt}

