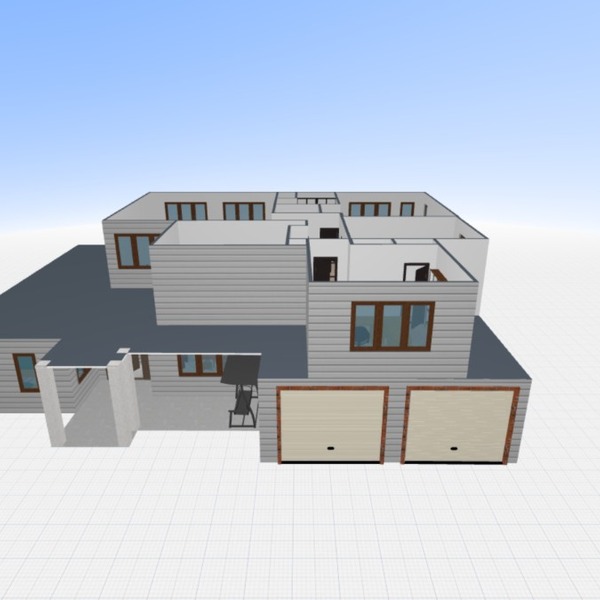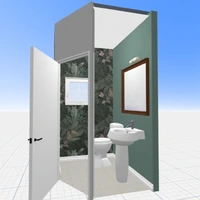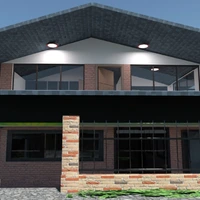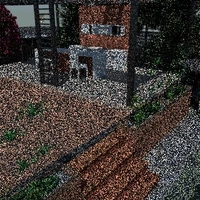3,120.5 SQFT Home (1587.7 Downstairs + 996.8 Upstairs + 536 Garage)
Related Ideas

Feeling inspired?
Check out more home design ideas below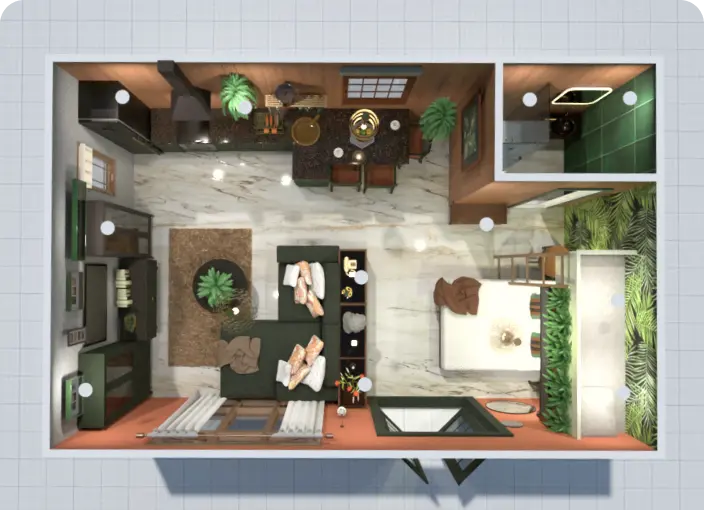
Free Floor Plan Creator
Planner 5D is the best free floor plan creator developed with non-professionals in mind to let them design homes, offices, landscapes, and commercial blueprints with ease.
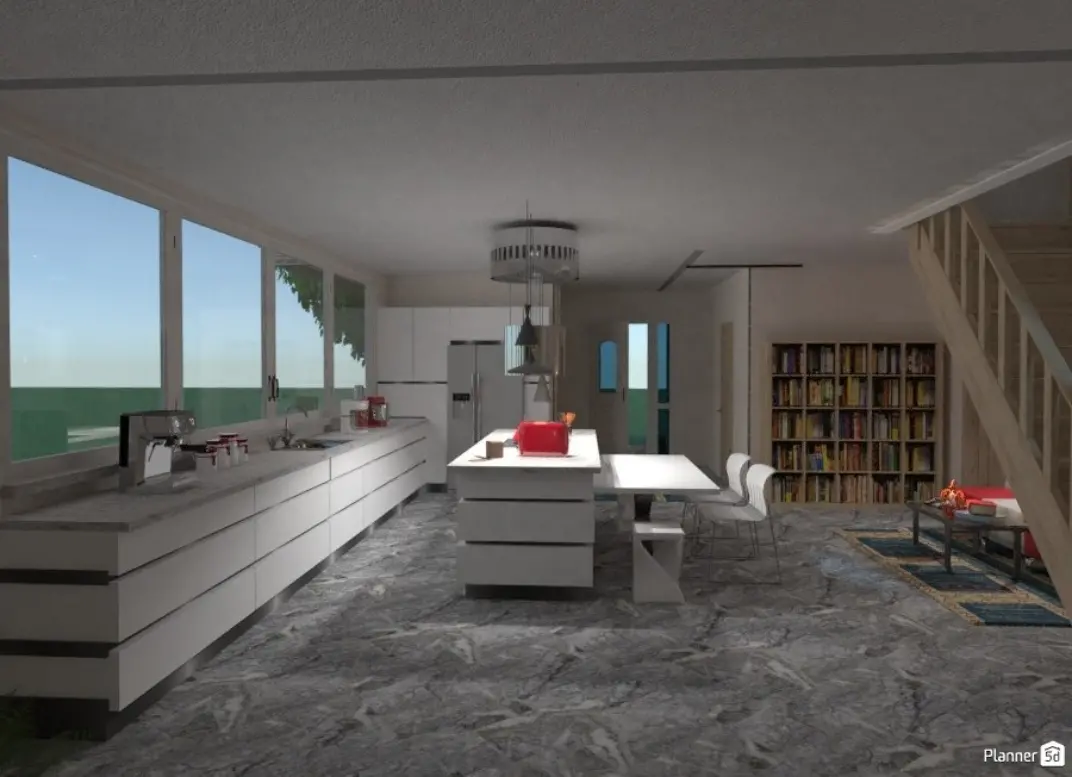
AI for Interior Design
With AI interior design tool, you can easily experiment with different styles and designs for your home. You can even create a 360 walkthrough and view your space from each angle.
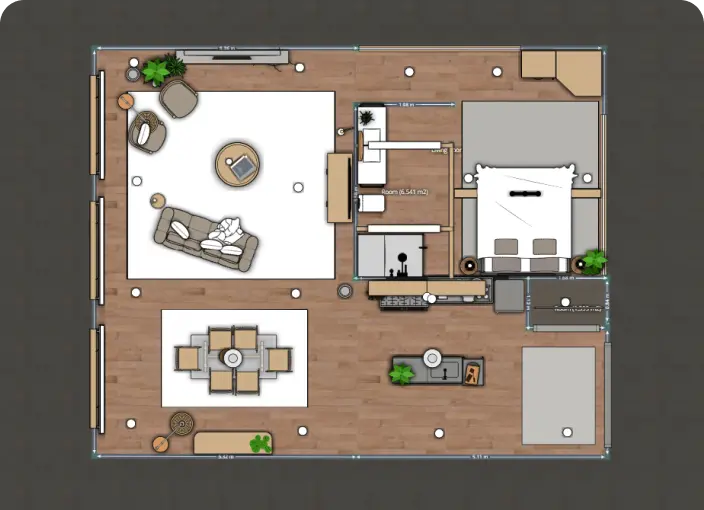
2D Floor Plan
Home renovation starts with an idea and 2D floor plan to visualize and represent new interior ideas for your home, office, or even backyard.
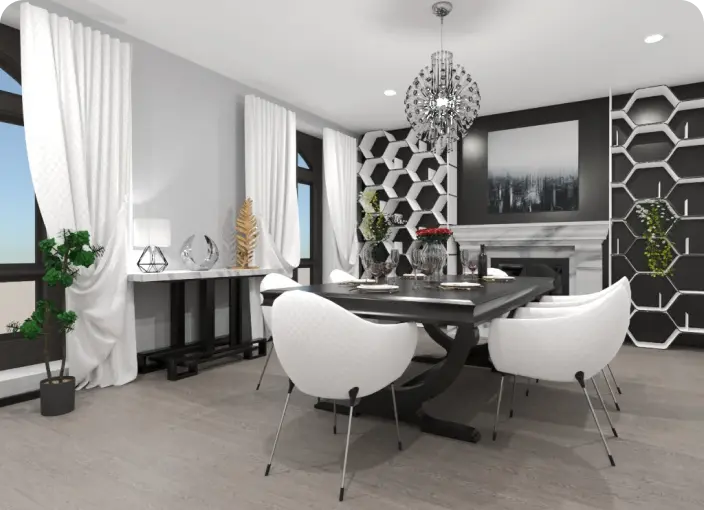
3D Floor Planner
Use advanced tools to build a state-of-the-art 3D floor plan to visualize a detailed project either furnished or blank.
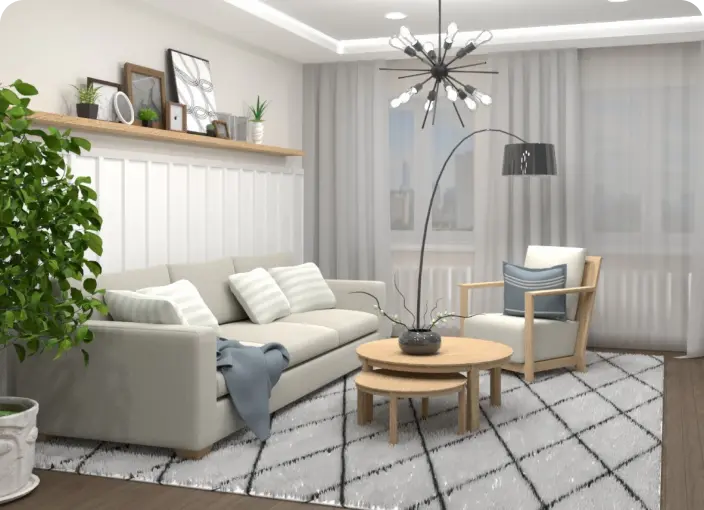
Home Remodeling Software
Give your home a new life or simply refresh it with our home remodeling software developed for people with zero skills.
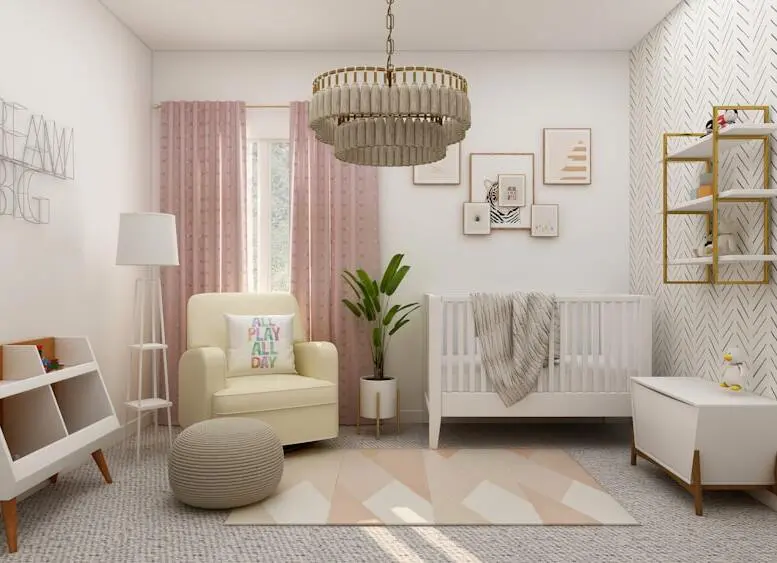
Kids Room Design
Create a fun and functional kids room layout by applying a variety of colors and textures, and selecting furniture and decor elements that reflect your child's unique personality.
Related blog posts
Check out more home design ideas below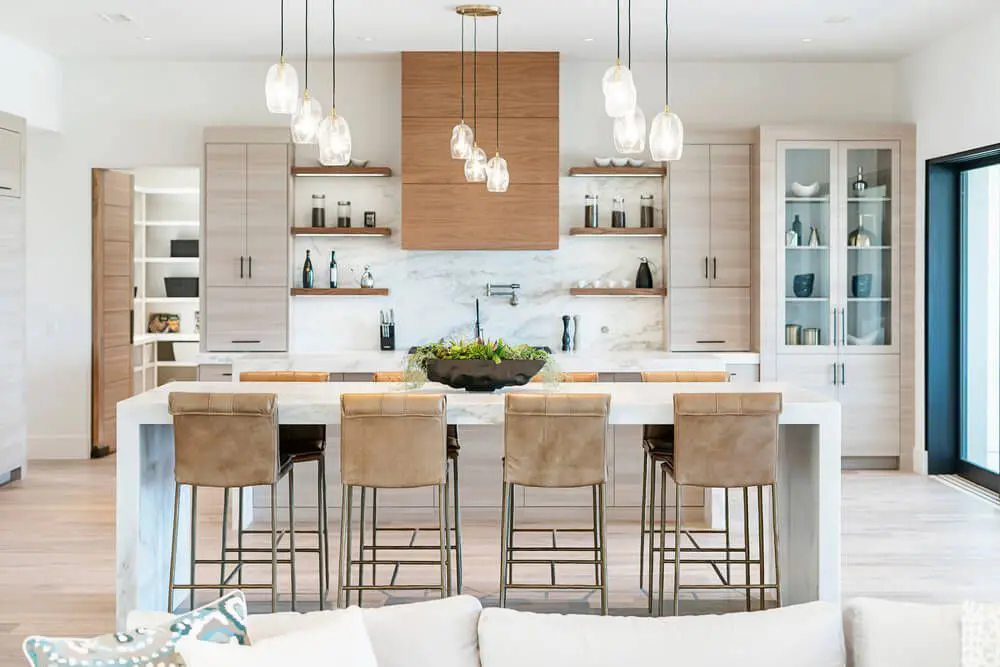
50 Luxury Modern Kitchen Design Ideas
Looking for luxurious kitchen ideas? Then this post if for you.

23 Garage Gym Ideas & Tips to Maximize Your Space
Looking to set up a gym in your garage? Here are some great ideas to help you get started.
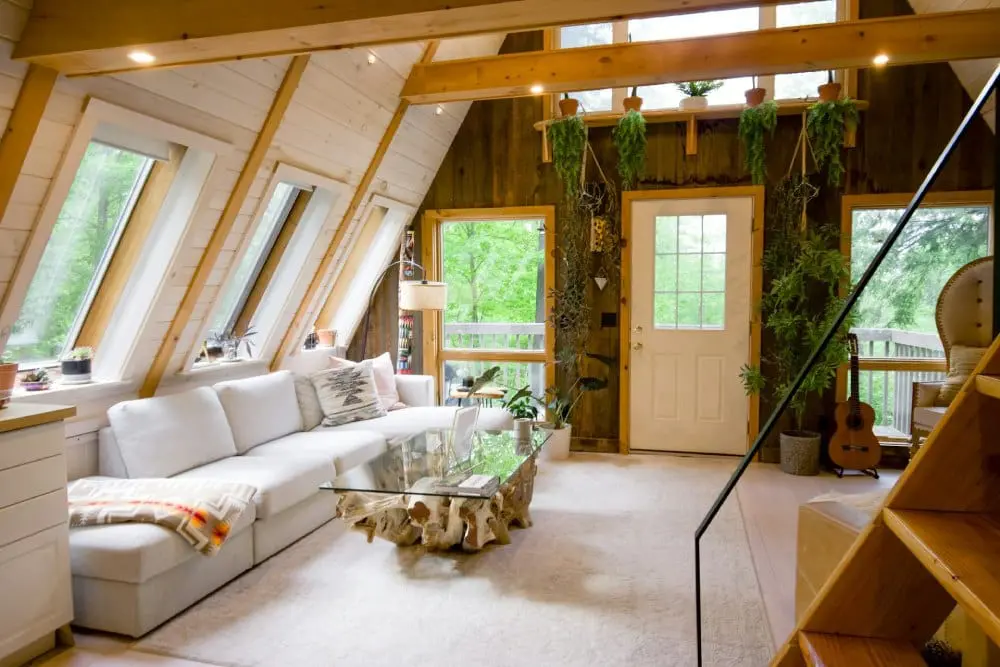
16 Barndominium Interior Design Ideas and Tips
Check out barndominiums, the hottest trend in home design.
