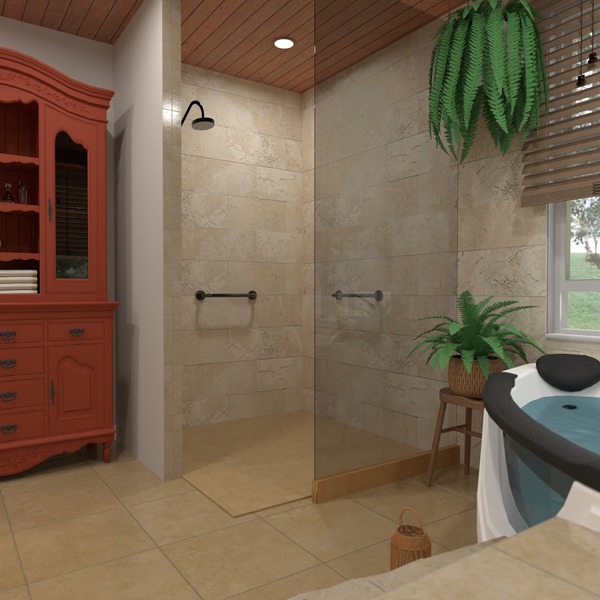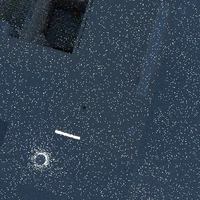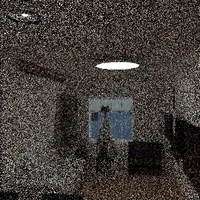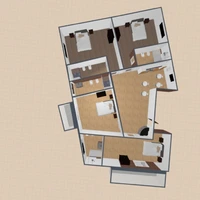Upd_Final layout design
Related Ideas

Feeling inspired?
Check out more home design ideas below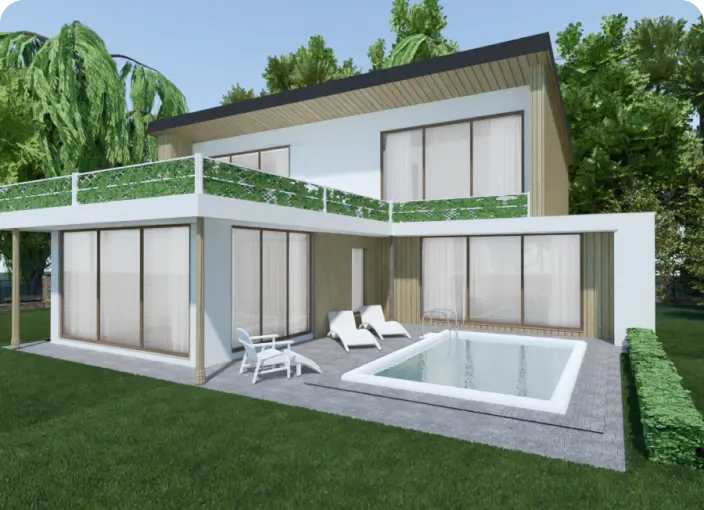
Architecture Design Software
Our architecture design software was introduced to make complex things simpler and let non-technicians create professional drawings and blueprints.
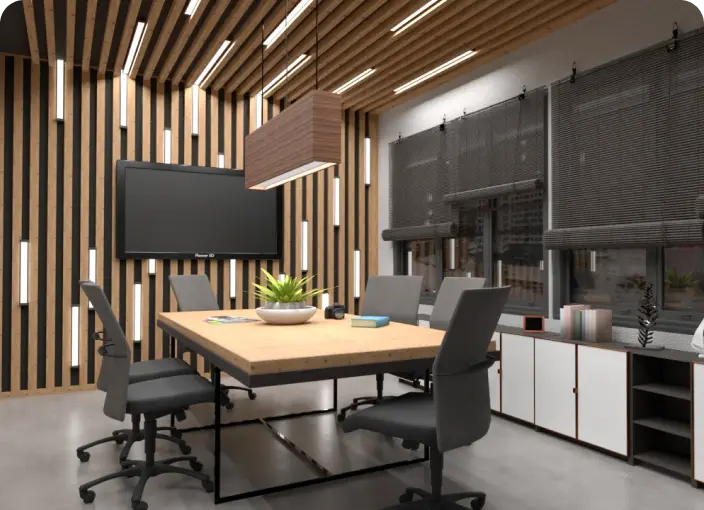
Office Design Tool
Use the office design planner to create a functional and ergonomic working space featuring recreation, meeting, and other zones to meet the need of employees.
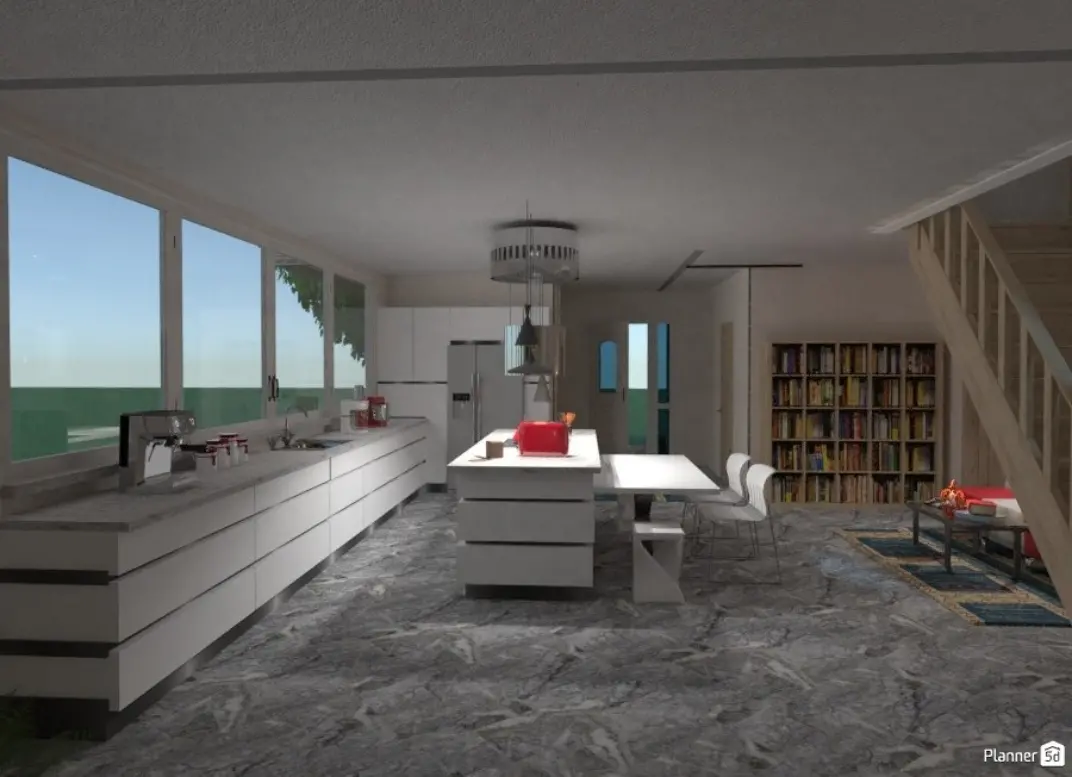
AI for Interior Design
With AI interior design tool, you can easily experiment with different styles and designs for your home. You can even create a 360 walkthrough and view your space from each angle.
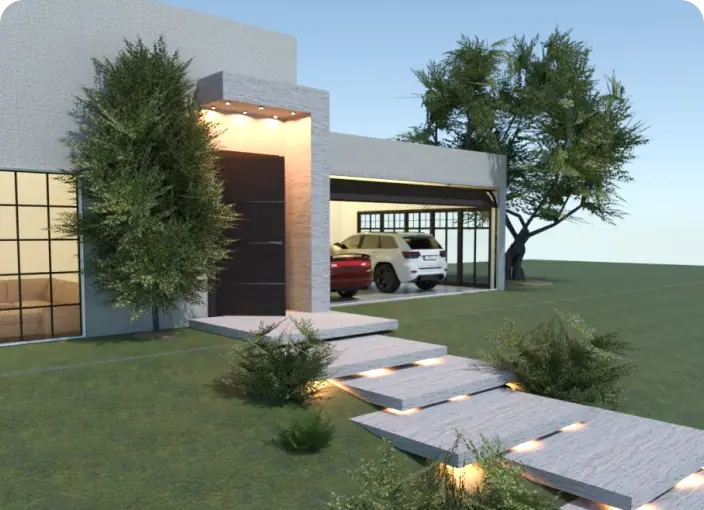
Garage Planner
Functional garage plans for spacious and limited spaces to ensure proper staff organization and object arrangement.
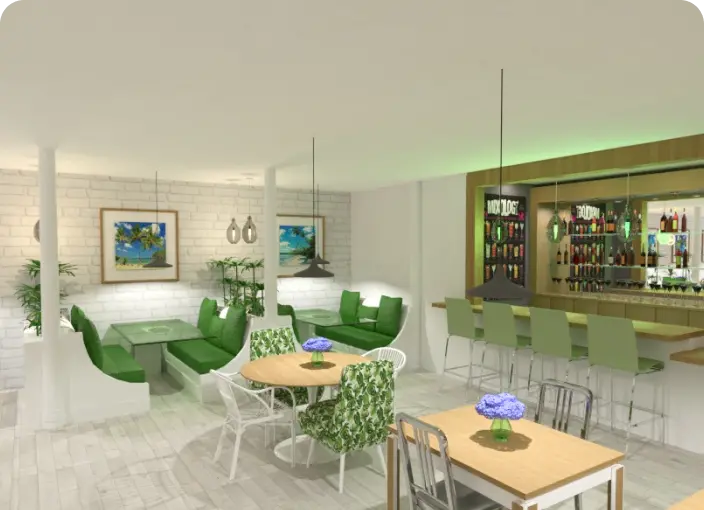
Coffee Shop Floor Plan
Design a perfect coffee shop floor plan from scratch or use templates to exceed the expectations of your future customers.
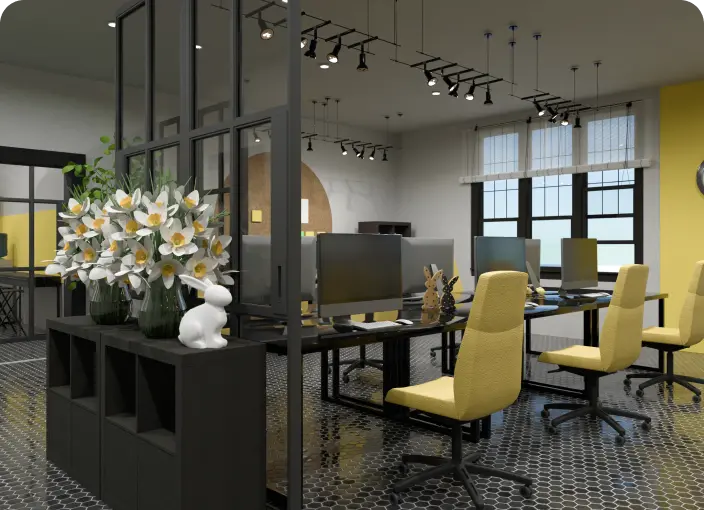
Office Site Plan Design
Create a perfect office site plan design considering ergonomic and functionality principles or select ready-made office templates for inspiration.
Related blog posts
Check out more home design ideas below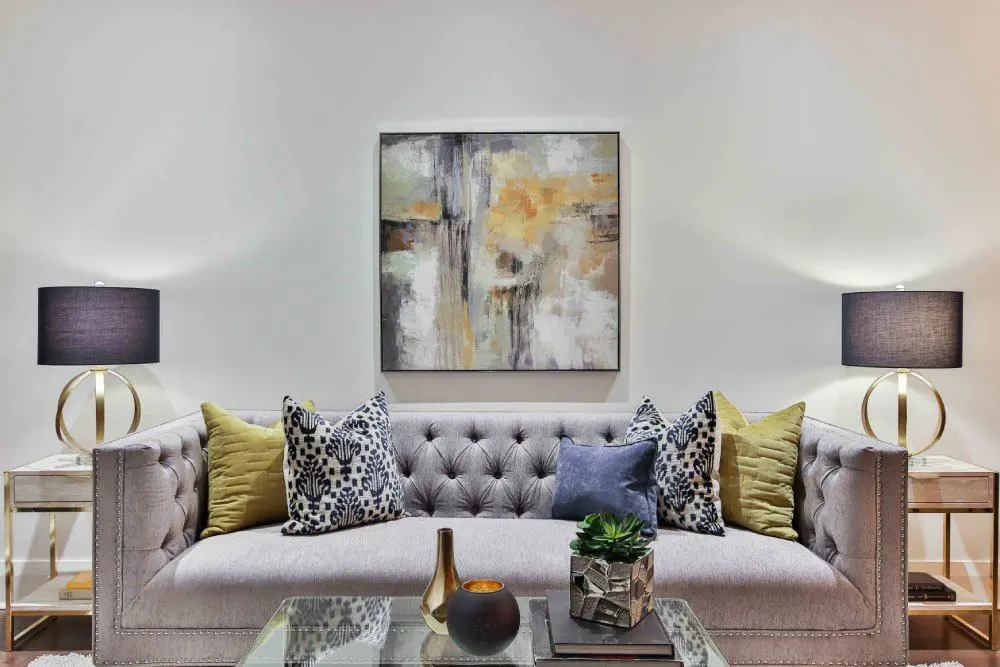
60 Living Room Ideas For Your Home with Furniture and Decor
Put the life back in your living room with this handy Planner 5D guide.
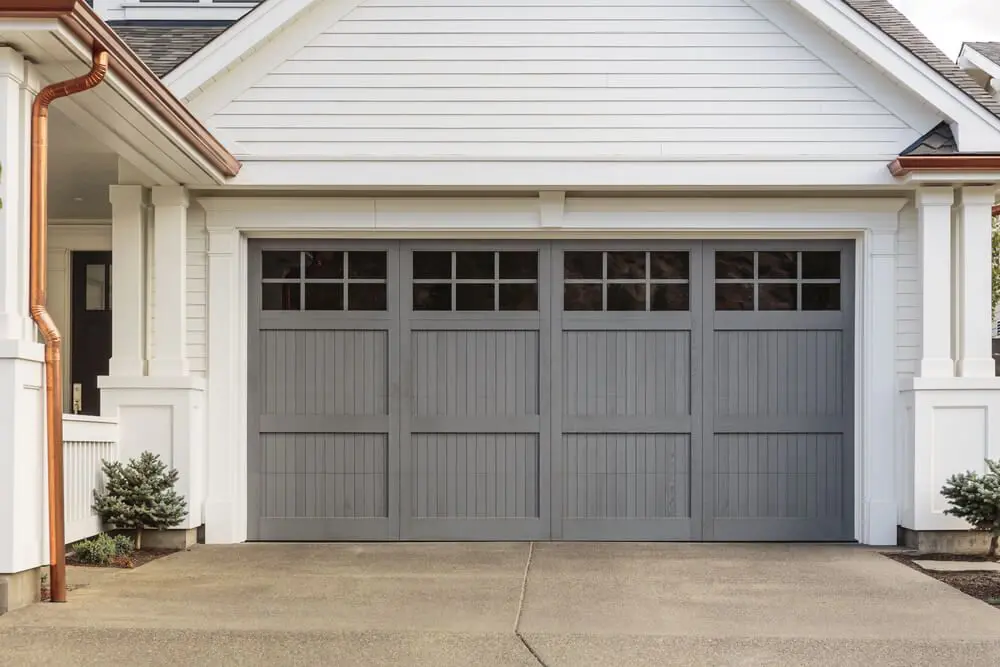
Garage Storage Ideas to Maximize Your Space
Reclaim your garage space with these handy organization tips and ideas.

10 Dorm Room Ideas for a Cozy and Stylish Space
Heading to college or know someone who is? Here are 10 simple ideas for how to personalize your dorm.
