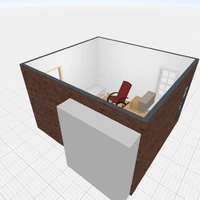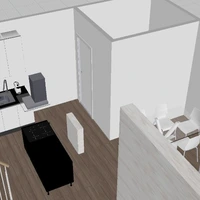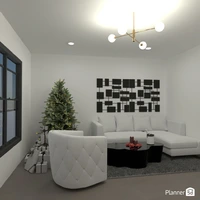Project #5
Related Ideas

Feeling inspired?
Check out more home design ideas below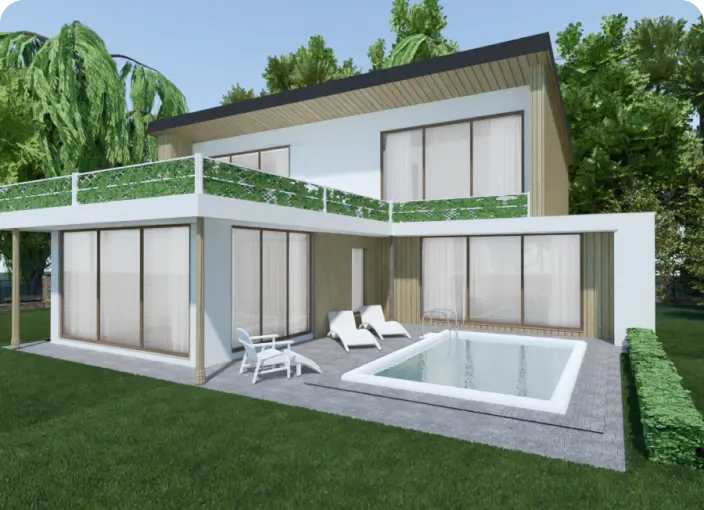
Architecture Design Software
Our architecture design software was introduced to make complex things simpler and let non-technicians create professional drawings and blueprints.
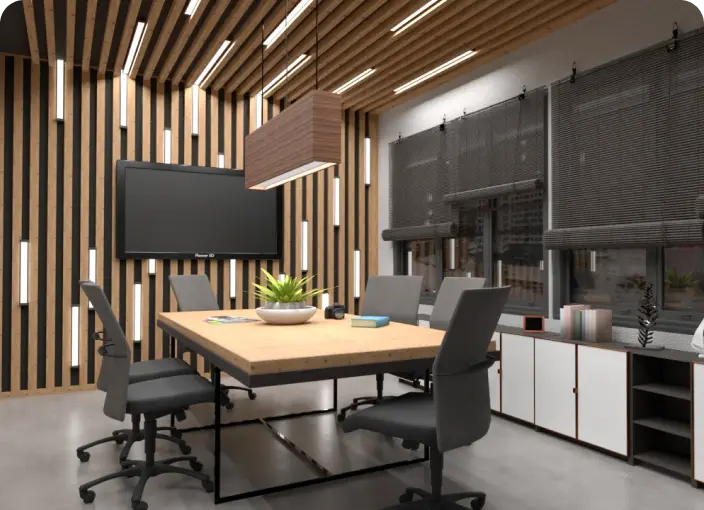
Office Design Tool
Use the office design planner to create a functional and ergonomic working space featuring recreation, meeting, and other zones to meet the need of employees.
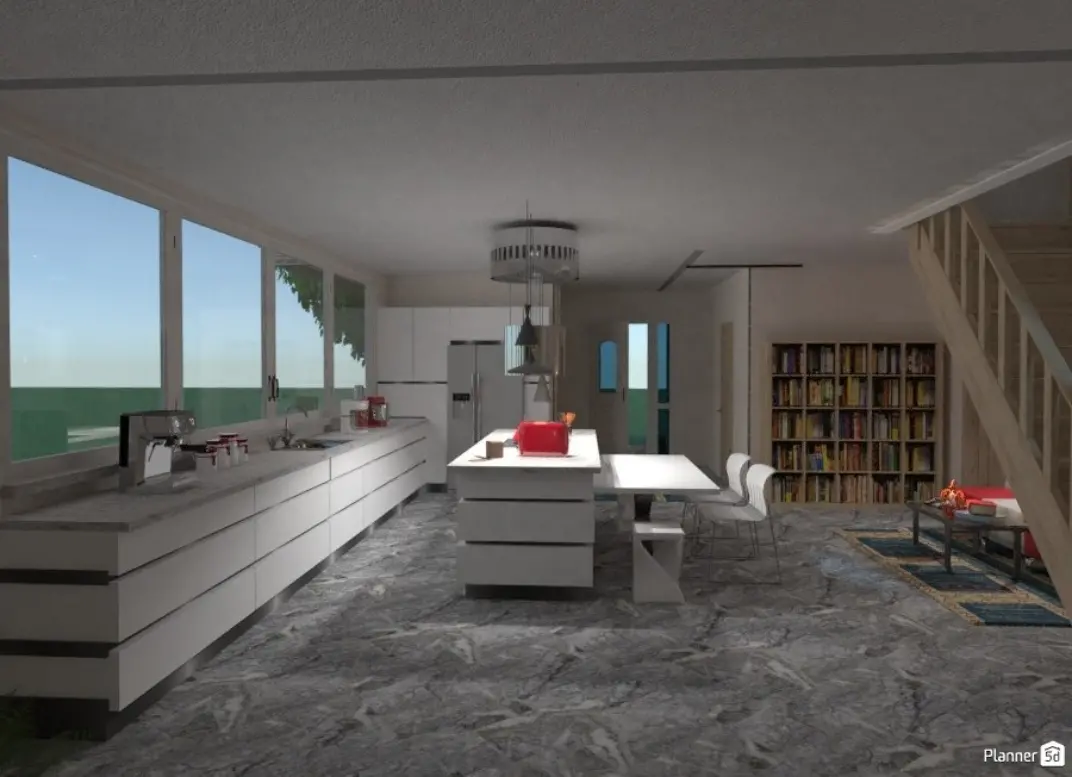
AI for Interior Design
With AI interior design tool, you can easily experiment with different styles and designs for your home. You can even create a 360 walkthrough and view your space from each angle.
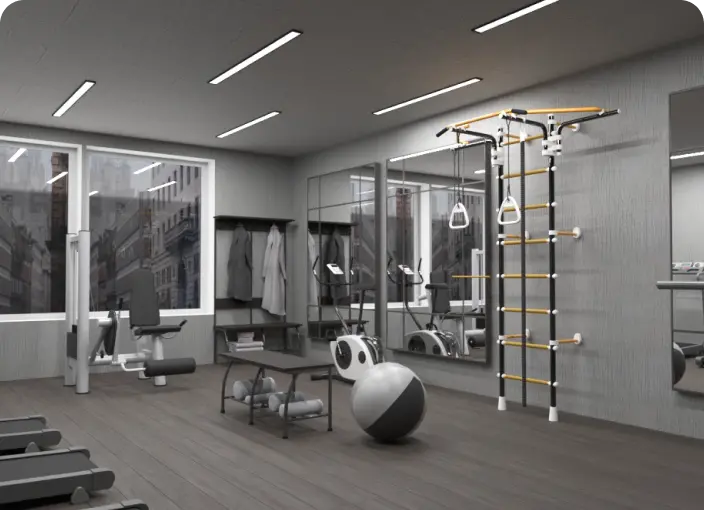
Gym Floor Planner
With our gym designer planner, users will have a chance to create an ultimate fitness center plan either for individual or commercial needs.
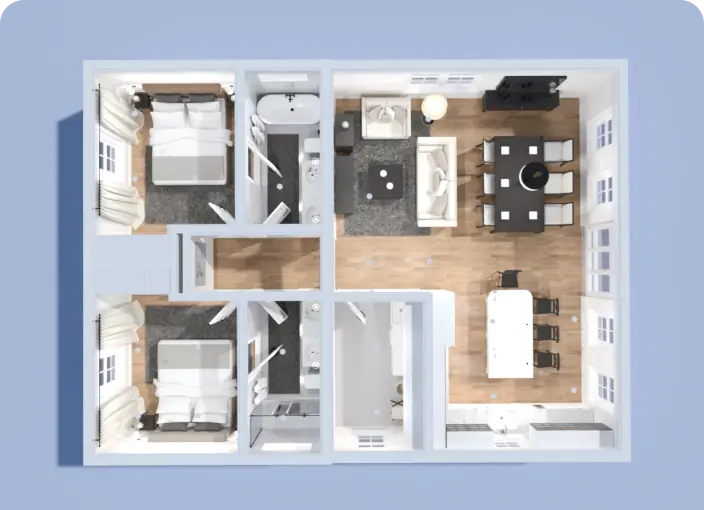
Blueprint Design Software
Streamline the process of creating blueprints using intuitive blueprint design software and endless tools brought to you by Planner 5D.
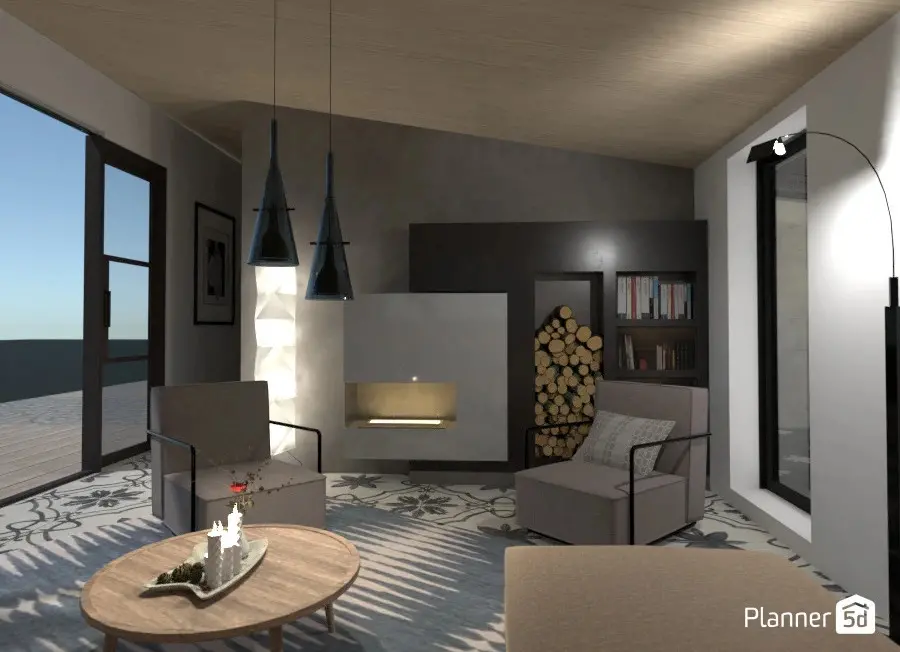
3D visualization software
Our software is designed to help you view your space in 3D easily. With the help of our renders, you can change the time of day, lighting and many other features to have the best experience possible.
Related blog posts
Check out more home design ideas below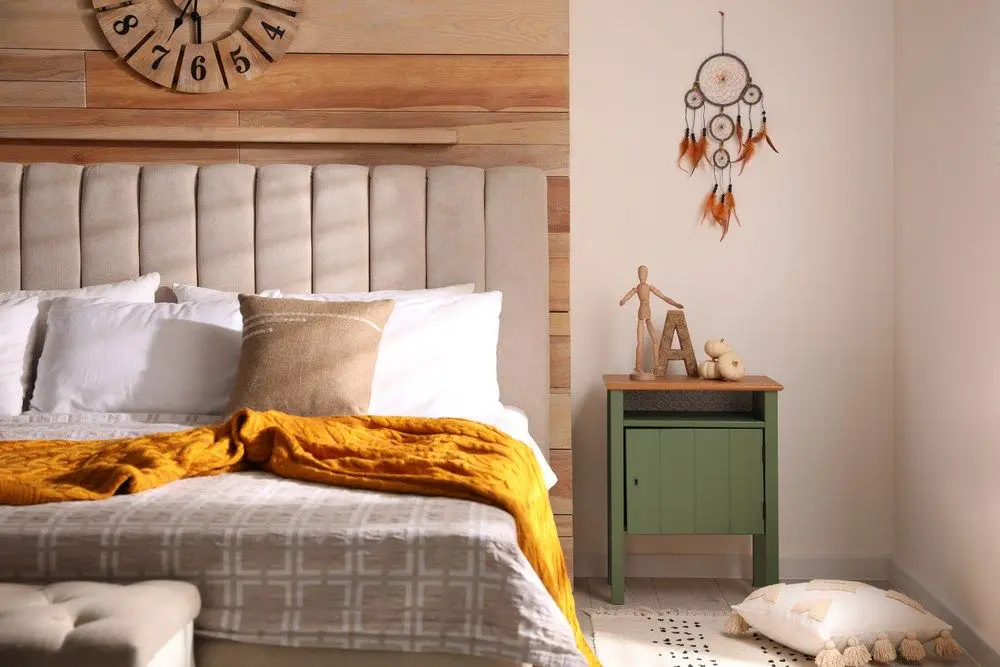
Best Bedroom Colors For Restful Sleep
Say goodbye to sleepless nights with these bedroom wall color ideas. Sleep better in style and wake up rested.
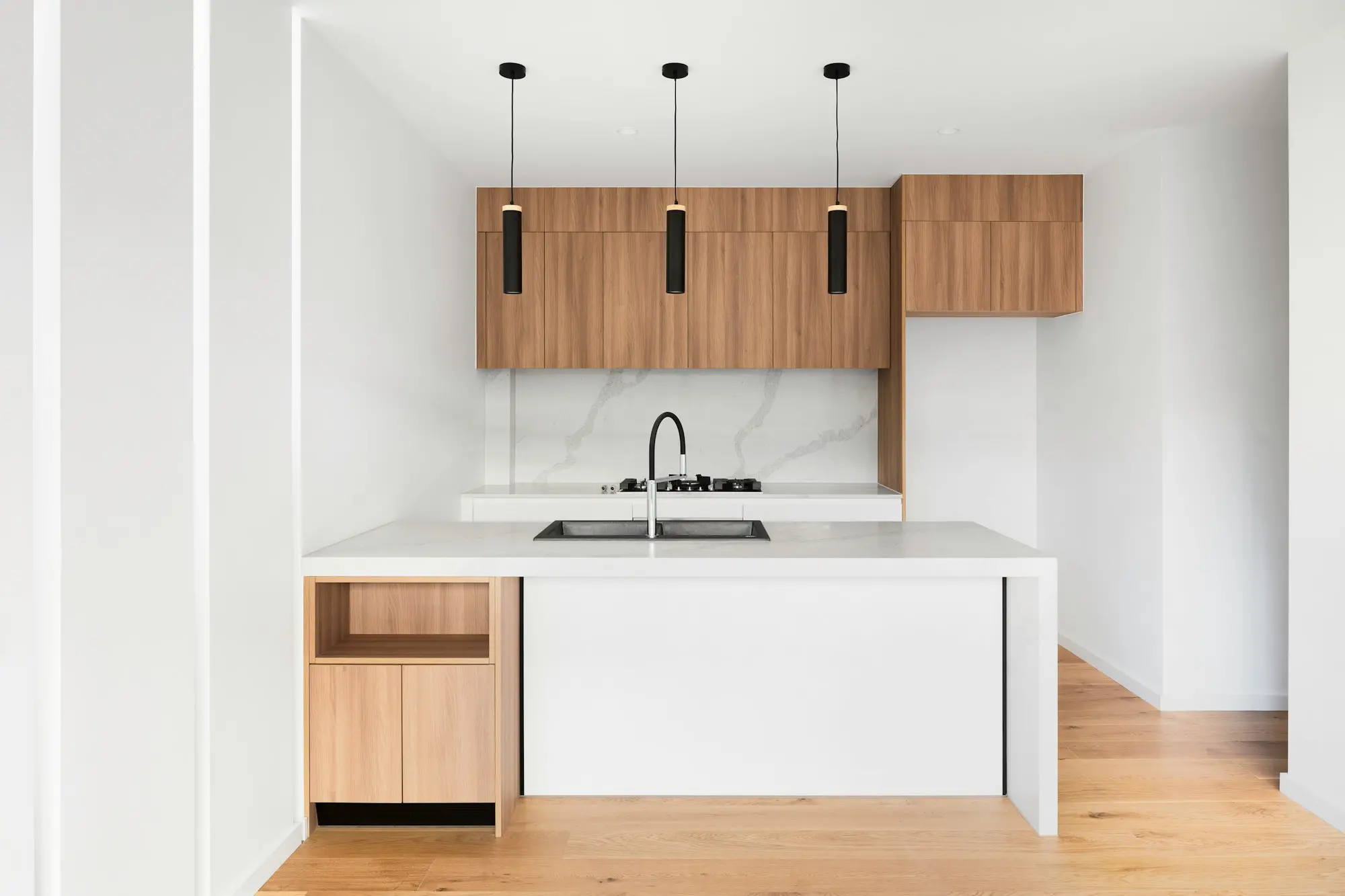
44 Best Small Kitchen Ideas to Help You Maximize Your Space
Got a small kitchen? Hers are our tips for making the best out of your small space.
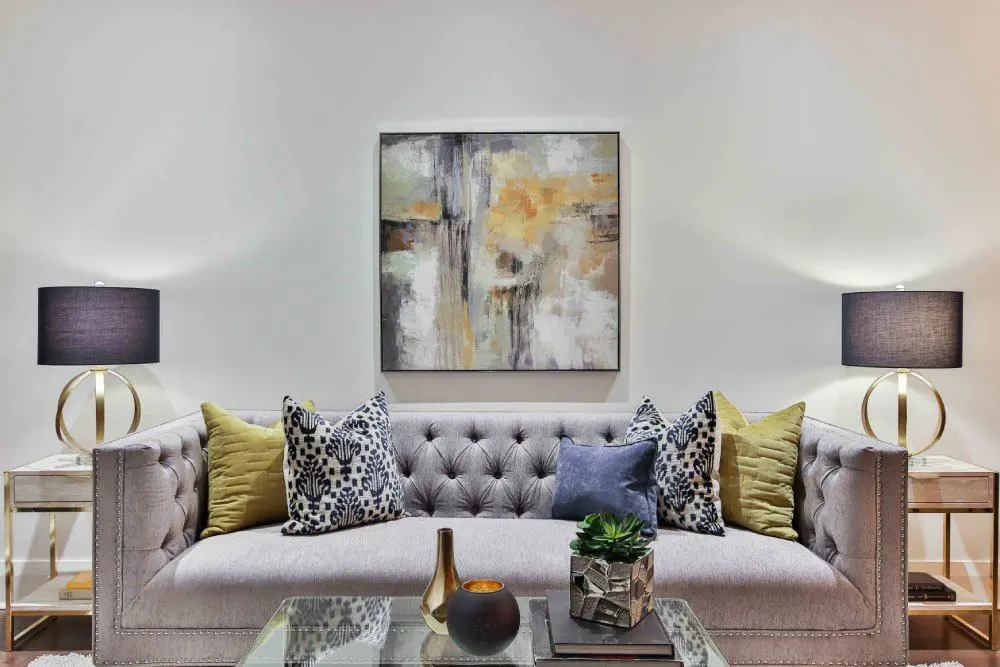
60 Living Room Ideas For Your Home with Furniture and Decor
Put the life back in your living room with this handy Planner 5D guide.

