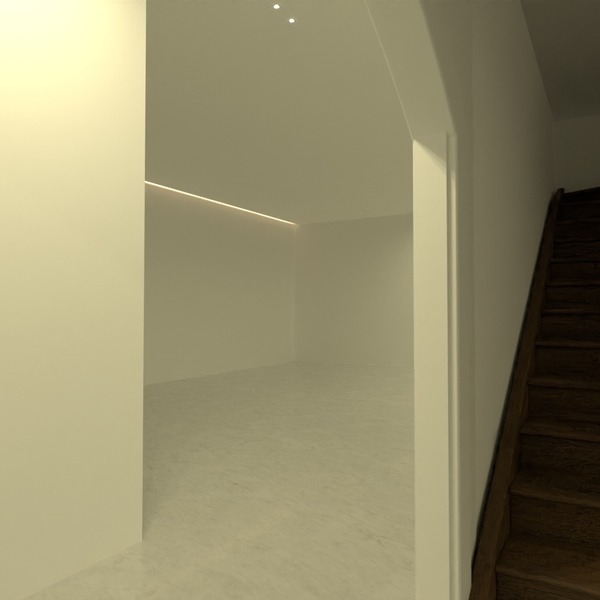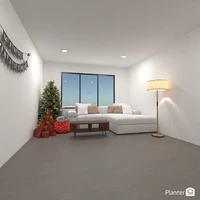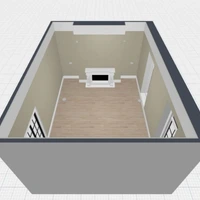WK UPDATED
Related Ideas

Feeling inspired?
Check out more home design ideas below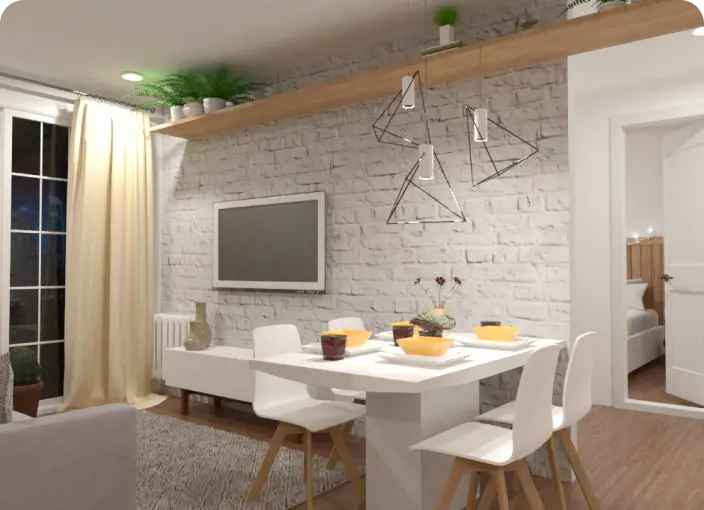
Kitchen Planner
A kitchen planner tool is an intuitive instrument to perfectly plan your future kitchen design considering shapes, working zones, lighting, and other crucial parameters.
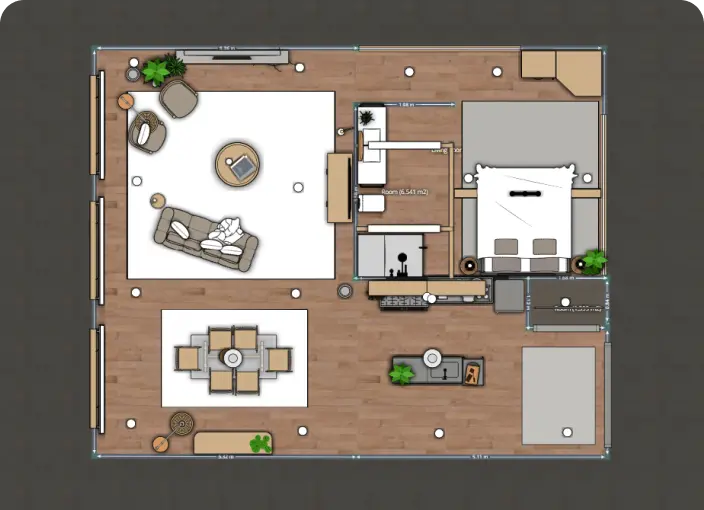
2D Floor Plan
Home renovation starts with an idea and 2D floor plan to visualize and represent new interior ideas for your home, office, or even backyard.
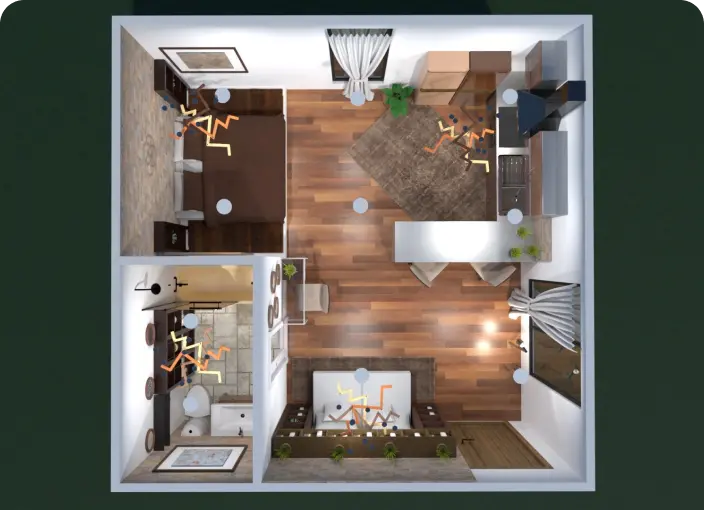
Interior Design App
Create a professional room plan with no special skills using our interior design for high-quality 2D/3D visualization.
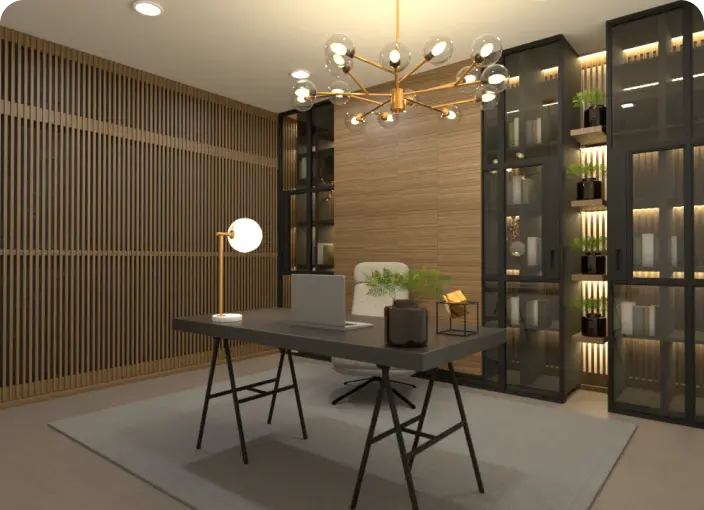
Home Office Planner
Develop a home office design that ensures an ergonomic and stylish working area with everything in its place.
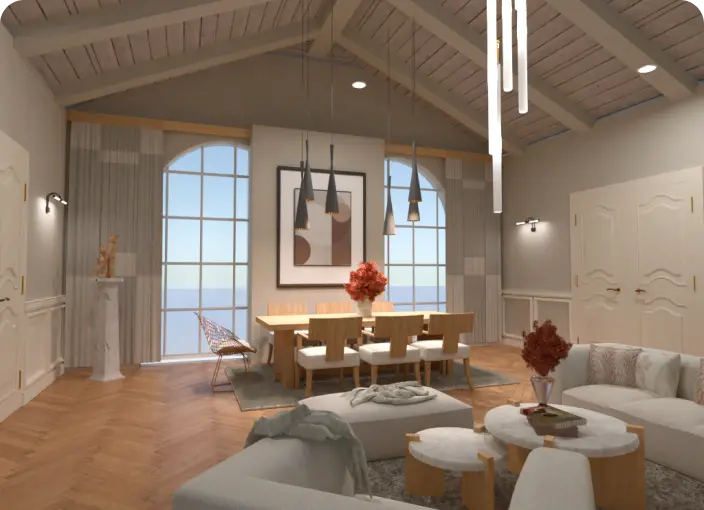
Real Estate Floor Plan Service
Create, convert and share high-quality commercial and real-estate floor plans to meet your business and customers’ needs.
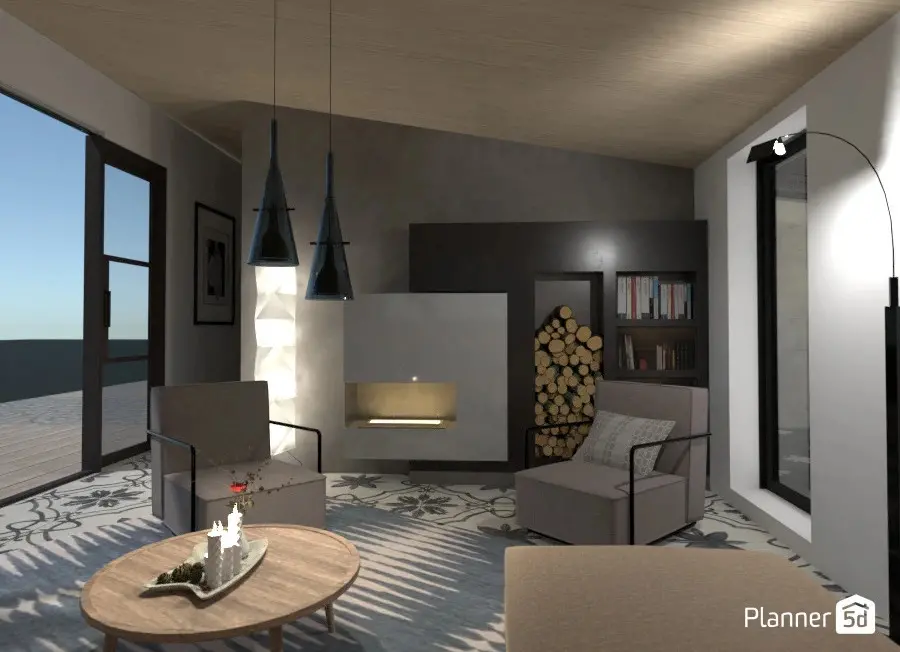
3D visualization software
Our software is designed to help you view your space in 3D easily. With the help of our renders, you can change the time of day, lighting and many other features to have the best experience possible.
Related blog posts
Check out more home design ideas below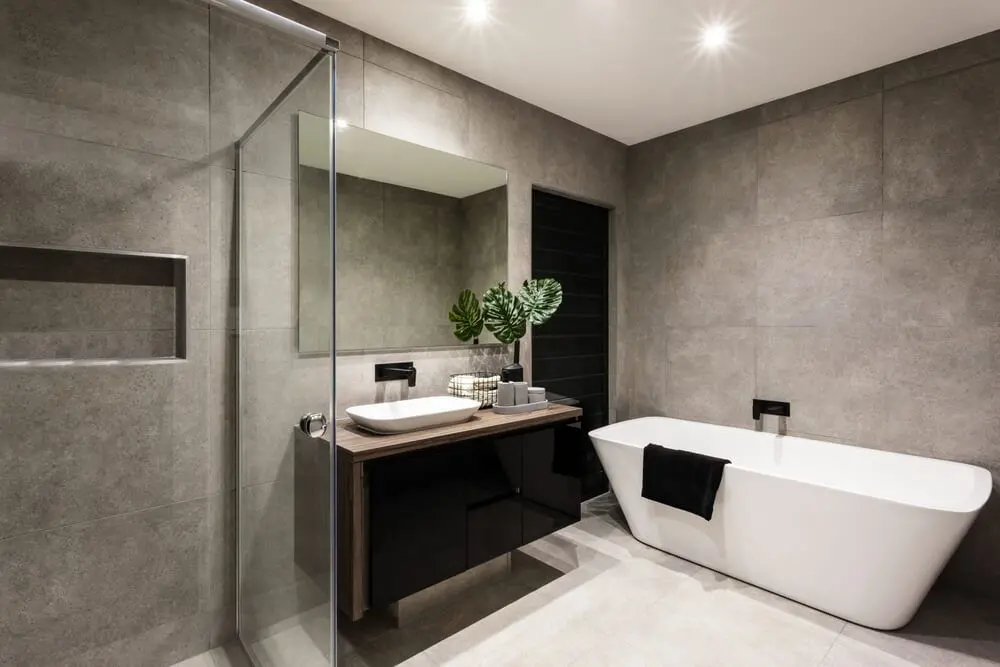
Easy to Implement Bathroom Design Ideas That Wow
Simple doesn't mean boring or small. Here are a few practical and simple design ideas for your next bathroom project.
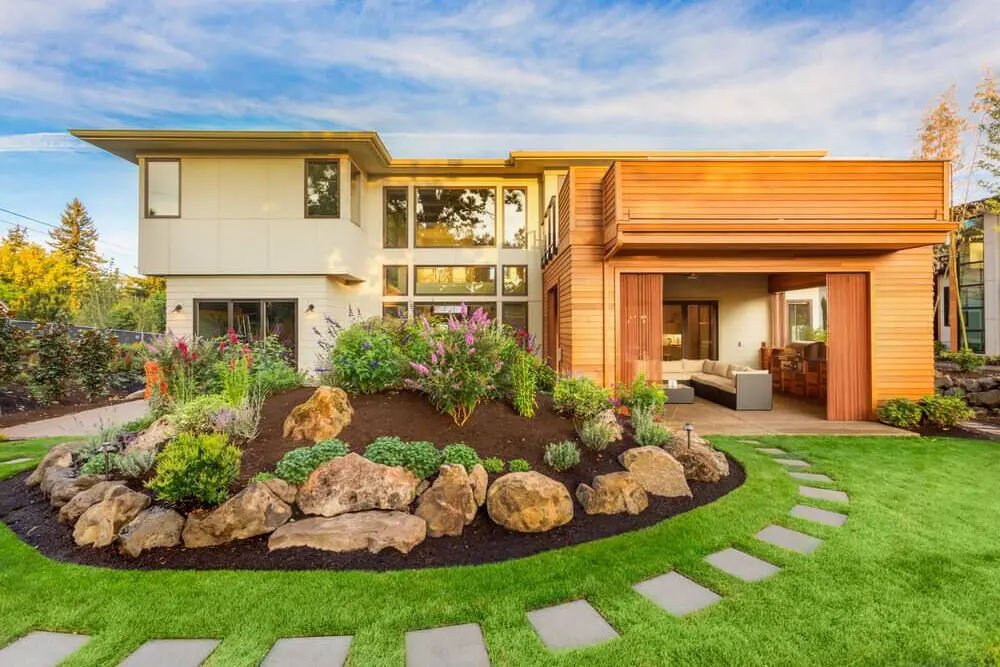
Awesome Landscaping Ideas For Your Outdoor Space
Transform your outdoor space into a beautiful oasis that you and your family will enjoy all season long. Here are some great ideas to get you started.
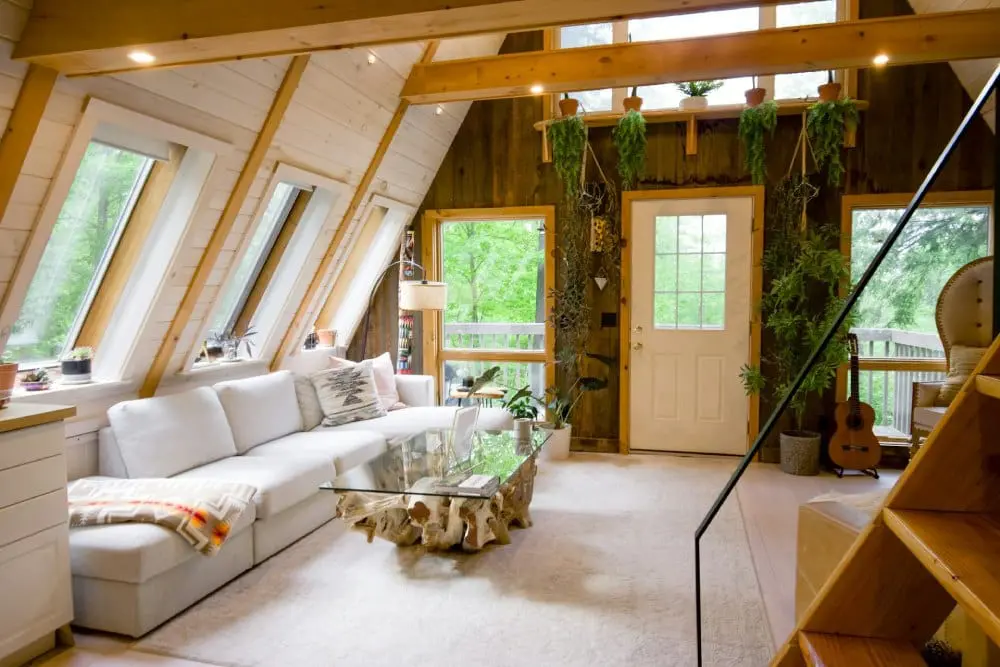
16 Barndominium Interior Design Ideas and Tips
Check out barndominiums, the hottest trend in home design.
