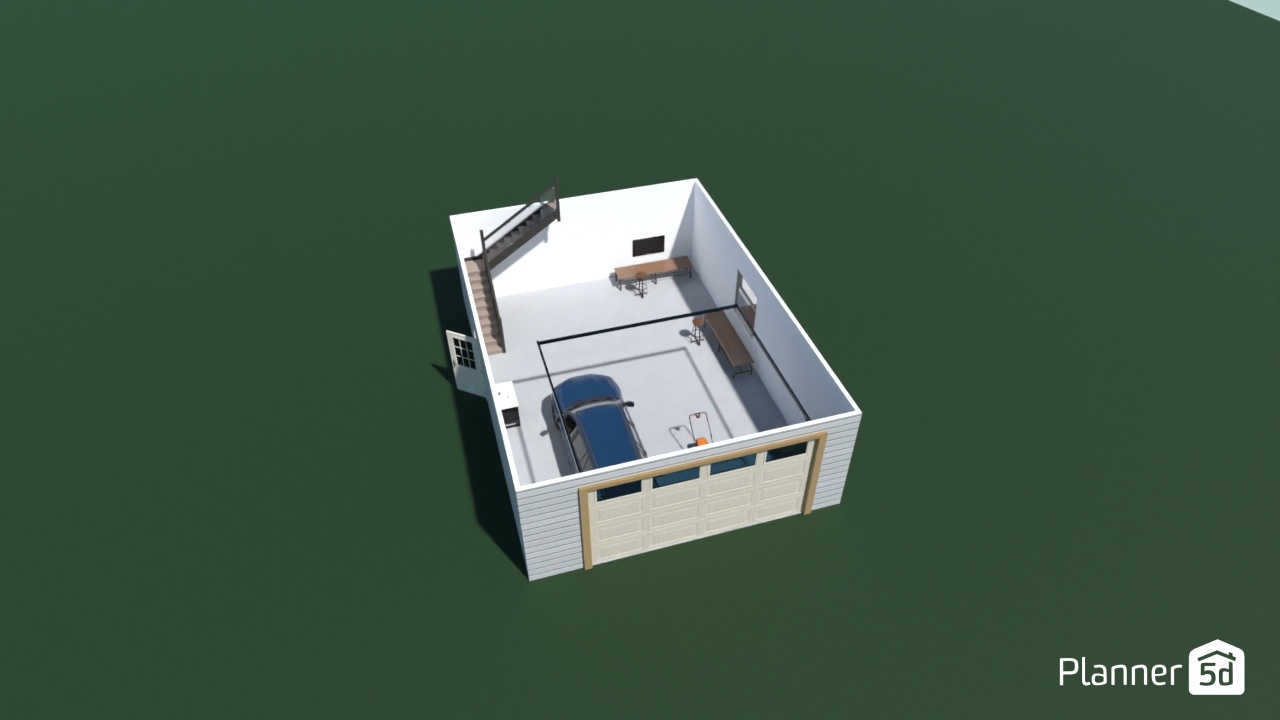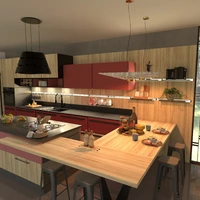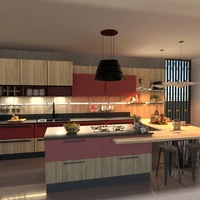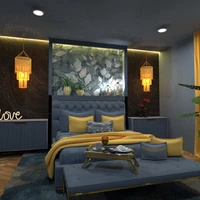Workshop 1st Floor
Related Ideas
Designer’s notes
Workshop 1st Floor

Feeling inspired?
Check out more home design ideas below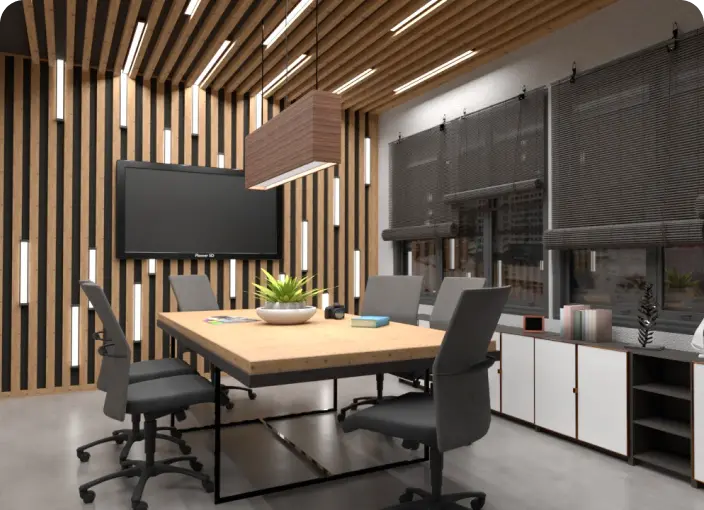
Office Design Tool
Use the office design planner to create a functional and ergonomic working space featuring recreation, meeting, and other zones to meet the need of employees.
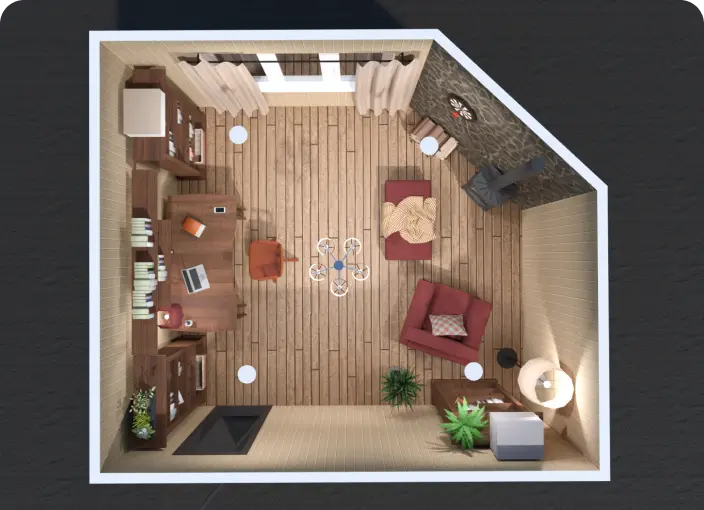
Blueprint Maker
Create professional blueprints with zero design skills using Planner 5D intuitive tools for office, home, or commercial interior planning.
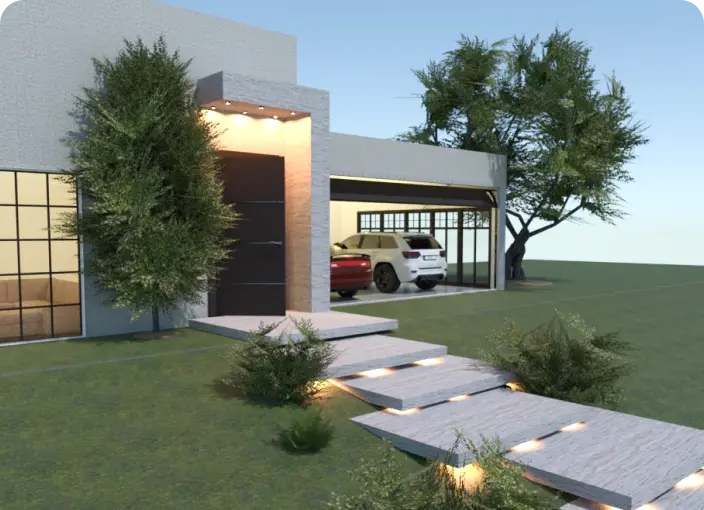
Garage Planner
Functional garage plans for spacious and limited spaces to ensure proper staff organization and object arrangement.
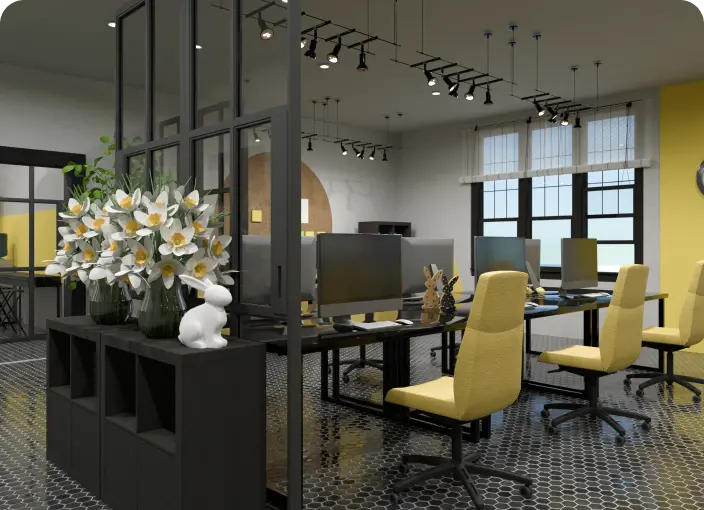
Office Site Plan Design
Create a perfect office site plan design considering ergonomic and functionality principles or select ready-made office templates for inspiration.

Home Office Planner
Develop a home office design that ensures an ergonomic and stylish working area with everything in its place.

Real Estate Floor Plan Service
Create, convert and share high-quality commercial and real-estate floor plans to meet your business and customers’ needs.
Related blog posts
Check out more home design ideas below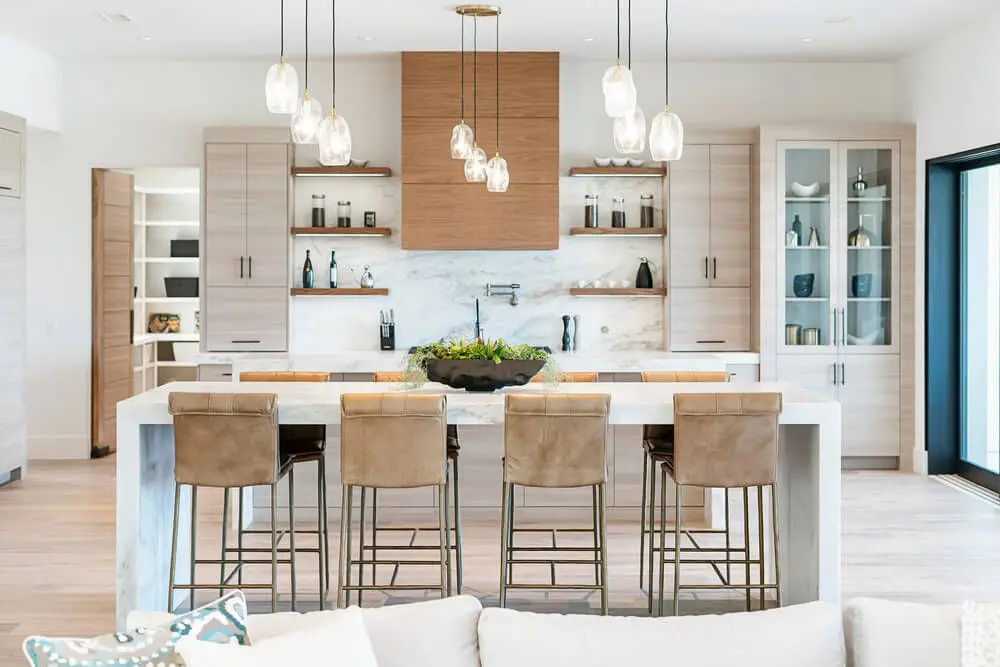
50 Luxury Modern Kitchen Design Ideas
Looking for luxurious kitchen ideas? Then this post if for you.
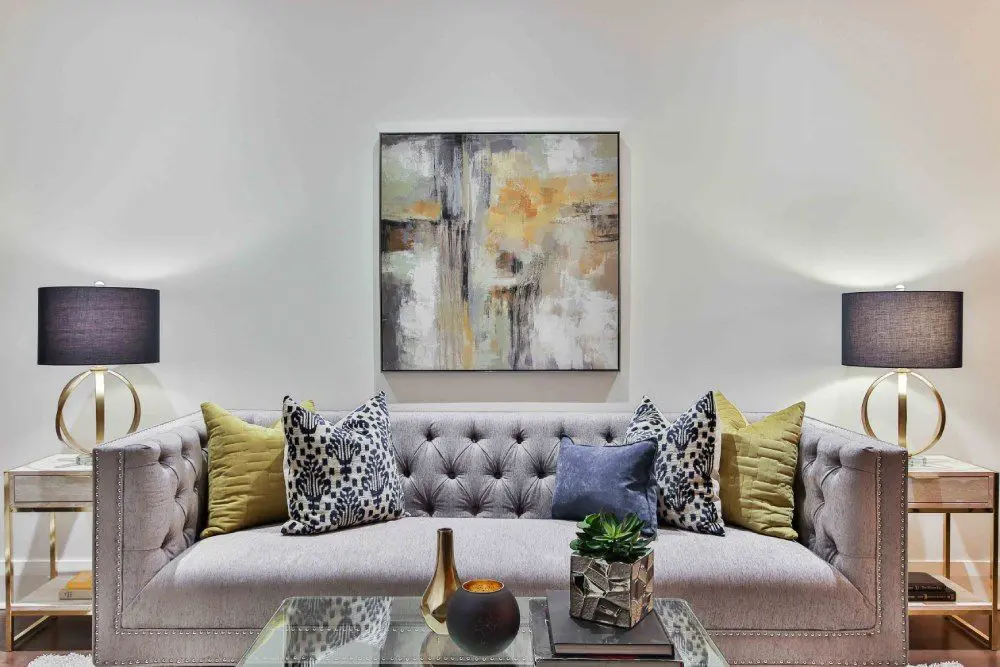
60 Living Room Ideas For Your Home with Furniture and Decor
Put the life back in your living room with this handy Planner 5D guide.
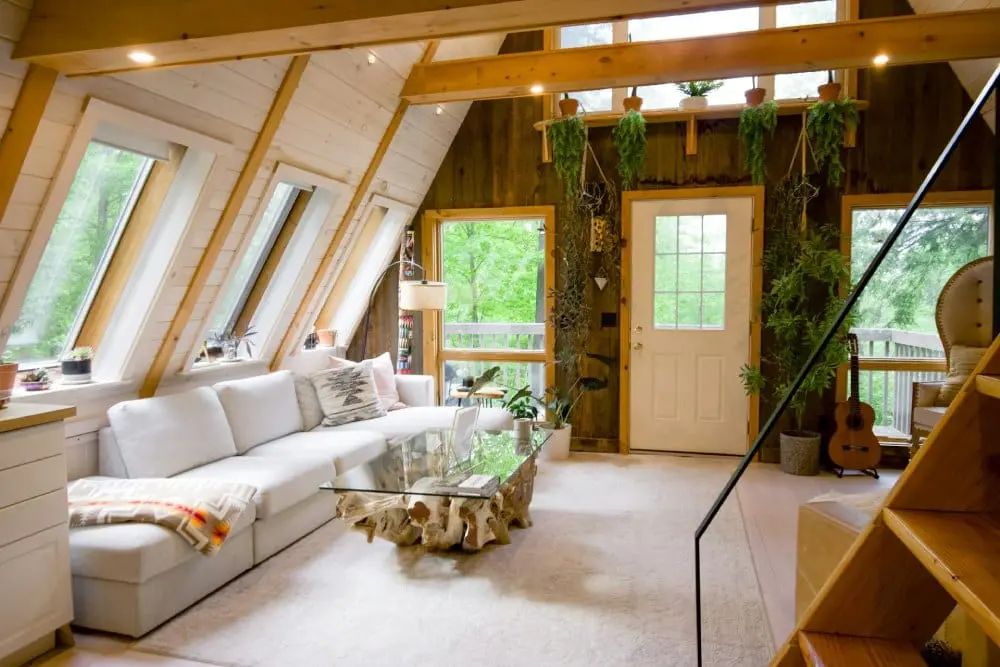
16 Barndominium Interior Design Ideas and Tips
Check out barndominiums, the hottest trend in home design.
