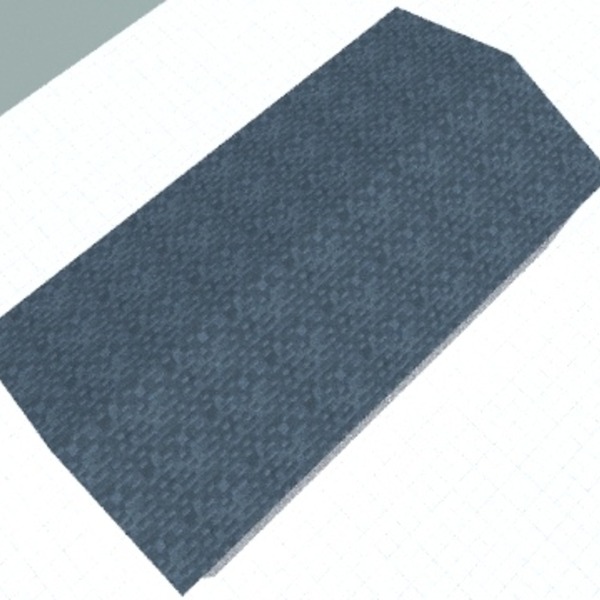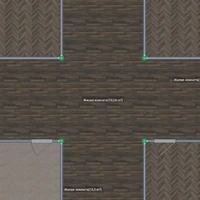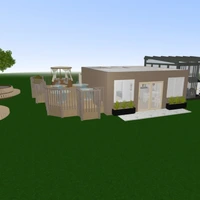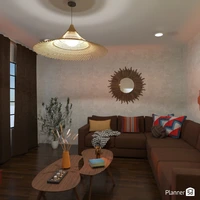2.1 1 Bath and master entrance
Related Ideas

Feeling inspired?
Check out more home design ideas below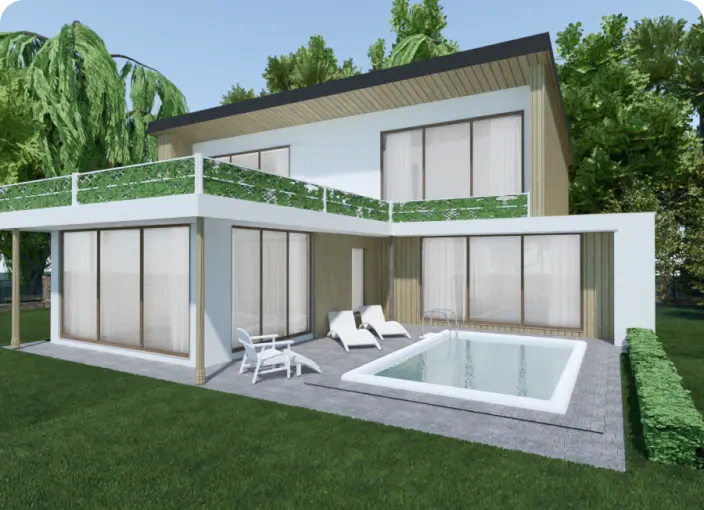
Architecture Design Software
Our architecture design software was introduced to make complex things simpler and let non-technicians create professional drawings and blueprints.
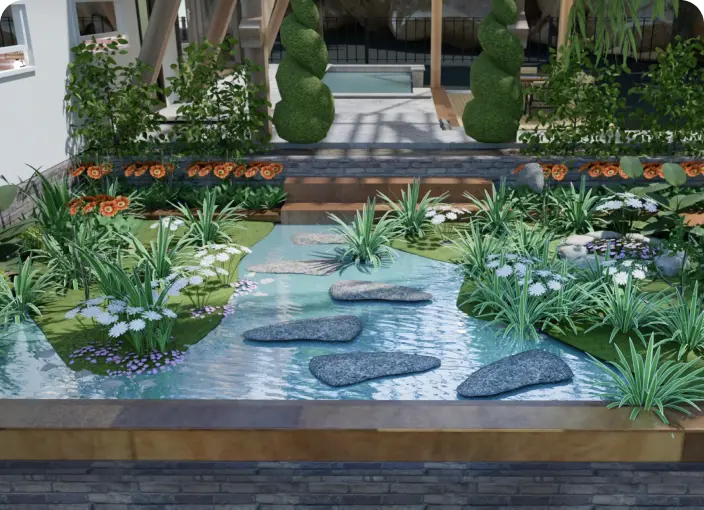
Garden Planner
With our 3D garden planner, you can easily arrange your landscape design with all trees and plants placed organically in the backyard.
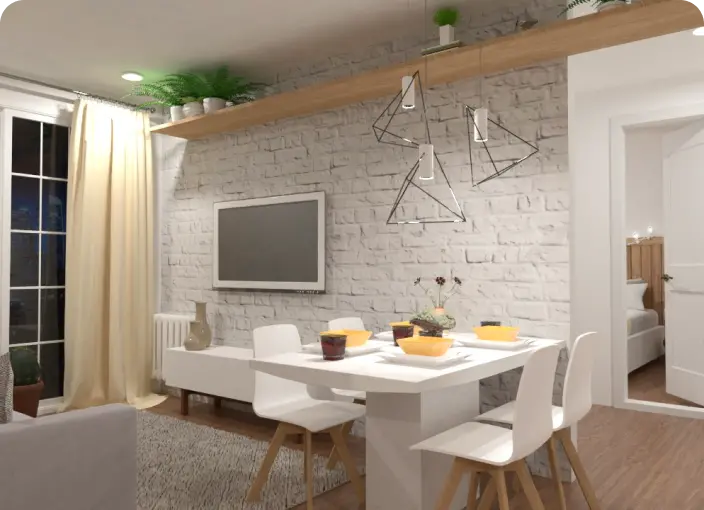
Kitchen Planner
A kitchen planner tool is an intuitive instrument to perfectly plan your future kitchen design considering shapes, working zones, lighting, and other crucial parameters.
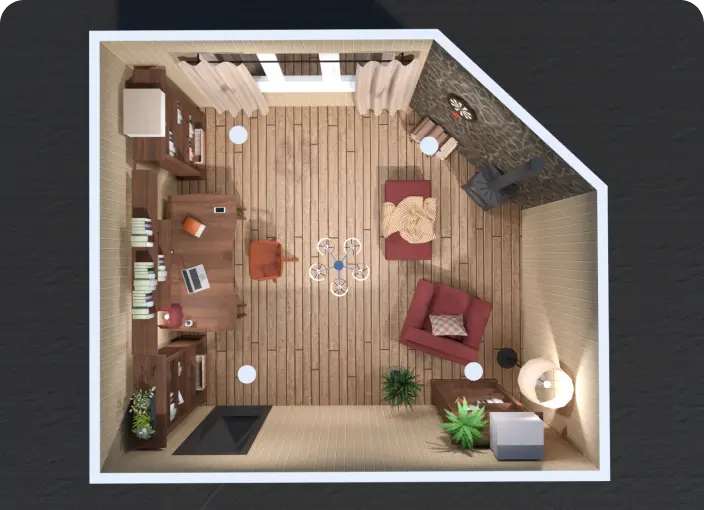
Blueprint Maker
Create professional blueprints with zero design skills using Planner 5D intuitive tools for office, home, or commercial interior planning.
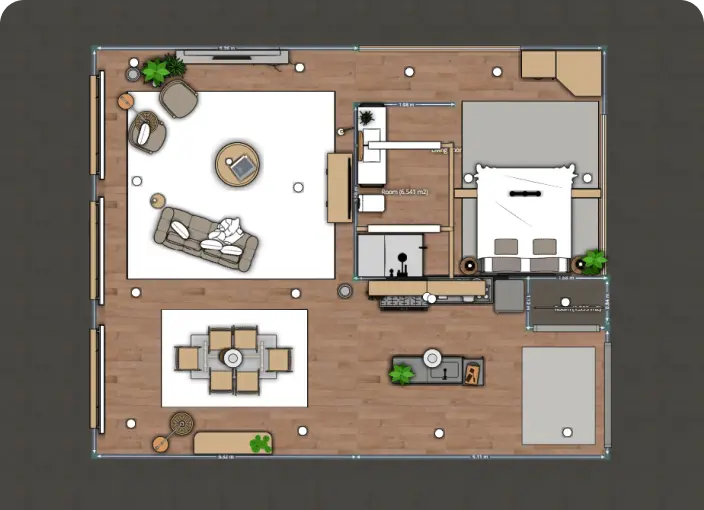
2D Floor Plan
Home renovation starts with an idea and 2D floor plan to visualize and represent new interior ideas for your home, office, or even backyard.
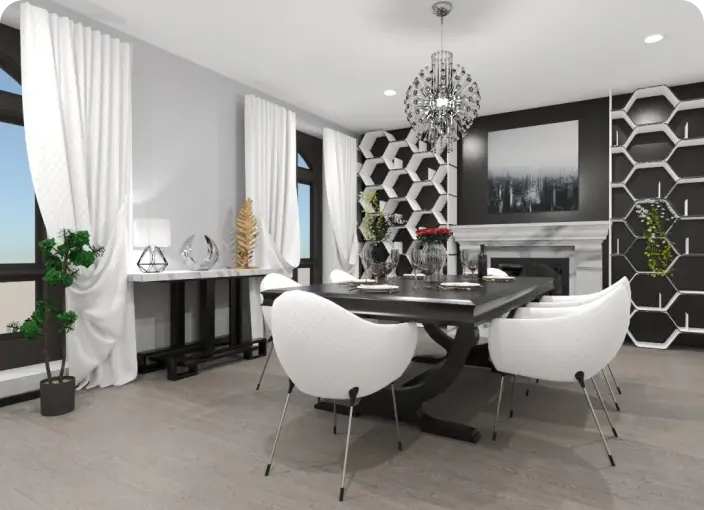
3D Floor Planner
Use advanced tools to build a state-of-the-art 3D floor plan to visualize a detailed project either furnished or blank.
Related blog posts
Check out more home design ideas below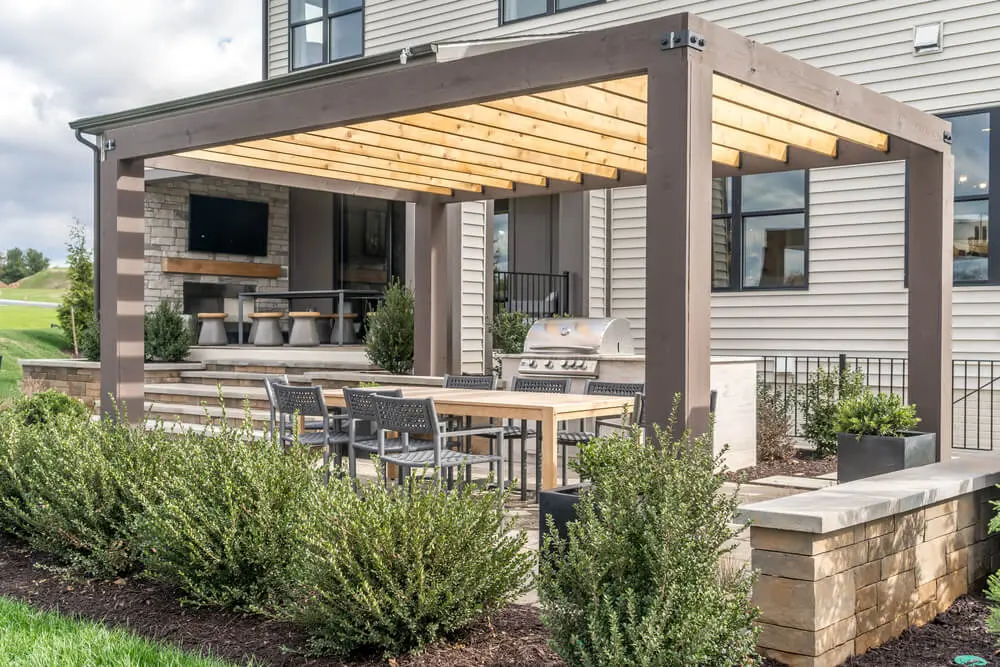
Outdoor Kitchens: Inspiring Designs for Outdoor Entertaining
Thinking of an outdoor kitchen? Here are some great ideas to inspire your next project.
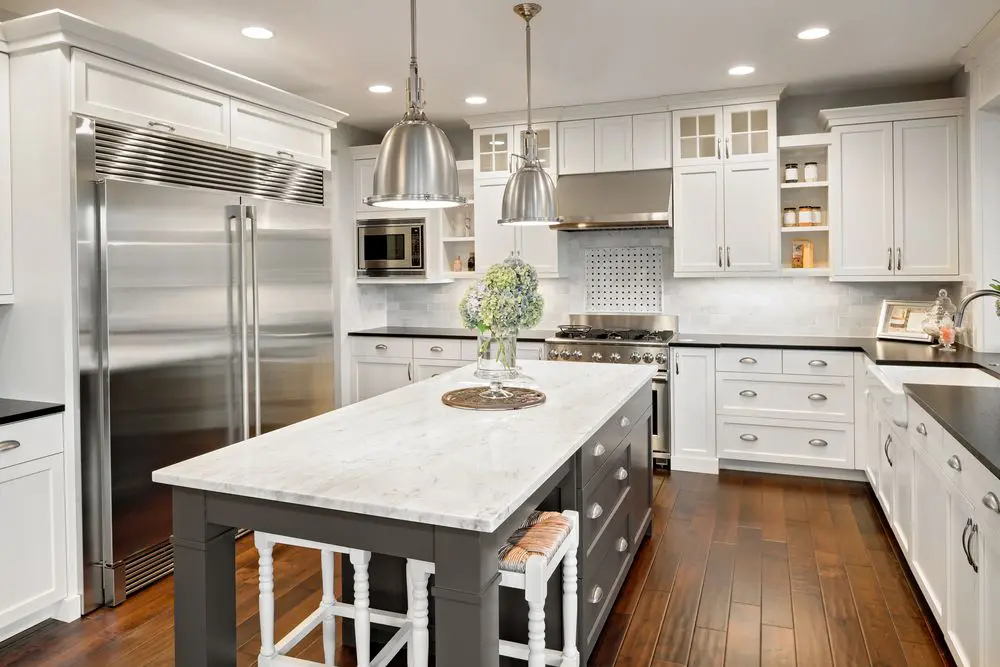
35 Kitchen Layout Ideas, Including Pros and Cons
The kitchen is the heart of your home and can add substantial value to your home. Check out these kitchen design ideas for your next renovation.
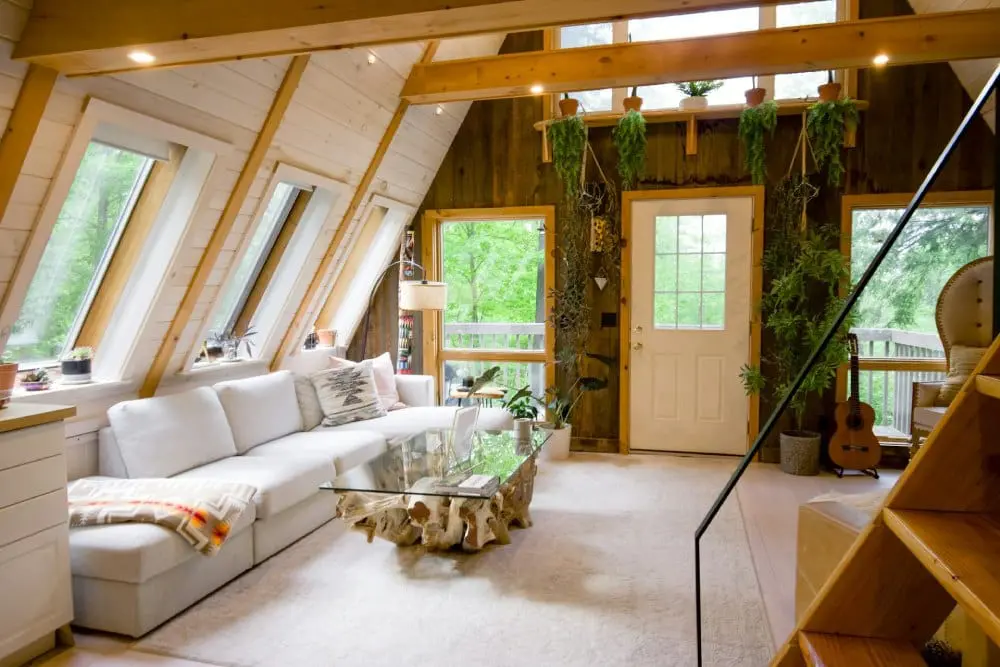
16 Barndominium Interior Design Ideas and Tips
Check out barndominiums, the hottest trend in home design.
