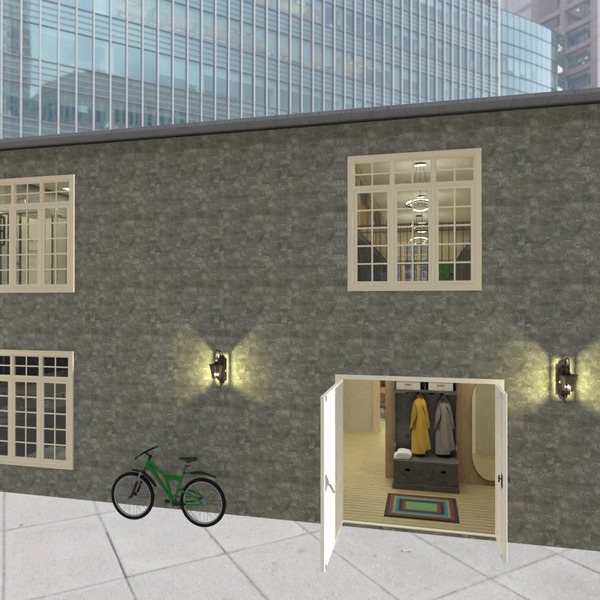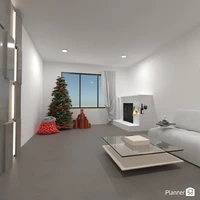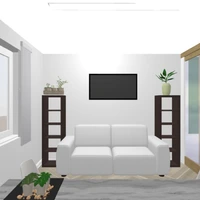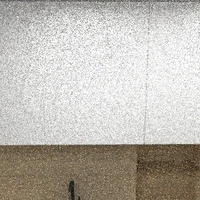visualización coliving de dos plantas estilo contemporáneo
Related Ideas
Designer’s notes
reforma de almacén en coliving de dos plantas

Feeling inspired?
Check out more home design ideas below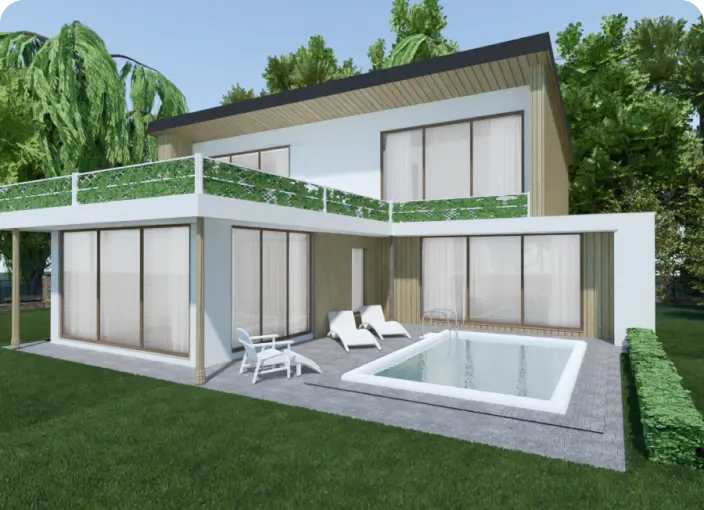
Architecture Design Software
Our architecture design software was introduced to make complex things simpler and let non-technicians create professional drawings and blueprints.
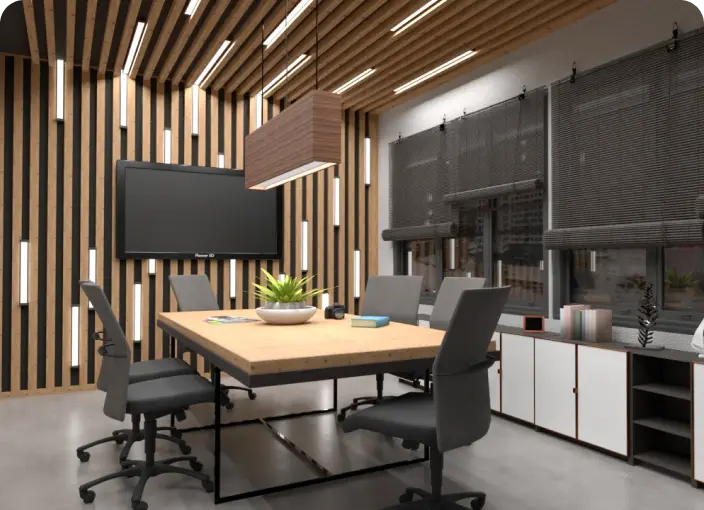
Office Design Tool
Use the office design planner to create a functional and ergonomic working space featuring recreation, meeting, and other zones to meet the need of employees.
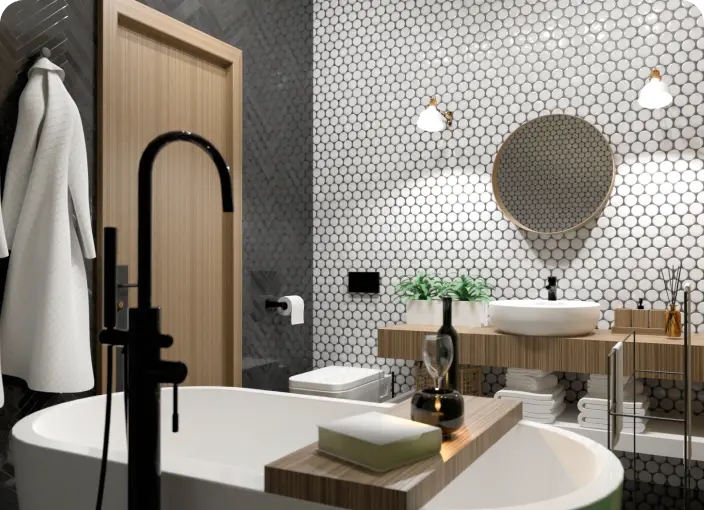
Bathroom Remodeling
Use intuitive bathroom remodeling tools for individual or business purposes and create amazing projects for your customers or your home.
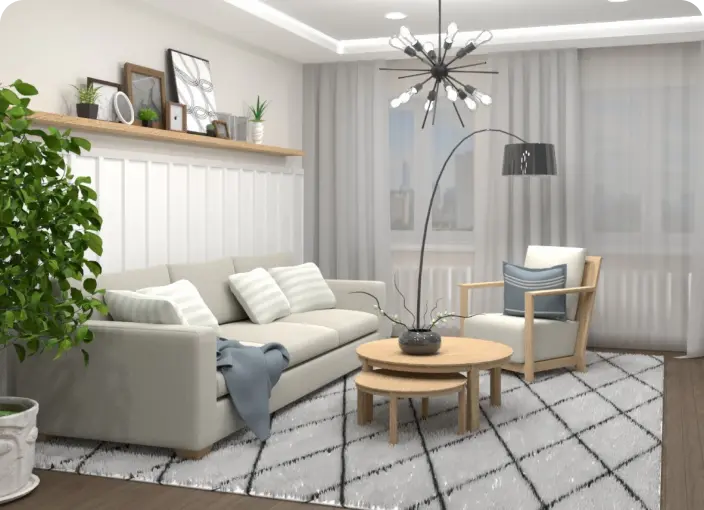
Home Remodeling Software
Give your home a new life or simply refresh it with our home remodeling software developed for people with zero skills.
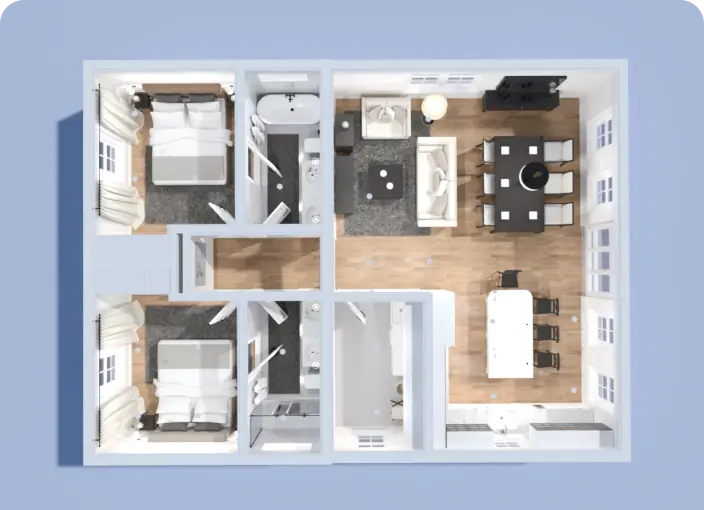
Blueprint Design Software
Streamline the process of creating blueprints using intuitive blueprint design software and endless tools brought to you by Planner 5D.
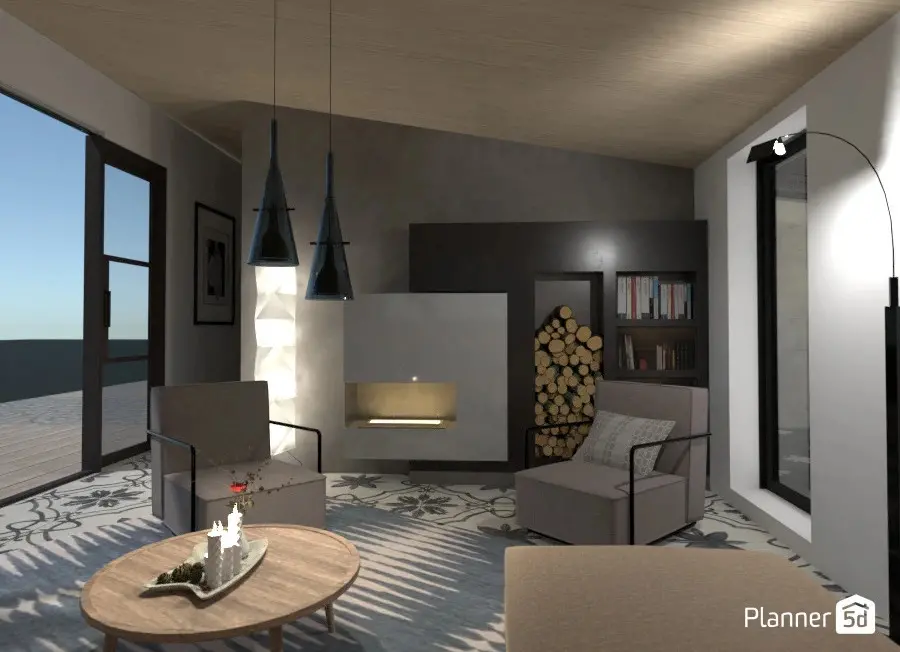
3D visualization software
Our software is designed to help you view your space in 3D easily. With the help of our renders, you can change the time of day, lighting and many other features to have the best experience possible.
Related blog posts
Check out more home design ideas below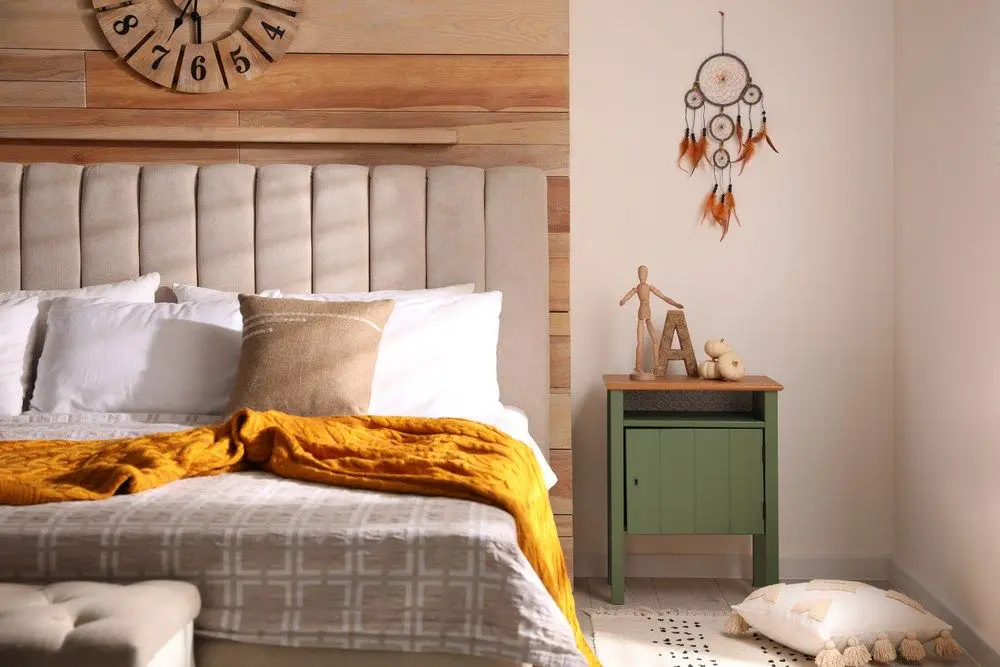
Best Bedroom Colors For Restful Sleep
Say goodbye to sleepless nights with these bedroom wall color ideas. Sleep better in style and wake up rested.
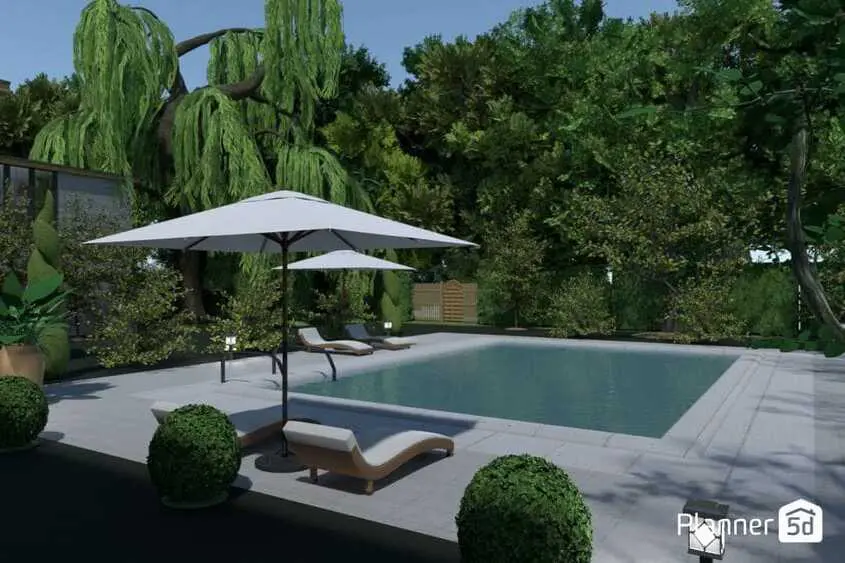
11 Best Landscape Design Software Solutions
Looking for software that will help you design your garden? Here is a list of programs to consider.
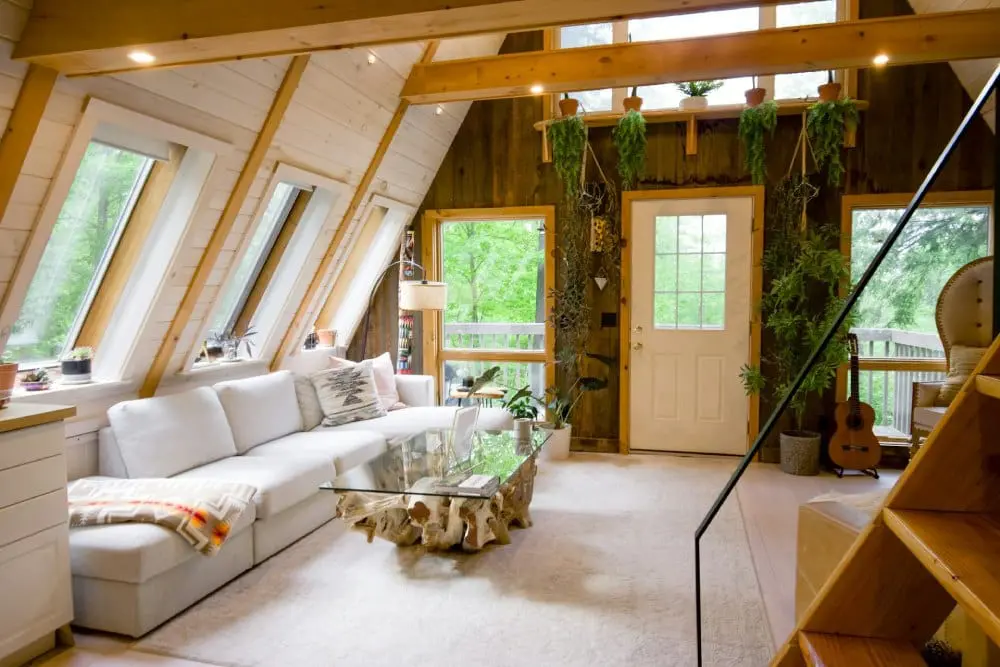
16 Barndominium Interior Design Ideas and Tips
Check out barndominiums, the hottest trend in home design.
