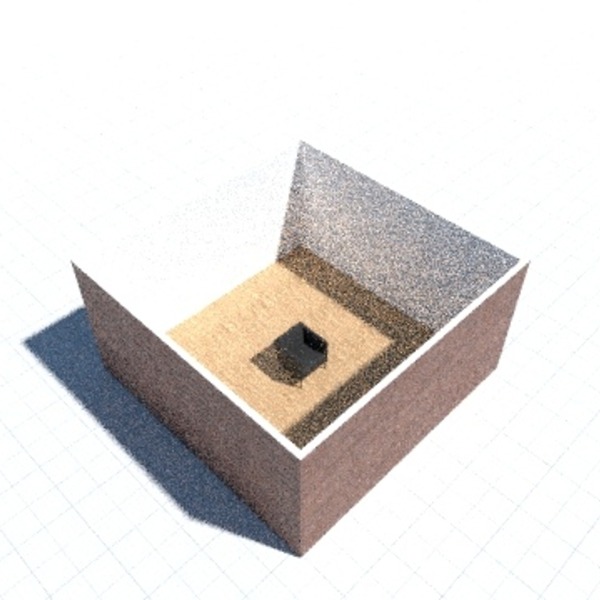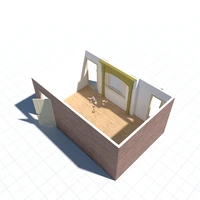Project #5
Related Ideas

Feeling inspired?
Check out more home design ideas below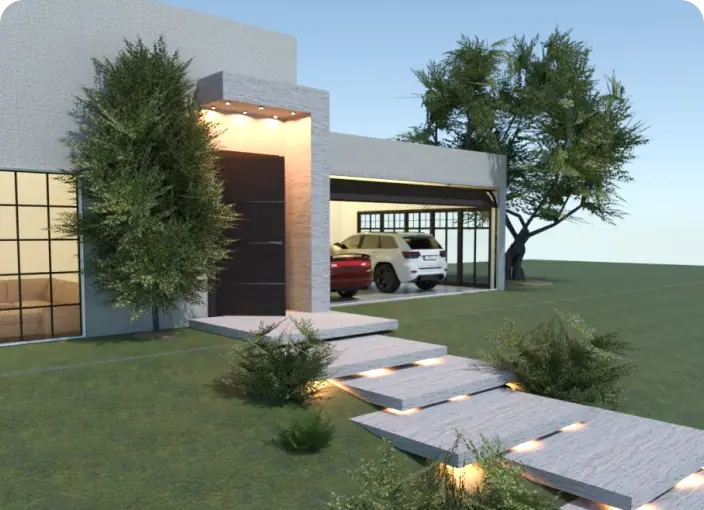
Garage Planner
Functional garage plans for spacious and limited spaces to ensure proper staff organization and object arrangement.
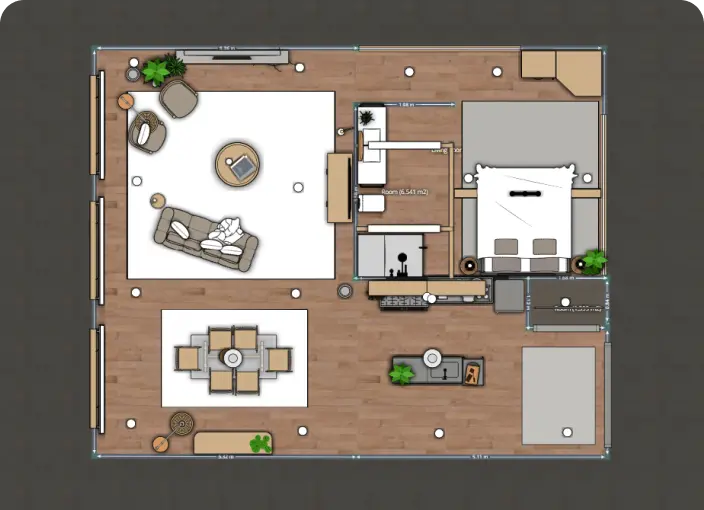
2D Floor Plan
Home renovation starts with an idea and 2D floor plan to visualize and represent new interior ideas for your home, office, or even backyard.
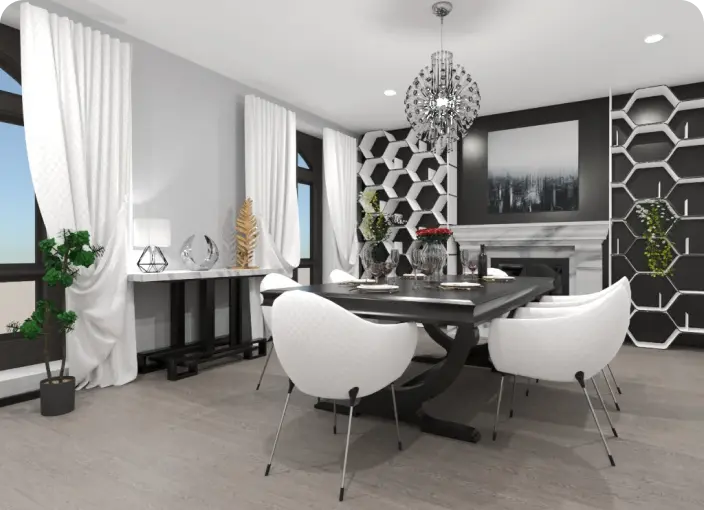
3D Floor Planner
Use advanced tools to build a state-of-the-art 3D floor plan to visualize a detailed project either furnished or blank.
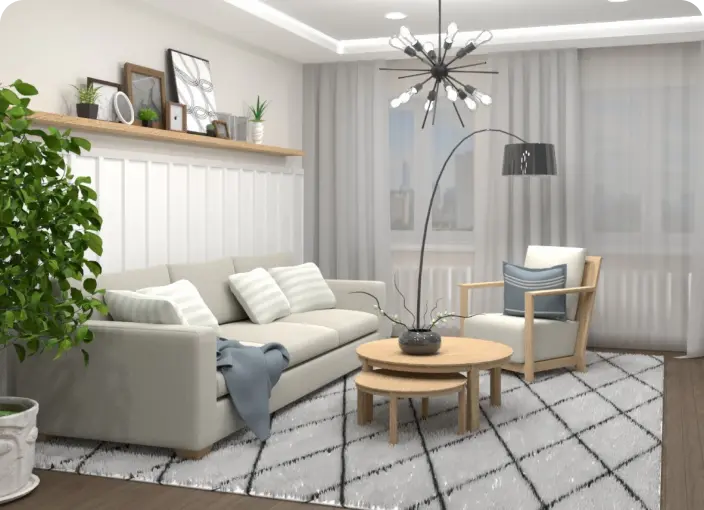
Home Remodeling Software
Give your home a new life or simply refresh it with our home remodeling software developed for people with zero skills.
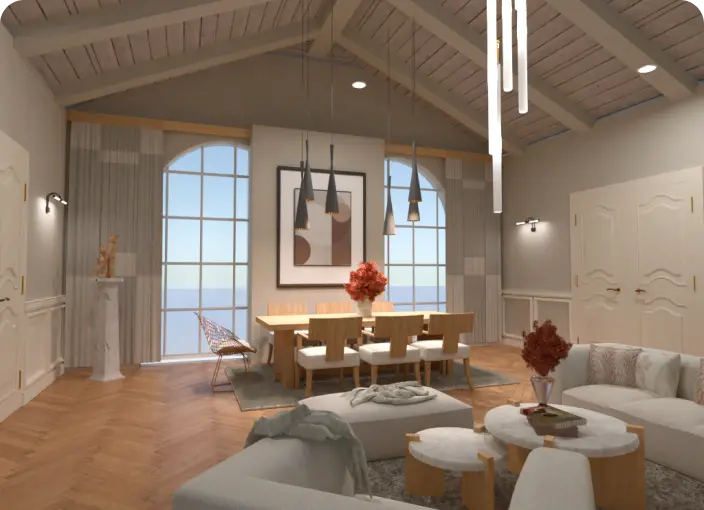
Real Estate Floor Plan Service
Create, convert and share high-quality commercial and real-estate floor plans to meet your business and customers’ needs.
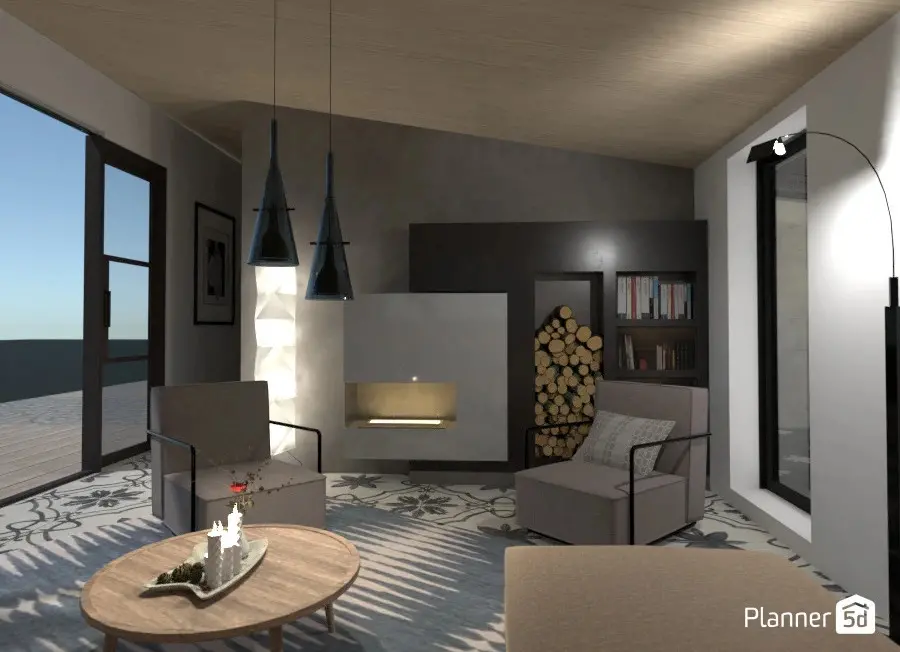
3D visualization software
Our software is designed to help you view your space in 3D easily. With the help of our renders, you can change the time of day, lighting and many other features to have the best experience possible.
Related blog posts
Check out more home design ideas below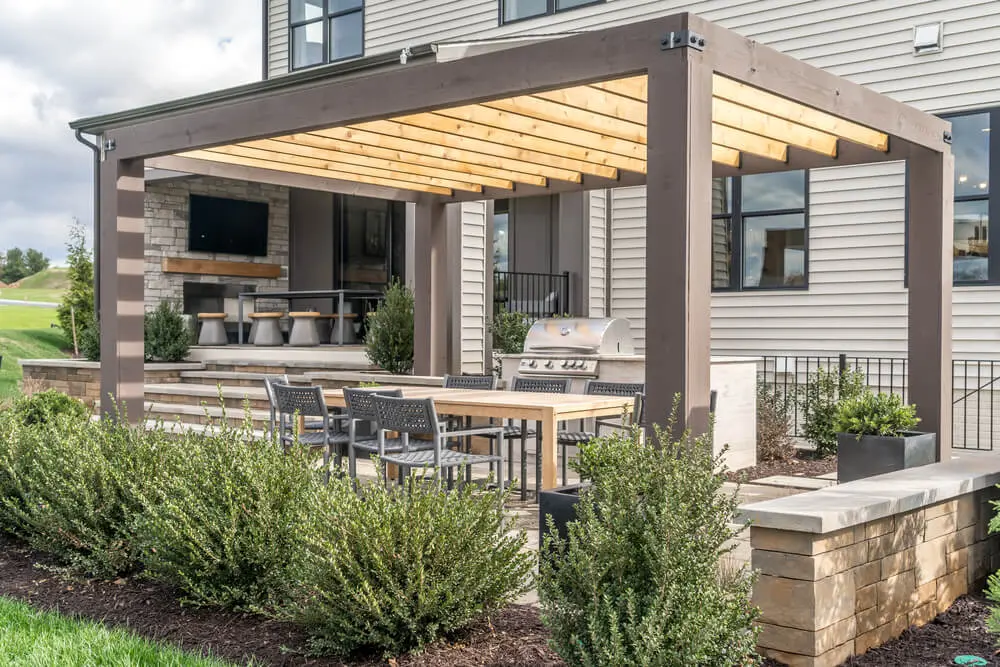
Outdoor Kitchens: Inspiring Designs for Outdoor Entertaining
Thinking of an outdoor kitchen? Here are some great ideas to inspire your next project.
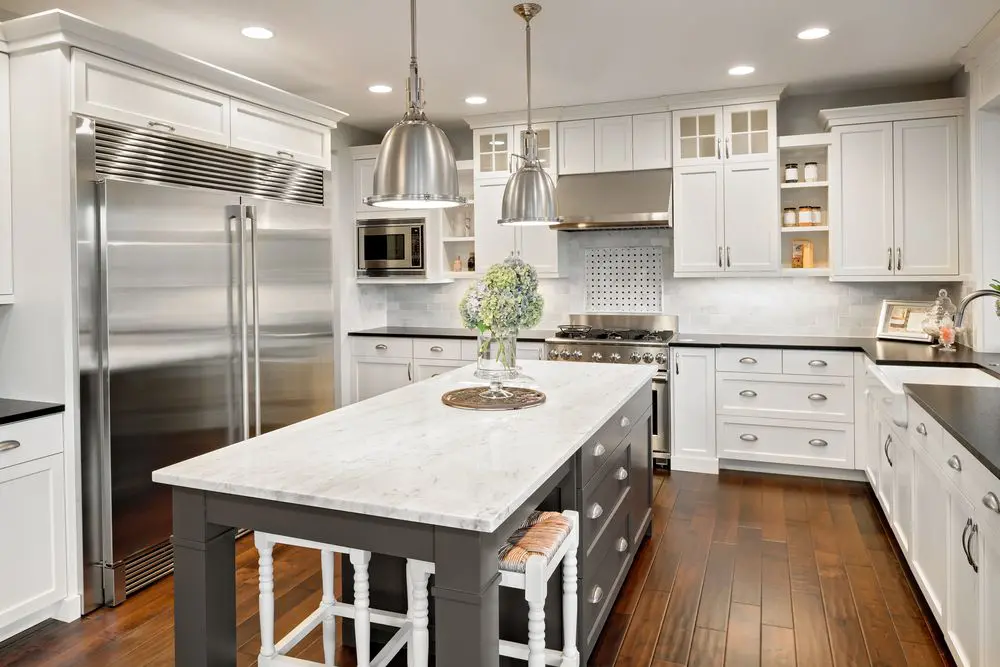
35 Kitchen Layout Ideas, Including Pros and Cons
The kitchen is the heart of your home and can add substantial value to your home. Check out these kitchen design ideas for your next renovation.
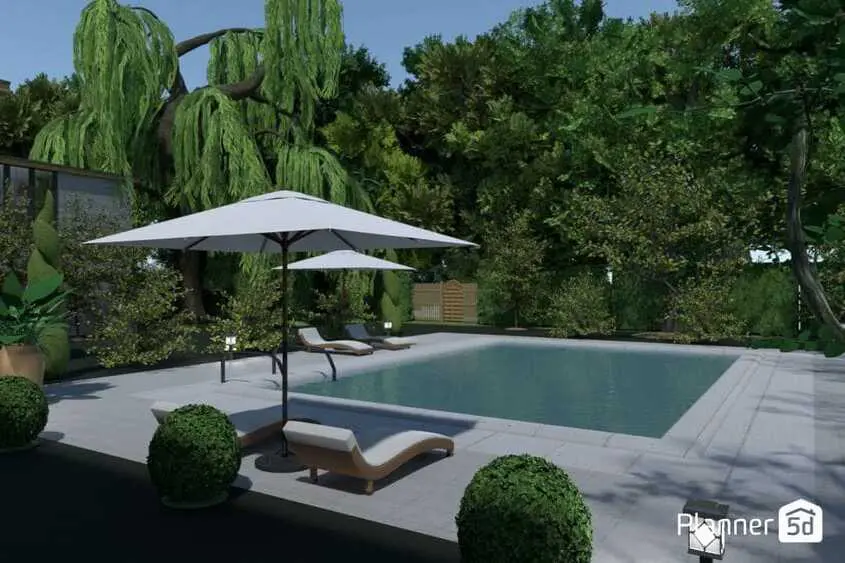
11 Best Landscape Design Software Solutions
Looking for software that will help you design your garden? Here is a list of programs to consider.
