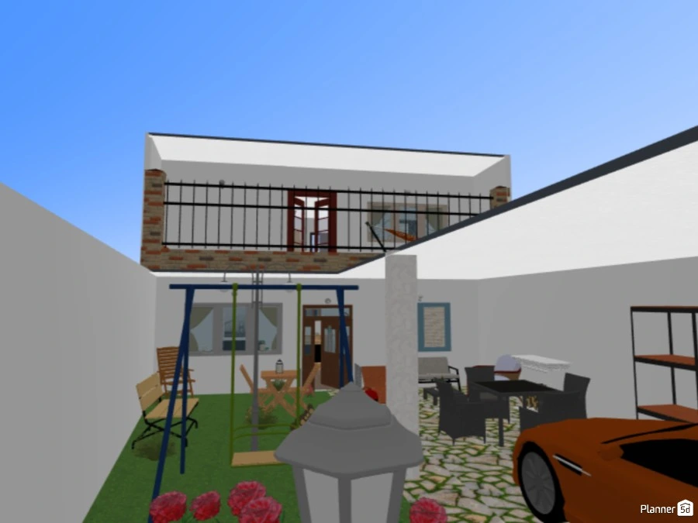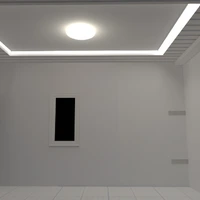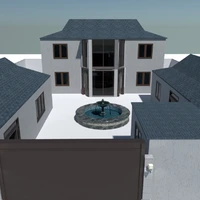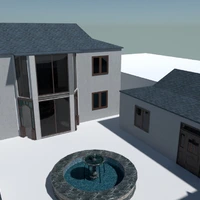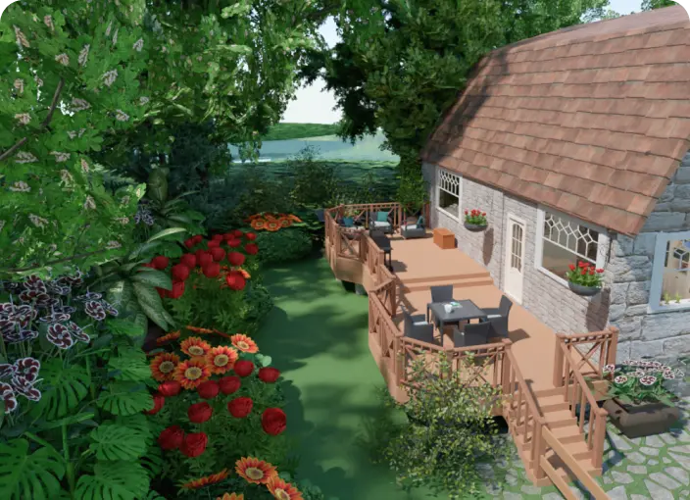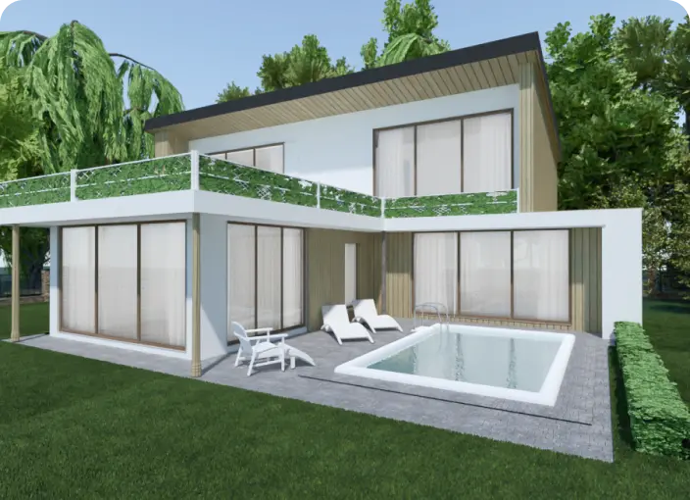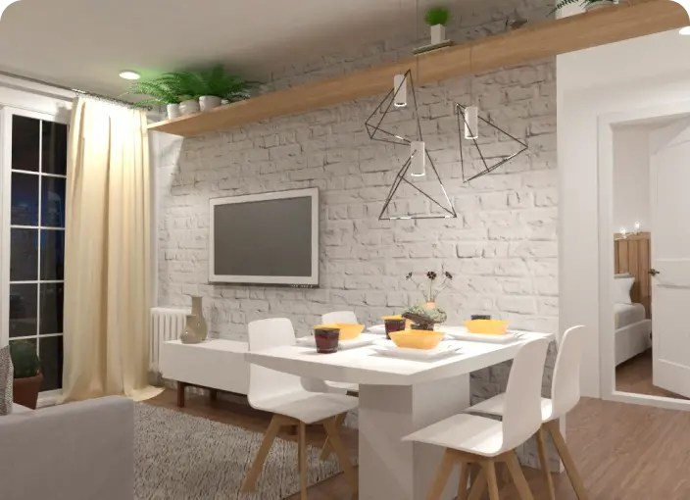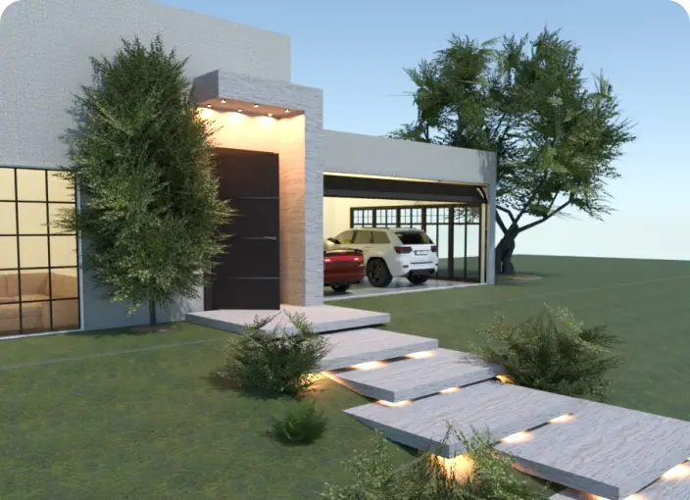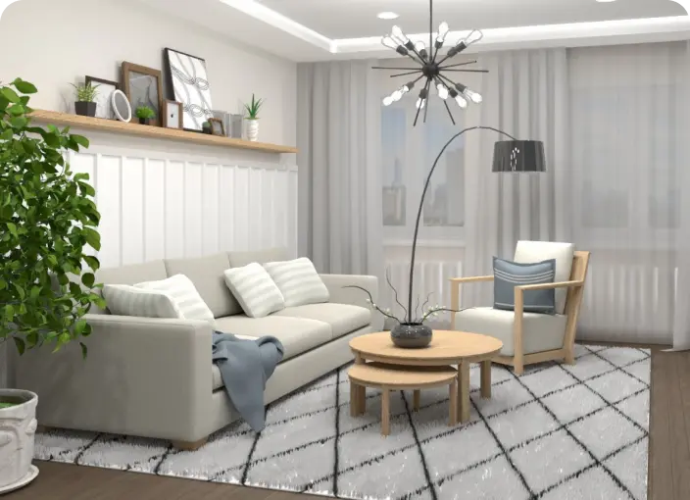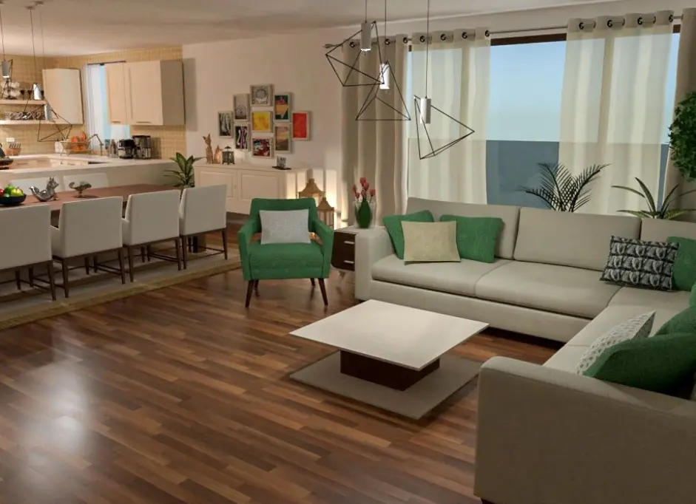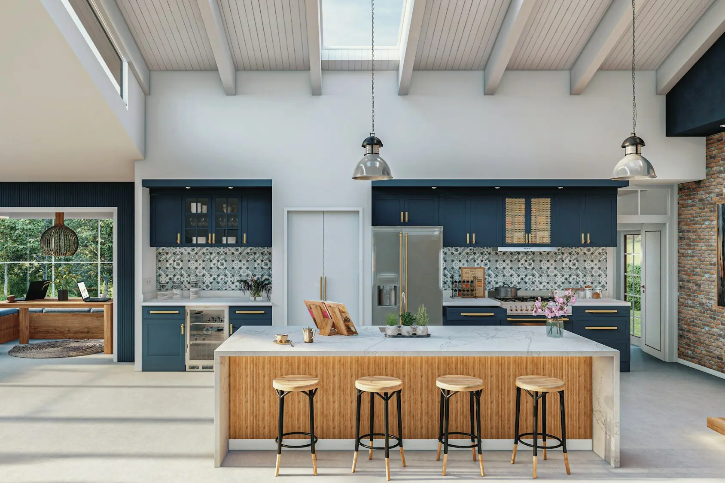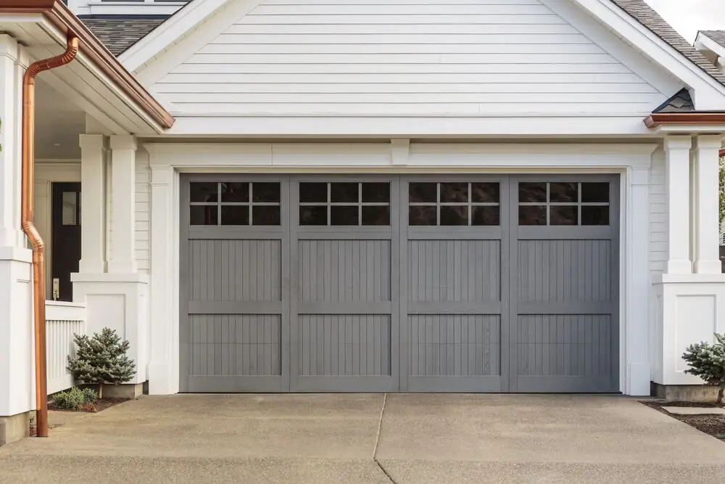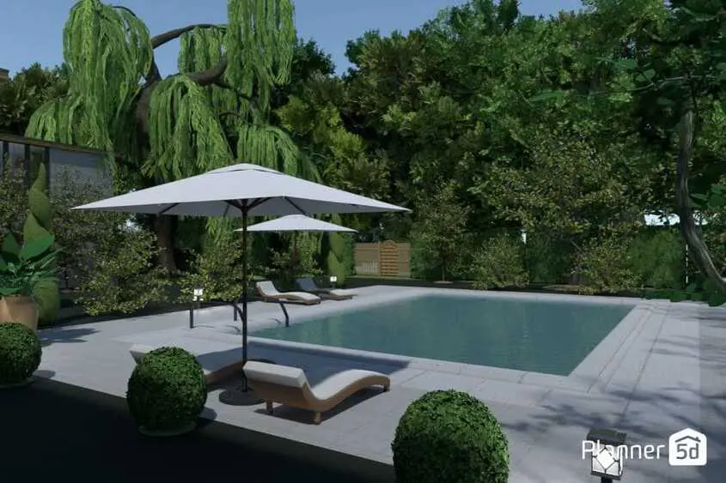Designer’s notes
Es una pequeña casa de dos pisos, jardín delantero y trasero, garaje entechado. Su diseño está de acuerdo al terreno. La escalera original será en L. Ya se encuentra construido la parte final del primer piso, el baño, el cuarto, la parte de ase y en donde estará la escalera (Actualmente se encuentra un comedor redondo de seis sillas, una cocina, una refri y otro mueble). Me faltó darle un poco de color y texturas que no lo hice por no ser premium. Pero ahí está la idea, no final porque he hecho muchas modificaciones y planos distintos, si hay más cambios publicaré otro. Espero que les guste y hagan sugerencias y comentarios. Gracias.


