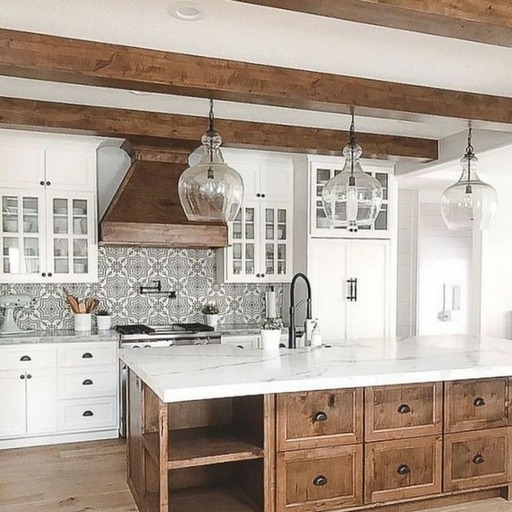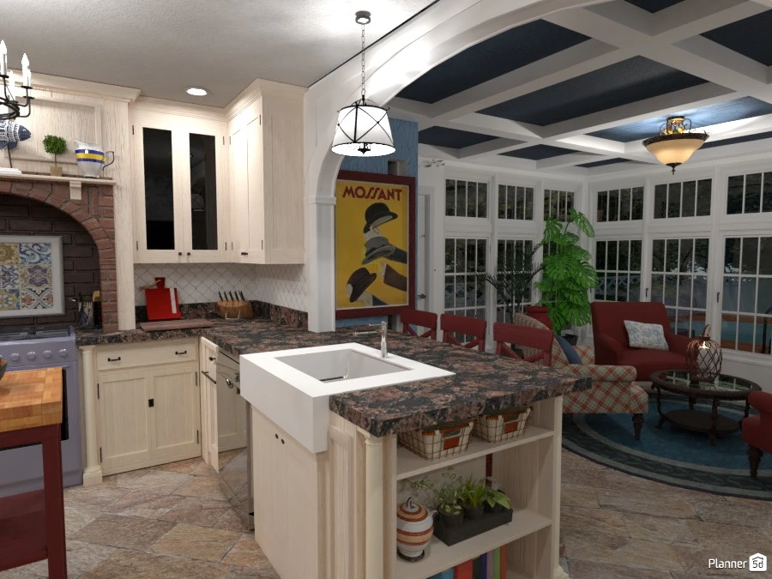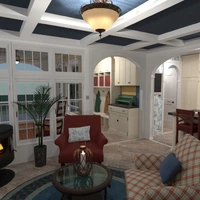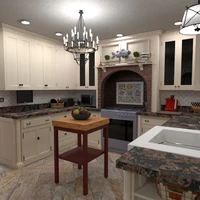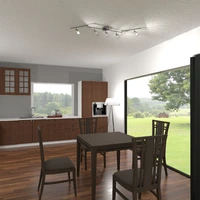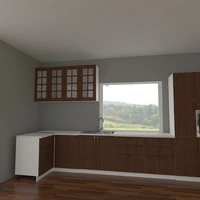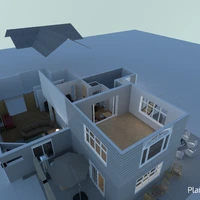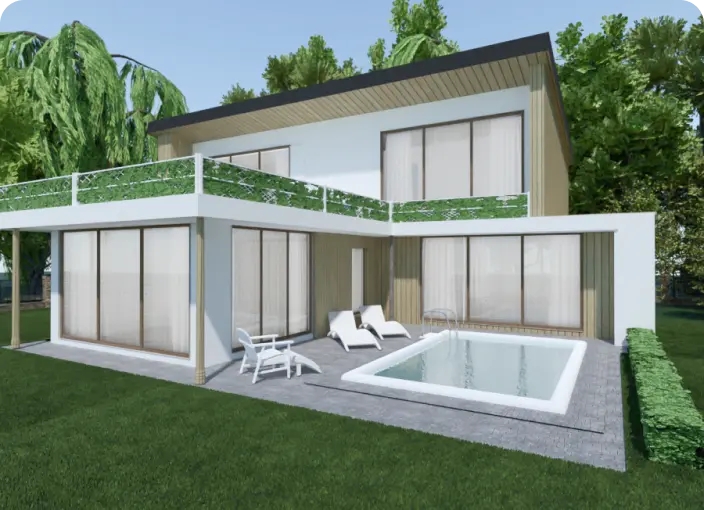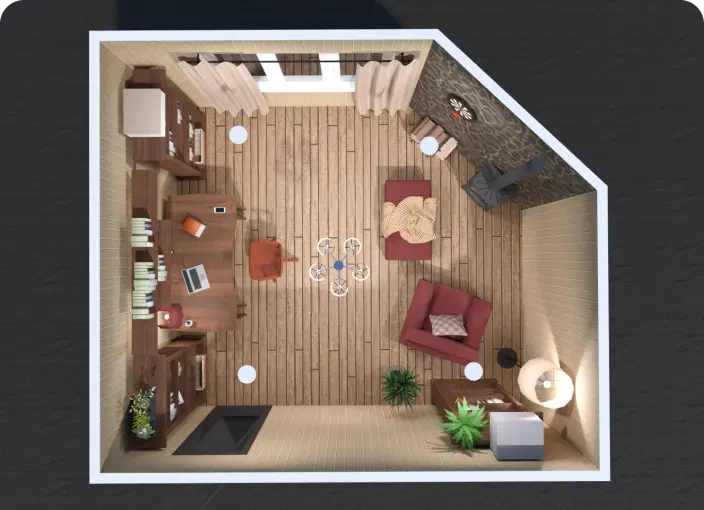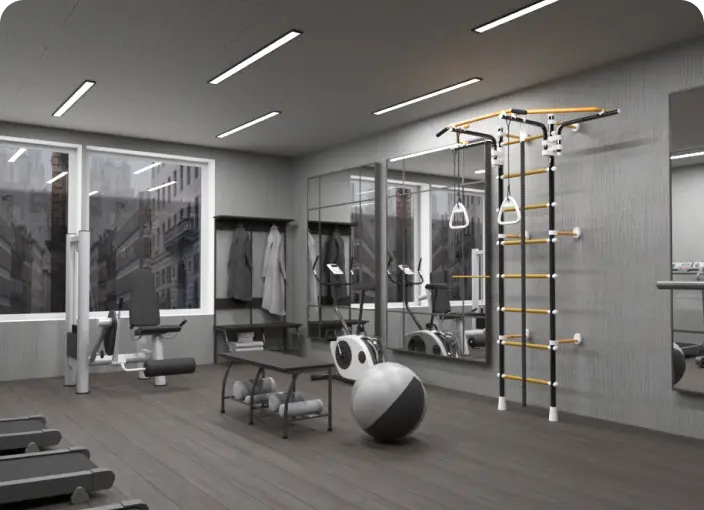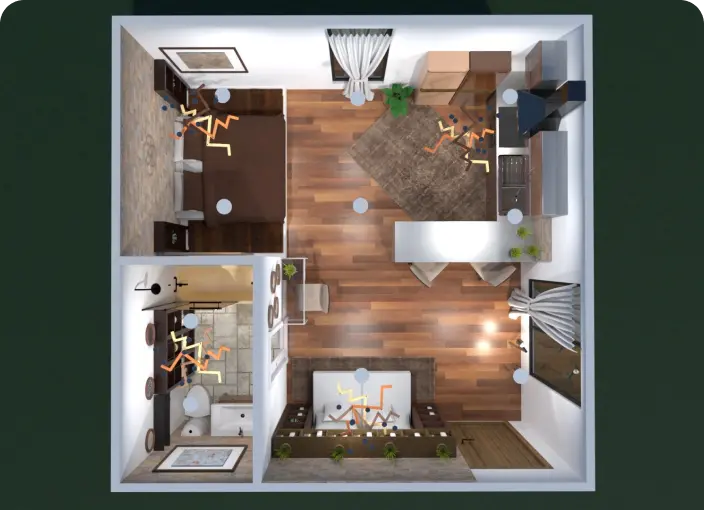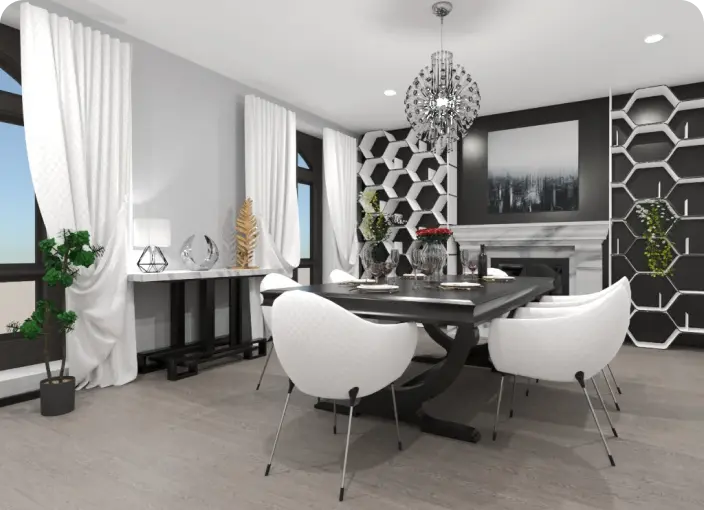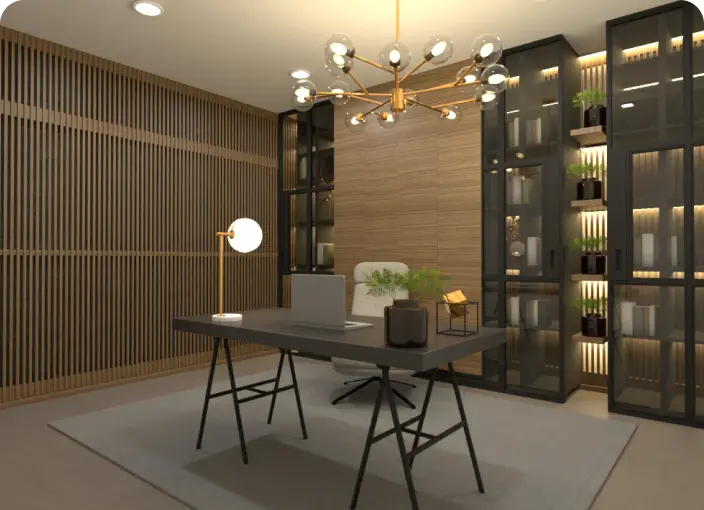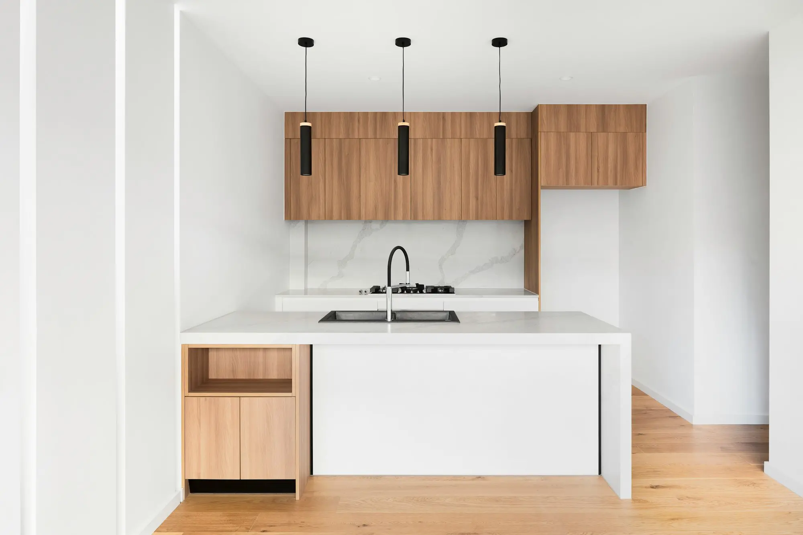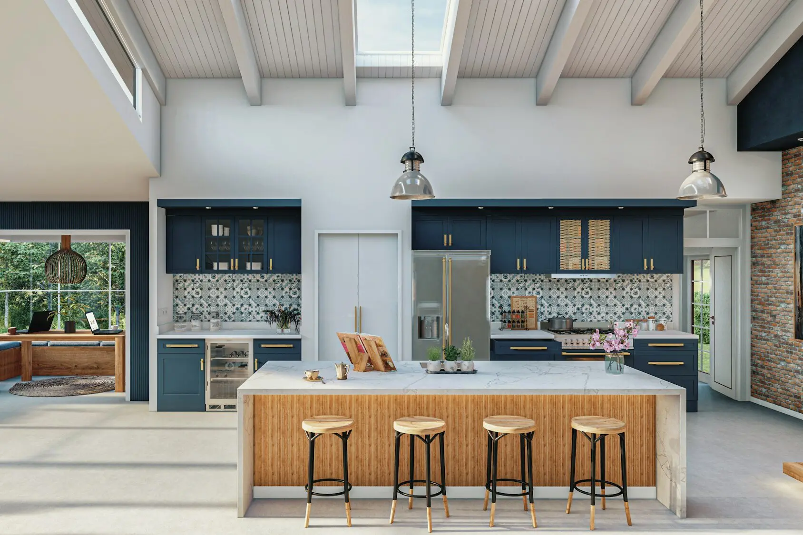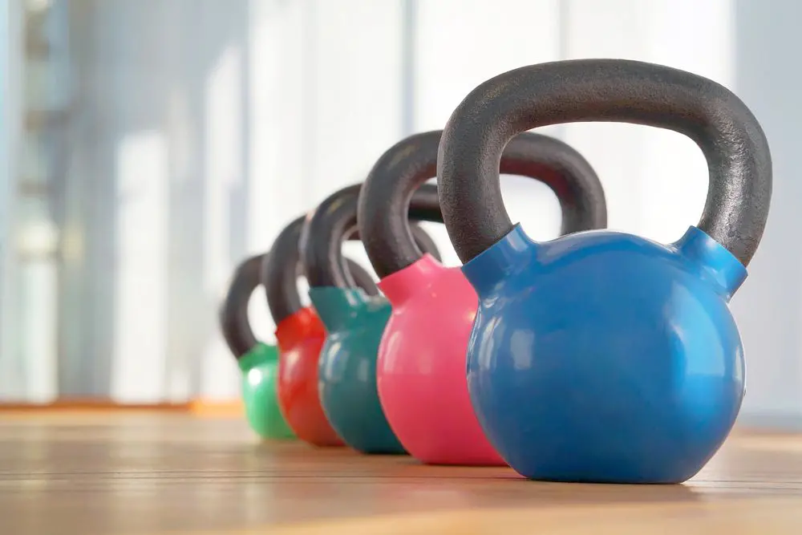Designer’s notes
This is my actual 100 year old Colonial Revival floor plan, recreated to exact measurements. I've remodeled the kitchen by changing existing windows into an open archway to the morning room, changed around the floor plan to convert the old back door hallway into a center hall (with coffee station powder room and existing basement door) now opening to the living room for better traffic flow, and added a 2 story addition with the morning room, mud room, covered porch and master bedroom suite on the back, where there is currently only a screen porch. I converted the tiny, second floor bathroom into a laundry room and divided one of the current bedrooms into 2 new bathrooms. I can't wait to do it for real! :)
