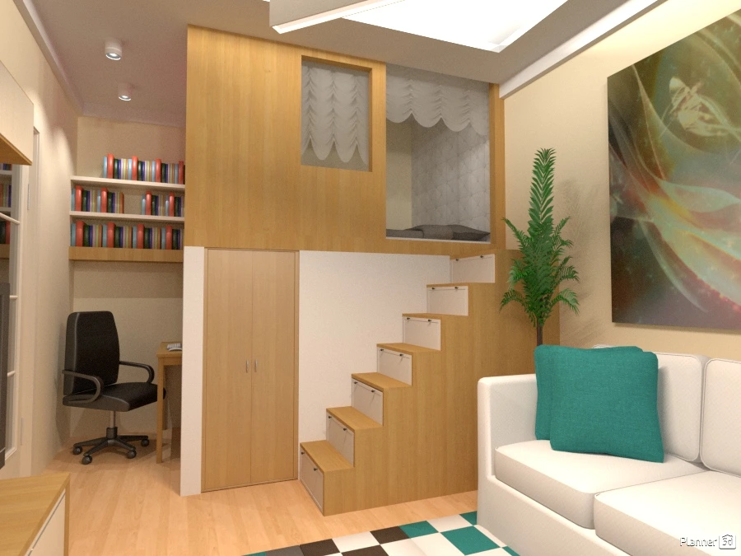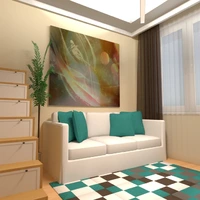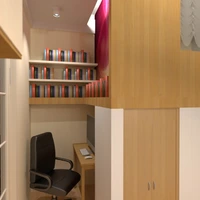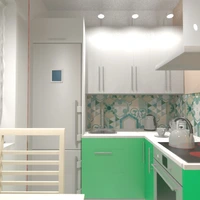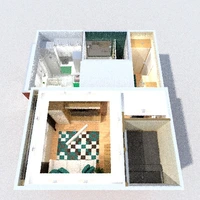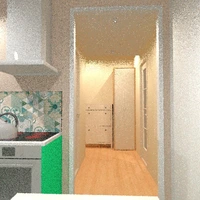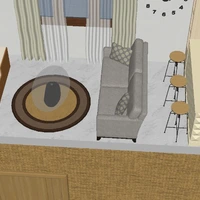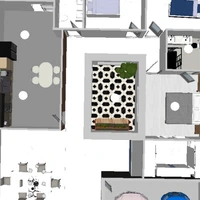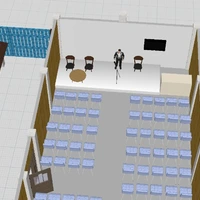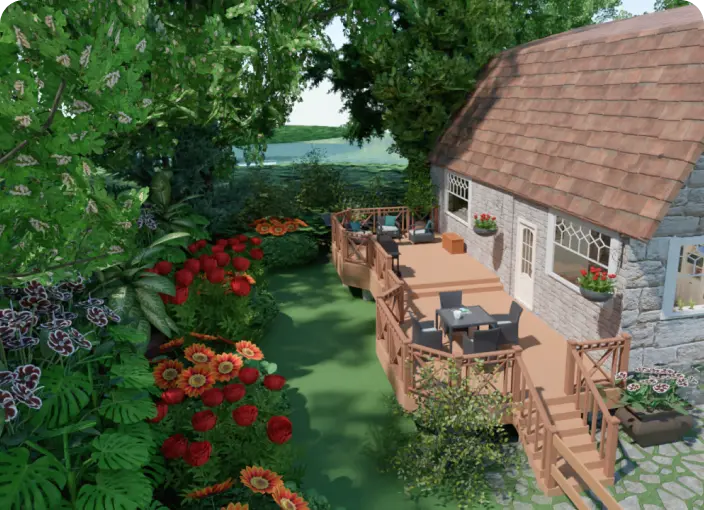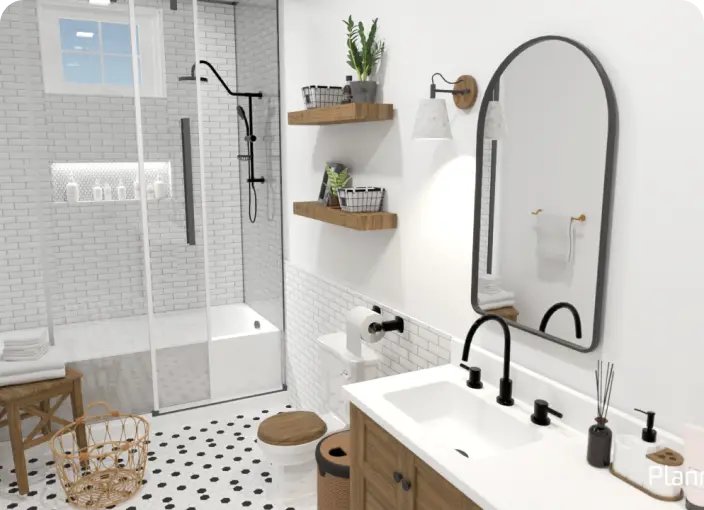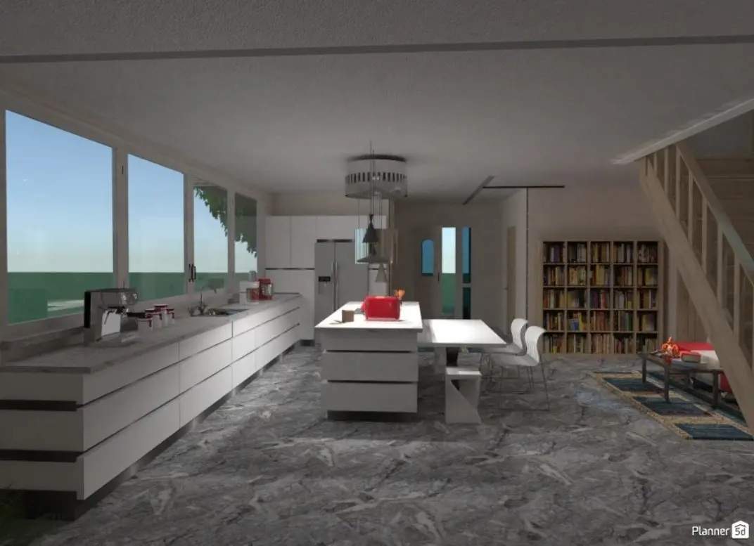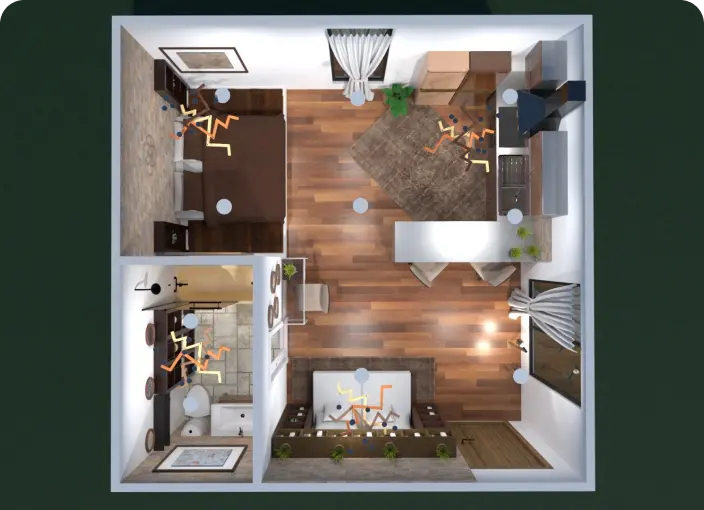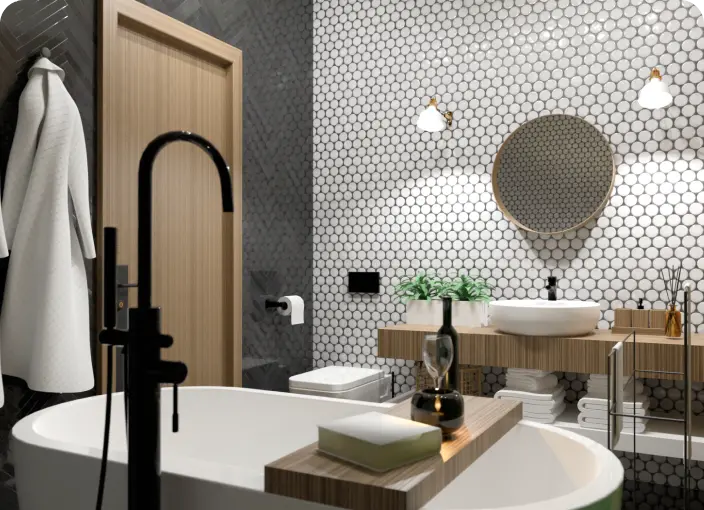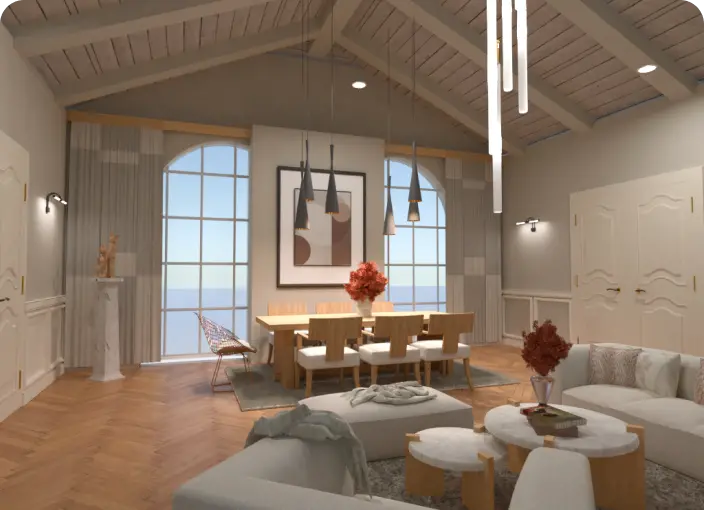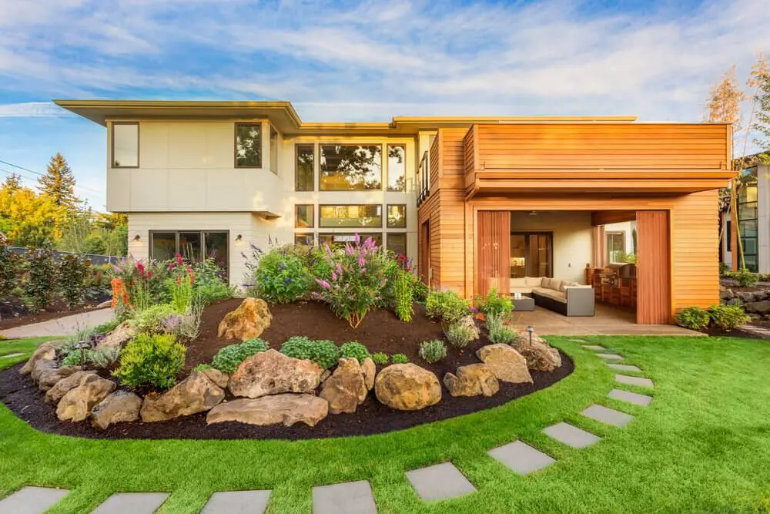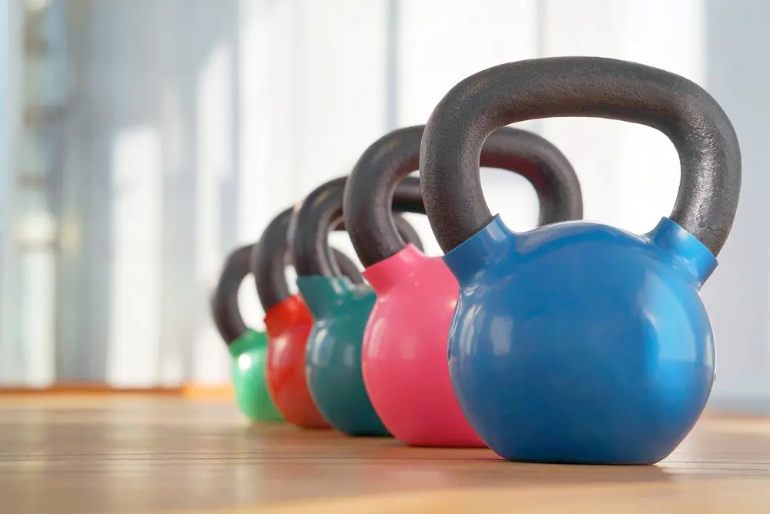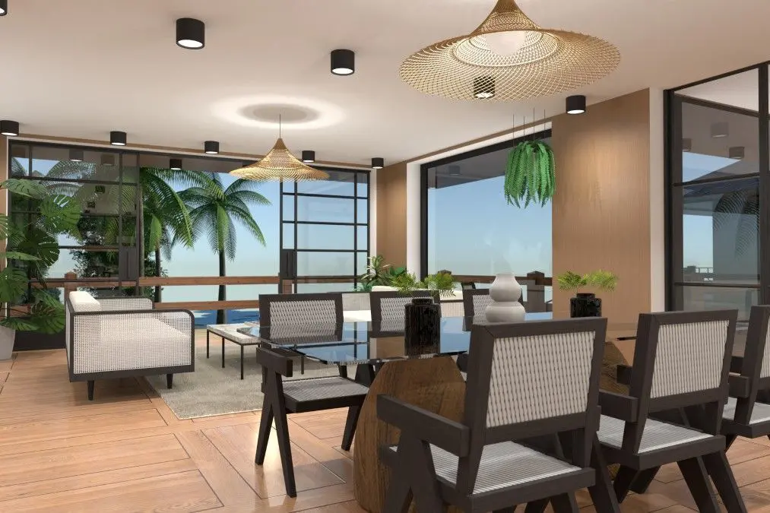9703
Designer’s notes
28 Metros cuadrados todo compacto.
Comments (5)

Milena
Jessica, I really like your project, so I would like, what would you do for me, living room / hall project. I there is nothing, and if I like your project, then my living in the real world will be done on your project. Do you agree?
2016-08-03 08:19:23
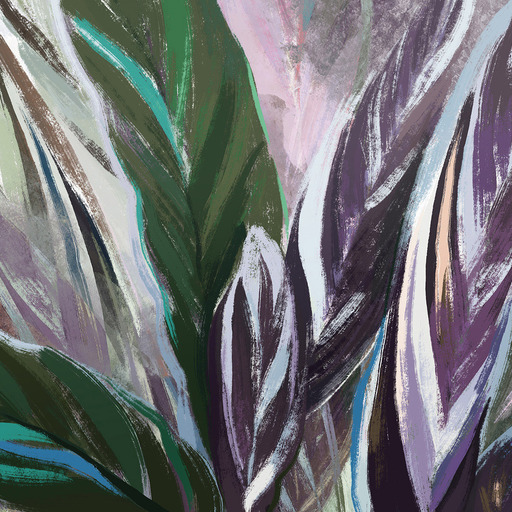
Jessica✅
I have to provide a general picture to see what I can do.
2016-08-03 08:52:02

Milena
I Gallery opoblikuyu project of one room, there is an arch ( the entrance to the room ) , the windows , and switches . You copy the project and arrange the furniture , pokleit wallpaper to your liking . ( I would have done itself a living project, but I do not have a full catalog ) . Only , I would like that would be in the living room was a workplace and a fireplace . Workspace and fireplace you choose ! ) Once you're done, can follow any responses to send pictures to the gallery , or send me on my VK page . Link to my page I list below )
2016-08-03 10:33:29

Milena
https://vk.com/id212445922
2016-08-03 10:33:43

Keki
I LOVE THIS!!!
2021-02-21 22:41:56

{comment}
{createdAt}
