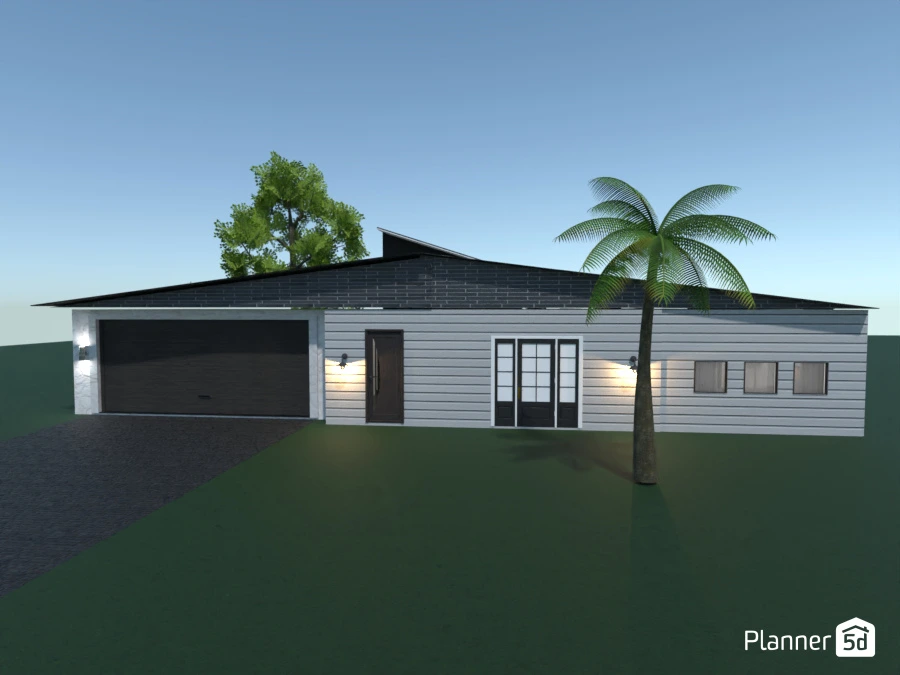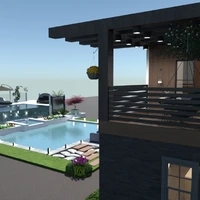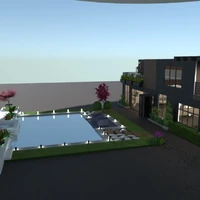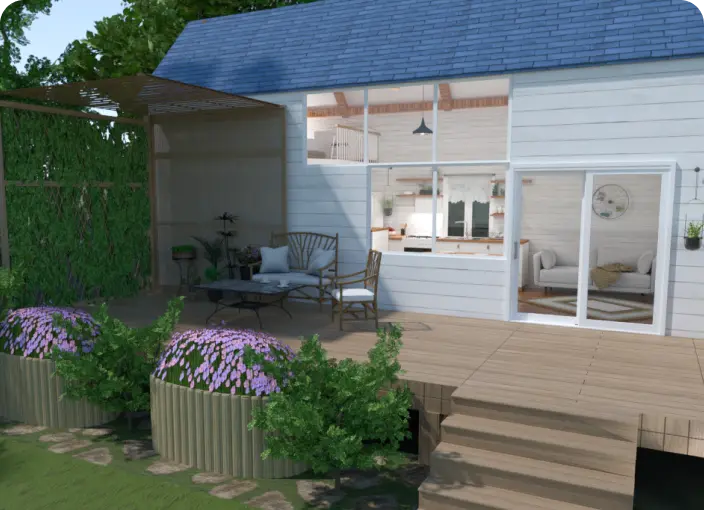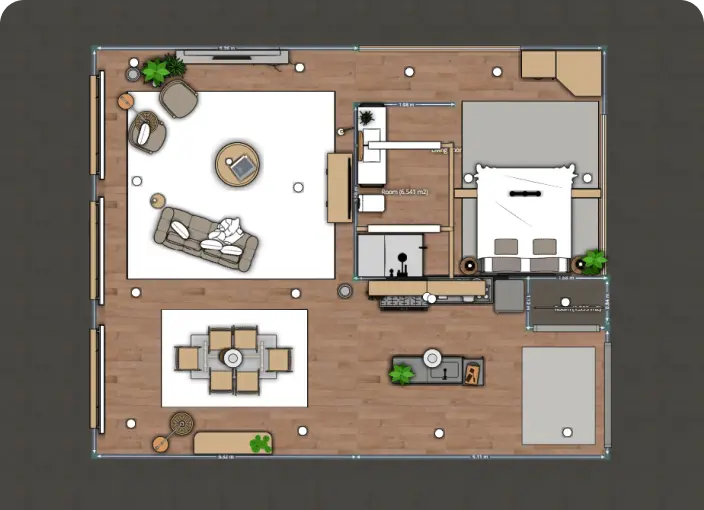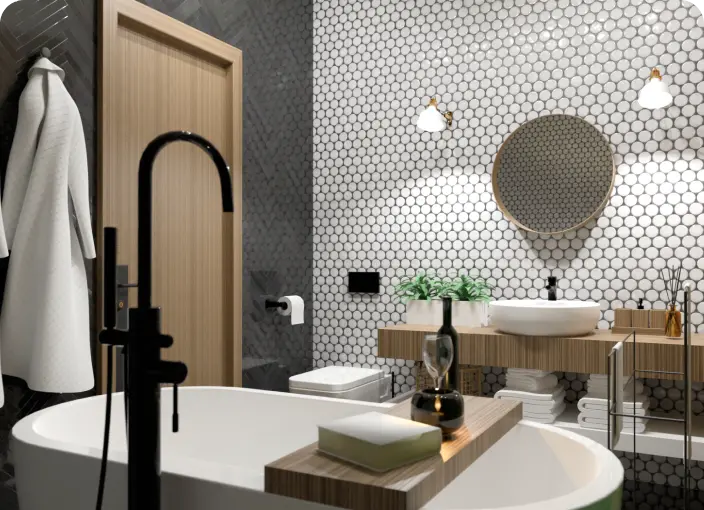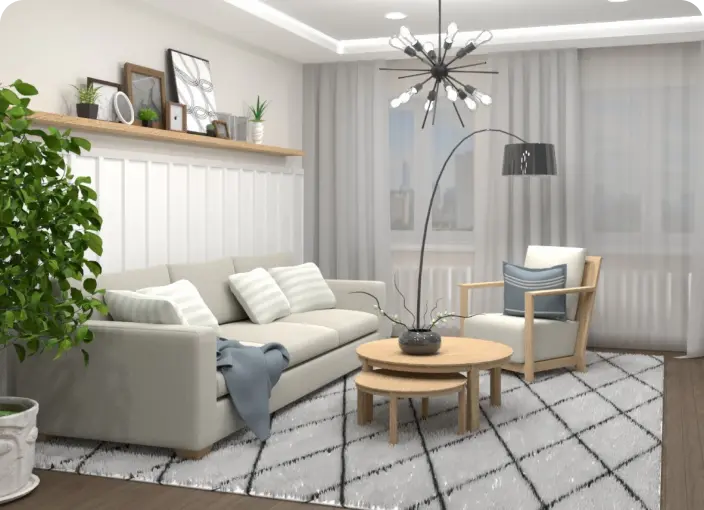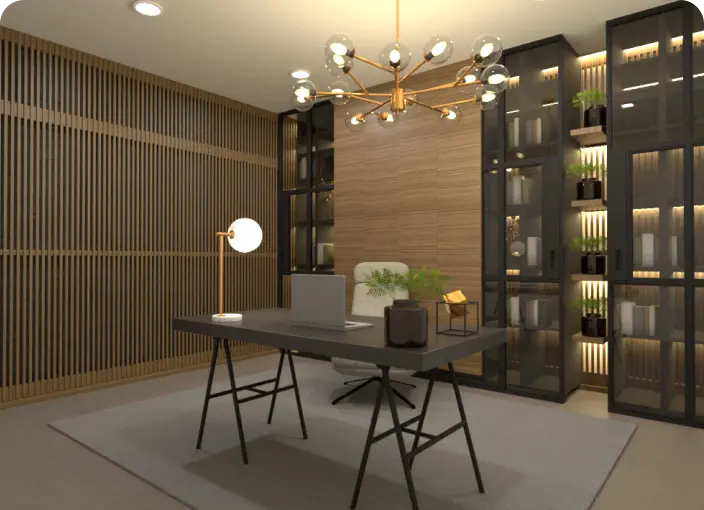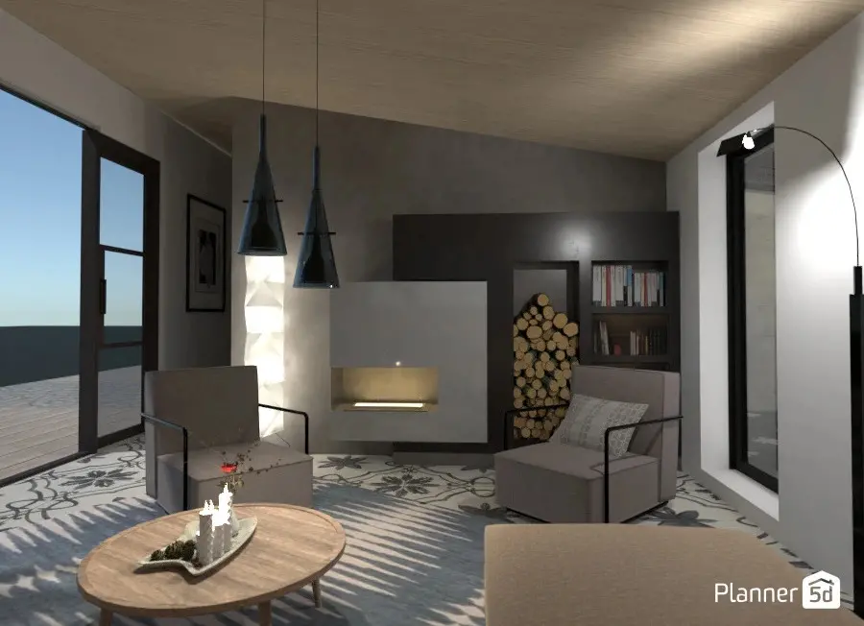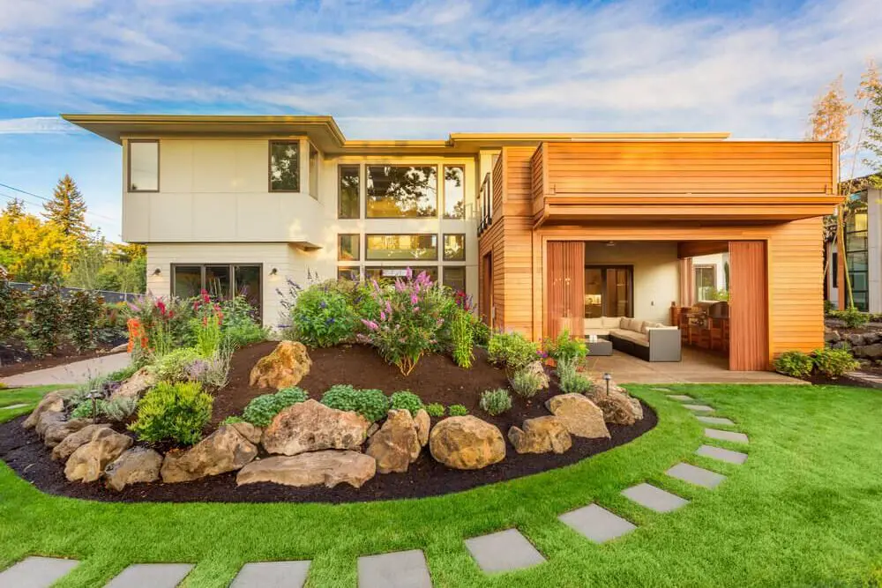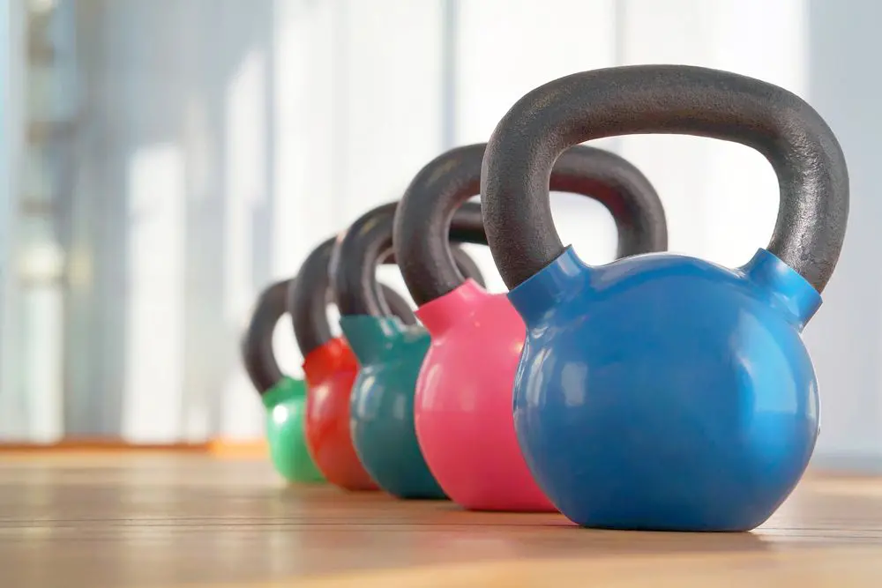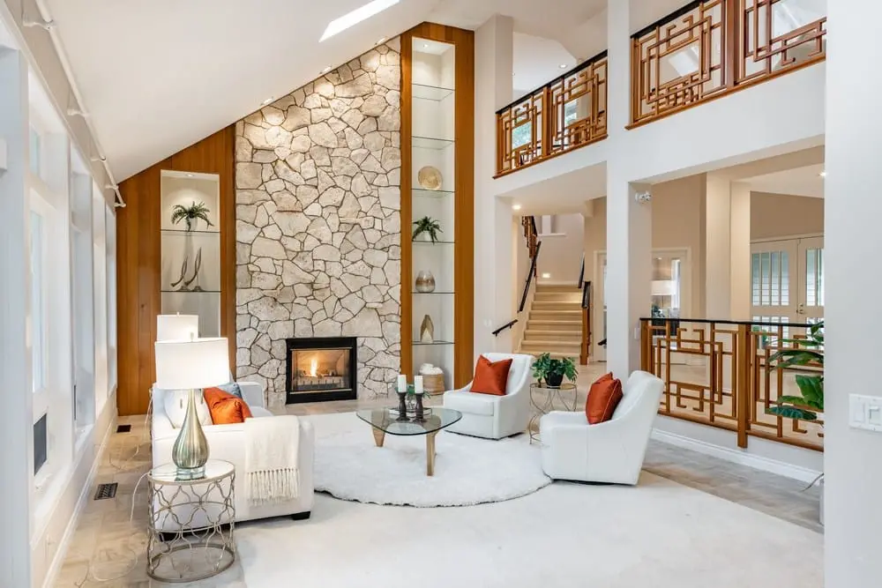1021
Designer’s notes
Description (INSPECT THIS PROJECT NOW! via the button >>) This Project Includes: 3x Moody Interior Bedrooms 2x Bathrooms Soaring high open-plan living area with kitchen, dining, and 2 living areas. Double lock-up garage, 5m ceilings in kitchen space, butlers pantry Master suite with wardrobe and ensuite. Pool and huge decked area in backyard + side access to laundry door. FOLLOW US ON INSTAGRAM: @delldesign_living or via email: delldesigninteriors@gmail.com
Comments (0)

{comment}
{createdAt}
