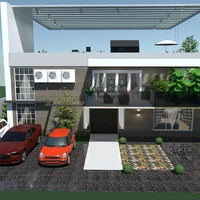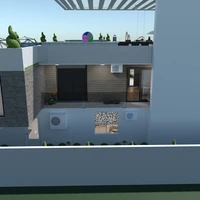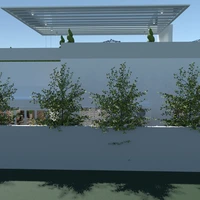Casa
Related Ideas
Designer’s notes
Casa 6m x 25m com sala, cozinha, garagem p/ 1 carro, 2 quartos, 1 suíte, 1 banheiro e churrasqueira.

Feeling inspired?
Check out more home design ideas below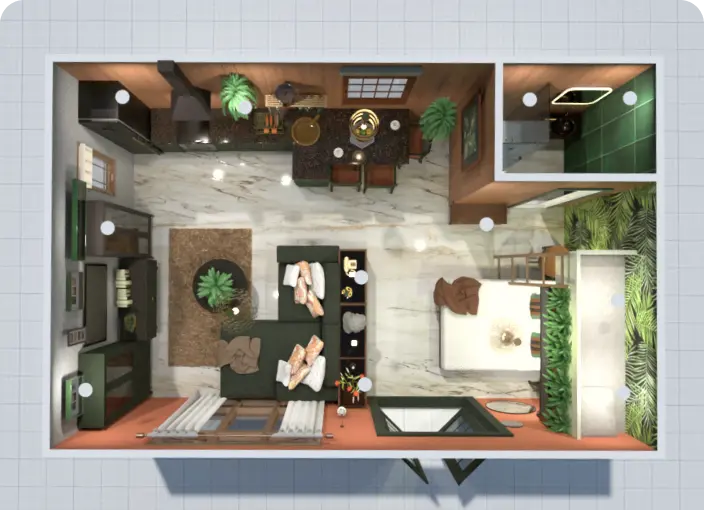
Free Floor Plan Creator
Planner 5D is the best free floor plan creator developed with non-professionals in mind to let them design homes, offices, landscapes, and commercial blueprints with ease.
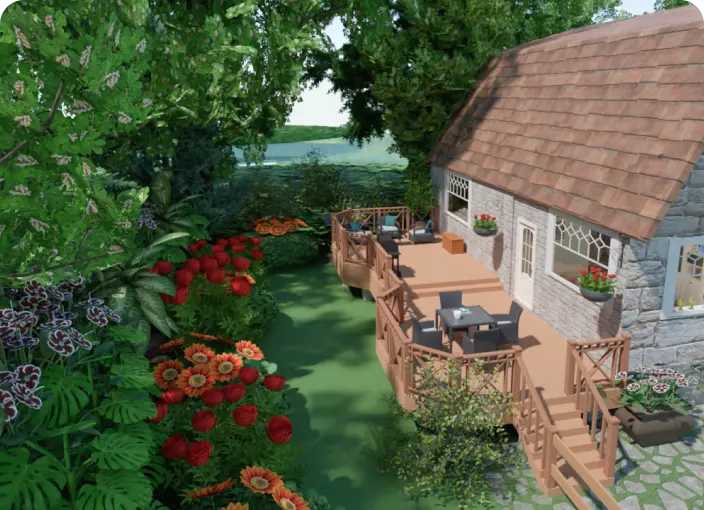
Landscape Design Software
Planner 5D is a user-friendly landscape design software letting users create a stunning patio, garden, or backyard plans with zero knowledge.
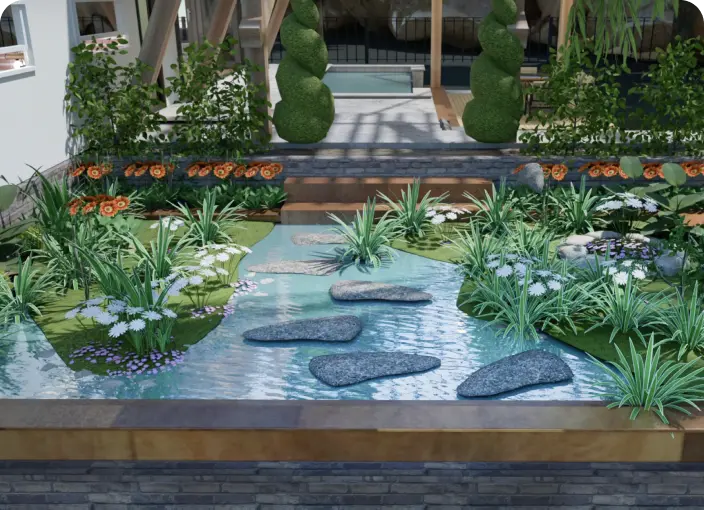
Garden Planner
With our 3D garden planner, you can easily arrange your landscape design with all trees and plants placed organically in the backyard.
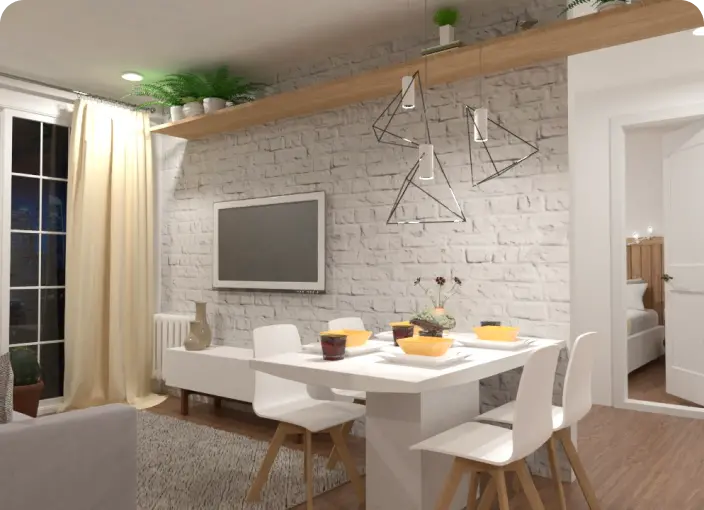
Kitchen Planner
A kitchen planner tool is an intuitive instrument to perfectly plan your future kitchen design considering shapes, working zones, lighting, and other crucial parameters.
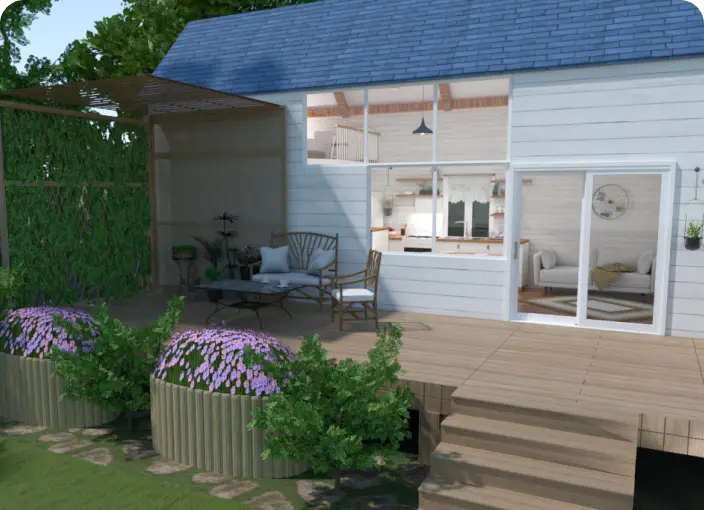
Backyard Design Tool
Plan your backyard landscape layout and visualize it using thousands of elements delivered by our backyard design tool.
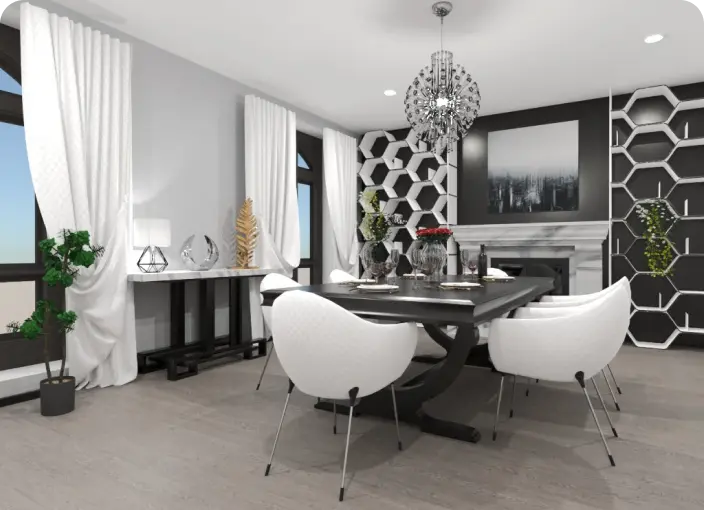
3D Floor Planner
Use advanced tools to build a state-of-the-art 3D floor plan to visualize a detailed project either furnished or blank.
Related blog posts
Check out more home design ideas below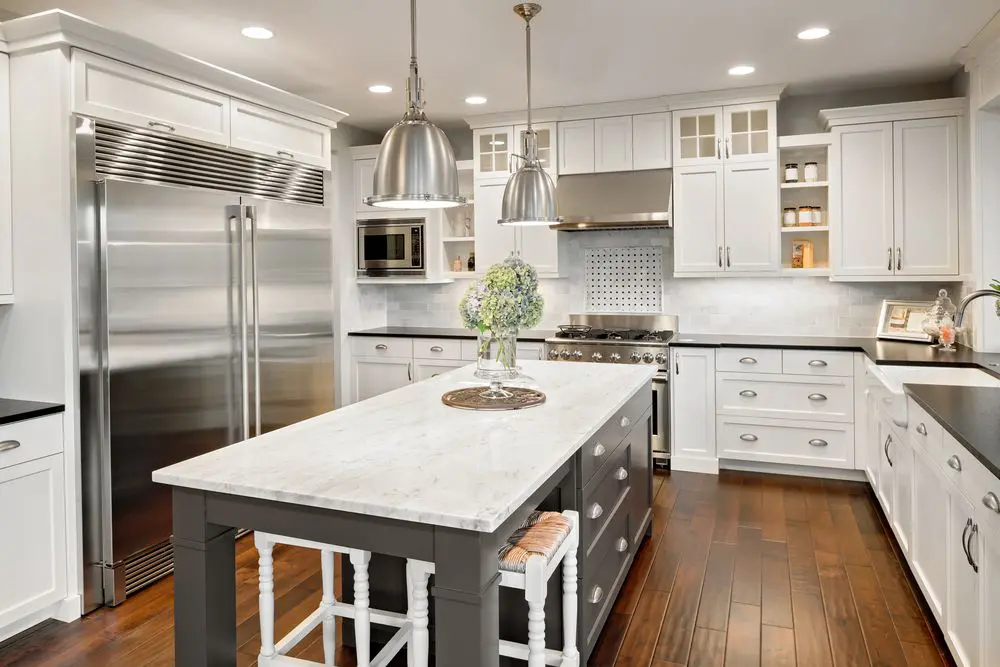
35 Kitchen Layout Ideas, Including Pros and Cons
The kitchen is the heart of your home and can add substantial value to your home. Check out these kitchen design ideas for your next renovation.
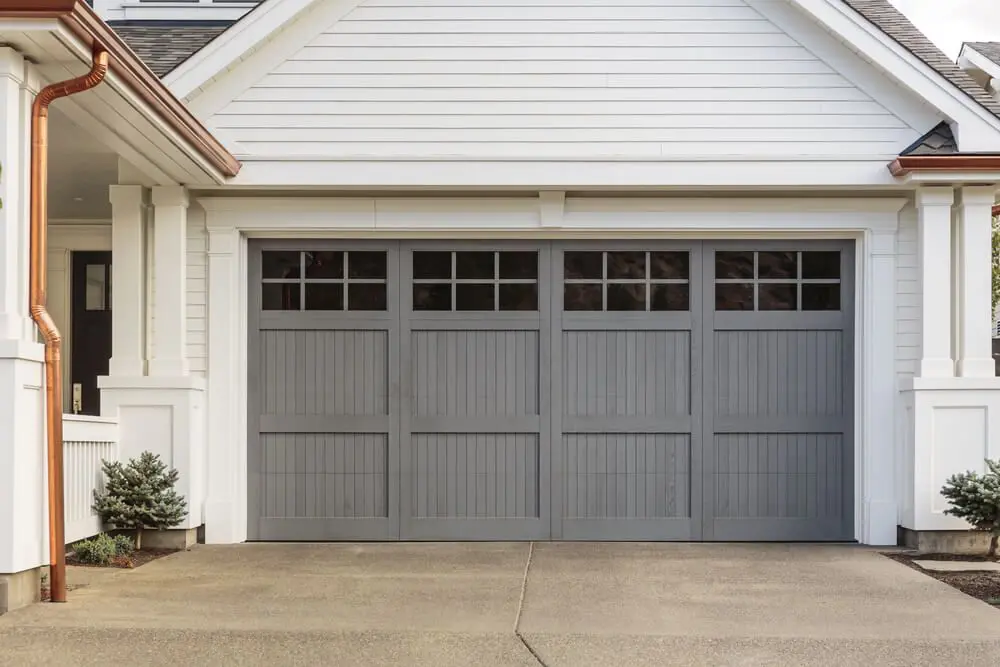
Garage Storage Ideas to Maximize Your Space
Reclaim your garage space with these handy organization tips and ideas.
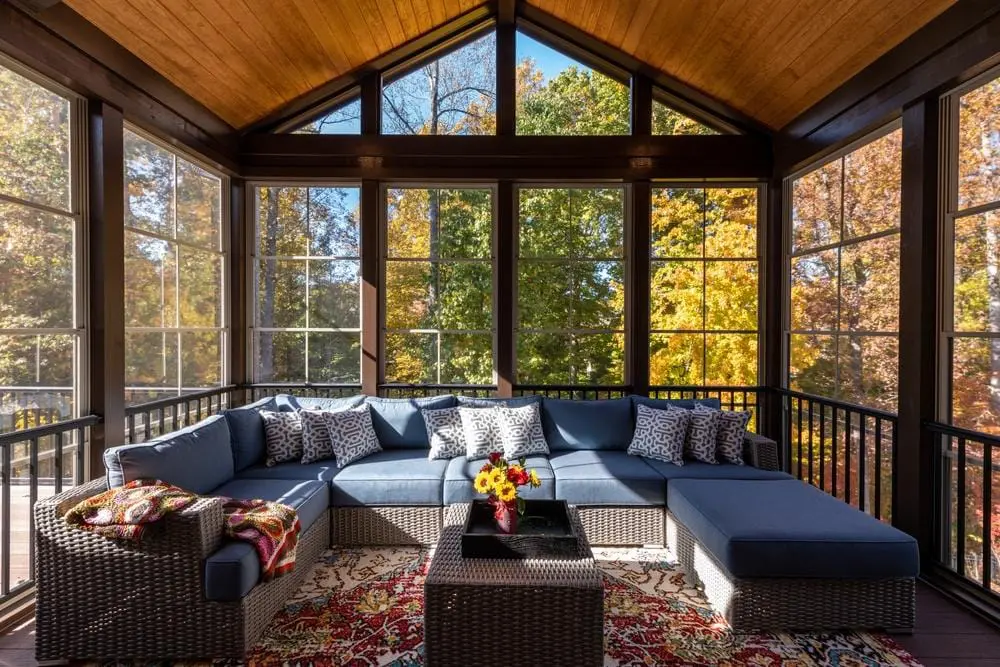
30 Sunroom Ideas to Transform Your Space
Transform your sunroom into a stunning retreat with these innovative design ideas. From lush plant-filled spaces to cozy reading nooks and functional home offices, discover how to make the most of your sun-drenched oasis.
