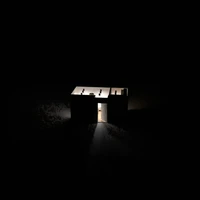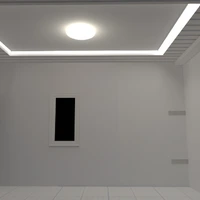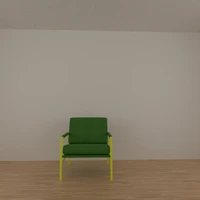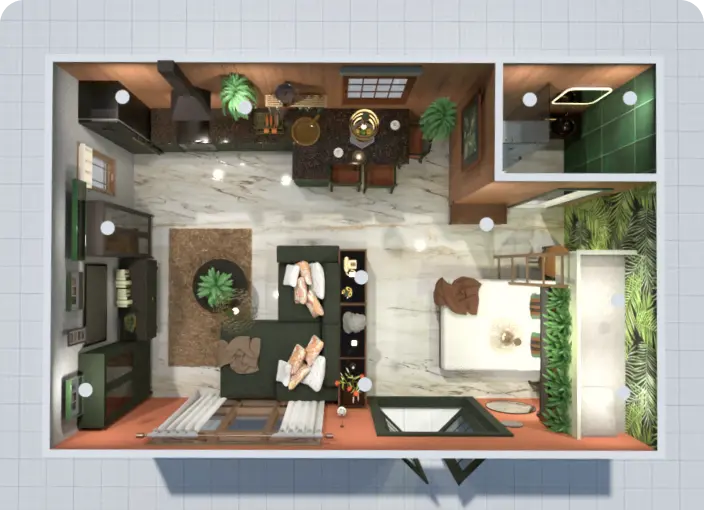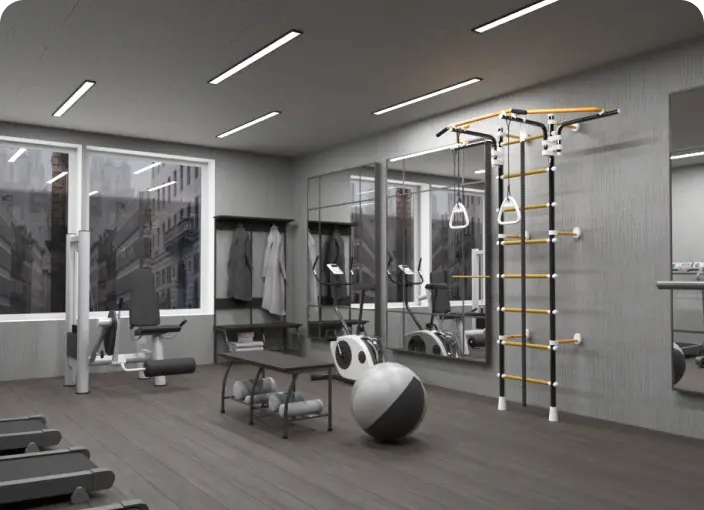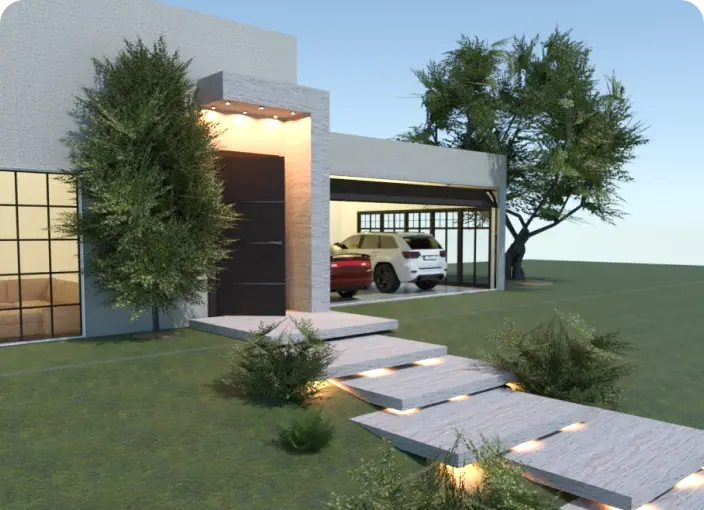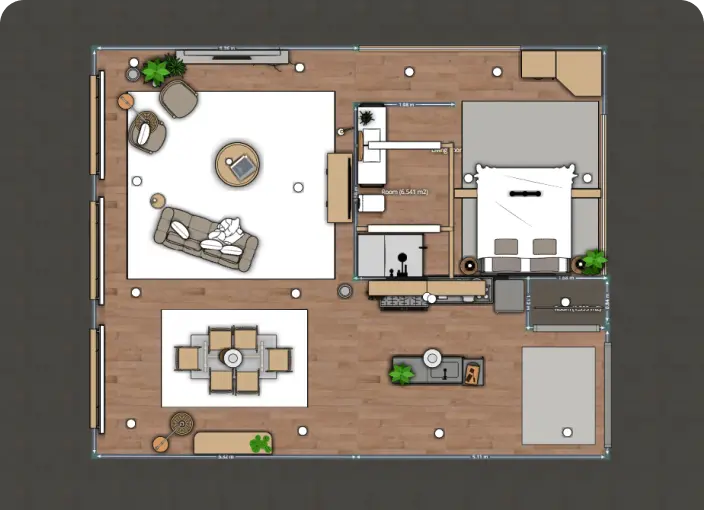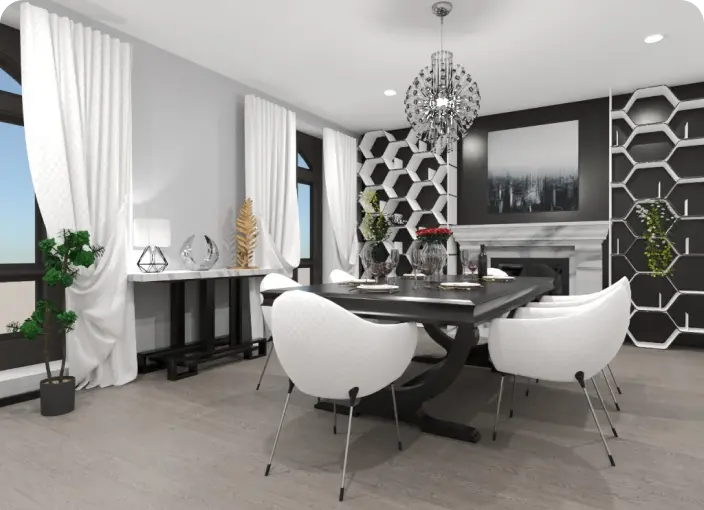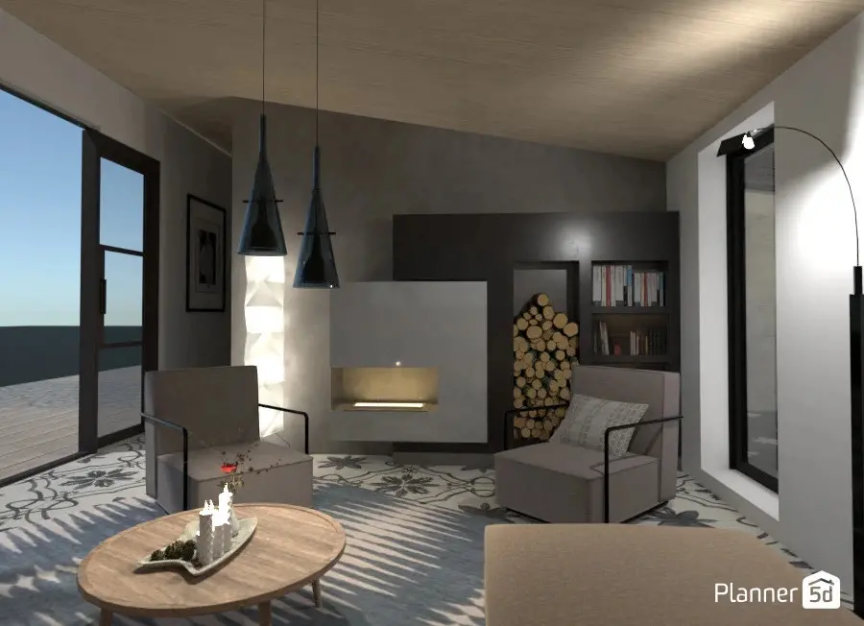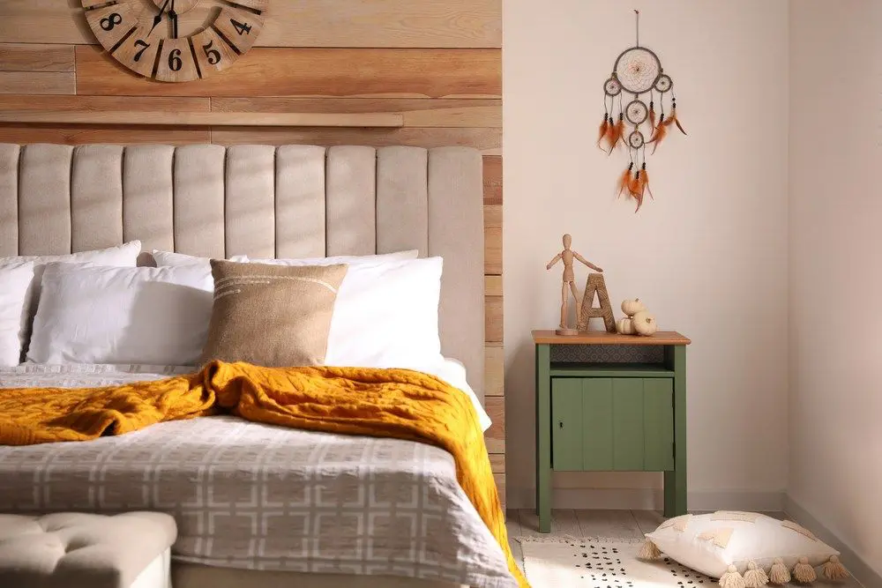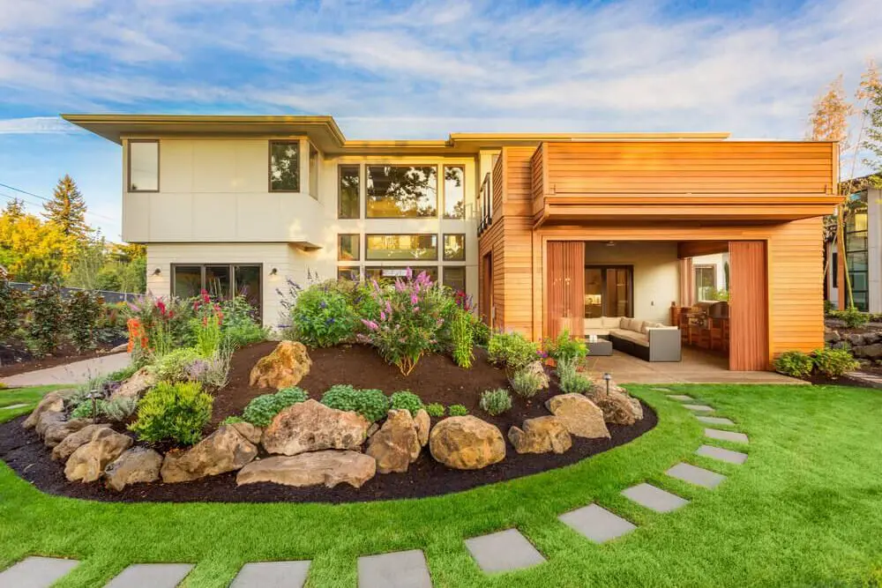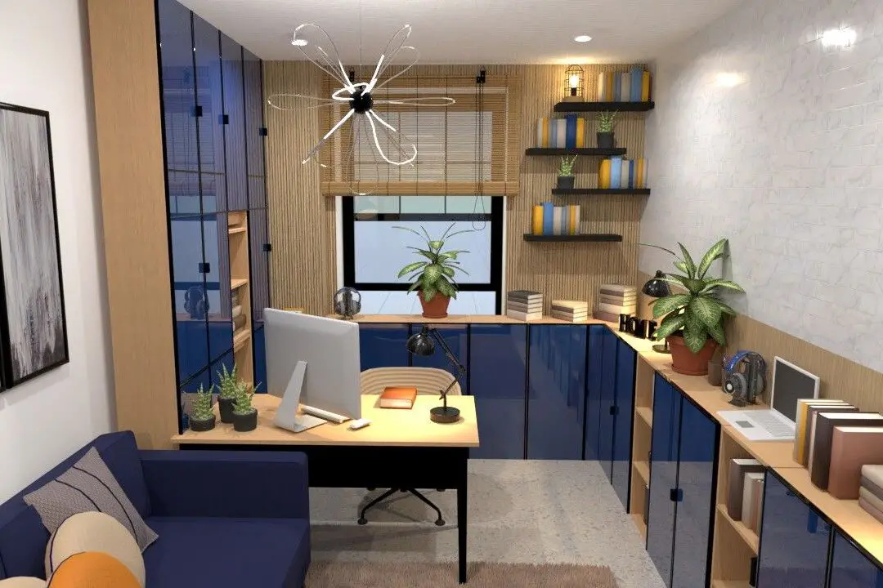104
Designer’s notes
C'est la chambre dans l'appartement que j'ai fait pour Mani in da House !!! Prendre plaisir :)
Comments (42)
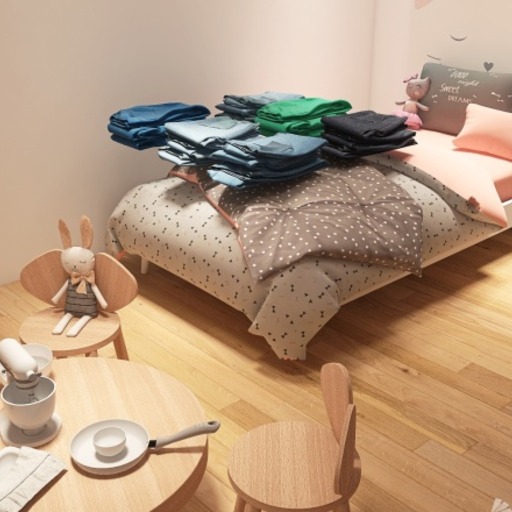
Hey
Hi Annabella, just saying, I know you are really great at interior design. If you look at my profile pic, you can see a really cool home I made using something called HomeStyler. You should try it. While you are making the house, it may not seem realistic, but when you post, it will look as realistic as mine, maybe even better.
2021-11-23 22:08:32

Hey
(To find some of the different things and theme packages, go to model library, and scroll through different libraries. You can get so much without paying too!)
2021-11-23 22:09:24

Hey
https://www.homestyler.com?invitationCode=V8J00Br6
2021-11-24 00:06:09

Annabella
oh wow thank you manni :) i will still be using planner 5d but i will give that a try aswell
2021-11-24 19:31:48

Annabella
thanks
2021-11-24 19:31:52

Annabella
also i find it very confusing lol
2021-11-24 21:01:33

Hey
oh ok. A lot of people did lol,
2021-11-24 21:47:16

Hey
did u make any designs? can u put them on ur profile pic so i can c?
2021-11-30 11:49:27

Annabella
no i didnt bc i couldnt use it bc it too confusing
2021-11-30 16:11:15

Hey
ooohhhhh ok. Um try using the videos. But if u dont want to thats fine. The one on my profile pic i made yesterday. Can u try the link on my account.
2021-11-30 16:46:06

Annabella
sure :)
2021-12-01 16:36:35

Annabella
i mean i really like the picks and i want to know how to use it aswell but it is quite difficult
2021-12-01 16:37:06

Hey
Ohh ok.
2021-12-01 17:47:45

Hey
I saw you liked one of my projects. Thanks! Can you show me some of yours.
2021-12-01 17:48:08

Hey
I have a lot more if you click my name next to it.
2021-12-01 17:48:19

Hey
https://www.youtube.com/watch?v=s9EX_3cgkmk
2021-12-01 17:49:53

Hey
This is a tutorial to use it! hope it helps!
2021-12-01 17:50:06

Hey
I have 4 followers so far!
2021-12-01 17:50:15

Annabella
ok ima follow u and thanks for the tourtorial
2021-12-01 21:29:19

Hey
:(
2021-12-01 22:46:26

Hey
RQ can u send me the link to your account so i can follow u back?
2021-12-01 22:46:56

Annabella favourite supporter xoxo
Wow Annabella I looovvvveee your work so much
2021-12-02 13:59:10

Annabella favourite supporter xoxo
:3
2021-12-02 13:59:20

Annabella favourite supporter xoxo
muah
2021-12-02 13:59:24

Annabella
omd stop that henrietta
2021-12-02 16:33:39

Hey
is that ur sis lol
2021-12-02 16:40:15

User 36952205
I had to make a new account my old one isnt working for some reason
2021-12-02 18:18:57

User 36952205
(Mani)
2021-12-02 18:19:05

Annabella
wait r u mani?
2021-12-02 19:17:08

User 36952205
yea
2021-12-02 20:20:42

Annabella
oh ok
2021-12-02 21:02:54

User 36973753
so u should make a project on homestyler! did the vid help u?
2021-12-02 21:29:01

Annabella
yea it did. i have started actually
2021-12-03 07:17:57

Just Another Designer
oh wow!Thats great!
2021-12-03 14:04:21

Annabella
thanks
2021-12-03 18:57:06

Annabella
I used something called canva. it is so good and it is basically free. i also used them for spottify playlists i make and do different designs
2021-12-04 07:17:16

Annabella
i cant remember
2021-12-05 18:41:06

Annabella
bc she is annoying. she is my friend but teasing me. she doesnt want her real name put online tho so i gave her the name henriatta
2021-12-06 16:32:08

Annabella
but the willow veiw house is on my account still
2021-12-06 16:32:42

Annabella
also on homestyler i am really getting how it works now and i have made this house but trying to figure out how to make the roof
2021-12-06 16:37:12

Annabella
oh on homestyler you have to make the roof
2021-12-07 07:53:48

Annabella
it took me such a long time to figure put lol
2021-12-07 07:53:59

{comment}
{createdAt}

