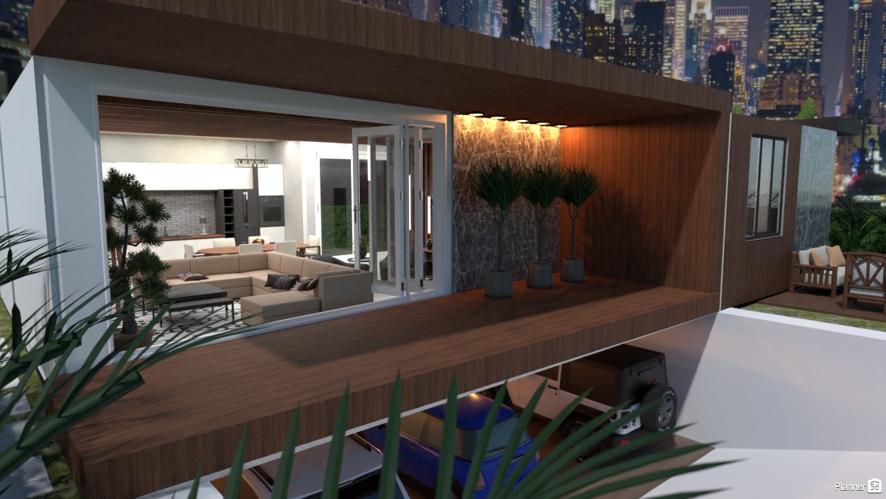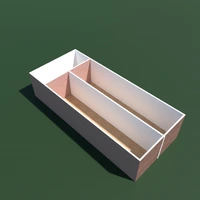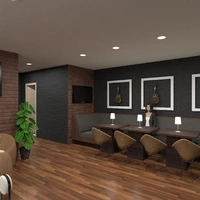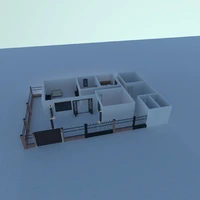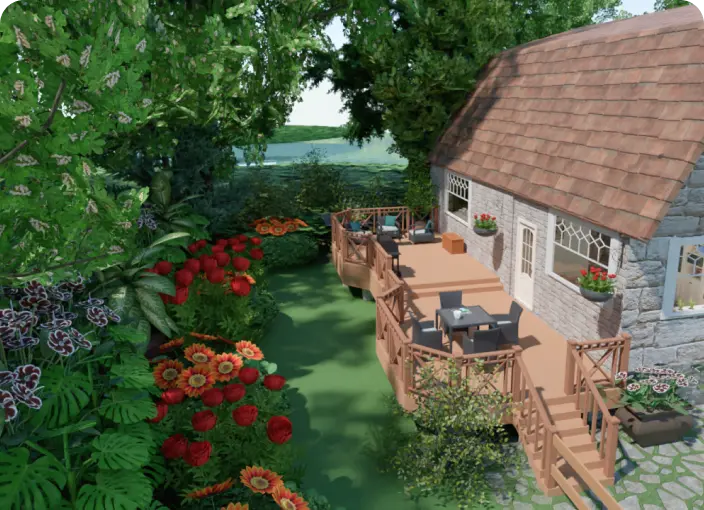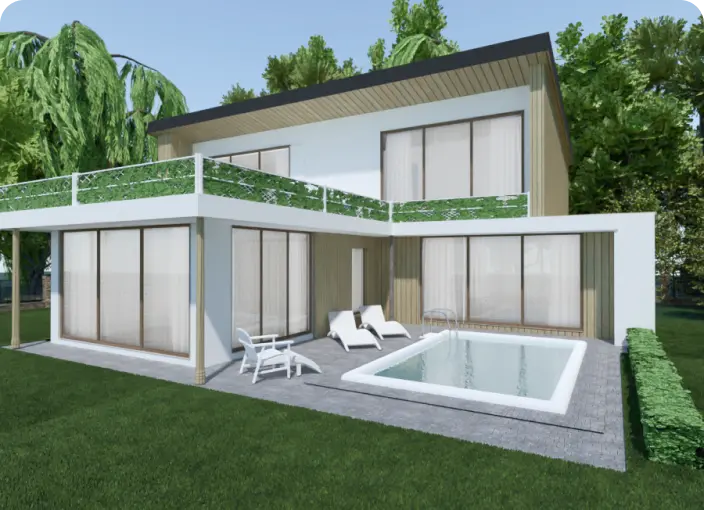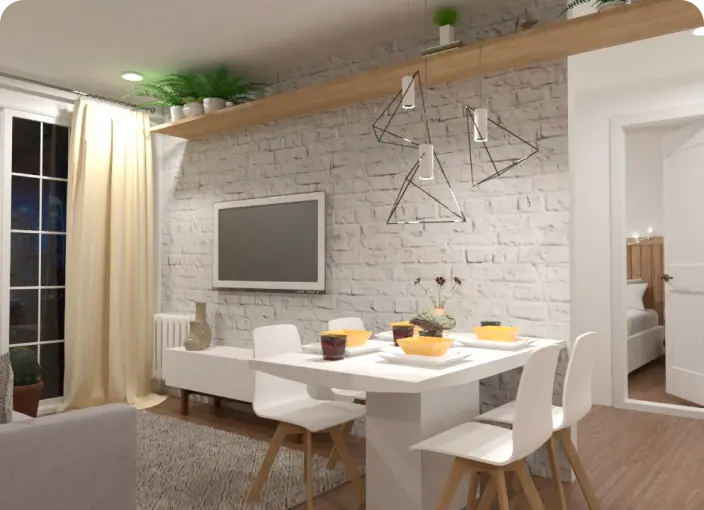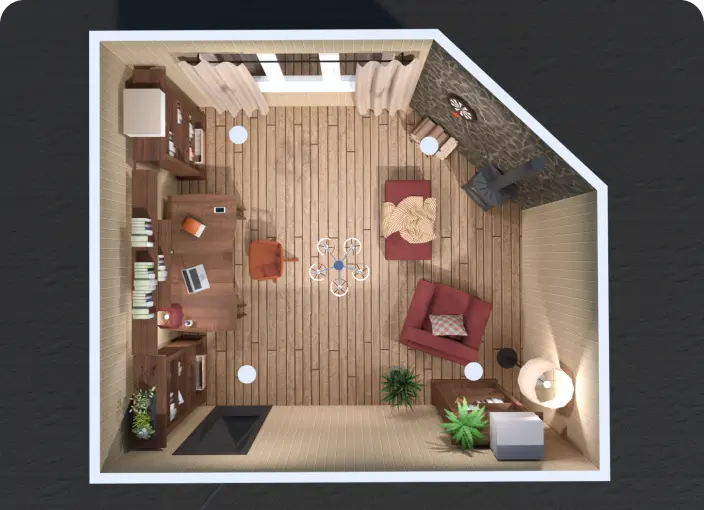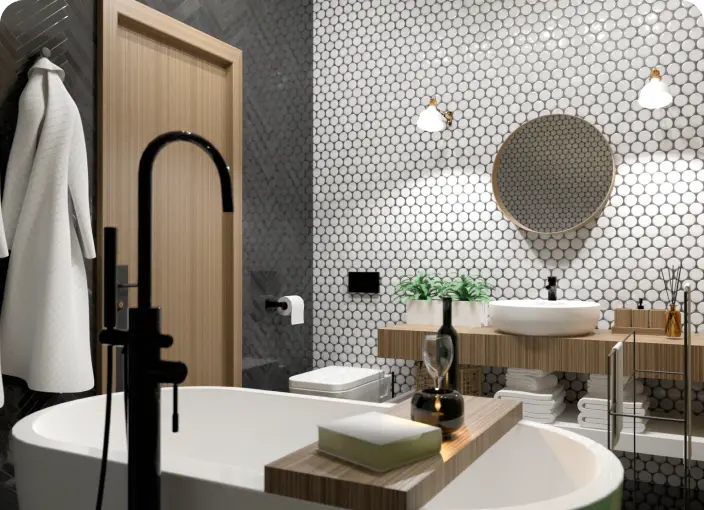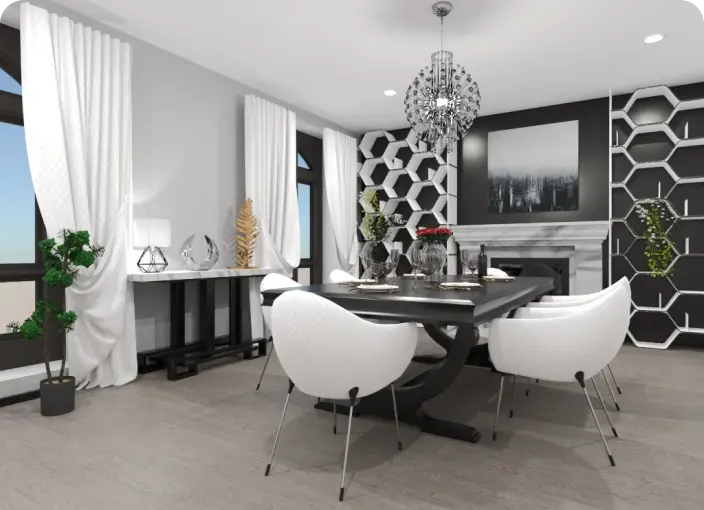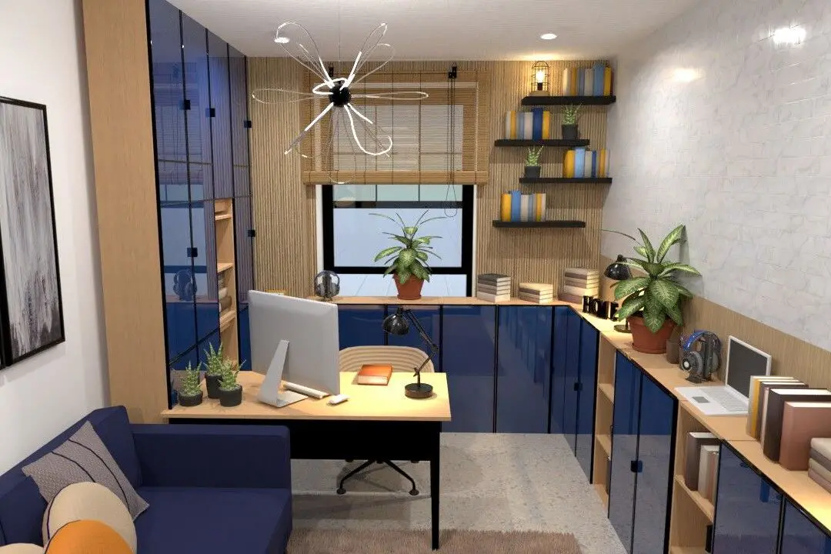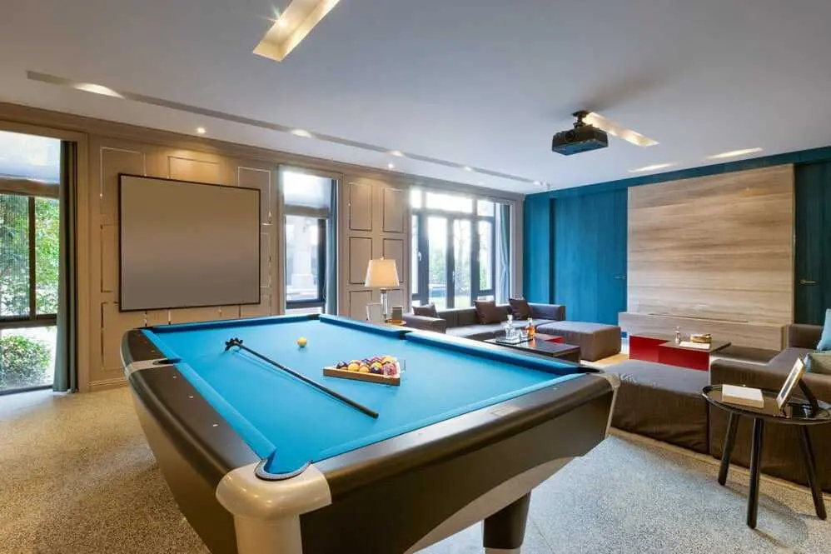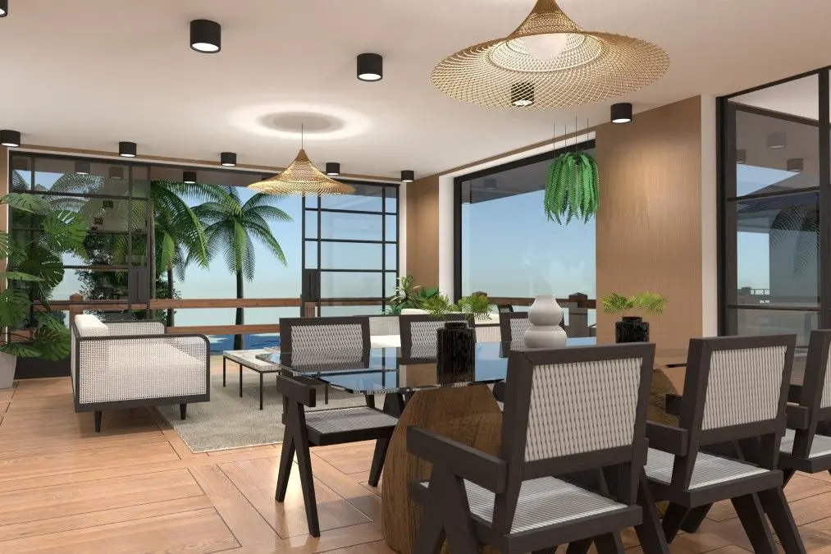Designer’s notes
single storey house on land of 396 square meters with two bedrooms, one suite with bath. The goal was to create an integrated kitchen-living room environment, ideal for those with children. In the basement, there is the garage, a small closet and a games room, where there is a staircase leading to the main room. Another option of entry is by the back, next to the kitchen. The leisure area is behind the house and overlooks the main room and one of the bedrooms. **†****************************** casa térrea em terreno de 396 metros quadrados com dois quartos, sendo uma suíte com banheira. O objetivo era cria um ambiente integrado cozinha-sala de estar - copa, ideal pra quem tem crianças. No subsolo, fica a garagem, um pequeno armário e uma sala de jogos, aonde possui uma escada que dá pra sala principal. Outra opção de entrada é pelos fundos, próximo a cozinha. A área de lazer fica atrás da casa e tem vista da sala principal e um dos quartos.

