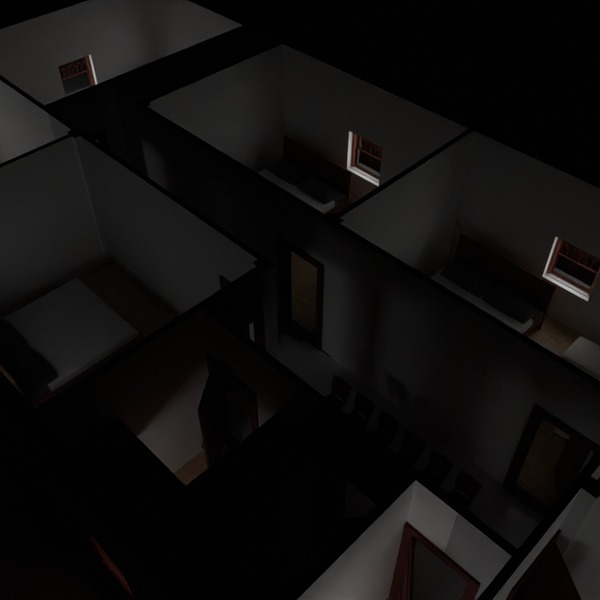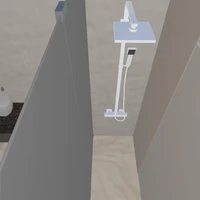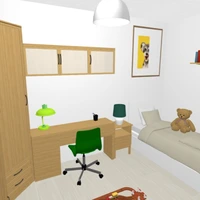6 BHK House Plan Area- 1948.3 + Porch 171.6 = 2119.9 (2120 sq.ft.)
Related Ideas

Feeling inspired?
Check out more home design ideas below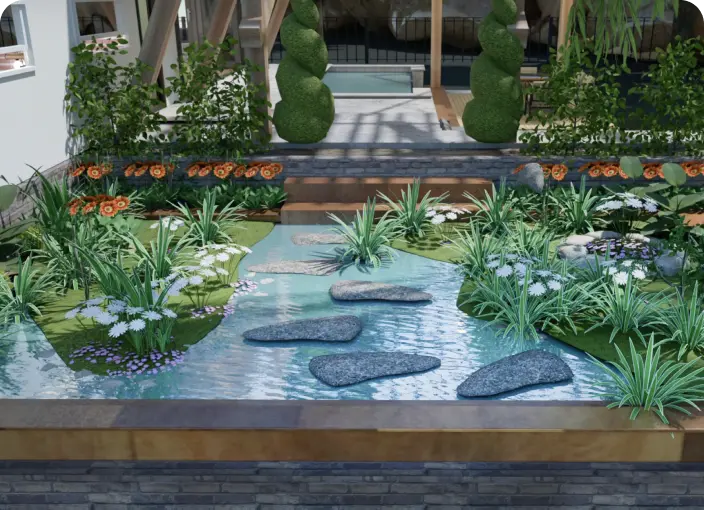
Garden Planner
With our 3D garden planner, you can easily arrange your landscape design with all trees and plants placed organically in the backyard.
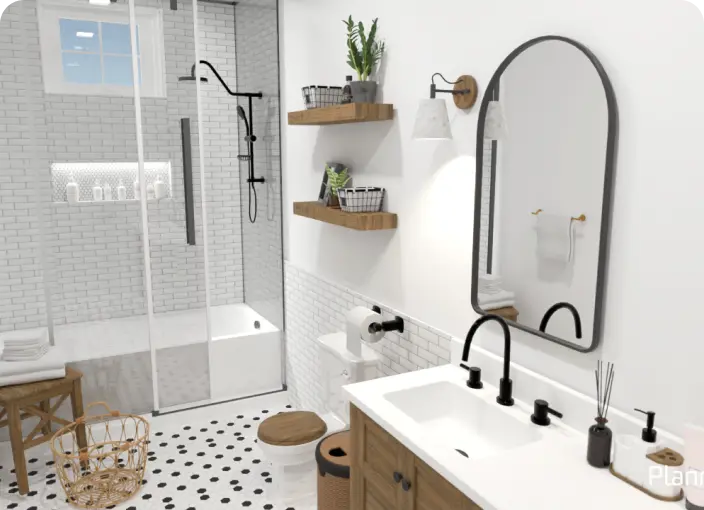
Bathroom Planner
An ultimate bathroom planner tool for those who want to renovate an old bathroom or design the new one from the blank.
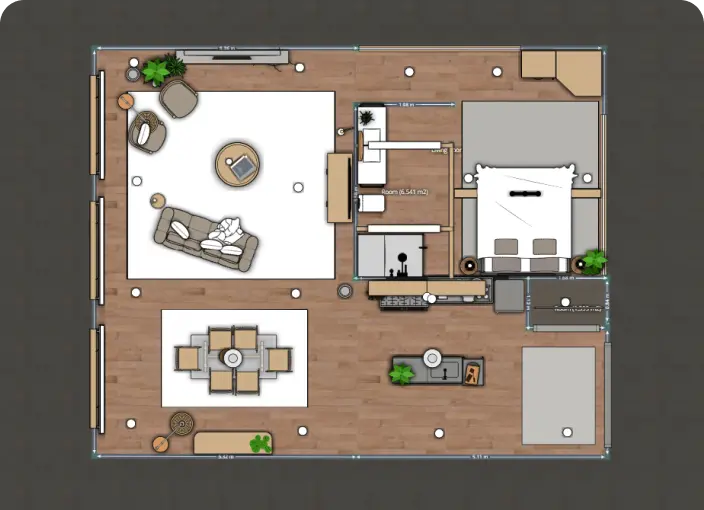
2D Floor Plan
Home renovation starts with an idea and 2D floor plan to visualize and represent new interior ideas for your home, office, or even backyard.
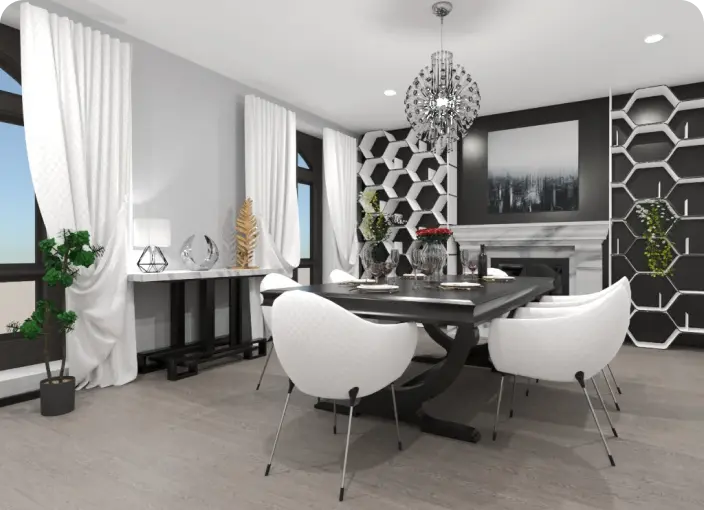
3D Floor Planner
Use advanced tools to build a state-of-the-art 3D floor plan to visualize a detailed project either furnished or blank.
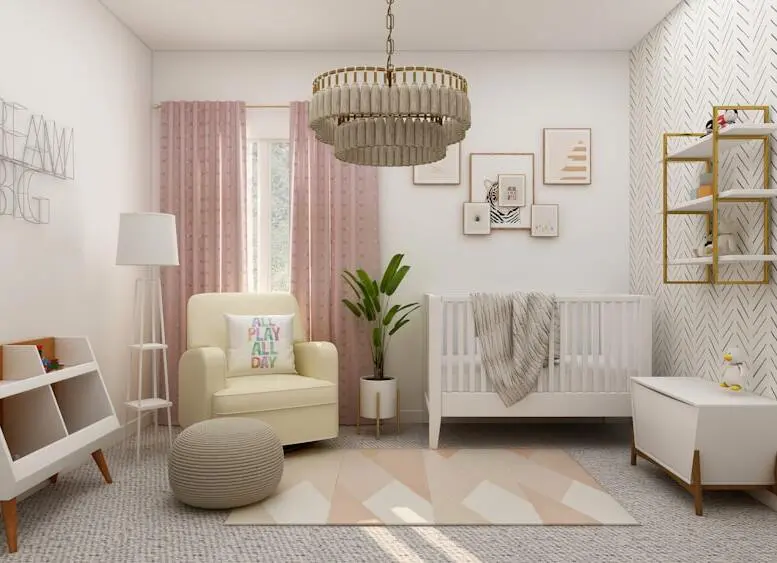
Kids Room Design
Create a fun and functional kids room layout by applying a variety of colors and textures, and selecting furniture and decor elements that reflect your child's unique personality.
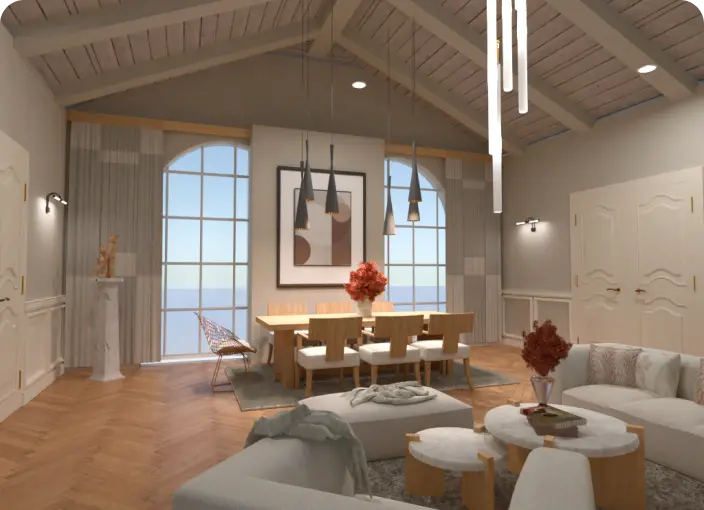
Real Estate Floor Plan Service
Create, convert and share high-quality commercial and real-estate floor plans to meet your business and customers’ needs.
Related blog posts
Check out more home design ideas below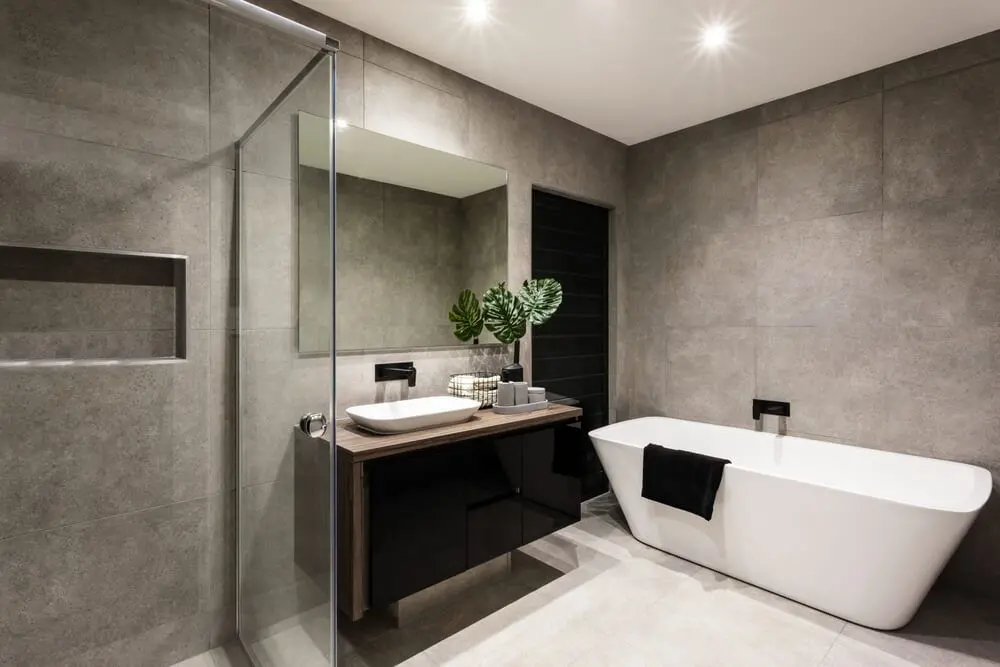
Easy to Implement Bathroom Design Ideas That Wow
Simple doesn't mean boring or small. Here are a few practical and simple design ideas for your next bathroom project.
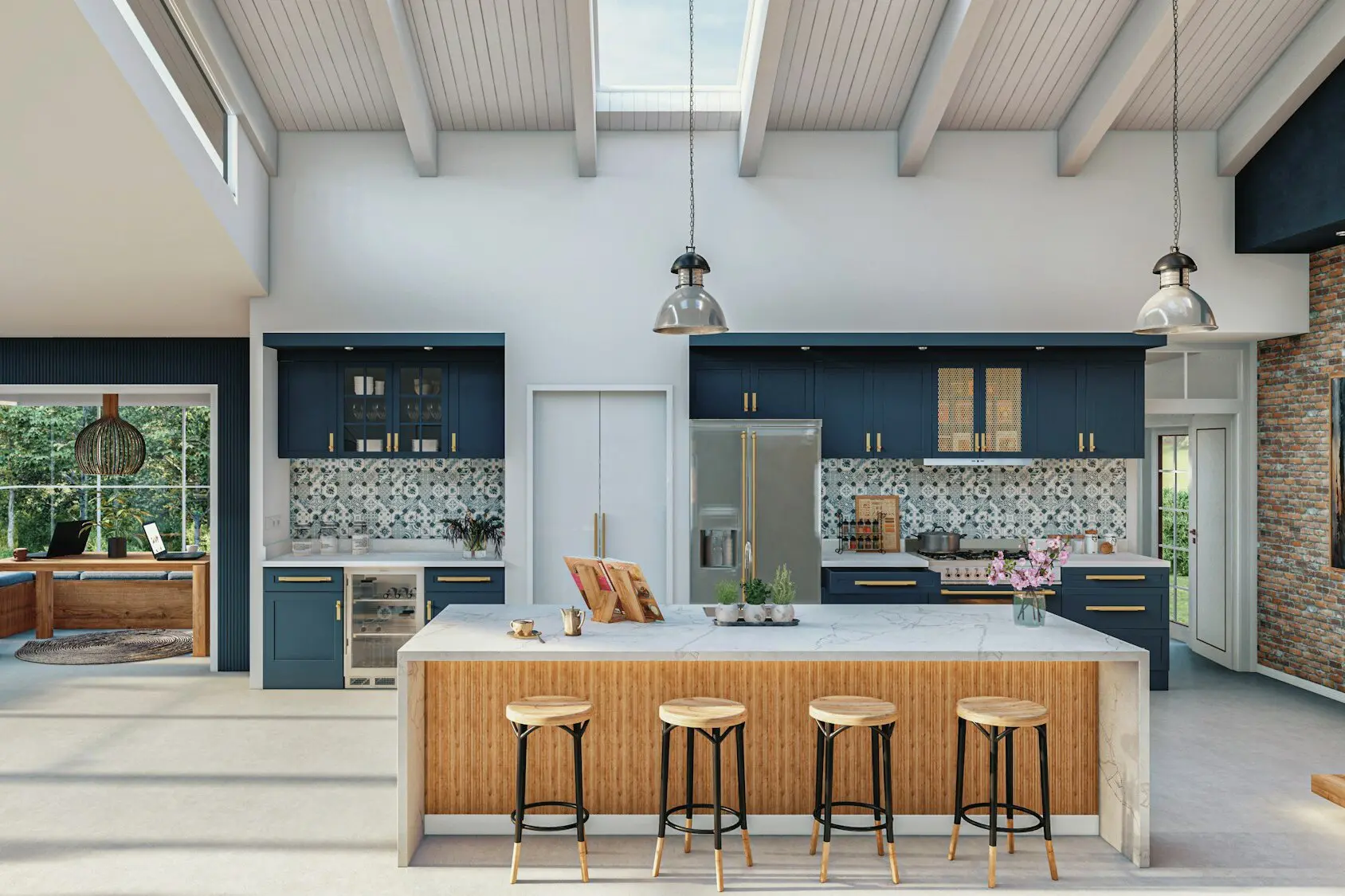
65+ Modern Kitchen Design Ideas To Inspire You
Does your kitchen need a makeover? Here are some creative modern kitchen ideas to inspire you.
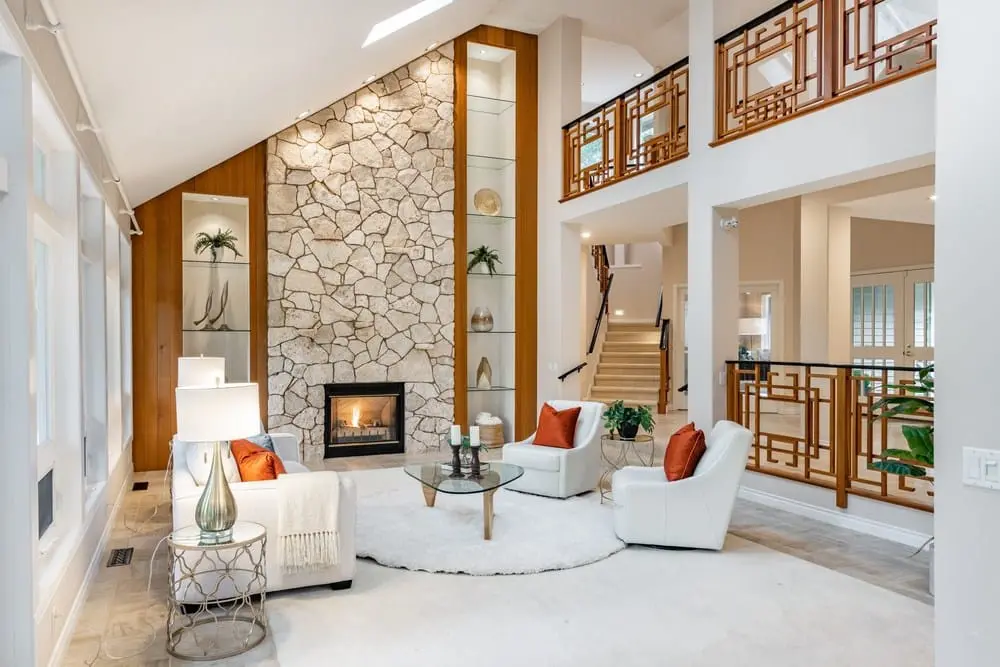
32 Accent Wall Ideas: Designs to Elevate Your Room's Style
Thinking of incorporating a featured wall into your decor? Here are some tips for how to do it right.
