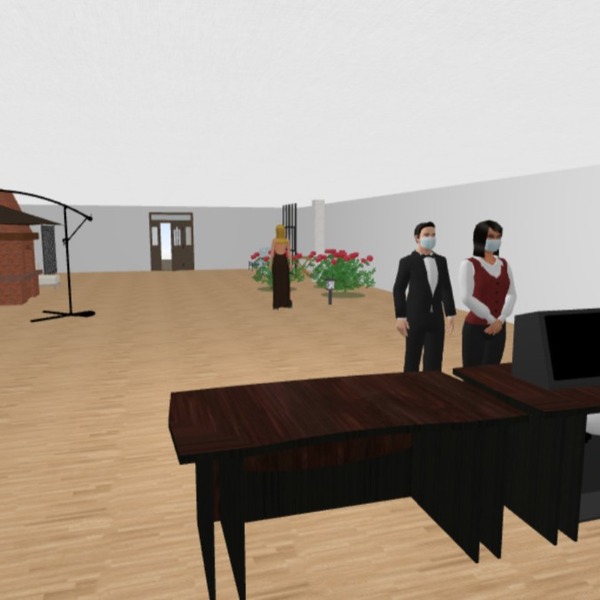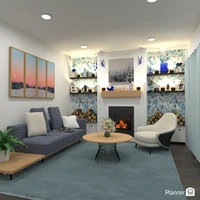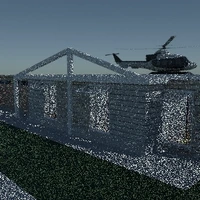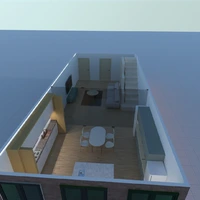New project
Related Ideas

Feeling inspired?
Check out more home design ideas below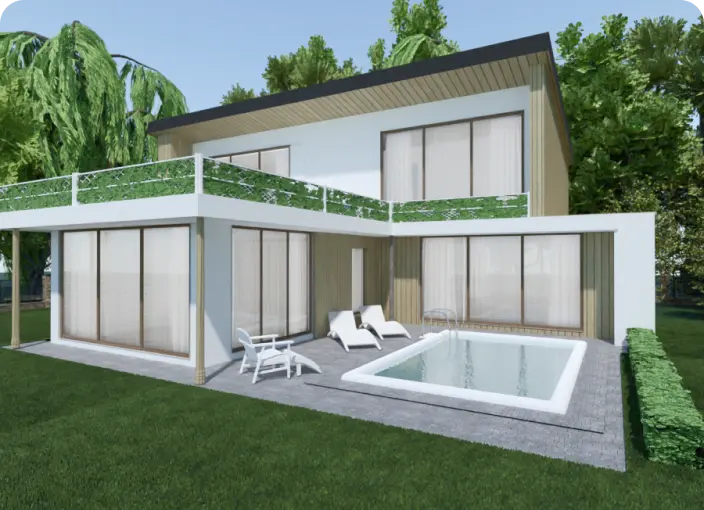
Architecture Design Software
Our architecture design software was introduced to make complex things simpler and let non-technicians create professional drawings and blueprints.
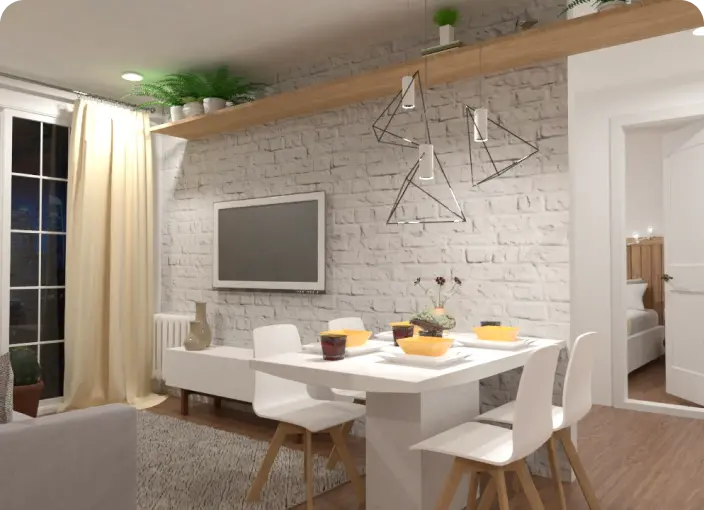
Kitchen Planner
A kitchen planner tool is an intuitive instrument to perfectly plan your future kitchen design considering shapes, working zones, lighting, and other crucial parameters.
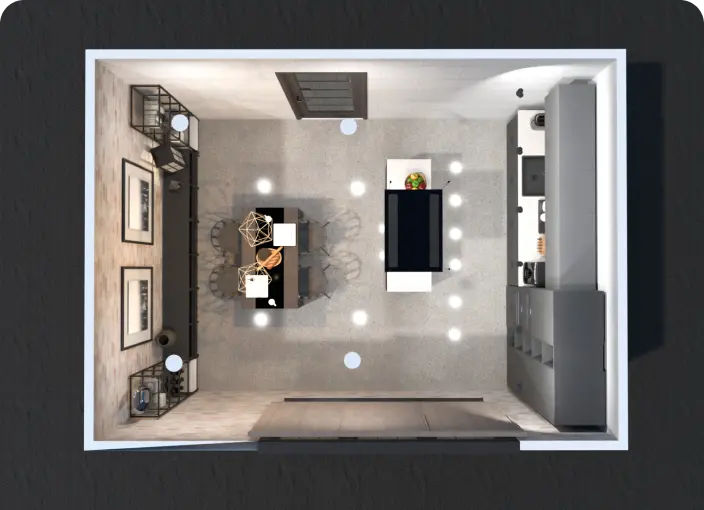
Home Design Software
Our home design software delivers tools to easily arrange all necessary elements and get a full 2D/3D picture of your future interior.
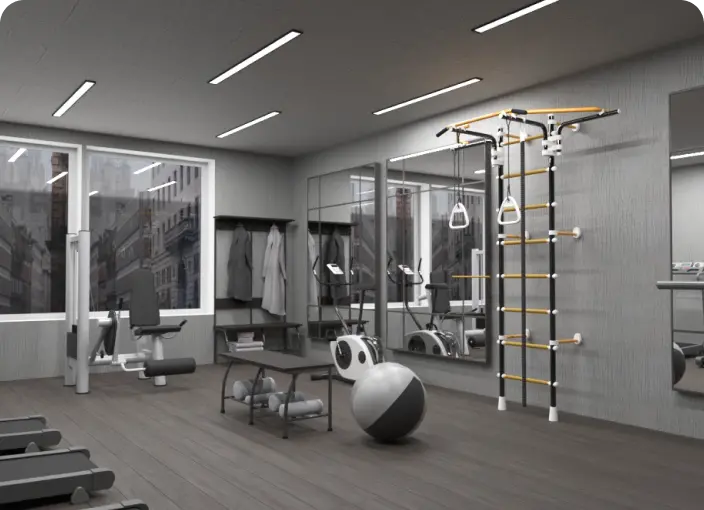
Gym Floor Planner
With our gym designer planner, users will have a chance to create an ultimate fitness center plan either for individual or commercial needs.
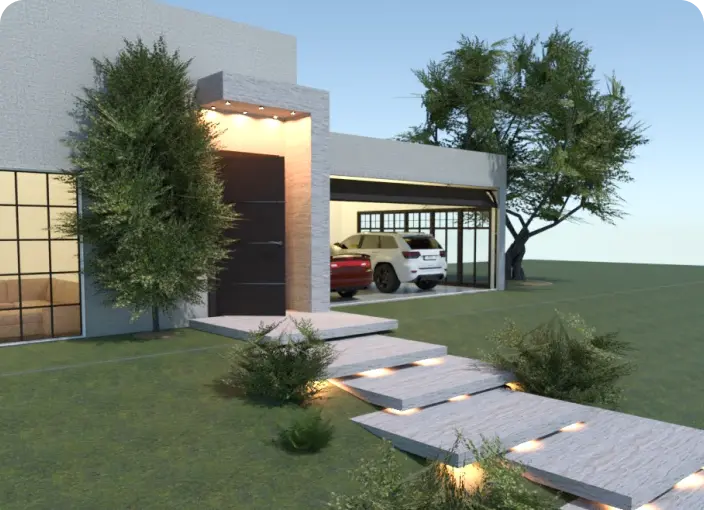
Garage Planner
Functional garage plans for spacious and limited spaces to ensure proper staff organization and object arrangement.
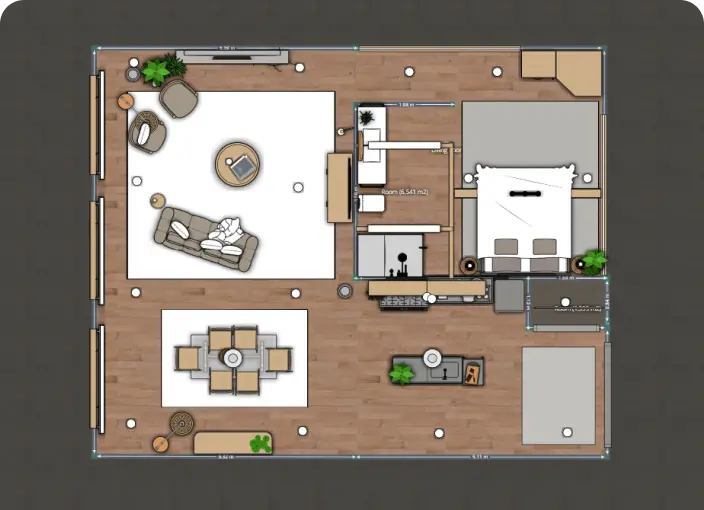
2D Floor Plan
Home renovation starts with an idea and 2D floor plan to visualize and represent new interior ideas for your home, office, or even backyard.
Related blog posts
Check out more home design ideas below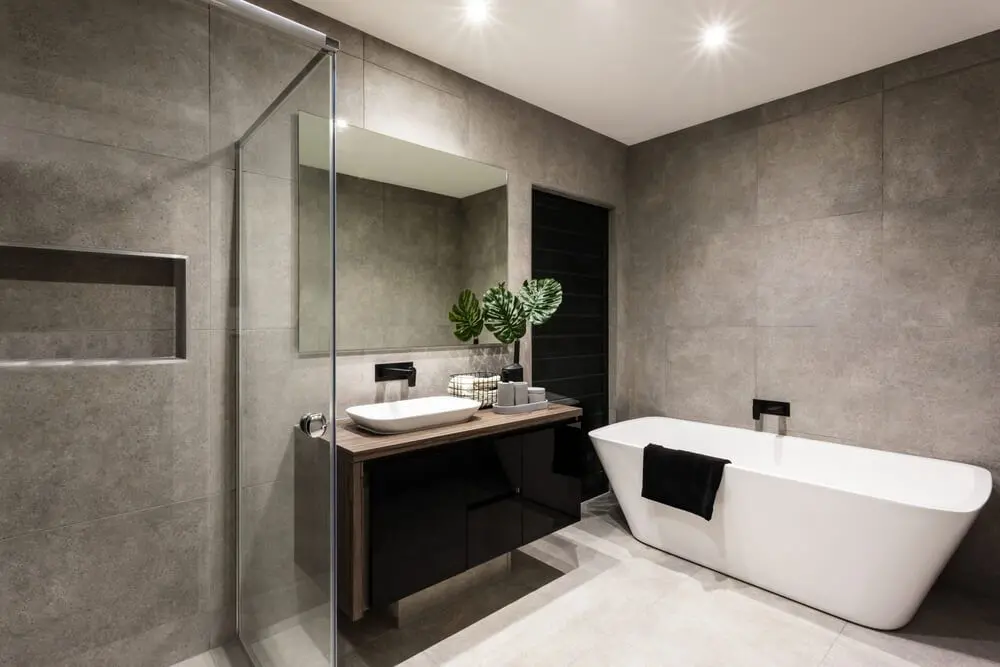
Easy to Implement Bathroom Design Ideas That Wow
Simple doesn't mean boring or small. Here are a few practical and simple design ideas for your next bathroom project.
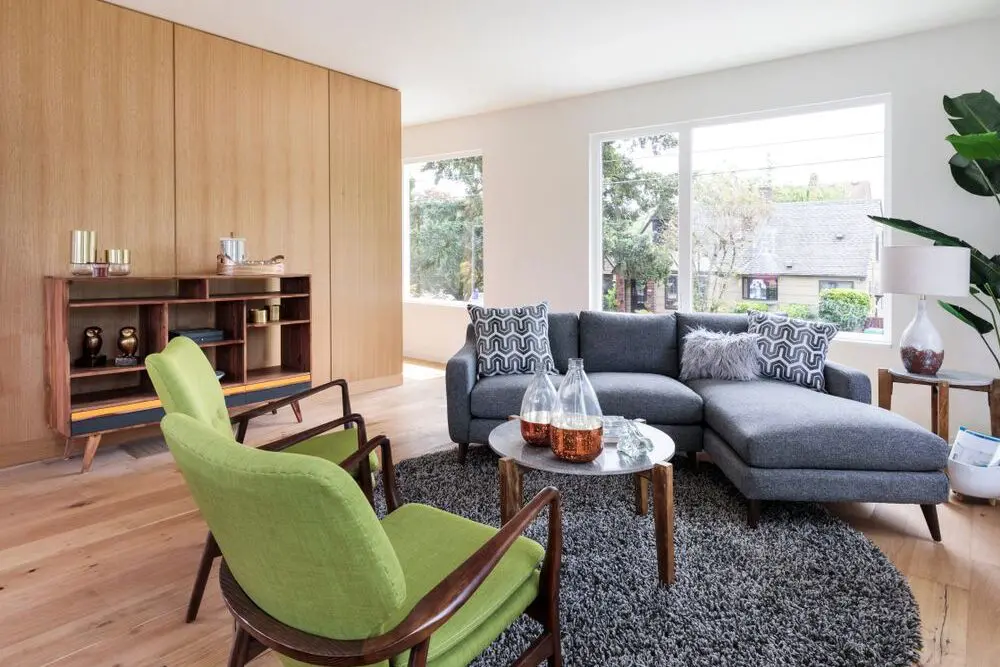
The Enduring Allure of Mid-Century Modern Style
Mid-century modern style is a timeless classic that never goes out of style. Here is what you need to know about this style.
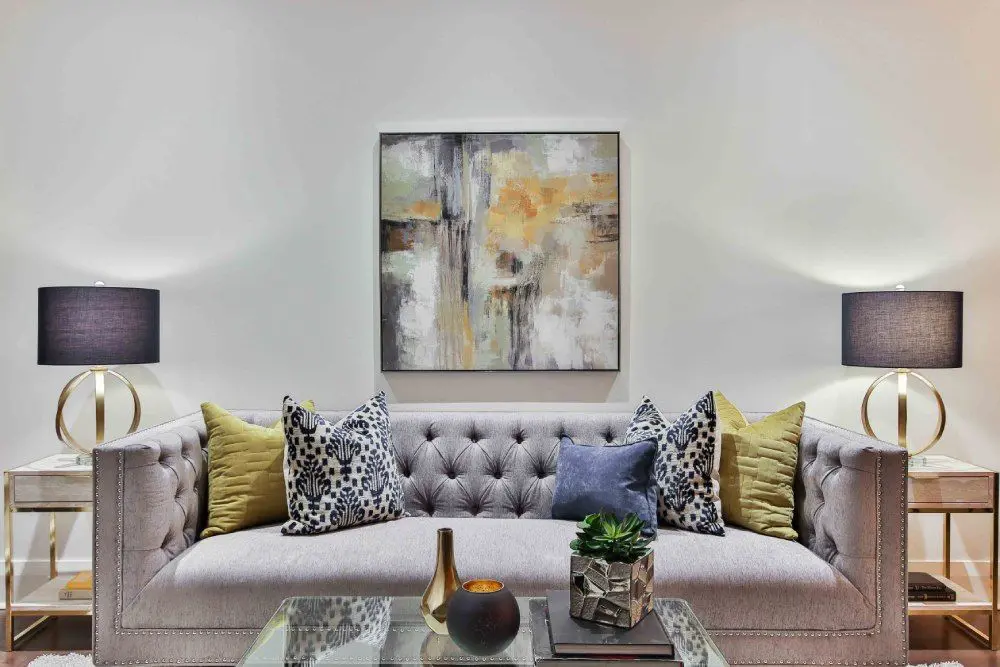
60 Living Room Ideas For Your Home with Furniture and Decor
Put the life back in your living room with this handy Planner 5D guide.
