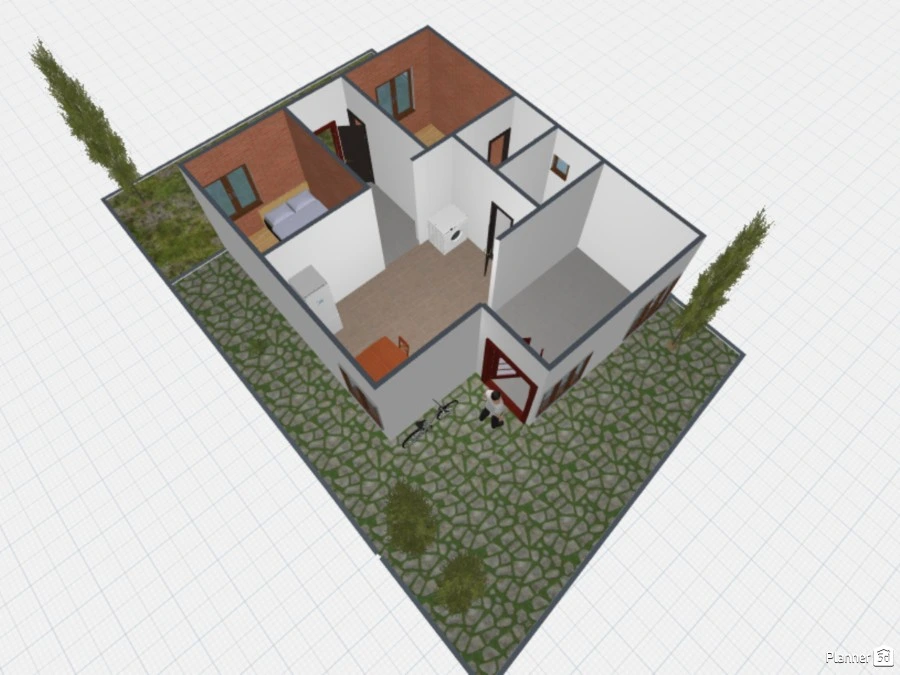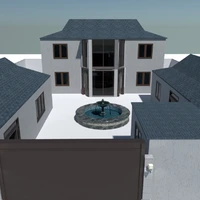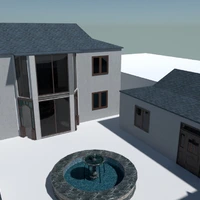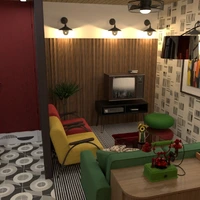Rumah Sederhana 6x7.5 meter
Related Ideas
Designer’s notes
Rumah di lahan 9X14,5 meter, 2 kamar tidur, 2 km mandi, dapur, ruang tamu

Feeling inspired?
Check out more home design ideas below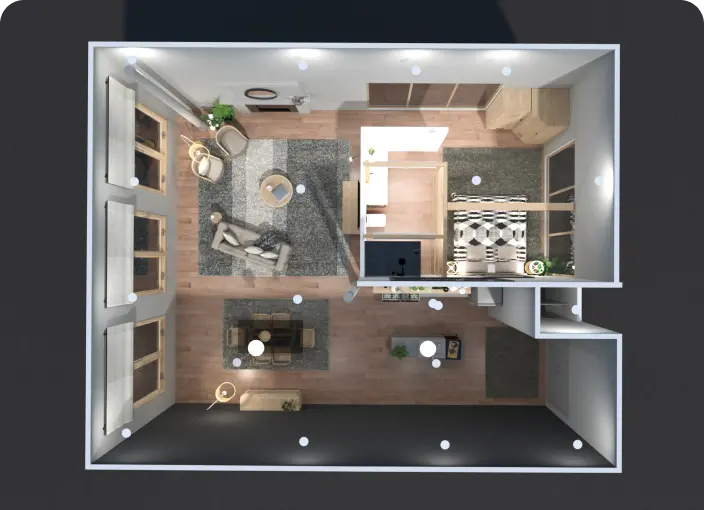
Room Planner Tool
A perfect room planner tool to design a well-organized floor plan like a pro with no special skills.
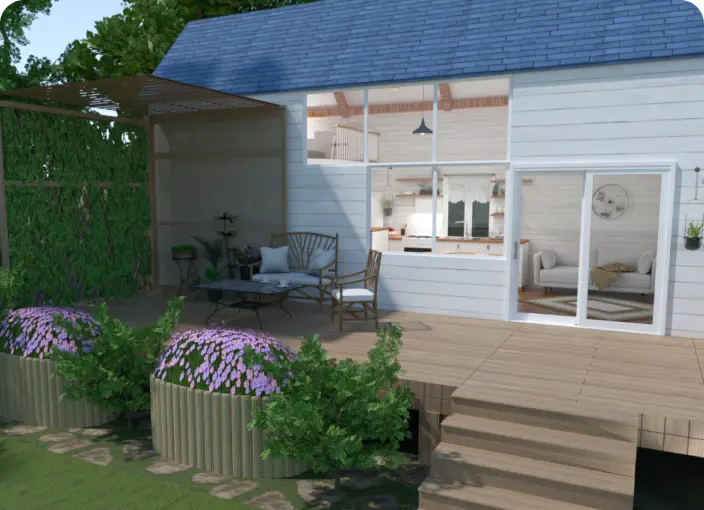
Backyard Design Tool
Plan your backyard landscape layout and visualize it using thousands of elements delivered by our backyard design tool.
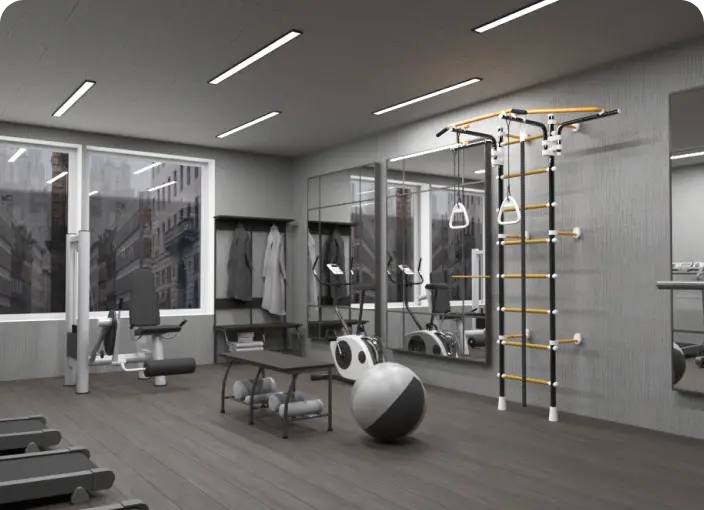
Gym Floor Planner
With our gym designer planner, users will have a chance to create an ultimate fitness center plan either for individual or commercial needs.
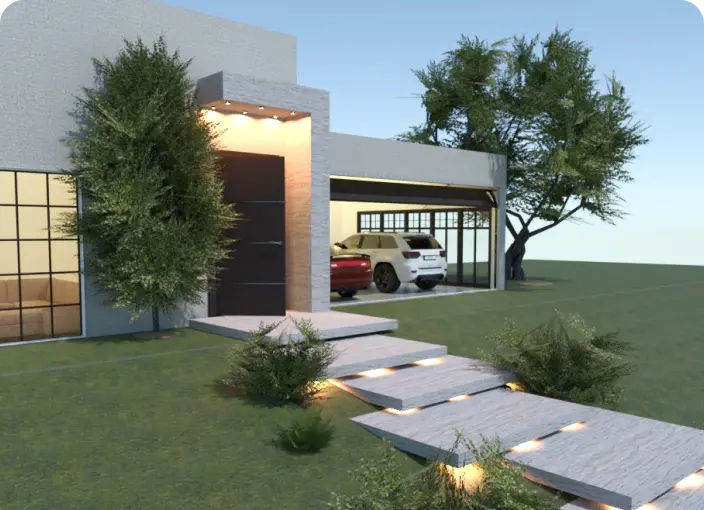
Garage Planner
Functional garage plans for spacious and limited spaces to ensure proper staff organization and object arrangement.
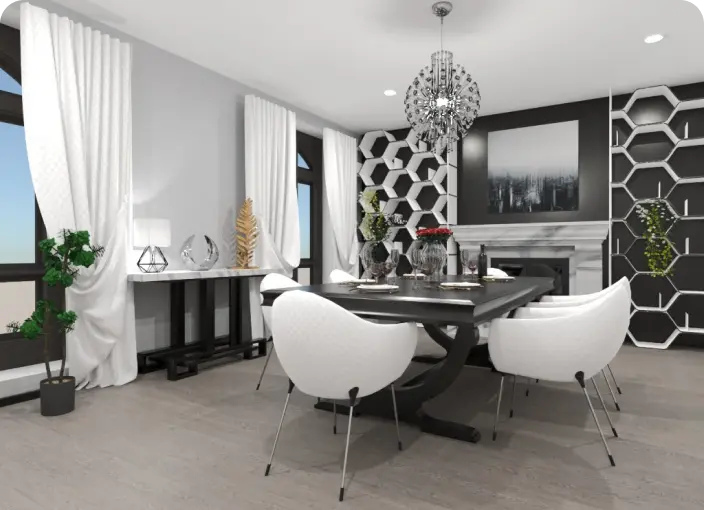
3D Floor Planner
Use advanced tools to build a state-of-the-art 3D floor plan to visualize a detailed project either furnished or blank.
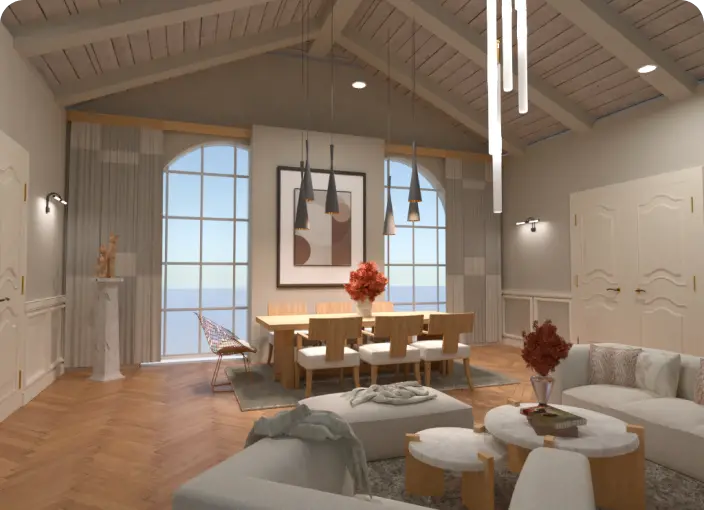
Real Estate Floor Plan Service
Create, convert and share high-quality commercial and real-estate floor plans to meet your business and customers’ needs.
Related blog posts
Check out more home design ideas below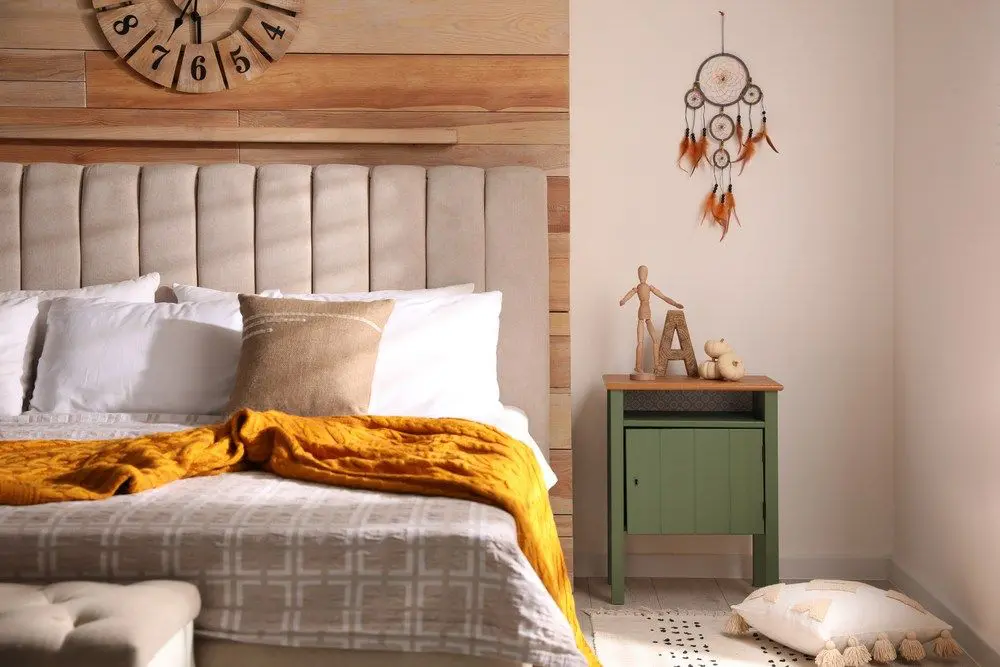
Best Bedroom Colors For Restful Sleep
Say goodbye to sleepless nights with these bedroom wall color ideas. Sleep better in style and wake up rested.
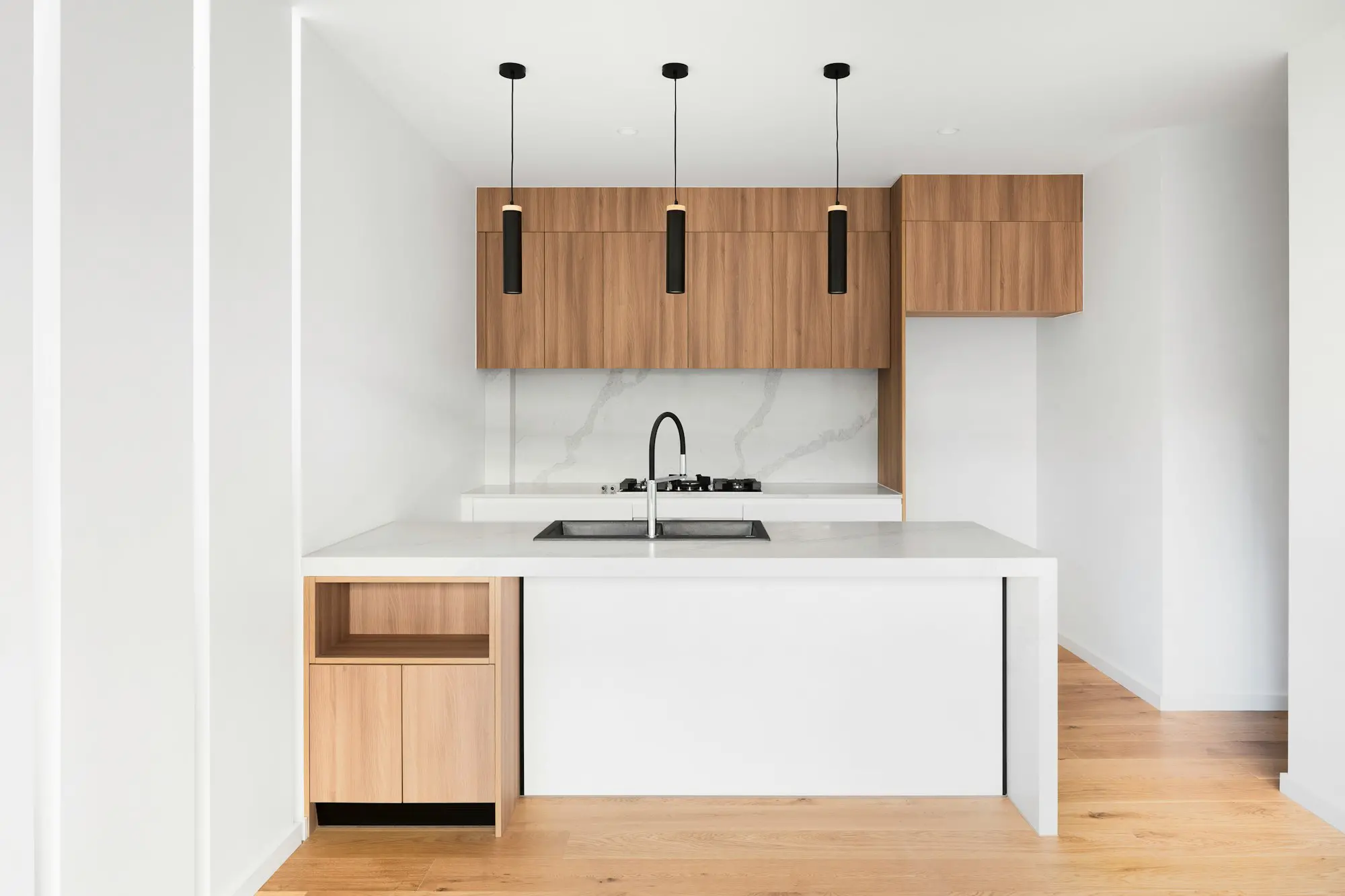
44 Best Small Kitchen Ideas to Help You Maximize Your Space
Got a small kitchen? Hers are our tips for making the best out of your small space.
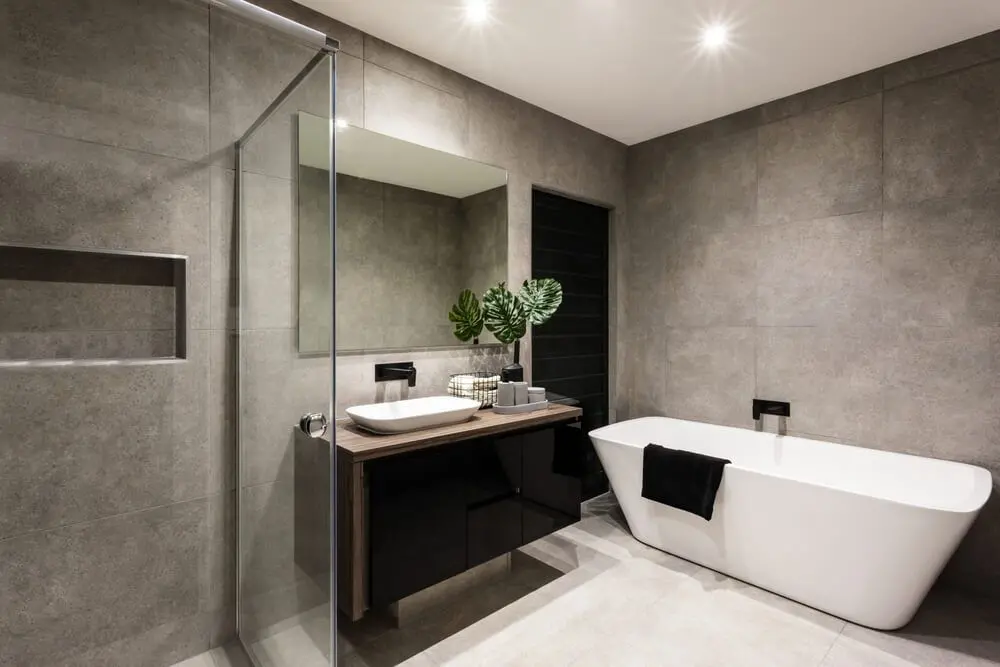
Easy to Implement Bathroom Design Ideas That Wow
Simple doesn't mean boring or small. Here are a few practical and simple design ideas for your next bathroom project.
