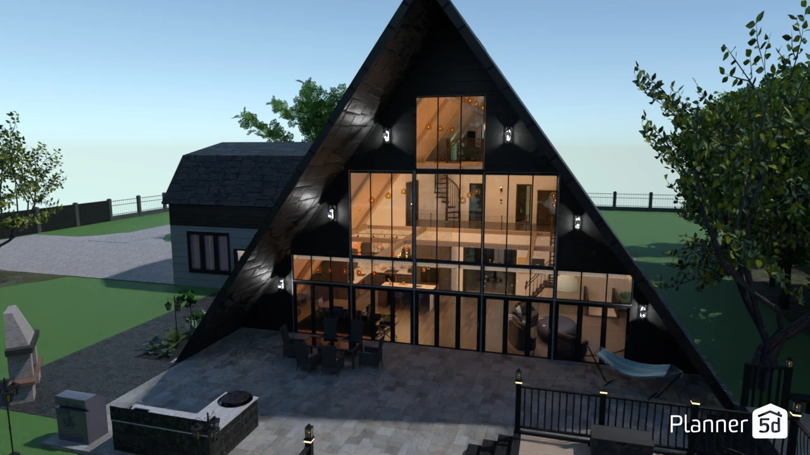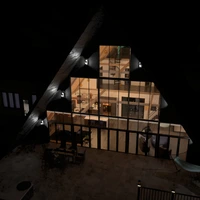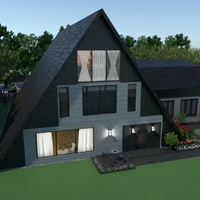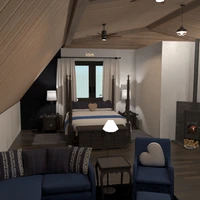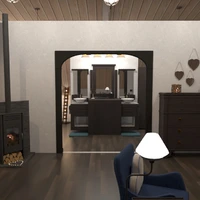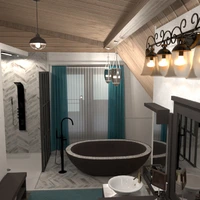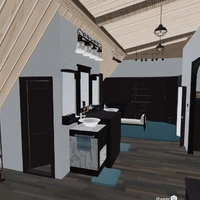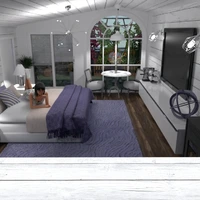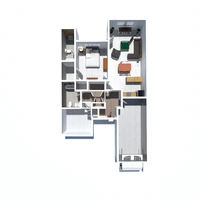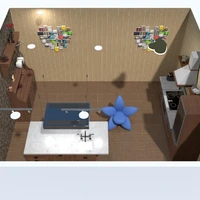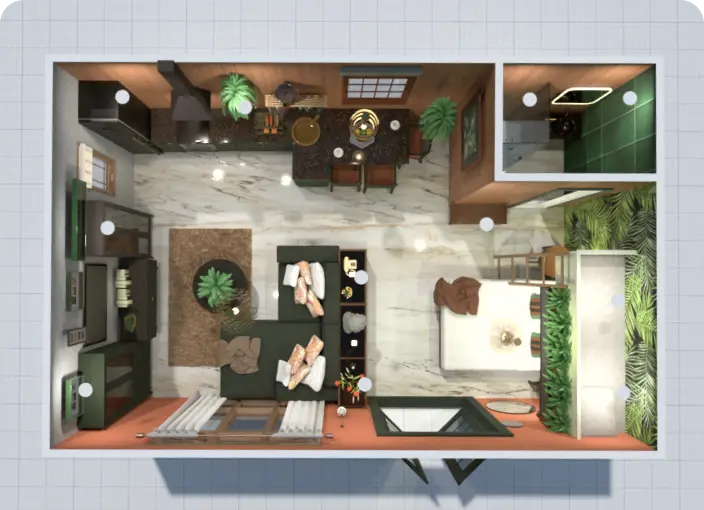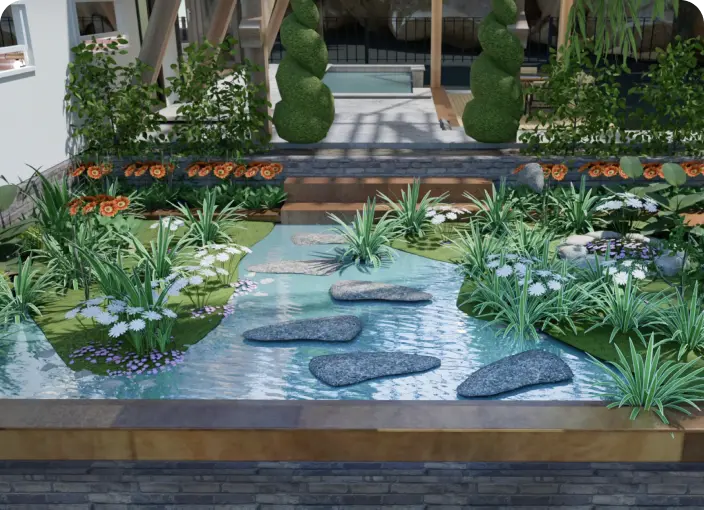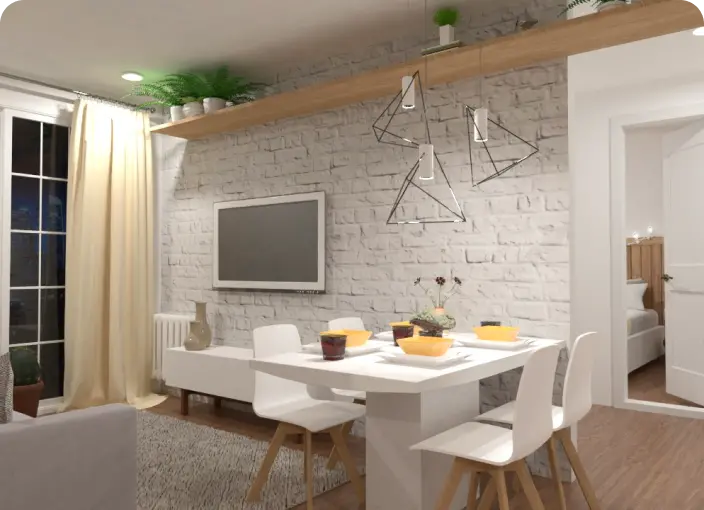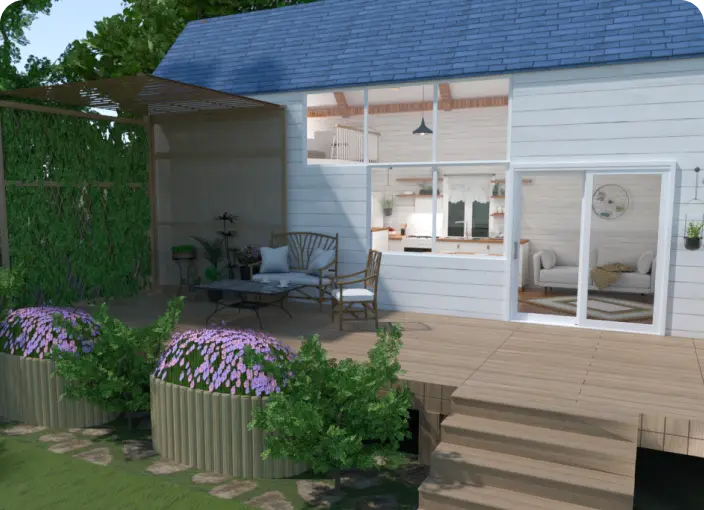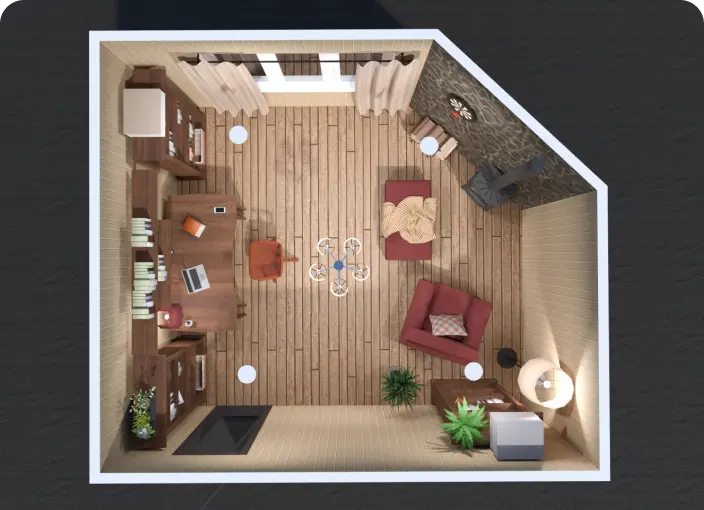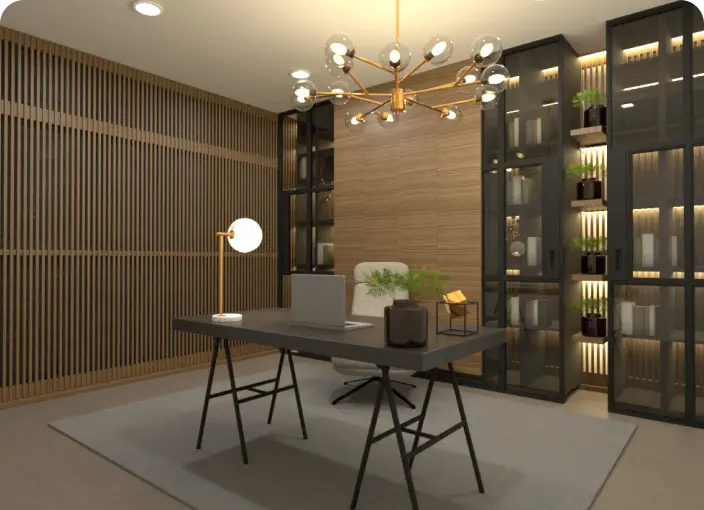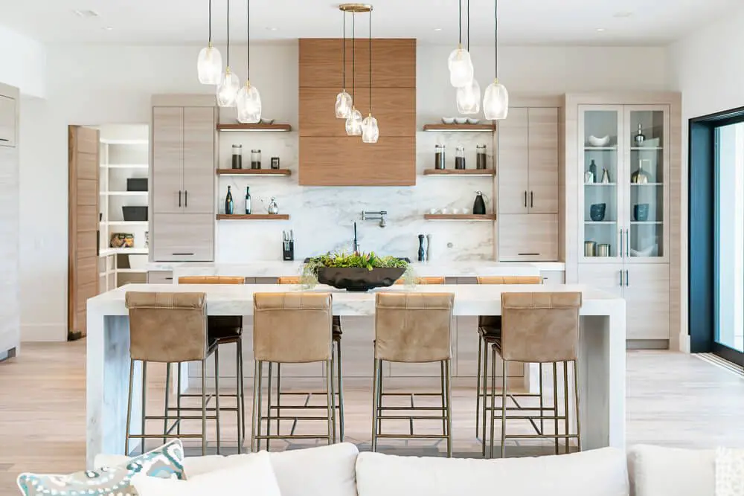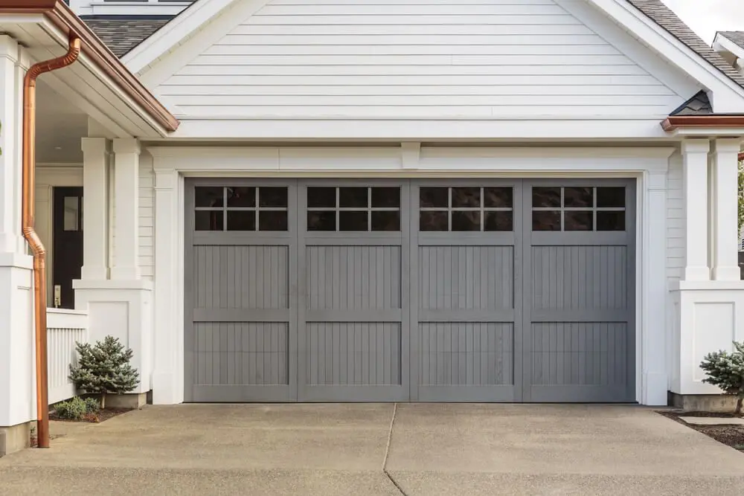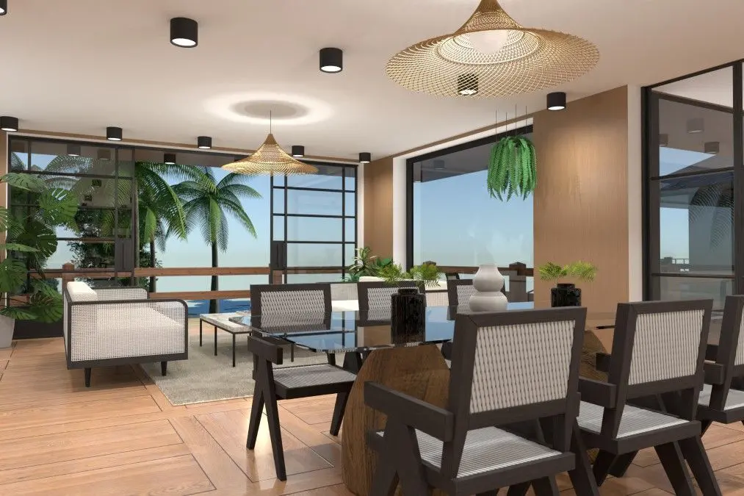Designer’s notes
This is an XL A-Frame I dreamed up last year but was unable to complete and upload until now. I originally created it all on mobile, so some of it is still quite rough. I am still getting a hang of the program so If there is anyone out there who has mastered creating and has any tips for me, they are definitely most welcomed. So please excuse some of the cobbled together walls. Also, when you look through the photos, the siding on the house is all one color, the darker grey. For some reason portions of the outer walls showed up several shades lighter in the renderings. It might have something to do with the fact that I used roof tiles to create the down slopes. Description: tl/dr: Large 4 story, 2 suites, 2 bedrooms, 3 full bathroom, 2 half bath, living room, family room, playroom, attached 3 car garage, full finished basement with bar, study, theater, and storage, outside: patio, grilling/ cooking, deck, swimming pond, beach, firepit, garden, large playhouse, paths. Full description: Under the Gambrel roof is a 3 car garage on the first floor, with a full Suite on the second. The suite has a sitting area as well as a walk in bathroom with shower and bath to the left and open closet to the right. The toilet is located behind the double sink, with the door across from the bath. As for the main A-Frame, there are 4 levels: basement, first floor, second floor, and loft. There is a small foyer at the main entrance which leads to a living room. Through the living room you will find a wide hall with a total of four doors and 1 large doorway. The doors lead to a half bath, a childs playroom, and mudroom which lead to the garage. The large doorway leads to a large open room with Kitchen, dinning area and family room. The far fall is a line of glass doors and a stack of windows all the way to the top floor. There are stairs leading both up and down to the basement. The basement has a large open area, with an 80s night life feel. Bar, large seating area, games, pool table, stereo and tvs. There is a bathroom with double sink and two separate toilets behind stalls. A nice size study/hobby/office. A dark theater with neons to match main room. A small guest suite with shower, sink, and toilet in room. A laundry room with large folding table, storage for cleaning supplies, and plenty of room for large washer and dryer next to utility sink and drain. And last there is a large storage room filled with shelves and cubbies for organization. The second floor hall is open to below, with two doors to the right and double doors at the end leading to the suite. Each of the two doors lead to bedroom, with their own half bath, that lead to a bathroom with both a tub and shower. Jack and Jill style. At the end of the hall before that suite, there are stairs that lead up to the loft, which I lovingly refer to as my mama's nest. From the loft you can see the hall below as well as the kitchen/family room area. Outside I got a little carried away, creating a gated yard the size of the map, filling it with trees, paths, gardens, grilling area, fire pit, a large swimming pond with a large deck off of the patio out the back doors. and even a hidden play house that is two stories tall (at half the height, it is about a story tall), it has a mini garage attached, and electricity and plumbing inside for a half bath and working lights. The top floor leads out to a deck with stairs leading to an additional deck on the roof. And outside is a playground and cobbled path leading to the main house. If your computer can handle loading the project, I hope you enjoy all the additions. Most of the information is attached to the first floor (all of the outside was created on the first floor), so to make it easier to explore the 3 floor and loft, you can rearrange the levels to make the 3rd floor the bottom level before you open it up in 3D. You could also delete a lot of the trees to make it load faster. In the future I plan to redo the entire project from scratch, minus all the decorations and with the roof on its own level so the floor plan is better visible. I think I was to work on some other projects before I take that on.

