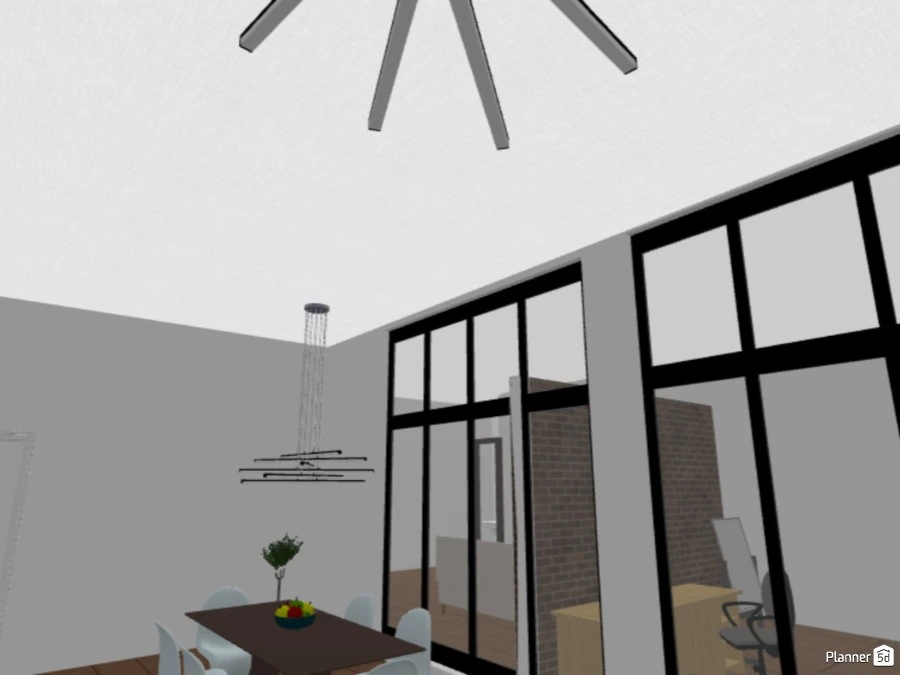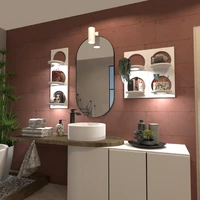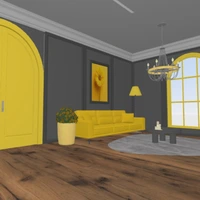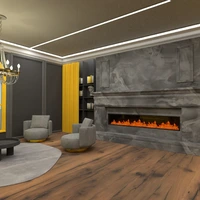Dream Home (sorta)
Related Ideas
Designer’s notes
Hi!


Feeling inspired?
Check out more home design ideas below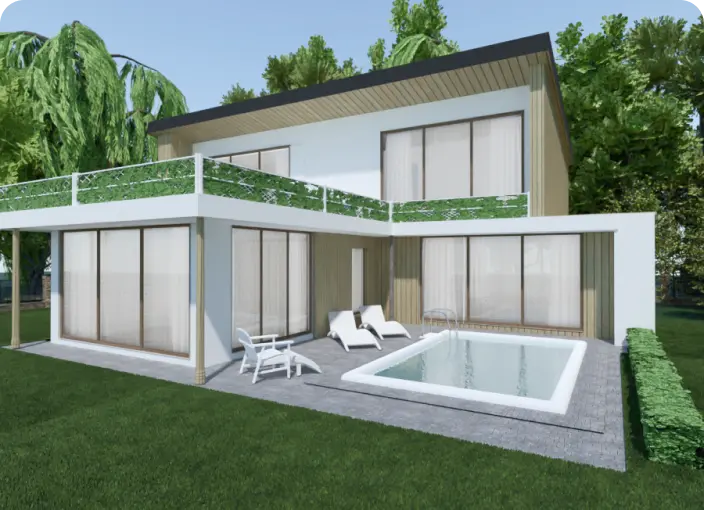
Architecture Design Software
Our architecture design software was introduced to make complex things simpler and let non-technicians create professional drawings and blueprints.
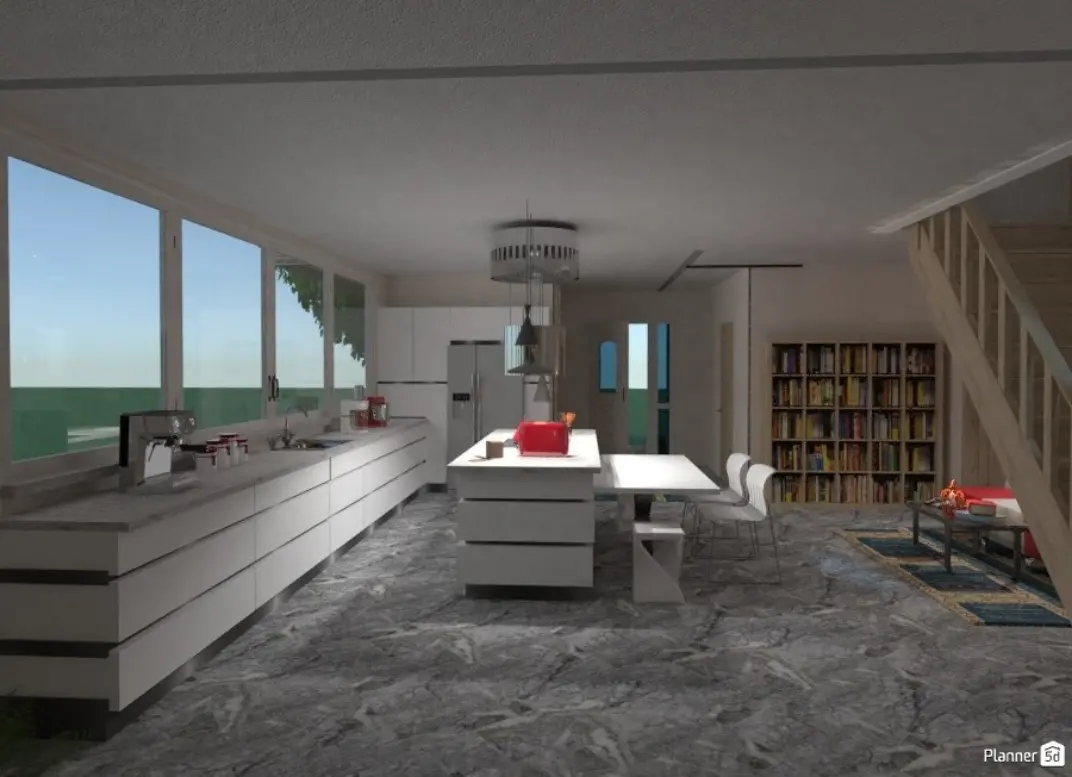
AI for Interior Design
With AI interior design tool, you can easily experiment with different styles and designs for your home. You can even create a 360 walkthrough and view your space from each angle.
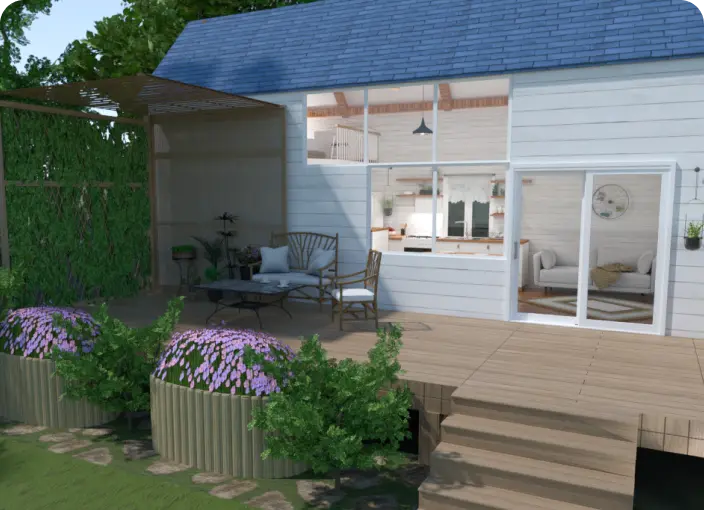
Backyard Design Tool
Plan your backyard landscape layout and visualize it using thousands of elements delivered by our backyard design tool.
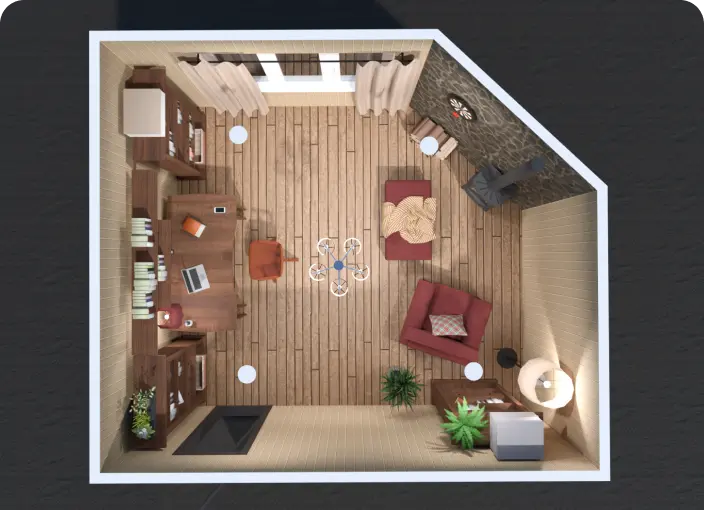
Blueprint Maker
Create professional blueprints with zero design skills using Planner 5D intuitive tools for office, home, or commercial interior planning.
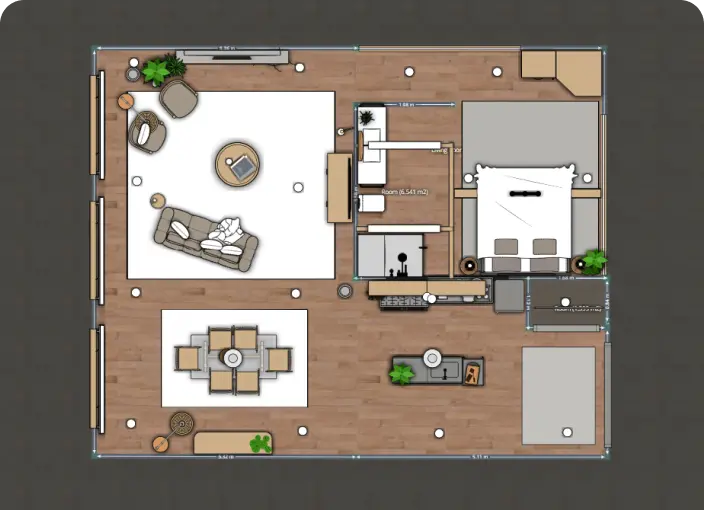
2D Floor Plan
Home renovation starts with an idea and 2D floor plan to visualize and represent new interior ideas for your home, office, or even backyard.
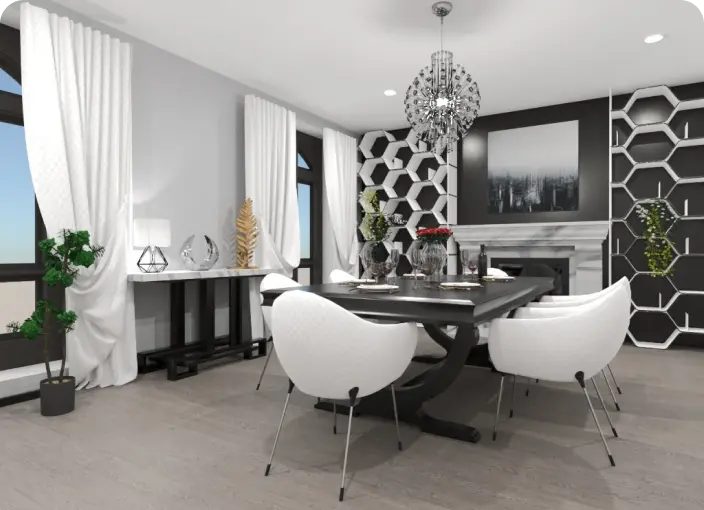
3D Floor Planner
Use advanced tools to build a state-of-the-art 3D floor plan to visualize a detailed project either furnished or blank.
Related blog posts
Check out more home design ideas below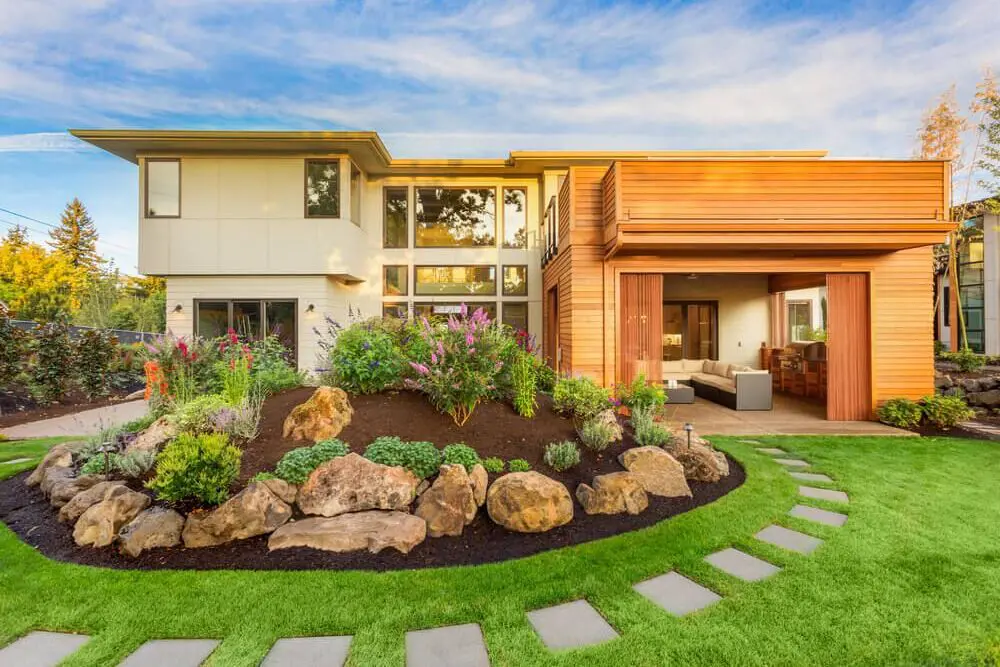
Awesome Landscaping Ideas For Your Outdoor Space
Transform your outdoor space into a beautiful oasis that you and your family will enjoy all season long. Here are some great ideas to get you started.
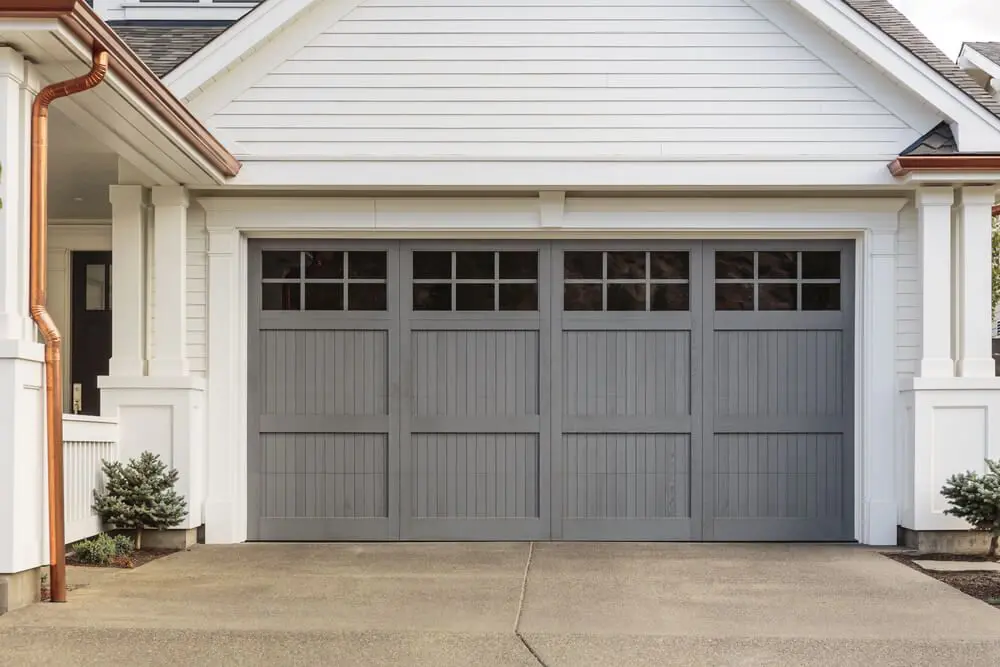
Garage Storage Ideas to Maximize Your Space
Reclaim your garage space with these handy organization tips and ideas.
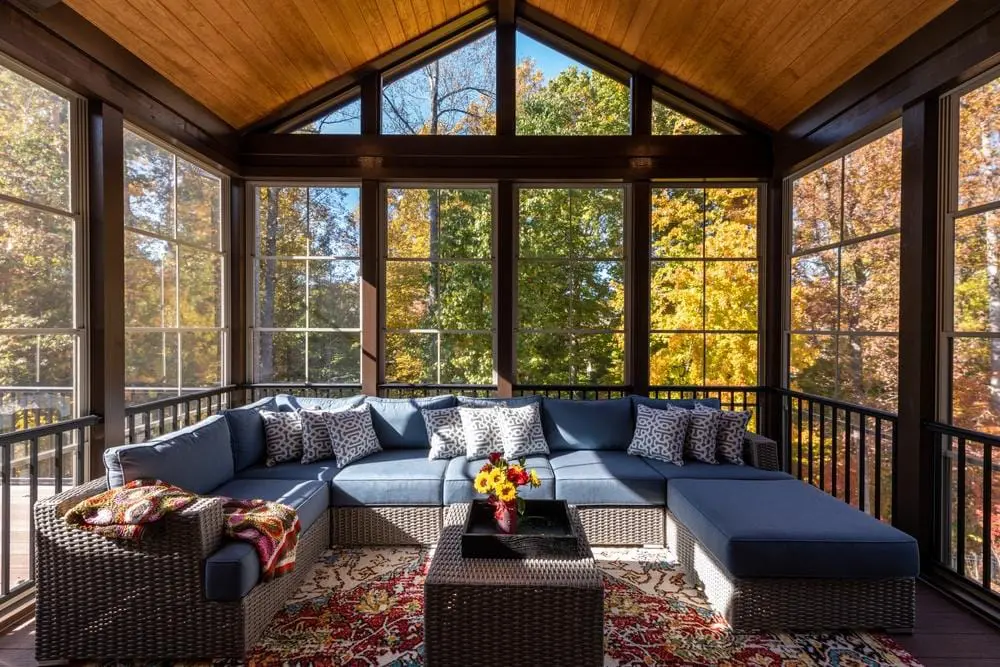
30 Sunroom Ideas to Transform Your Space
Transform your sunroom into a stunning retreat with these innovative design ideas. From lush plant-filled spaces to cozy reading nooks and functional home offices, discover how to make the most of your sun-drenched oasis.
