60 Kitchen Design Ideas for Your Dream Home
When it comes to your home, the kitchen is where it's at. Here is how to elevate the heart of your home.
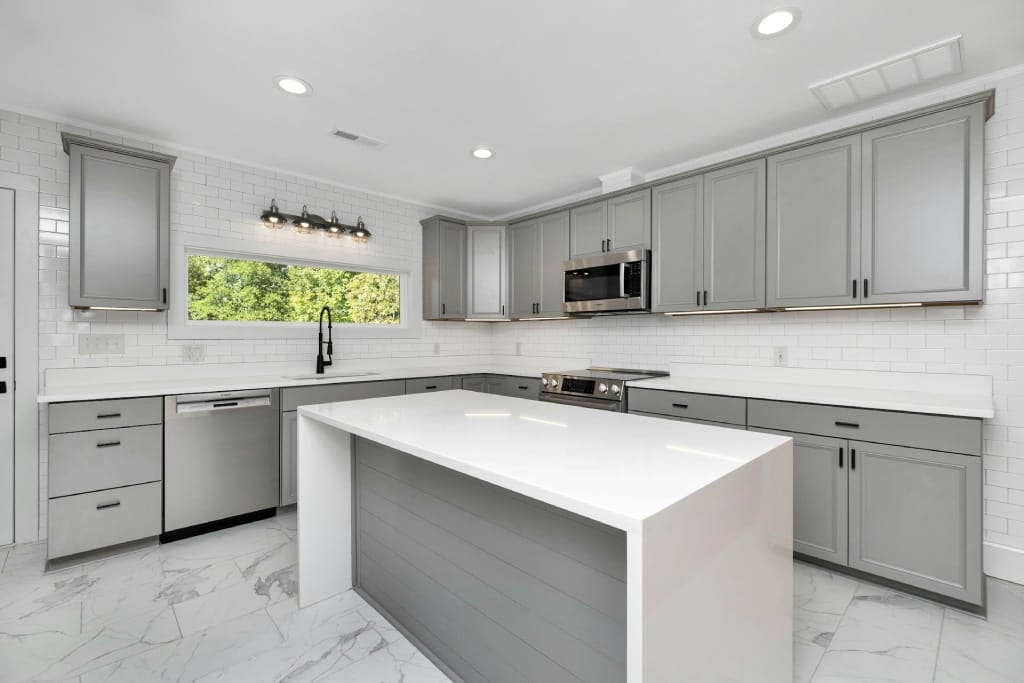
When it comes to your home, the kitchen is the center of the action. It's the space where you prepare meals, entertain friends, and gather with your family. Whether you're renovating your current kitchen or designing a brand-new one, finding the right style can be challenging.
That's why we've put together a list of creative ideas to inspire your next kitchen renovation project. From small kitchen innovations, backsplashes, and storage to accessories, kitchen colors, and layouts, you'll find something that reflects your style.
Modern kitchen design
Modern kitchens are characterized by sleek lines, minimalist aesthetics, and a focus on combining form with function. Common elements of this design include high-gloss cabinetry, state-of-the-art appliances, and polished surfaces that reflect light and create a sense of openness.
This design philosophy often embraces a monochromatic color palette punctuated by bold, contrasting accents. In a modern kitchen, expect to see a clean, simple and uncluttered design that's user-friendly and caters to the needs of a fast-paced lifestyle while acting as a statement of personal style.
Floating shelves in lieu of upper cabinets
For a sleek and open feel in your kitchen, swap out traditional upper cabinets for floating shelves. This modern design trend not only offers storage solutions but also creates an opportunity to display your favorite kitchenware. Opt for dark floating shelves against white tile backsplashes to achieve a striking contrast that adds depth and visual interest to the space.
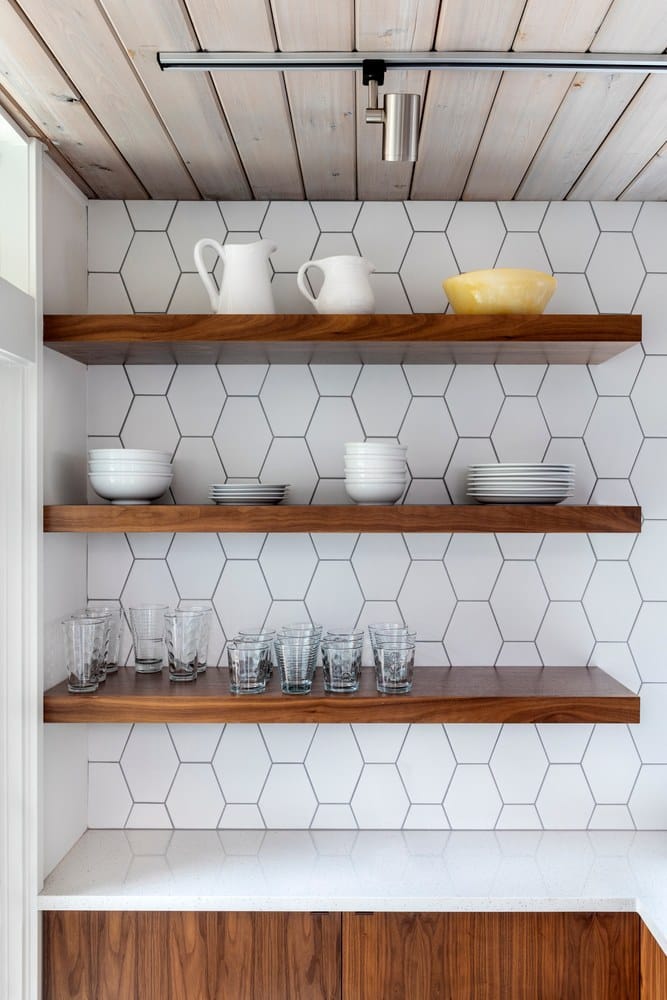
Industrial-inspired lighting fixtures
Complement the clean lines of a modern kitchen with industrial-style lighting. Choose pendants with exposed bulbs or sleek black pendants for a contemporary look that still feels warm and inviting.
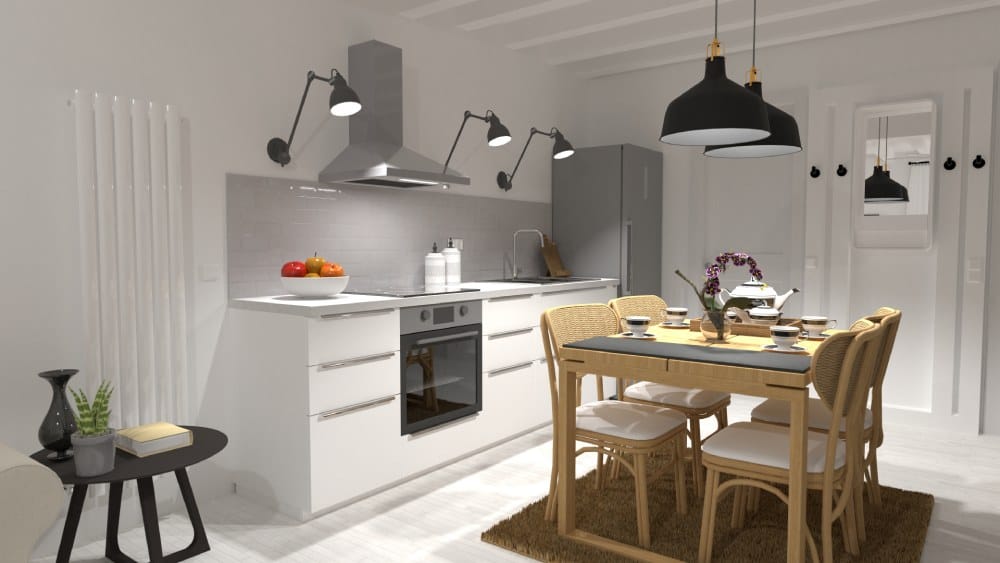
Hidden kitchen appliances
Concealing appliances behind cabinetry or panels creates a seamless look characteristic of modern design. This integration not only looks great but also contributes to the overall efficiency of the space. Match the covering panel with the rest of your cabinets for a seamless look.
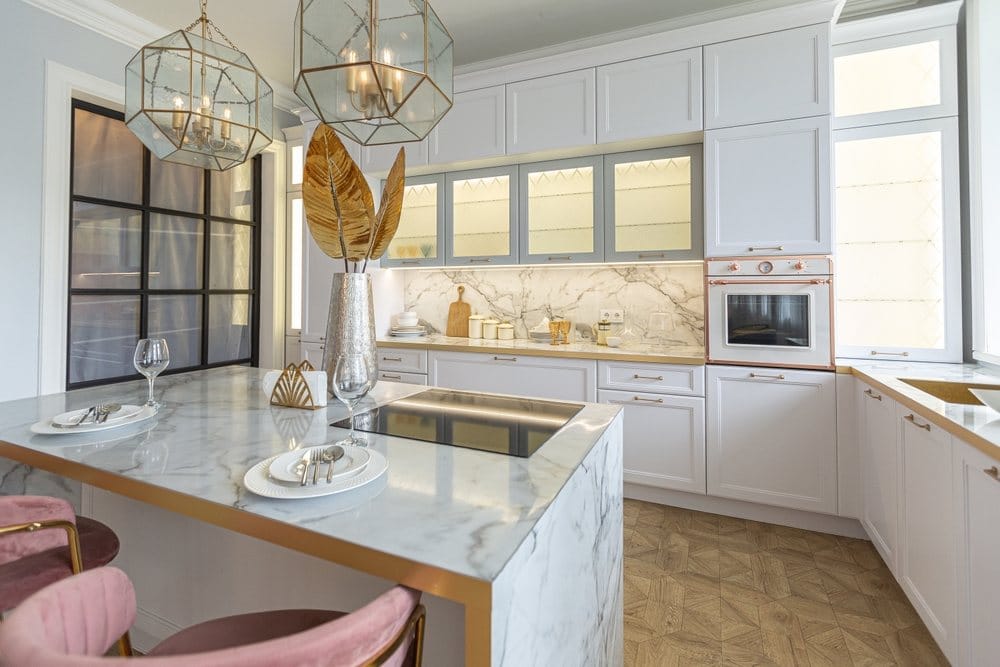
Statement island with waterfall countertop
Make a bold statement with a kitchen island featuring a waterfall edge where the countertop extends all the way to the floor on one or both sides. This design element is both modern and luxurious. You can use different types of materials for waterfall edges, including marble, granite or quartz.

Contemporary backsplash
A modern kitchen backsplash can be a work of art in itself. Consider the classic white subway tiles and create a feature above your stove. This will add visual interest to your kitchen while keeping things neutral and lasting.
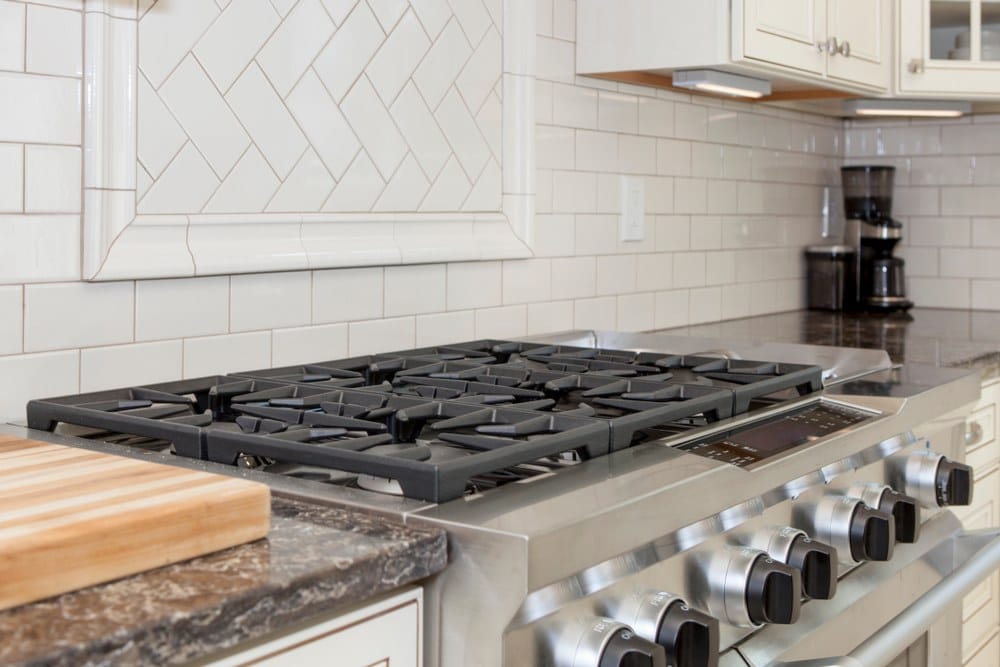
High-gloss cabinetry
Reflective surfaces make for a luxurious feel in a modern kitchen. High-gloss cabinetry in a neutral color palette can make your kitchen feel bigger and brighter by bouncing light around the room. If you have a large space, consider a bold color that will make your kitchen pop with energy.

Outdoor kitchen design ideas
As the line between indoor and outdoor living spaces becomes increasingly blurred, outdoor kitchen designs have surged in popularity, offering a blend of functionality and leisure right in your backyard. A quintessential outdoor kitchen often incorporates built-in grills, prep stations, and an outdoor refrigerator, all designed to withstand the elements.
These spaces are not just about practicality—they're also social hubs suited for entertaining. They often include elements such as bar-style seating, weather-resistant countertops, and even outdoor fireplaces or pizza ovens that amplify the alfresco dining experience.
Extended serving counters
An outdoor kitchen is for entertaining, so robust serving space is key. Extending your counters beyond the grill allows for a buffet-style layout and ample space for guests to gather and socialize. You can also set up a seating area by the counter for entertaining.

Built-in barbeque grill
For many, the heart of an outdoor kitchen is the grill. A built-in, stainless-steel model not only adds function but can also serve as a focal point, especially when surrounded and incorporated into a one-wall kitchen for a multi-functional space.
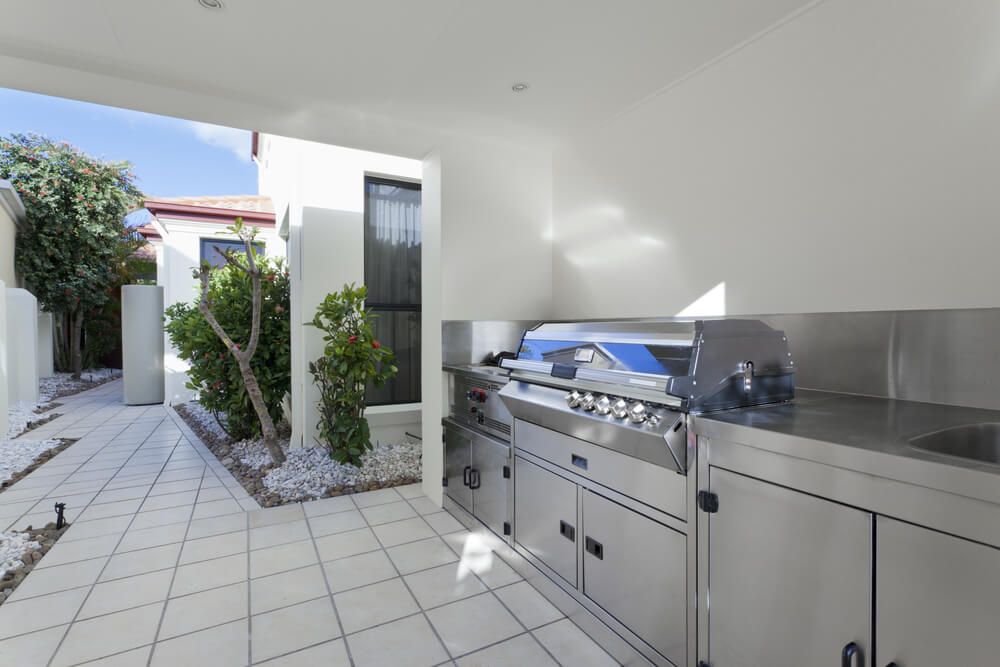
Fire features
Incorporate a fire pit, fireplace, or even a pizza oven to extend the usefulness of your outdoor kitchen into the cooler months and create a warm, inviting space for family and guests.
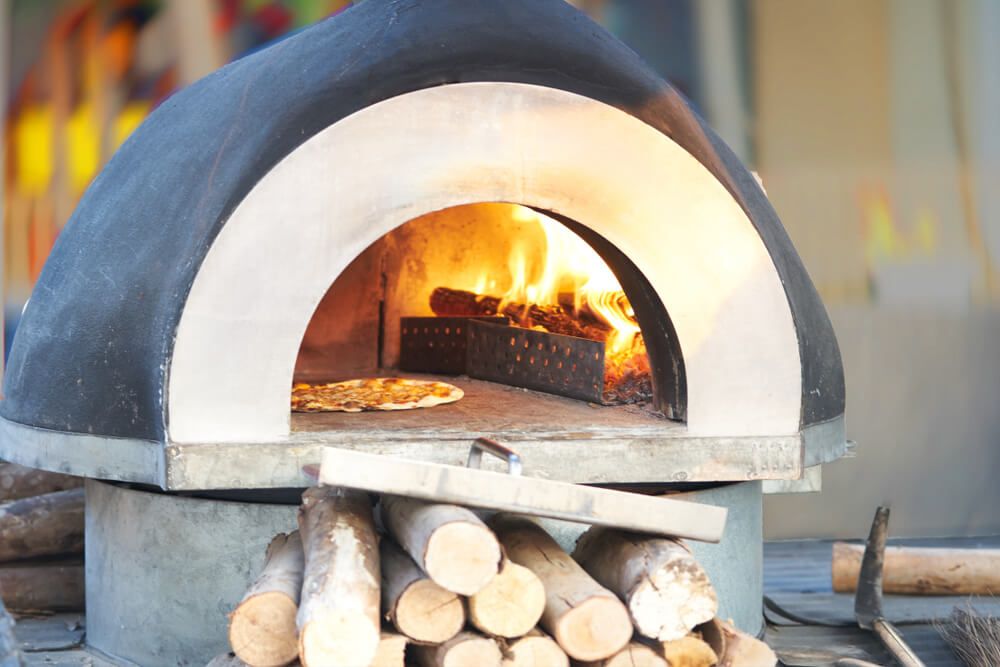
Rustic stone wall
Stone is a great way to add a rustic feel to your outdoor kitchen. Create a brick wall with an incorporated fireplace and add dark wooden cabinetry, a counter with a seating area and a sink for a functional space. Add stainless steel appliances for a pop of modernity and style.
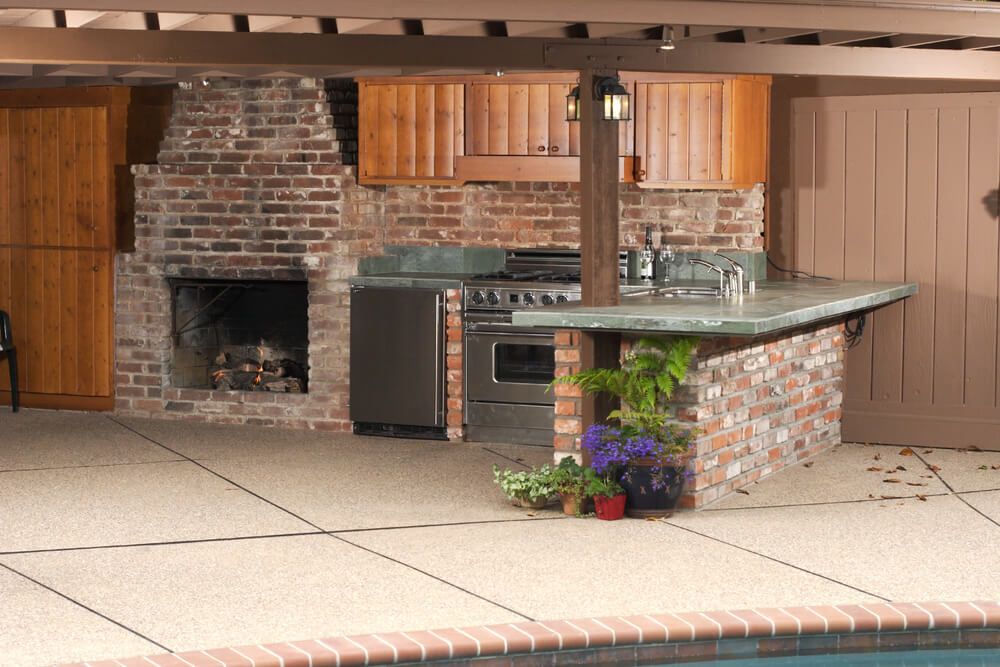
Pergola or awning
With the elements in play, having a pergola or awning is not just a design feature but a necessity that can provide shade and shelter without compromising on outdoor ambiance. Create a luxurious outdoor dining experience with a large metal pergola with a glass ceiling for additional light.
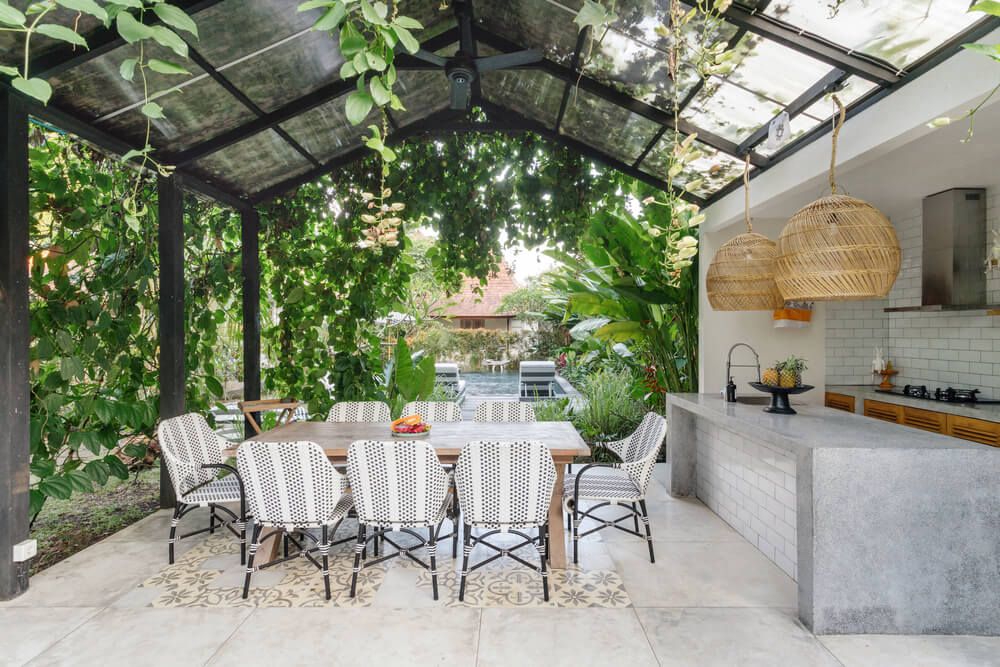
Luxury kitchens
Luxury kitchens are the epitome of high-end design and functionality, blending aesthetic appeal with top-notch efficiency. Common elements of these lavish culinary spaces include professional-grade appliances that cater to the passionate home chef, exquisite materials like marble or quartz for countertops and backsplashes, and custom cabinetry crafted from the finest natural woods.
Sophisticated lighting systems, spacious islands with ample seating, and walk-in pantries for optimal storage are hallmark luxury design features. Together, these aspects create an inviting atmosphere that makes a luxury kitchen much more than just a place to prepare meals. It’s a central hub for entertainment and a statement of personal style.
Wine refrigerator or wine rack
Ample storage for your favorite wines is a must. A lavish kitchen design may include a wine fridge, a wine room, or a beautiful wine rack that doubles as a statement piece.
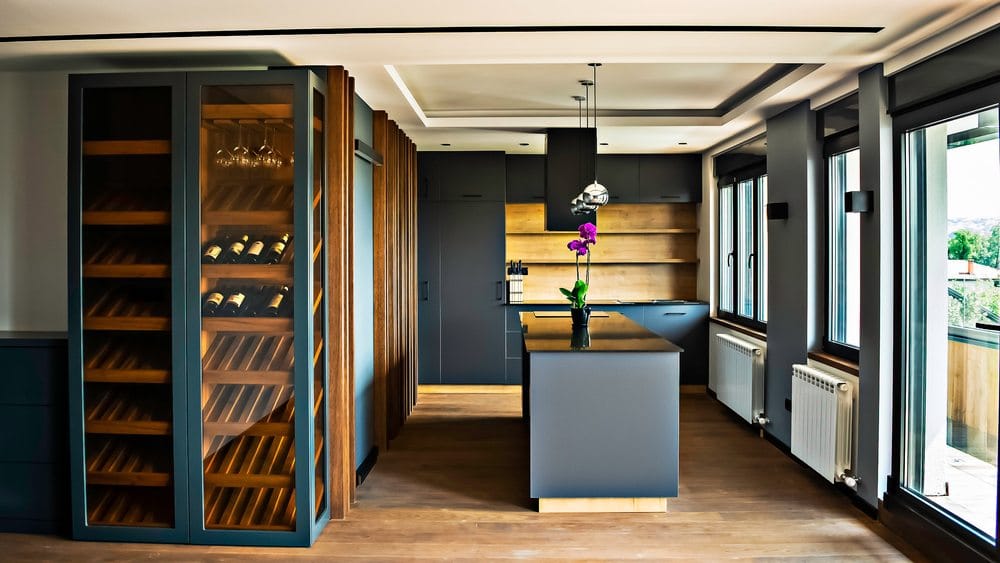
High-end coffee bar
For the caffeine connoisseur, a dedicated area with a high-end coffee maker, a selection of gourmet beans, and all the accessories will complete your luxury kitchen experience.
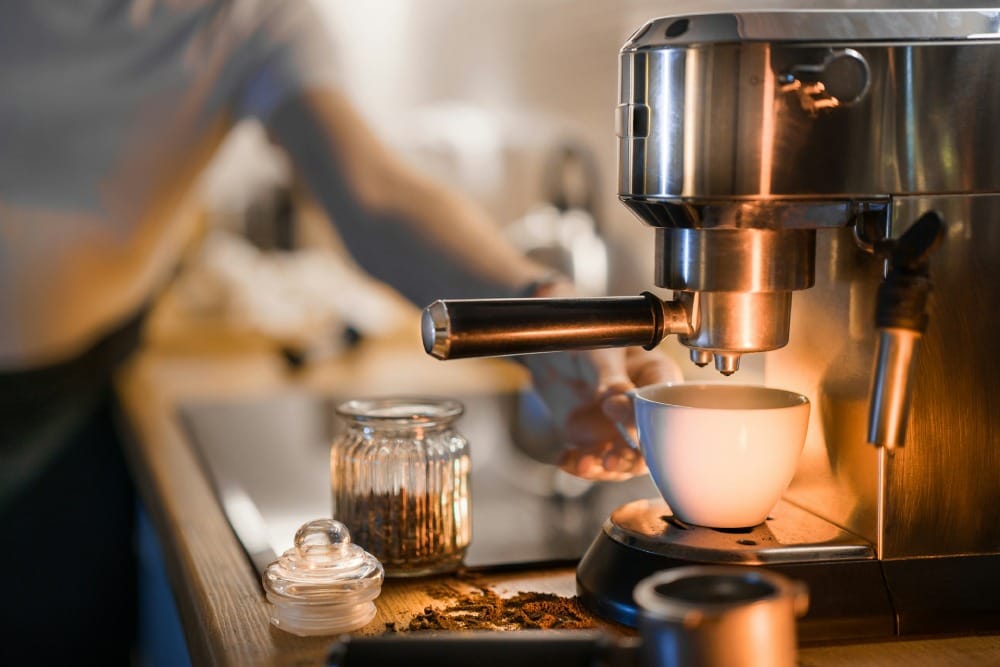
Custom range hood
A large, custom range hood can become the focal point of your luxury kitchen. Choose a material and design that complements your kitchen's aesthetic and personal style.
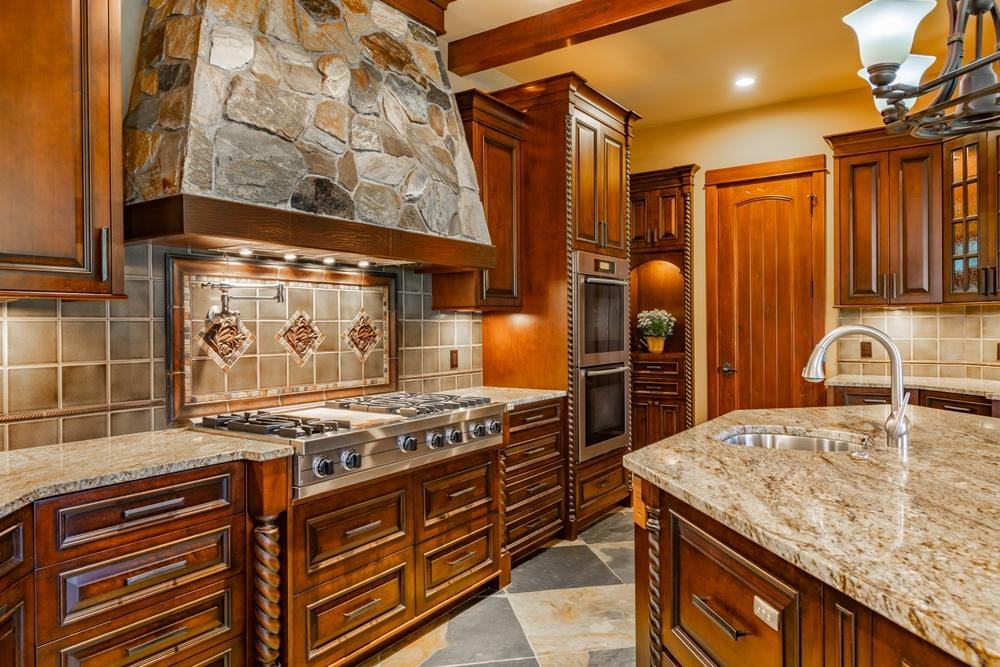
In-floor heating
Underfloor heating provides comfort and luxury, especially in colder climates. It also allows for the freedom of wall space without the need for wall radiators or baseboard heating.
Smart home technology
Integrate the latest in smart home technology to control lighting, temperature and even cooking from your smartphone or voice commands, ensuring a high-tech, hands-free cooking experience.
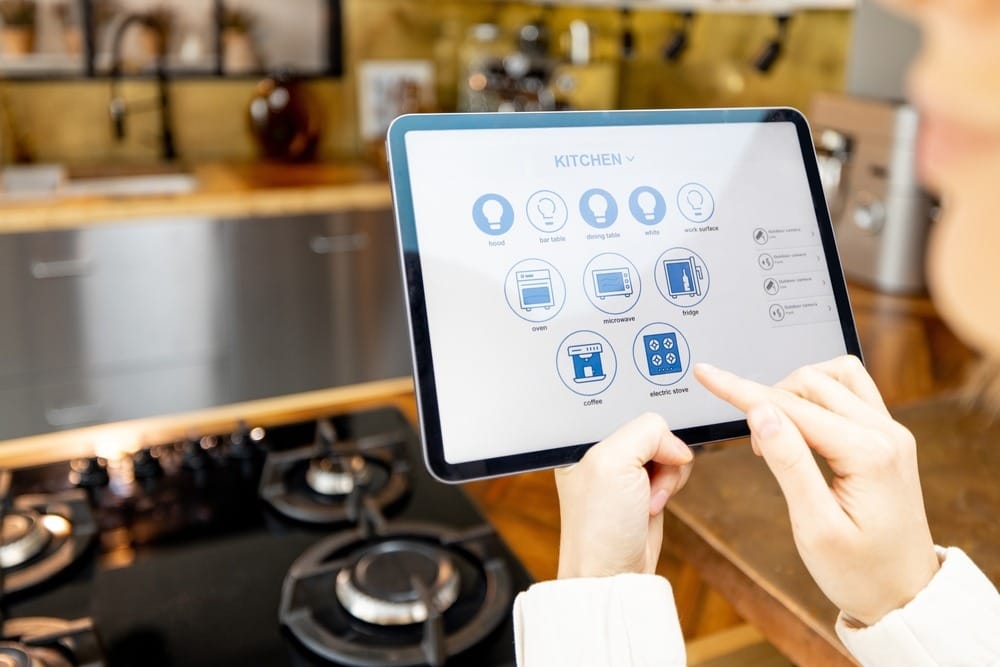
Marble countertops
Nothing says luxury quite like marble. It's a classic choice that adds elegance to any kitchen design. Opt for a marble with minimal veining for a more modern luxury look.
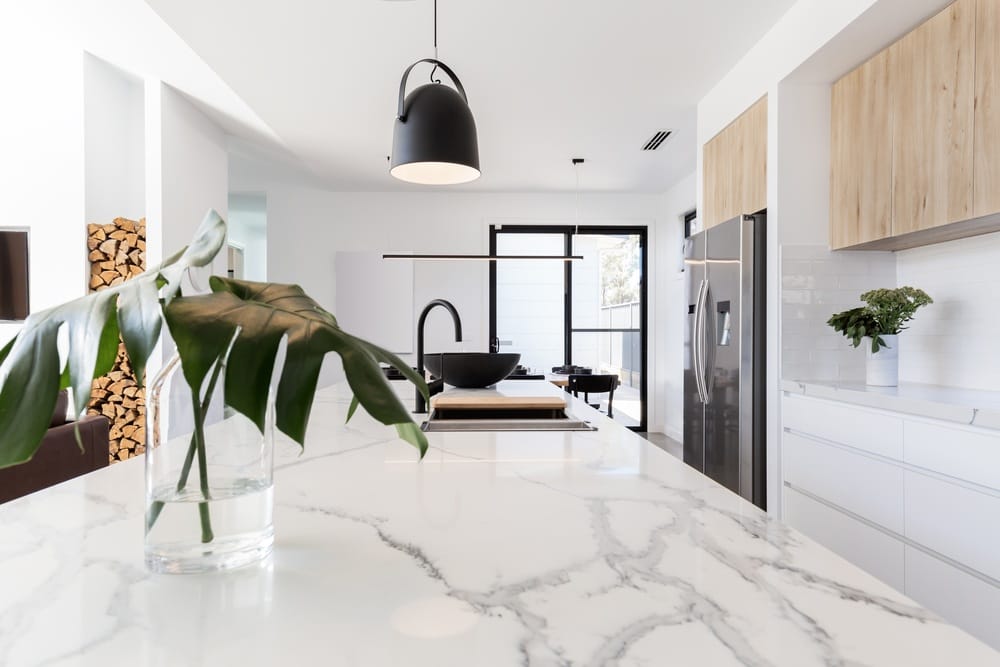
Small kitchen design ideas
In contrast to sprawling luxury kitchens, small kitchen design is about maximizing efficiency and style within a limited space. In these kitchens, the key is to use as much available square footage as possible with creative storage solutions and utilize multi-functional appliances that don't sacrifice form for function. Whether it's a tiny urban apartment or a compact home, these kitchens prove that size doesn't have to compromise on sophistication or practicality.
Multifunctional islands
When space is limited, a kitchen island with storage and seating can double as a prep area, dining table, and storage unit, maximizing the functionality of your kitchen.

Glass cabinet doors
Even the smallest kitchen can benefit from the sense of openness created by glass-front cabinet doors. They can give the illusion of space and showcase your best dishes or glassware.
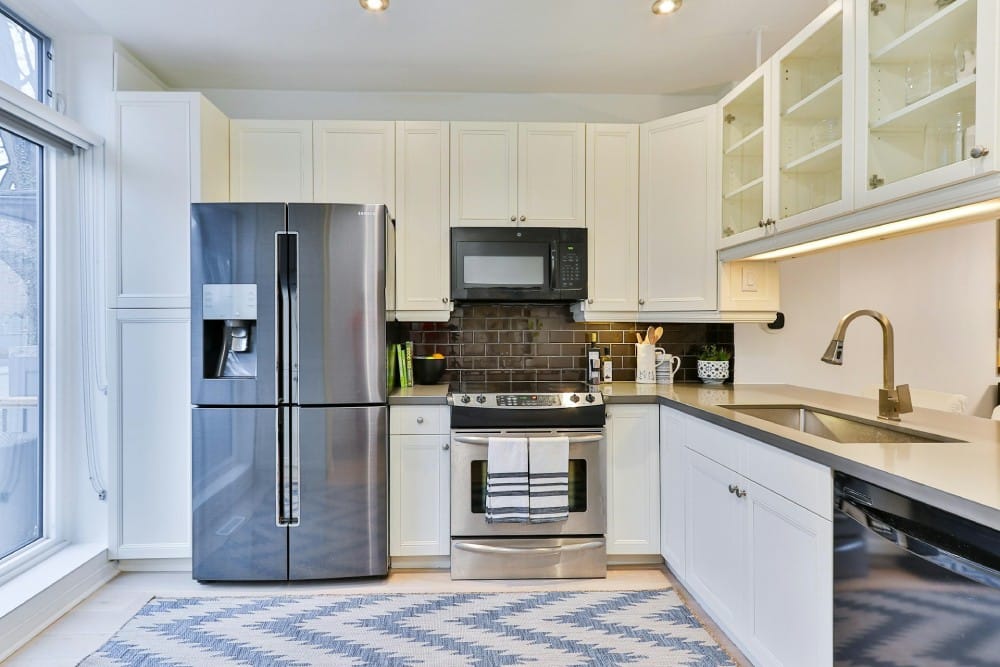
Compact appliances
In a small kitchen, every inch counts. Compact appliances like a dishwasher drawer or slimline refrigerator can help save space without sacrificing convenience or functionality.
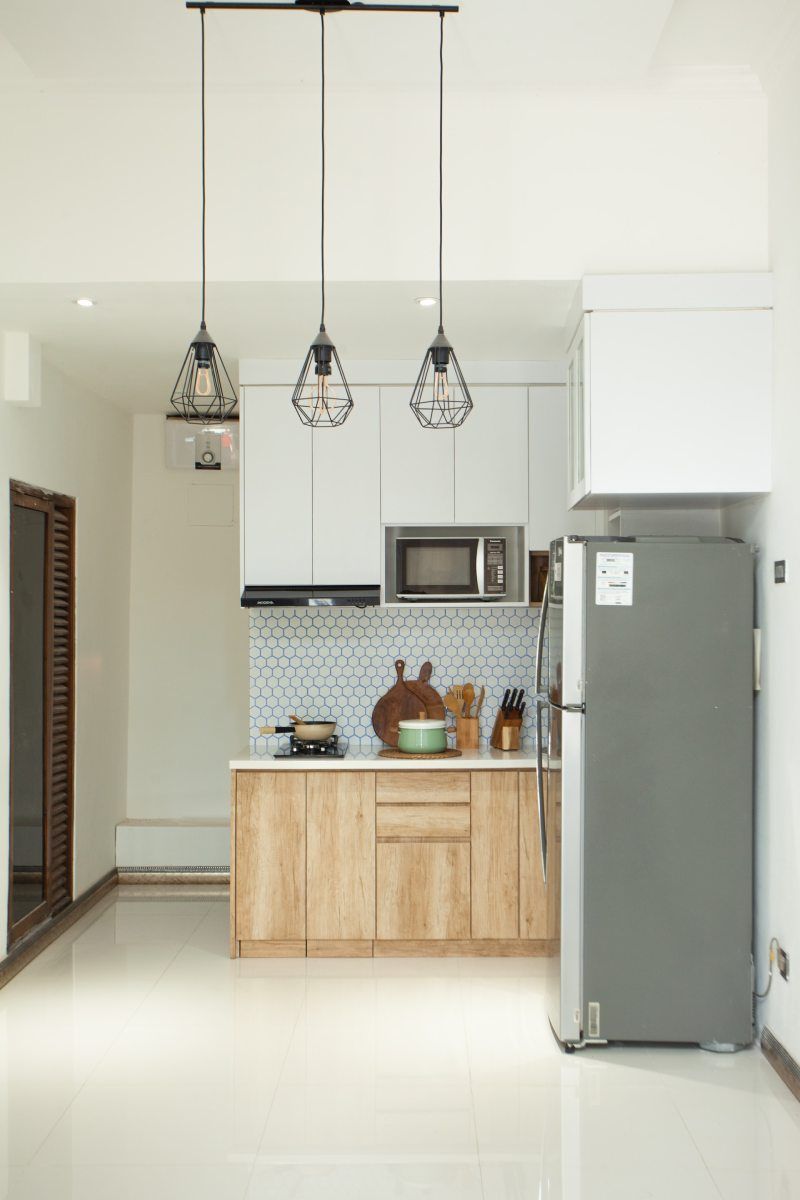
Monochromatic color scheme
A single color or tone-on-tone palette can make a small kitchen feel larger and more cohesive. Use this scheme for your cabinets, walls, and backsplash to create a unified look.
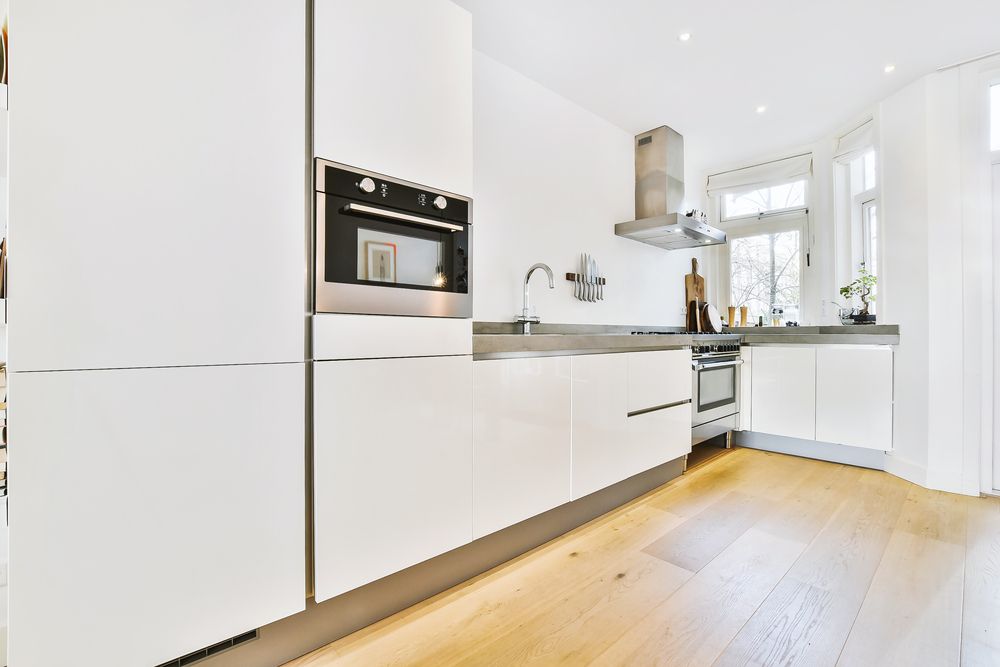
Reflective surfaces
Incorporate mirrors or high-gloss materials in your small kitchen to bounce light around the room, giving the illusion of more space. Reflective surfaces can work wonders in tight quarters, especially if you also have windows.
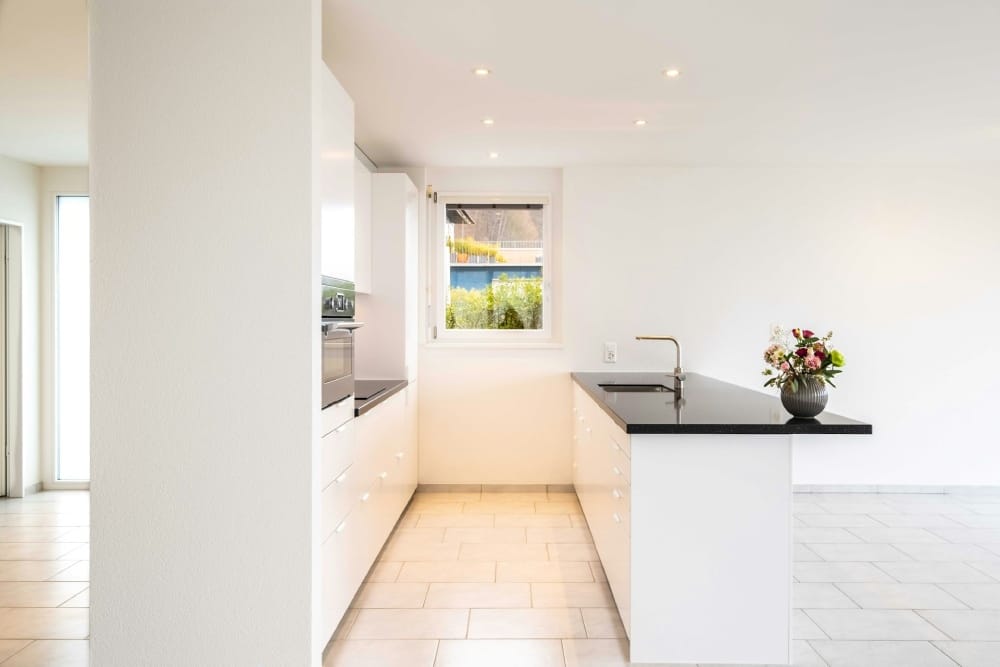
Under-cabinet lighting
Good lighting is crucial in a small kitchen. Under-cabinet lighting not only provides necessary illumination for tasks but also adds depth and drama to your kitchen design.
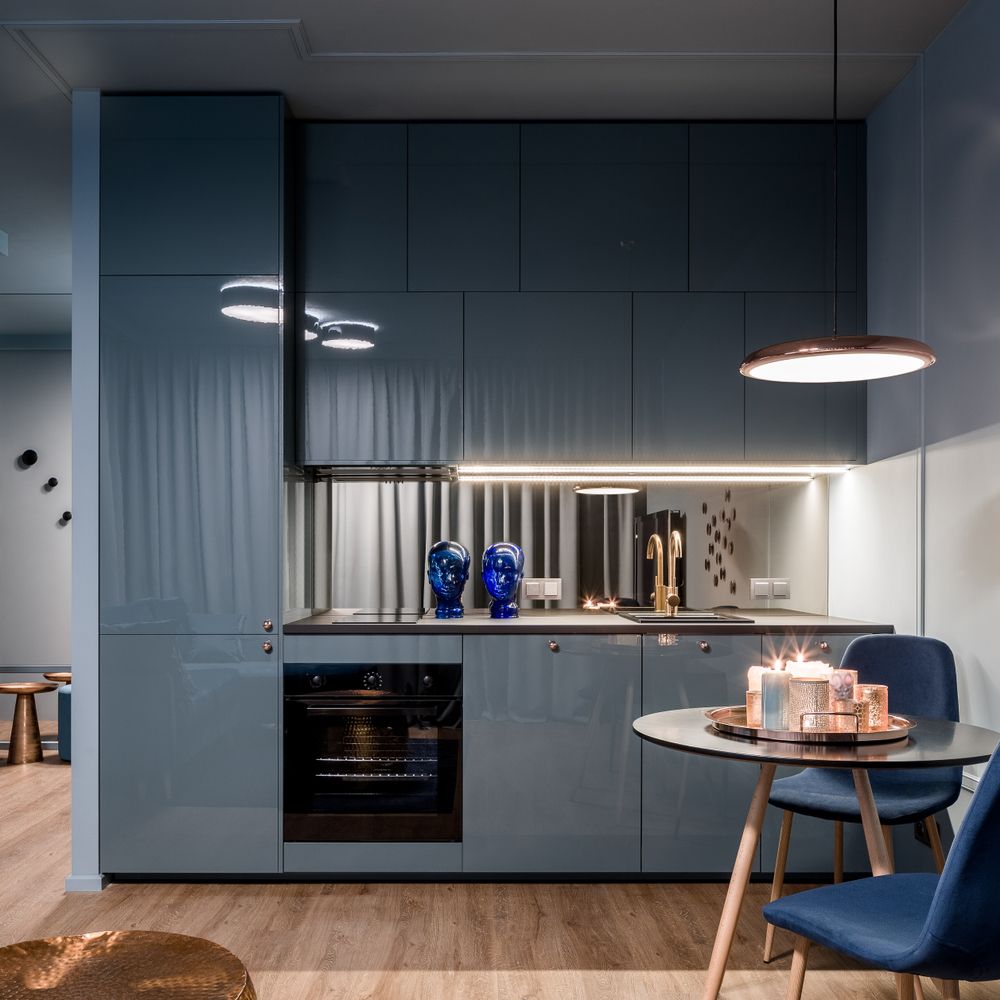
Rustic and farmhouse kitchens
Modern farmhouse kitchens are about warmth and comfort, drawing inspiration from rustic settings and a simpler time. Common elements of this beloved design include natural materials like exposed wood beams and butcher-block countertops, which lend a hearty and grounded feel. Open shelving, shiplap, a neutral color palette, and traditional textile patterns make this a popular choice for many.
Apron front sink
Apron-front sinks, also known as farmhouse sinks, are a signature feature, usually complemented by vintage-style faucets. You can use this type of sink to add some character to your kitchen, no matter what style of cabinetry you go with.
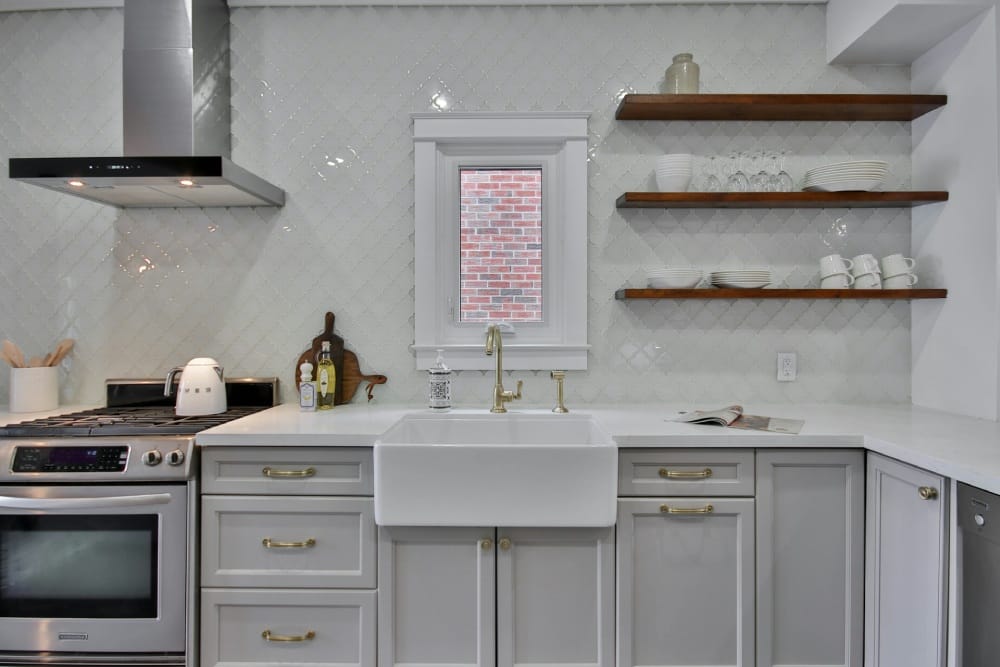
Reclaimed wood accents
Incorporate natural and weathered woods into your kitchen design to achieve that rustic farmhouse aesthetic. Use them for beams, flooring, open shelving, or even a kitchen island. You can also create a custom range hood cover and backsplash to add visual interest.
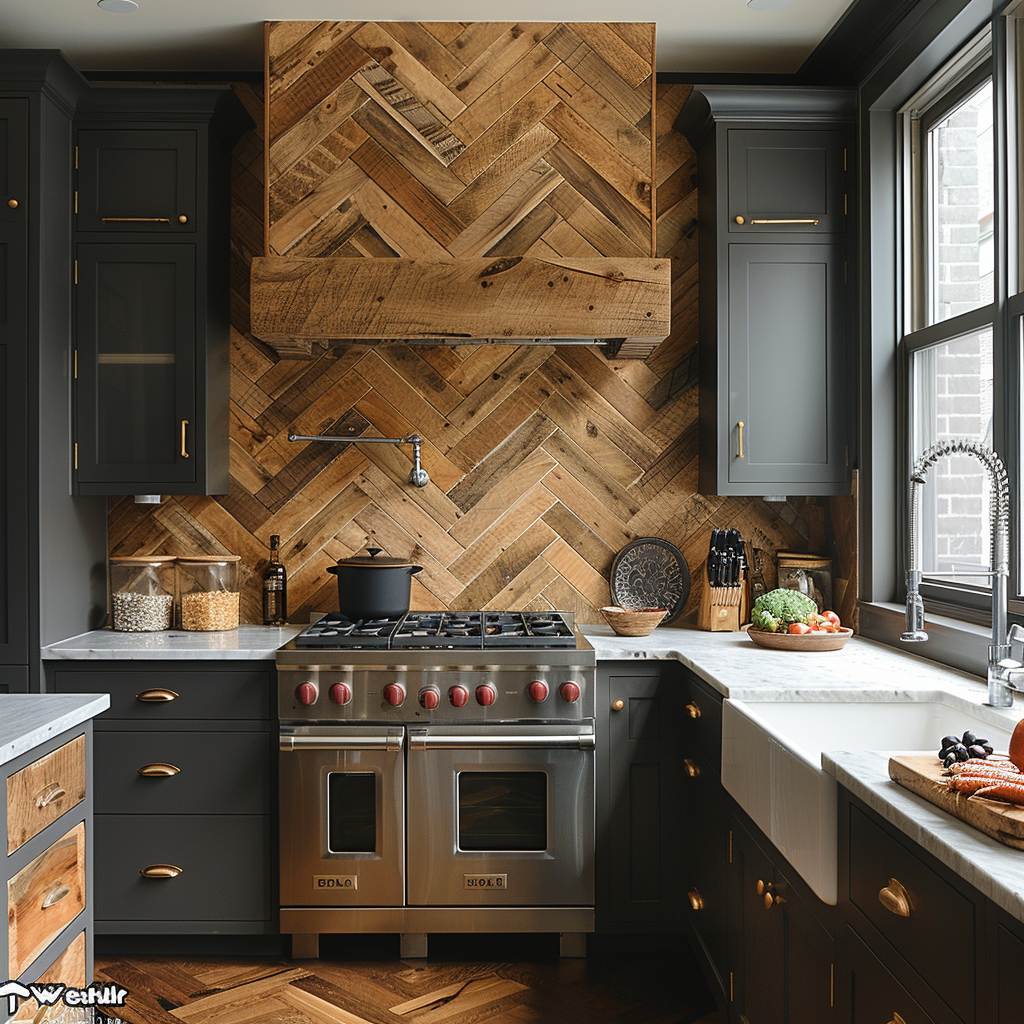
Freestanding hutch
A freestanding hutch can provide valuable storage and a place to display your favorite linens, kitchen gadgets, or collectibles. It's a charming addition to any farmhouse kitchen.
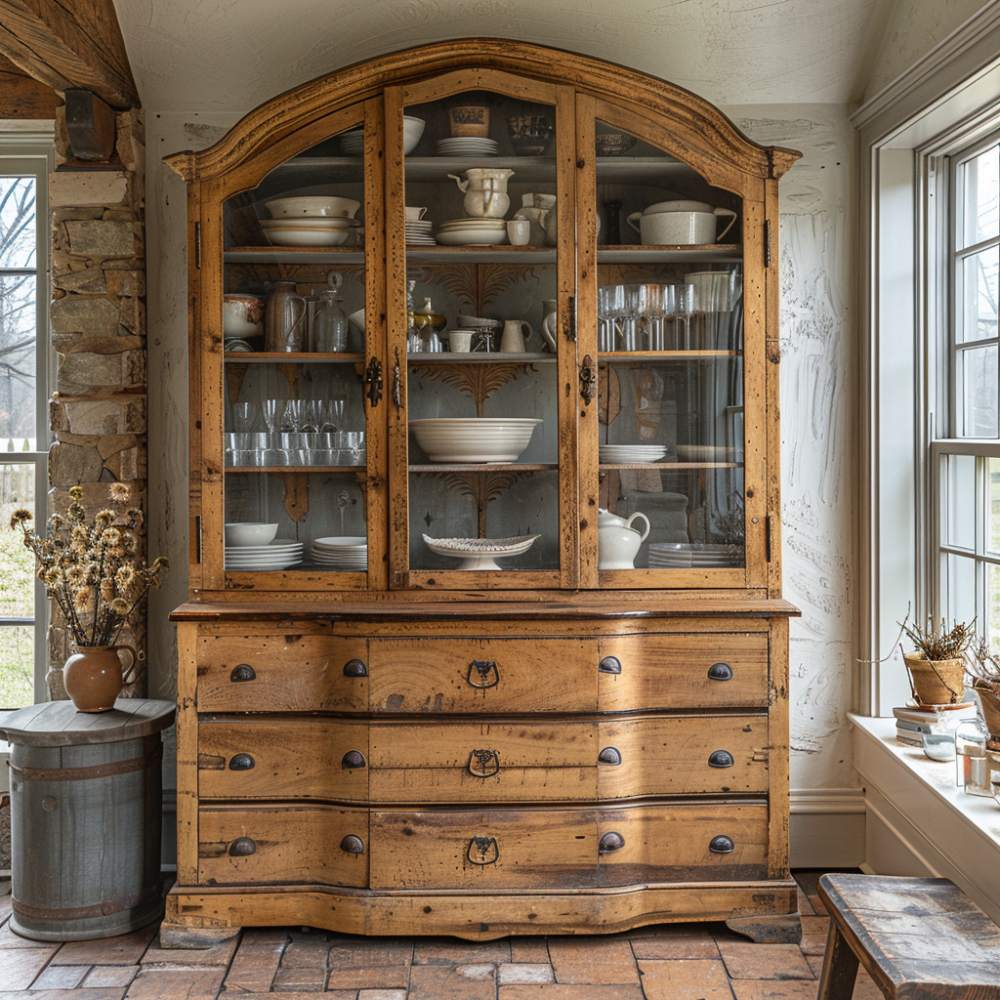
Vintage cabinetry
For an authentic farmhouse look, consider vintage or vintage-inspired wooden cabinets. When mixed with sleek black countertops and backsplash, they add a touch of character to your kitchen. Place potted herbs and storage jars to create a more rustic vibe.
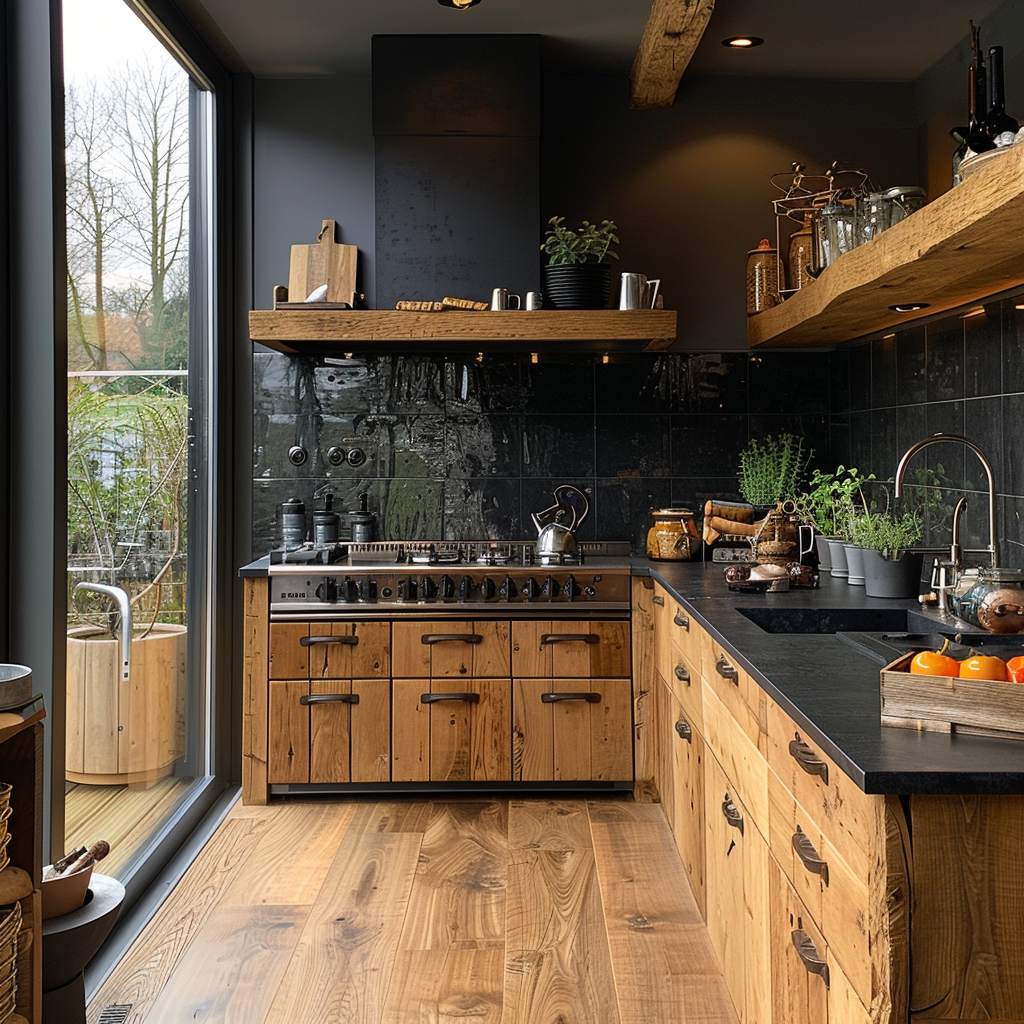
Keep things light and bright
Keep your kitchen light and airy with a neutral color palette or soft pastel hues. These colors will give your space a warm, welcoming feel. Use an accent color in your kitchen island and carry the color throughout the kitchen to liven up the space.
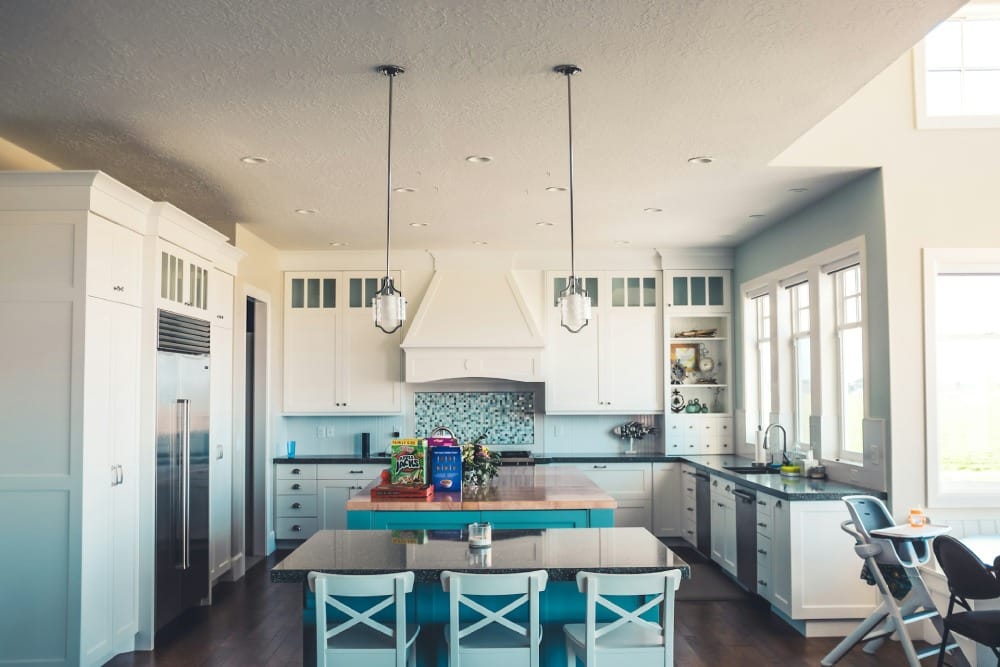
Simple kitchen ideas
Simple kitchen designs are rooted in the minimalist philosophy where less is more. Clutter-free surfaces, streamlined storage solutions, and a focus on function over frills characterize these styles of kitchens. Common elements include sleek cabinetry, subdued color schemes, and the strategic use of high-quality materials that blend aesthetics with practicality. Emphasis is often placed on natural light and the clever use of space to create an open and airy feel, allowing the kitchen to be both efficient for cooking and comfortable for living.
Streamlined cabinetry
Simple kitchens benefit from clean, straight lines and minimal cabinet detailing. This streamlined look helps create a calm and uncluttered space. Add visual interest with statement pendant lights and a hanging range hood.
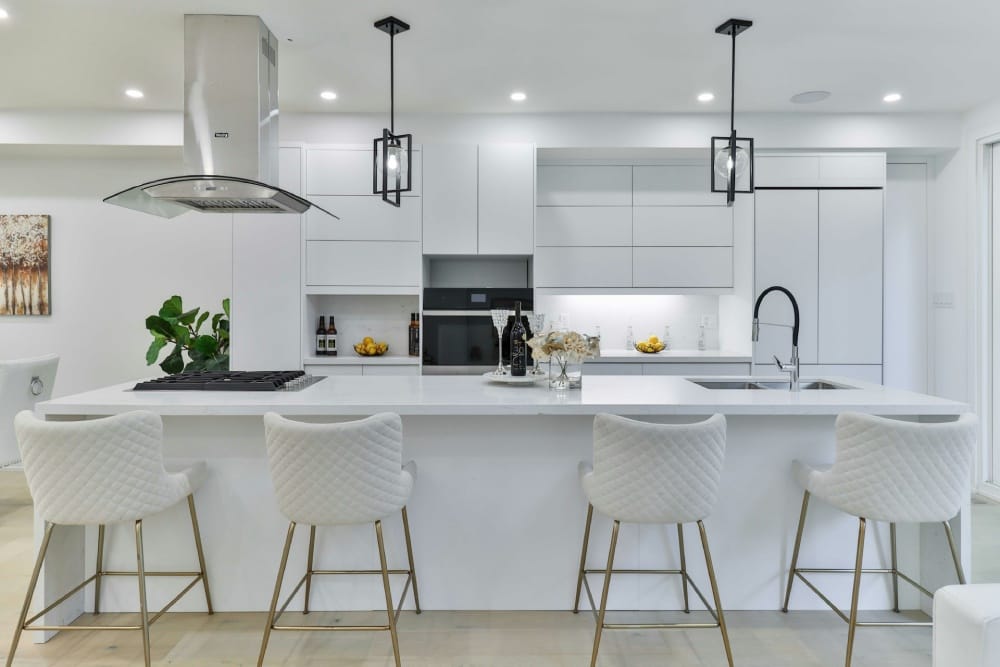
Concrete backsplash and countertops
Concrete is durable and low-maintenance, making it a perfect material for any kitchen. Use concrete for your countertop and backsplash to create a uniform look that can be a backdrop for a rustic rangehood and high-end gas stove.
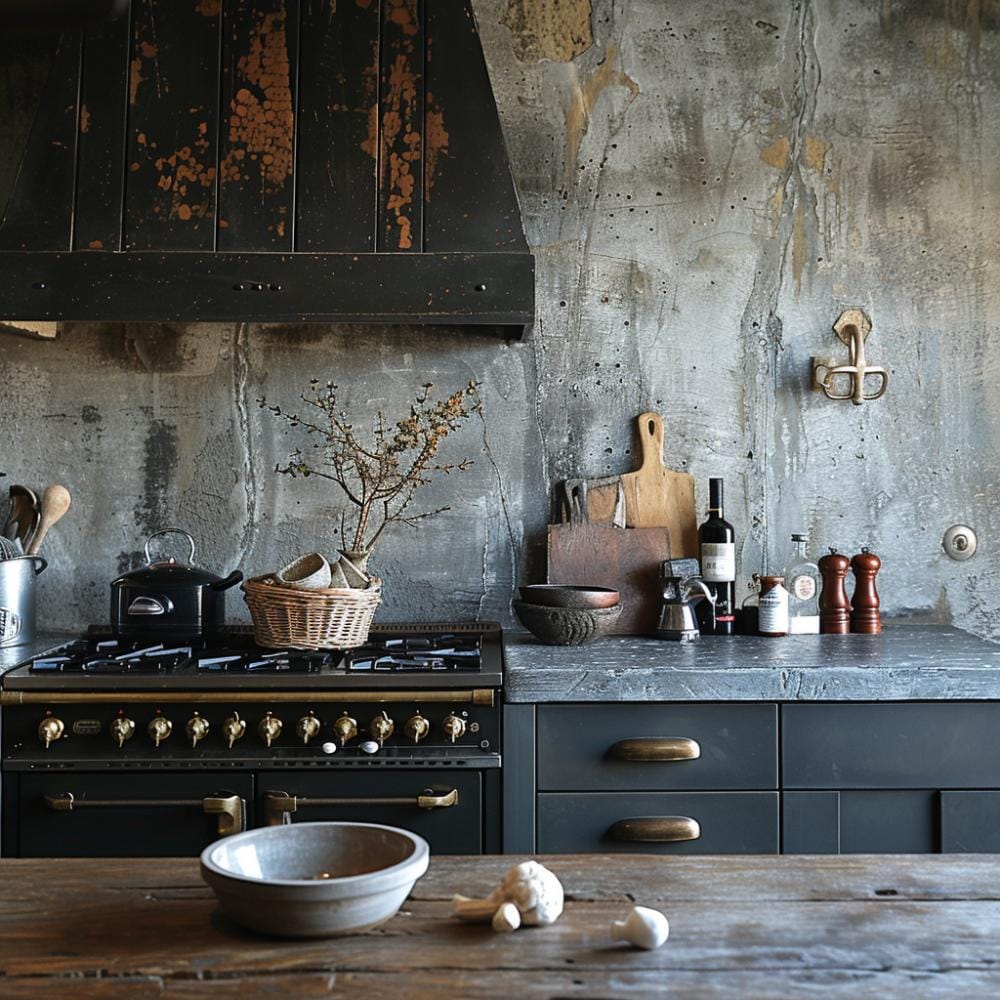
Functional layouts
Stick to a smart layout to maximize your kitchen's functionality. The classic triangle rule (where the stove, fridge and sink form a triangle) is especially useful for keeping things efficient.
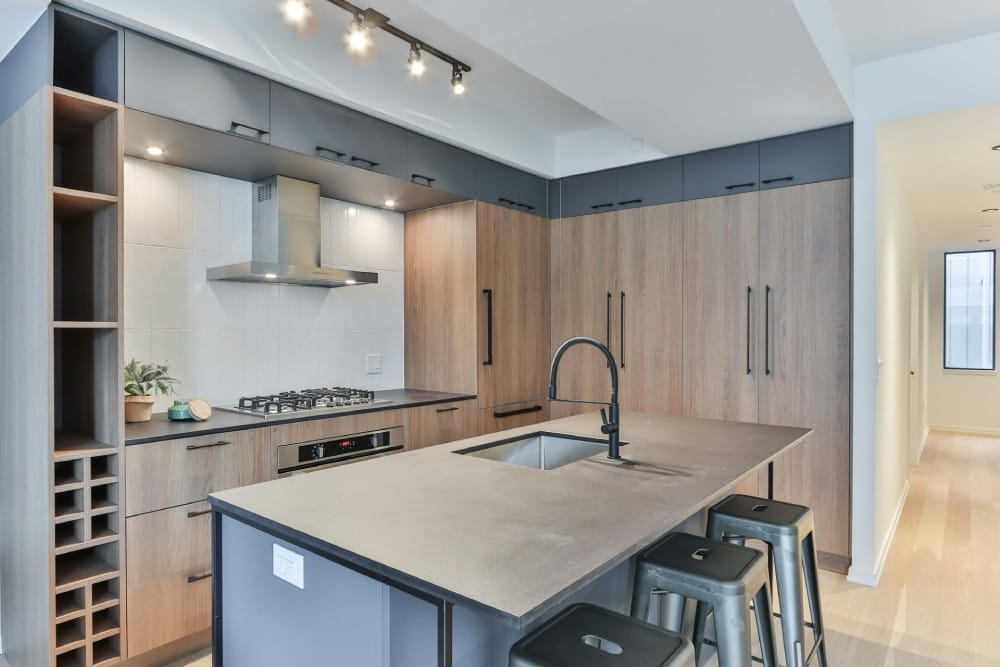
Infuse energy with color
A simple kitchen design doesn't have to be boring. Instead of the traditional light color scheme, go for black cabinets and countertops, and add a bold red backsplash for that wow factor. You can also elevate your kitchen island by adding glossy wooden planks to the ceiling and hanging three pendant lights above it.
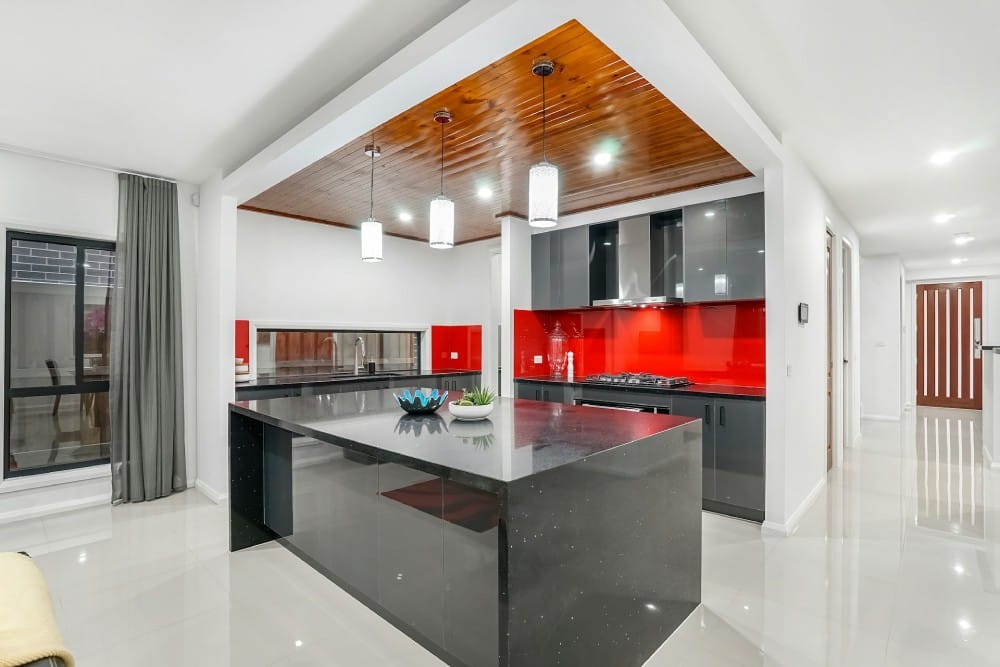
Counter-to-ceiling backsplash
Elongate your kitchen space by extending your backsplash tiles all the way to the ceiling. This is a great way to add visual interest but also to make your space appear more coherent. Simple white subway tiles are a great way to add freshness and light to your backsplash.
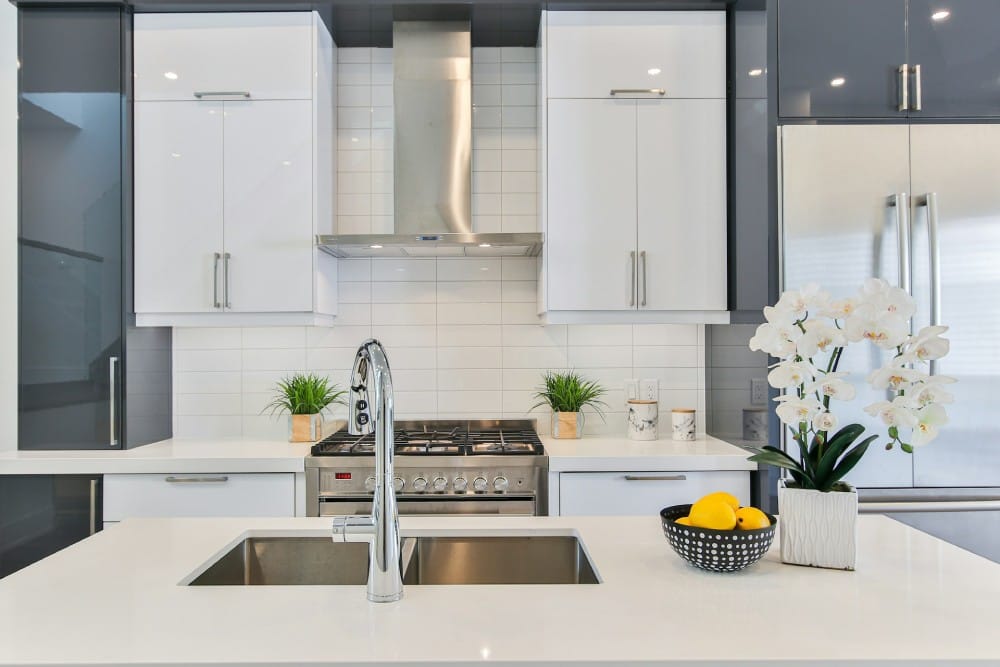
Galley kitchens
Galley kitchens are known for their efficiency in confined spaces and are inspired by the compact cooking areas of ships. These kitchens are characterized by their narrow, walk-through layout, with two parallel countertops that create a corridor-like space. The design maximizes limited square footage and simplifies meal preparation, concentrating all kitchen functions into a streamlined workflow.
Industrial kitchen style
Incorporating an industrial style into your galley kitchen can add a modern and dynamic edge to the space. To achieve this look, consider integrating materials such as stainless steel, exposed brick, and reclaimed wood. Stainless steel appliances, countertops, or open shelving units bring in the industrial vibe while being highly functional. For a touch of warmth and texture, exposed brick walls or backsplashes can serve as a focal point.
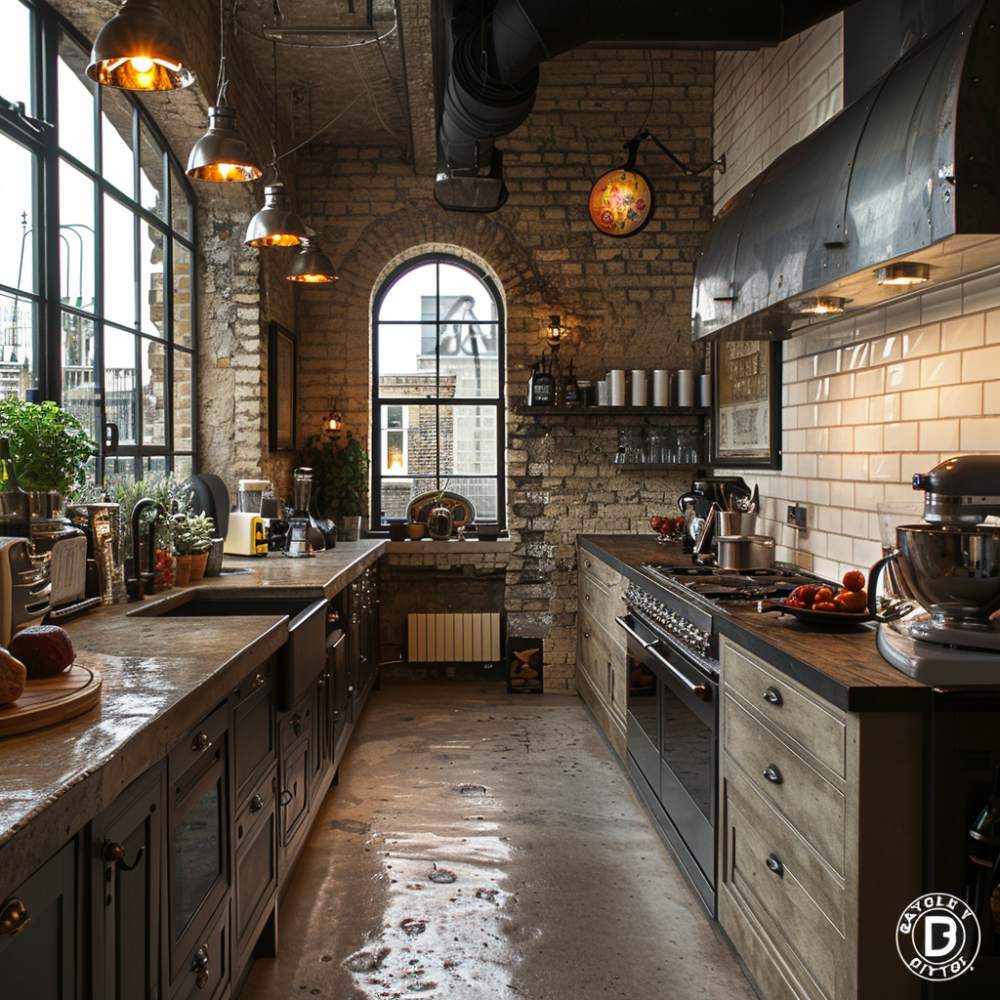
Green kitchen ideas
Green is a very trendy and popular color for kitchens and a great choice for a galley kitchen. Green, symbolizing growth and renewal, can bring a sense of tranquility and vitality to the space. In a galley kitchen where space is premium, lighter shades of green can make the area feel more open and airy, while darker hues introduce an element of sophistication and depth. Pairing green cabinetry or walls with natural light or warm lighting fixtures can accentuate this color's calming and inviting qualities.
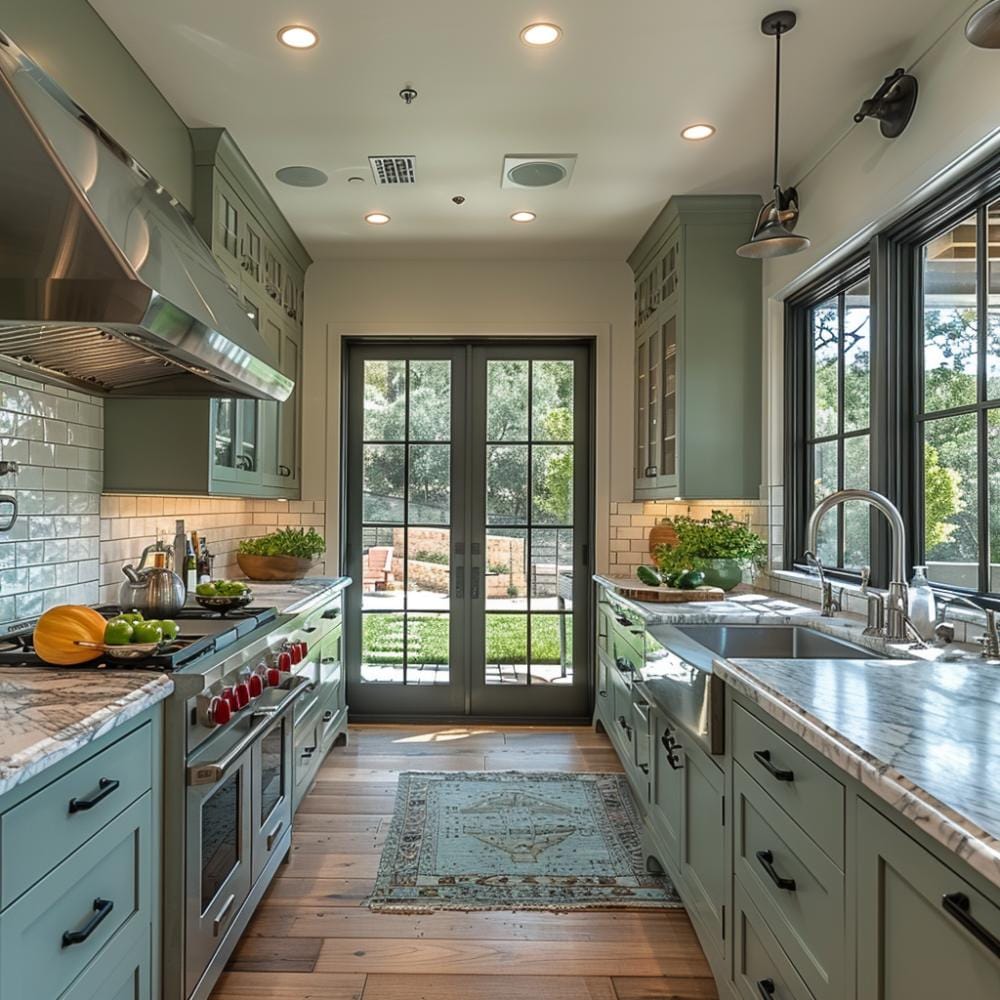
Classic white kitchen
Classic crisp white cabinets work for any kitchen, and they are especially useful in narrow galley kitchens. White reflects light, making the space feel brighter and more expansive. It also creates a clean and timeless look that can be easily updated with accent colors and accessories. To add visual interest to an all-white galley kitchen, consider incorporating dark wooden countertops and wooden floors. This will prevent the space from looking too sterile or one-dimensional.
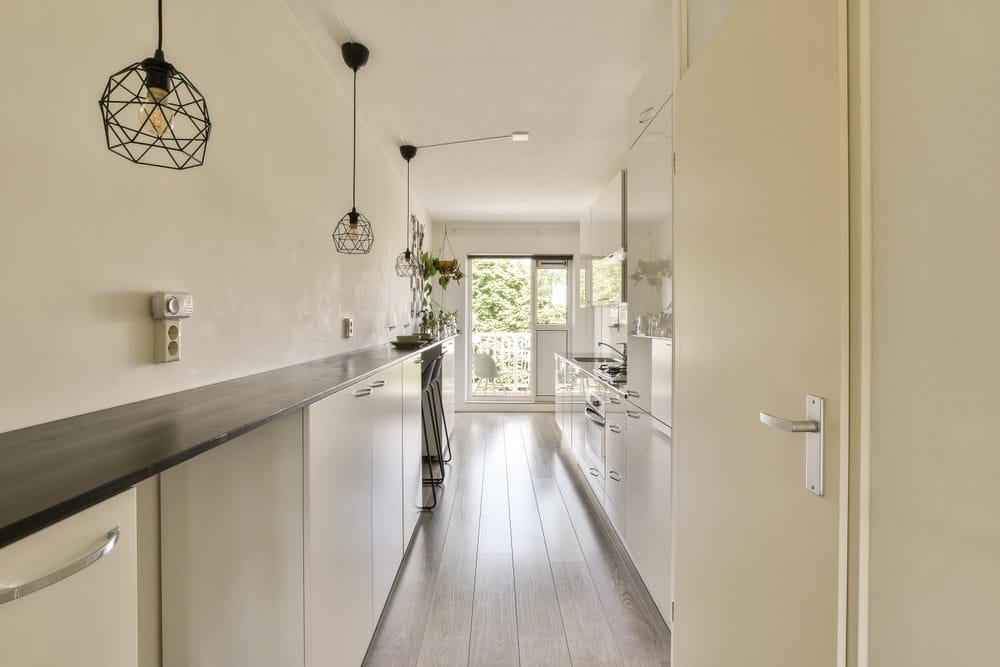
Hanging pot racks
Hanging pot racks can be a great addition to your galley kitchen. They can free up cabinet space and add a touch of elegance and accessibility to your cooking environment. Choosing a rack that complements the overall design of your kitchen, such as industrial-style metal for a modern look or wood for a warmer, rustic appeal, can enhance the aesthetic while keeping your pots and pans within easy reach. Additionally, ensure the rack is installed securely and at an appropriate height to avoid any inconvenience during cooking activities.
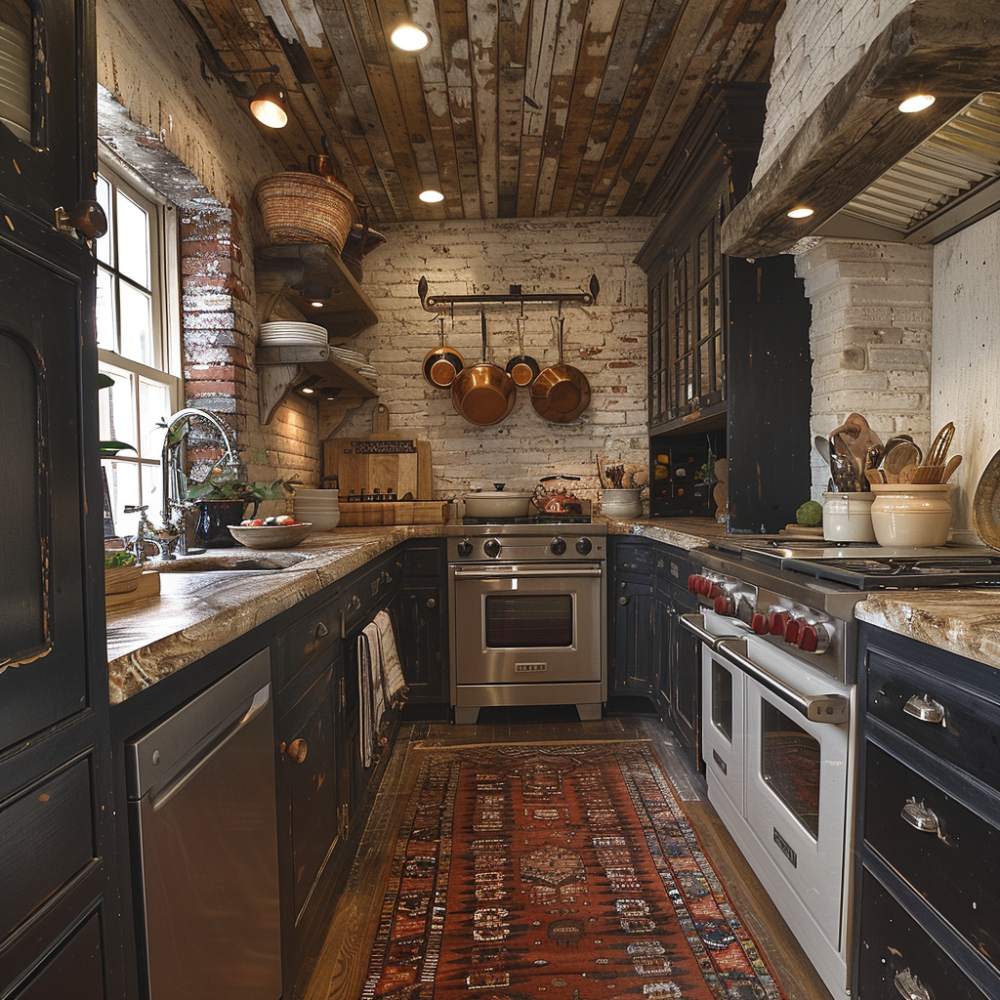
Cabinet organization systems
To maximize storage in a galley kitchen, invest in cabinet organization systems. Pull-out shelves, tiered racks, and other accessories can help keep your kitchen tidy and efficient. Utilizing every inch of space, including corner cabinets and vertical storage, can help minimize clutter and make it easier to access frequently used items. Also, incorporating dividers and inserts can keep smaller items organized and prevent them from getting lost in the chaos of a busy kitchen.
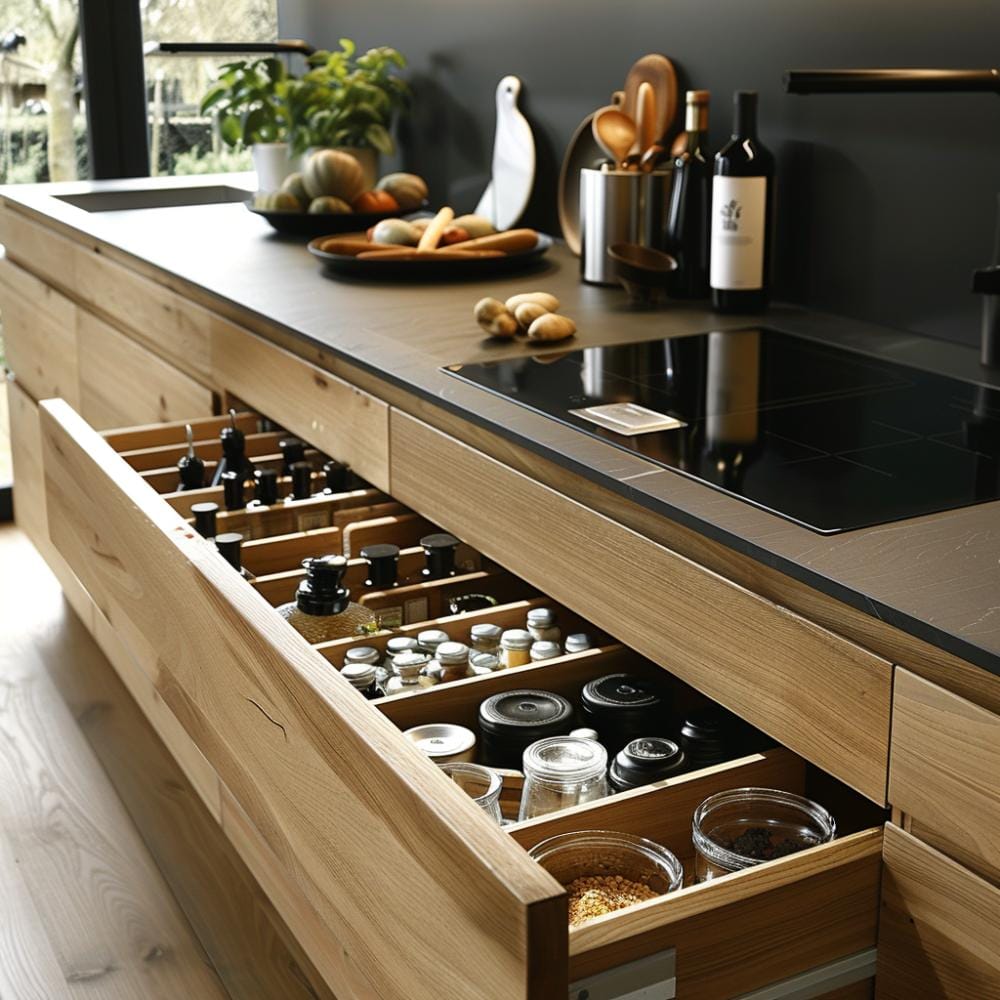
Scandinavian design
Scandinavian kitchens epitomize minimalism and functionality, offering a blend of clean lines, natural materials, and a muted color palette. Light woods like birch, ash, and pine are often used in these kitchens to create a sense of openness and bring an organic warmth into the space. The Scandinavian aesthetic is characterized by a less-is-more approach, where simplicity and practicality reign and every item has its place.
Light wood or white finishes
Scandinavian kitchens are known for their light, airy feel. To create a clean and bright space, opt for light wood or white finishes on cabinets, floors, and walls. Mix chrome and black hardware to add some character to your kitchen.
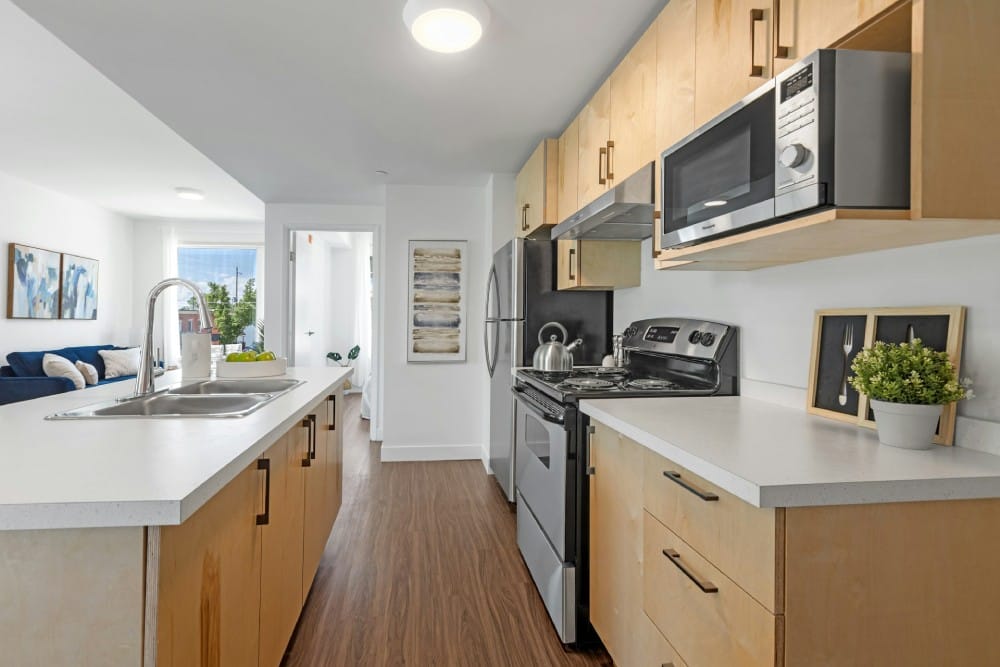
Minimalist design
Simplicity is key in Scandinavian design. Keep your kitchen clutter-free by utilizing smart storage solutions and maintaining a minimalist aesthetic throughout the space. Opt for simple cabinet designs in neutral colors and maximize natural lighting.
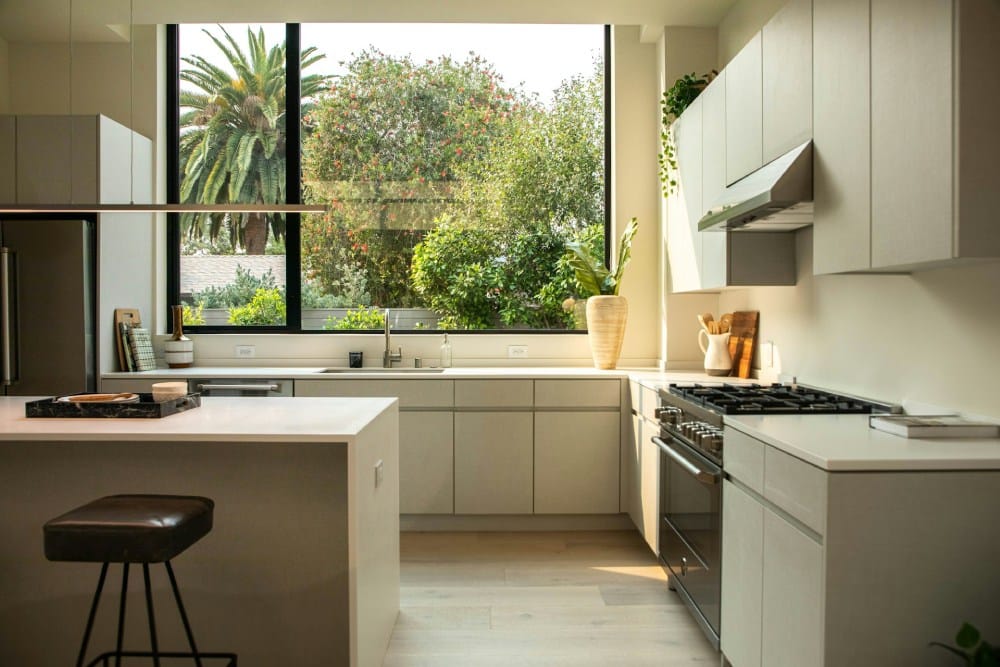
Natural textures
Incorporate natural textures like wood, stone, and ceramics into your Scandinavian kitchen to add warmth and interest. These elements help create a cozy and inviting atmosphere.
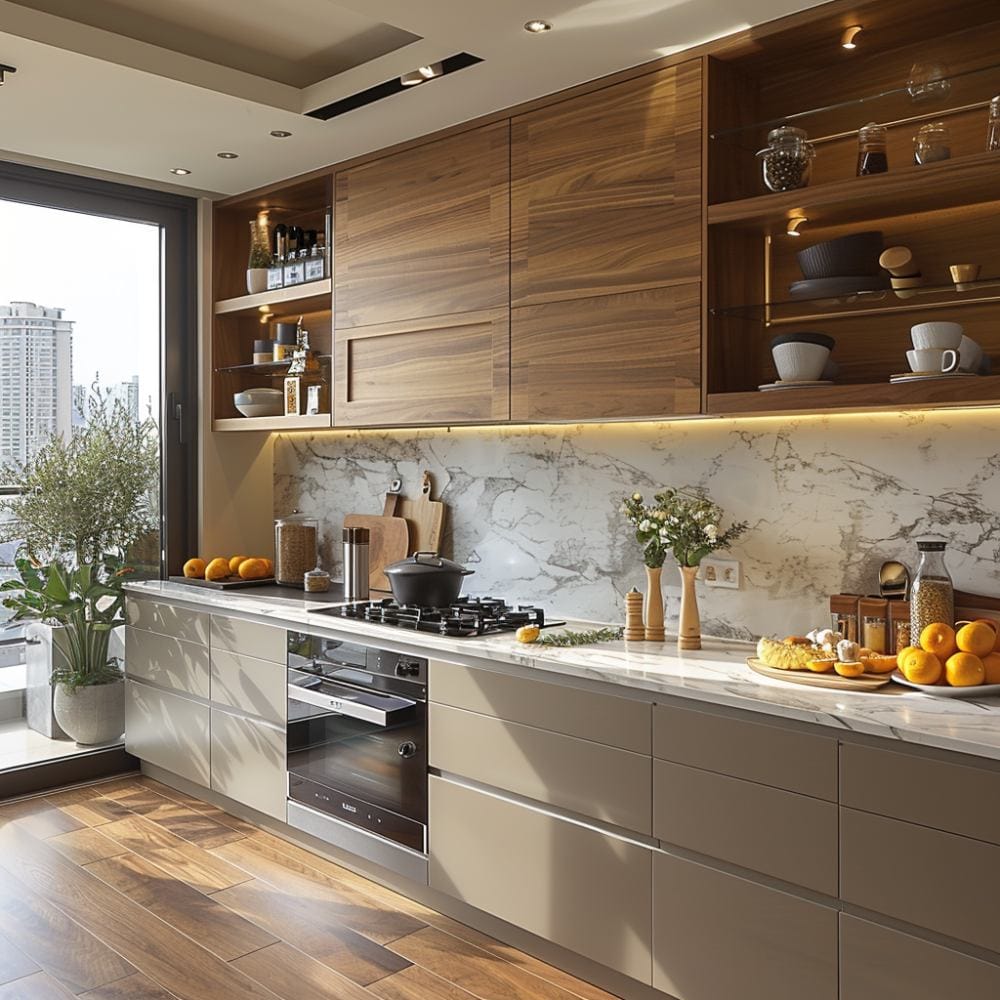
Functional furniture
Choose furniture that is comfortable and serves a purpose. Scandinavian kitchens often feature a small dining table or a cozy breakfast nook that encourages gathering and conversation.
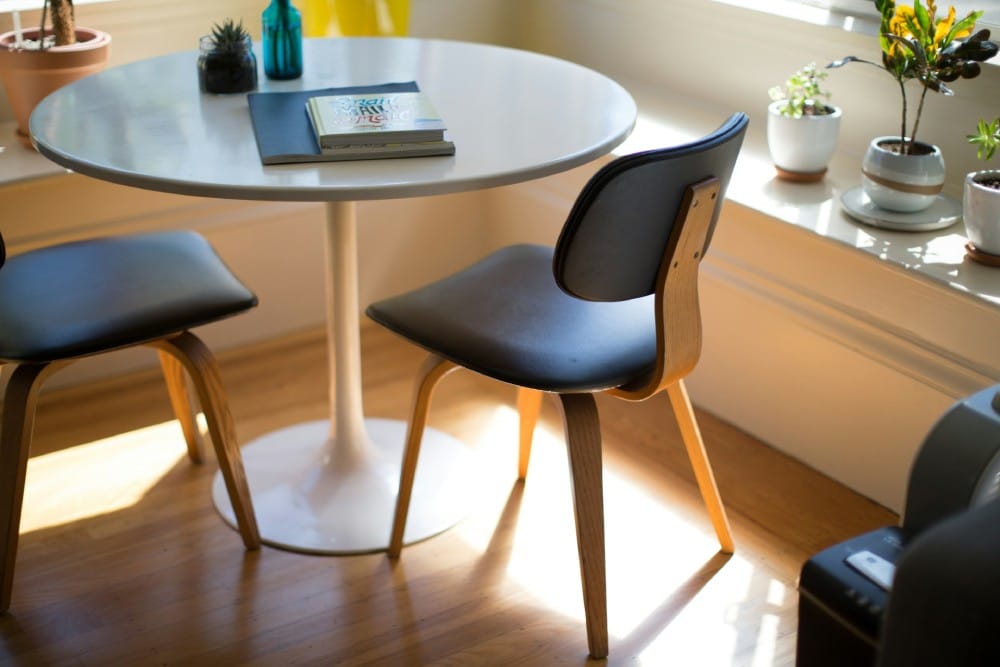
Statement lighting
Make a statement in your Scandinavian kitchen with a bold lighting fixture. Whether it's a sculptural pendant or a series of exposed bulbs, the right fixture can become a focal point in the room.
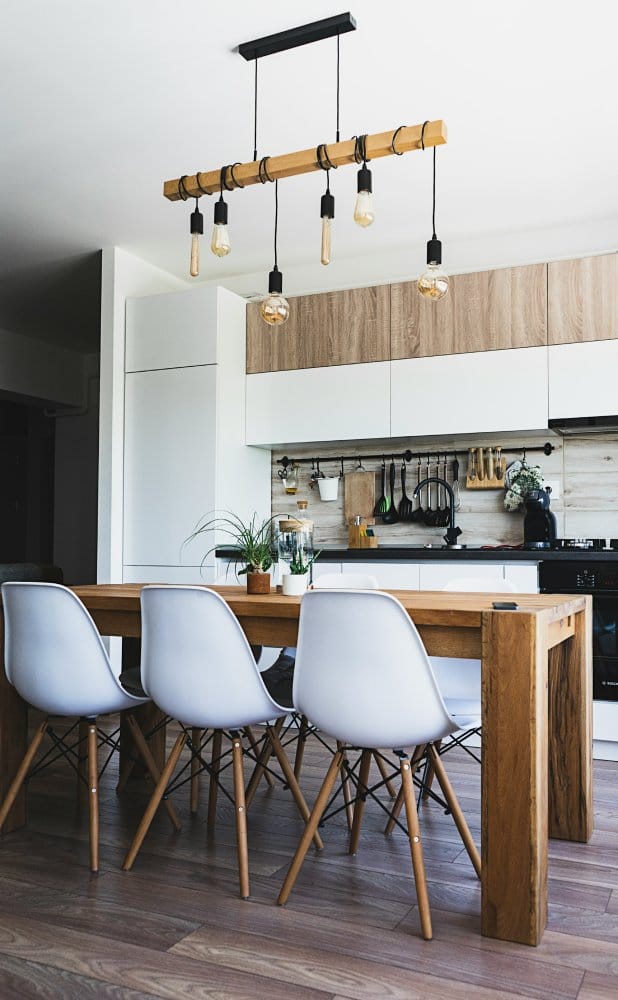
Indoor plants
Bringing the outdoors in is a core aspect of Scandinavian design. Incorporate greenery such as herbs or potted plants to add life and a sense of nature to your kitchen.
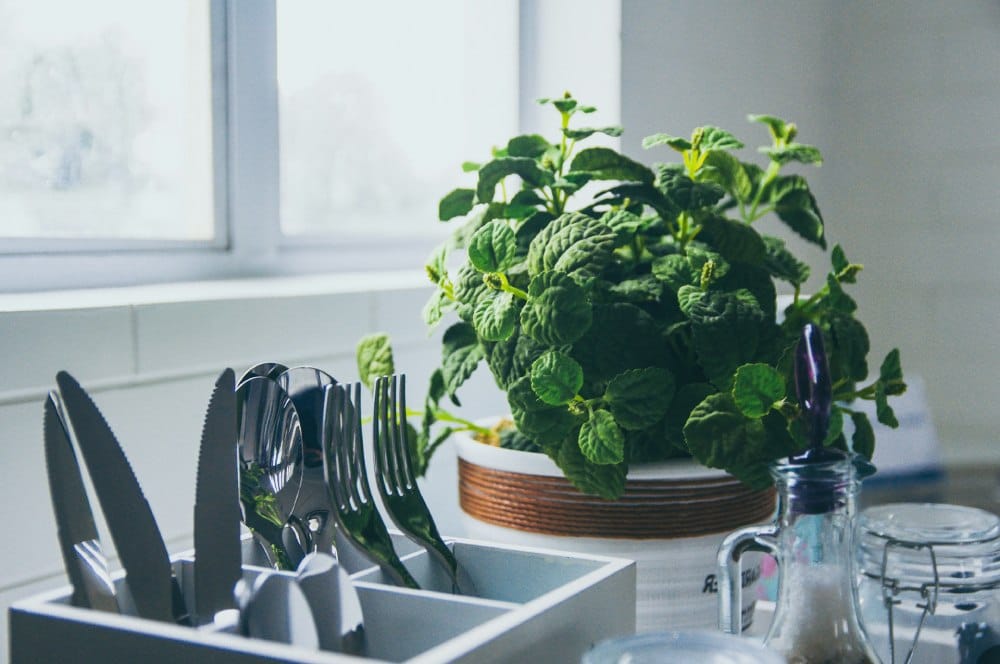
Kitchen layout ideas
When planning the layout of a kitchen, consider both aesthetics and function to create a balance that enhances the joy and ease of cooking while also meeting the needs of your lifestyle. A well-thought-out kitchen layout can facilitate efficient meal preparation, offer comfortable spaces for dining and entertaining, and harmonize with the overall design scheme of your home.
Whether you are drawn to the classic work triangle, the spaciousness of an open floor plan, or the efficiency of a galley kitchen, each kitchen layout option has unique benefits that can optimize the workflow and elevate the visual appeal of your culinary space.
L-shaped kitchens
Perfect for small and medium-sized spaces, L-shaped kitchens provide plenty of counter space and efficient work zones. They also allow for a dining or living area adjacent to the kitchen if space permits.
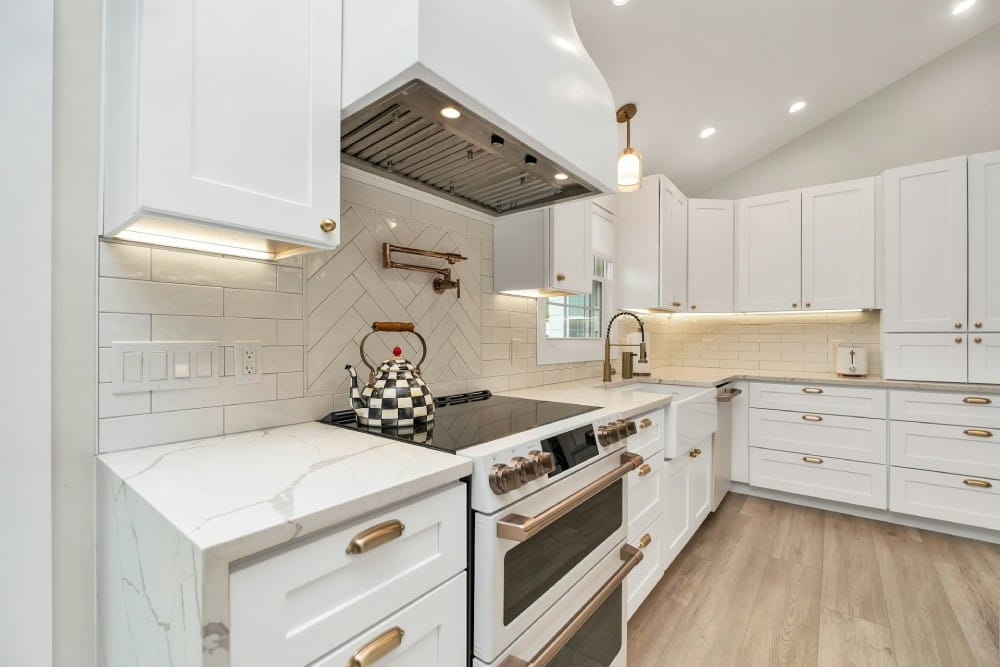
U-shaped kitchens
Ideal for larger kitchens, U-shaped layouts offer ample storage options and a vast expanse of countertop preparation area. Due to their functionality, they're the layout of choice for many professional chefs.
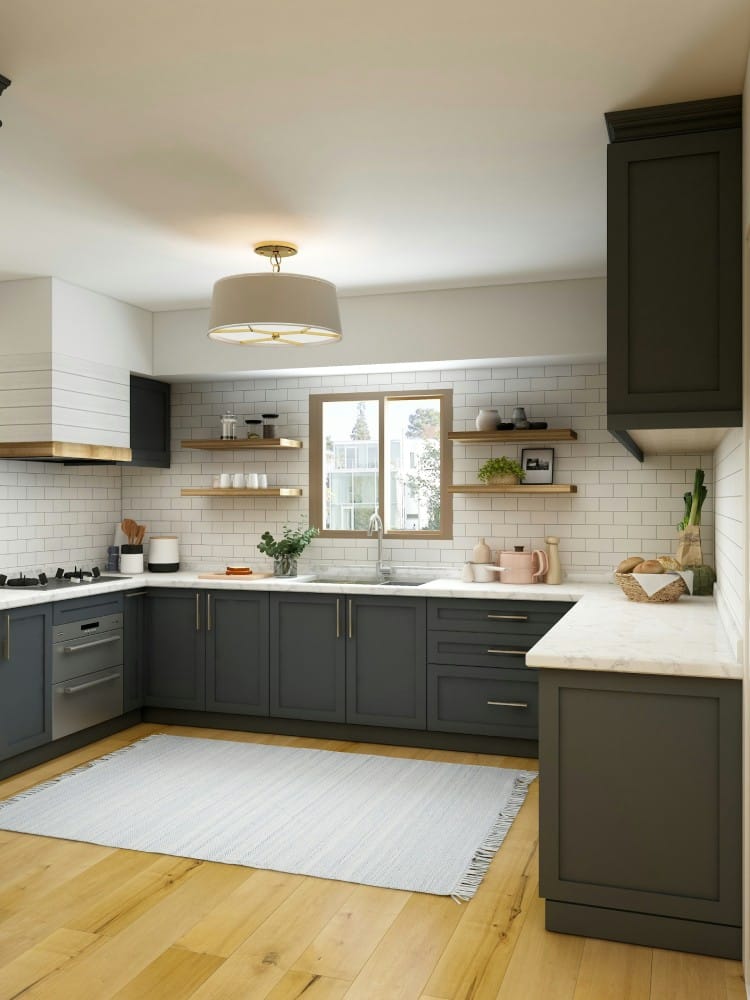
One-wall kitchens
A one-wall kitchen is a space-efficient layout that's perfect for open-plan living or studio apartments. All the essential elements—storage, prep, and cooking—are within arm's reach. If you have a larger kitchen, a simple addition of a kitchen island can give you more prep space and serve as a seating area.
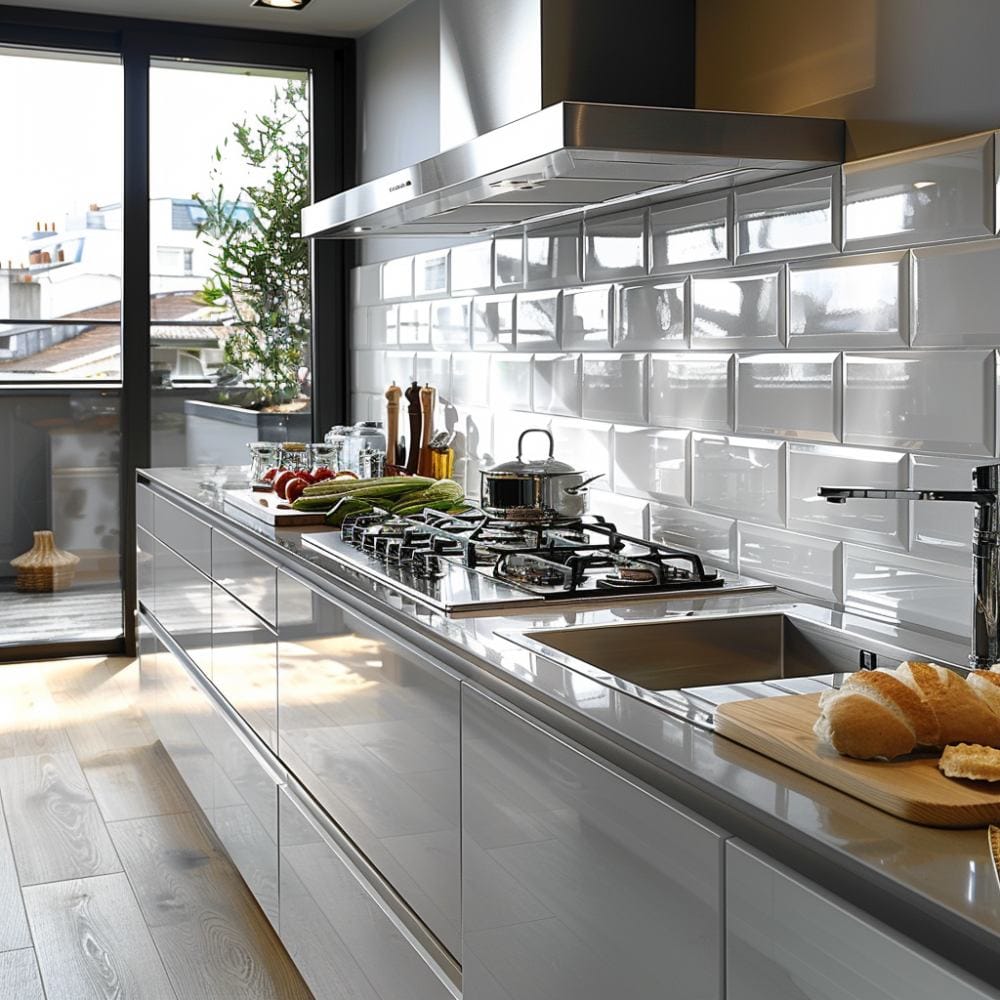
Gourmet kitchen designs
Gourmet kitchens feature high-end appliances, ample counter space, and multiple work zones. They typically have a large refrigerator, a professional-grade range, and a spacious prep area.
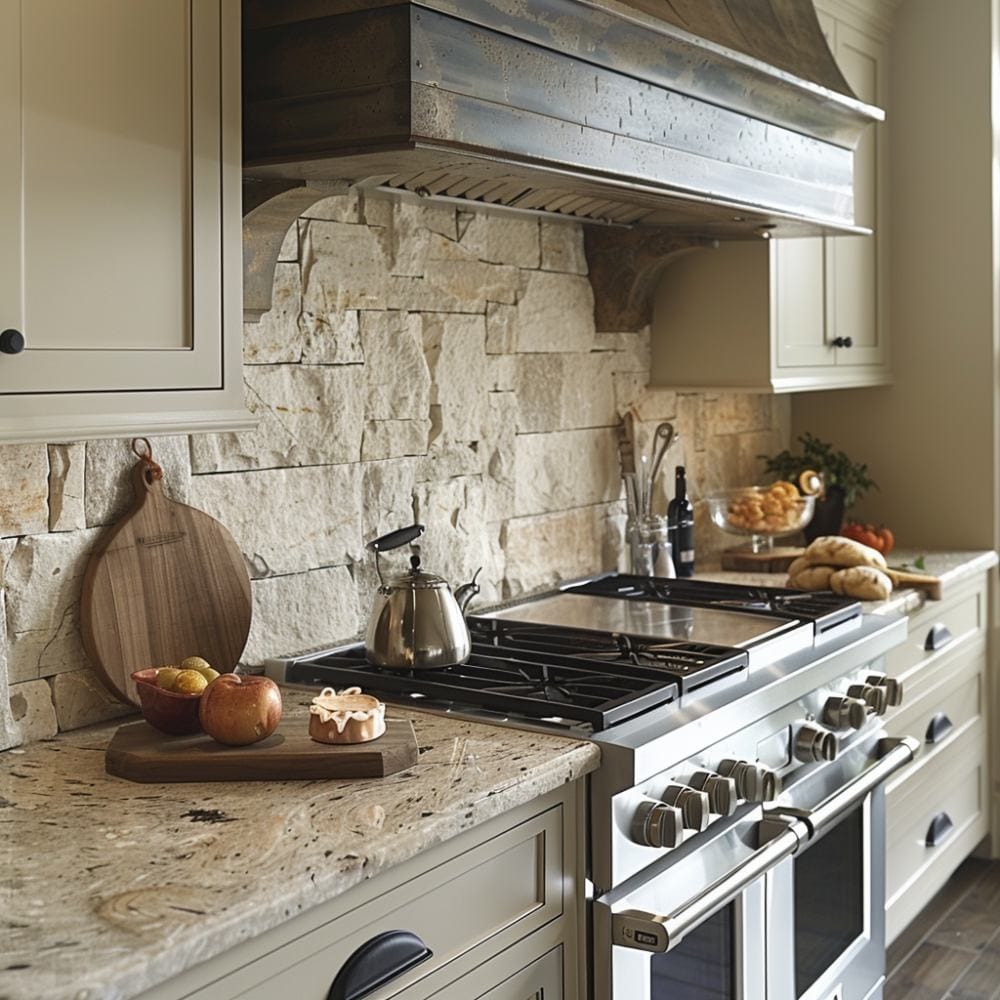
Eco-friendly kitchen layouts
An eco-friendly kitchen emphasizes sustainability and energy efficiency. It might include features such as energy-efficient appliances, proper ventilation, and recycling and composting stations.
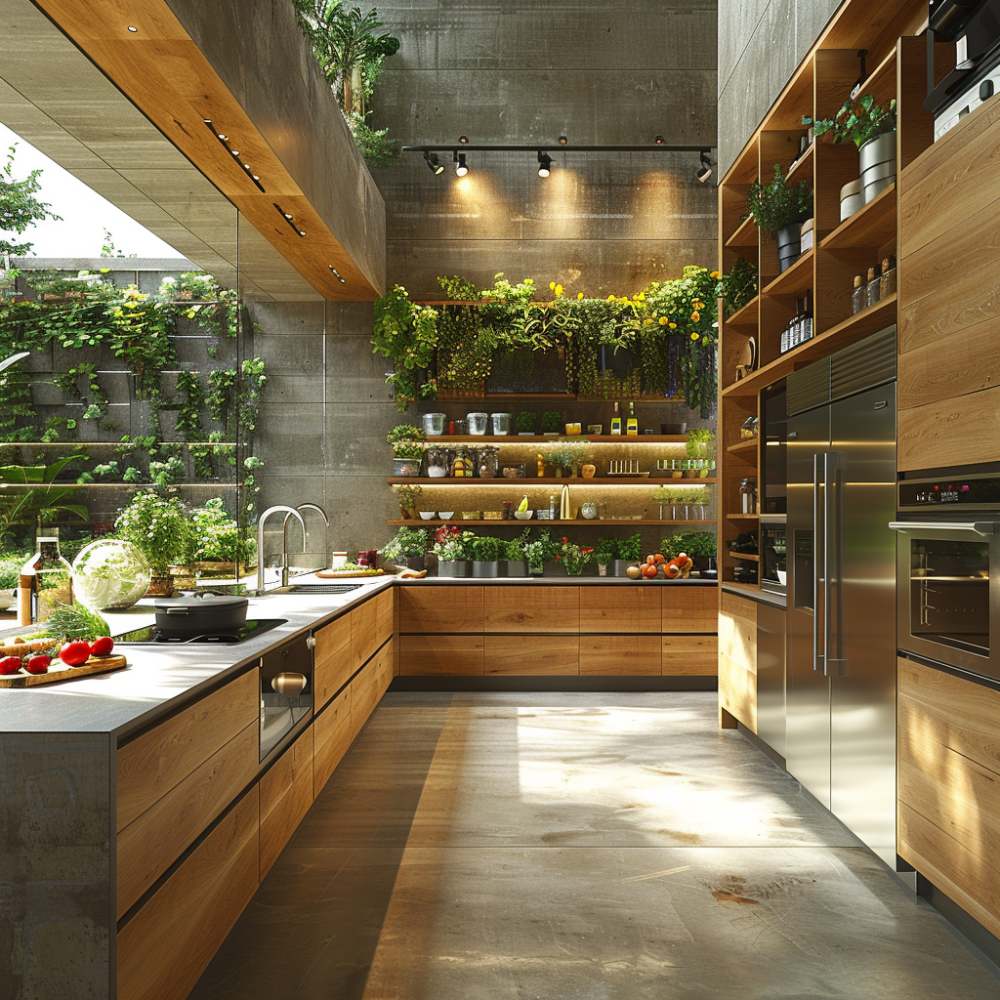
Island or peninsula kitchens
An island or peninsula creates a sociable kitchen layout, with the 'working' kitchen area open to the rest of the home. It's a versatile option that can be tailored to your family's needs.

Open kitchen design ideas
Open kitchens are great for those who want a more connected and inclusive living space where cooking, dining, and entertaining can all happen within an eye's view. These designs break down the barriers of traditional kitchen walls, encouraging interaction between the cook and their guests or family members and making the kitchen the true heart of the home. The open-plan design invites more natural light, creating a bright, airy atmosphere that exudes a sense of freedom and togetherness.
Coordinated color schemes
An open kitchen should flow seamlessly with the rest of the home. Use a coordinated color scheme that complements your living area to create a harmonious and unified look.
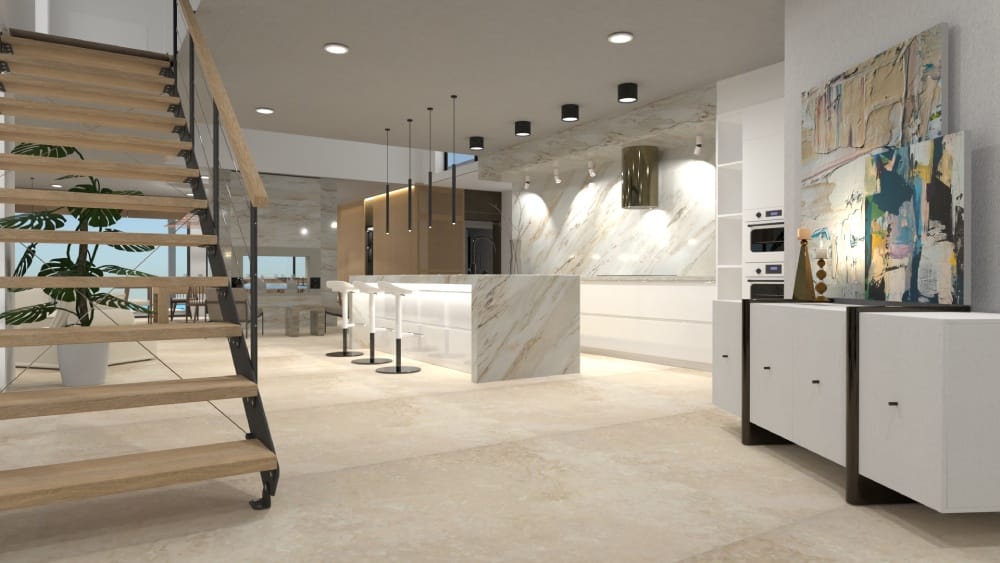
Designate natural seating areas
Use furniture groupings, such as a kitchen island with stools or bench seating, to delineate different areas within your open kitchen. This can create a natural focus while maintaining an open and connected feel.
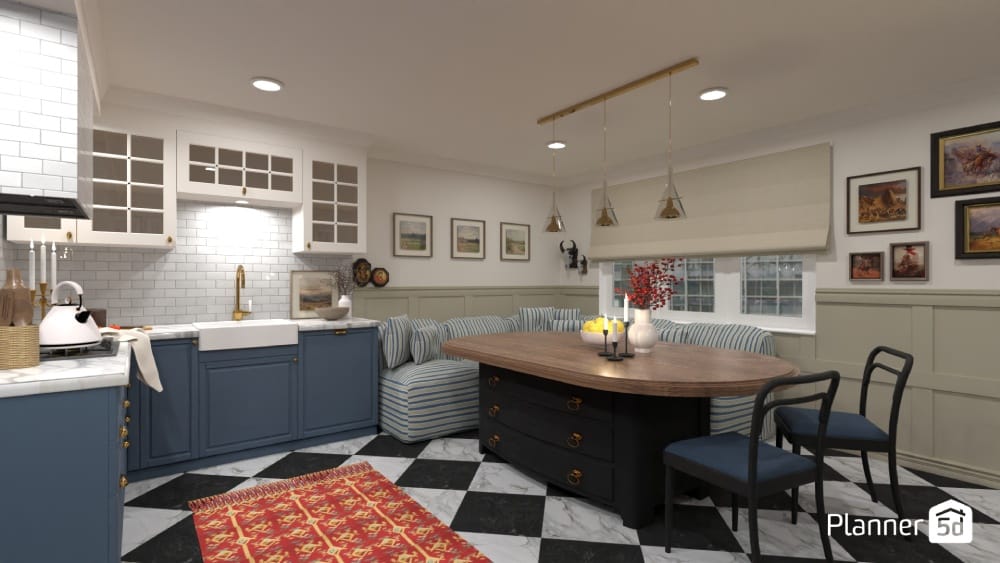
Continuous flooring
Continuity in flooring choices can make an open kitchen feel larger and more cohesive. Whether it's hardwood, tile, or linoleum, choose a material that can transition smoothly between spaces.
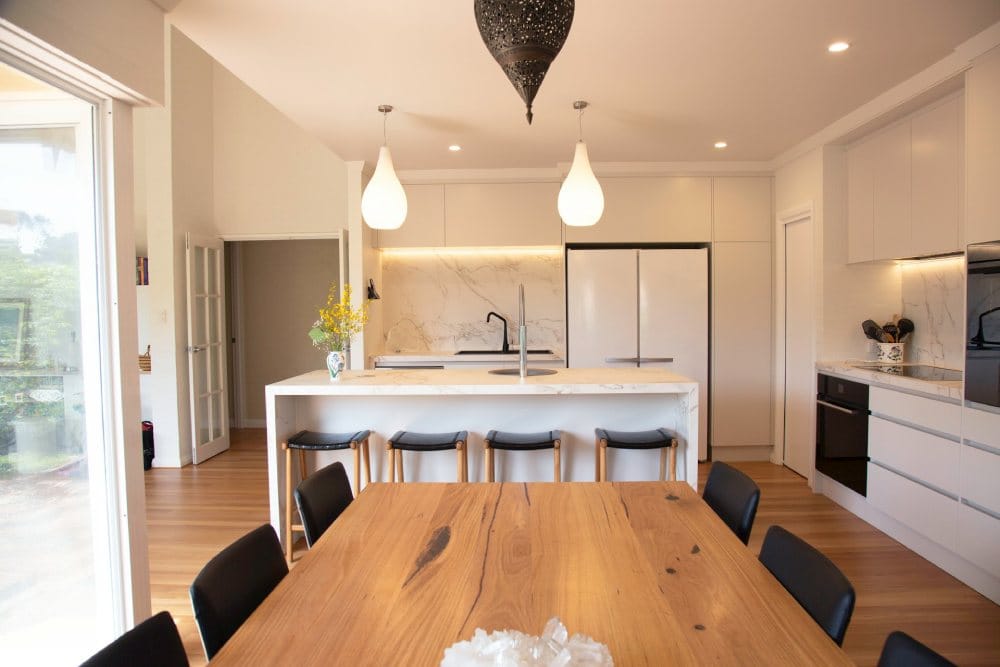
Accent walls
An open kitchen offers the opportunity to use an accent wall to define the space. Use a bold color, like yellow subway tiles arranged in a herringbone pattern, to highlight the kitchen as a central design element in the room.
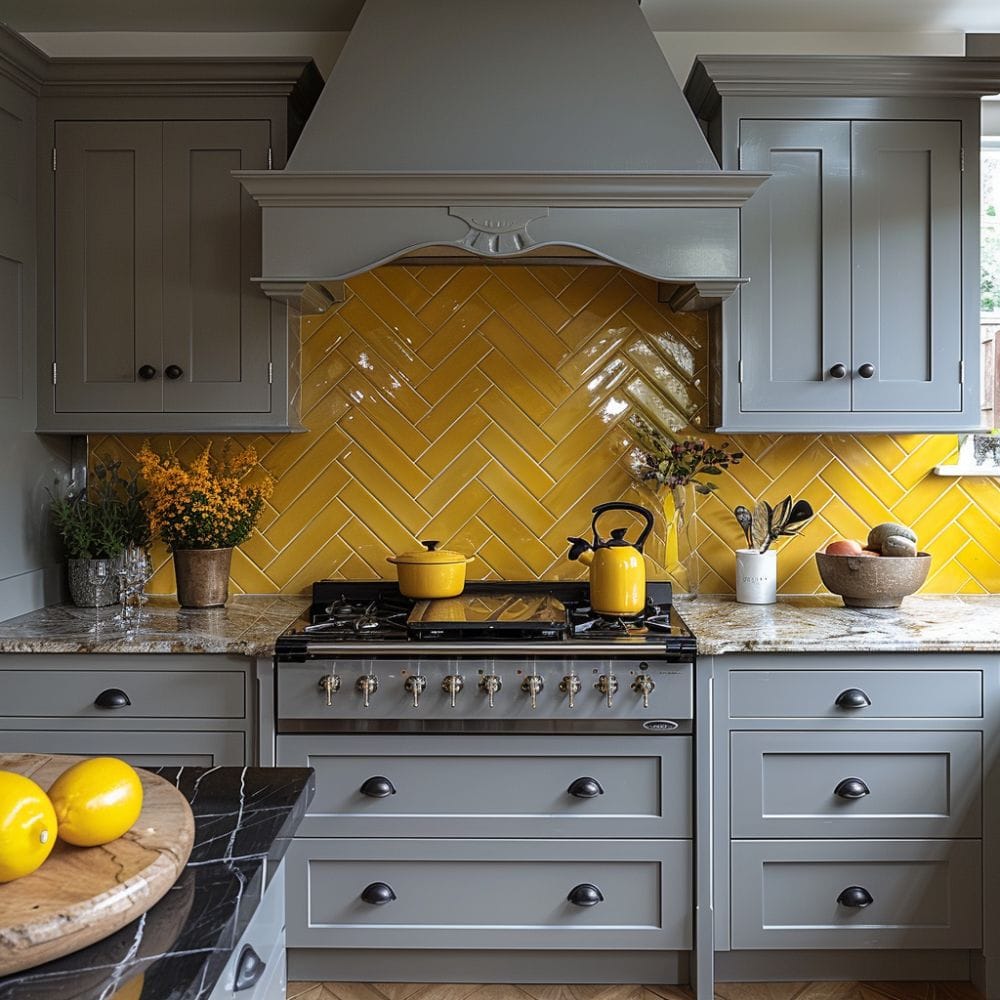
Flow of light
Natural light is essential in an open kitchen. Arrange your kitchen layout to take advantage of large windows and use reflective surfaces to bounce light throughout the space, making it feel even more open and inviting.
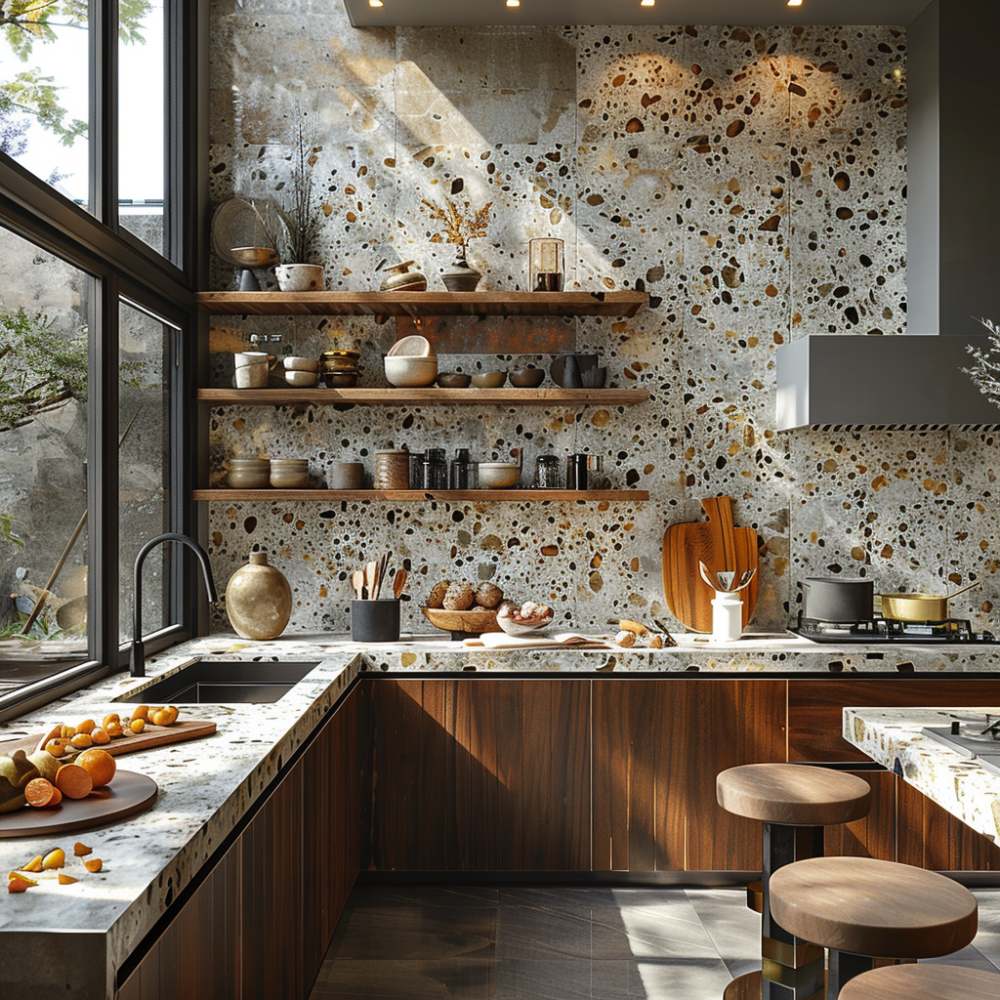
Contemporary kitchens
Contemporary kitchens merge both function and style to create a sleek and modern cooking environment. Characterized by minimalist cabinetry, clean lines, and a neutral color palette, these kitchens eliminate unnecessary ornamentation to focus on simplicity and subtlety. High-quality materials and high-end appliances are often featured, emphasizing efficiency and integration. Open shelving and under-cabinet lighting can also be utilized to blend practicality with aesthetic appeal, ensuring every inch of space is both useful and visually appealing.
Coastal-influenced design
Incorporate elements of the sea by using a coastal color palette mixed with natural textures such as driftwood, rattan, and sea glass to create a contemporary beachy vibe in your kitchen.
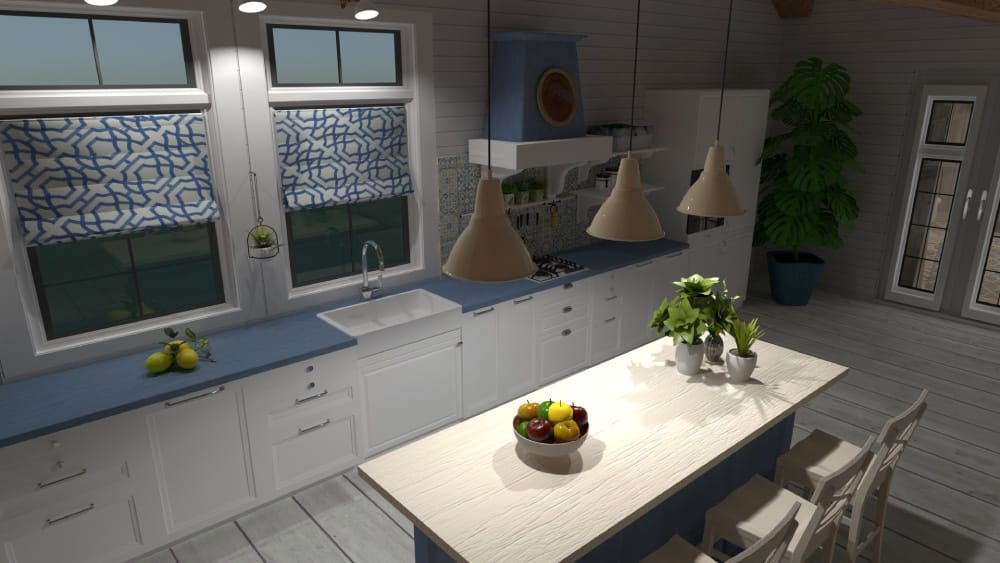
Mixed materials
Contemporary kitchens often play with a variety of materials. Mix and match your cabinetry with metal, wood, glass, and stone for a highly personalized and stylish look.
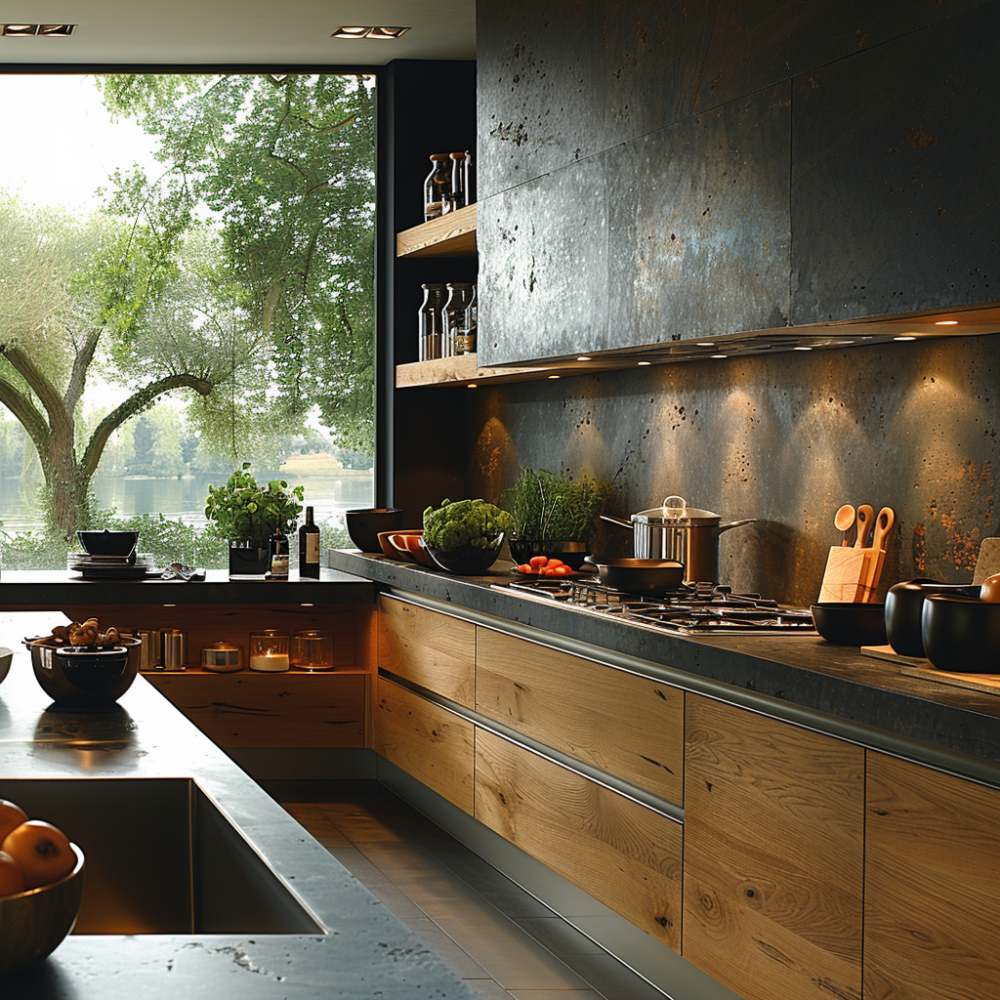
Unique backsplashes
A contemporary kitchen design allows you to use your backsplash as a creative canvas. Consider mosaic tiles, graphic prints, or bold solid slabs to make a modern statement.
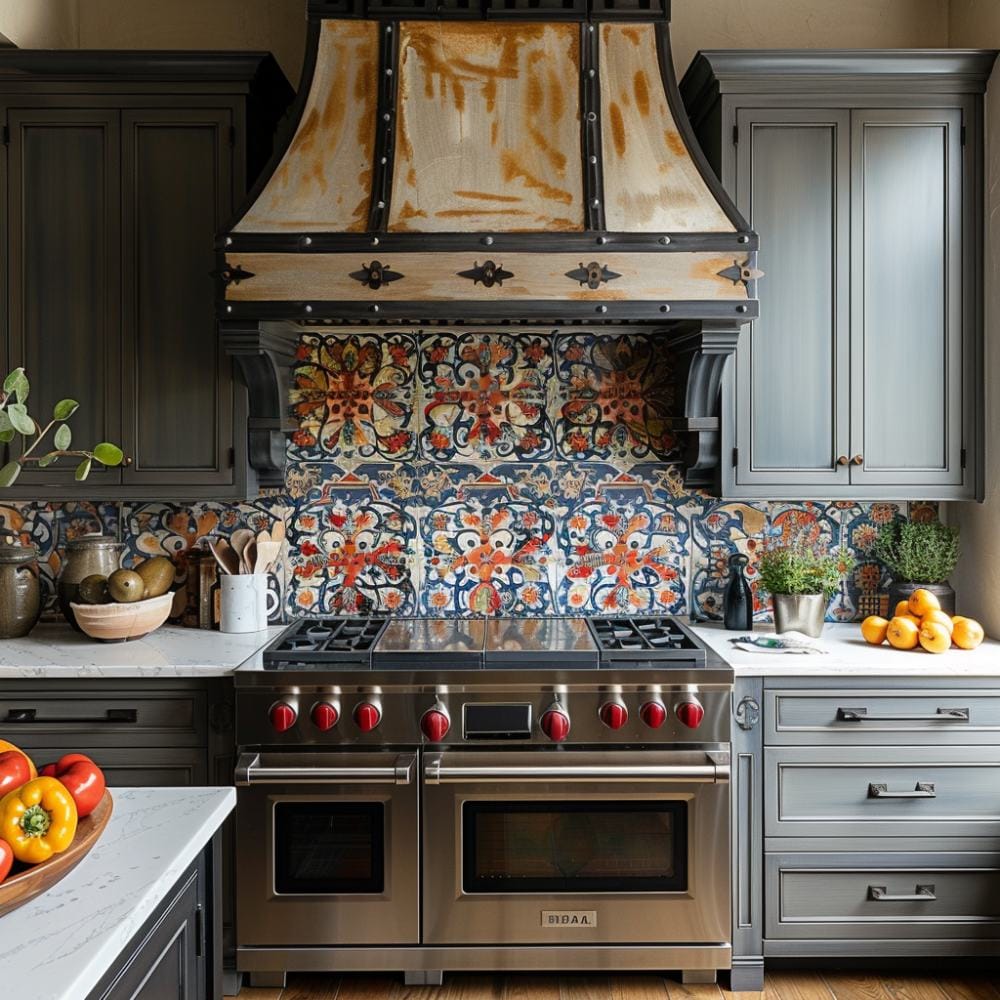
Exposed beams or pipes
For an industrial touch, consider leaving beams or pipes exposed. This design choice also gives the illusion of higher ceilings and adds a touch of the unexpected to a contemporary kitchen.
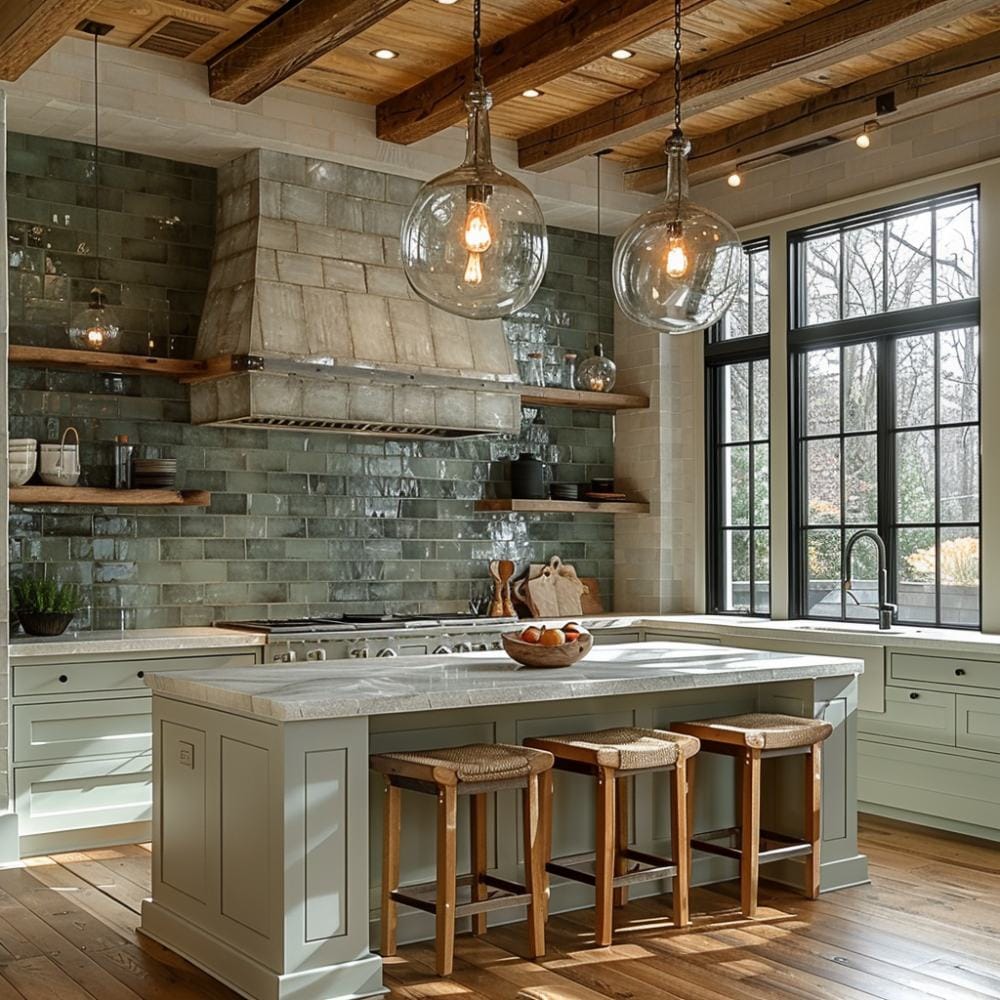
Pop of color
While contemporary kitchens often feature a neutral color palette, a well-placed pop of color can add excitement and personality. Consider a bold island or a colorful appliance to create visual interest.
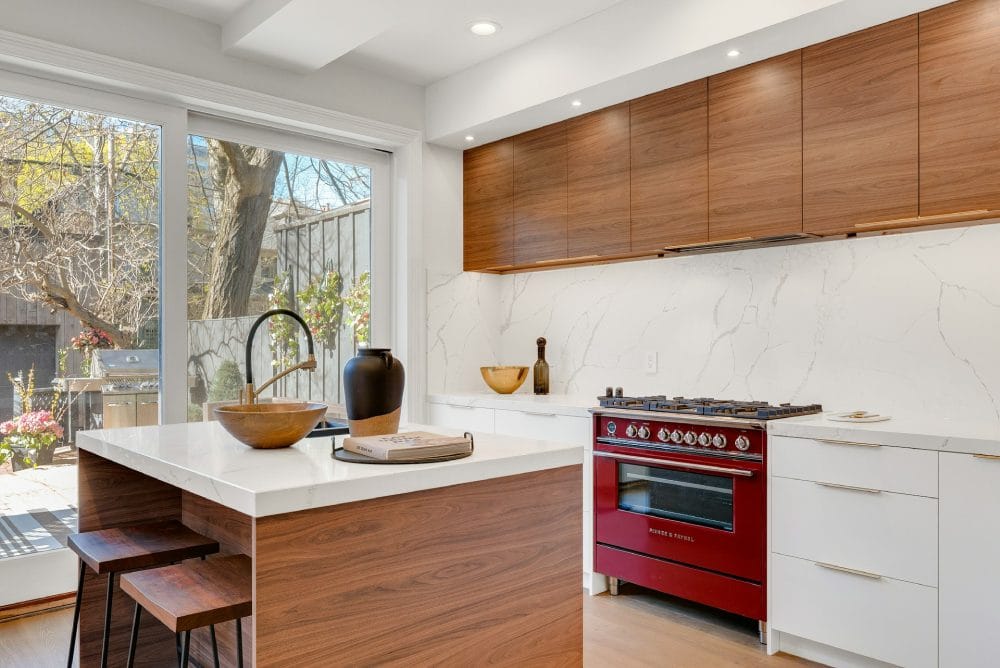
Conclusion
With these comprehensive design ideas, you're well on your way to creating the kitchen of your dreams. Whether you're drawn to the warmth of a farmhouse kitchen or the clean lines of a modern space, there's a design style that's perfect for every home and every chef.
You can easily use a kitchen design planner like Planner 5D to design your dream kitchen. Try out different layouts and styles until you find one that fits your lifestyle and home decor.
FAQ
How do I design my kitchen layout?
Designing a kitchen layout requires considering both aesthetics and functionality. Start by determining the work triangle—the path between your stove, sink and refrigerator—which should be efficient to navigate. Next, consider the overall floor plan of your kitchen. Allow enough space to move around and accommodate all necessary appliances and storage.
What is the golden rule for kitchen design?
The golden rule for kitchen design, also known as the kitchen work triangle principle, emphasizes the need for good spacing and positioning of the sink, refrigerator and stove. Ideally, the distance between these three points should be at least 4 feet and not more than 9 feet to create an efficient workflow that reduces unnecessary steps.
What are the six basic kitchen designs?
The six basic kitchen designs include the one-wall, galley, L-shaped, U-shaped, G-shaped, and island kitchens. Each offers unique advantages and is suited to different space considerations and cooking styles. Choosing the proper layout depends on the size of your kitchen, the number of cooks who use the space, and your personal preferences.
What are the 5 most common kitchen plans?
The five most common kitchen plans include a one-wall kitchen, an L-shaped or U-shaped kitchen, or a kitchen with an island. Select a plan that optimizes your kitchen's functionality and complements your home's overall flow and design.
