35 Galley Kitchen Design Ideas
Looking to update or renovate your galley kitchen? Here are some design ideas to get you started.
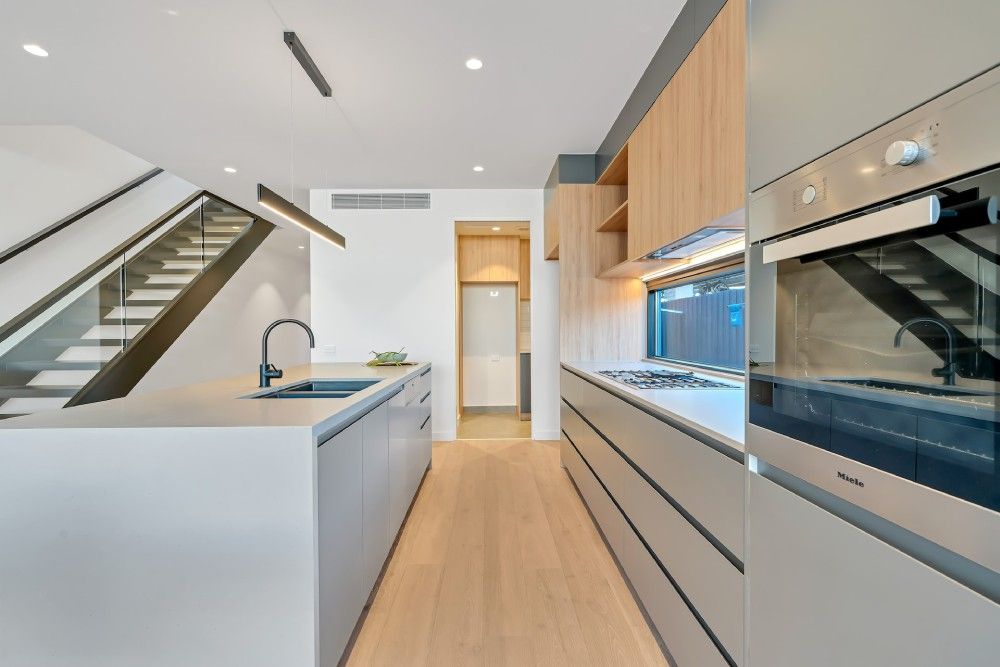
A galley kitchen, characterized by its narrow layout and parallel counters, is a common choice for many homeowners. Their streamlined design promotes efficiency and maximizes space utilization, making them ideal for smaller homes or apartments where space is at a premium.
With the right design strategies, you can transform your galley kitchen from a simple cooking area into a stylish and functional heart of your home. Whether considering renovating your existing kitchen or building a new one, we've compiled 35 galley kitchen design ideas to help you create an efficient and comfortable space.
Different types of galley kitchens
These diverse and flexible galley kitchen styles will allow you to select an option that best aligns with your home's layout and lifestyle.
Long galley kitchens
This type of galley kitchen is characterized by an elongated layout. It typically features two long parallel counters that run along the walls of a narrow kitchen space. Long galley kitchens are ideal for larger households or avid home cooks who need ample counter space and storage options.
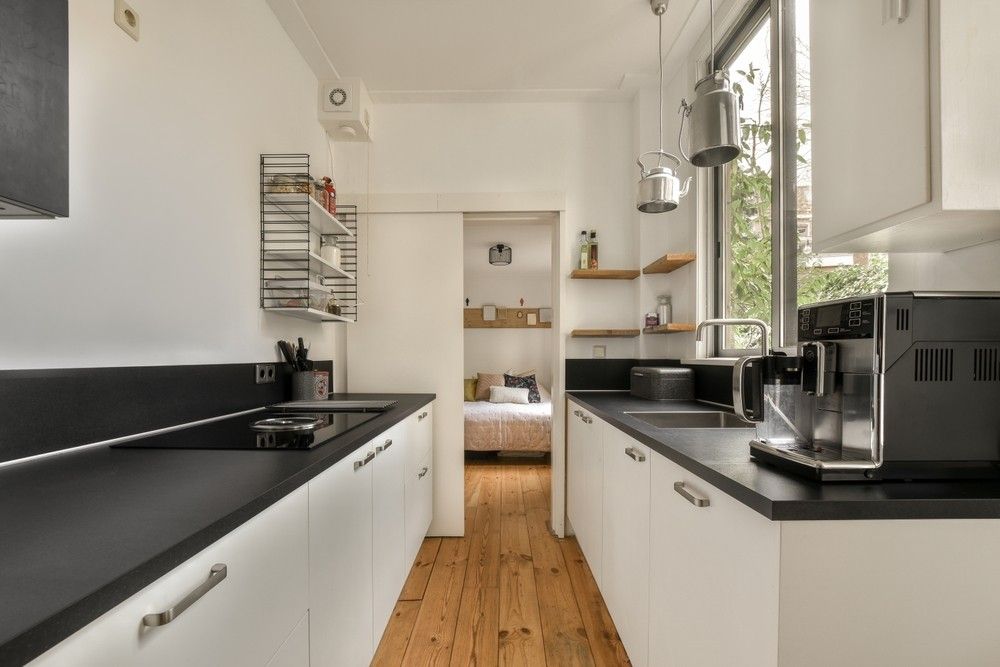
Wide galley kitchen
A wide galley kitchen has a shorter length and more expansive space. This layout typically features one longer counter along one wall, with an island or secondary counter on the opposite side. The added space allows for more storage options and the potential for additional seating or workspace.
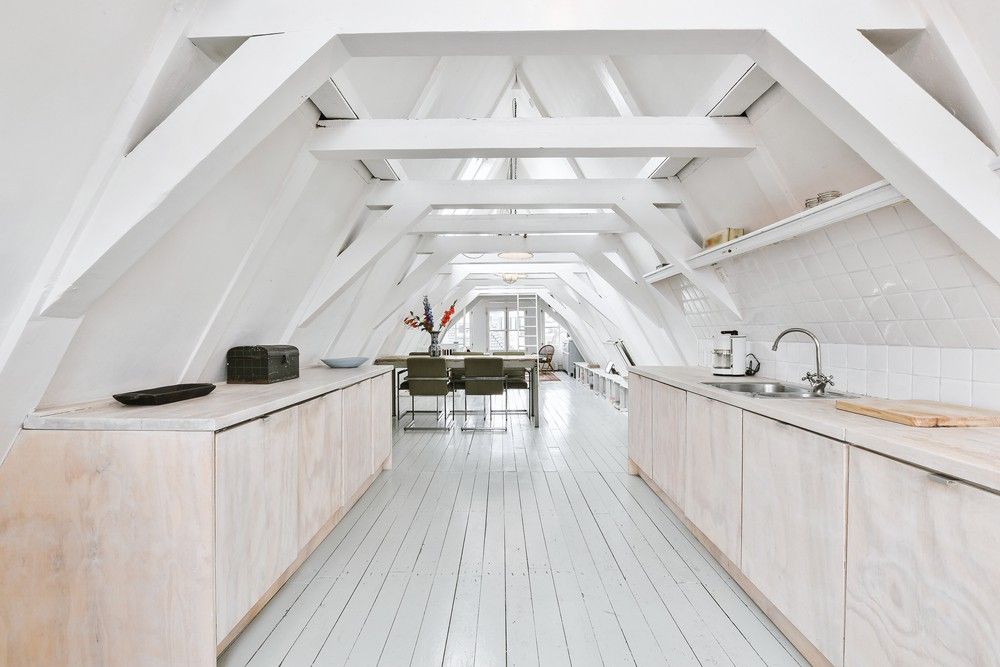
Open-plan galley kitchens
This style features an open layout, often with one wall removed to create a more spacious and connected feel. The open-plan design allows natural light to flow through the space, creating a bright, airy atmosphere. It also offers the opportunity for socializing and easy movement between different areas of the home.

Double galley kitchen
A double galley kitchen features two parallel counters on either side of a central work aisle. This layout is ideal for larger households or those who frequently entertain guests. The dual counters and ample space allow multiple people to work in the kitchen simultaneously without feeling cramped or crowded.

Small galley kitchen ideas on a budget
Budget constraints shouldn't prevent you from having a stylish and functional galley kitchen. With some creativity and clever planning, you can elevate a small kitchen that meets your needs and complements your style, all without breaking the bank.
Repaint the cabinets
A fresh coat of paint can do wonders in transforming the look of your kitchen. Choose light colors to make your kitchen appear larger and more open. Make sure to choose paint specifically made for the type of cabinets you have. You might have to sand the cabinetry before painting.
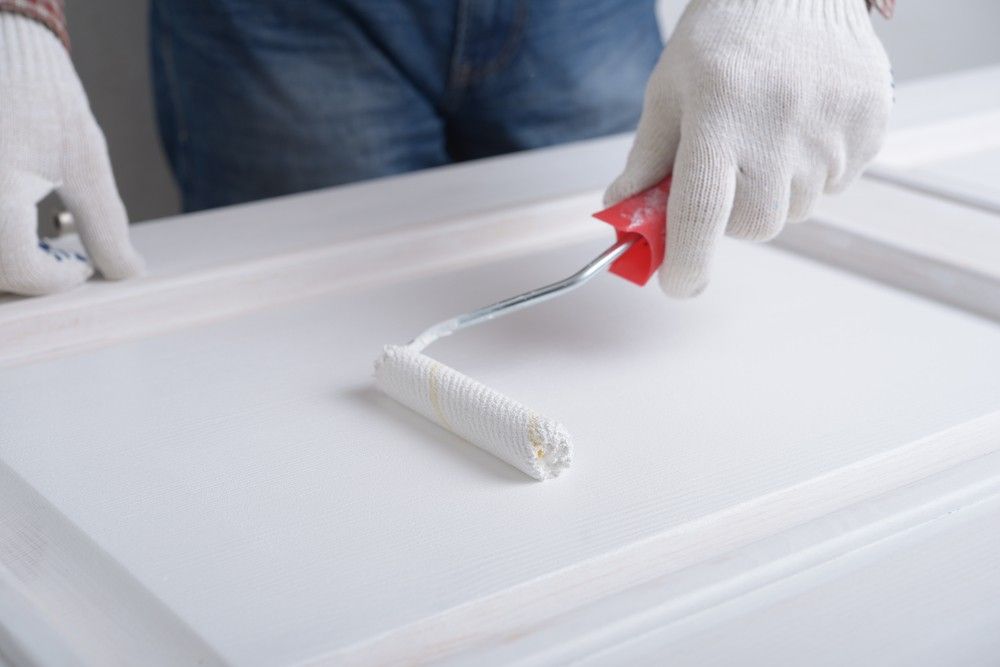
Replace the hardware
New cabinet knobs and drawer pulls can significantly update your kitchen's look. Choose hardware that complements your kitchen's style, whether contemporary, rustic or traditional.
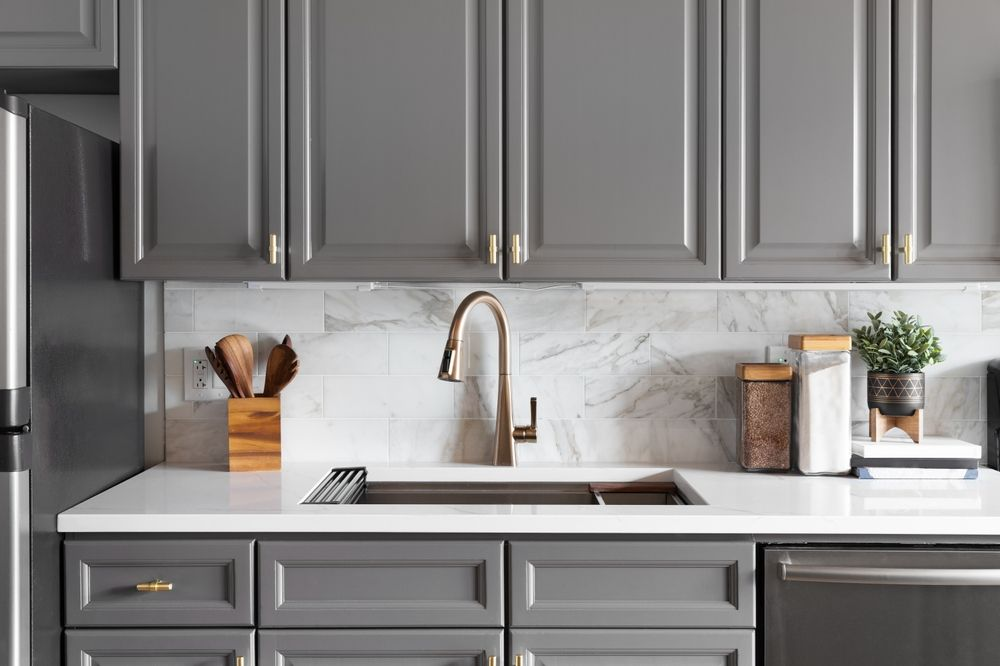
Update the lighting
Consider adding LED strip lights under the cabinets for task lighting and a pendant light above the sink for aesthetic appeal. This simple swap is a quick and affordable way to make your kitchen functional and bright.
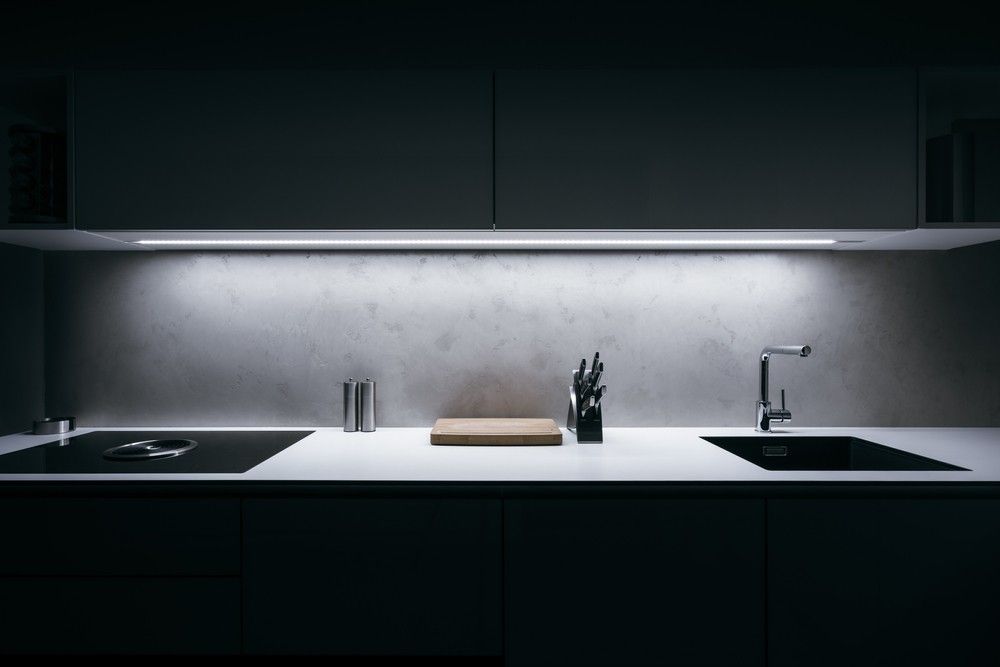
Install open shelving
Open shelving is a cost-effective storage solution and adds an elegant touch to your galley kitchen. Display colorful dishes and utensils on these shelves to add personality to your space.
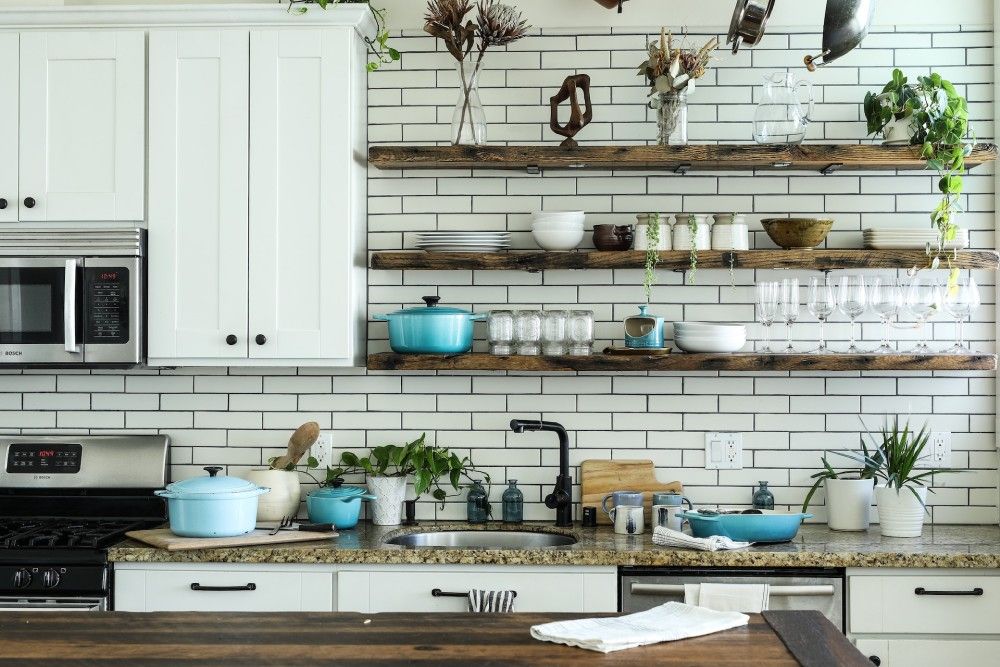
Add a backsplash
A backsplash protects walls from spills and stains while adding visual interest to your kitchen. It can instantly elevate the look at a fraction of the cost of a new one. Choose a patterned tile to create a focal point or a simple subway tile for a clean and classic look.
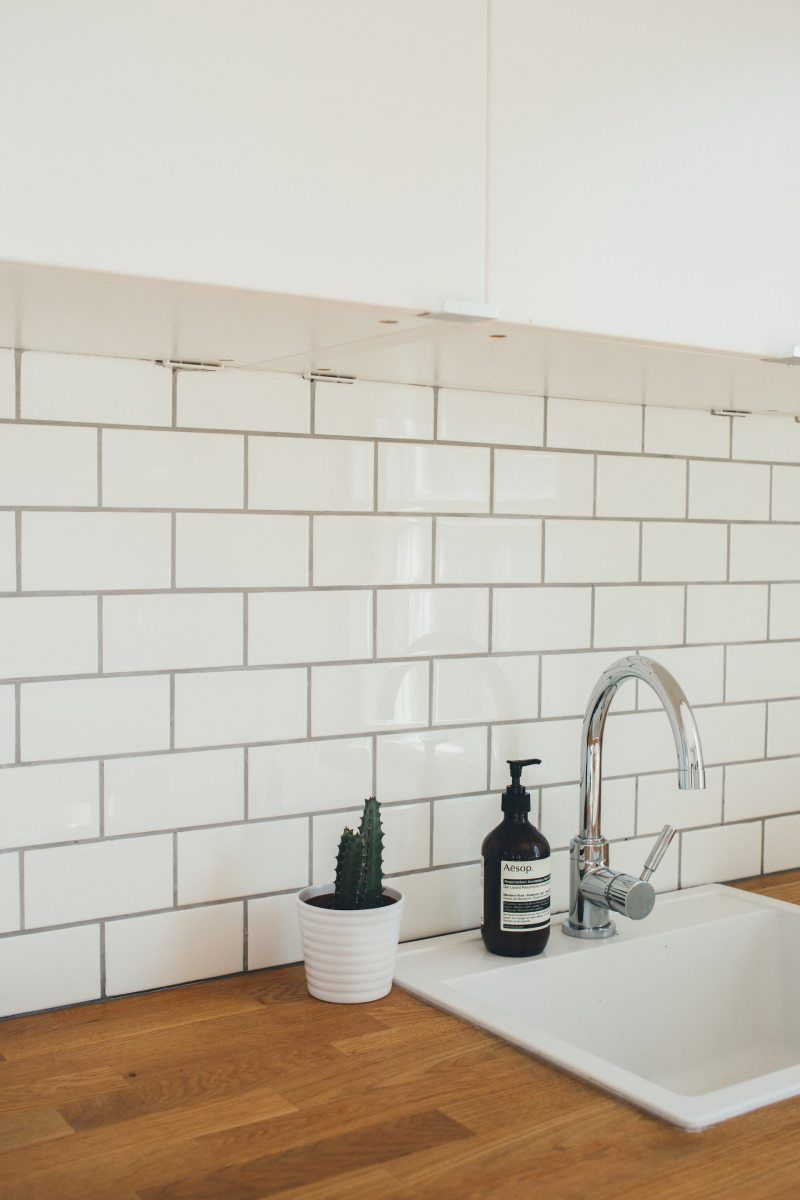
Tips for making the most of your galley kitchen
Use vertical space
Take advantage of the vertical space in your galley kitchen. Install shelves, hooks, or hanging baskets on walls or inside cabinet doors to organize utensils, pots, pans, and other kitchen tools. This frees up counter and cabinet space and keeps things within easy reach while cooking.
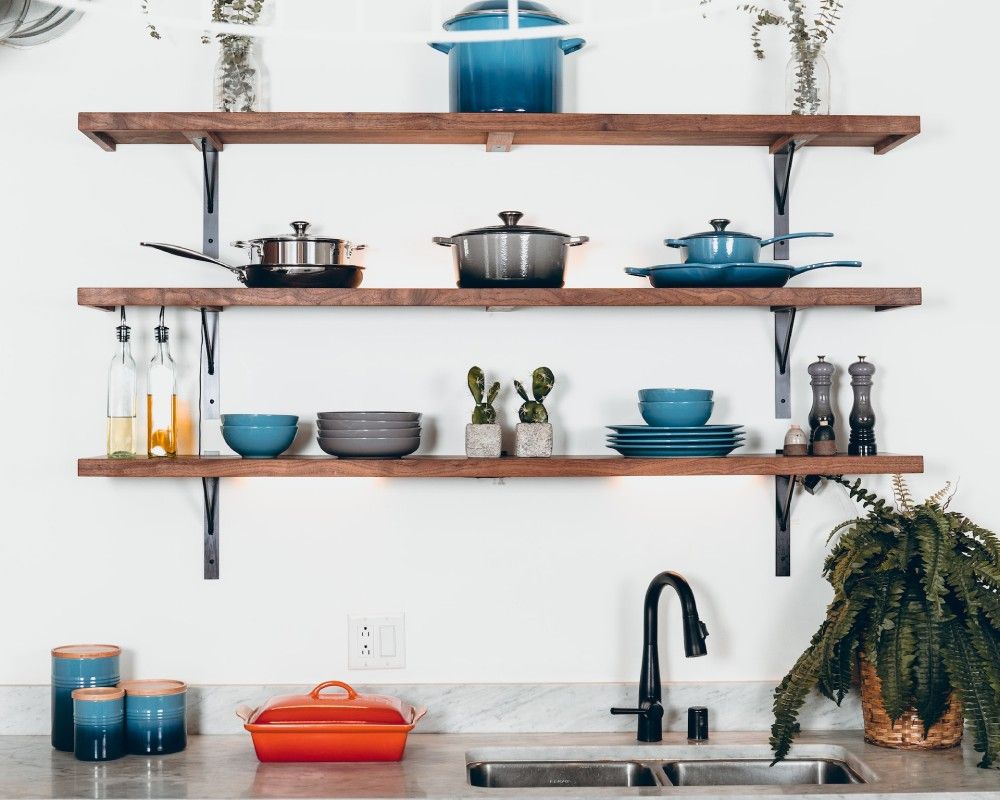
Opt for slim appliances
When purchasing new appliances, go for slimmer, more compact models specially designed for small spaces. For instance, a slimline dishwasher or a narrow fridge can free up considerable space without compromising utility.
Install pull-out storage
Pull-out storage options, like pantry shelves or spice racks, can be highly efficient in a narrow kitchen. They make it easier to access items stored at the back and also make full use of the available depth of kitchen cabinets.
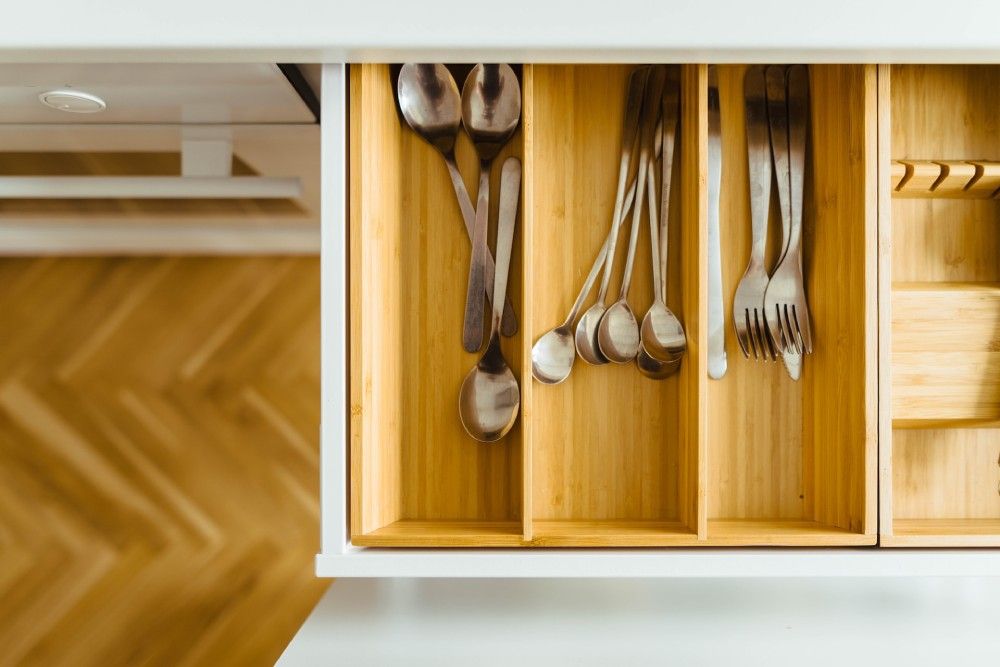
Opt for handleless cabinetry
Handless cabinetry offers a streamlined and sleek modern kitchen look, making your galley kitchen appear more spacious. Without protruding handles, the risk of snagging your clothing or bumping into them in a narrow space is significantly reduced, enhancing your kitchen's overall functionality and safety.
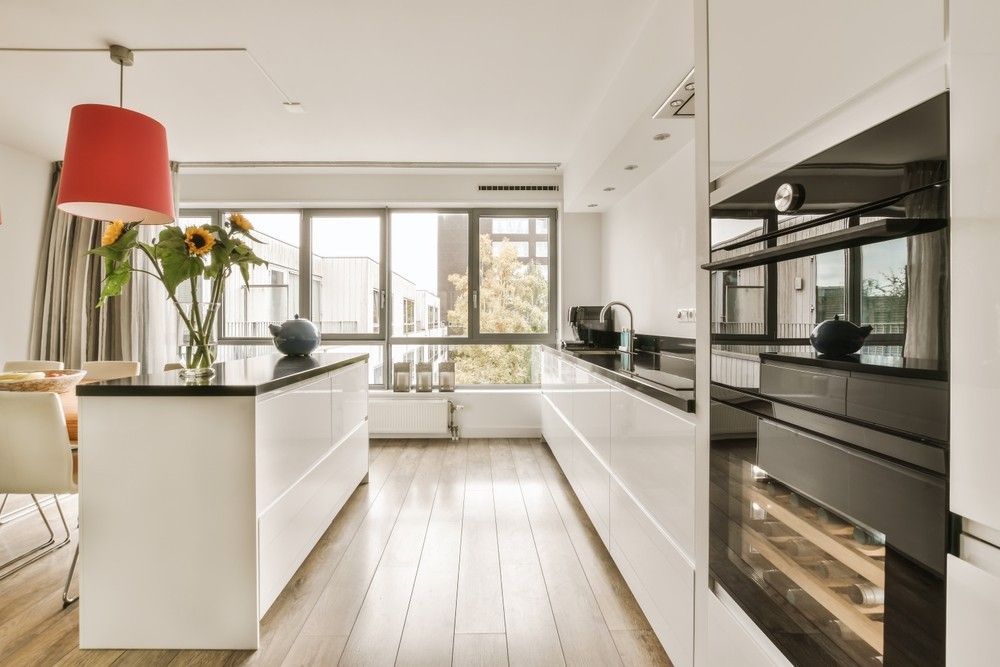
Skip the upper cabinets
Forgoing upper cabinets in favor of keeping walls open can significantly enhance the feeling of spaciousness in your long galley kitchen. While useful for storage, upper cabinets can make a narrow space feel even more constricted, creating a boxed-in effect.
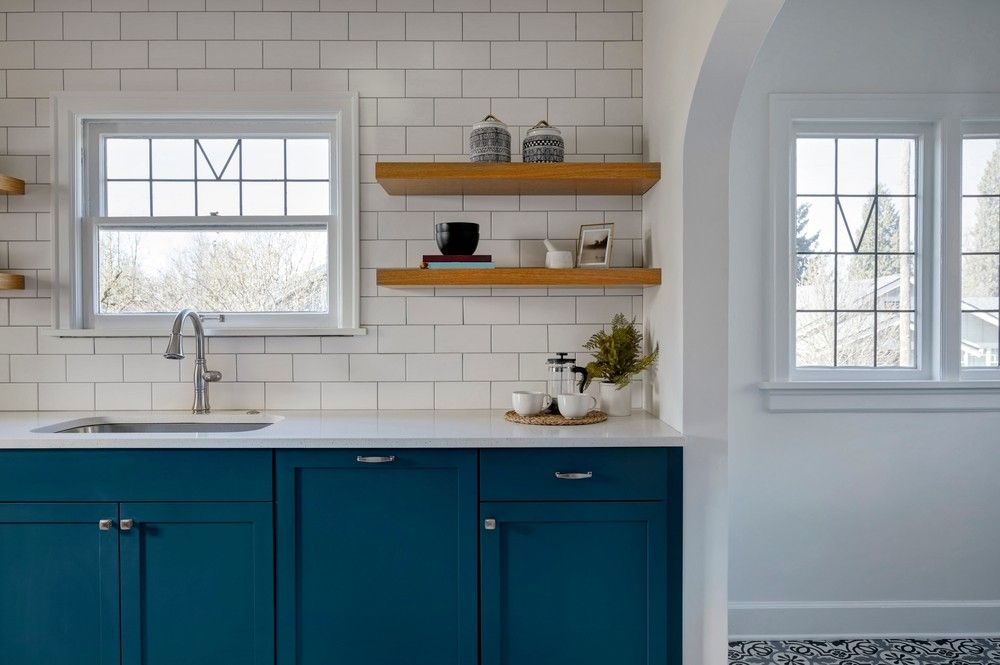
Make it glossy
Glossy tiles or surfaces can dramatically brighten your galley kitchen. These materials have a high reflective quality, bouncing light around the space and making it appear larger and more open. Additionally, glossy surfaces add a touch of modernity and chic elegance to your kitchen.
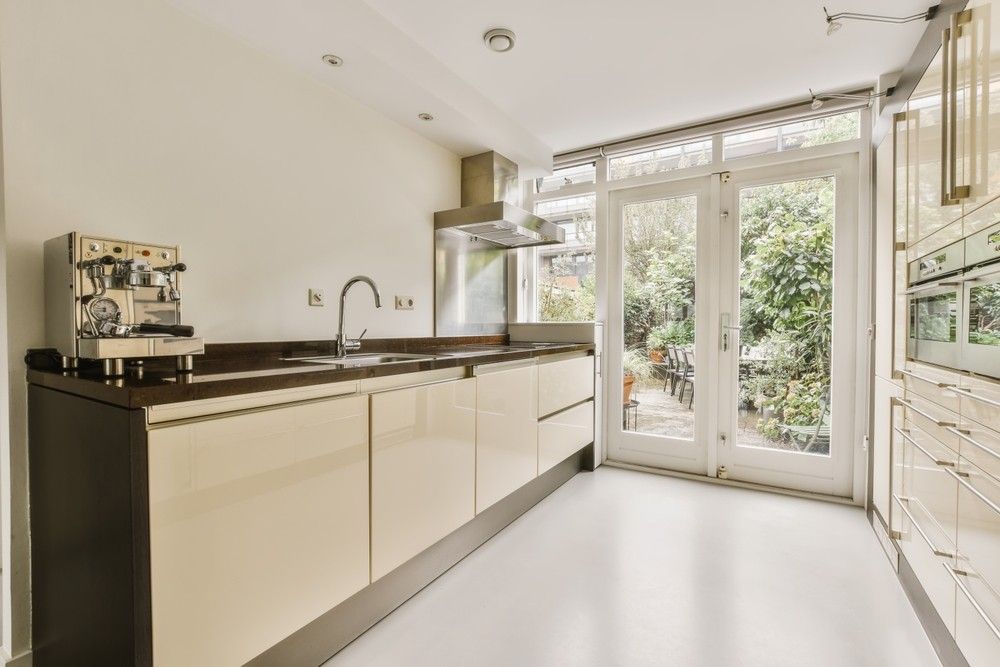
Remove clutter off the counters
Clutter is the enemy of any kitchen, especially in a small galley kitchen. Leaving too many items on your counters can quickly make it feel cramped and disorganized. Instead, opt for minimalism and display only essential appliances and items.

Incorporate mirrors
Mirrors are a powerful tool for creating the illusion of space. In a galley kitchen, strategically placed mirrors can reflect light and give the appearance of doubling the size of your kitchen. Consider adding a large mirror on one wall or using mirrored backsplash tiles to open the space.
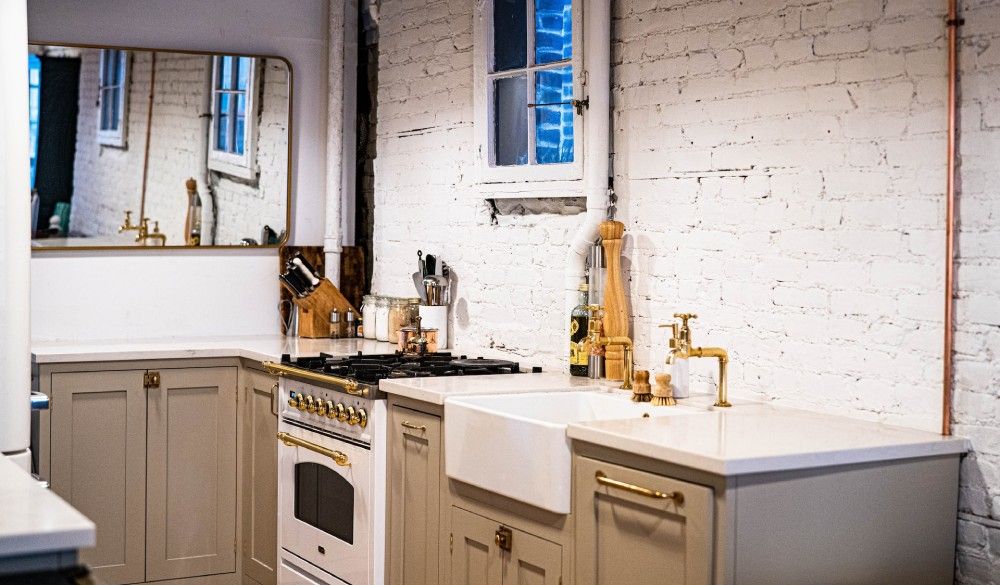
Add cafe-style seating
If your kitchen has enough space, consider adding a small table and chairs in a cafe-style arrangement. This not only creates additional seating for dining or entertaining but also breaks up the linear layout of the kitchen. Look for compact furniture options that can easily be tucked away when not in use to maximize space.
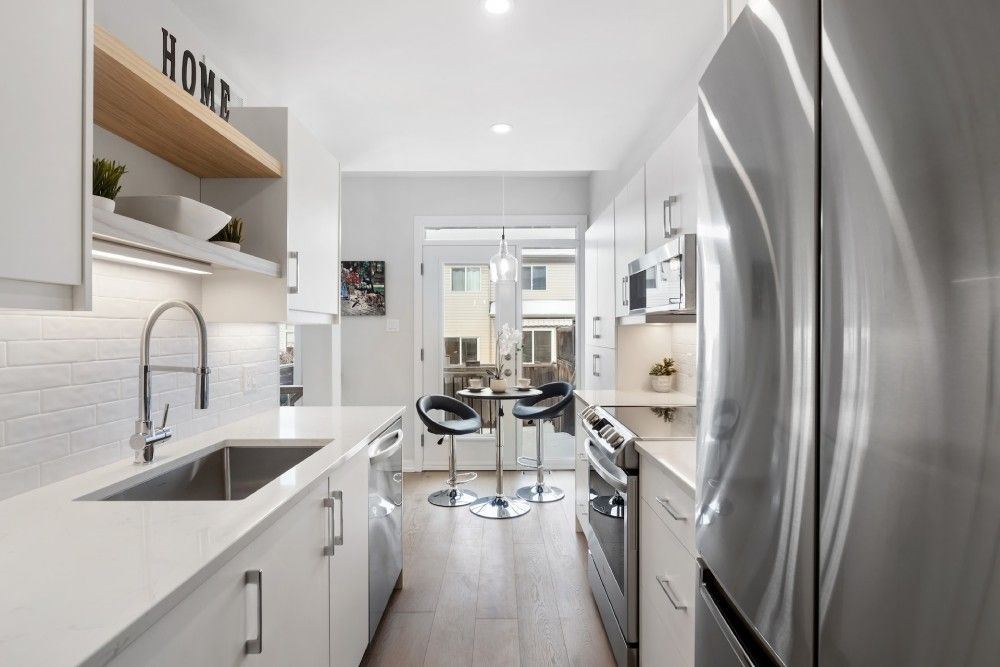
Make it woodsy
Incorporating natural wood elements into your galley kitchen can add warmth and texture to the room. Consider using wooden countertops, shelves, or cabinets to bring a touch of nature indoors. This can also balance out the sleekness of modern surfaces and create a cozy atmosphere in your kitchen.
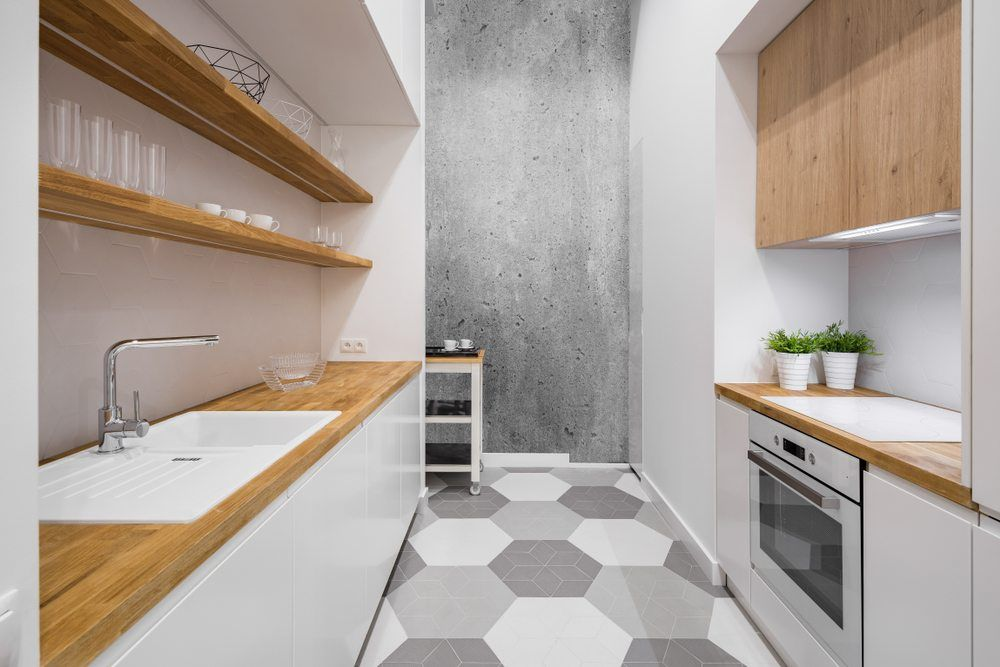
Play up the architectural features
If your kitchen has unique architectural features, such as exposed brick walls, ceiling beams, or arched doorways, play them up. These elements can add character and charm to your kitchen while giving the illusion of more space.
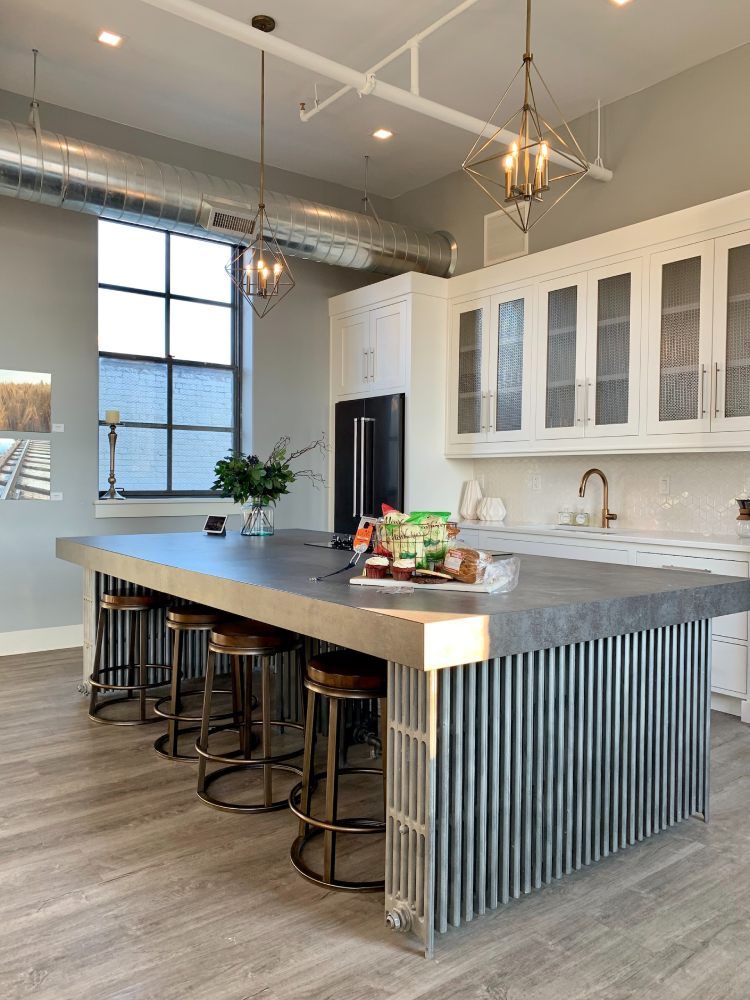
Save original features
If you have a historic home, consider preserving and showcasing any original features that add charm and character. This could include exposed beams, original hardwood floors, or unique architectural details. These elements can become focal points of the space and add visual interest to an otherwise linear look.
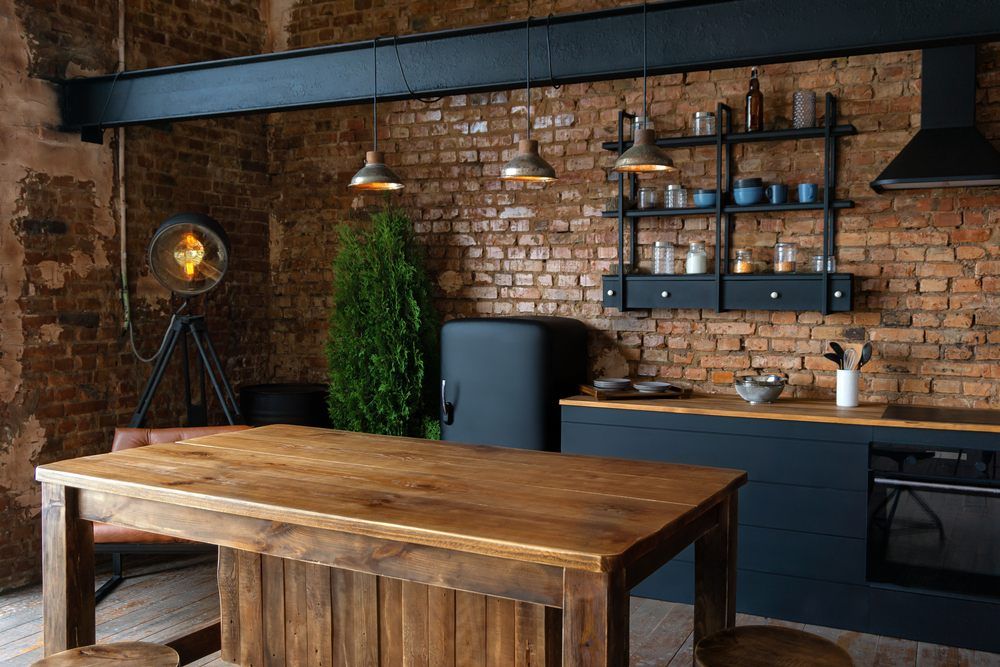
Add a kitchen island
Consider adding a kitchen island to break up the long, narrow layout. This not only creates additional counter and storage space but also provides a central gathering point for cooking and entertaining. Look for compact, mobile island options if you have limited space.

Incorporate a breakfast bar
Another way to break up the linear layout of a galley kitchen is by incorporating a breakfast bar. This can be achieved by extending your countertop overhang or adding a standalone bar height table. Not only does this provide additional seating, it also creates an informal dining area and adds visual interest.
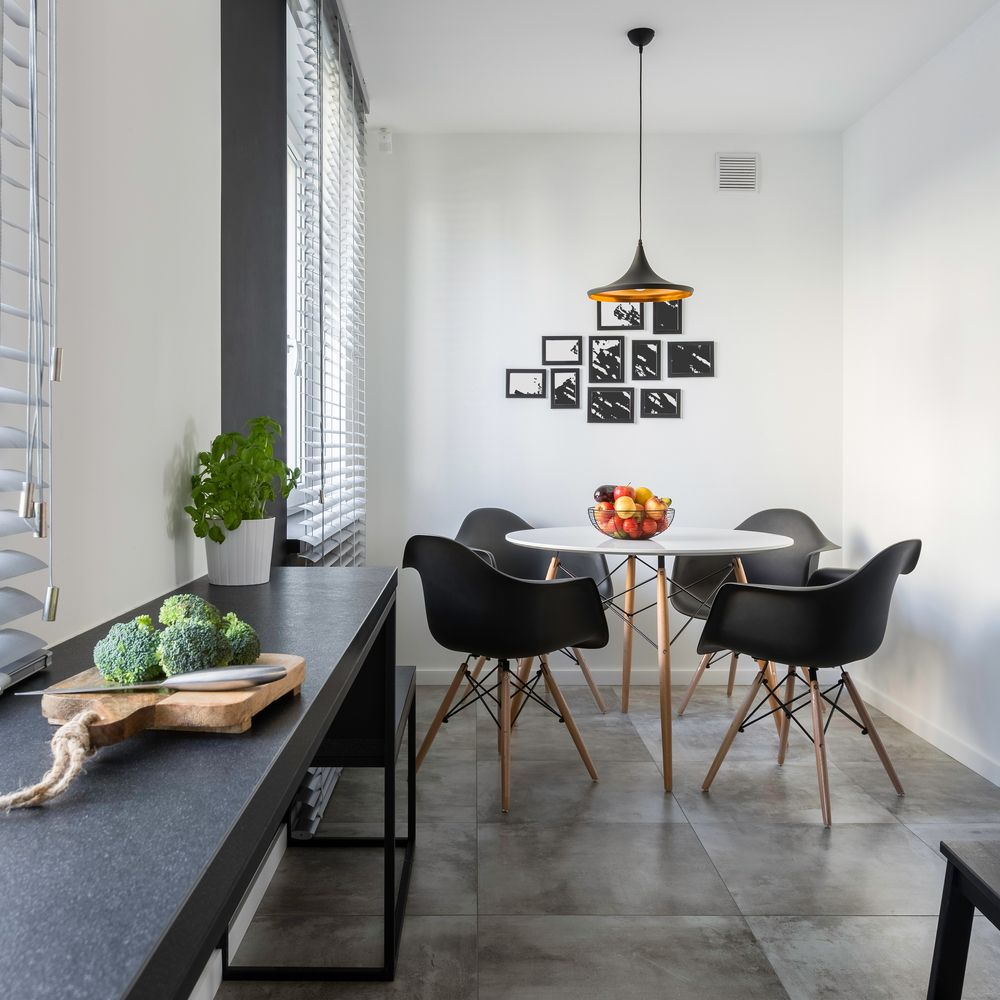
Combine a galley kitchen with a dining room
If your kitchen is adjacent to a dining room, consider removing the wall between the two spaces to create an open floor plan. This not only increases the flow of natural light but also provides more space for both cooking and dining. You can further enhance this by incorporating a large kitchen island with seating or a breakfast bar.
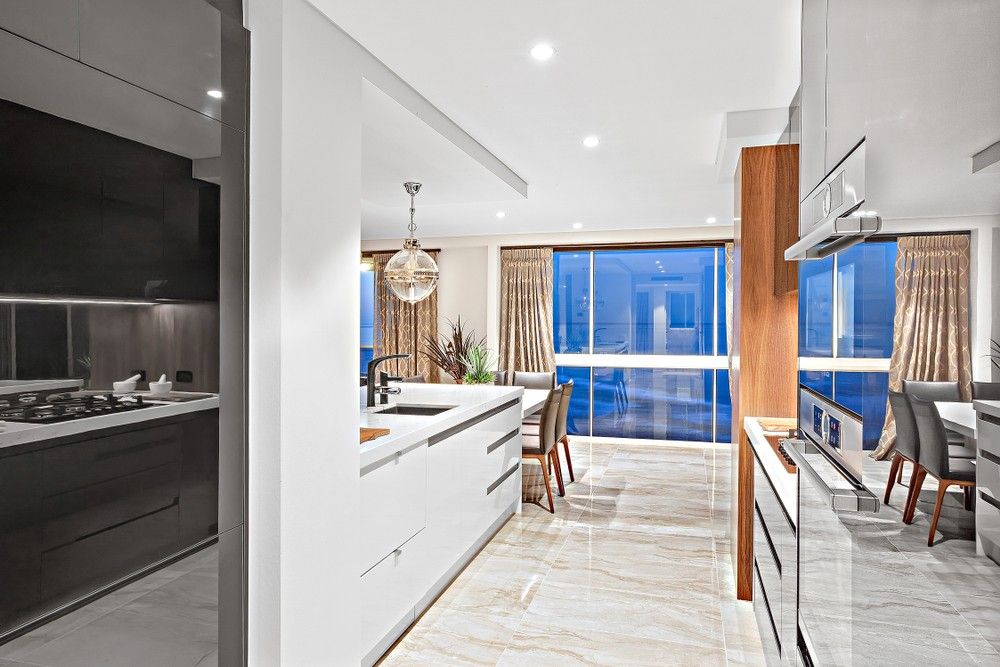
Colors and finishings for your kitchen
Use a soft palette and natural wood
A soft color palette and natural wood are crucial to maintaining a light and airy feel in a galley kitchen. Soft pastels, off-whites and light grays can reflect light, making the space seem bigger. These colors also provide a clean, fresh look, giving the kitchen a serene and pleasant ambiance. Natural wood introduces warmth and texture, preventing the kitchen from feeling too sterile.

Black and white galley kitchen
Choosing a black-and-white palette for your galley kitchen can provide a timeless and elegant aesthetic. This color scheme can create a striking contrast, lending depth and sophistication to any contemporary kitchen.
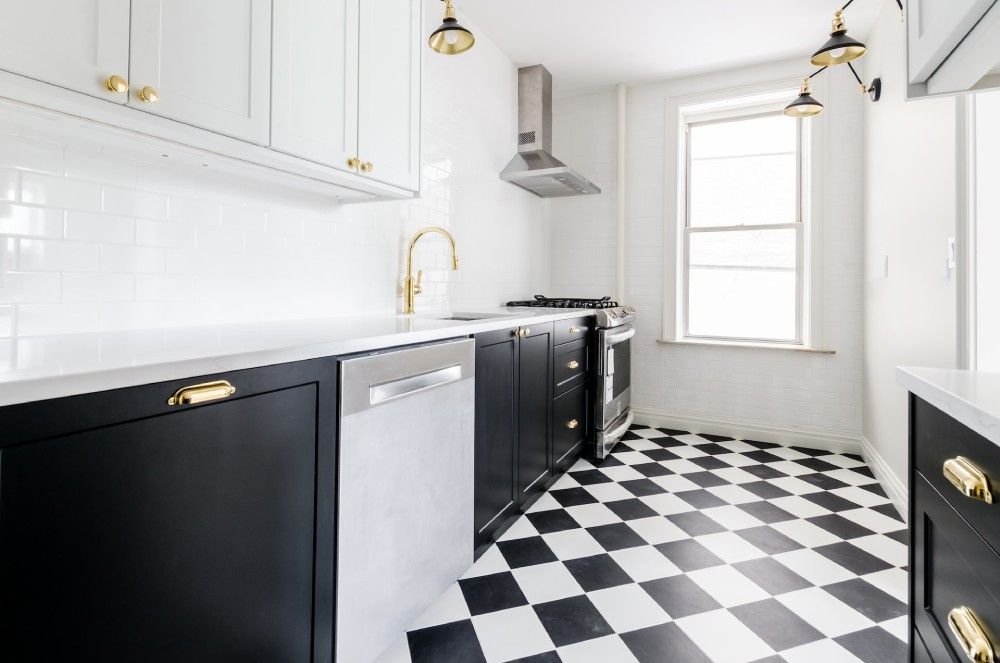
Opt for a white galley kitchen
A white palette is a popular choice for galley kitchens because it creates a bright, open space. Remember, while a white-on-white kitchen can be stunning, adding small pops of color through accessories or plants can help add personality and prevent the space from feeling too sterile.
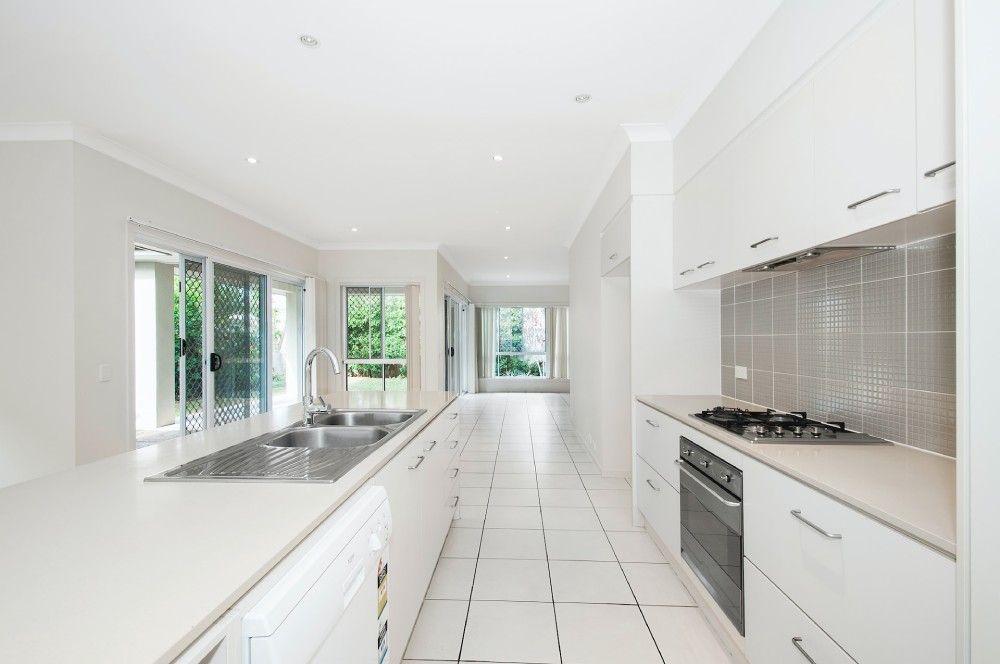
Go for a dark aesthetic
Opting for a dark aesthetic in your galley kitchen introduces an element of depth and drama. Dark cabinetry in colors like rich brown, deep grey, or black can provide a striking contrast against pale walls and flooring. This contrast adds visual interest and enhances the perception of depth in the space, making the kitchen seem larger than it is.

Add a pop of color
While a monochromatic color scheme can be stunning, adding a pop of color to your galley kitchen can bring it to life and make it feel more lively. Consider incorporating vibrant hues through accessories such as plants, kitchenware, or wall artwork.
Galley kitchen styles
Farmhouse style kitchen
One great way to incorporate elements of farmhouse style into your kitchen is by using open shelving instead of traditional upper cabinets. Utilizing distressed wood accents, vintage accessories and soft, muted colors can also help to achieve a farmhouse aesthetic. Farmhouse style often incorporates functional and practical elements, such as butcher block countertops or a large farmhouse sink.

Modern galley kitchen
Use open shelving or floating shelves if you prefer a luxury kitchen design. These create an airy and open feel and allow for creative storage solutions. You can display your cookbooks, plants, or stylish kitchenware on these shelves.
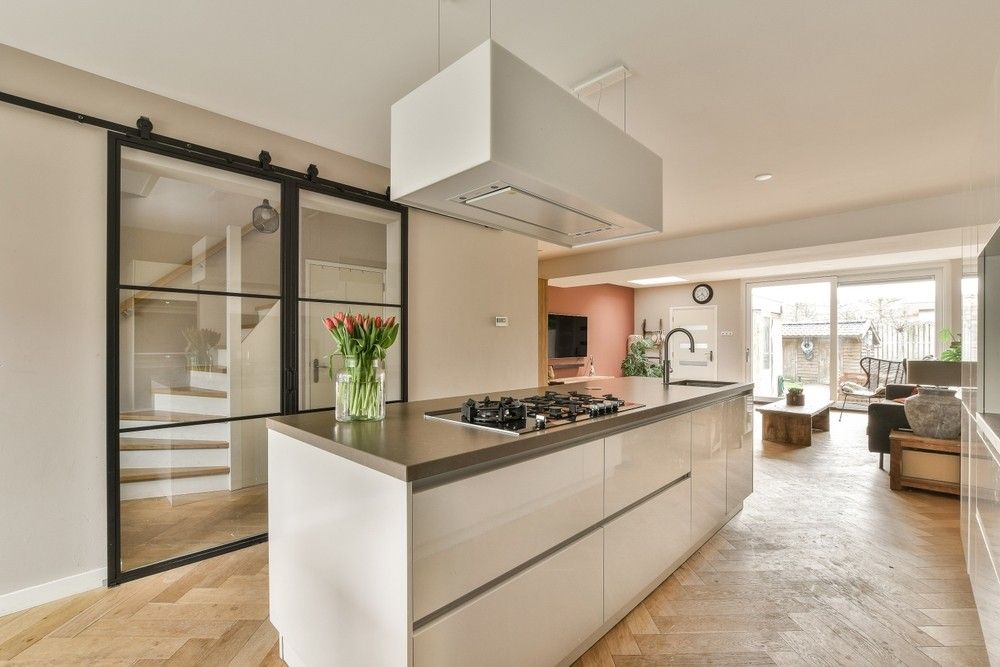
Scandinavian galley kitchen
Scandinavian design is known for its simplicity, functionality and use of natural materials. Opt for light-colored wood cabinets, minimalistic hardware, and sleek countertops to achieve this look. You can also add warmth to your Scadi kitchen by incorporating touches of texture, such as woven baskets or fur throws on chairs.
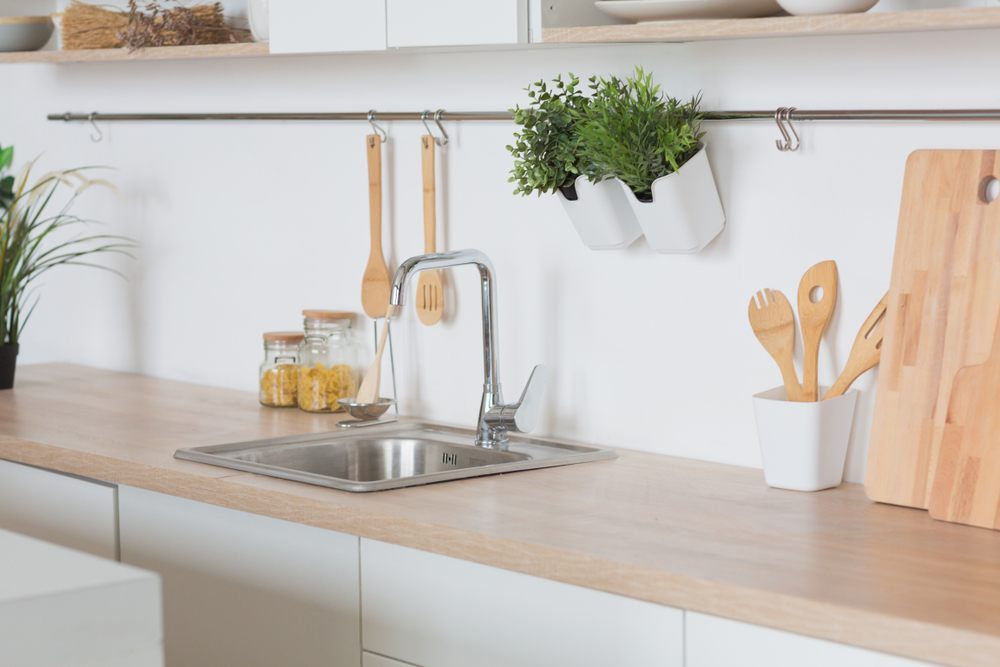
French country style kitchen
For a French country galley kitchen, opt for warm-toned wood cabinets, distressed finishes, and decorative details such as ornate drawer pulls or molding. You can also add a touch of French country charm with vintage-inspired accessories such as floral tea towels or ceramic pitchers. This style is known for its rustic yet refined look, with inspiration from the charming countryside of France.
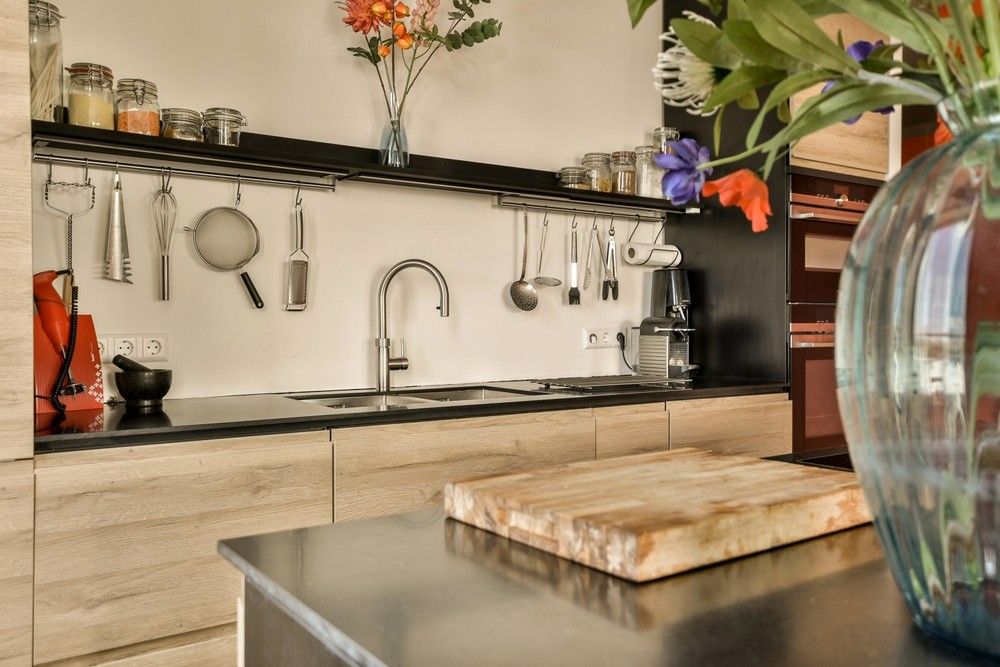
Industrial galley kitchen
This style is inspired by old warehouses and factories, emphasizing raw materials and exposed details. Opt for dark-colored metal cabinets, concrete countertops, and open shelving to achieve this look. You can add industrial flair with vintage-inspired light fixtures, bar stools, or metal accents.

NYC-style galley kitchen
The New York City modern kitchen style is known for its clean lines, minimalistic look and use of bold colors. Opt for glossy white cabinets, marble countertops, and statement appliances in bold colors such as red or black. You can also add pops of color with colorful backsplash tiles or vibrant artwork.
Ikea galley kitchen
The Swedish furniture giant offers a variety of affordable and space-saving solutions for compact kitchens. Opt for sleek and modern cabinets in a light wood finish. To save counter space, you can also incorporate storage solutions such as wall-mounted shelves or magnetic knife racks.
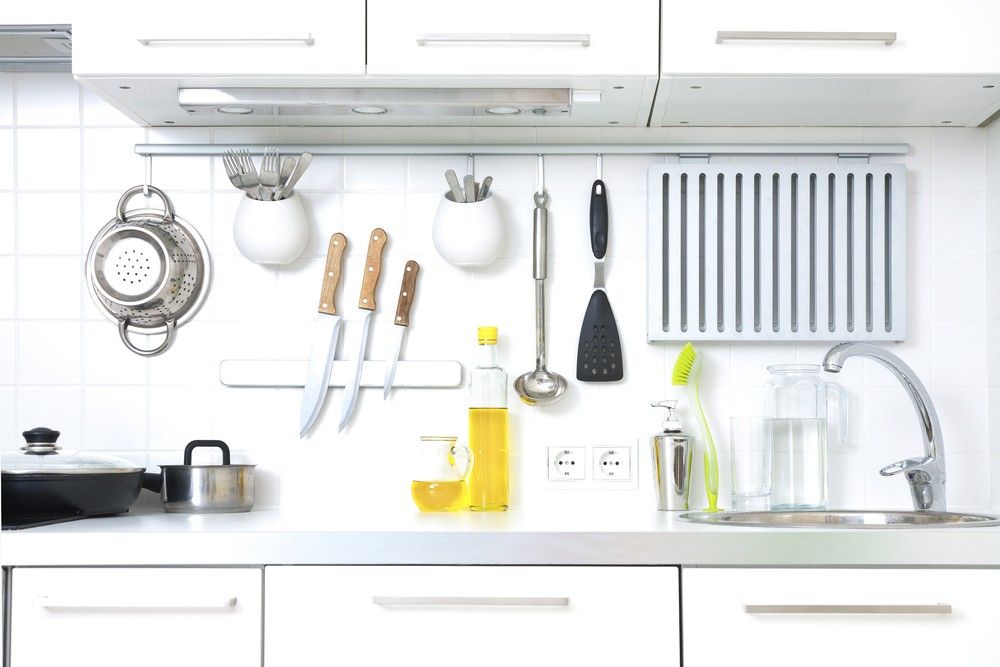
Galley kitchen lighting
Lighting is a critical component in a galley kitchen. Proper lighting can dramatically alter the ambiance, making the kitchen feel more open, brighter and even larger.
Pendant lights
Pendant lights, suspended from the ceiling, are an excellent choice for illumination and style in a galley kitchen. They provide targeted downlighting over countertops, islands, or dining areas while adding a stylish element to the decor.
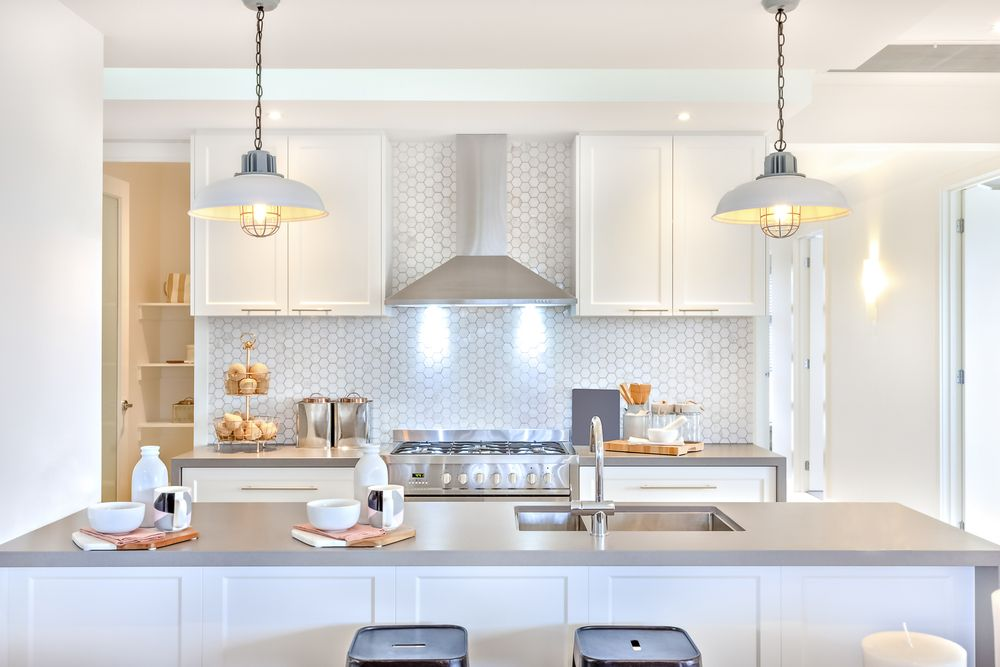
Under-cabinet lighting
Under-cabinet lighting is a practical and aesthetic lighting solution for a galley kitchen. These lights, installed underneath the wall cabinets, cast light onto the countertops, improving food preparation and cooking visibility.
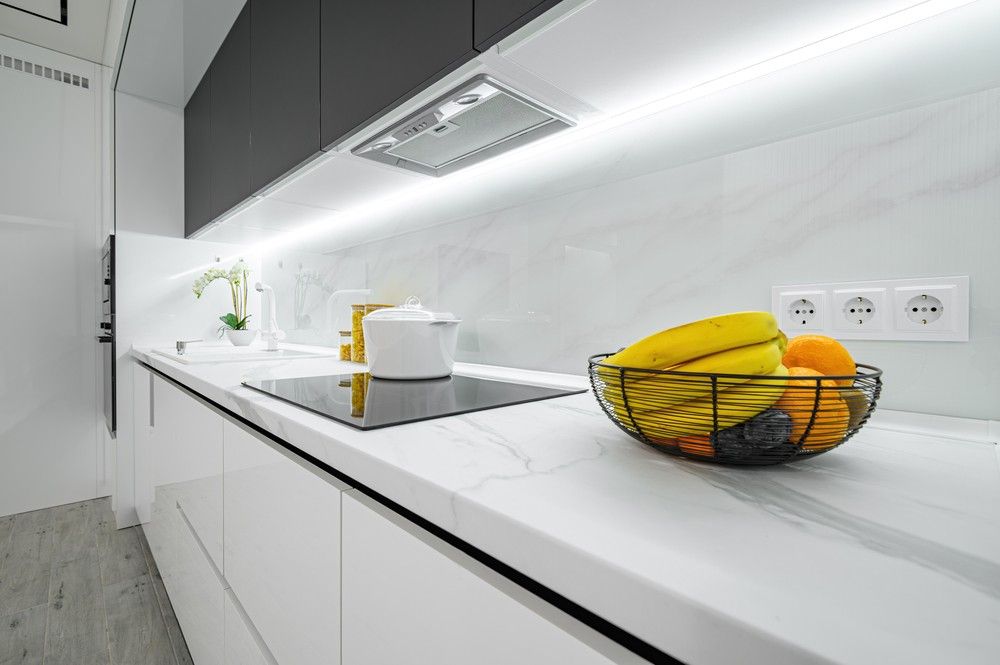
Recessed lighting
Recessed or pot lights are installed on the ceiling, providing a neat, streamlined look. They emit light downwards, illuminating the whole kitchen without taking up visual space. This type of lighting is particularly beneficial in a galley kitchen as it offers ample brightness without causing any visual clutter.
Conclusion
A galley kitchen, with its efficient layout, can be the key to maximizing your home's potential. Whether you opt for a long, narrow or more spacious double-galley setup, there are endless opportunities to infuse your personality and style into this functional space.
There's no one-size-fits-all solution, so don't be afraid to experiment! Bring your dream galley kitchen to life by trying out the Planner 5D kitchen designer. It provides an intuitive platform to plan your layout, choose your finishes, and visualize your result before you start the physical transformation.
FAQ
What is the best way to use a galley kitchen?
Employ space-saving strategies and efficient layout. Choose sleek, handleless cabinetry, utilize vertical spaces with tall shelves, and keep counters clutter-free. Consider incorporating light colors or strategic lighting to enhance your space.
How do you modernize a galley kitchen?
Modernizing your kitchen with contemporary elements and technology. Choose minimalist cabinets with streamlined designs, invest in modern appliances that save space and increase efficiency, and incorporate materials like stainless steel or quartz for a sleek look.
What color is best for a galley kitchen?
Light and neutral colors are typically best for a galley kitchen as they create an illusion of space and reflect light, making the kitchen appear larger and brighter. Add a bold accent color for character and depth.
Where do you put a refrigerator in a galley kitchen?
In a galley kitchen, the refrigerator should ideally be near the sink and meal prep area for convenience. Make sure to keep it away from the oven to avoid overheating issues.
Where do you put a dishwasher in a galley kitchen?
In a galley kitchen, the dishwasher should ideally be placed next to the sink for easy loading and unloading. This placement also allows for efficient plumbing connections, as it can share the water supply and drainage with the sink.
Can you put a fridge next to a sink?
Yes, a refrigerator can be placed next to a sink in a kitchen layout. However, you must ensure that the placement doesn't interfere with the sink's plumbing system or pose any electrical hazards. Always consult with a professional during installation to verify safety and efficiency.
