35 Kitchen Layout Ideas, Including Pros and Cons
The kitchen is the heart of your home and can add substantial value to your home. Check out these kitchen design ideas for your next renovation.
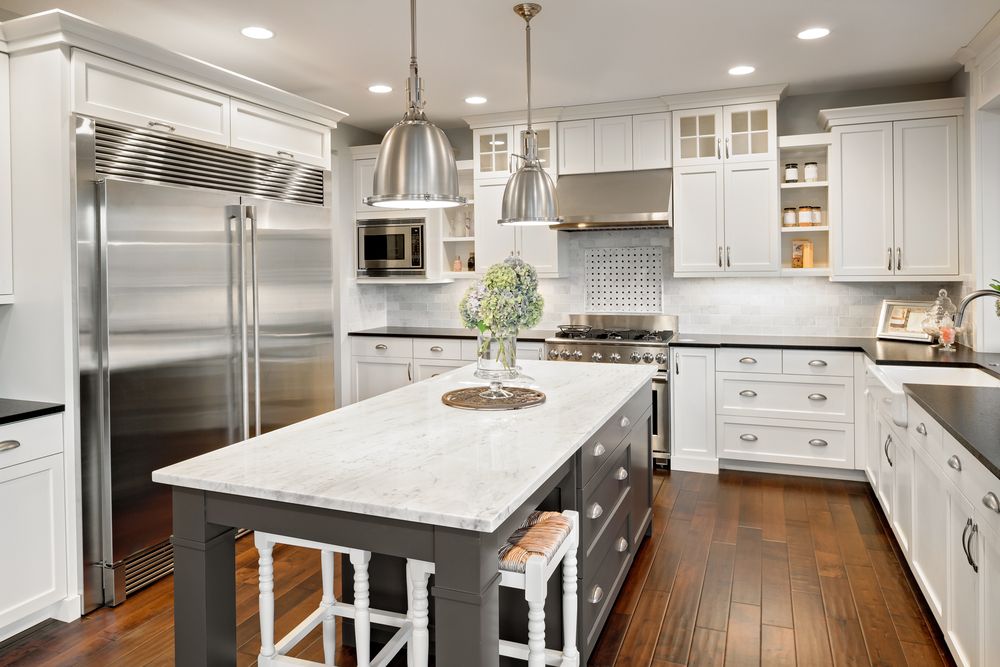
The kitchen is one of your home's most used rooms and can add a lot of value to your property. That is why many real estate agents and designers focus on making this not only a functional place for you to prepare and eat your meals but also appealing and timeless.
If you're considering renovating your kitchen or need ideas for improving your existing one, this post is for you. Read on as we share the best kitchen layout ideas to configure our space. We also include a list of pros and cons to help you decide which is right for you.
Common types of kitchen layouts
While you can design your kitchen any way you like, there are several configurations that have proven to work best in kitchens. Here are the six most common layouts you’ll find in a kitchen as well as their pros and cons.
Galley kitchen layout
A galley kitchen is a popular and efficient kitchen design that works extremely well in long, narrow spaces. Named after the food prep area on a ship, the galley kitchen is designed to maximize storage and prep areas in tight places. These types of kitchens are great in small apartments that don’t have a lot of space.
In galley kitchens, your cabinets, appliances and sink are placed along two walls that face each other. Place your sink, dishwasher and stove on one side of the wall and your fridge and additional space on the other to maximize the work triangle. Make sure that you have enough space between the cabinets and appliances on each side of the kitchen to move freely and can open your fridge, oven and dishwasher doors with ease.
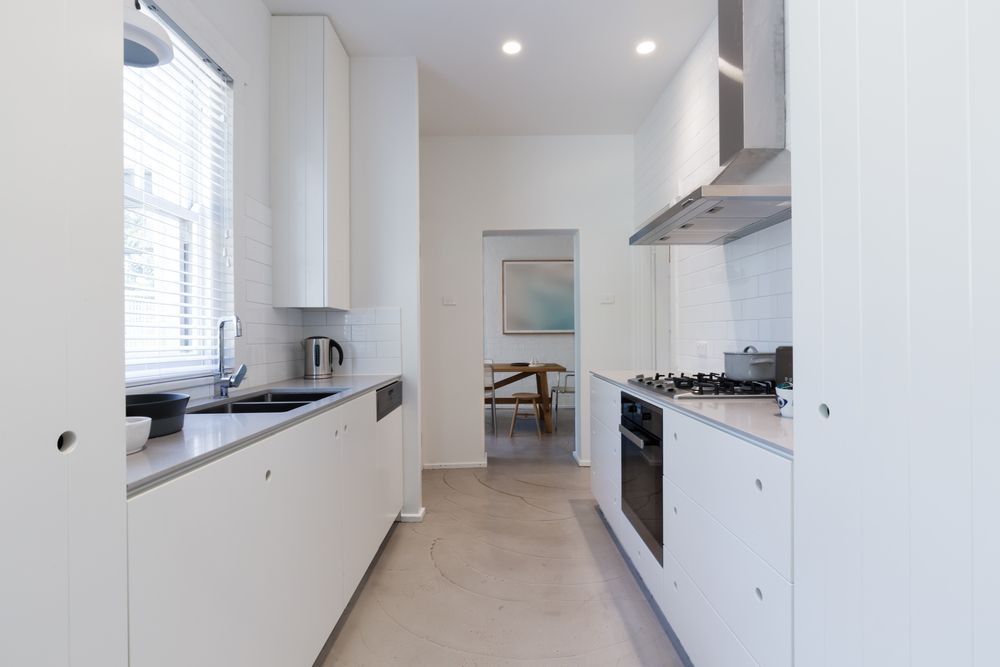
Pros
- Designed for space efficiency
- Provide smooth traffic flow
- Offers greater accessibility to kitchen essentials
- Cost-effective
Cons
- Can feel closed off
- Not enough natural light
- Limited storage space
- Less space for multiple people to move around
L-shaped kitchen layout
The L-shaped kitchen is arranged like the letter L, hence the name. While you still have two walls, unlike a galley kitchen, they are adjacent, not parallel. These types of kitchens are also very efficient and are a popular choice for small spaces and apartments.
In an L-shaped kitchen, you can easily move around between the sink, stove and fridge. As the cabinets are only on two walls, there is plenty of room for multiple people to move around without bumping into each other. These kitchens are a great option for busy families, open-concept living and entertaining.
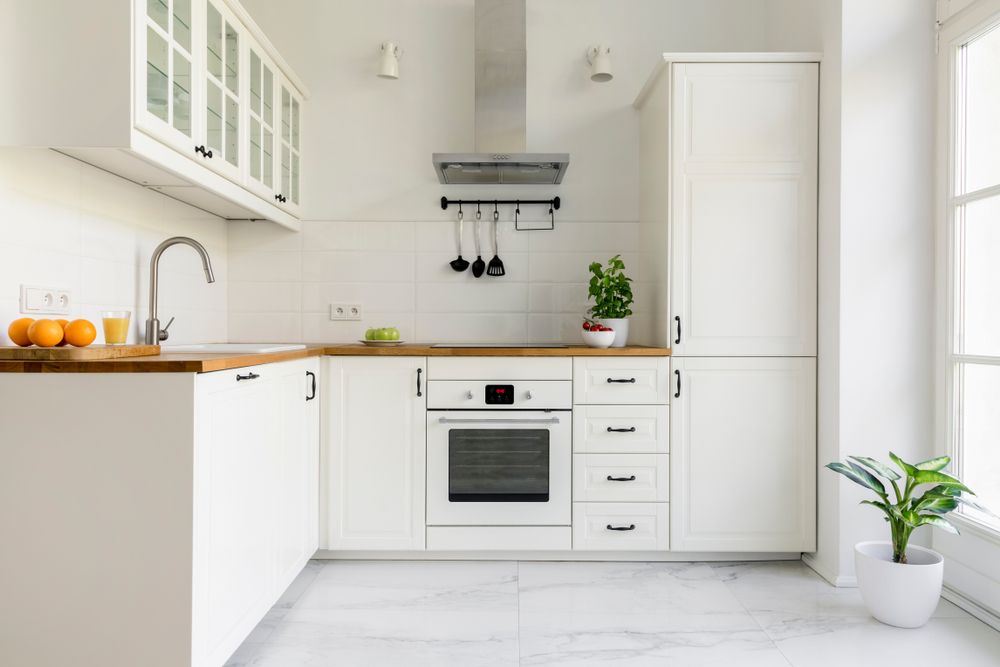
Pros
- Efficient work triangle
- Designed for small and medium-sized spaces
- A great option for open-plan homes
- Can be used by multiple people at once
Cons
- Limited storage space
- May lack extra prep space
- Can limit traffic flow in and out of the kitchen
- Costly to remodel
U-shaped kitchen layout
The U-shaped kitchen gets its name from the way it’s laid out. All the cabinets and appliances are arranged on three walls, much like the letter U. This is a popular kitchen design that favors efficiency, storage and functionality.
U-shaped kitchens work well in larger spaces and are great for separating your kitchen from other areas of the house. They can accommodate multiple cooks at once and offer plenty of prep space and storage.
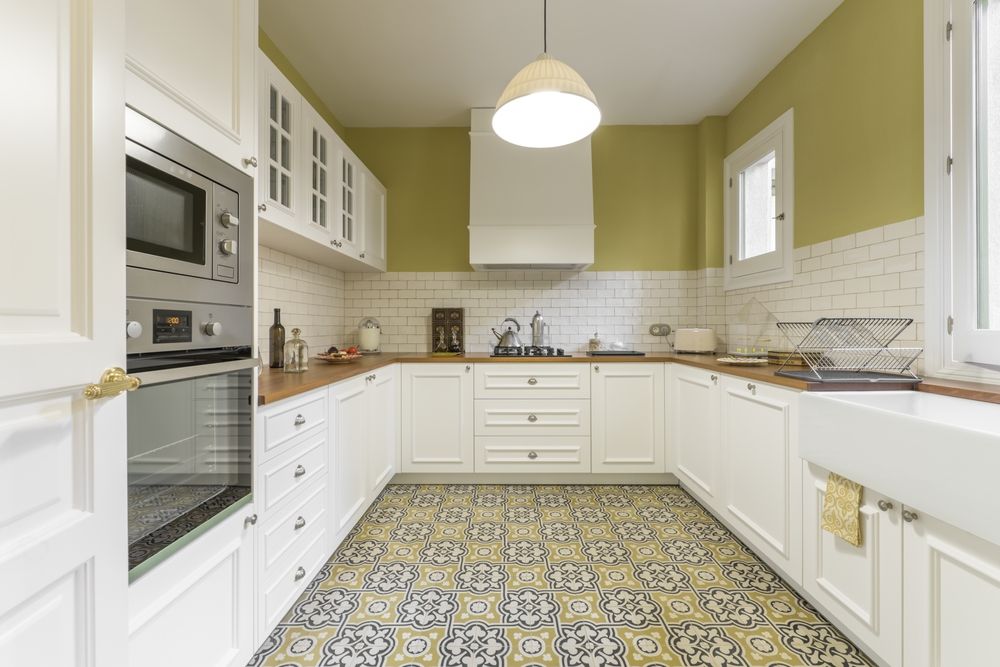
Pros
- Lots of storage and counter space
- Optimal work triangle design
- Creates natural traffic flow
- Can be used by multiple people simultaneously
Cons
- Not optimal for small spaces
- Only one way in and out of the kitchen
- Not great for open-concept homes
- Can be costly
Peninsula kitchen layout
Peninsula kitchens are similar to L-shaped and U-shaped kitchens but with more versatility. Think of this design as an L-shaped kitchen with added island on the third side or a U-shaped kitchen with one of the sides shorter and more open.
This type of kitchen is a great mix of functionality and storage. Peninsula kitchens are great for smaller spaces, and the added kitchen island can be used for creating seating space, thus eliminating the need for a separate dining area. This solution works well in a home where you might not have enough room for both kitchen and dining areas.
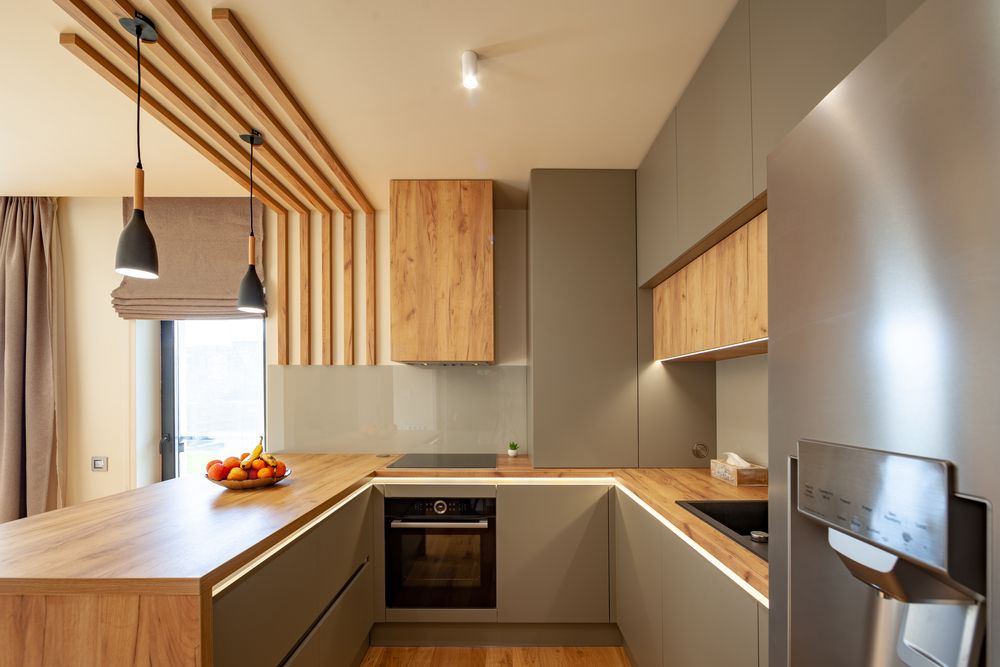
Pros
- Ideal for open-concept homes
- Customizable to fit different kitchen sizes and shapes
- Can serve as a breakfast bar or eating area
- Increased counter and prep space
Cons
- Doesn’t provide separation between the kitchen and the rest of the home
- Can be inefficient for larger kitchens
- One entryway to the kitchen
- Might require custom design and cabinetry
Single-wall kitchen layout
Single-wall or one-wall kitchens are arranged against one wall, as the name suggests. This compact kitchen design is a great solution for small spaces or oddly shaped rooms, as you only need one wall. Placing all your appliances, cabinets and countertops along a single wall is also practical and can save a lot of space.
To make the most out of a single-wall layout, add counter space between appliances and the sink, and leave enough room for the fridge to open. To add storage, go vertical with tall cabinets.
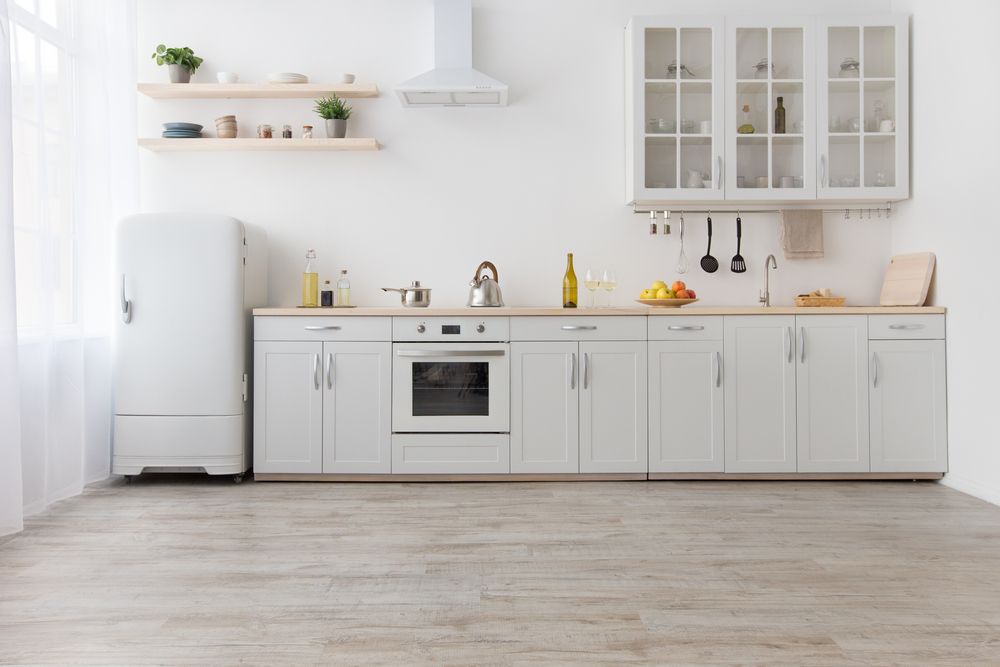
Pros
- Efficient use of space
- Works in any home or apartment design
- Great for efficient workflow
- Cost-effective
Cons
- Limited storage and prep space
- Can feel crowded
- No proper work triangle
- Not great for entertaining
Kitchen island layout
A kitchen with an island offers the greatest flexibility, is ideally suited for entertaining and adds visual appeal to any home. The kitchen island is a free-standing section, typically cabinets with a countertop, arranged in the middle of the kitchen. It offers additional prep and storage space and can be used for seating.
Depending on the size of your kitchen, you can even add two islands to create additional prep space. For smaller areas, consider a movable island that can be moved around as needed. You can also install your sink or stovetop on your island to give yourself more space to work.
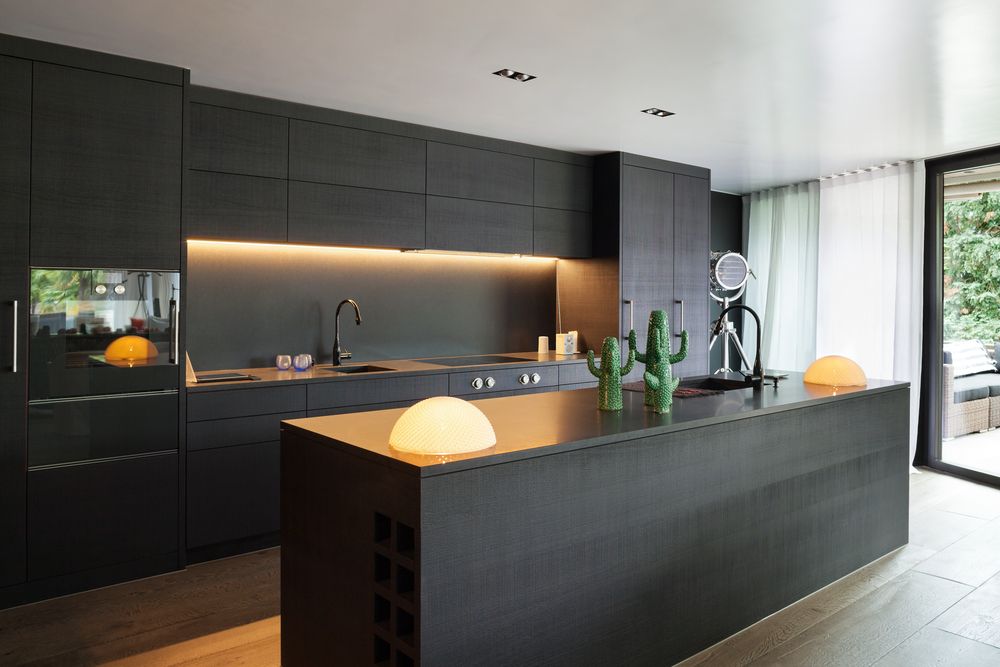
Pros
- Add extra storage
- Can be used as a dining space
- Works well in open or closed kitchens
- Great for entertaining and socializing
Cons
- Won’t work in small spaces
- Might require special plumbing and ventilation
- Expensive to install
Common kitchen designs
Square kitchen ideas
Square kitchens are the most common design in homes. You’ll typically find them in apartments and older homes. The most common square kitchen size is 10x10’ but you might also come across 12x12’ design. The best square kitchen layout ideas include U-shape, L-shape and G-shape. G-shape combines U-design with additional peninsula or cabinetry on the fourth floor.
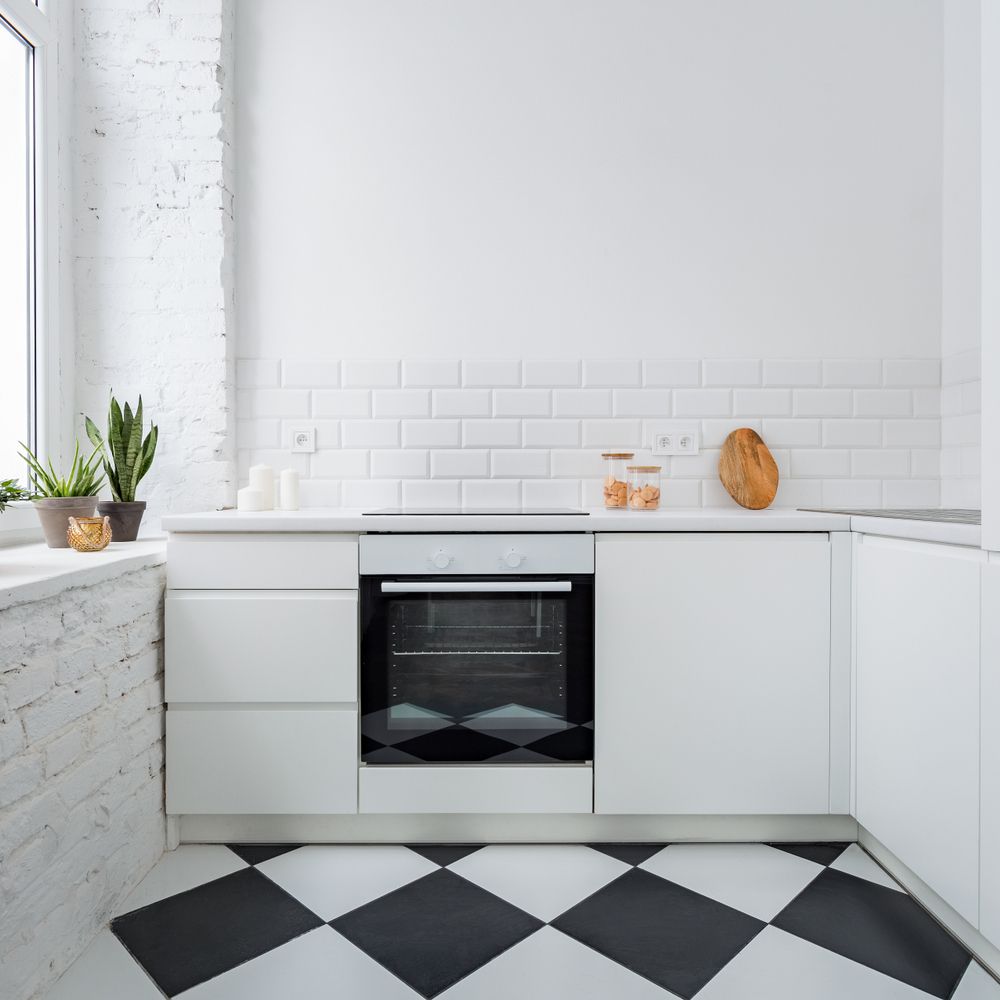
Narrow kitchen layout ideas
Like their square cousins, narrow kitchens are common in small spaces like apartments and old homes. They were designed with functionality more so than style in mind. To take advantage of your arrow kitchen, go for a galley or single-wall kitchen layout.
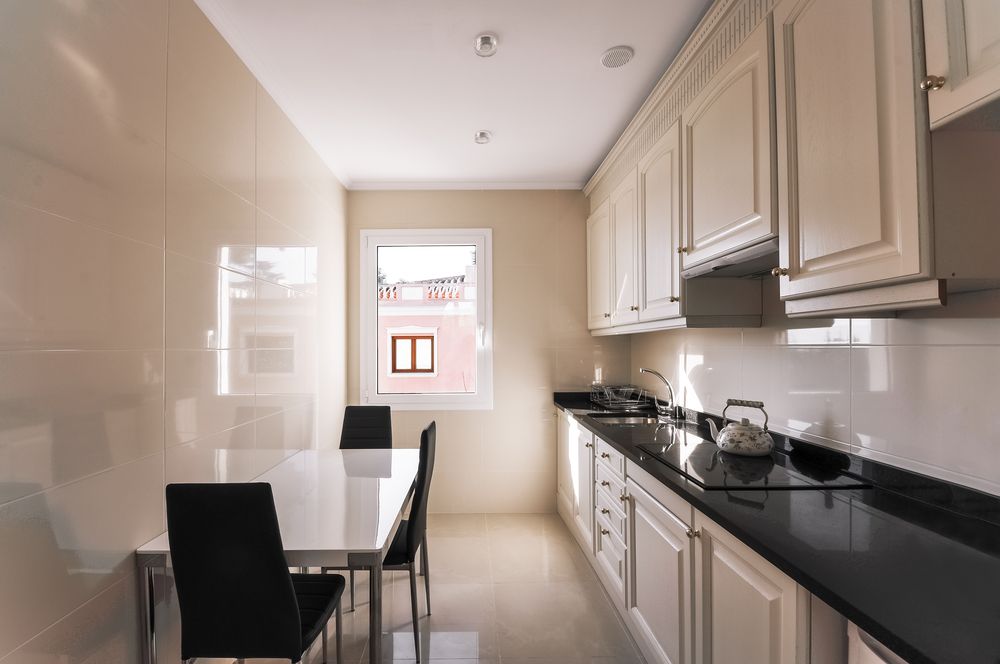
Long kitchen layout ideas
One thing to remember is that long kitchens aren’t always narrow. You can have a long kitchen with plenty of room to play with. L-shape, galley and one-wall kitchen layouts will work best in a long kitchen. You can always add a breakfast nook to balance the cabinetry and create a functional space.
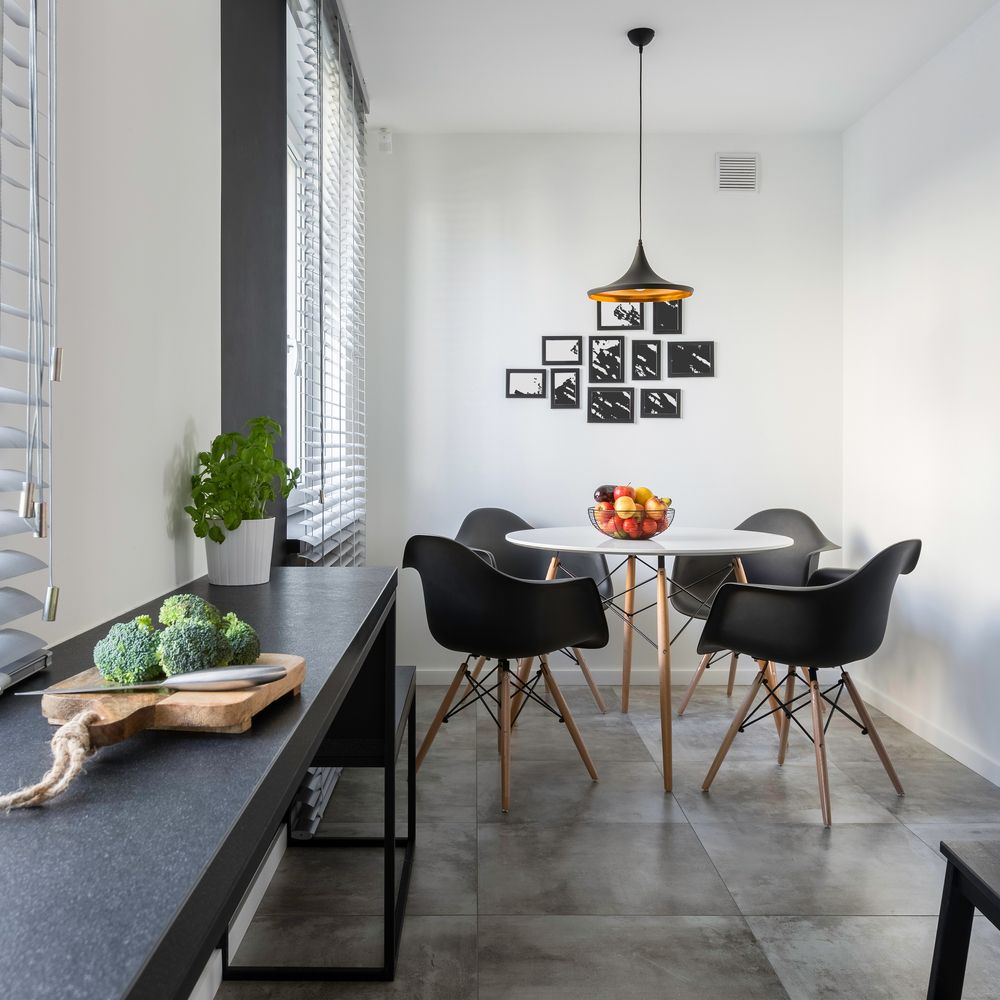
Corner kitchen layout ideas
Depending on how much space you have available, you can easily fit an L-shaped or peninsula kitchen. If you have an open-plan layout, you can even complement your corner kitchen with a kitchen island that can also function as a dining area.
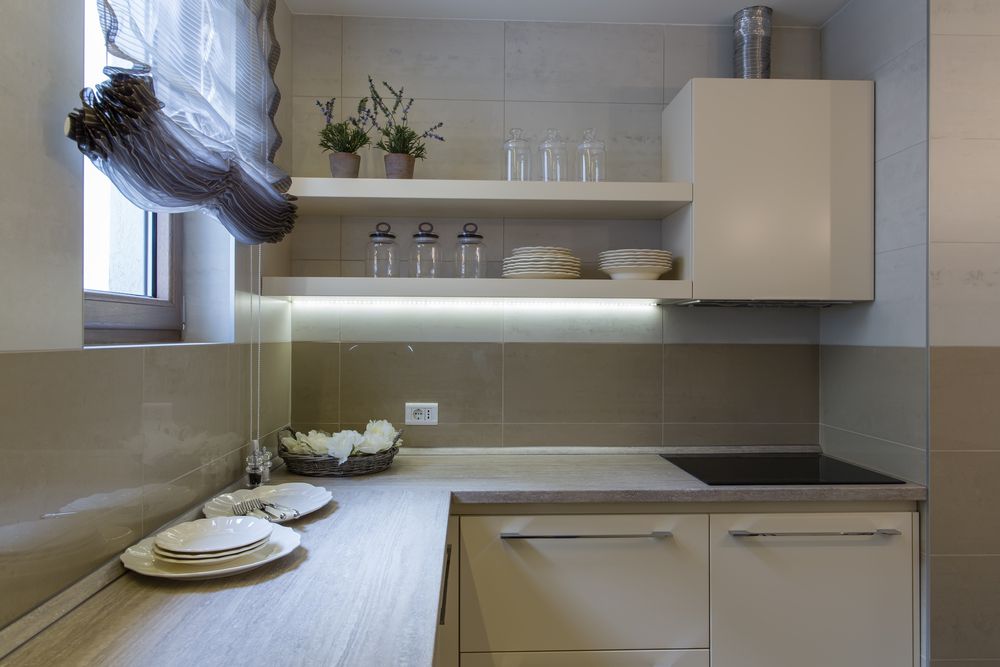
Kitchen layout combinations
There are many different ways to design your kitchen. In many instances, you can combine it with other areas in your home for added functionality. Here are some of the most common kitchen layout combinations to consider.
Kitchen-family room combo
Open-concept designs are great for combing kitchens with other areas of your house. A kitchen-family room combination lets everyone get involved in prepping food and cleaning up. It also lets you keep an eye on your kids when you're busy in the kitchen.
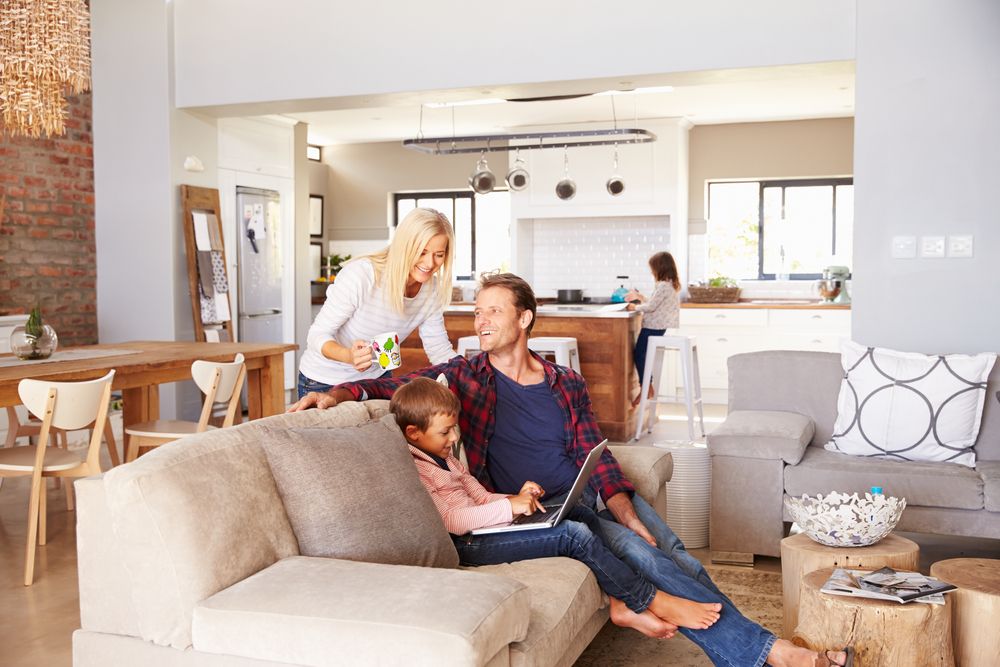
Combined kitchen dining room
If you host a lot of dinner parties, having the kitchen close to the dining area is practical and functional. It still lets you be close to the stove and the fridge but also offers a separate area for entertaining, so you don't feel like you're sitting in the kitchen.
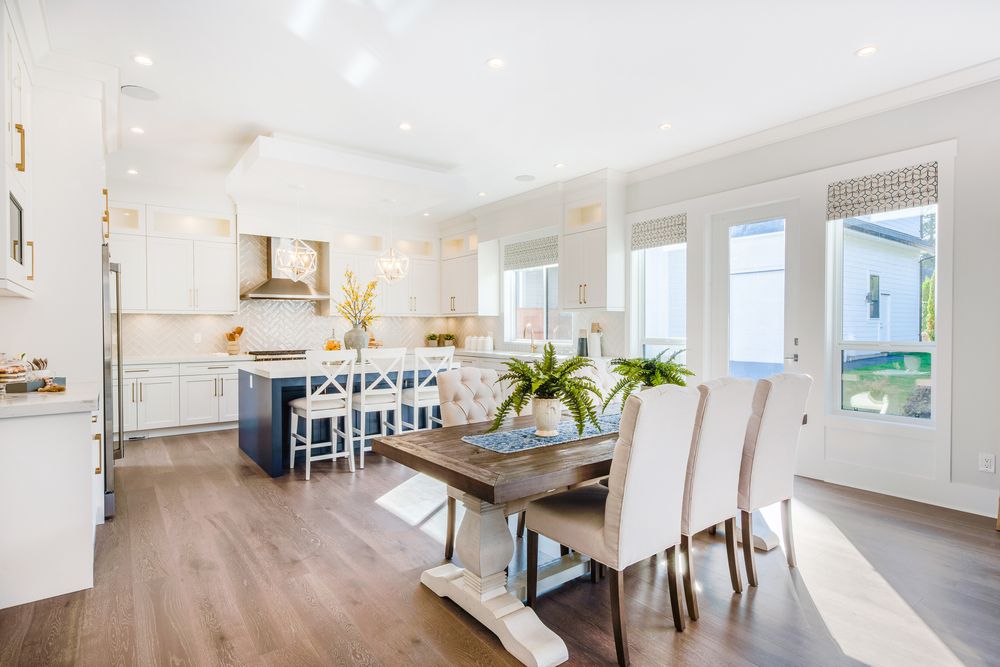
Kitchen-living room layouts
Homes with an open-concept design offer greater flexibility in how you use your kitchen and interact with others. Gone are the days when your kitchen was isolated from the dining and living areas, separating the person cooking from social interactions.
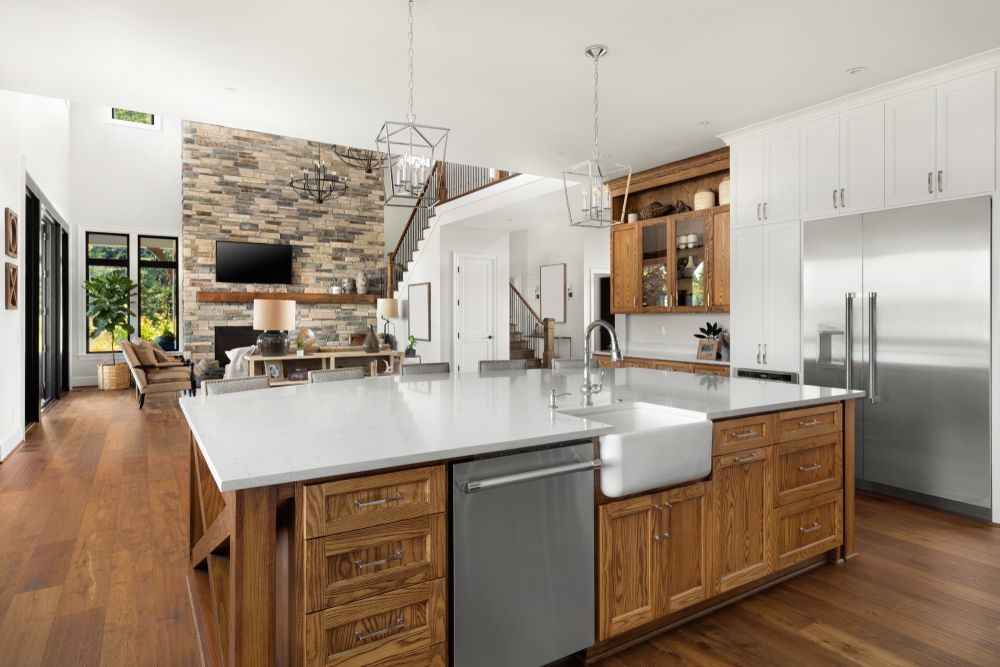
Small living room kitchen combo
You don't need to have a large space to enjoy an open-concept design. Turn your island into a multi-functional asset by adding stools for added seating and dining. By placing your sink and stovetop on the island, you're also taking advantage of a front-facing design that lets you interact with your guests.
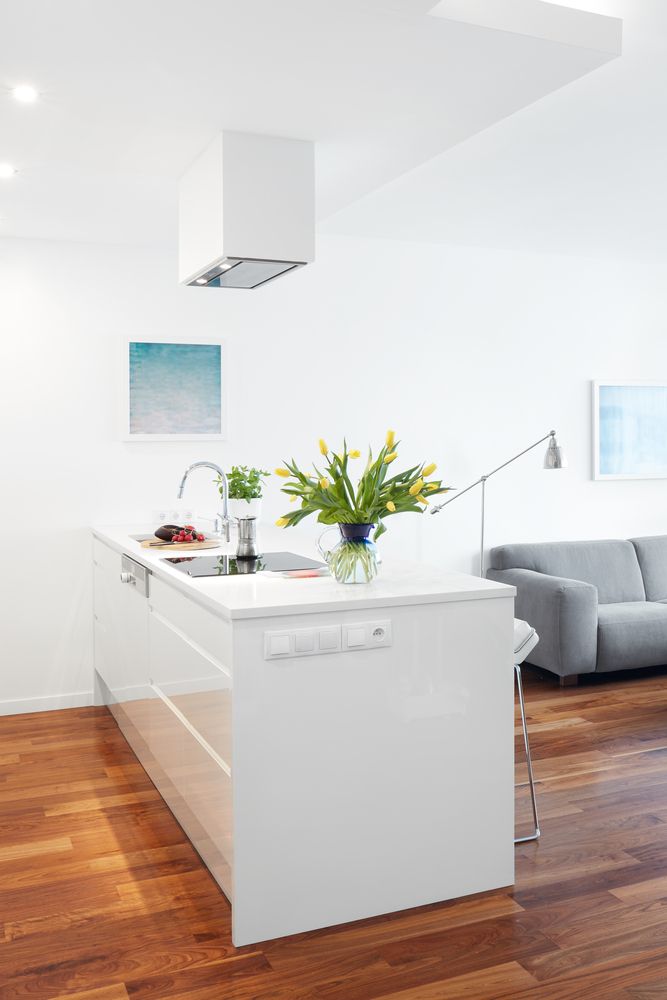
Get inspired by a restaurant kitchen
Restaurant kitchens are designed primarily for functionality. Place your spices and dry goods on open shelves and hand your most used kitchen utensils on a bar under the top cabinets. This will give you quick access to supplies and give your kitchen that restaurant vibe.
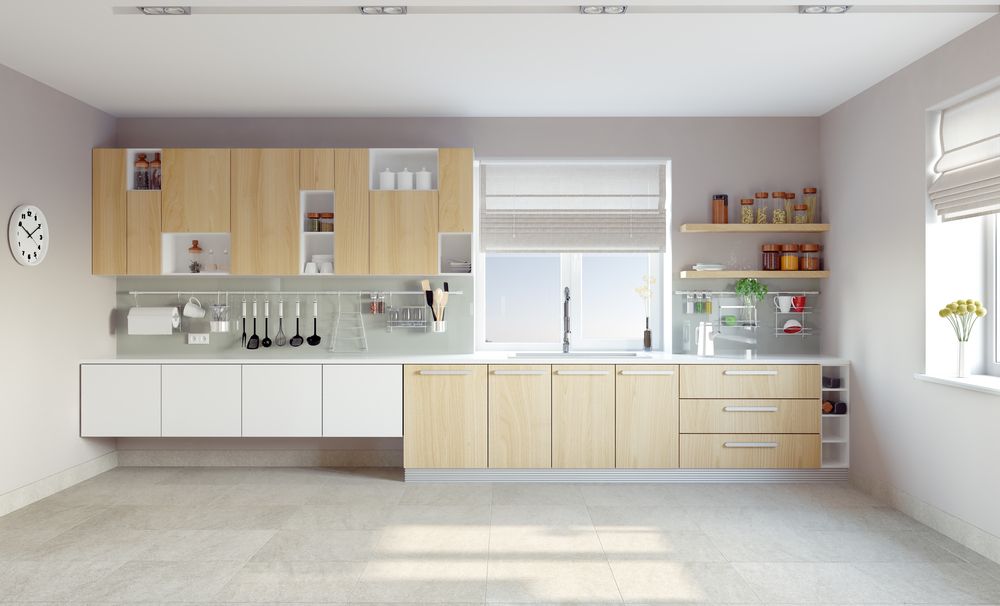
Add commercial kitchen elements
If you've ever watched a show like MasterChef, you've probably been a bit jealous of the high-end appliances and the walk-in pantry. To give your kitchen that professional commercial vibe, go for stainless steel and choose luxurious, high-end appliances. Finish it up with minimal decor and lots of light fixtures.
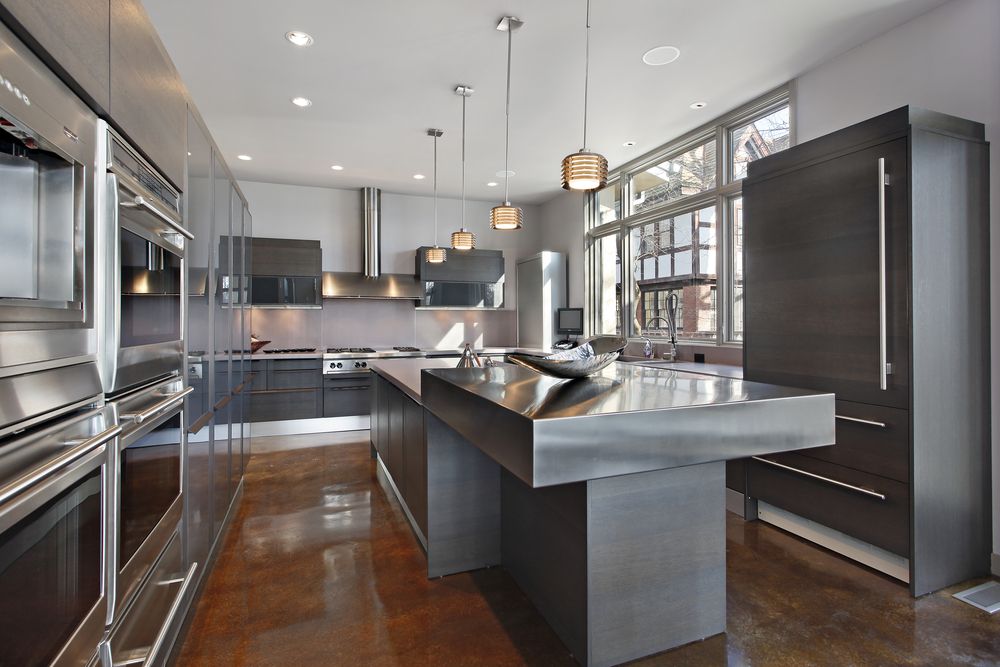
Make it a farmhouse kitchen
Add some rustic beams, wooden window frames and metal or wood light fixtures to create that farmhouse feel even if you don't live in the country. Go for light walls to add brightness and bring out the wooden elements.

Set up an outdoor kitchen
An outdoor kitchen is a great dining option in the summer. Set up a simple island-style or one-wall kitchen for your cooking necessities. Add a large kitchen table and an overhead awning to take advantage of al fresco dining and keep out of the direct sun.
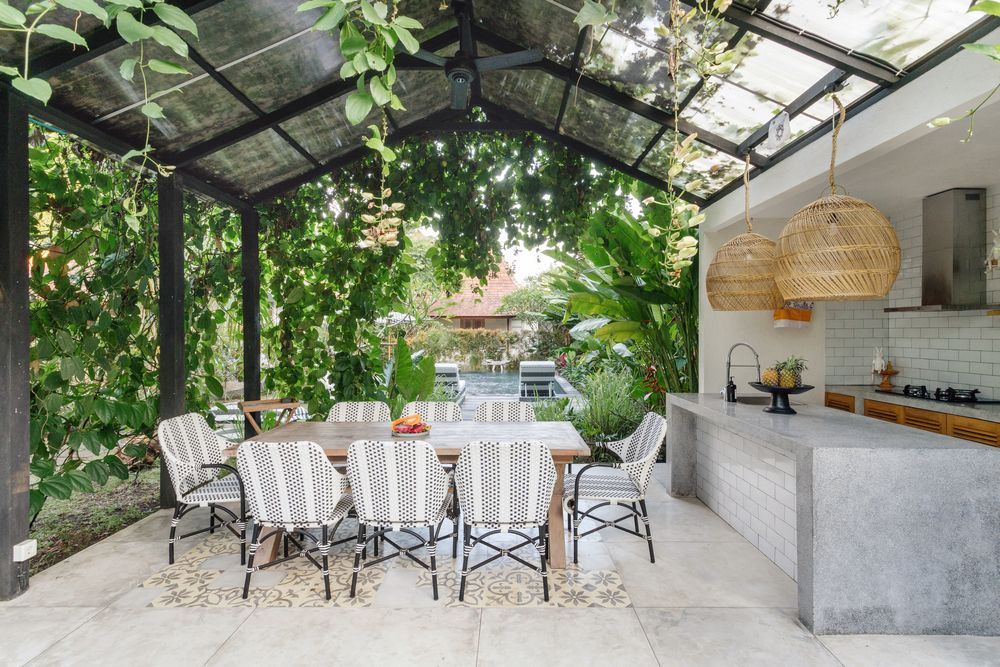
Opt for a tiny house kitchen
Tiny home kitchens are designed for functionality. They usually incorporate multi-functional furniture, hidden storage and compact appliances. You can create your own tiny home kitchen in a small apartment or if you are short on space. Creativity is your greatest asset for creating a tiny house kitchen.
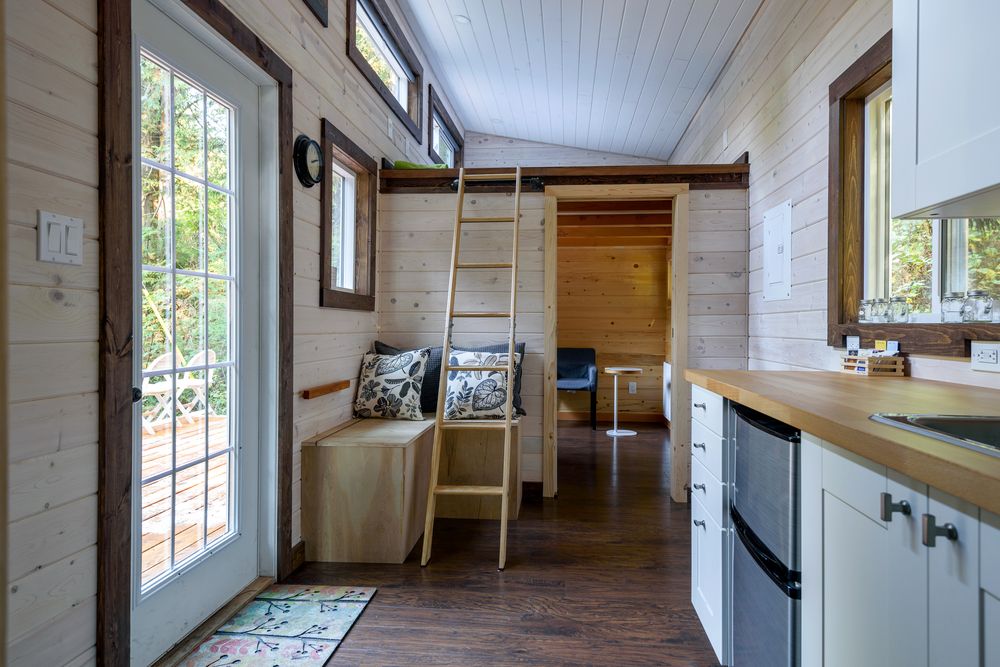
Kitchen with island and pantry
Create the ultimate luxury by incorporating a built-in pantry and a large island in your kitchen. You can use the island for storing pots and pans and trash containers. Display glassware, plates and decorative bowls in the panty and use them when needed. A free-standing or built-in panty can also act as a focal feature in your kitchen.
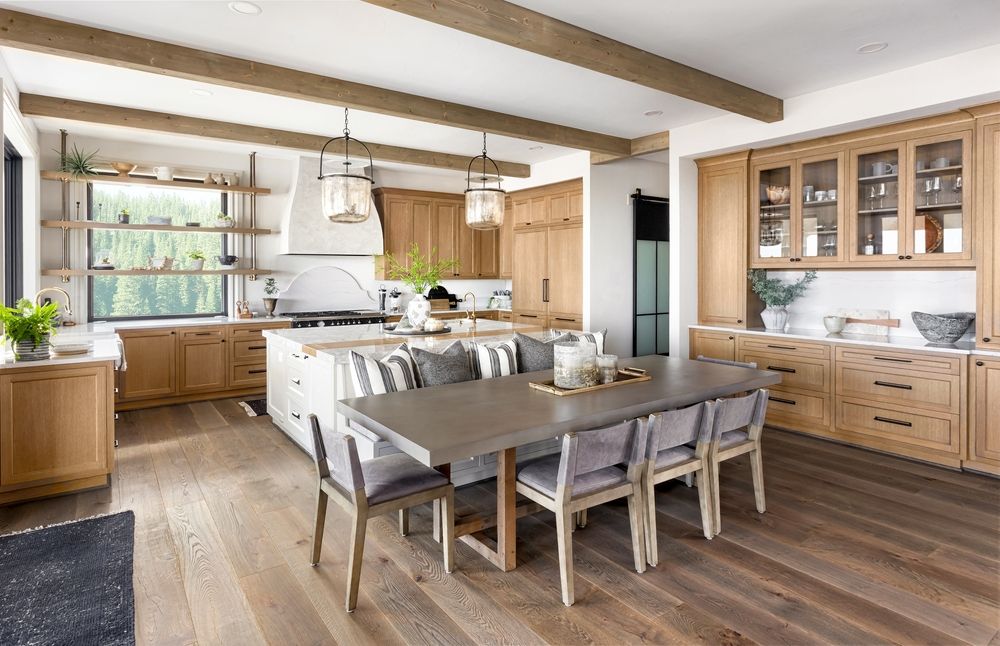
Design a modern kitchen
If you like minimalistic and functional spaces, go for a modern kitchen design. Sleek, white cabinetry with handleless doors and built-in appliances will give you plenty of functionality. Add black finishes and track lighting to create a contrast that adds visual appeal to your space.

Tips for choosing the best kitchen layout
Each kitchen is unique and should be designed to offer function and match the style of the homeowner. No matter what size or layout you choose for your kitchen, there are a few common things to keep in mind.
Enhance your space
Your kitchen should be practical and suitable to your lifestyle, but it should also make the best of your space. A great kitchen layout can enhance your home’s design. Use light colors on your wall, especially in small areas and try to avoid adding too many details, as they can make your space feel cluttered.
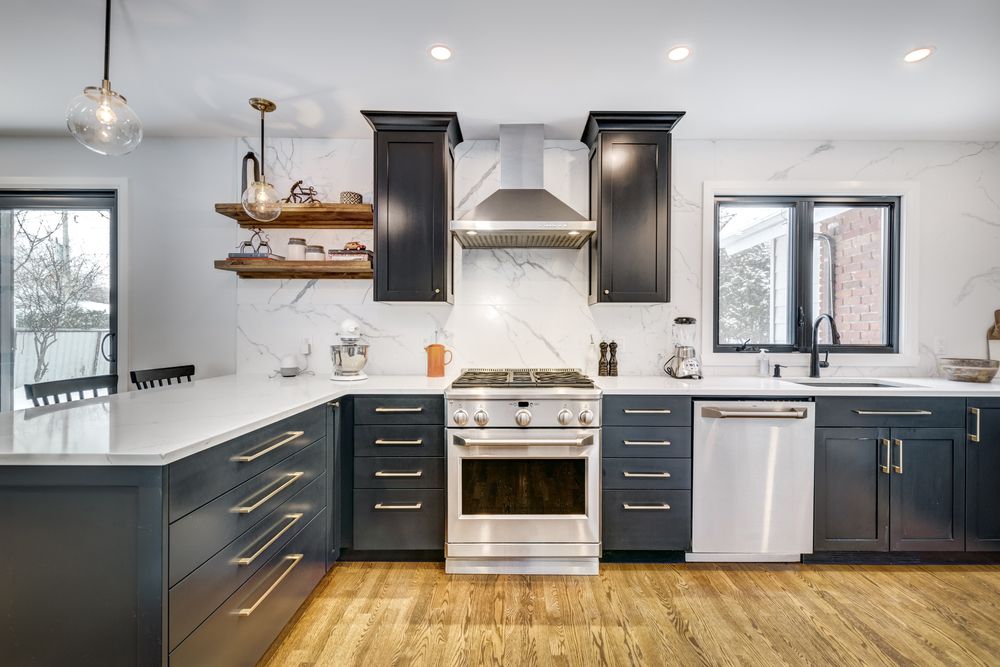
Work out storage zones
Storage is always a key element of any kitchen design. Group your items by function and place them near the areas in which you’ll be using them. Large and heavy pots should be stored in bottom cabinets and near the stove, whereas coffee cups should be placed near the coffee station. You might also want to place your cutlery in a drawer near the dishwasher so it’s easier to put away.
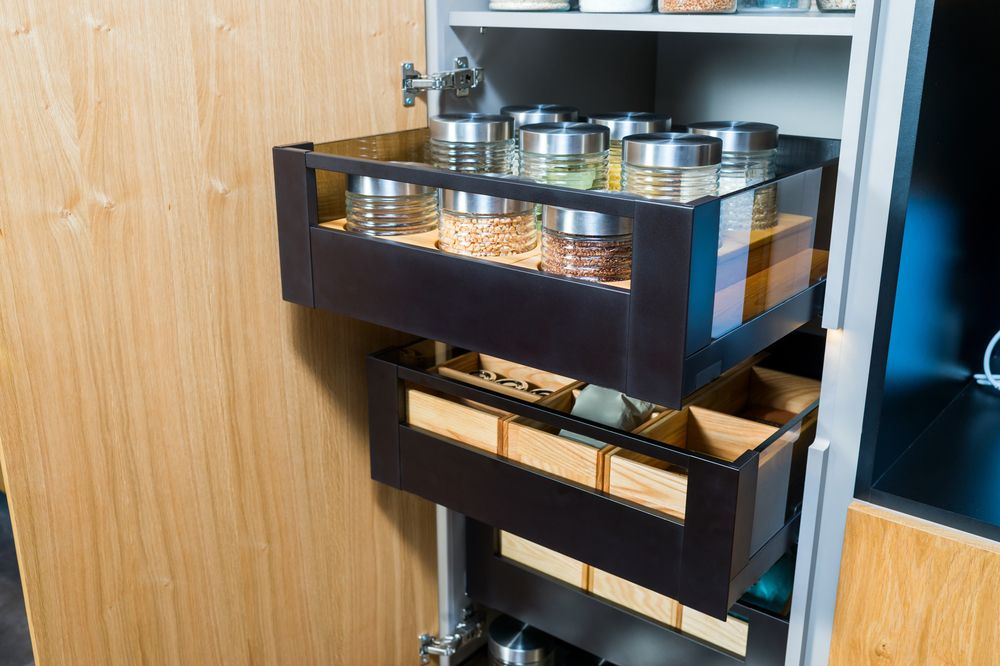
Make it ergonomic
Ergonomics is about designing spaces that are optimized for your well-being. Your kitchen layout and design should be optimized for function and to prevent injury. Install your cabinets and countertops at the right height for easier access, and store more frequently used items on lower shelves. Think of how you use the space and design the layout accordingly.
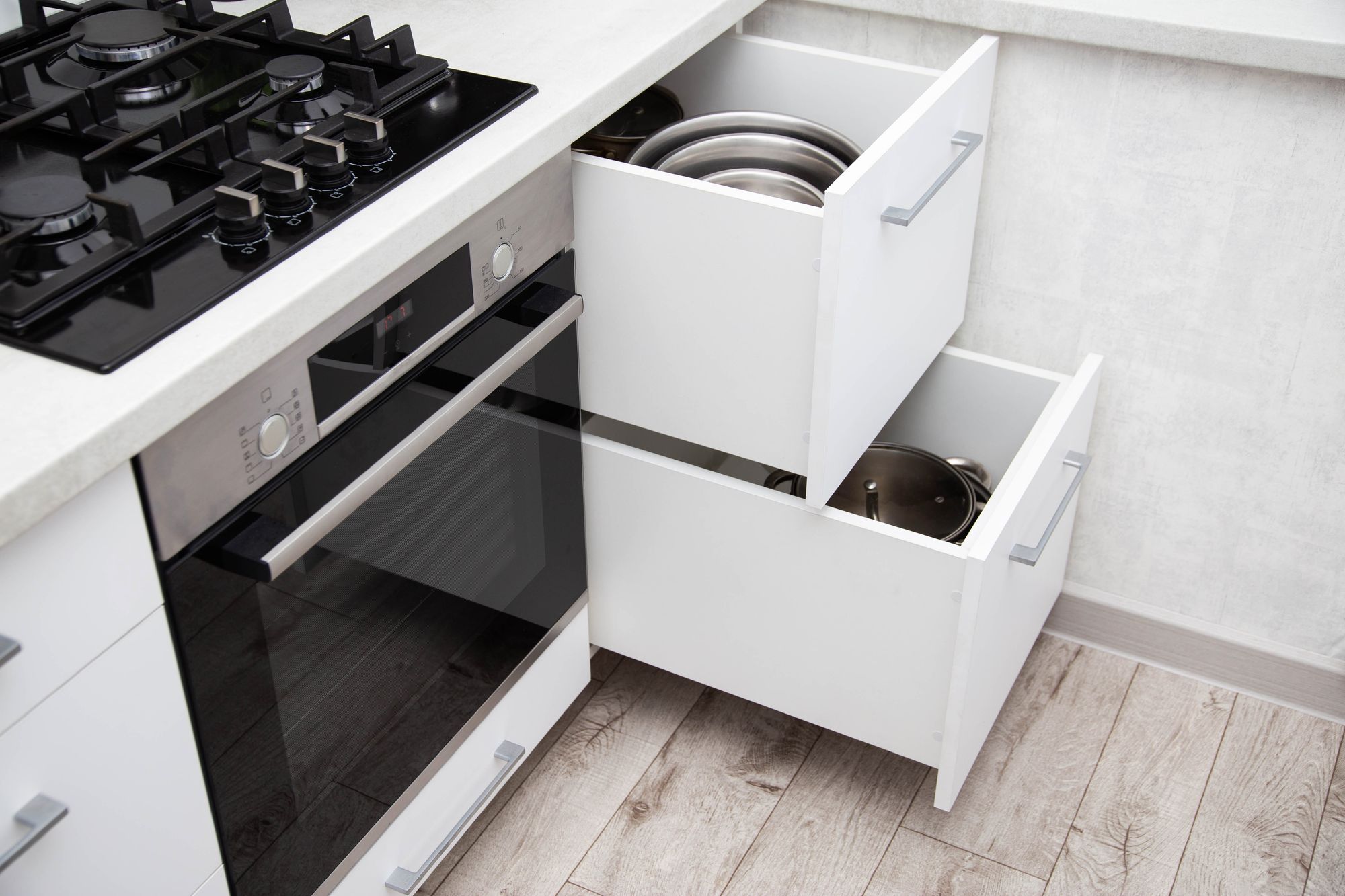
Add a pantry
A pantry is a separate area for storing dry goods, snacks, other foods, and less frequently used items or appliances. It can be attached to your kitchen (butler style), built-in or free-standing. Pantries offer additional storage and can add visual appeal to your kitchen.
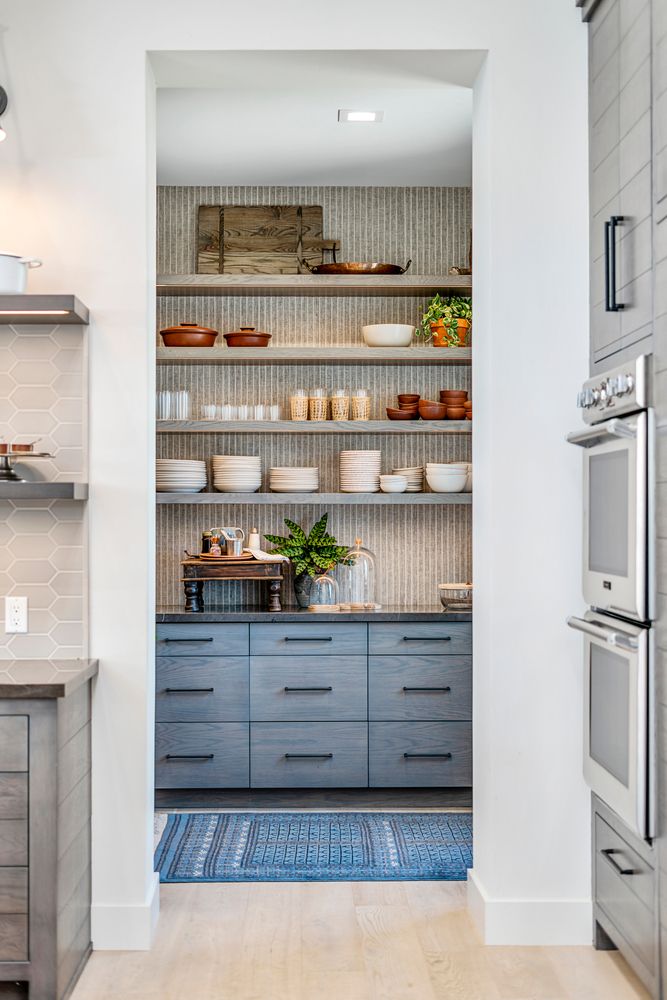
Maximize storage and workspace
Having ample storage and workspace will make your food prep a lot easier and enjoyable. If you’re short on space, consider incorporating creative solutions like pull-out cutting board drawers or a Lazy Susan to make the most of your space.
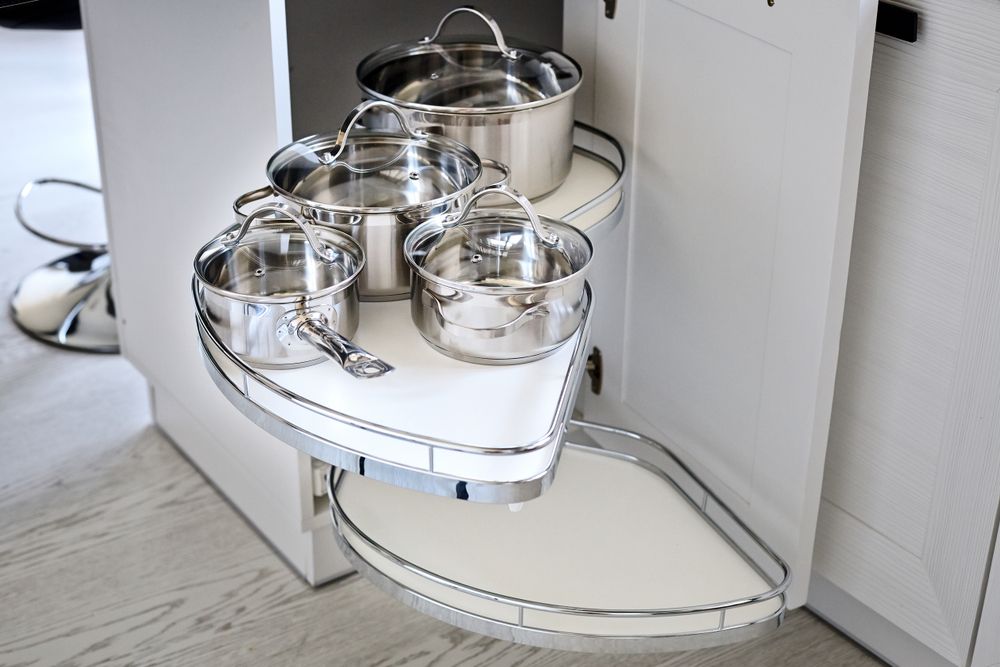
Use your alcoves
Take advantage of unusual features in your kitchen and make them work for you. Alcoves are great for built-in shelving and cabinetry. This approach is a creative solution to adding storage space to your kitchen.
Incorporate a dining nook
Create a cozy breakfast area in your kitchen with built-in benches and a small table. It’s a great way to use any empty space or hide unsightly wires. A dining nook can add storage and create extra space for eating or working.
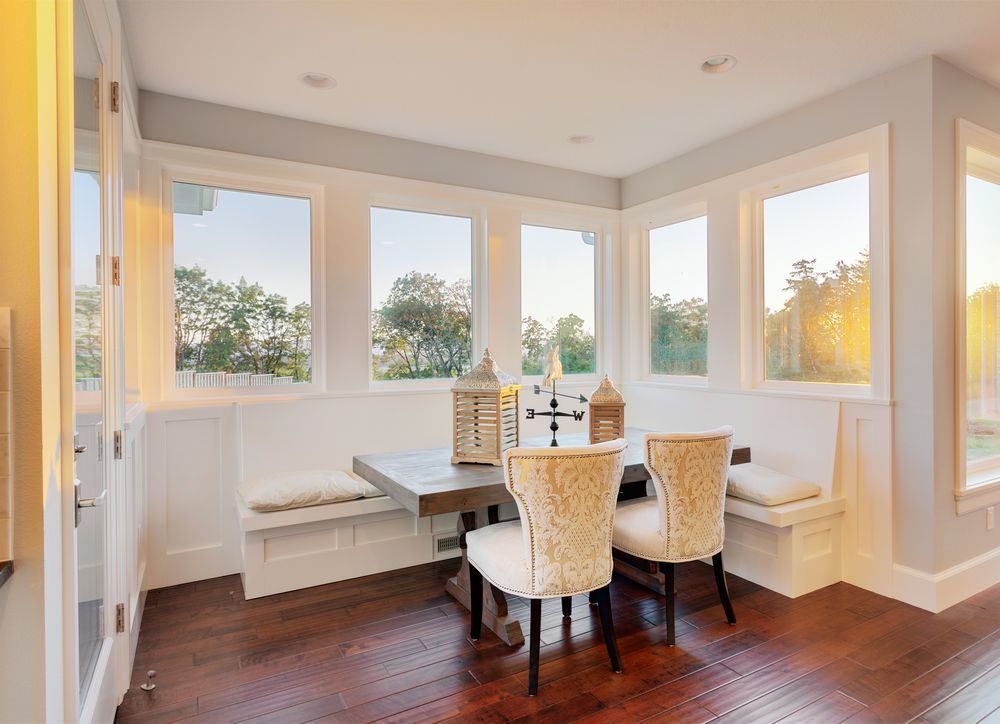
Conclusion
Updating and renovating your kitchen is a significant investment that can add extra value to your property. Even if you’re not looking to sell your home anytime soon, investing in your kitchen can be a great way to improve how you use your space. If you’re unsure where to begin, consider using Planner 5D’s kitchen planner to help you get started with your project.
FAQ
What are the 6 types of kitchen layouts?
There are six key kitchen layouts commonly used in design: galley layout, L-shaped, U-shaped, island, peninsula and single (one-wall).
What is a kitchen work triangle?
The kitchen work triangle is a design concept that involves placing the sink, stove, and refrigerator in a triangular arrangement to optimize workflow and efficiency in the kitchen.
What is the best way to lay out a kitchen?
The best way to lay out a kitchen is to start with the work triangle as a guide, ensuring that the three primary work areas are close to each other while leaving adequate space for movement and storage.
What is the most efficient layout for a kitchen?
The most efficient layout for a kitchen depends on the size and shape of the room. Opt for an open-plan design that maximizes counter space and storage while allowing for easy movement and access to appliances.
Where should the refrigerator be placed?
The refrigerator should be placed in a convenient location that is easily accessible from the primary work areas but also out of the way of foot traffic and other appliances that generate heat, such as the stove or oven.
Where should pots and pans go in the kitchen?
Pots and pans should be stored in a location that is easily accessible and close to the stove or cooktop. This could be in a cabinet or drawer below the cooktop or a nearby pantry or storage area. Hanging racks or hooks can also save cabinet space and make pots and pans more visible and accessible.
