10 Best Floor Plan Software Tools
Discover why floor plan software is an essential tool for designers, architects, and decor lovers. These are the top software options for professionals and aficionados.
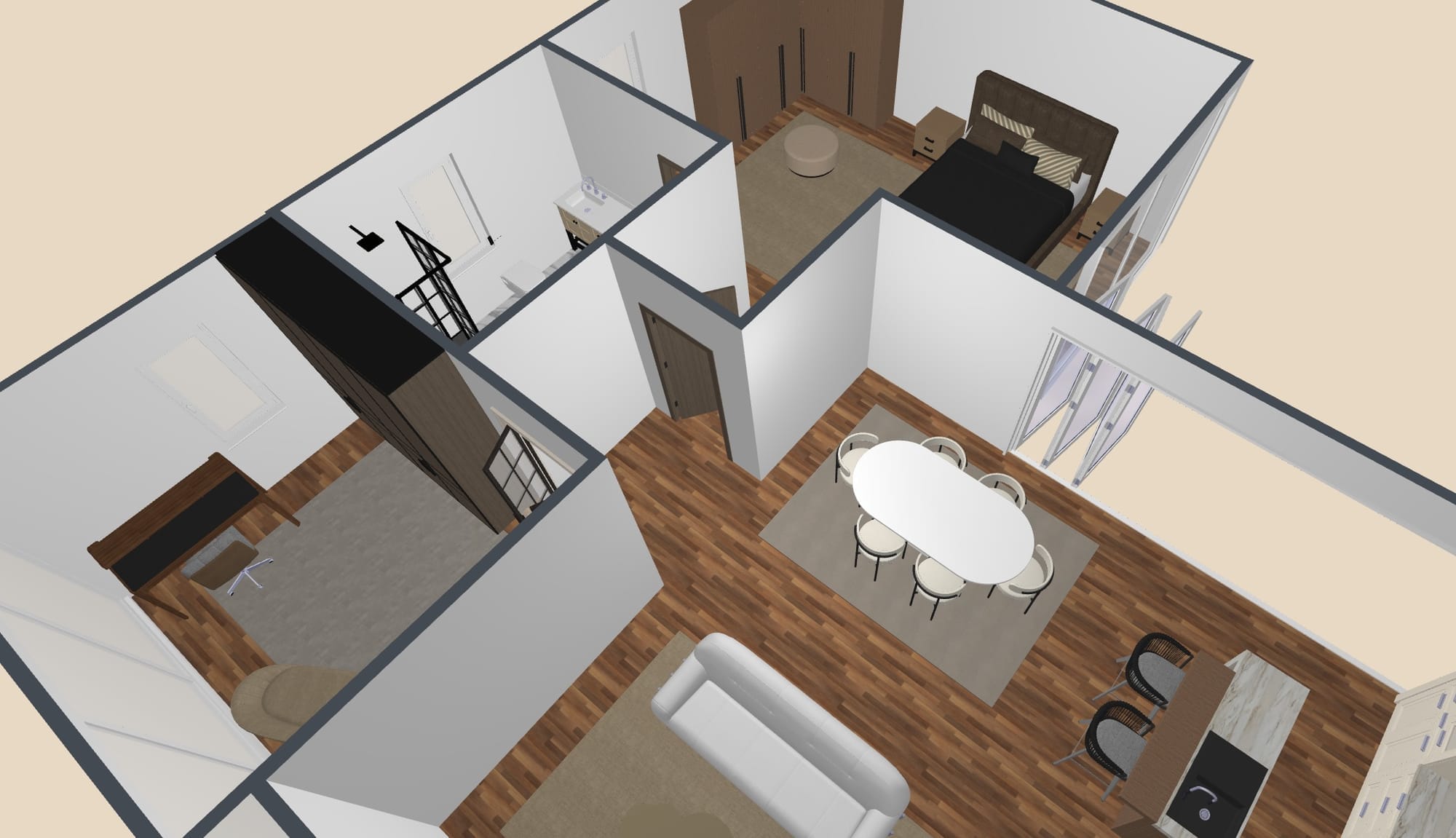
Thanks to new technologies and advancements in AI tools, interior design has changed a lot in the past few decades. One of the most useful tools for both professionals and design lovers is floor plan software.
TL;DR
Floor plan software helps you design and visualize spaces—whether you're planning a home renovation, building from scratch, or just playing with layout ideas. It lets you create 2D and 3D designs, often with drag-and-drop tools and realistic visuals. The best tools range from beginner-friendly apps to pro-level platforms used by architects. When choosing one, look for ease of use, customization options, collaboration features, and how realistic the final renderings look.
Whether you're an architect, interior designer, or someone who just enjoys decorating spaces, using the best floor plan software can make your design projects easier, faster, and more fun. From simple 2D layouts to detailed 3D models, there’s a tool out there for everyone. Let’s explore some of the top options available today.
What is floor plan software?
Floor plan software is a digital tool that helps you design and plan indoor and outdoor spaces. It lets you create layouts of rooms, add furniture, and see how everything fits together—often in both 2D and 3D views.
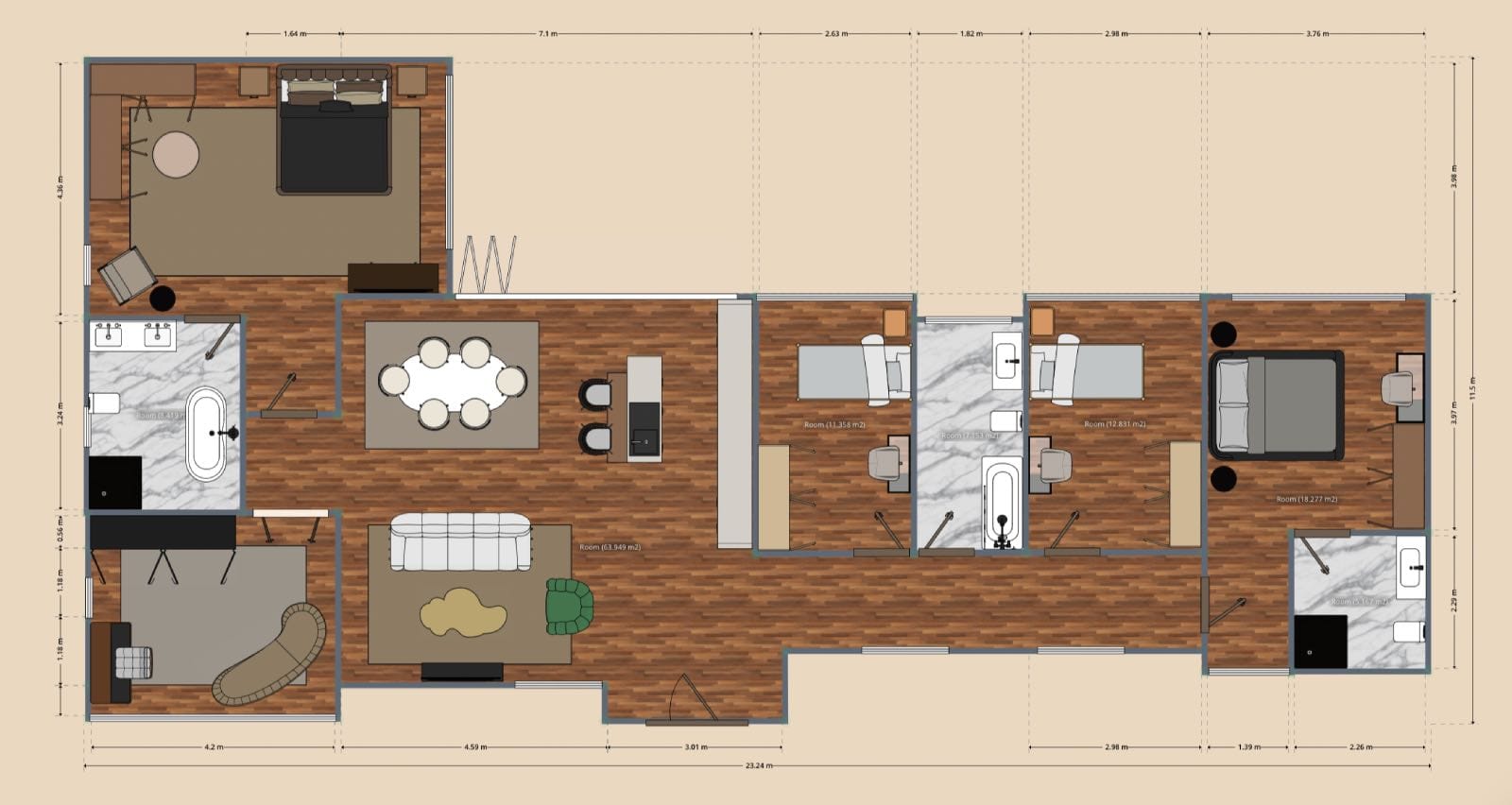
There are many practical uses for interior design software in many fields, like architecture, interior design, real estate, and home improvement. It’s a great way to visualize ideas, experiment with layouts, and bring design concepts to life before making actual changes.
Who uses floor plan software?
As mentioned above, floor plan software is a handy application for many fields. Whether you are professionally creating layouts and interior design projects for a client or a homeowner looking to revamp the look of your home, creating floor plans can be the best way to optimize interior design processes.
If you're a professional in any of the roles mentioned below, you could benefit from using floor plan software in your daily tasks (if you're not using it already).
- Architects and interior designers: Professionals in the architecture and design fields can use floor plan software to create detailed and accurate representations of building layouts.
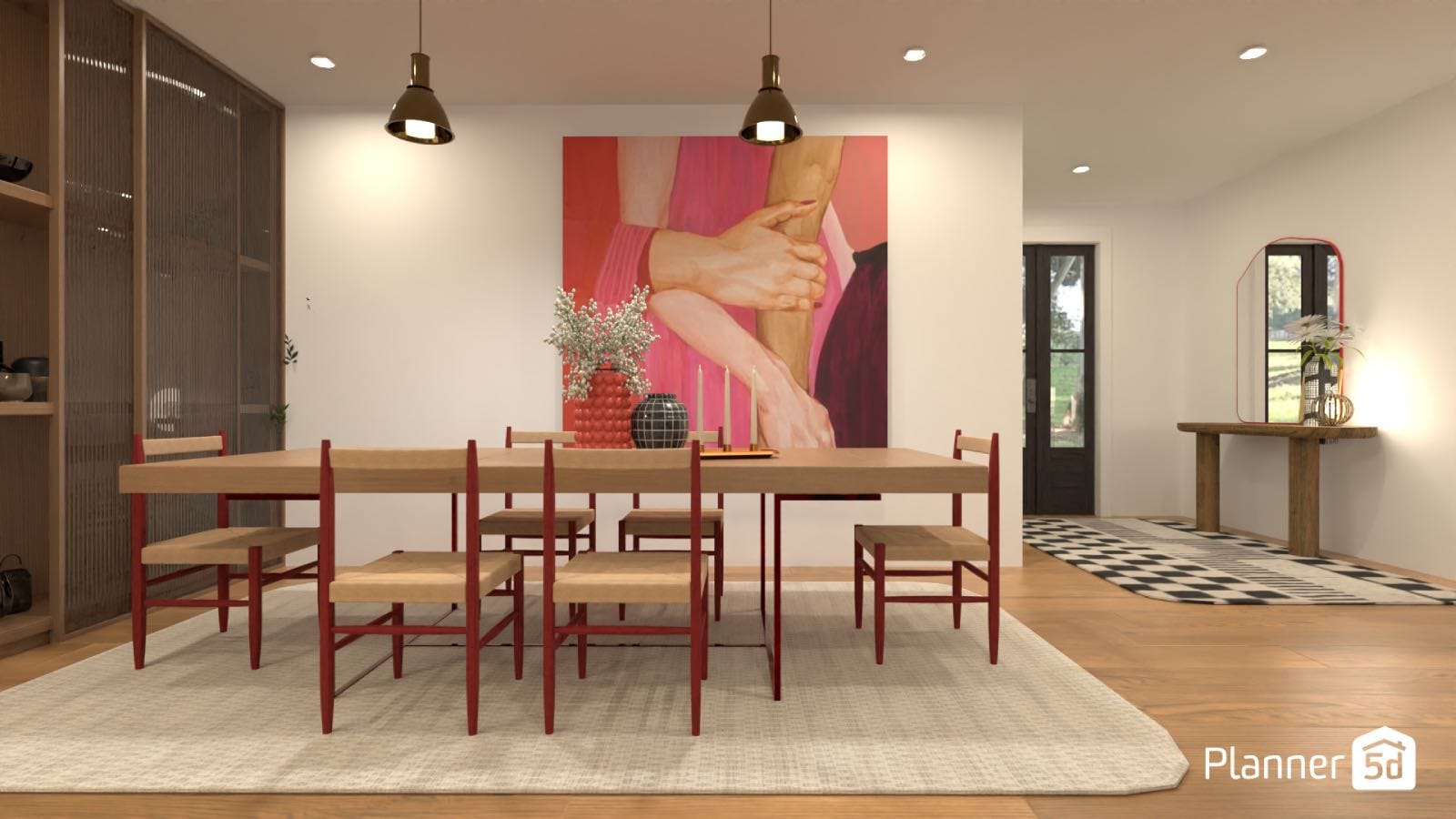
- Real estate agents: Real estate professionals can utilize floor plans to provide clients with a clear understanding of property and possible decor layouts, helping in the buying and selling process.
- Homeowners: Individuals planning home renovations or rearranging furniture can use floor plan software to visualize different design possibilities.
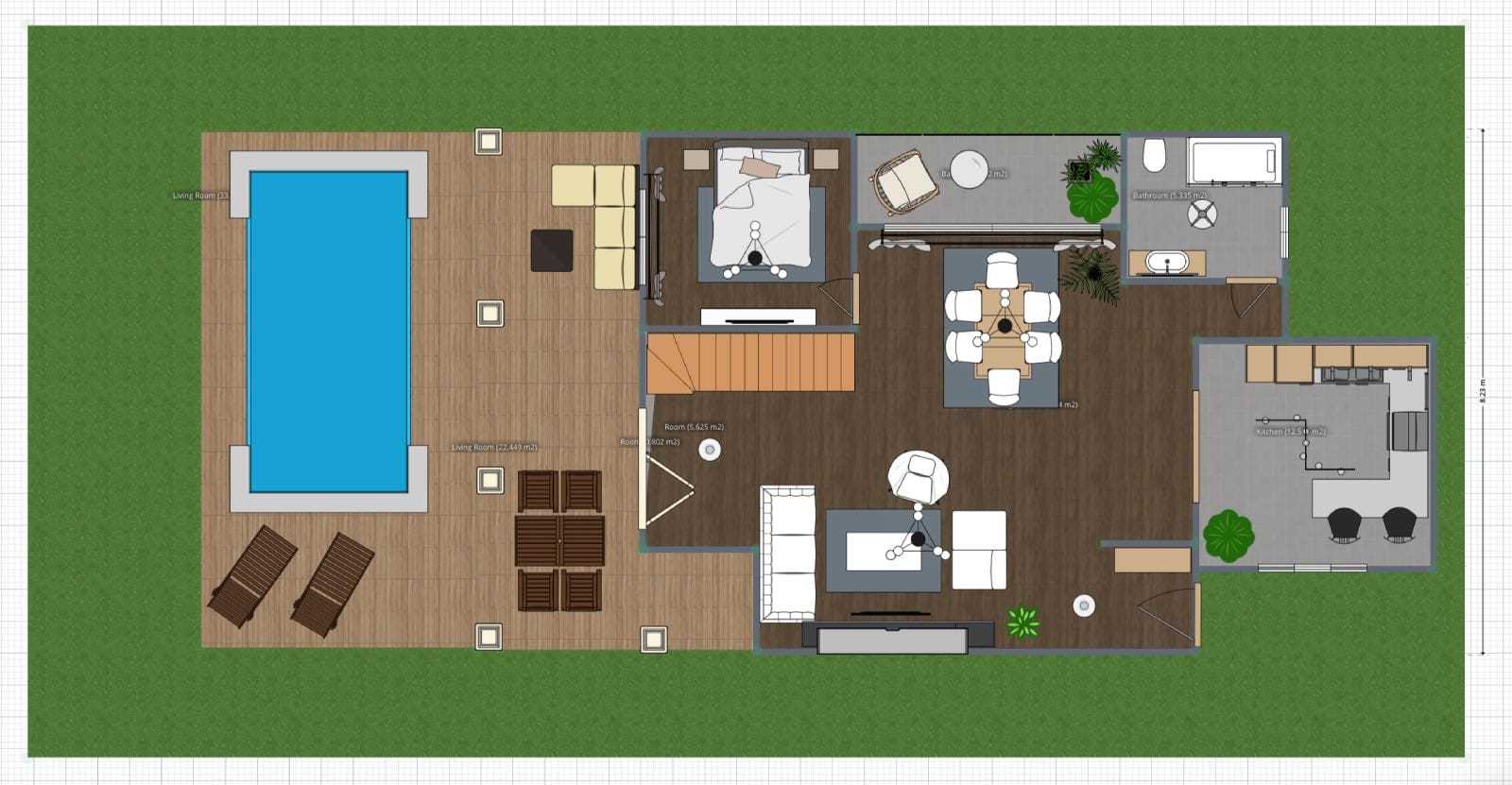
- Event planners: Floor plans are essential for event planning, allowing organizers to optimize space for conferences, weddings, and other gatherings.
- Facility managers: Those responsible for managing commercial spaces can use floor plans to plan office layouts and optimize spatial efficiency.
- Hobbyists and decor aficionados: For many people, interior design is a true passion, limited only by your imagination.
Best floor plan software to consider
Now, let's explore some of the best floor plan software options both for professionals and hobbyists:
Planner 5D
Planner 5D is an intuitive online free floor plan software that allows users to create 2D and 3D floor plans and home designs. This is one of the best floor plan software for beginners in the world of design, homeowners, DIY enthusiasts or professional designers looking for an easy-to-use platform.
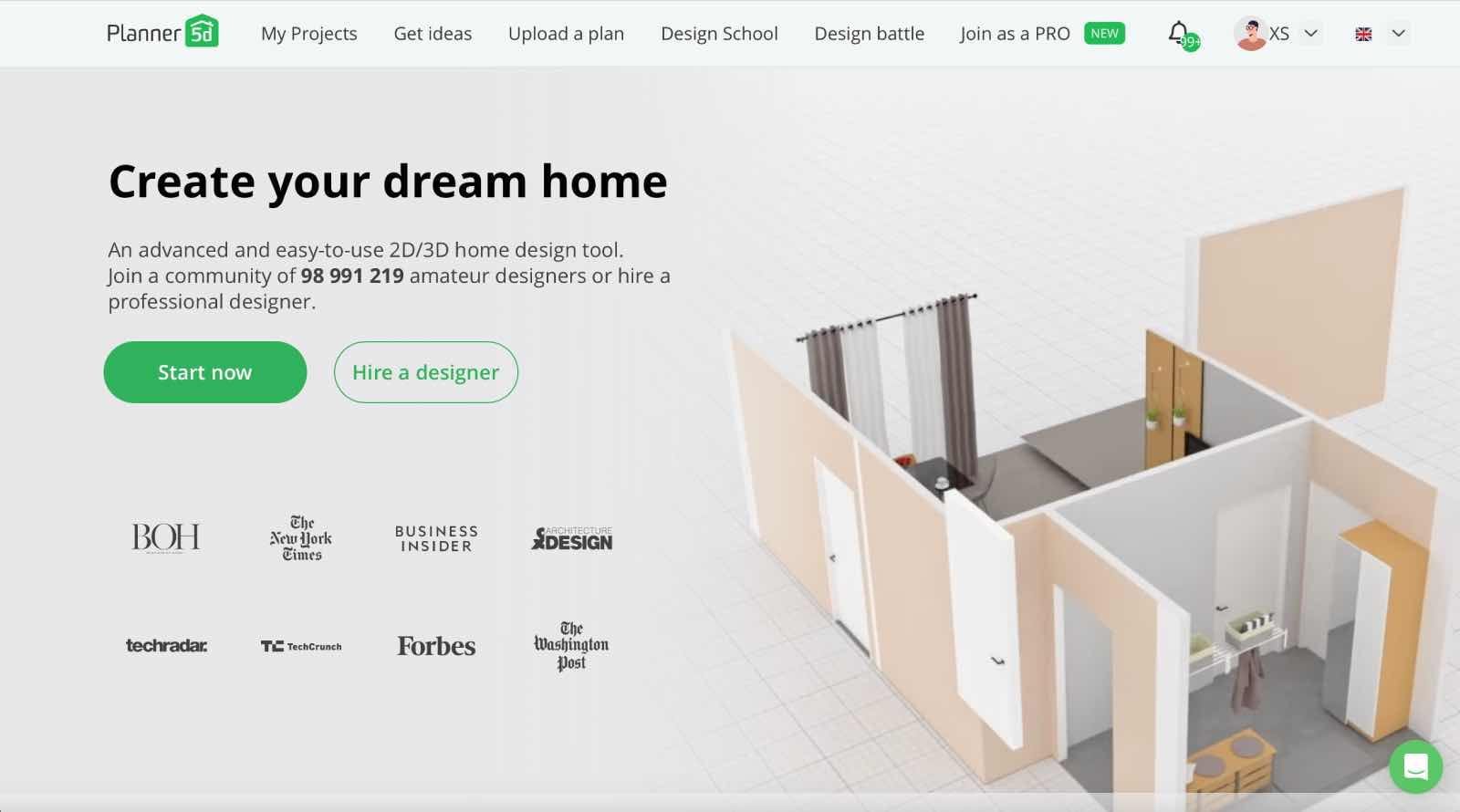
As mentioned, Planner 5D is an intuitive and easy-to-use tool. Whether on the app or the web, users can simply draw their floor plans, furnish them, and edit colors and textures.
In Planner 5D, you can drag and drop elements into their design spaces, customize furniture, and visualize all their creations in both 2D and 3D modes. In addition to the main floor planning software, Planner 5D offers key features perfect for designers and decor aficionados, such as an AI-powered designer tool or VR capabilities.
Pros:
- User-friendly interface.
- Accessible online, no need for downloads.
- Apps available for Android and iOS.
- Offers both 2D and 3D design capabilities.
- Free version available.
Cons:
- Limited features in the free version.
- Some advanced features require a subscription.
SketchUp
SketchUp is a 3D modeling software widely used for architectural design, including creating floor plans. Users can create detailed 3D models of buildings and interiors, making it suitable for professional architects and designers.
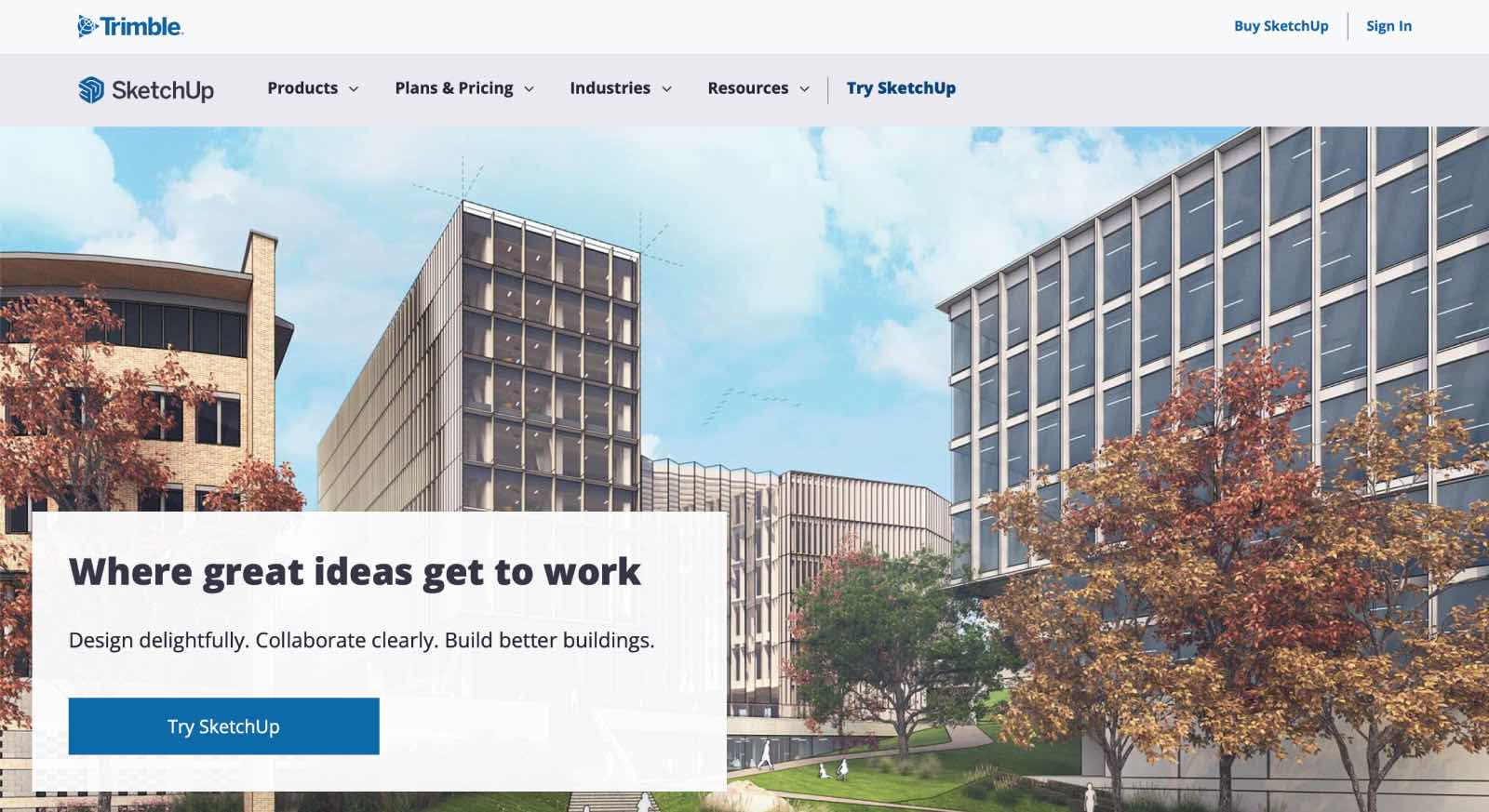
Pros:
- Powerful 3D modeling features.
- Extensive library of user-generated models.
- Suitable for complex architectural projects.
Cons:
- Steeper learning curve for beginners.
Floorplanner
Floorplanner is an online floor plan tool that allows users to create and visualize floor plans with ease. With this software, users can draw floor plans, furnish spaces with a vast library of objects, and view designs in 3D. It is suitable for homeowners, real estate professionals, and designers looking for a versatile platform.
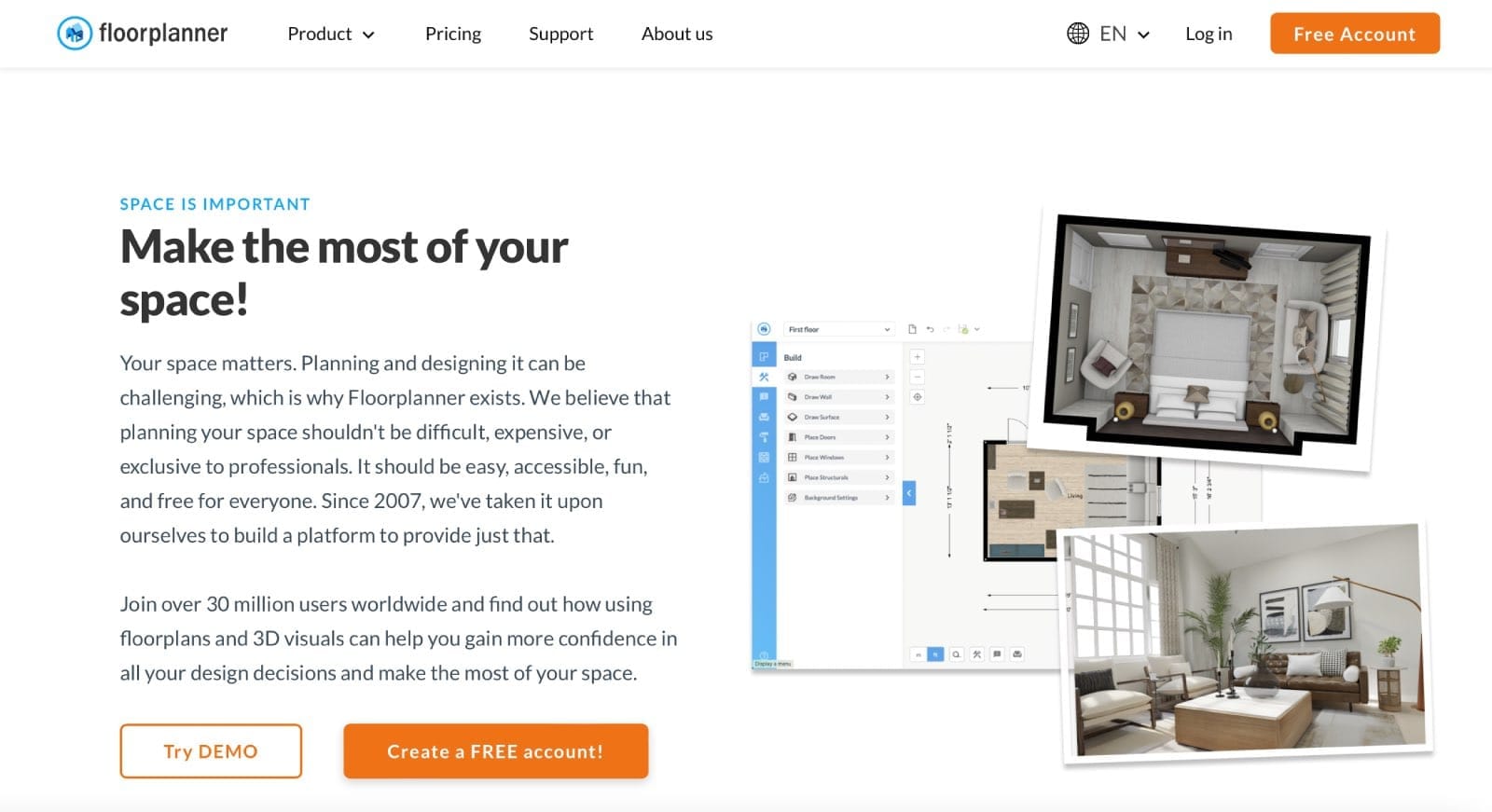
Pros:
- Intuitive drag-and-drop interface.
- 3D visualization capabilities.
- Can be accessed online without installation.
Cons:
- Some advanced features may require a subscription.
RoomSketcher
RoomSketcher is an online design tool that offers floor planner solutions and 3D visualization features. It enables users to draw floor plans, customize interiors, and view designs in 3D for a realistic representation.
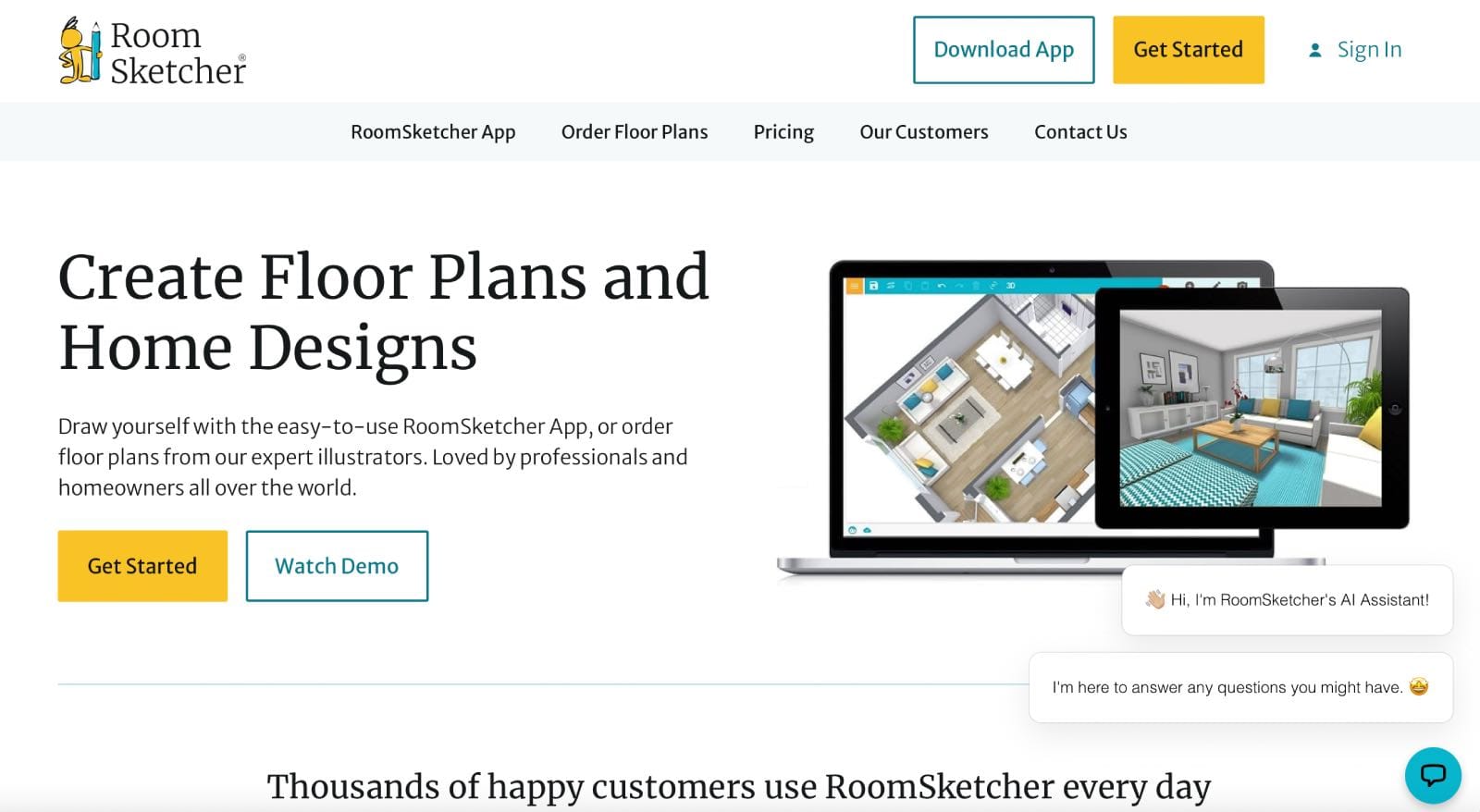
Unlike professional software programs, this floor plan creator is suitable for homeowners, interior designers, and real estate professionals seeking a user-friendly design tool.
Pros:
- Easy-to-use interface.
- 3D visualization for realistic previews.
- Can be accessed online.
Cons:
- Limited in advanced design features.
Homestyler
Homestyler is an online platform that enables users to create floor plans, experiment with interior designs, and visualize spaces in 3D. The program is very simple, users can drag and drop furniture, experiment with various design elements, and view their designs in 3D. It is meant for homeowners and DIY enthusiasts looking for a simple and visual design tool.
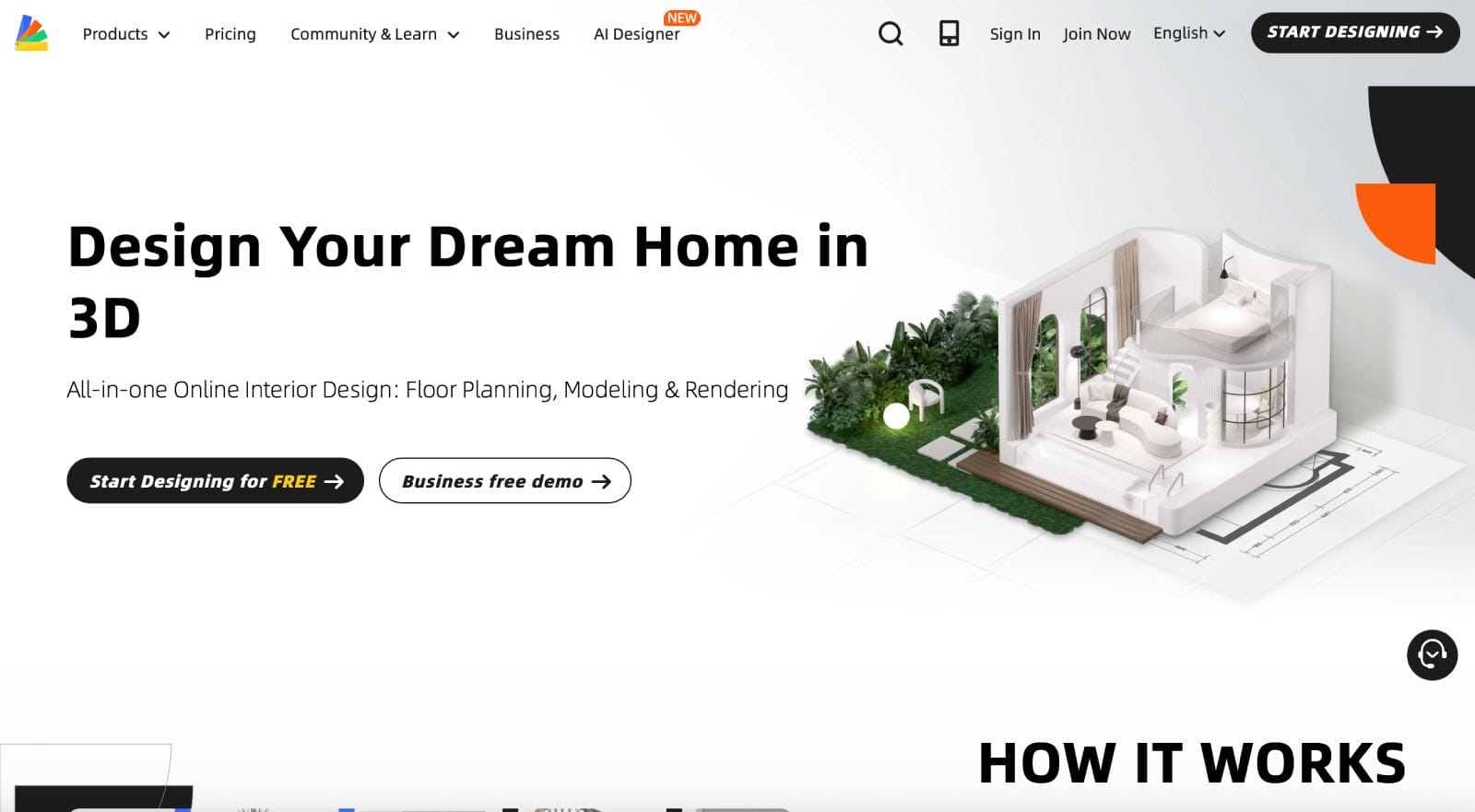
Pros:
- User-friendly interface.
- 3D visualization for design previews.
- Accessible online without installation.
Cons:
- Limited advanced design features.
Roomle
Roomle is an online platform that combines floor planning with 3D modeling, allowing users to design and furnish spaces. It is useful for interior design or when buying new furniture.
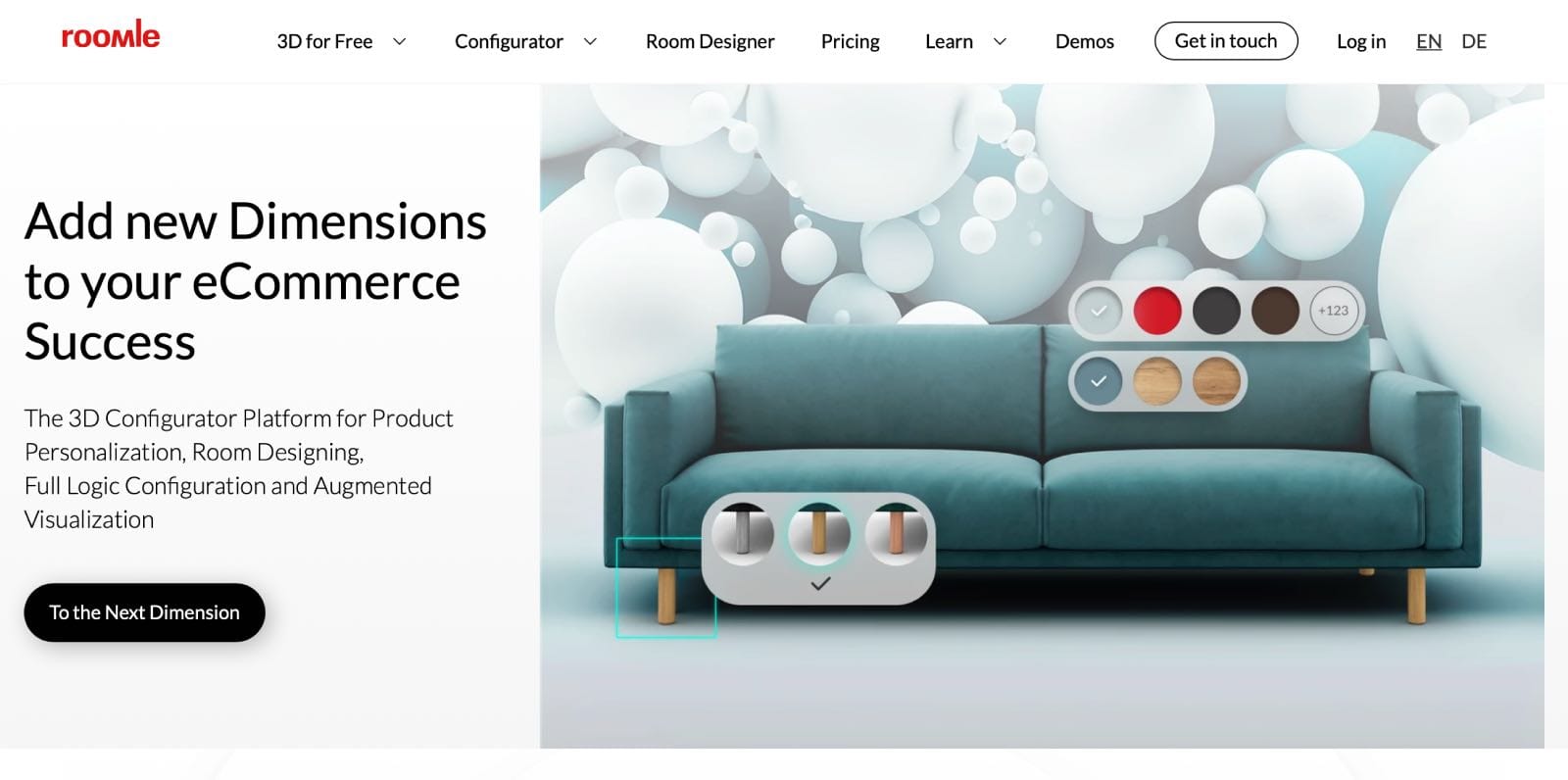
Users can draw floor plans, add furniture, and visualize designs in 3D. This design software is suitable for homeowners, interior designers, and real estate professionals seeking a blend of floor planning and 3D visualization.
Pros:
- 3D modeling and floorplanning in one platform.
- User-friendly interface.
- Online accessibility.
Cons:
- Some advanced features may require a subscription.
PlanningWiz
PlanningWiz is an online floor planning tool that provides users with the ability to create 2D and 3D floor plans. With this program, users can create floor plans, customize interiors, and view designs in both 2D and 3D modes.
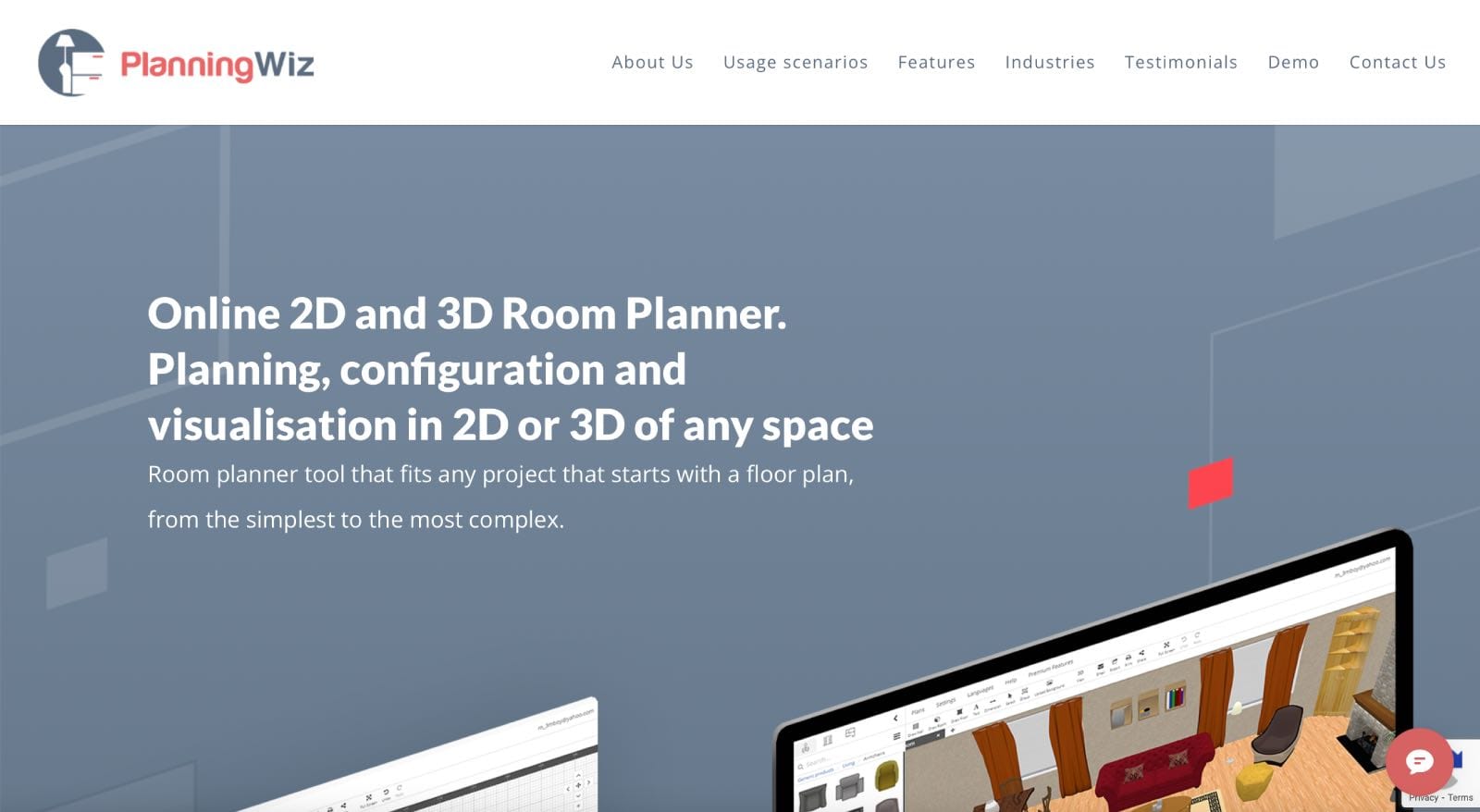
It is ideal for homeowners, interior designers, and real estate professionals seeking a straightforward floor planning solution being able to simply create floor plans.
Pros:
- Easy-to-use interface.
- 2D and 3D design capabilities.
- Accessible online.
Cons:
- May lack some advanced features for complex designs.
AutoCAD LT
AutoCAD LT is a design software created for 2D drafting and detailing, making it an effective solution for professionals and businesses that primarily require 2D design capabilities without the advanced 3D modeling features found in the full version of AutoCAD. Despite being one of the best home interior design software programs, it can prove challenging for nonprofessional users.
Pros:
- Industry-standard software.
- Precise drafting and modeling tools.
Cons:
- Cost may be prohibitive for some users.
- Steeper learning curve for beginners.
- Created only with design professionals in mind.
Vectorworks
Vectorworks is a powerful design and BIM (Building Information Modeling) software that provides a comprehensive solution for architects, designers, and professionals in the AEC (Architecture, Engineering, and Construction) industry. Vectorworks allows users to create detailed and accurate floor plans, 3D models, and construction documents.
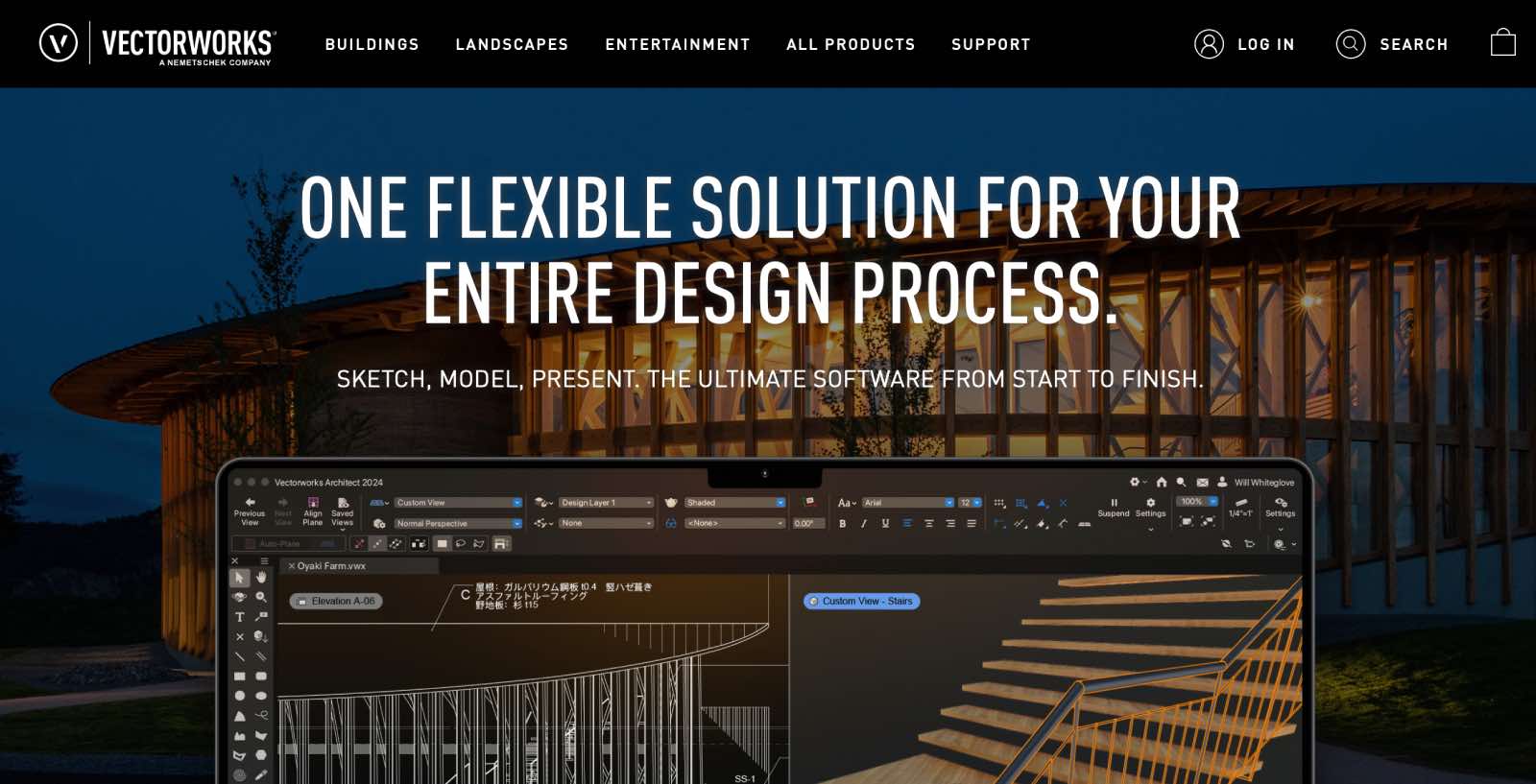
This floor plan designer is best suited for professional architects, designers, and those involved in complex architectural projects. Its advanced features cater to the demands of the AEC industry, providing tools for both 2D drafting and 3D modeling.
Pros:
- Vectorworks excels in Building Information Modeling, allowing users to create intelligent models with data-rich elements.
- It supports collaborative workflows, enabling teams to work on projects simultaneously on a range of various design disciplines, such as architecture and landscape design.
- Available for both Windows and Mac, providing flexibility for users on different platforms.
Cons:
- Due to its extensive feature set, Vectorworks enables users to create detailed floor plans but has a steeper learning curve, especially for beginners.
- It is professional-grade software, and its pricing may be relatively higher compared to simpler tools designed for homeowners.
Planner 5D Pro
Planner 5D Pro is an interior design platform that allows users to create 2D floor plans, HR renders, and 3D visuals, amongst other organization and promotional features and capabilities. Planner 5D Pro is Planner 5D’s solution for professional designers where you can create a branded profile, share your portfolio and communicate directly with clients.

Additionally, with Planner 5D Pro, you’ll get access to some of the best AI-powered tools for interior design: Smart Wizard, Design Generator, and Scan Room, which will help you prioritize your time when working on projects for clients.
Pros:
- User-friendly interface.
- Accessible through web browsers.
- Apps available for Android and iOS.
- Offers both 2D and 3D design capabilities.
- Amazing 3D visualization capabilities: endless HR enders, 360 Walkthrough to tour your projects in 3D, and much more.
Cons:
- More focused on professional interior design work.
Floor plan software use case scenarios
As we have already addressed, floor plan software tools are versatile and can be used in various scenarios across different industries. Here are three case scenarios where floor plan software would be beneficial:
Architectural design and planning
- Case: An architecture firm is tasked with designing a new residential building. The architects need to create detailed floor plans that include the layout of each floor, room dimensions, and placement of key features such as doors and windows.
- Use of floor plan software: Architects use floor plan software to draft accurate 2D representations of each floor, enabling them to visualize the spatial arrangement and make informed decisions about the design. This software helps in creating precise floor plans that can be shared with clients and builders.
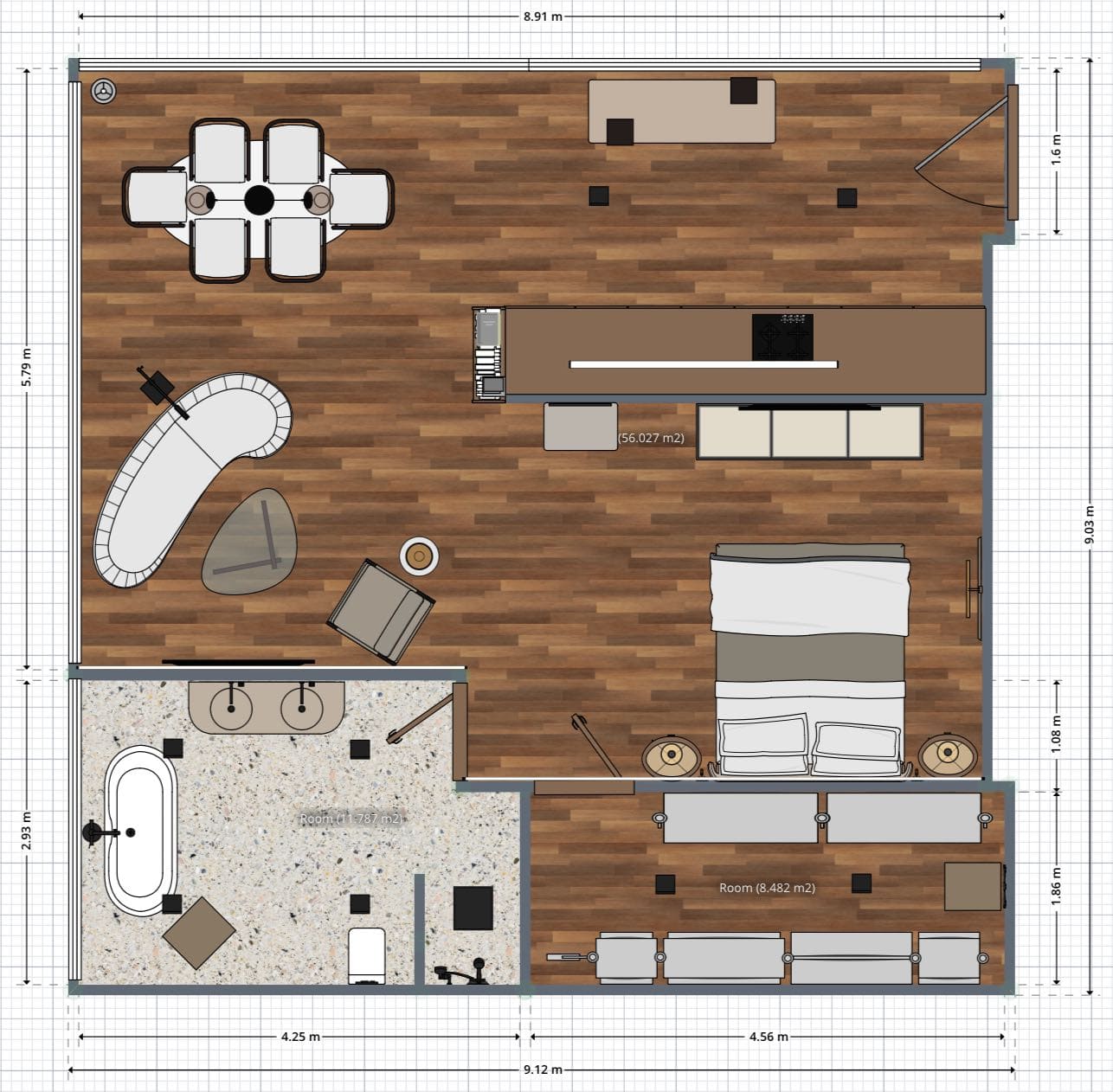
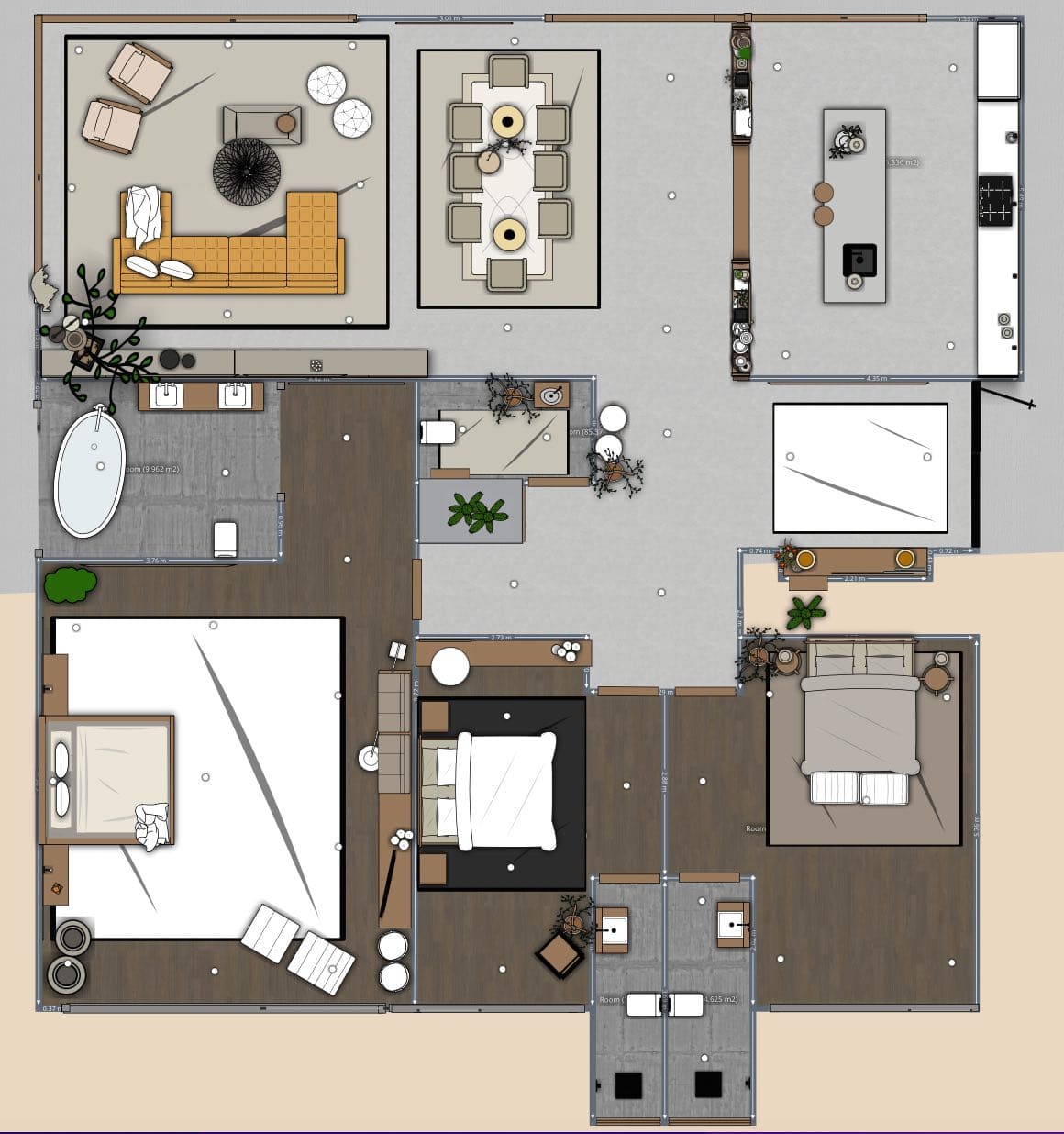
Floor plans created using Planner 5D
Real estate marketing
- Case: A real estate agent is promoting a property for sale. To attract potential buyers, the agent wants to provide detailed and visually appealing floor plans to showcase the property's layout and potential.
- Use of floor plan software: Real estate professionals use floor plan software to create visually engaging 2D floor plans for property listings (as well as 3D renders). These plans help prospective buyers understand the flow of the space, visualize room layouts, and assess the property's overall appeal before visiting in person.
Event planning and venue management
- Case: An event planner is organizing a large conference in a convention center. The planner needs to design the layout of the event space, including seating arrangements, exhibition booths, and presentation areas.
- Use of floor plan software: Event planners utilize floor plan software to create detailed layouts of the event space. This allows them to efficiently plan the placement of booths, seating, and stages, ensuring optimal flow for attendees. The software helps in visualizing the event setup and making adjustments to optimize the use of space.
Retail store layout and visual merchandising
- Case: A retail store owner is planning to renovate the store layout to enhance the shopping experience. The owner wants to optimize the placement of shelves, displays, and checkout counters to improve traffic flow and increase sales.
- Use of floor plan software: In this scenario, floor plan software is used to create a detailed layout of the retail space. The owner can experiment with different configurations, arrange merchandise strategically, and visualize the impact of the new layout on customer navigation. The software helps in planning an efficient and visually appealing store design.
Educational facility planning
- Case: A university is expanding its campus and needs to plan the layout of new buildings. The university administrators want to ensure that the new structures accommodate classrooms, offices, and common areas in an organized and accessible manner.
- Use of floor plan software: Floor plan software is employed to design the layout of the new educational buildings. The software allows administrators to create floor plans that meet the specific needs of academic spaces, consider accessibility requirements, and optimize the use of available space. It aids in the effective planning and utilization of educational facilities.
These scenarios highlight the usability of floor plan software in diverse fields, including architecture, real estate, and event planning. However, keep in mind that these tools can be used in many more scenarios and industries, such as interior design.
Whether it's designing buildings, marketing properties, or organizing events, floor plan software plays a crucial role in creating accurate and visually appealing representations of spatial layouts.
Conclusion
Choosing the best floor plan software for you depends on your specific needs, expected results, and expertise. For homeowners and DIY enthusiasts, user-friendly platforms like Planner 5D (the best free floor plan software for beginner users), Floorplanner, or RoomSketcher may be the most suitable.
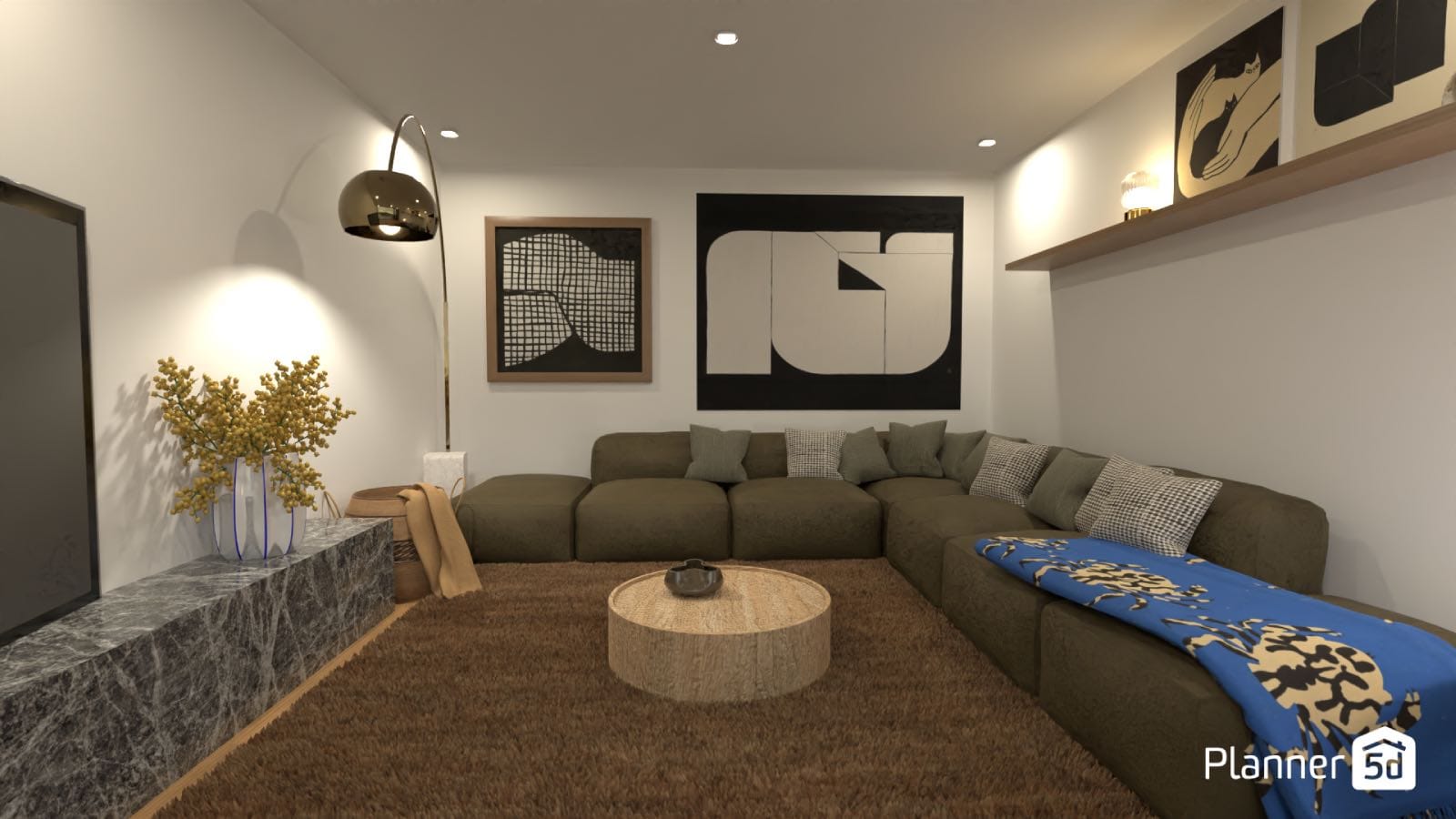
Architecture and design professionals might find professional solutions like Vectorworks or SketchUp better aligned with their requirements. However, Planner 5D can also be the best 3D floor plan software for quick 3D visualization, both for aficionados and professionals.
Consider factors such as ease of use, collaboration features, 2D and 3D capabilities, and budget when selecting the most appropriate floor plan software for your needs. Each software mentioned has its strengths and weaknesses, so it's crucial to match the tool with your skill level and the complexity of your projects.
FAQ
What software do architects use to draw floor plans?
Architects often use professional-grade software like AutoCAD, Vectorworks, and SketchUp for drawing floor plans. These tools offer advanced features, precision, and the ability to create detailed architectural drawings. However, tools like Planner 5D can be the best floor plan software for beginners as they are convenient and easy to use.
What is the best website to draw floor plans in 2D?
For 2D floor plans, websites like PlanningWiz, Planner 5D and RoomSketcher provide easy-to-use online platforms that allow users to draw and visualize floor plans without the need for extensive design knowledge.
What is the easiest floor plan creator for beginners?
Planner 5D can be the best floor plan software for beginners as it offers an intuitive interface and easy-to-use design features.
What is the best floor plan software for both Windows and Mac?
Vectorworks, SmartDraw, and LucidChart are some of the best free floor plan software for Windows 10 and Mac operating systems. Users can choose based on their specific platform preferences while still accessing robust design features. The Planner 5D app for MacOS is the best floor plan software for Mac.
What is a floor plan creator?
A floor plan creator or floor plan creation software is a tool that allows users to create 2D visual representations of spaces. These visuals are scaled representations of real projects and may include measurements, furniture layout, electric installations, plumbing, and much more. The level of detail of these visuals will depend on the user intent.
What is the best 2D floor plan software?
The choice of the best 2D floor plan software depends on your specific needs and preferences. However, tools like Planner 5D allow you to easily create detailed 2D floor plans for any space you can imagine. This is the best floor plan software for beginners aiming to create good quality floor plans and renders.
Planner 5D: The Future of Interior Design
Experience the power of AI-driven design with Planner 5D. Our innovative tools, including the Design Generator, Smart Wizard, and AI floor plan recognition, make bringing your dream home to life easier than ever. Transform your vision into reality and unlock a world of design possibilities today.
Start designing your dream home