Floorplanner vs Sketchup: Comprehensive Comparison Guide
If you are looking at choosing a 3D design and modeling software this article offers an in-depth comparison of two good options: Floorplanner vs Sketchup.
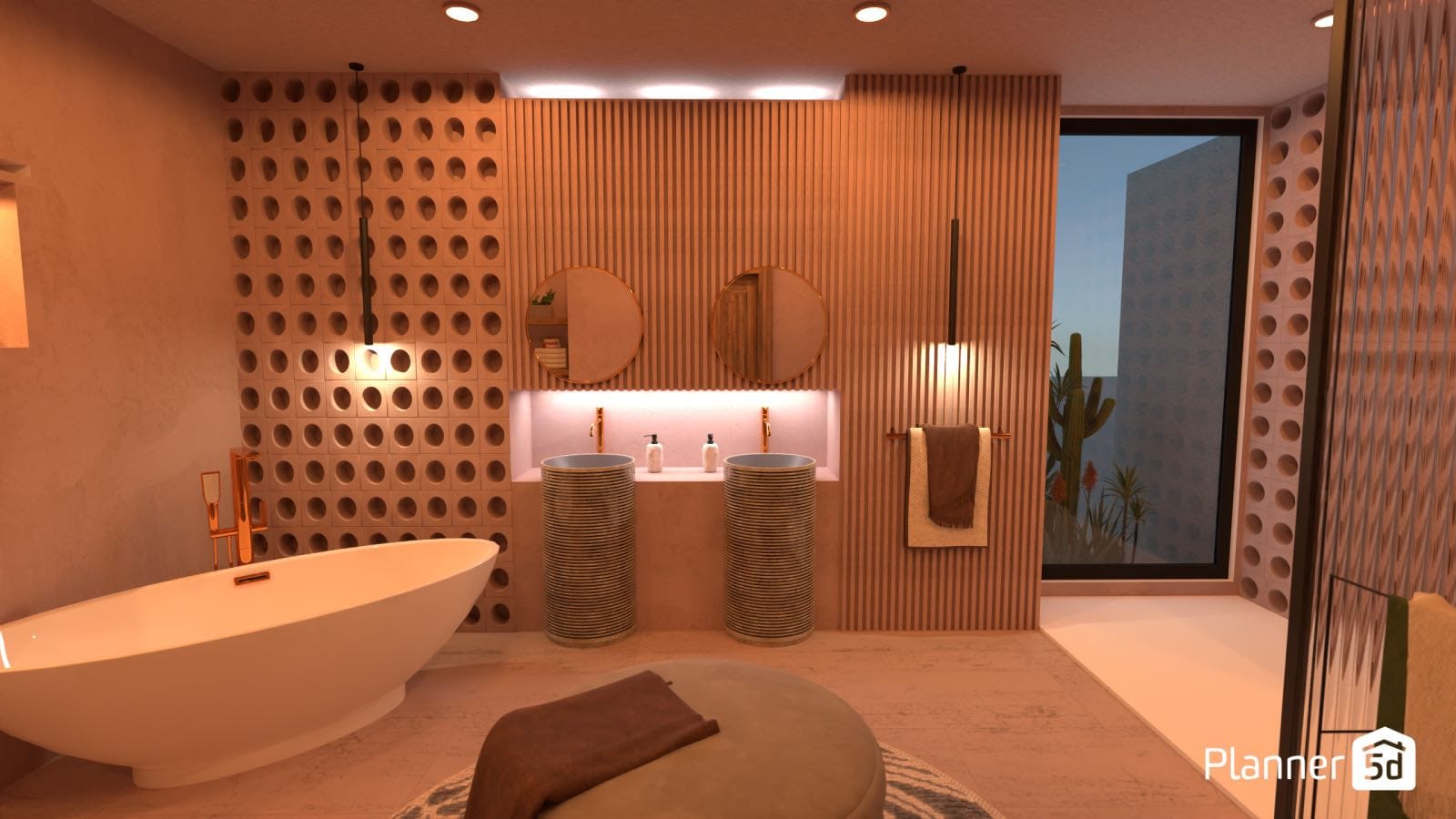
When working on any interior design projects, having the right set of tools is crucial. Quickly drawing floor plans, creating 2D and 3D visuals, as well as easily tracking measurements is essential not only for professional interior designers and architects, but also homeowners looking to revamp the look of their homes. That’s why interior design and 3D modeling software such as Floorplanner, SketchUp or Planner 5D can be an invaluable addition to anyone’s toolset.
In this comprehensive comparison guide of Floorplanner vs. SketchUp we’ll take a look at the different features, pros and cons of both tools, to help you make the best decision for you. We’ll take a look at the different user interfaces, feature sets, pricing, and overall user experience of both design software.
Floorplanner vs SketchUp: An overview
Before diving into this comparison, we’ll take a look at the main features and functionalities of both SketchUp and Floorplanner.
Floorplanner
Floorplanner is a web-based design tool that allows users to create floor plans and 3D models of buildings and interiors of any type. It is often used by professionals in the world of architecture, interior design, and real estate as it provides quality interior renders with ease. Users can design and visualize spaces by dragging and dropping elements like walls, furniture, and fixtures onto a virtual floor plan.
SketchUp
SketchUp is not only an interior design software but also a 3D modeling tool, hence it can be used for a multitude of things: from creating architectural designs, to interior design projects, or even film and video game designs, to name a few. SketchUp is known for its user-friendly interface and intuitive features, making it accessible to both professionals and hobbyists.
Platform availability: Floorplanner vs Sketchup
How easy is it to access these platforms? When evaluating which is the best 3D design software for your projects, availability and accessibility are some of the main aspects to consider. If you are thinking of SketchUp vs Floorplanner, this is what you need to keep in mind:
Floorplanner
Floorplanner provides wide accessibility to its users through its multi-platform support. If they don’t want to, users don’t have to download anything. Users can access the core functionalities of Floorplanner using the web-based platform: the only thing you really need is a device with stable internet connection. Of course, this eliminates the need for downloads or installations, allowing instant access from virtually anyone with an internet connection.
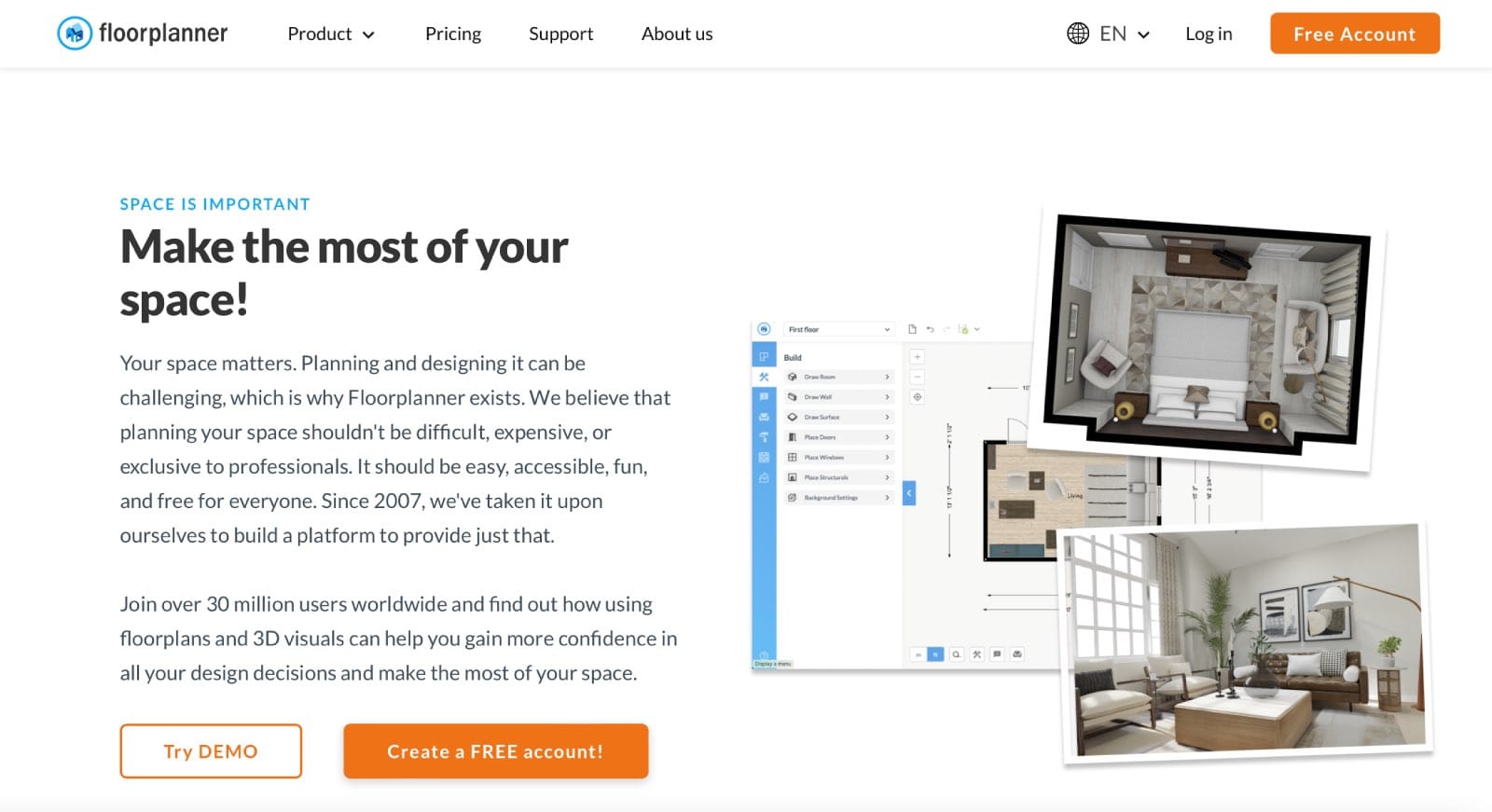
For those who prefer to use their design tools on the go, Floorplanner offers apps available for iOS and Android devices. Working on the move has never been as convenient for interior designers and architects.
While there isn't a specific app for your computer, the website works smoothly on both Windows and Mac systems, so you won't miss out on any features. It's all about making design accessible wherever you are.
Sketchup
Similarly, SketchUp is available for multiple devices and platforms. It is possible to use SketchUp online via any web browser, in a streamlined version of the popular desktop app that uses the same core technology.
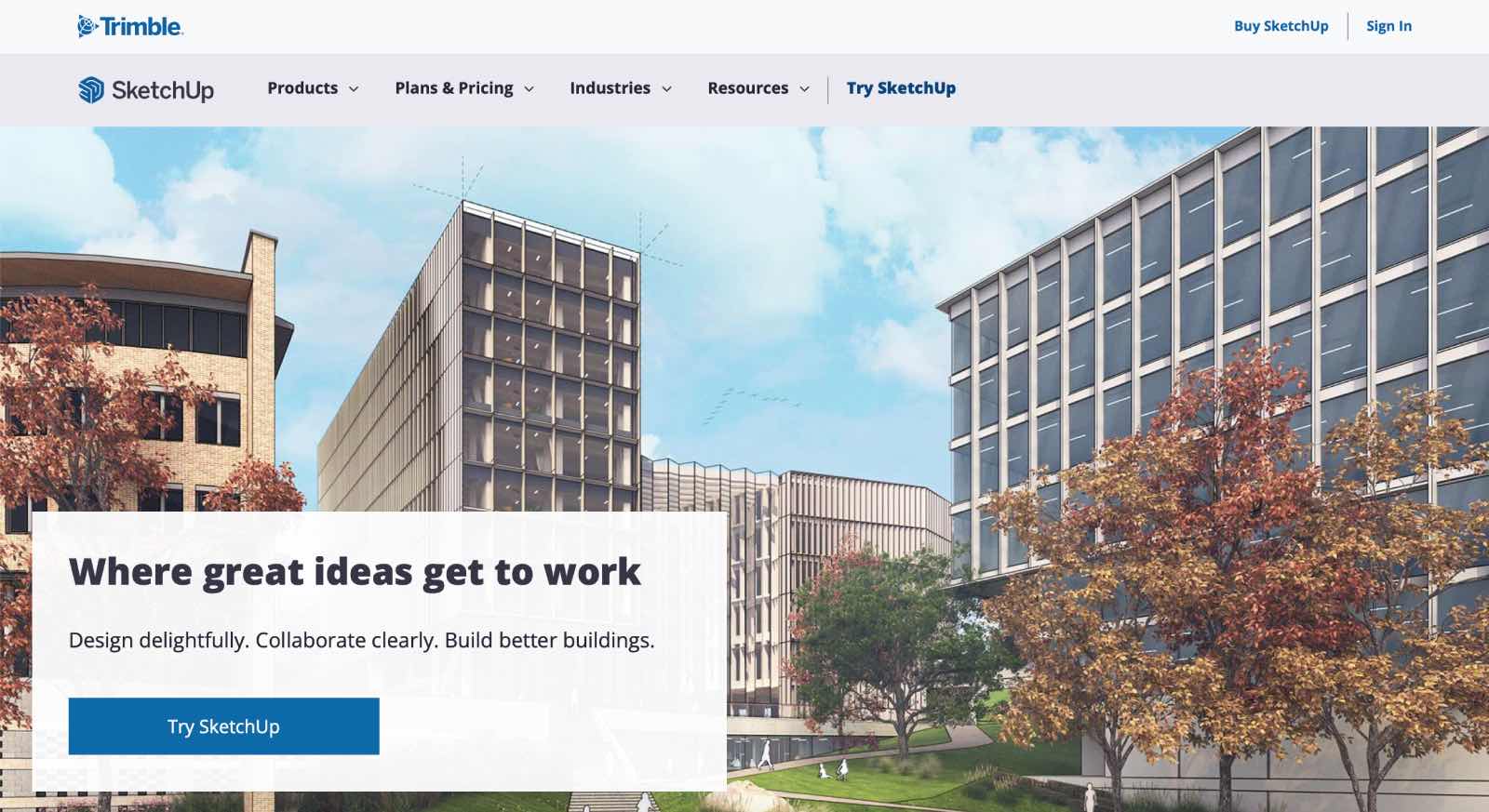
For professionals on the move, SketchUp is also available on iOS, created with iPad users in mind but also available for iPhones. Through the app, users can draw 3D models with ease, making use of all the AR and modeling capabilities of SketchUp’s software.
However, for Android users, the Sketchup app offers a limited selection of features only allowing to visualize and present projects and not create them (SketchUp Viewer). Therefore, although SketchUp is known to be one of the best 3D modeling software available, but its full access can be limited to some users (SketchUp for iPad or iPhone, as well as SketchUp for Mac is more comprehensive than it is for Android users).
Customer support
When looking for the best 3D home design software, it is important to consider the customer support offers from each company. As a software user, being backed by a real time customer support team—able to help with any technical issues—speaks highly of the quality of a product and company.
Additionally, having tutorials and other resources to help when you have doubts can go a long way. All of this will help you utilize the product in the best possible way. Here are the customer support offerings from Floorplanner vs SketchUp:

Floorplanner
Floorplanner offers a help center section on the website, which is accessible for users and people interested in the product. From Flooplanner tutorial videos, to information about product updates, a PDF use manual or an FAQ section, the website offers solutions for most use problems that could come up. Also, it is possible to reach out to the customer support team via an open contact form.
SketchUp
Besides a customer support center chat, this software offers an array of guides explaining all the details on how to use SketchUp. Simply check out the website to discover instructions for all software and in-app processes, or head to the Youtube channel for detailed tutorials. Finally, an additional forum exists, where users are able to interact and discuss issues with each other. All in all, SketchUp offers a wide variety of services aimed at helping sort out any user problems or queries.
Floorplanner vs Sketchup: Pricing
When comparing different tools, pricing is always at the top of our minds. Often, each company will offer a selection of services and different products, at a range of different prices. Here we’ll look at the pricing of Floorplanner vs SketchUp and all their different services:
Floorplanner
Floorplanner has a pricing system that caters to different needs, and it comes with some unique features. If you're just starting or want something basic, there's a free version. This is great for beginners or people who only need simple floor plans with basic furniture options.
Now, if your needs go further from the basics, you can go for one of their premium plans. These plans give you extra features like better-looking renderings, the ability to work on larger projects, and the freedom to save more designs.
If you're serious about your creations and want to impress clients, the higher-tier plans have awesome design catalogs, elevation views, and even options to add your personal branding. It's like having a professional touch for your presentations.
Prices range between $5 and $29 per month, depending on the type of subscription.
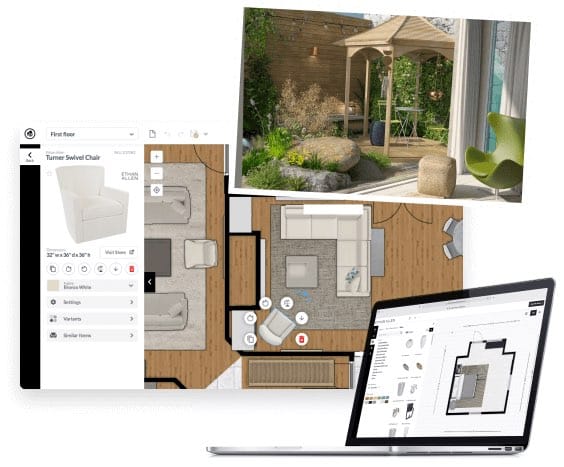
Sketchup
In a similar way, SketchUp offers a variety of different memberships and subscriptions with multiple tiers of prices. There are even ways to try SketchUp for free. SketchUp has a free version available for web-based use, providing basic 3D modeling tools, but premium versions with advanced features require a yearly membership.
Prices start at $119 per year, and range upwards of $749/yr for their more premium products. The most popular membership is SketchUp Pro, which enables you to work on 3D modeling using the Desktop app, as well as the browser, or iPad app. The cost of SketchUp Pro is US $349/yr.
Floorplanner vs Sketchup Features: How do they compare with Planner 5D?
Each of these software tools for interior design provides a different set of features, which can determine which will be the best 3D design software for you. Join us as we dive into the capabilities that define each product:
Floorplanner
Floorplanner is a leading interior design and floor plan creation software that caters to both beginners and professionals. Thanks to its user-friendly interface, Floorplanner allows users to create both floor plans and design interiors regardless of their experience. The platform boasts an extensive design catalog encompassing a diverse array of furnishings, decorations, and materials, affording users the capability to visualize and customize their spaces with great detail.
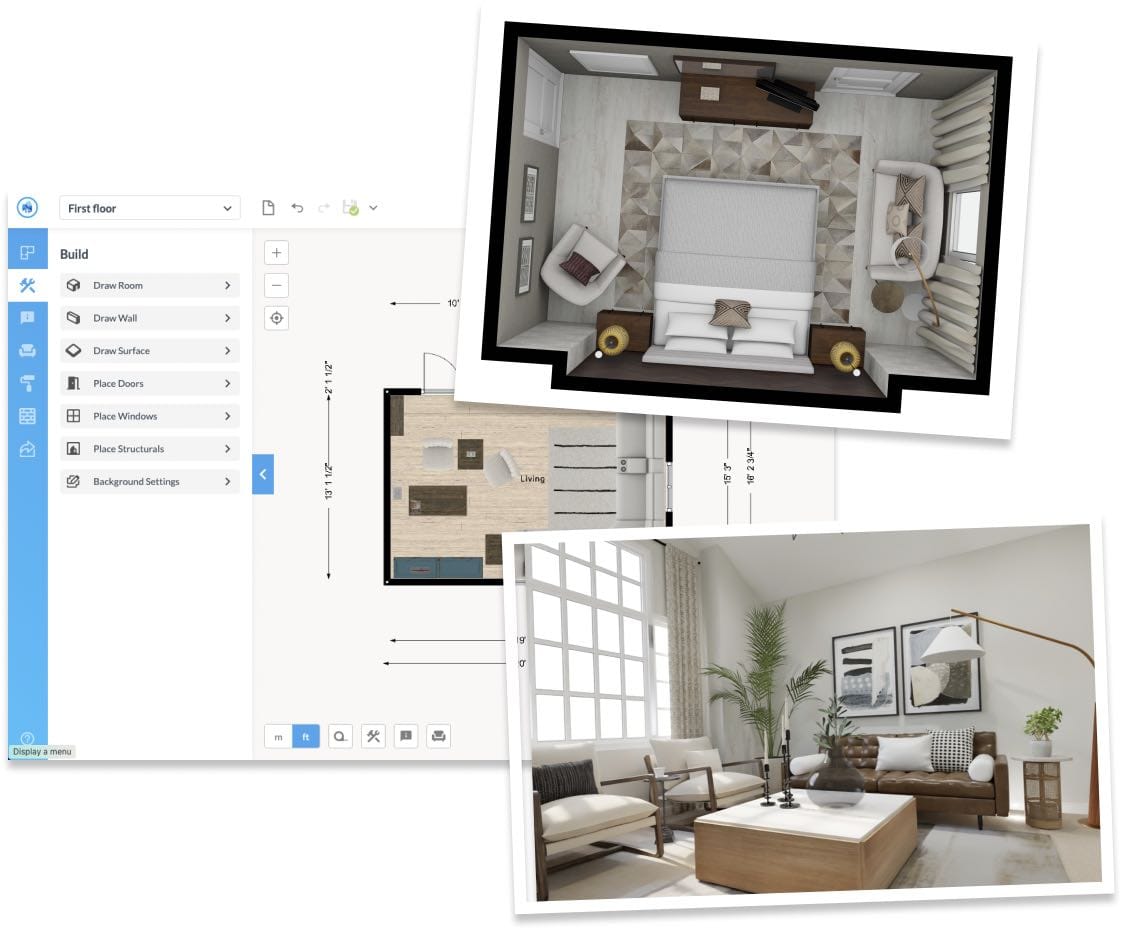
The platform offers flexible 2D and 3D views, which enables users to plan layouts in 2D and gain a clear perspective in 3D. Moreover, interactive live 3D tours are at the users' disposal, providing a realistic preview of the space's functionality. To enhance presentations or for marketing purposes, users can generate striking 4K renders that showcase their designs with photorealistic precision.
In addition to its design-centric features, Floorplanner incorporates collaborative elements, including project sharing and teamwork tools, streamlining communication and feedback processes. Integrated measurement tools ensure the precise specification of dimensions within designs.
The cloud-based nature of the platform contributes to its accessibility from any device, fostering convenience and flexibility for users to work on their projects at any time and from any location.
Sketchup
SketchUp, a dynamic and widely embraced design software, caters to the diverse needs of both beginners and seasoned professionals with its robust set of design features. Renowned for its user-friendly interface, SketchUp empowers users to effortlessly craft intricate 3D models and architectural designs.
The software's versatility is exemplified by its extensive library, offering a plethora of pre-built 3D models, making the design process more efficient and visually compelling. When looking at the renderings, SketchUp textures are realistic and compelling, adding a layer of quality to the results provided to users.
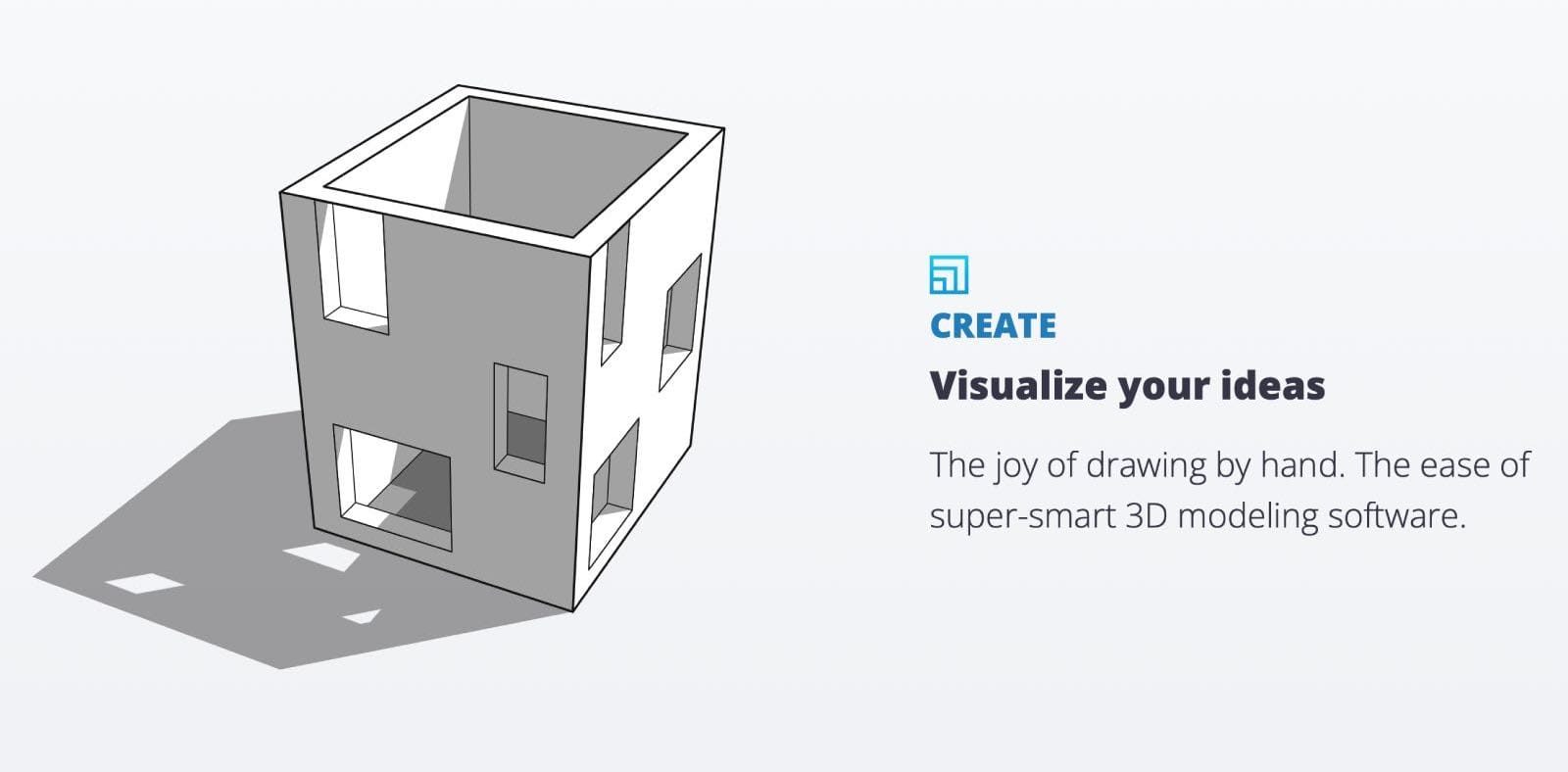
One of SketchUp's standout features is its intuitive 3D modeling tools, allowing users to create, modify, and visualize designs with remarkable precision. The platform's push-pull functionality simplifies the extrusion and manipulation of shapes, providing unparalleled flexibility in design creation.
SketchUp's rendering capabilities are another hallmark, enabling users to generate high-quality and realistic visualizations of their projects. The software supports the creation of intricate construction documents, facilitating seamless communication and collaboration among professionals.
Moreover, as SketchUp is not just an interior design program, it stands out with its adaptability to various industries, including architecture, and gaming. Also, its support for plugins and extensions further extends its functionalities, allowing users to tailor the software to their specific needs. Extensions such as SketchUp warehouse complement the main software.
In addition, SketchUp for schools offers the features from this software tool for educational purposes.
Planner 5D
Planner 5D stands as an accessible yet sophisticated design software, accommodating both novice and professional designers. The software boasts a diverse array of features, such as the AI-powered Design Generator, Smart Wizard, and Bernard, a virtual AI assistant, aimed at enhancing the design process.
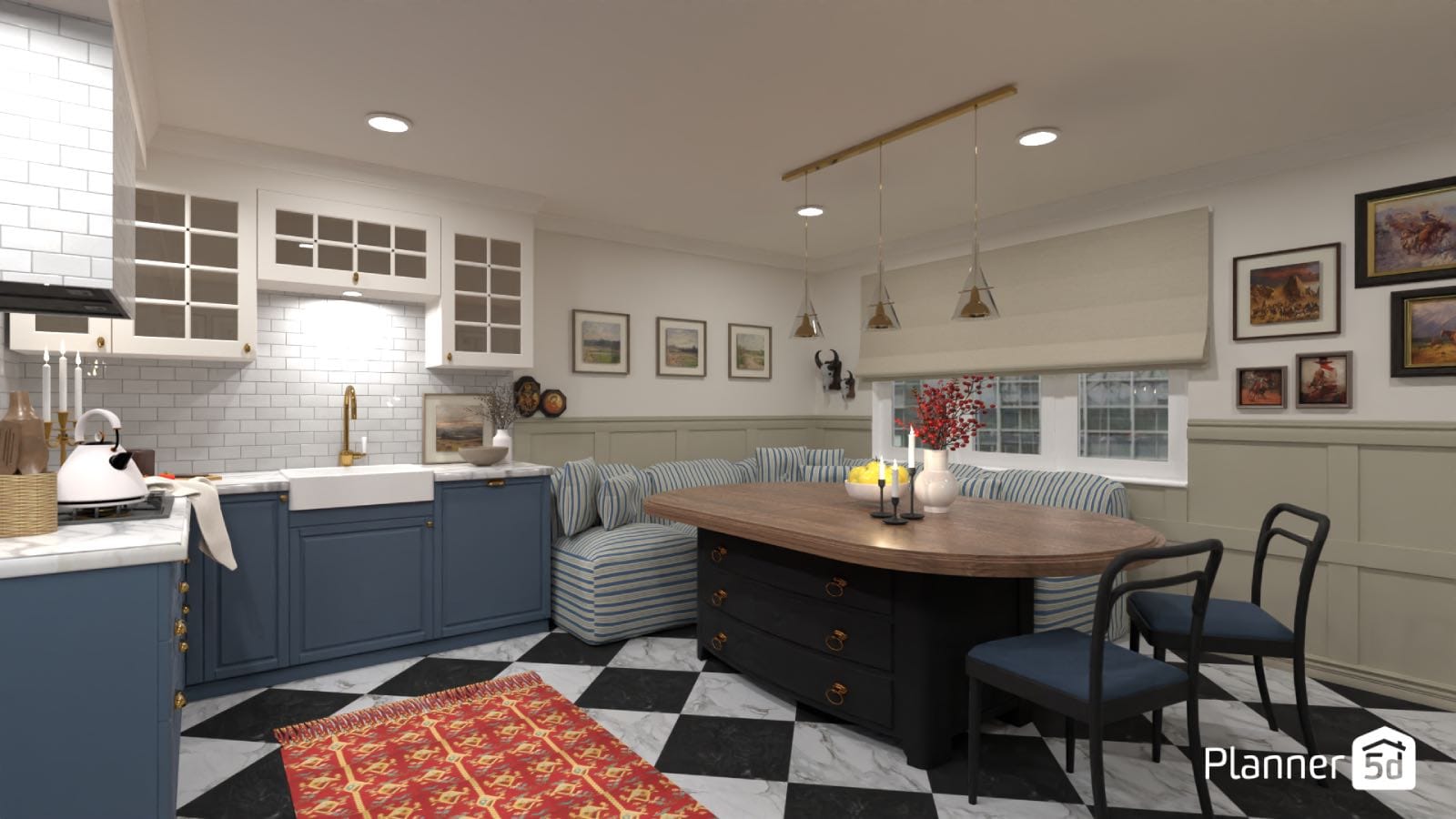
A notable highlight is its extensive library containing over 7,000 objects, including furniture, light fixtures, textures, and finishes. The seamless transition between 2D and 3D editing modes is a key feature, providing users with an accurate grasp of layout and spatial dynamics, thereby improving the overall design process. The software facilitates the creation of realistic 4K renders, adding a layer of authenticity to projects.
Planner 5D also permits customization of furniture and materials, allowing users to personalize colors, patterns, and materials to infuse a distinct touch into their designs. For an immersive experience, the software supports virtual reality (VR), enabling users to explore their designs in a virtual space with a detailed walkthrough.
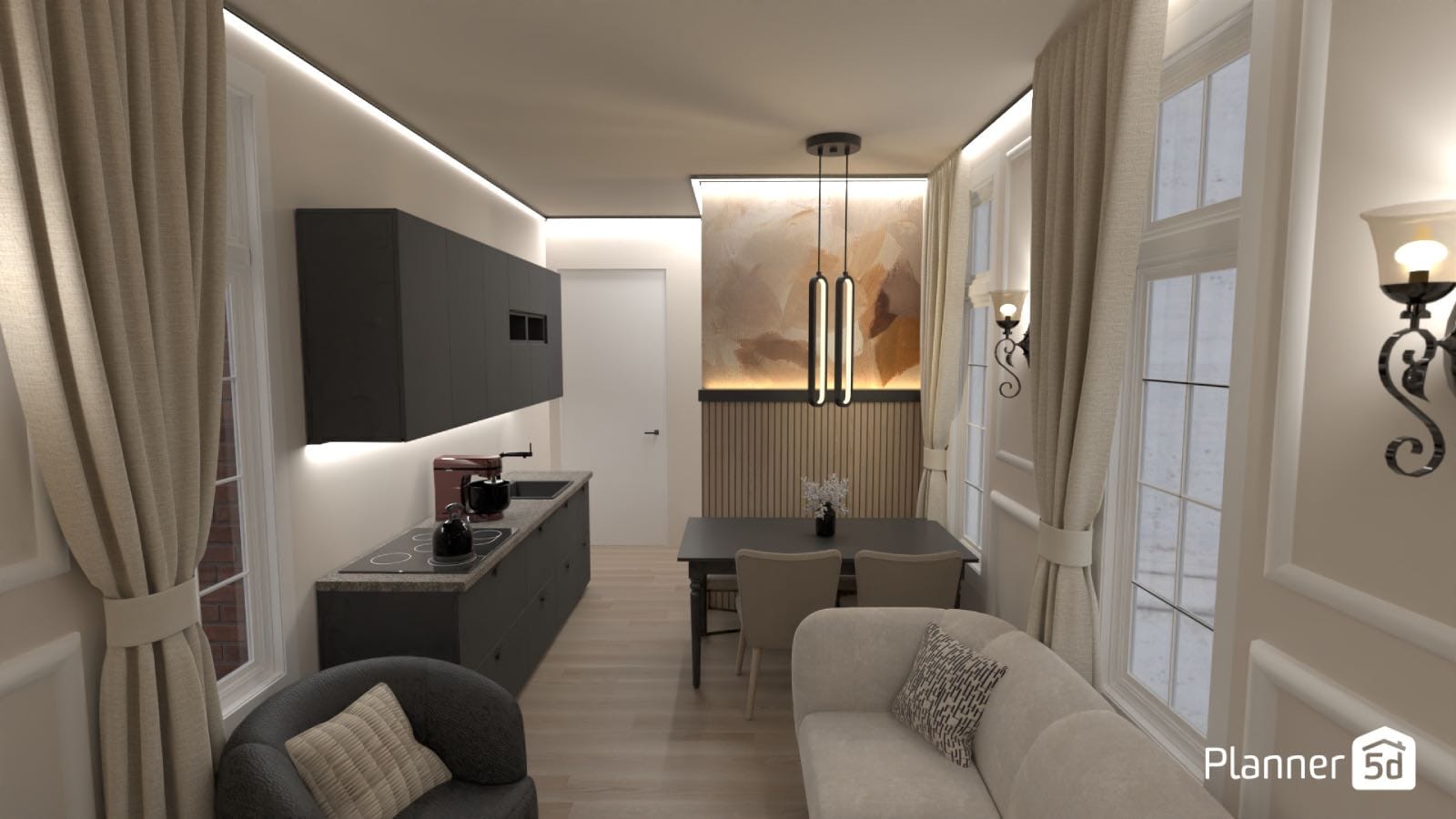
In addition to its design-centric features, Planner 5D offers practical tools for high-quality snapshots, including realistic 4K renders, valuable for presentations and proposals.
The drag and drop interface simplifies the design process, allowing for easy placement and movement of furniture in 3D. To make it simple: just draw a floor plan, or scan an existing 2D plan and add furniture and decorations to your taste. The process is easy yet the results are professional and high quality.
Notably, Planner 5D fosters a supportive community for design enthusiasts, providing a platform to share designs and draw inspiration from others. This community-centric approach promotes collaboration and creativity among users.
Conclusion
All in all, both Floorplanner and SketchUp offer a wide array of features and design capabilities. However, when considering which is the best interior design tool for your interior design projects, consider flexibility, ease-of-use, and accessibility.
Platforms such as Planner 5D can be an all-encompassing solution for interior design professionals and aficionados, due to the infinite customization abilities, high quality renderings and competitive pricing model. Create designs on the go, from your phone, tablet or laptop (whether you are an Android, iOS or Windows user) and collaborate with other professionals on the best 3D home design software.
FAQ
What is the best floorplanner online?
One of the best 3D home design software for interior designers is Planner 5D. Planner 5D is a user-friendly interior design and floor planning tool for professionals and aficionados.
What’s SketchUp price?
SketchUp’s pricing model start at $119 per year, and range up to $749/yr depending on the type of subscription selected.
What’s the best SketchUp alternative?
If you compare SketchUp to other options, Planner 5D is one of the top alternatives. It is a powerful 3D modeling and interior design tool that allows you to create floor plans in 2D, add furniture and decor and visualize them in 3D with ease.
How to simply create floor plans online?
With Planner 5D you can easily create 2D floor plans by drawing rooms and walls to match your needs, edit measurements, textures and materials. You can also decorate and visualize your design projects in 3D.
