7 Tips for Designing a Functional Kitchen
Creating a functional kitchen is easier than you think. Check out these useful tips to help you set up a perfect kitchen for your needs.
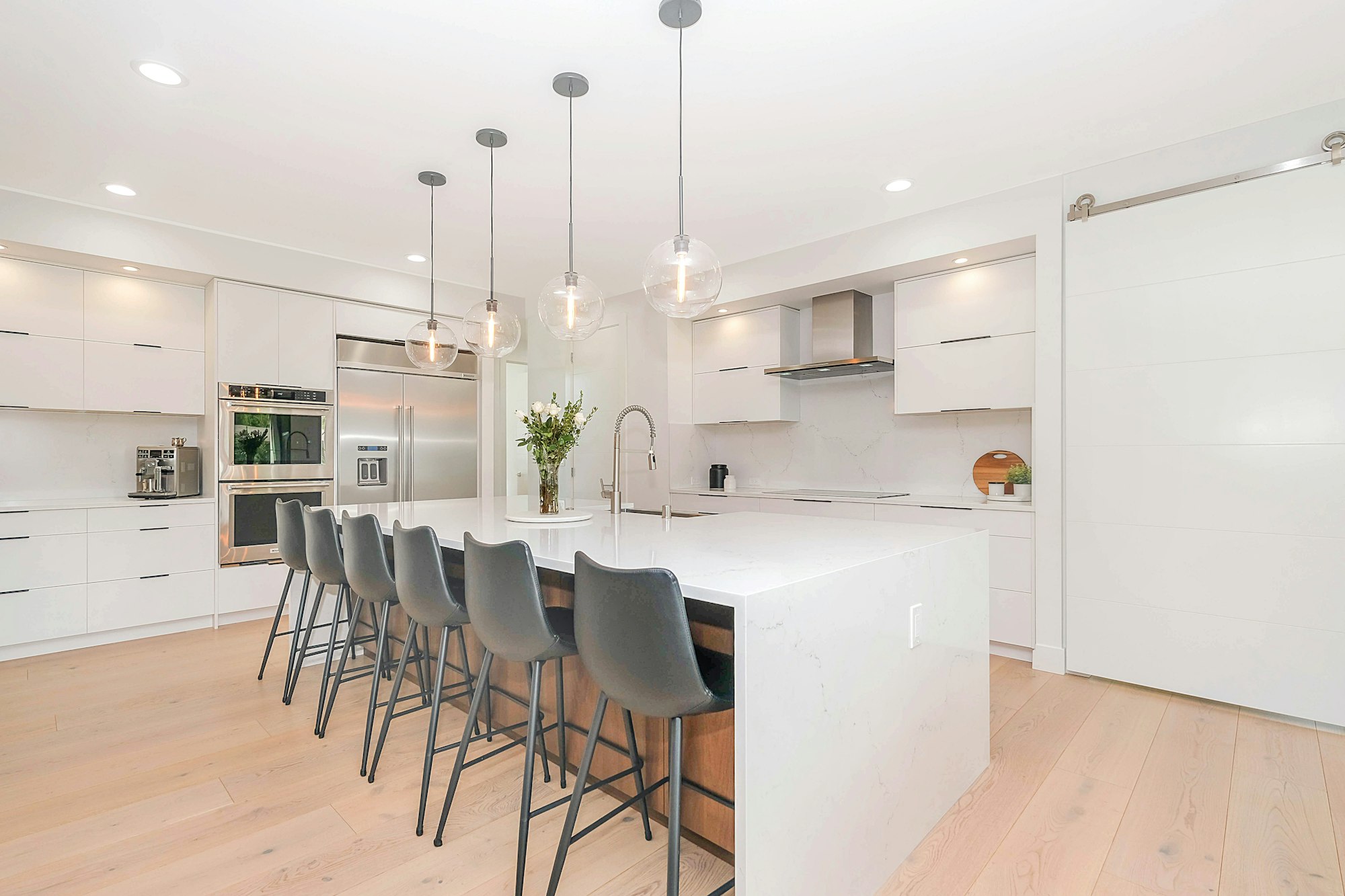
Today’s kitchens are hubs of activity, offering spaces for family and friends to gather and cook together. A well-designed, functional kitchen is not just a convenience but a valuable investment in your home. It makes cooking and cleaning much easier and enhances the overall living experience.
If you're wondering how to create a functional kitchen in your home, you've come to the right place. In this post, we offer seven practical and easy-to-follow steps to help you create a kitchen that suits your needs and preferences.
How to set up a functional kitchen
A functional kitchen works for you and adapts to your needs. When designing a new kitchen or renovating an existing one, you have more flexibility for creativity in the layout and more control over the design. Making an existing kitchen work for you can get tricky, but it’s not impossible.
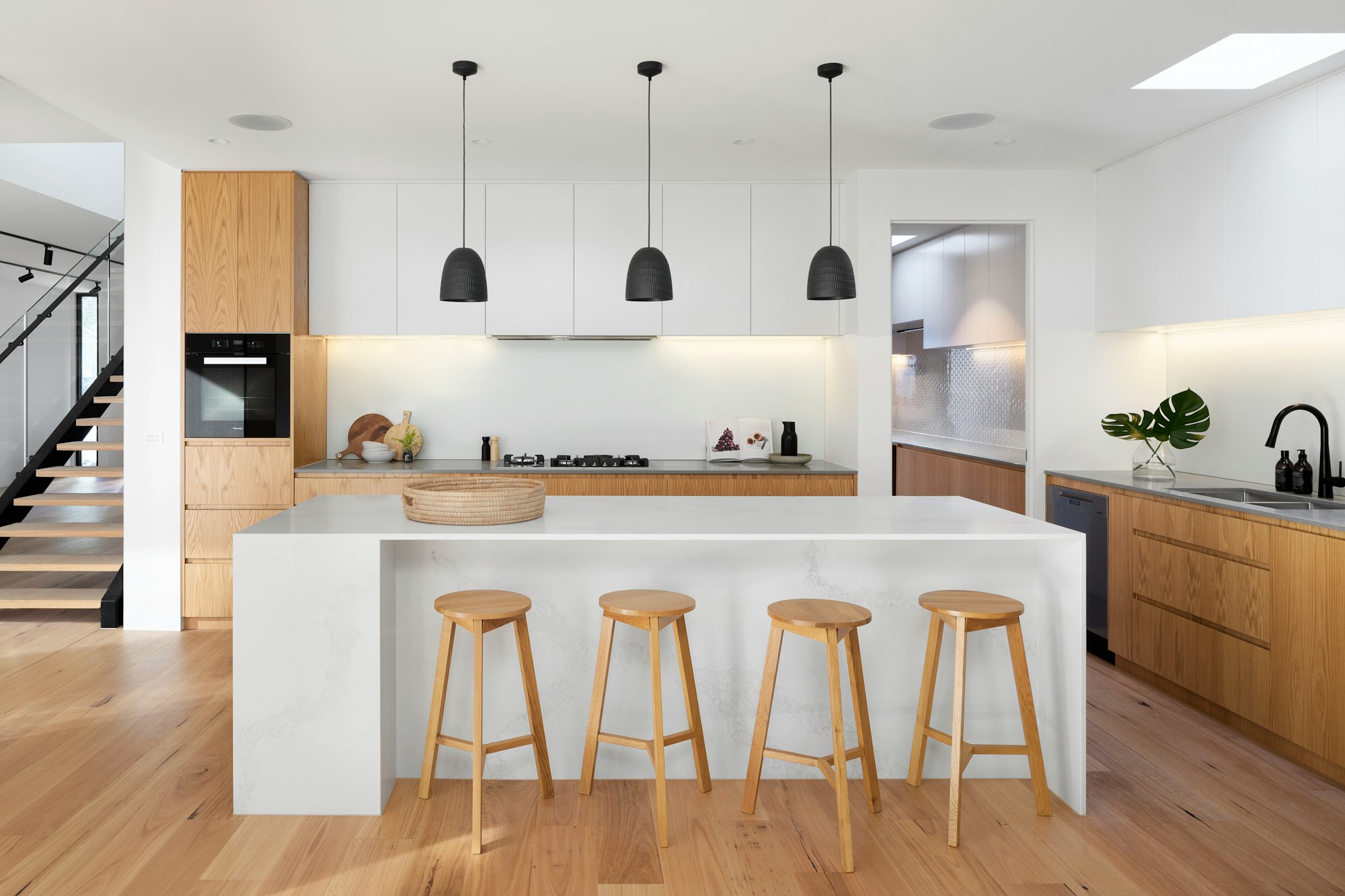
There are several things to consider when organizing your kitchen to make it a functional and efficient space. These include:
- Layout
- Work triangle vs. workstation
- Countertops
- Streamline your space
- Appliances
- Storage
- Lighting
Layout
The first step in creating a functional kitchen is to decide on the layout. The most common kitchen layouts include galley kitchens, L-shaped kitchens, one-wall kitchens, horseshoe-shaped and island kitchens.
- Galley kitchens are typically found in older homes and apartments. This kitchen layout includes two parallel countertops with a walkway between them. Galley kitchens can be very efficient because everything is within reach.
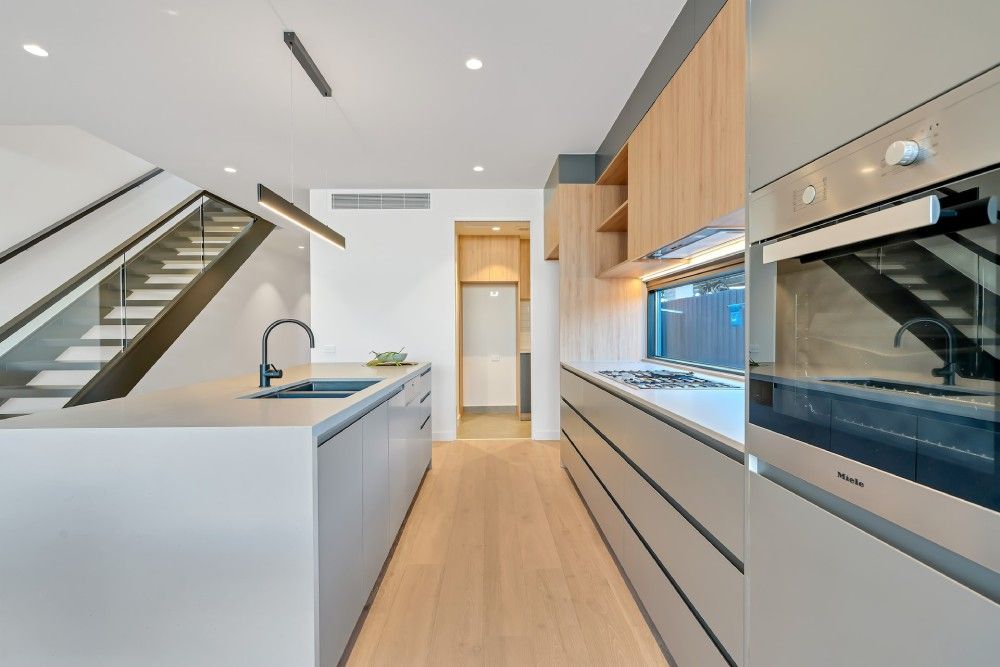
- L-shaped kitchens are popular in many new homes. This layout includes two parts of the countertop that form an L shape. The advantage of this layout is that it provides plenty of countertop space and can be very efficient.
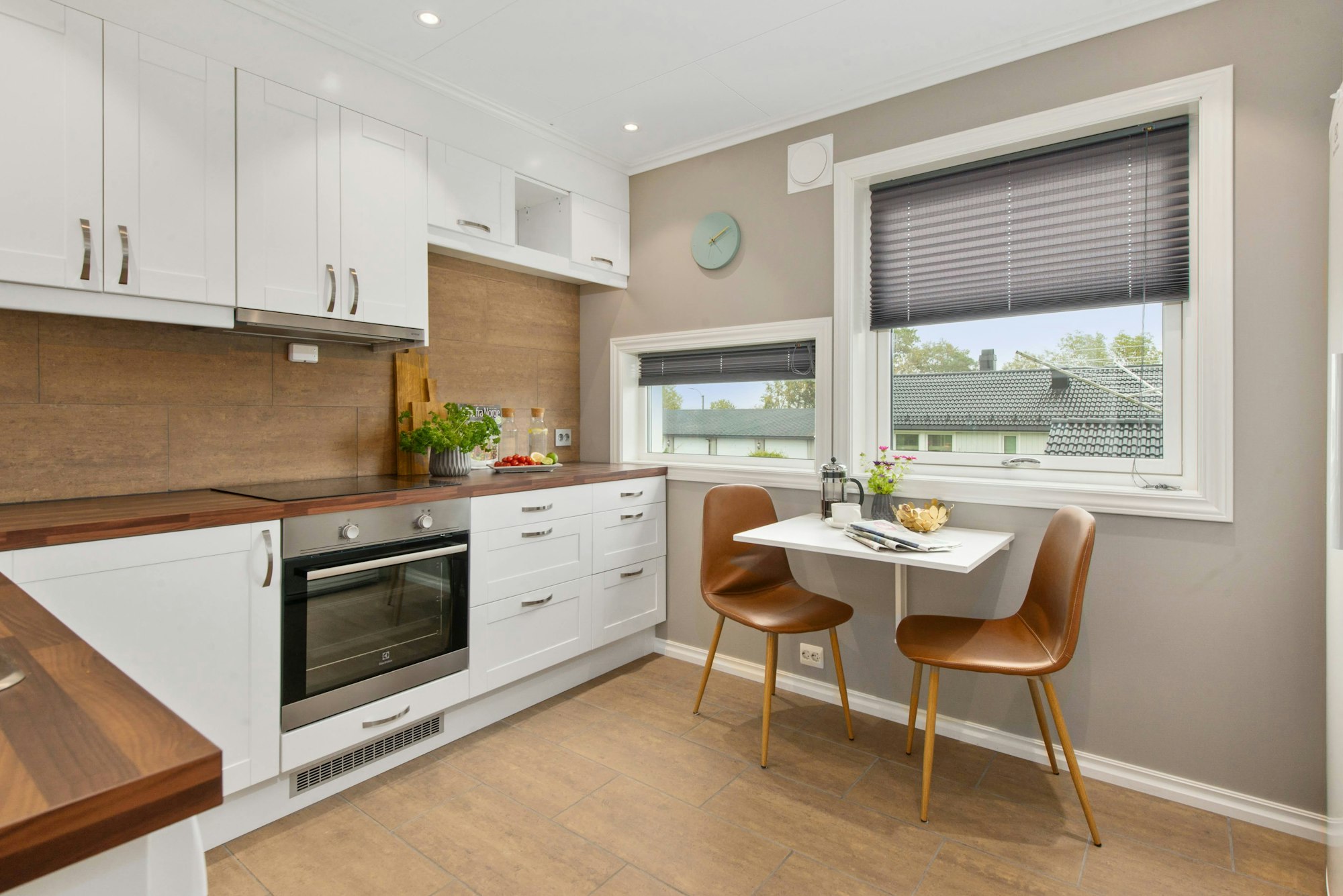
- Horseshoe-shaped kitchens are similar to L-shaped kitchens but have a U-shaped section of countertop. This type of layout provides plenty of countertop space and can be very efficient.
- Island kitchens are gaining popularity in modern homes, and for good reason. This layout, featuring a central island with cabinets and appliances, offers a practical and efficient setup where everything is easily accessible.
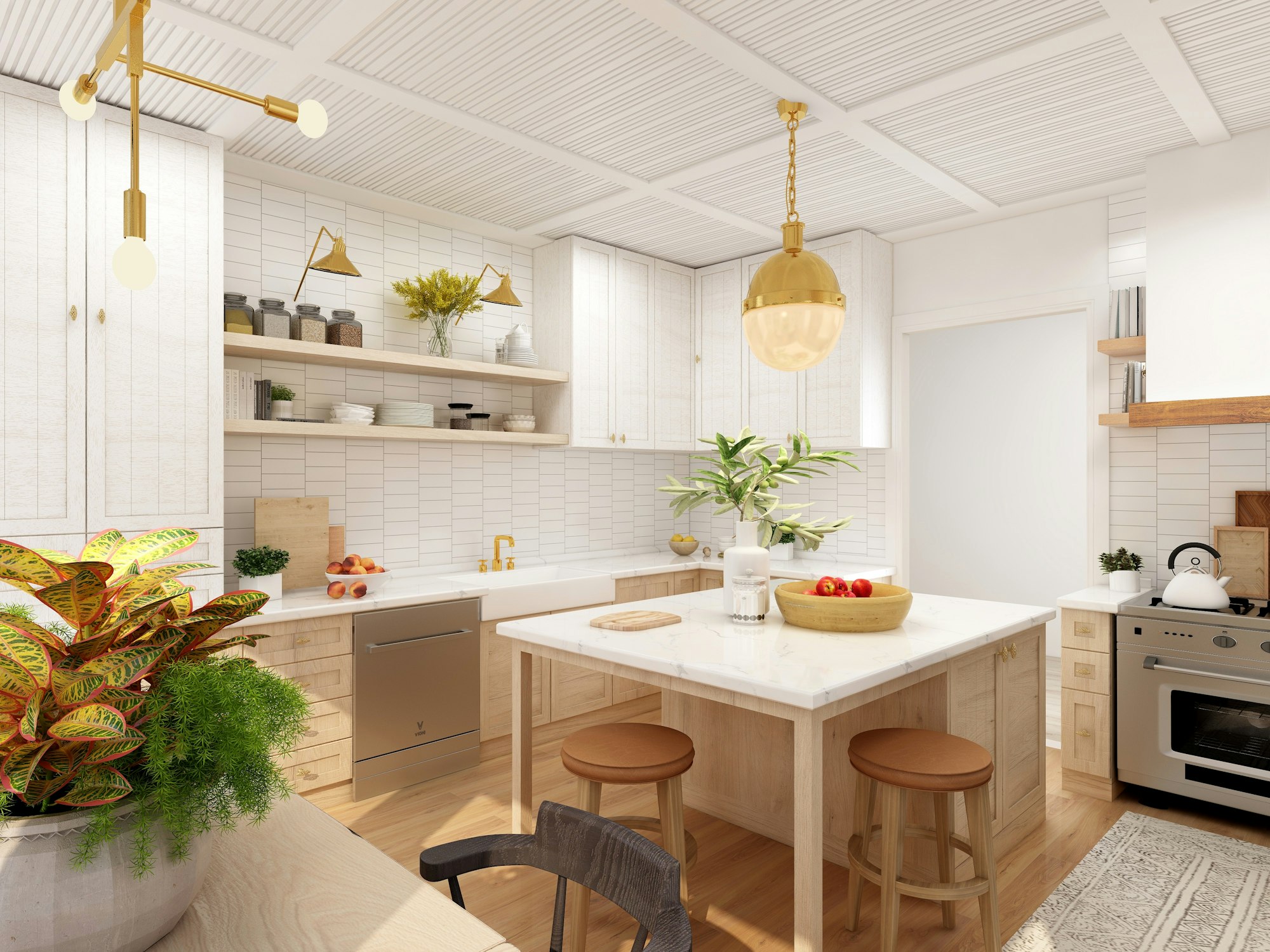
- One-wall kitchens, commonly found in smaller homes and apartments, are a testament to space-saving design and savvy living. This type of kitchen, with its single wall of cabinets and appliances, is designed for efficiency, ensuring that everything is within easy reach.
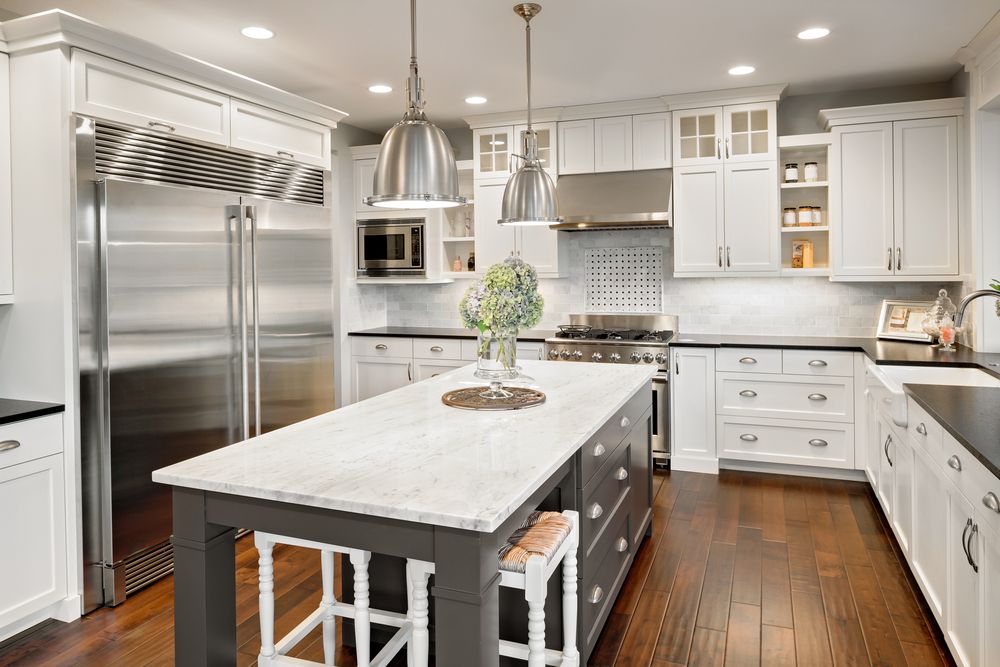
Unless you can change your kitchen design with a renovation, you might have to optimize the existing layout to make it work. Remember that the size of your space might influence which kitchen layout you can use.
Work triangle vs. workstation
One of the most crucial aspects of a functional kitchen is ensuring there's a clear workflow. This involves designing the space so that you can transition smoothly from one task to the next without the need to backtrack.
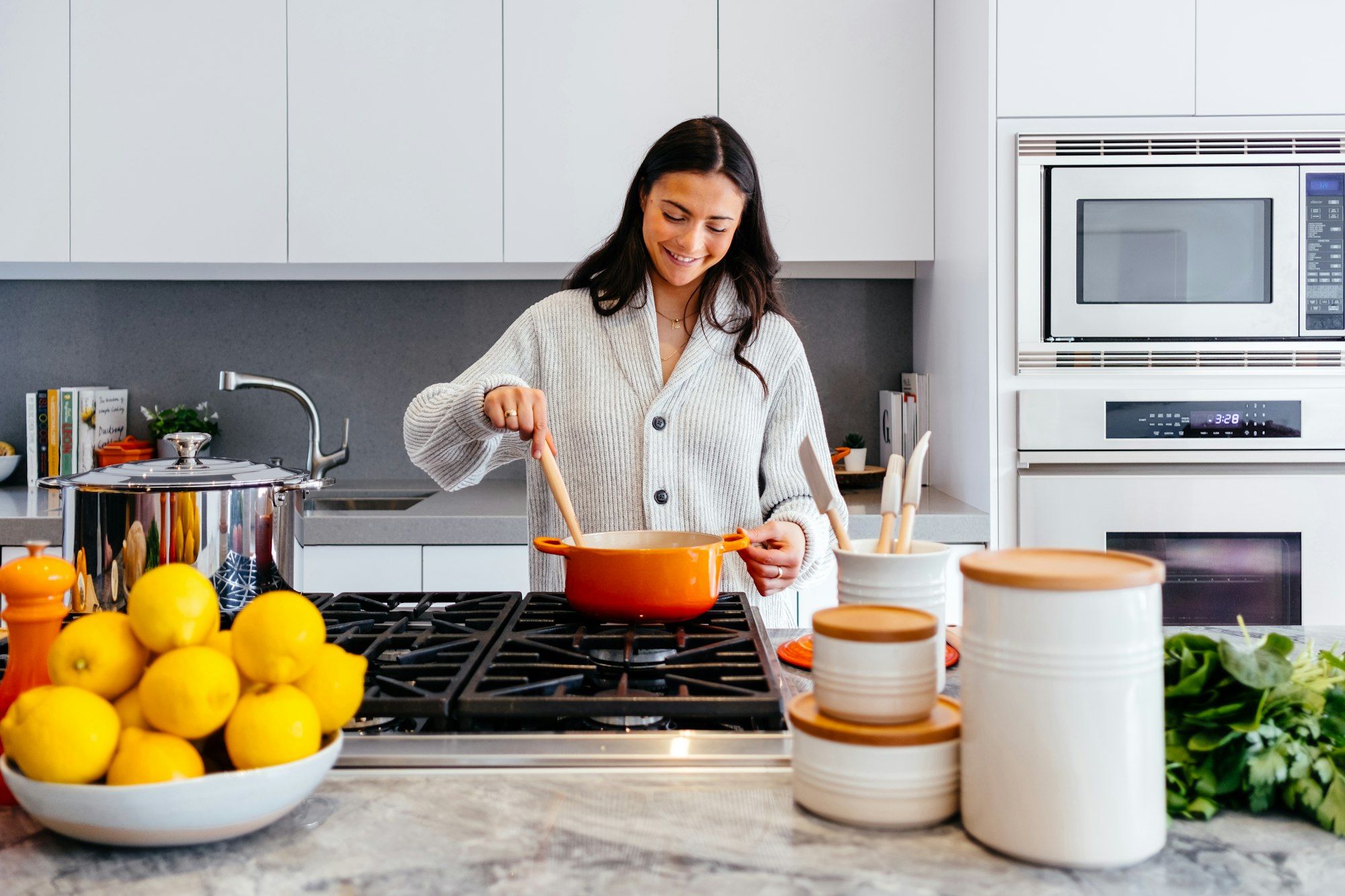
The work triangle connects a kitchen’s three main work areas: the sink, stove and refrigerator. It’s a concept that originated in the 1940s when kitchens were smaller with large appliances and were only used for cooking. The idea behind the work triangle is to make the kitchen an efficient workspace. The lines between each point should be clear of obstacles and within easy reach.

The workstation is a more modern approach that includes multiple work areas in the kitchen. As kitchens are no longer just about cooking, their design must reflect that. Creating different work zones in the kitchen allows more than one person to make dinner or do other tasks, like homework or socializing.
Countertops and surfaces
Countertops are an essential part of any kitchen design and a key piece of what makes a kitchen functional. How you plan your countertops will depend on your kitchen design. If you require extra space, consider adding an island to your layout.
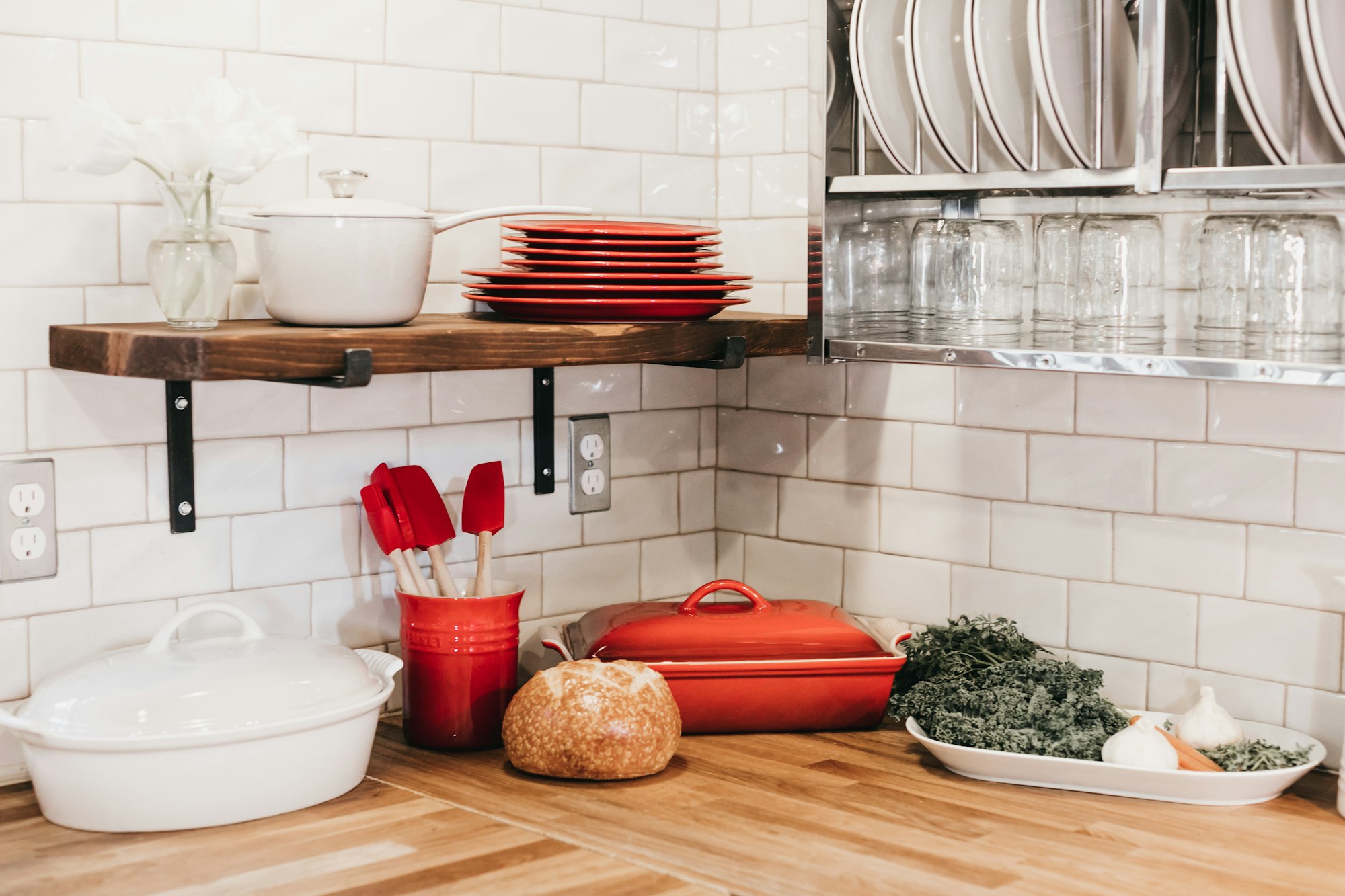
Counters play a significant role in meal preparation, baking, and plating. The more area you have to use, the less cramped you are. They come at a premium, especially in smaller kitchens, and must be utilized accordingly. Your kitchen design should not only be aesthetically pleasing but also practical, and countertops play a key role in this.
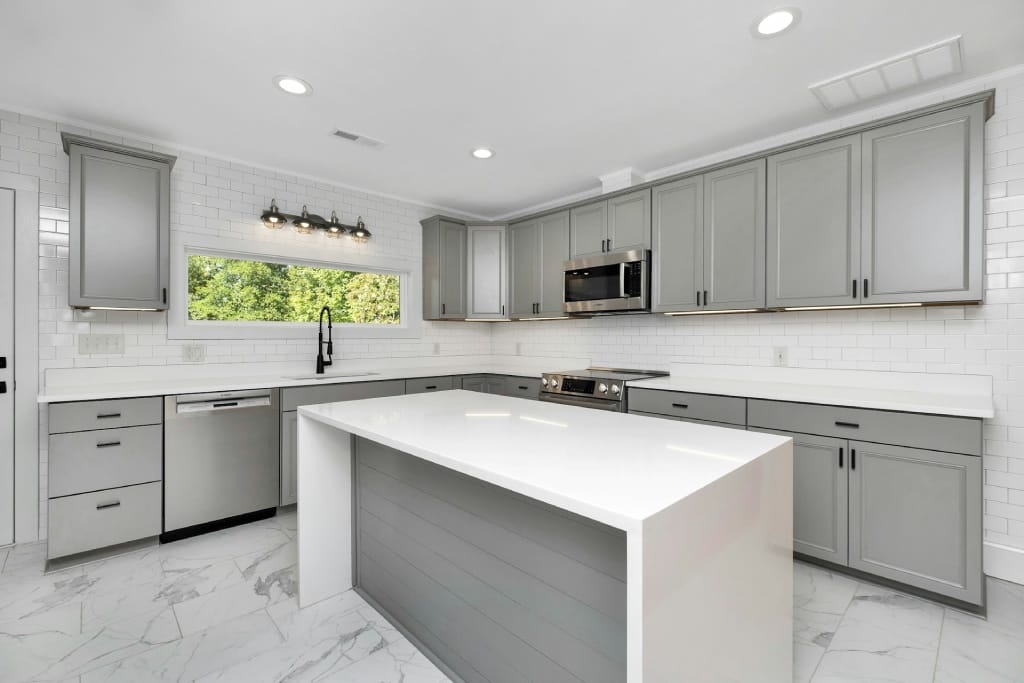
There are many different countertop materials and designs to choose from. Some of the most popular materials include quartz, laminate, stainless steel, wood, and marble, which come in various colors. The most important thing is to select a material that is easy to clean and maintain. This decision will impact the look of your kitchen and its functionality, making it a crucial part of your kitchen design process.
Streamline your space
Placement and accessibility are vital elements of a kitchen's functionality. Think of how you use the kitchen to make food, store or clean things, and allocate spaces based on function and proximity. This approach will make finding what you're looking for easier and quicker.
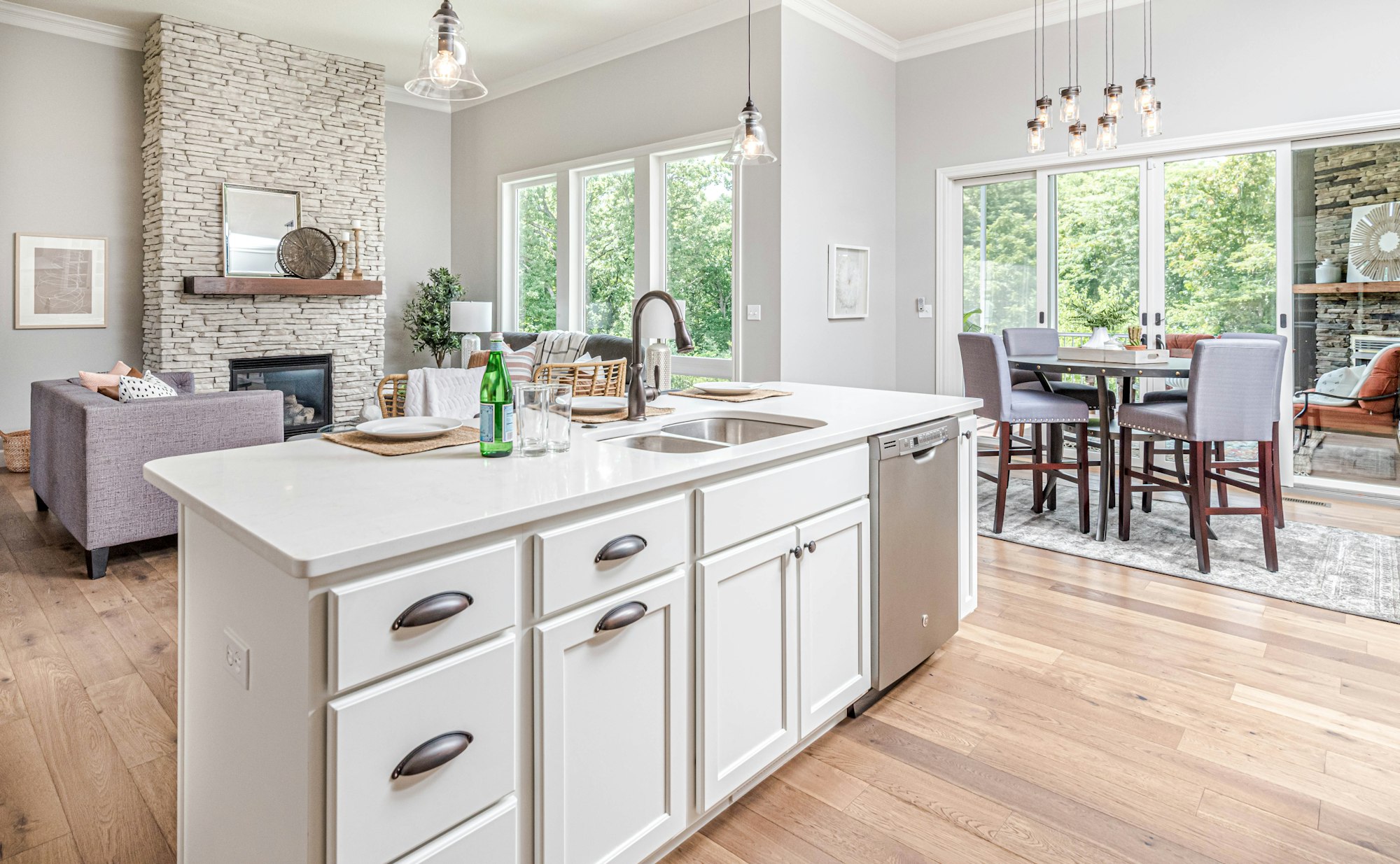
Consider mounting your sink on the island that faces the living room instead of under the window. That way, you can interact with others as you do dishes or wash things. Store your utensils in a drawer beside the dishwasher to make unloading easier. Hide the recycling, garbage and food waste bins under the sink for a quick cleanup.
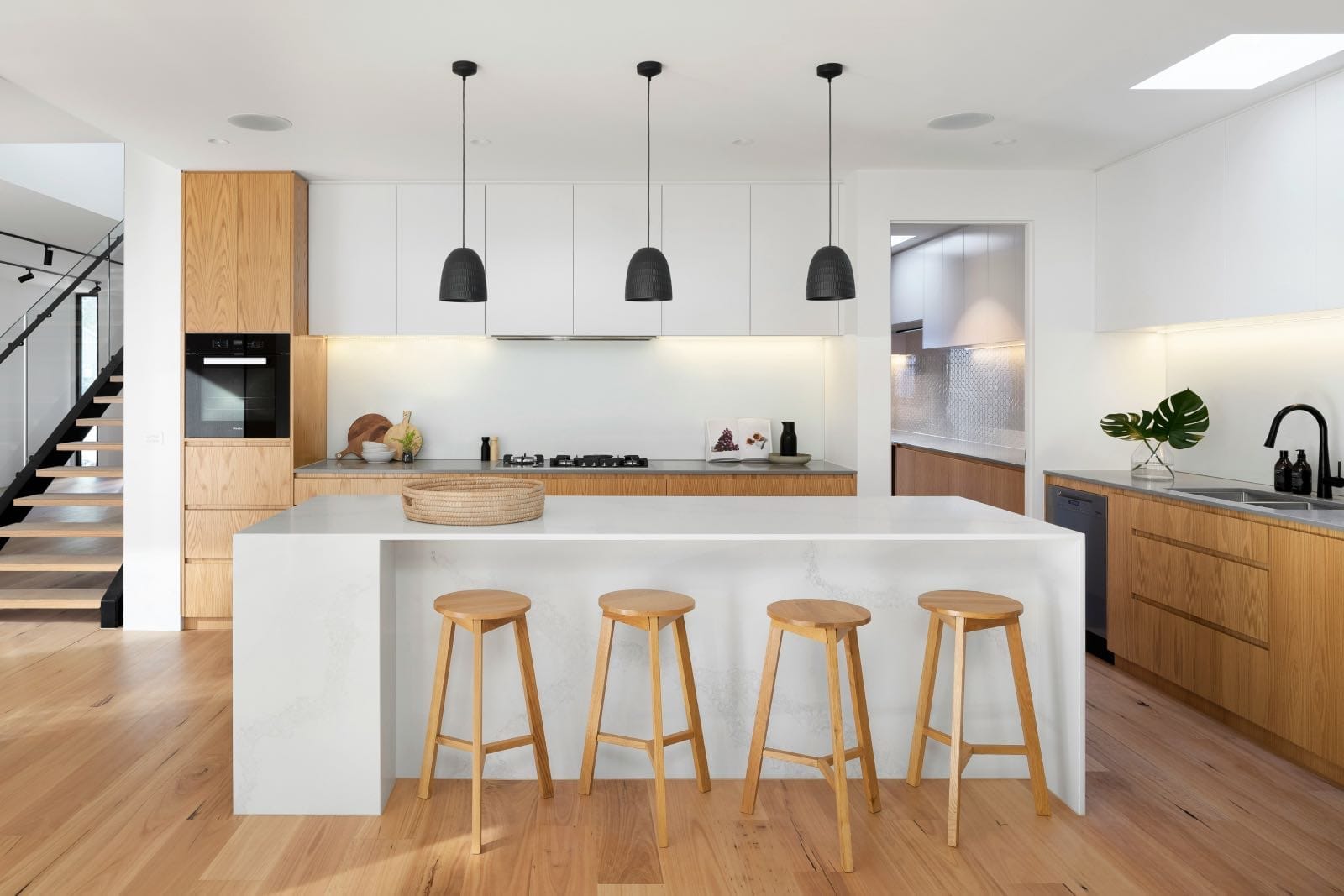
As most kitchen cabinets come in standard sizes, certain shelves and cupboards might be more challenging to reach. What works for one person might not work for another, which can cause undue frustration. To make frequently used items and appliances more accessible to everyone in your house, place them within easy reach.
Appliances
Your choice of appliances can also affect the functionality of your kitchen. A functional kitchen should have appliances that are easy to use and clean. Most kitchens include a range, refrigerator and range hood. Also commonly used are microwave ovens, toasters, coffee makers and dishwashers.
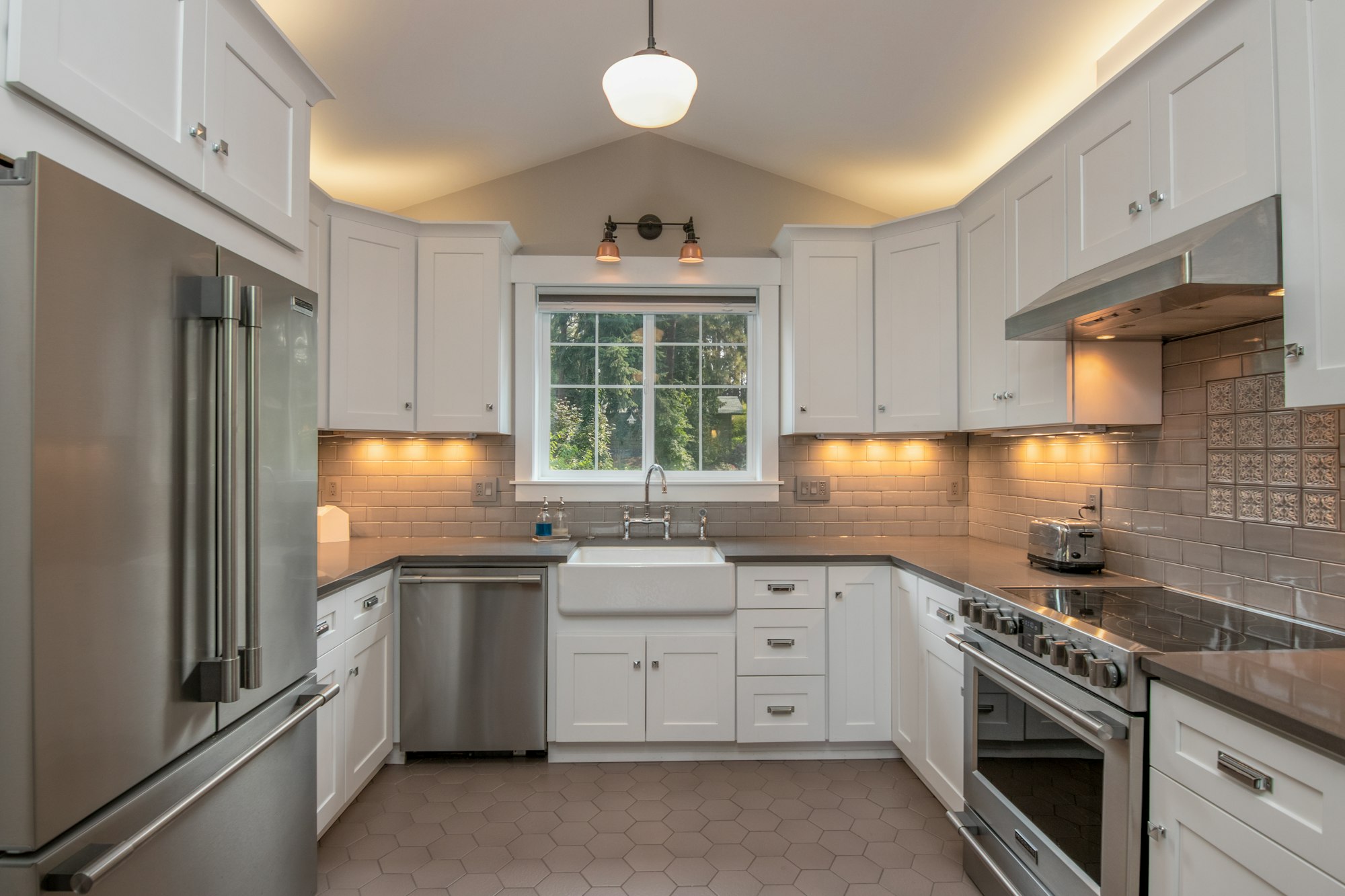
If you want a hi-tech kitchen, consider smart appliances that incorporate the latest technology in their design. Look for energy-saving appliances and opt for ones that combine functions if you’re short on space, such as a microwave/range hood combination. You can also place your appliances behind cabinet doors to mimic the look of cabinetry for a more streamlined look.
Storage solutions
When it comes to kitchens, you can never have enough storage. Consider all your existing storage and find solutions to ensure you have used all the space. Add pull-out drawers and shelves in your cabinets, organizers in your drawers and additional racks in cupboards to eliminate dead spaces and maximize your space.
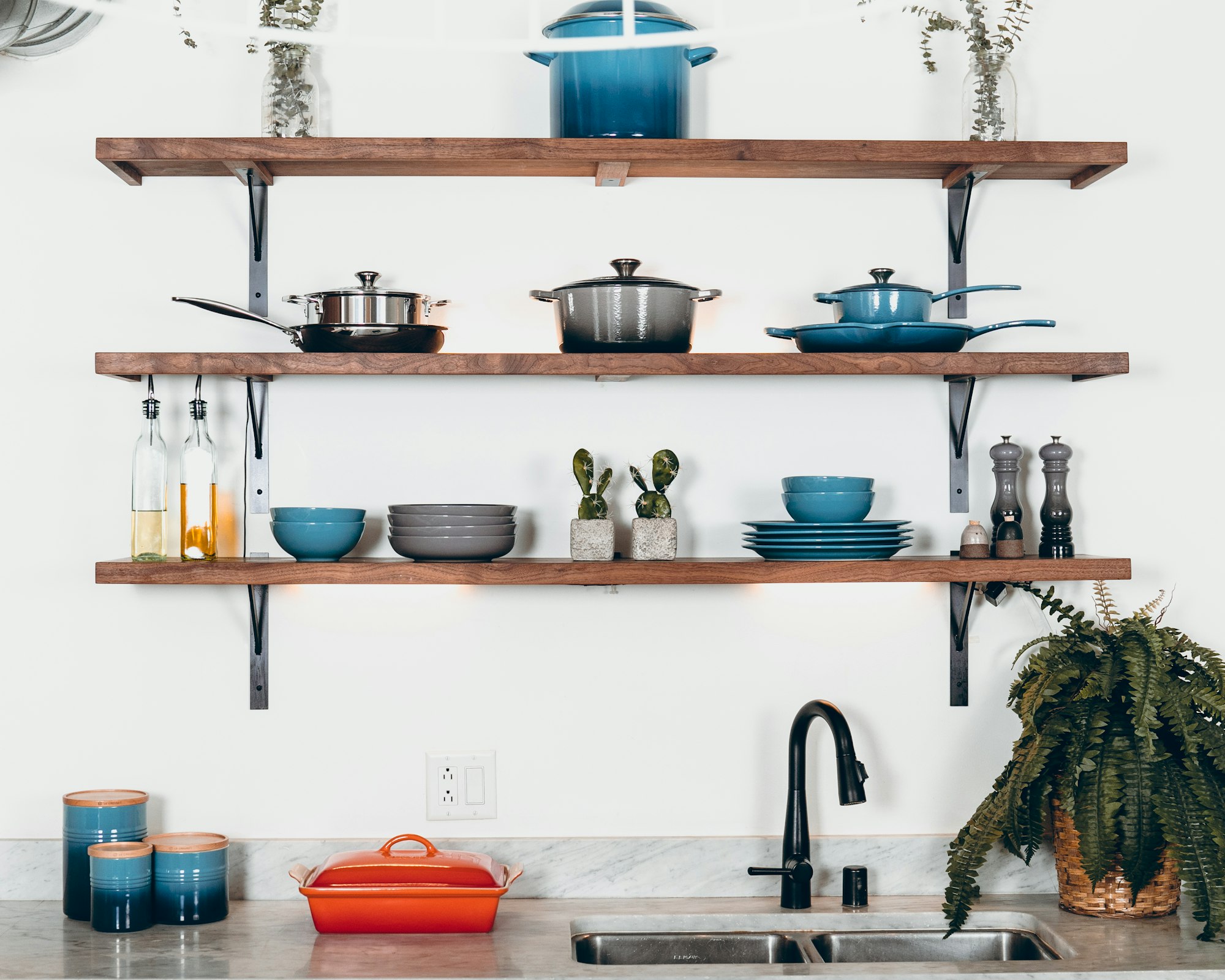
Additional storage solutions like the Lazy Susan can make storing things in hard-to-reach spaces easier. At the same time, tray dividers can keep items like pots and pan covers, pizza trays or cookie sheets organized. You can also opt for custom storage solutions to keep you and your kitchen organized.
Kitchen lighting
Every functional kitchen requires proper lighting, both from natural and artificial sources. Include bright lights above countertops, the stove and prep areas. Good lighting is easier on your eyes and makes it easy to see what you’re doing, like chopping food or measuring ingredients.
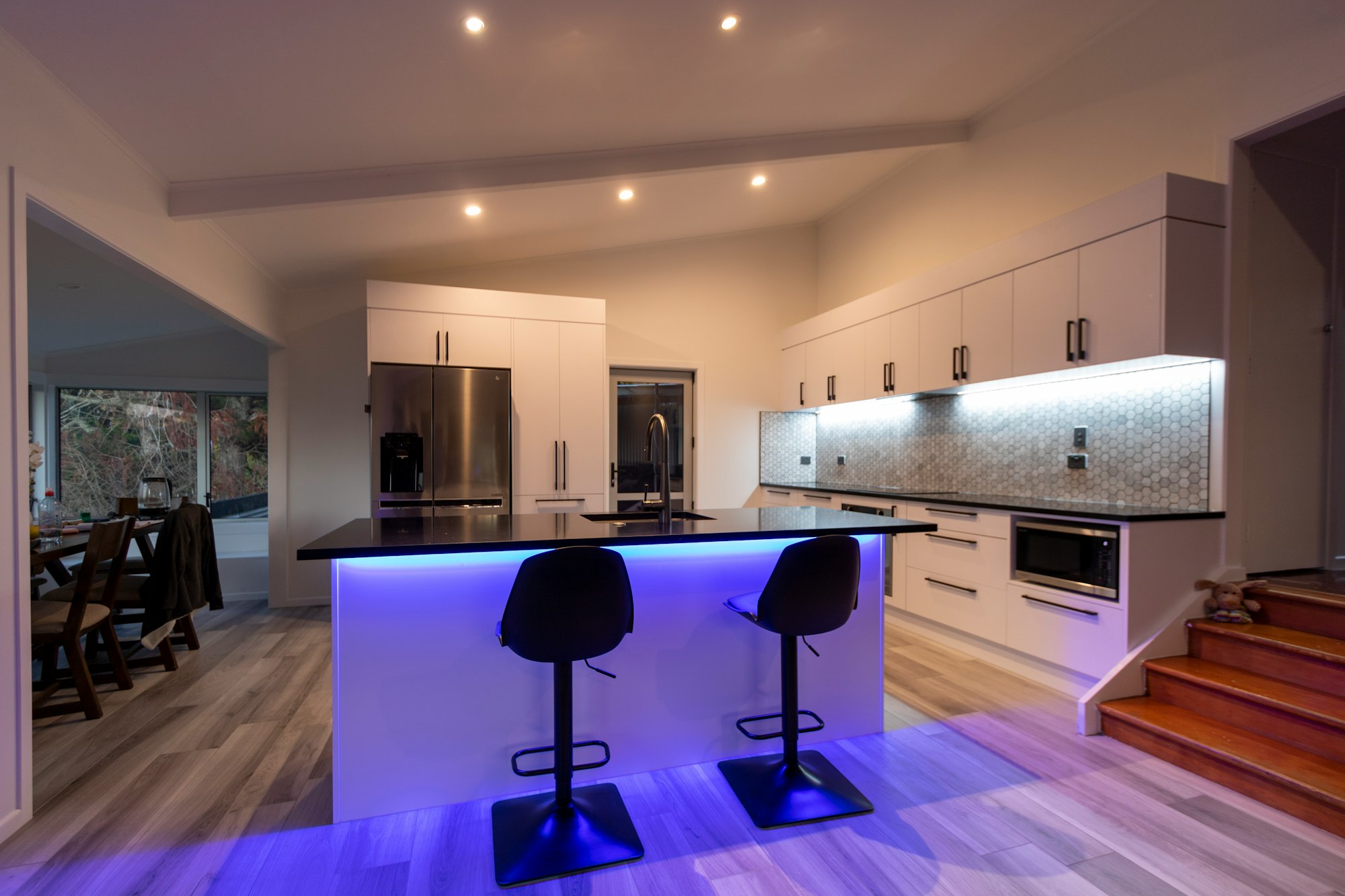
Under-cabinet lighting is a great way to illuminate countertops and make it easier to find things, especially at night. It’s also an easy solution to brighten up smaller spaces with limited natural lighting.
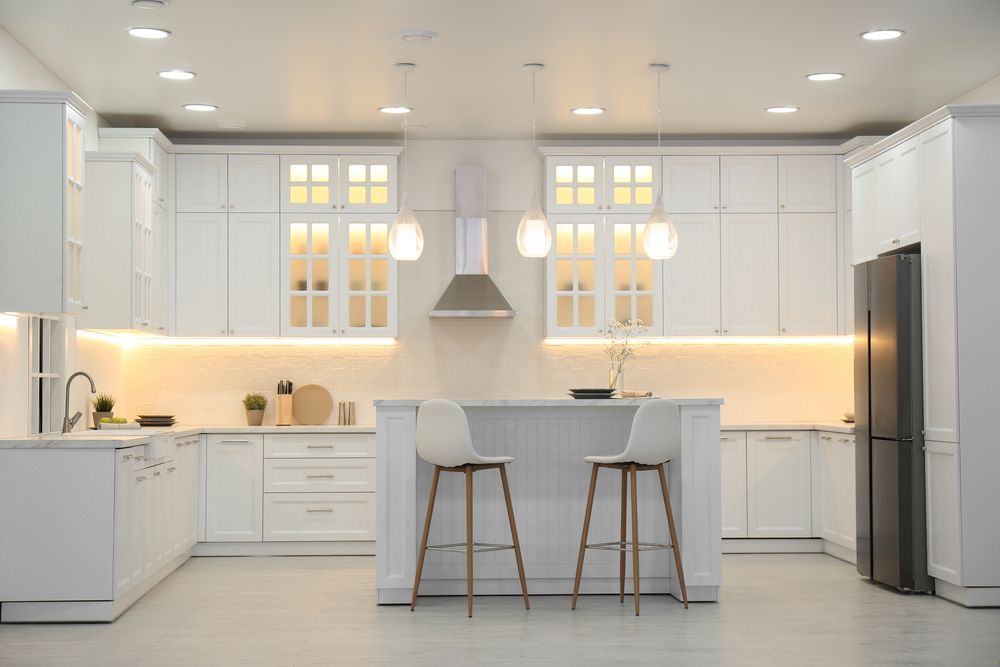
Tips for designing your kitchen layout
The best way to design your kitchen is to start with a wish list. Write down any dream features and must-haves you want in your dream kitchen, including appliances and gadgets. Your list should also include ideas about kitchen layouts, cabinetry and finishings

Consider how you’ll use your space and what additional functions you want the kitchen to play. Can you work with your existing kitchen, or will you need more extensive renovations? How much space do you have to work with? Answering these questions will help you set a budget for your kitchen project.
Conclusion
When it comes to any kitchen project, it’s important to remember that not everyone uses their kitchen the same way. Your functional kitchen caters to your needs and might be different from someone else’s. We hope our helpful tips have inspired you to start your kitchen makeover.
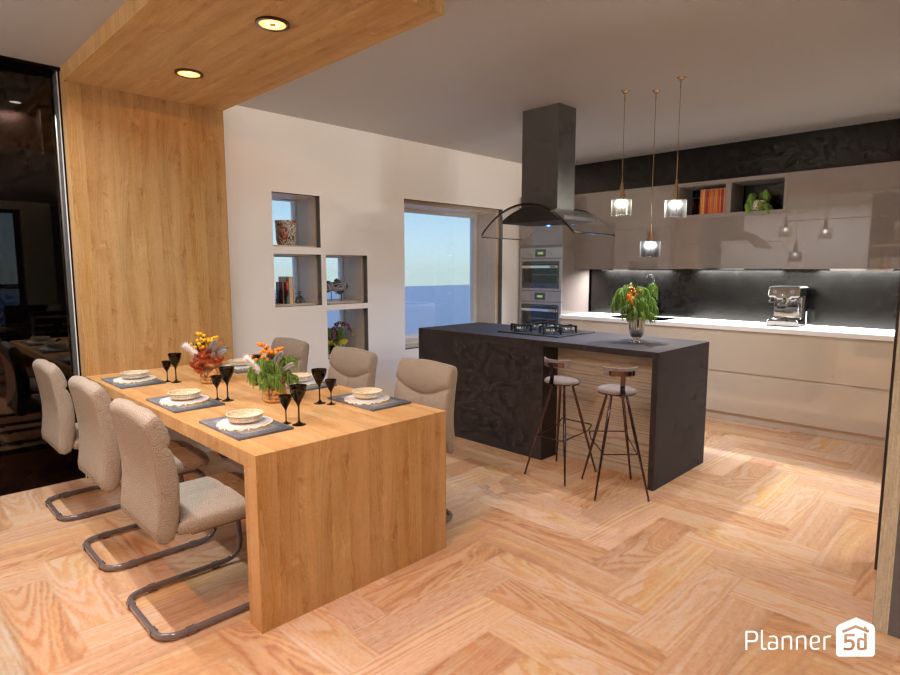
Designing your ideal kitchen is now easier than ever, and you can do it all yourself. If you're unsure where to start, use the Planner5D software tool to design your perfect kitchen. Create floor plans, try different layouts, and choose your finishings, floor materials, cabinets and countertops from the comfort of your home.
Recommended reading:
