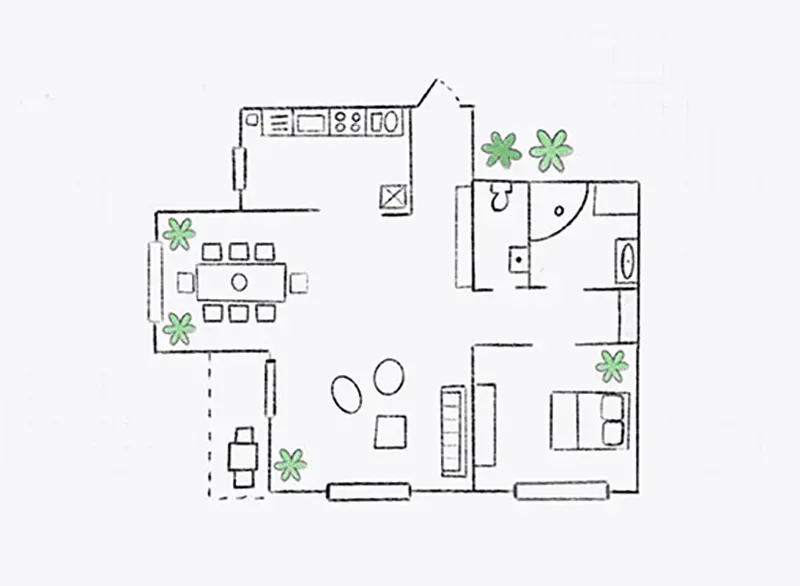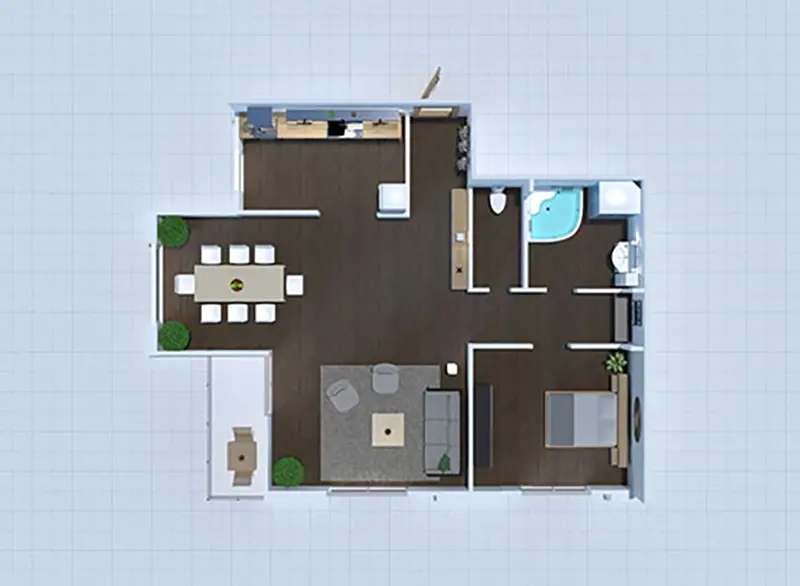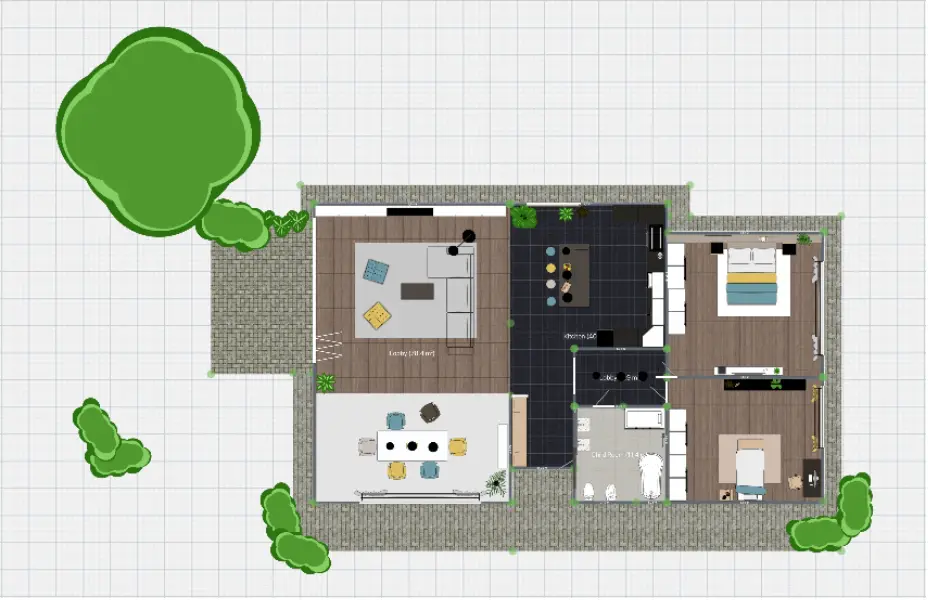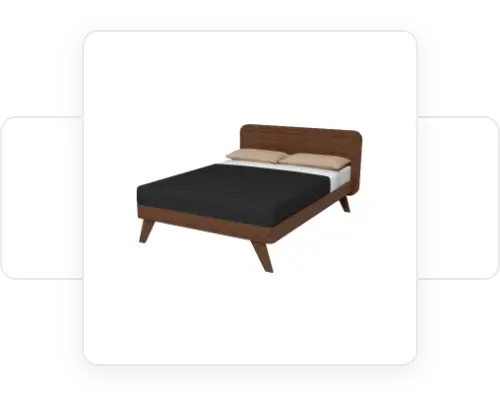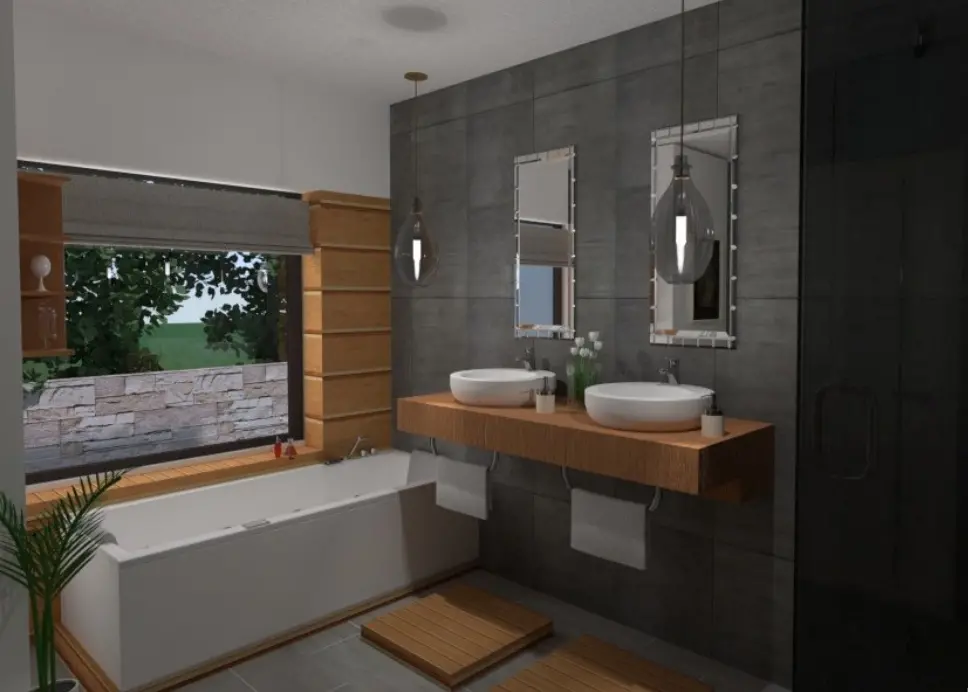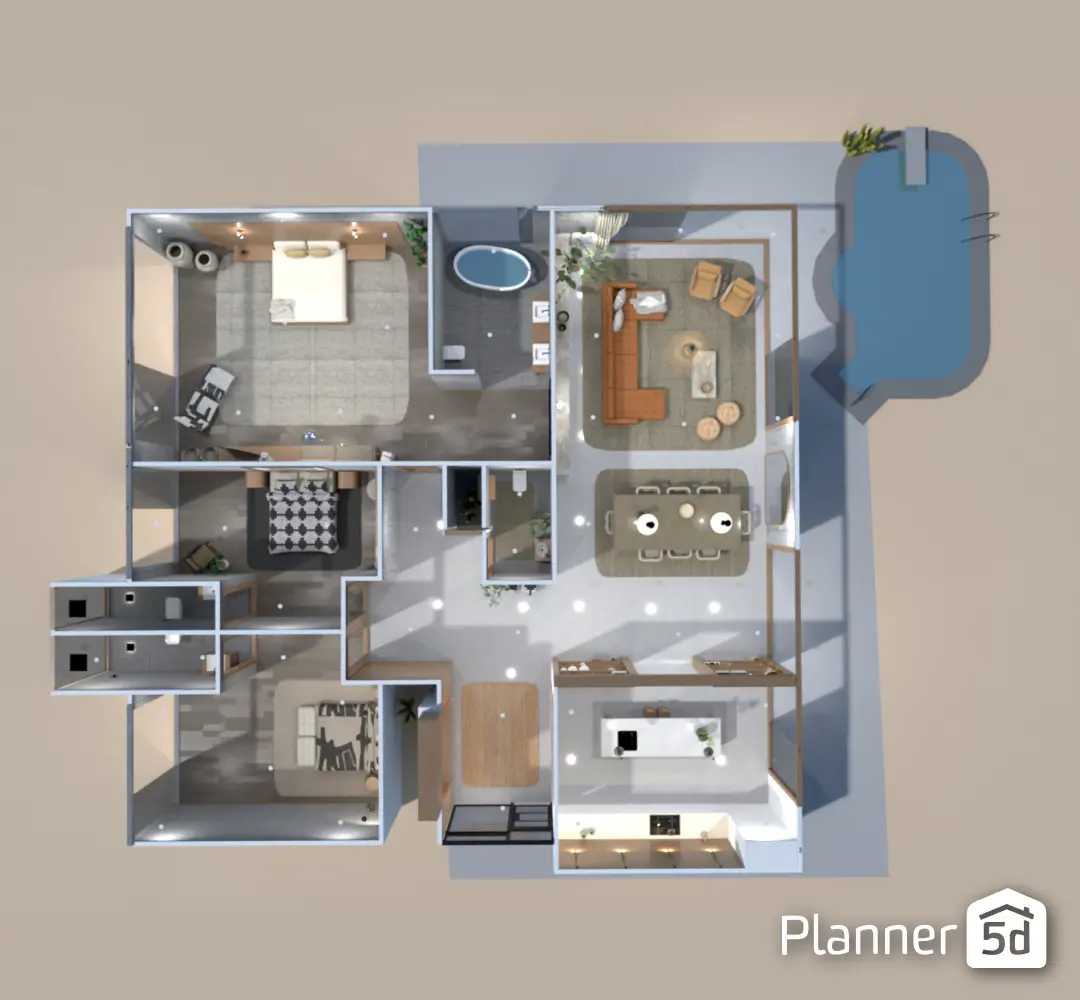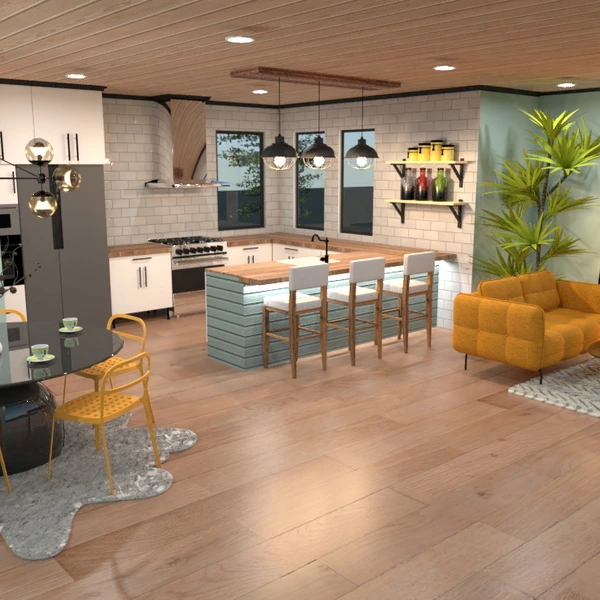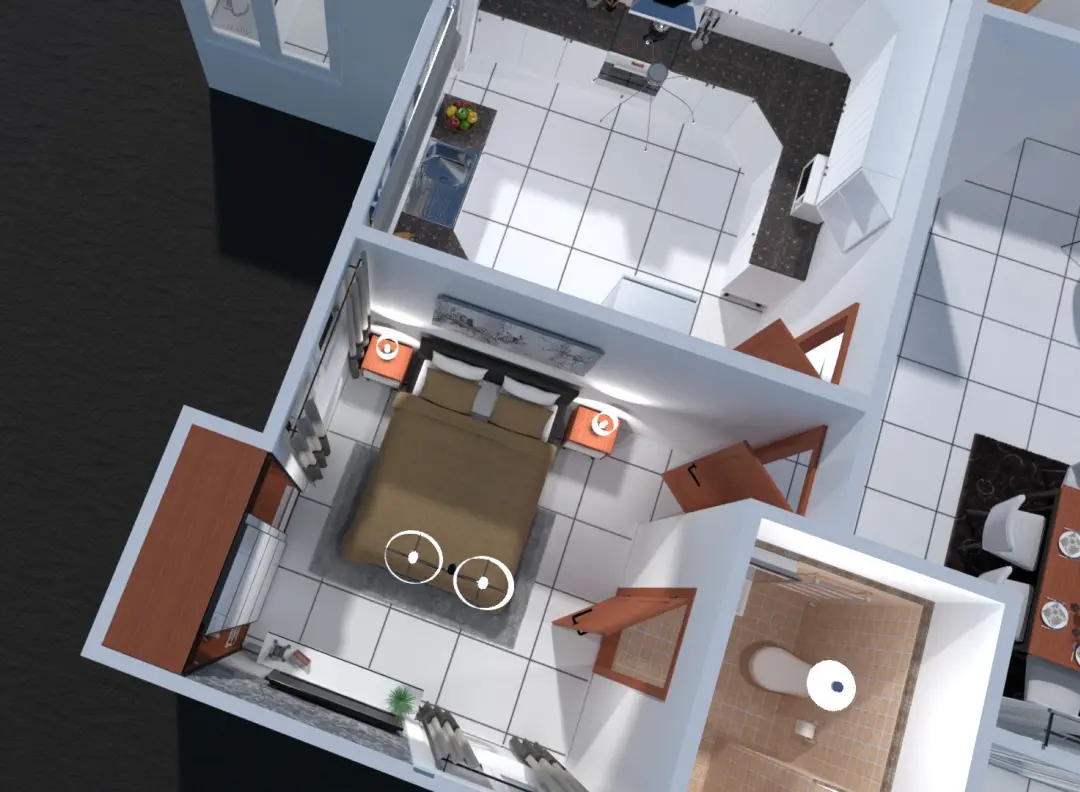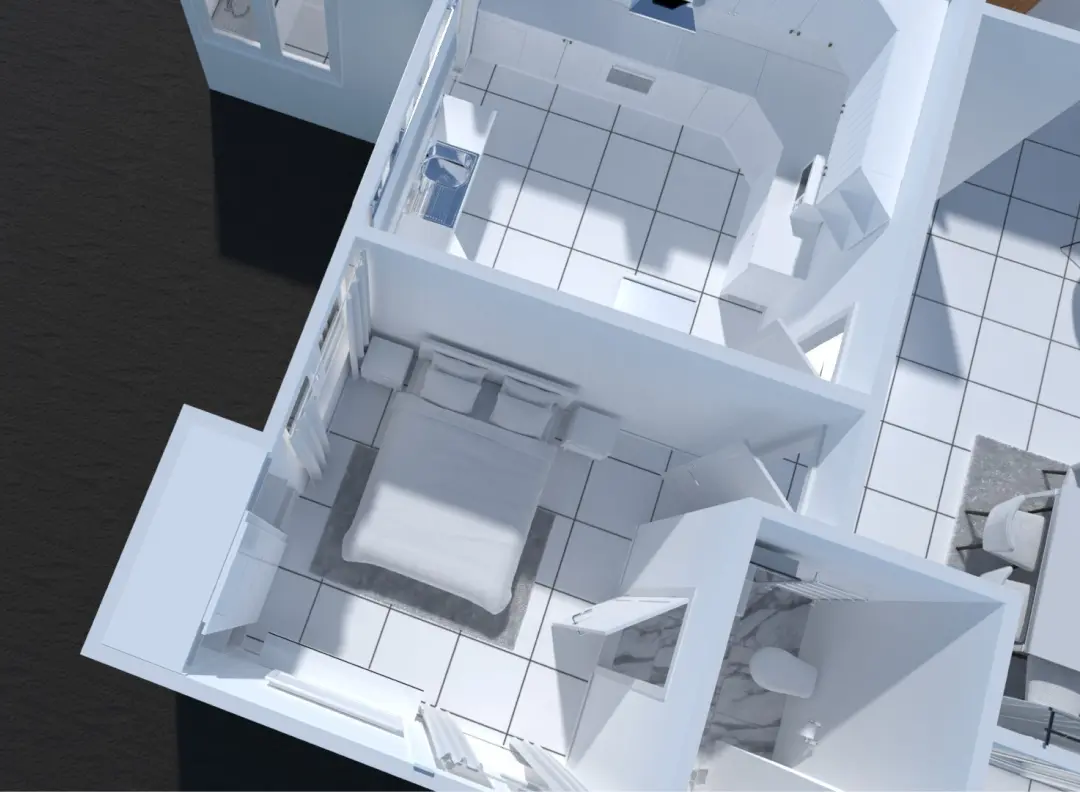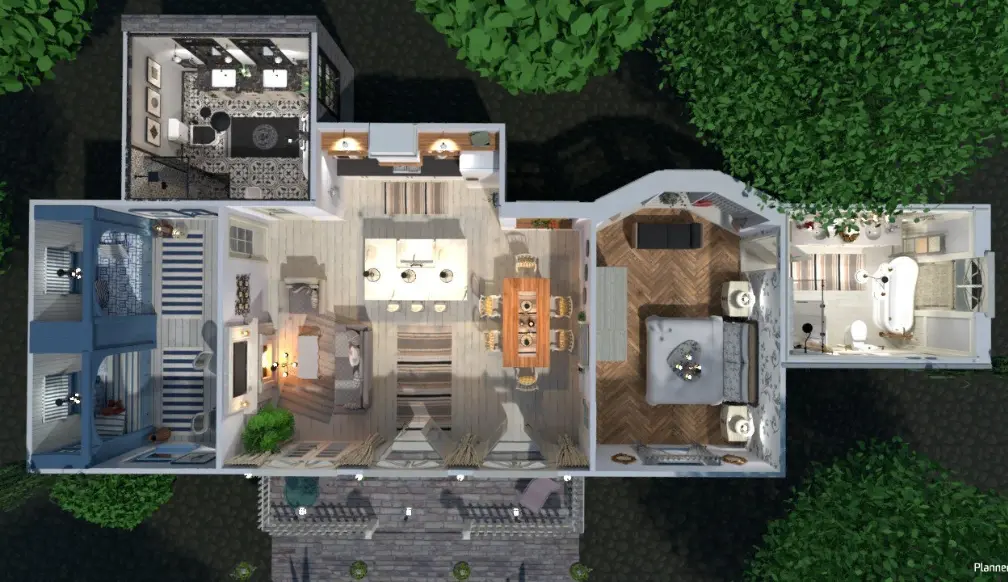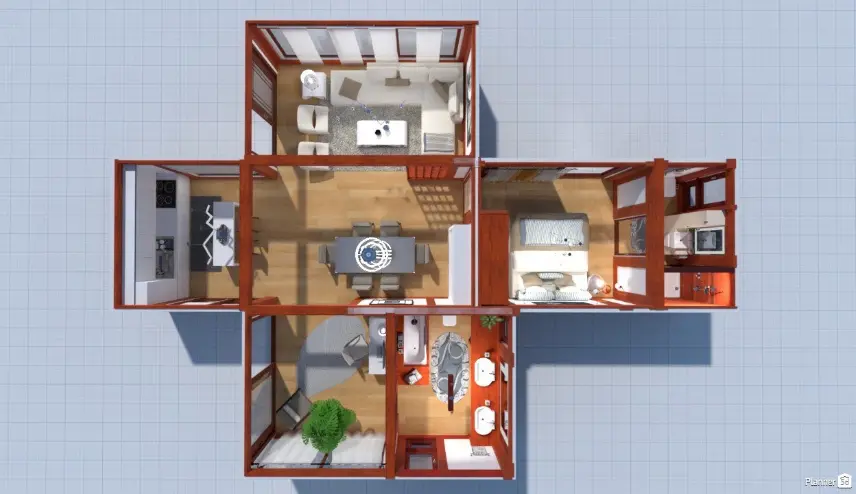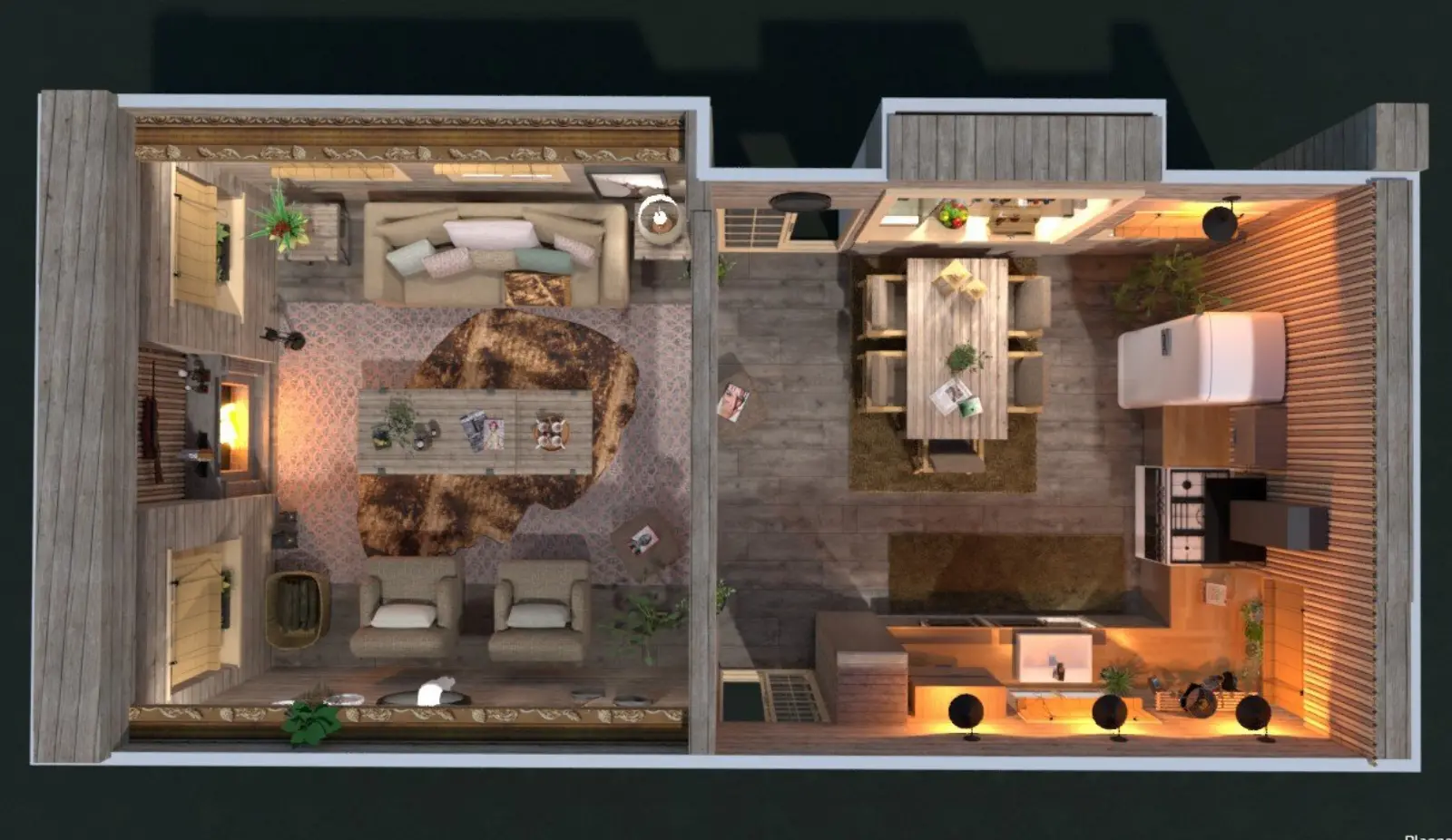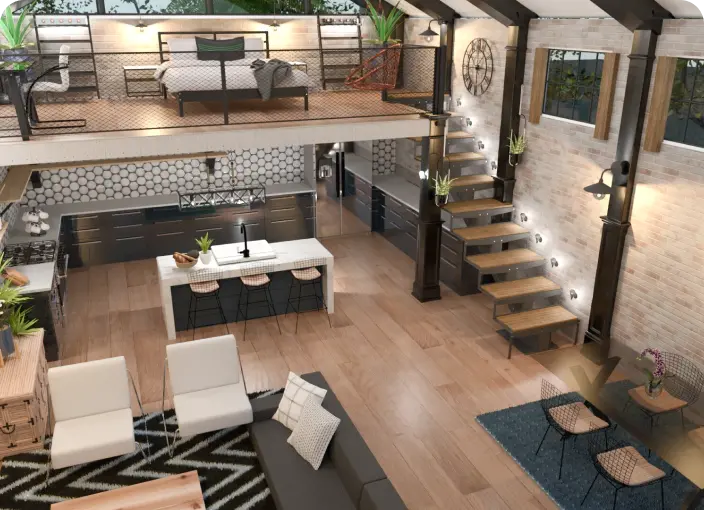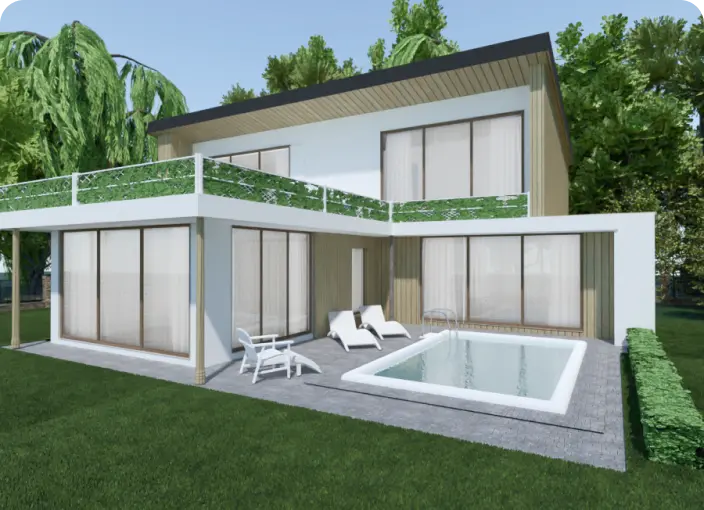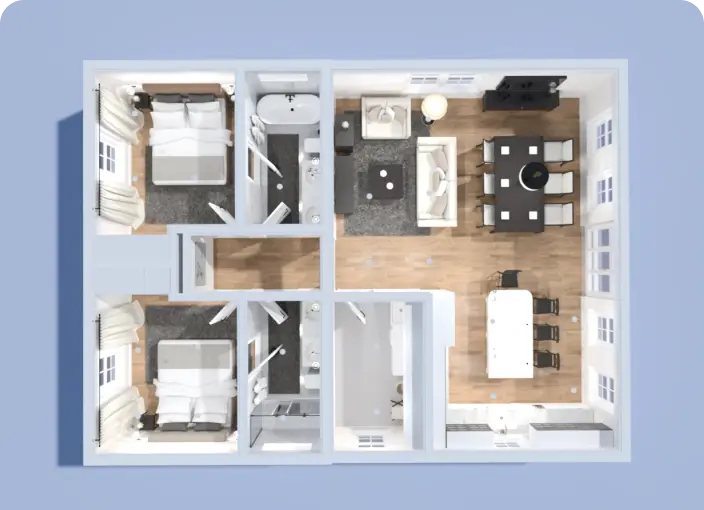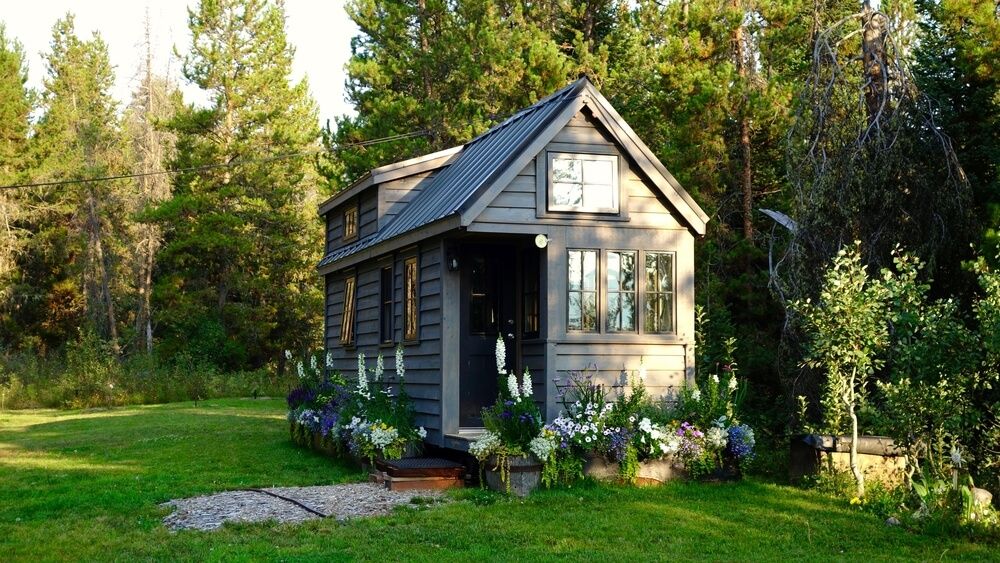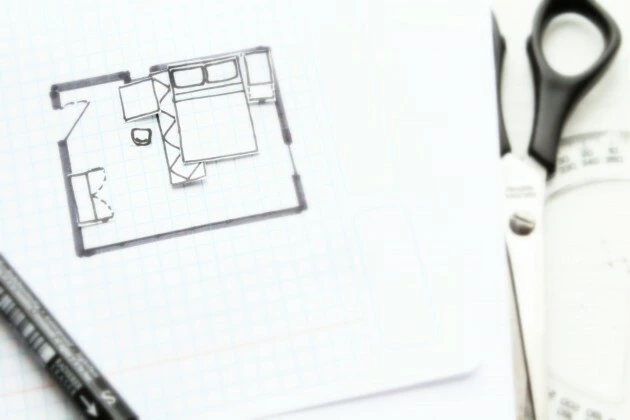This program is very good because it helps you create your own 3d model of an architectural project.
How does our 3D realistic visualization software work?
While some interior designers use complex 3D tools that require a certain level of expertise, there are simpler options available. With a stable Internet connection, you can visit the Planner 5D website and access our 3D visualization software from your computer. You can also download the app to your phone or tablet and easily design your home's interior space. Let's go through the process step by step.
