6 Useful Layouts for a More Comfortable Home
Here is why you need to follow Planner 5D Instagram!

Need some layout ideas for your home? Here we share common layout ideas for different areas of your home.
Bedroom layouts
Want to make your bedroom more comfortable? Leave enough space between all furniture to allow for easier navigation.
Pro tip: Don't place the head of the bed by the door!
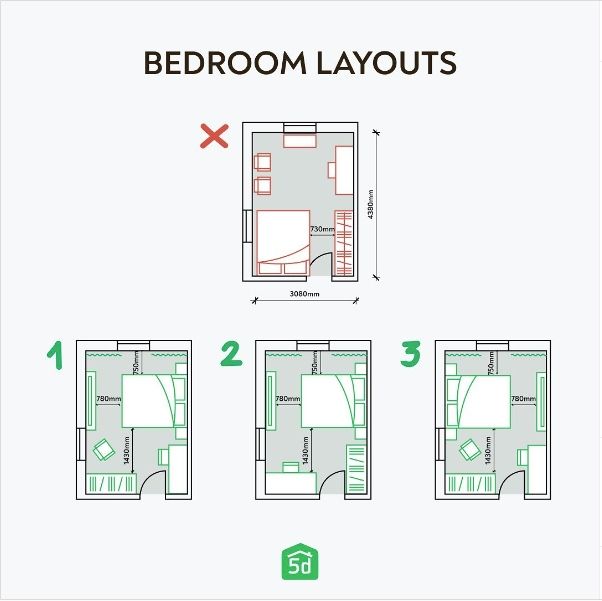
Split entry bathroom
A split entry bathroom layout adds additional functionality to the standard center bath floorplan with a wet bath zone, dry storage and entry area.
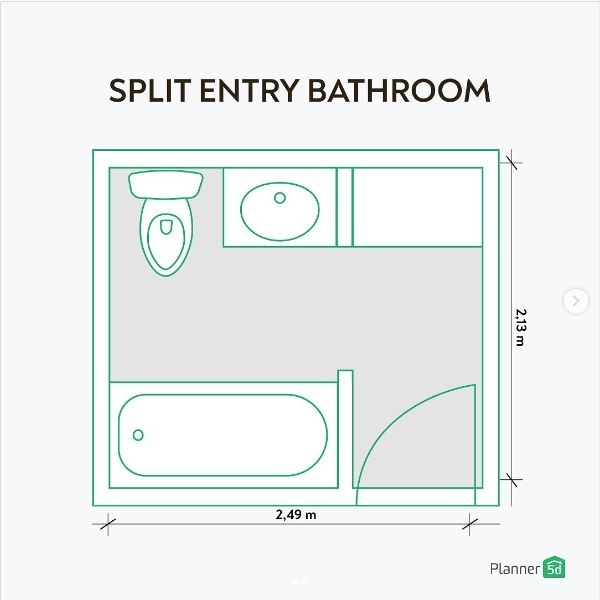
Lighting for your home office
Don't underestimate the importance of lighting in your home office. Here is a quick guide for lighting in your home office.
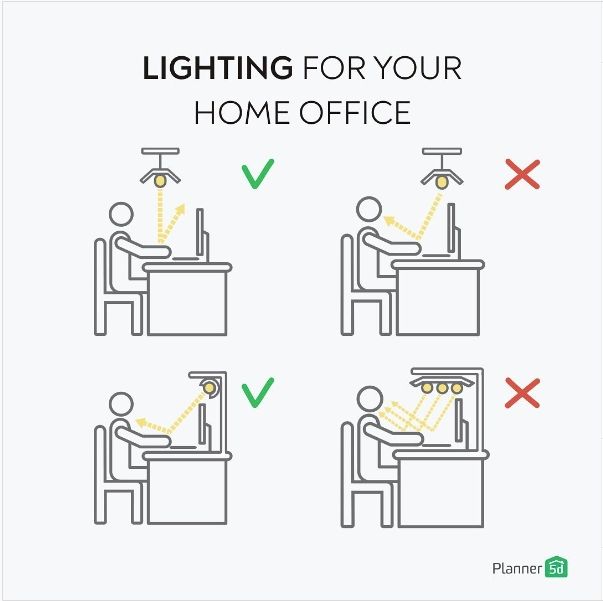
Where to position lighting in your bedroom
Have you ever wondered how many lights you should have in your room? When getting ready for bed, it is recommended that you turn off the lights starting from the top. This gives your eyes time to get used to the dark and helps your body produce the melatonin necessary for your body's recovery.
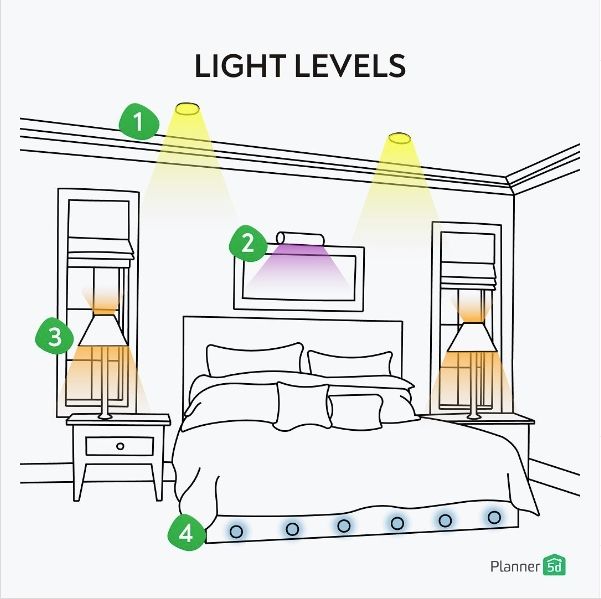
Ergonomic kitchens
Discover the secrets of an ergonomic kitchen. Here is a quick guide for the optimal height for your kitchen cabinets to feel comfortable while cooking.
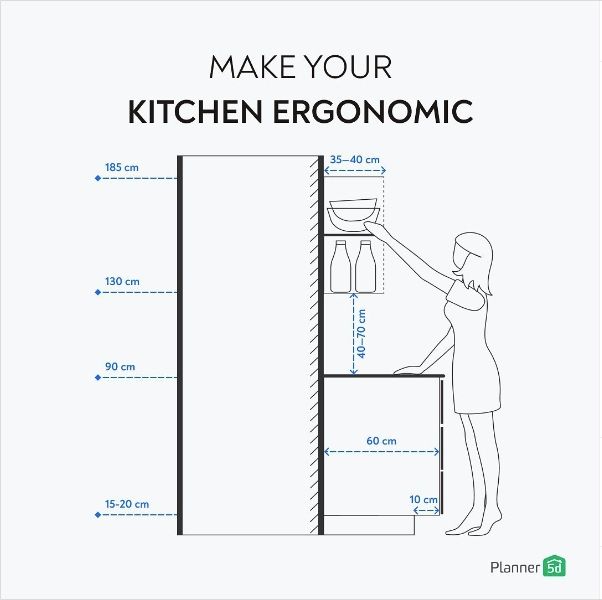
Tips for proper kitchen and table height
Your kitchen table should be ergonomic as well. Adjust the height of the table and chairs based on the person's size.
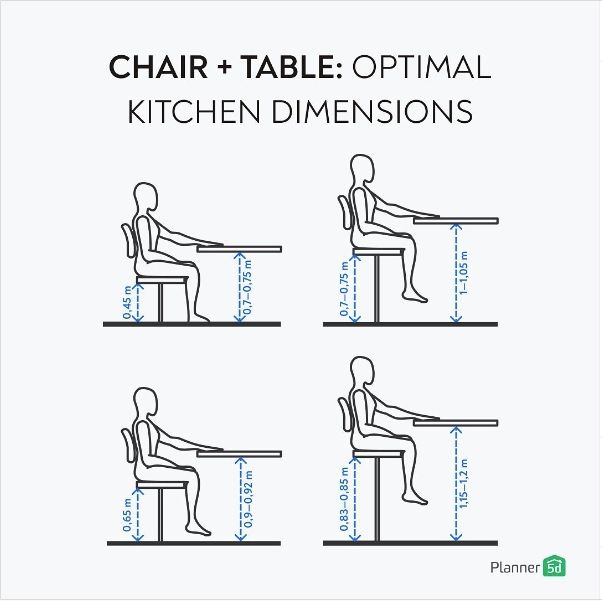
For more useful tips and tricks, follow us on Instagram!
