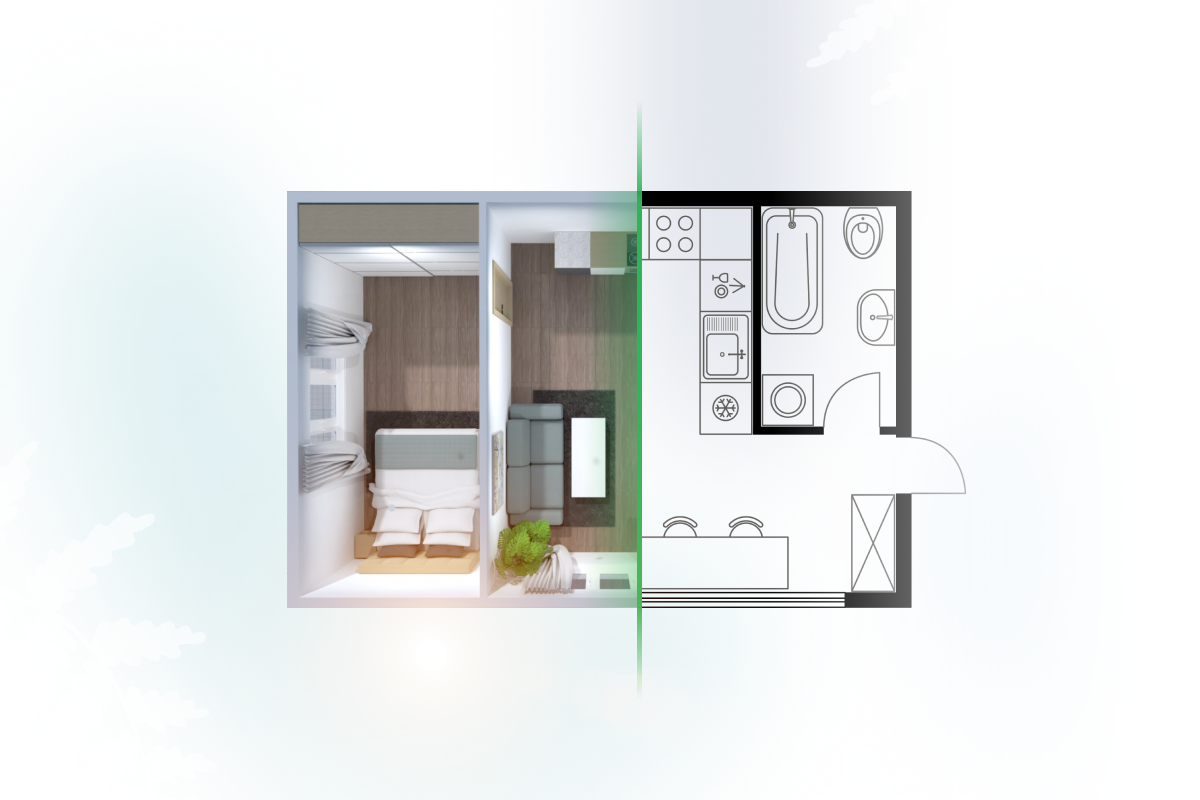Interior Design Made Easy With Planner 5D
New Planner 5D features and updates you're going to love.

Creating beautiful and functional interiors isn't just for professionals. That's why at Planner 5D, we always look for ways to make interior design easy and fun for everyone. As we love technology as much as we like design, we combine the two to bring our users even more innovative tools to help them bring their projects to life.
Planner 5D software uses advanced AI technology that helps users create their dream home or interior design projects quickly and easily. Our user-friendly and intuitive tools make it easy for anyone, regardless of their experience with interior design, to create a professional-looking design in minutes.
We're constantly updating and improving these tools to bring as much functionality as possible so anyone can easily use them without prior knowledge. Here's what's new at Planner 5D.
Design Generator
Available in the Planner 5D iOS app, Design Generator is a Stable Diffusion-powered AI tool that uses our proprietary algorithms to create unique interior design renders based on sample images. It can instantly visualize any room by providing different design ideas and styles.
To start, upload a photo of your space or take one with your phone camera. It can be empty or already furnished space. Select the room’s functionality - bedroom, living room, kitchen, bathroom, office or kids room - and wait for the magic to happen. Design Generator creates six different fully-furnished options that you can then use for your next project.
Using Design Generator eliminates the need for guesswork when planning your space, providing assistance in envisioning various layouts, configurations, and designs for your room. Without having to engage a professional, you can experiment with different concepts until you discover one that suits your preferences, thus saving both time and money, particularly in the initial stages of a renovation project.
Upload a plan
Our latest feature makes capturing your room's layout and features super easy. Simply draw the shape of your space on a piece of paper. Mark any special features, like walls, doors and windows, then take a picture with your phone's camera. Upload a plan is currently available on the web and iOS versions of Planner 5D.
Once you have a picture of your outline, open your Planner 5D app and click "start a new project." Select the "upload a plan" option and choose the image in the photo gallery you want to upload. The software will automatically create an accurate layout of your space that you can edit and design in the editor.
Smart Wizard update
Smart Wizard is one of our most popular features. It helps you select your room's furniture and interior design styles using AI algorithms. You simply select the room's function, input layout and measurements and choose a design style. Smart Wizard then creates a fully-furnished layout based on your selection.
The update includes several new styles, including modern, eclectic, farmhouse, mid-century and Japanese (available on the desktop version only). The original styles - industrial, Boho, classic, Japandi, minimalist, Scandinavian or country - are available on desktop and in the app.
We are continually working on new features and updates. So, stay tuned!
