How to Create a Site Plan
Utilizing site planner tools such as Planner 5D can simplify the site planning process. Follow these steps to create an effective site plan using this simple free tool.
Utilizing site planner tools such as Planner 5D can simplify the site planning process. Follow these steps to create an effective site plan using this simple free tool.
Outline property boundaries and key features. You can also Incorporate buildings, driveways, and other structures that are important for understanding the organization of the property.
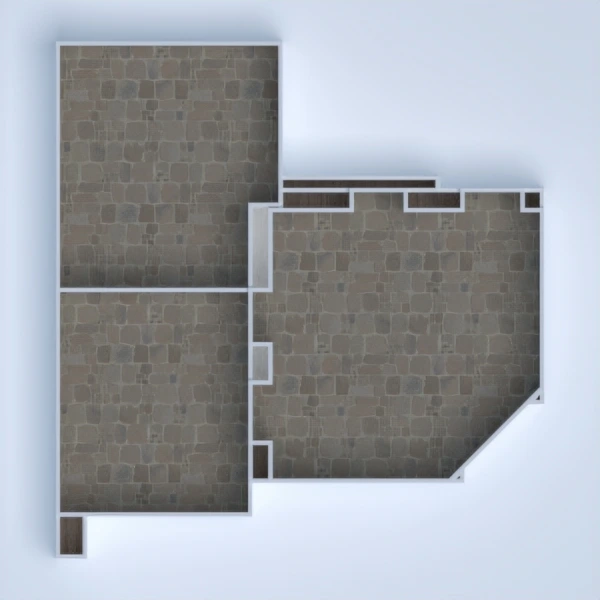
Showcase utility lines, drainage systems, and other infrastructure. You can find different utilities in our rich catalogue to help you visualize your property.
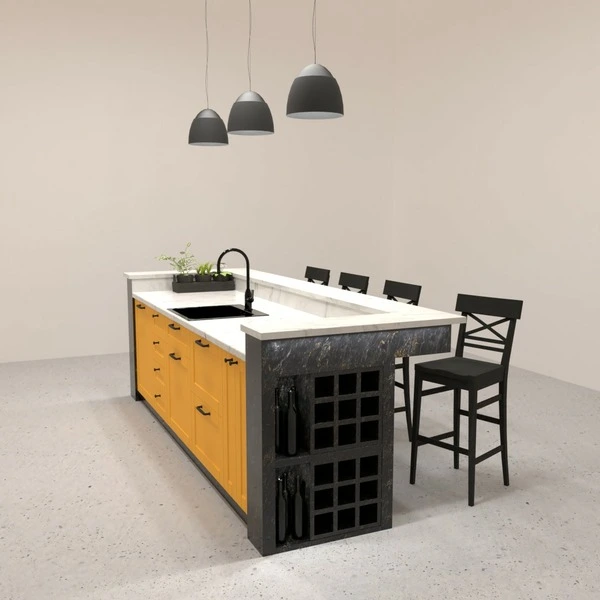
With Planner 5D, you can also export your plan in 3D, to help you visualize what the property would look like in the end.
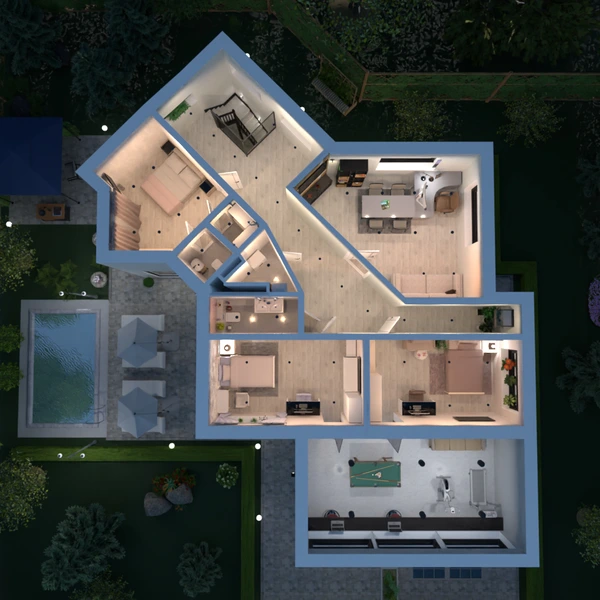
When taking part in any architectural project, understanding site plans is crucial for effective project management. Always consider the following:
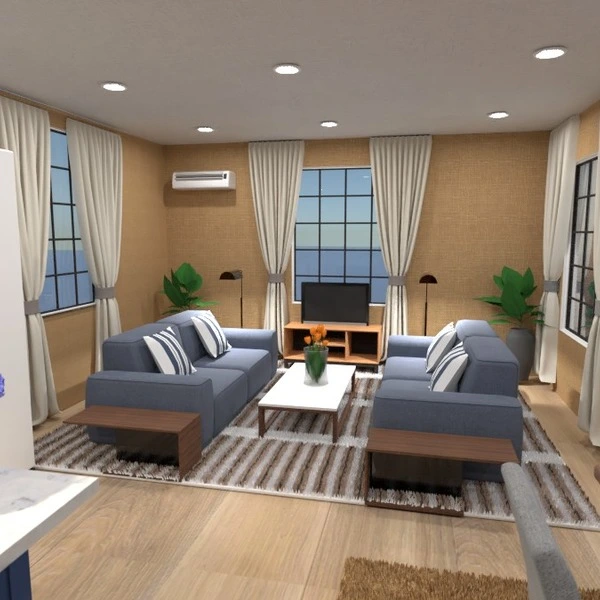
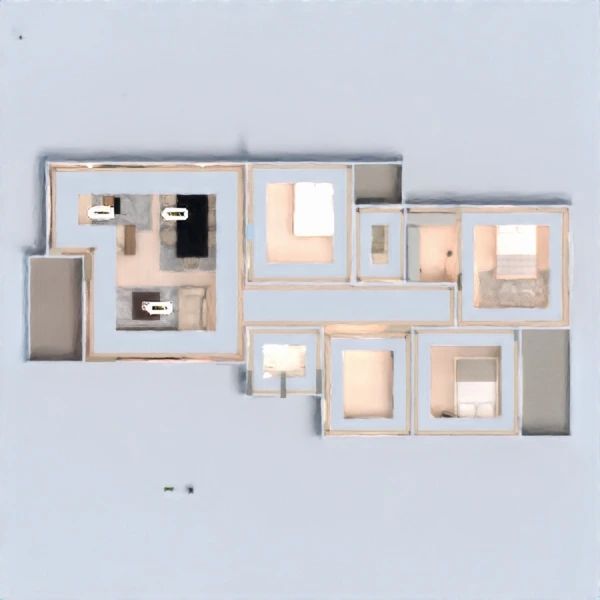
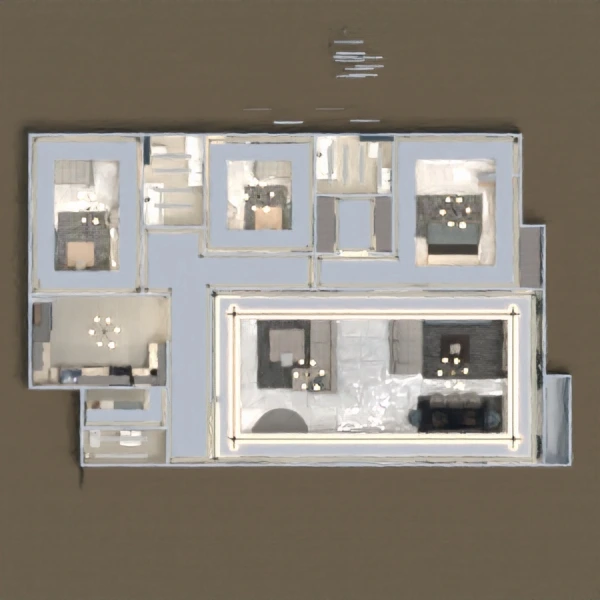
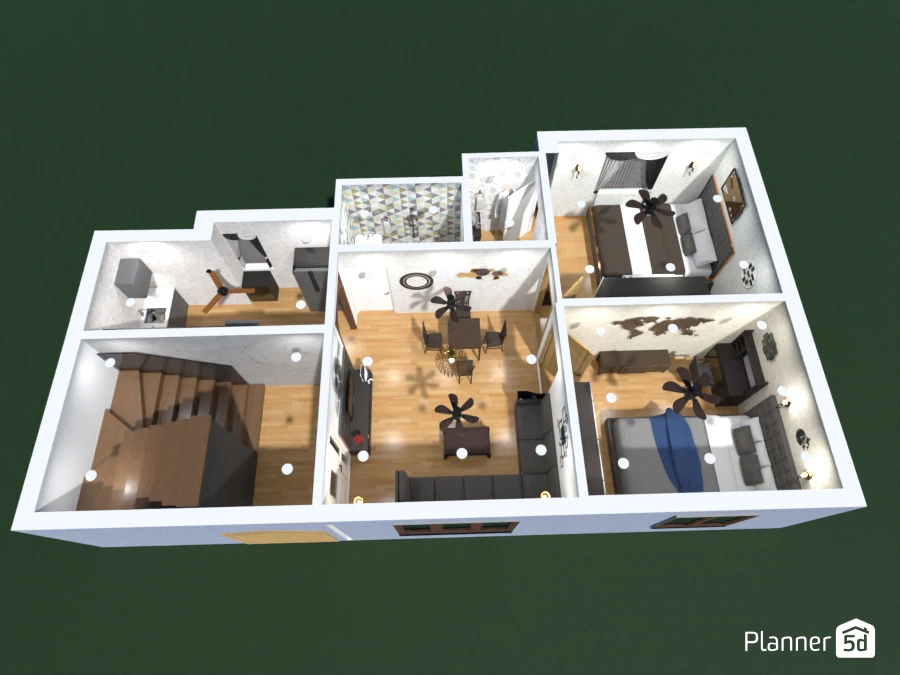
Checking out a site plan example can help understand what a site plan is and how it is created. Explore these examples to gain insights into diverse site plan layouts for residential, commercial, and industrial projects. These visual representations offer inspiration and practical guidance.
You previously signed up with these emails:
We appreciate your enthusiasm for our product, so we’re offering you 50% off your first year.