The software for building is designed to be accessible to users of all skill levels. Whether you're a novice or an experienced designer, you'll find the tools intuitive and easy to navigate.
Free building layout software
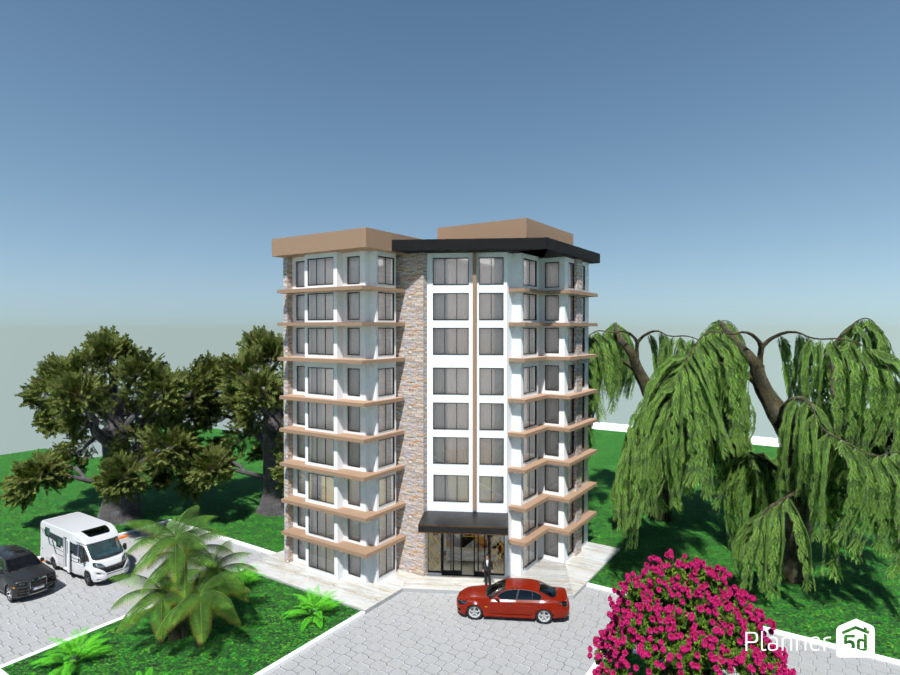



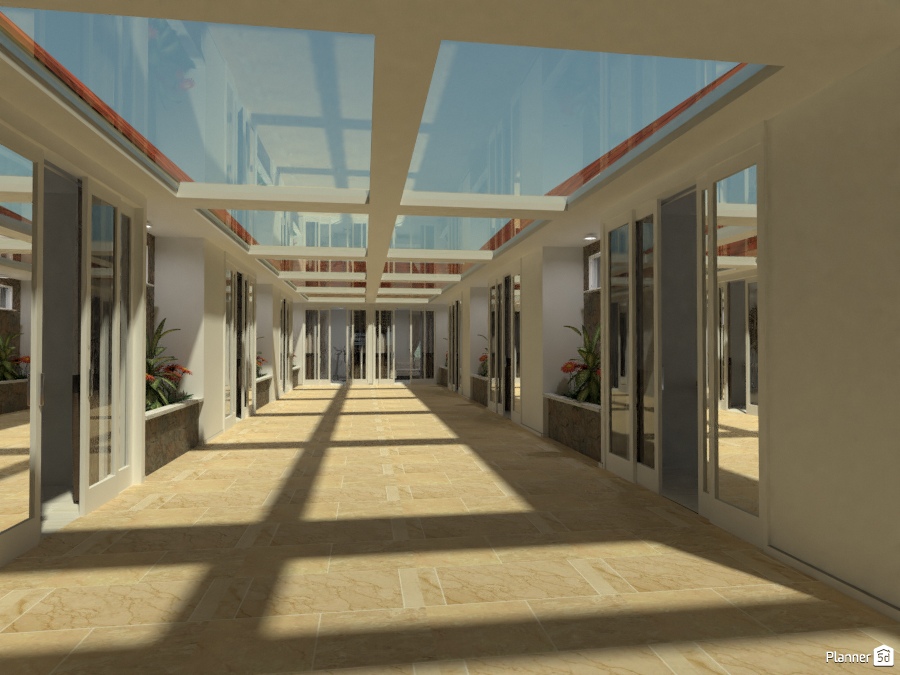
Planner 5D is an advanced plan drawing software that caters to all your building layout requirements. Whether you're planning a small home renovation or a large-scale construction project, Planner 5D provides you with the tools you need to visualize and plan your space effectively. Its robust features allow you to create detailed layouts, add unit specifics, and view your design in 3D, ensuring that every detail is accounted for on your building drawing.
Creating construction and architectural plans with our building software is a straightforward process. Follow these steps to bring your vision to life:
Begin by drawing the basic layout of your building. Use the intuitive drag-and-drop interface to outline walls, doors, and windows. The grid system helps you maintain accuracy and scale, ensuring that your design is precise. With Planner 5D you can easily draw a building layout that fits your preferences.
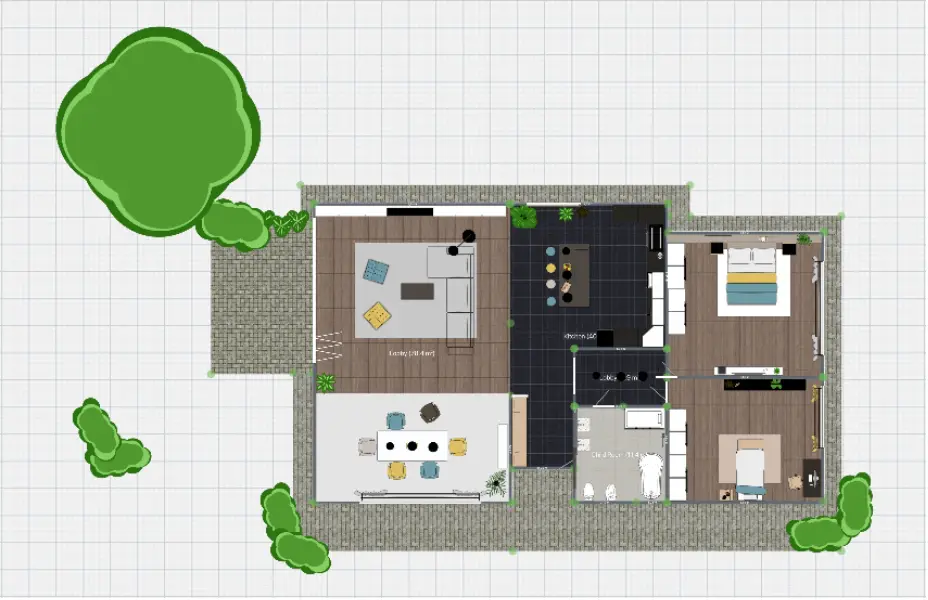
Once the basic layout is complete, add details to your units. This includes specifying room dimensions, adding furniture, and incorporating architectural elements such as stairs and columns. This building layout software offers a vast library of objects and textures, allowing you to customize every aspect of your design.

After finalizing your layout and details, export your building plan in 3D. This feature enables you to view your design in a realistic, three-dimensional format. You can navigate through the space, observe the interplay of light and shadow, and even create walkthroughs to showcase your design to clients or stakeholders.
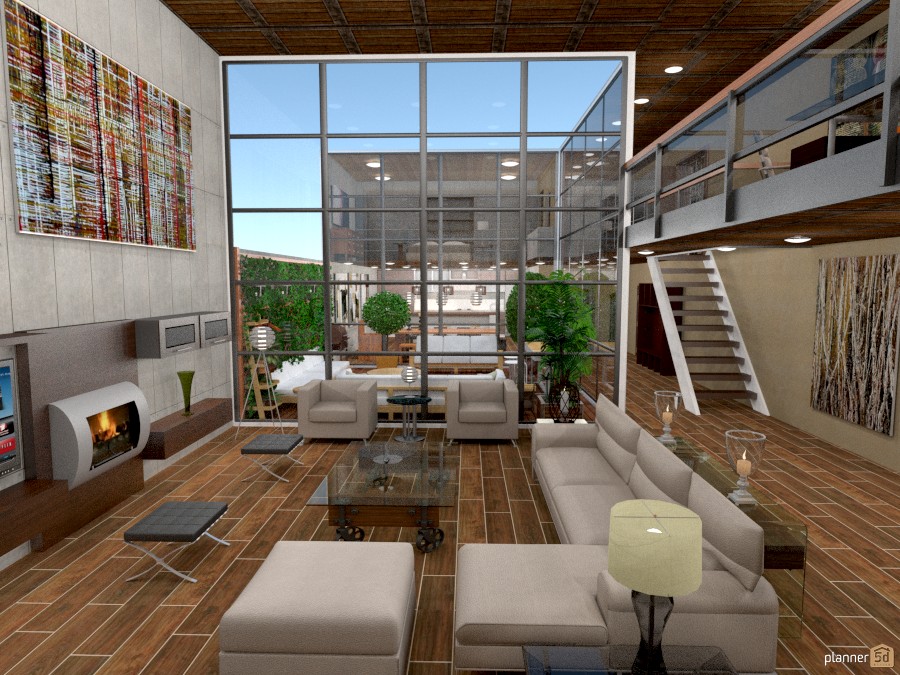
One of the standout features of Planner 5D is its ability to create 3D construction plans effortlessly. This functionality transforms your 2D layouts into immersive 3D models, giving you a clear perspective of the space.
In just a few clicks, with this free building layout software you can switch between 2D and 3D views, allowing you to examine your designs from every angle and make adjustments as needed.
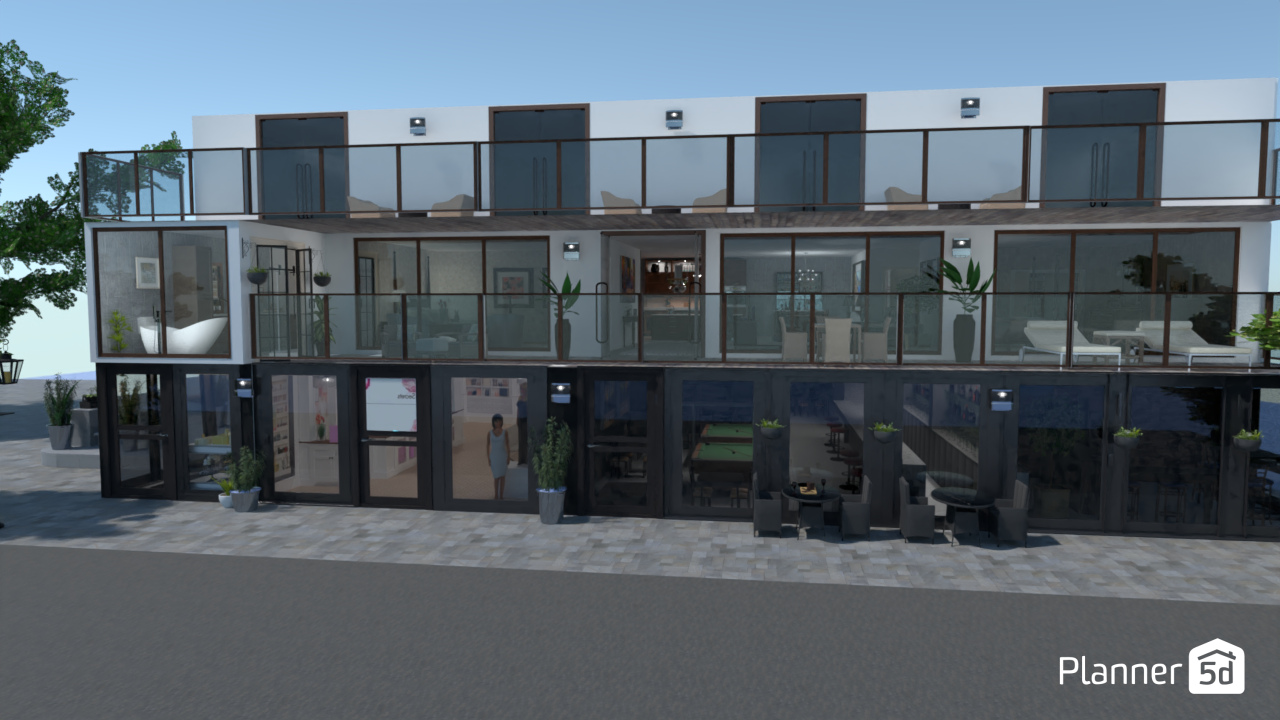
The software for building is designed to be accessible to users of all skill levels. Whether you're a novice or an experienced designer, you'll find the tools intuitive and easy to navigate.
Planner 5D supports a wide range of design projects, from simple home layouts to complex commercial buildings.
The extensive library of objects and textures allows for high levels of customization, ensuring your design is unique and tailored to your needs.
The ability to switch between 2D and 3D views helps you visualize the final result and make necessary adjustments.
Planner 5D offers a free version with powerful features, making it an affordable choice for designers on a budget. This is your best choice for a free building plan software.
Don't hesitate and join huge community of designers!
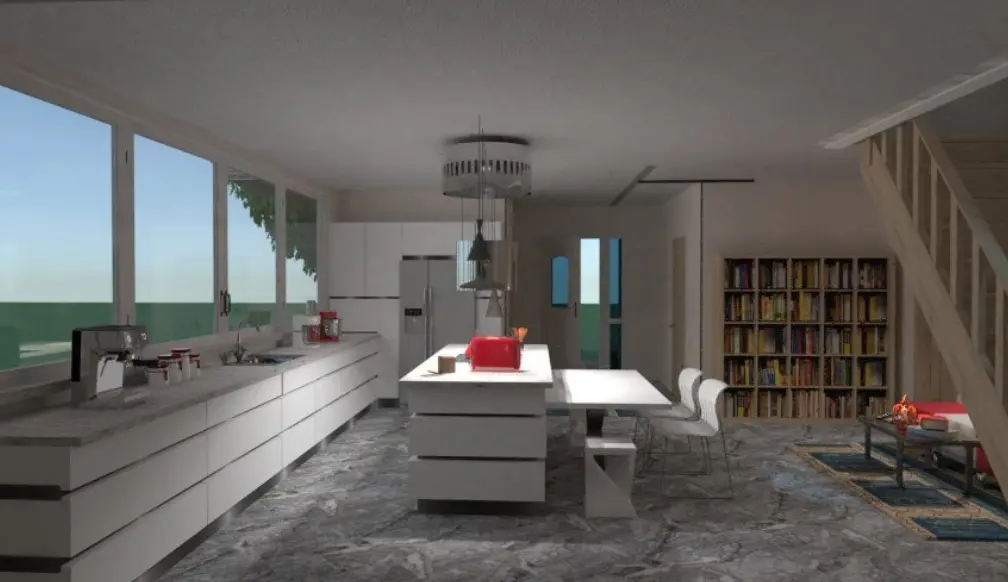
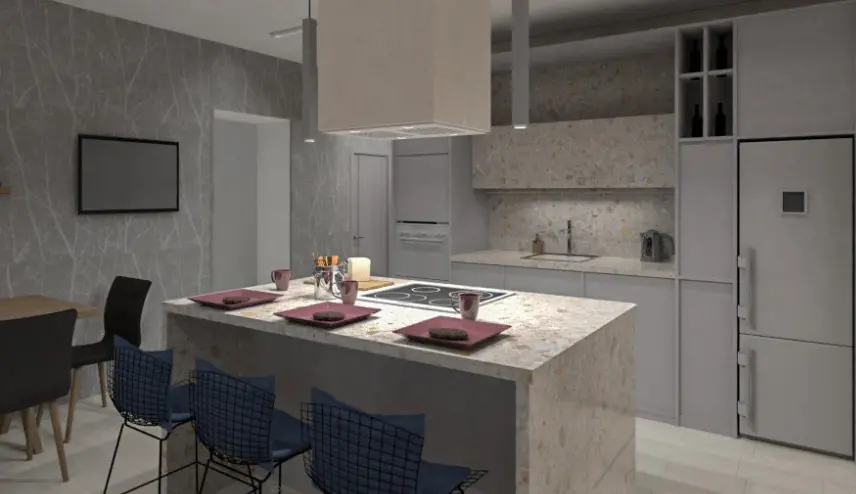
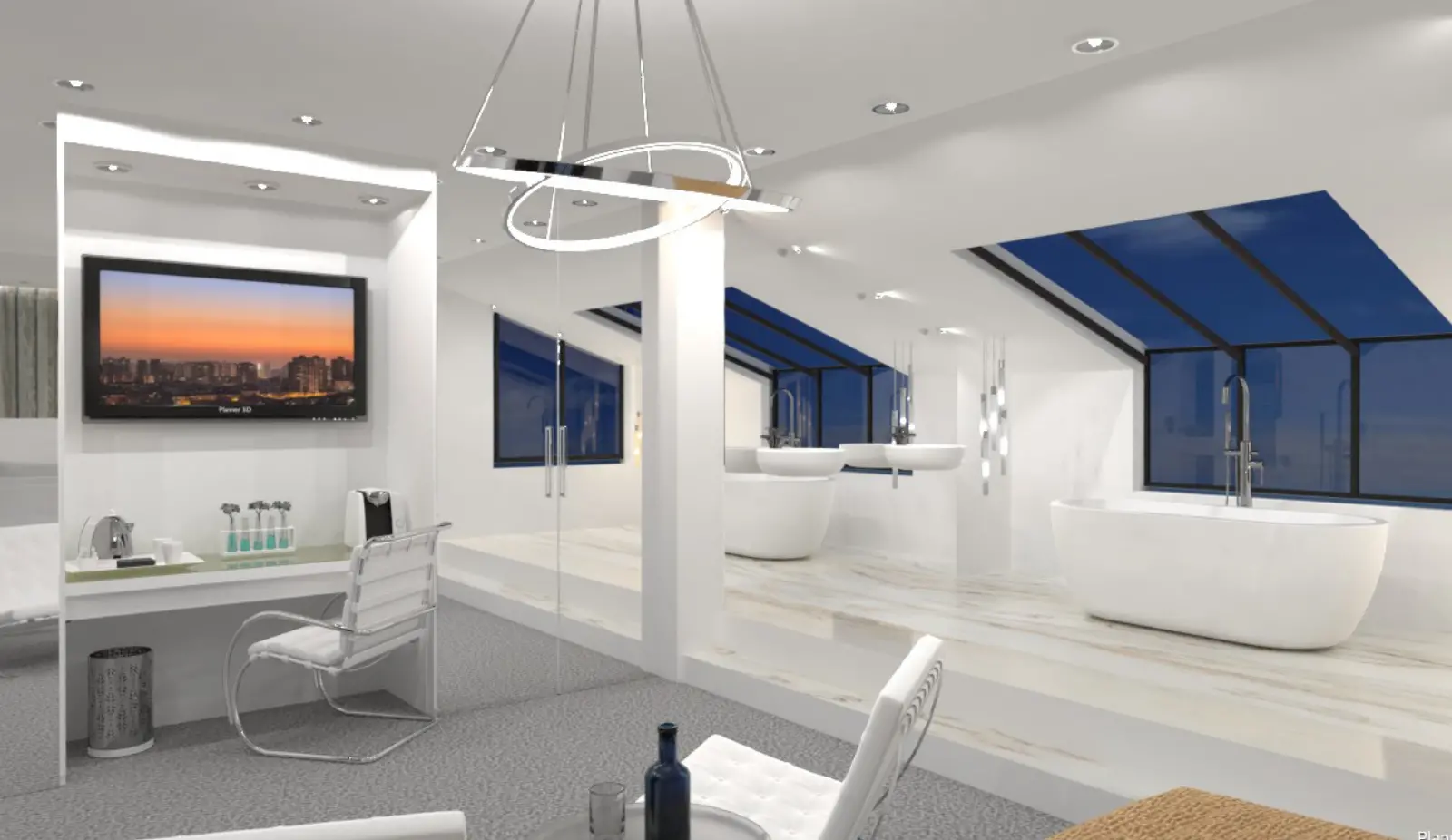
Planner 5D has been used to create a variety of building plans, each showcasing the software's capabilities:
You previously signed up with these emails:
We appreciate your enthusiasm for our product, so we’re offering you 50% off your first year.