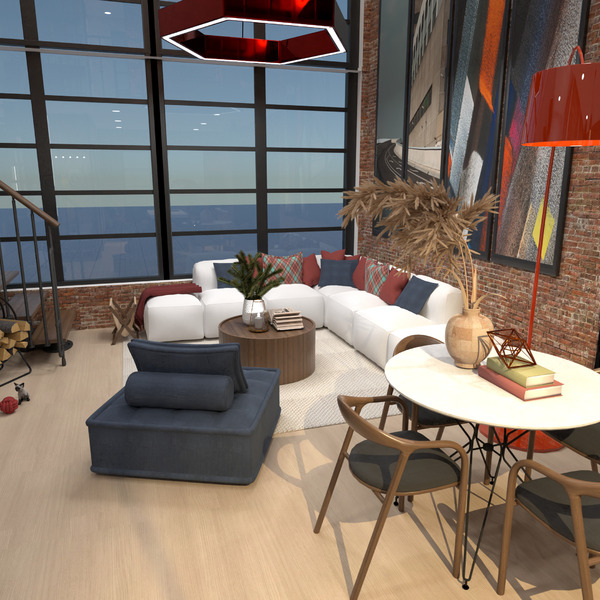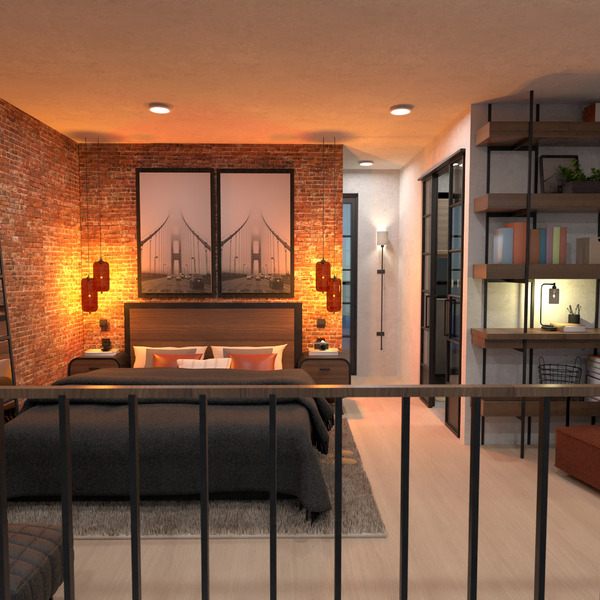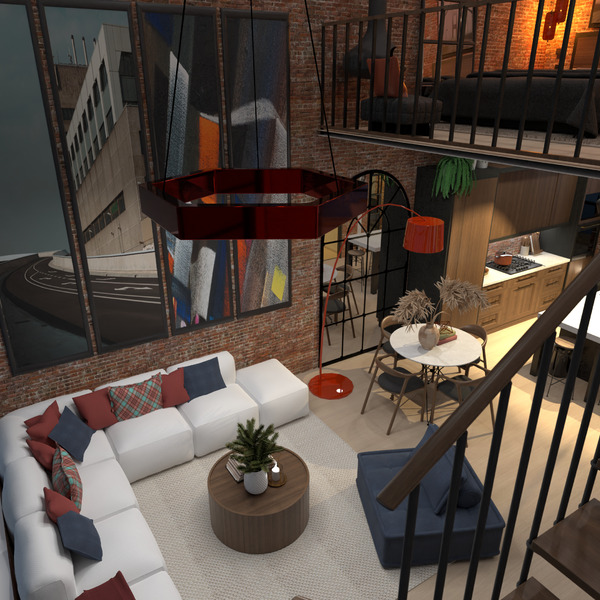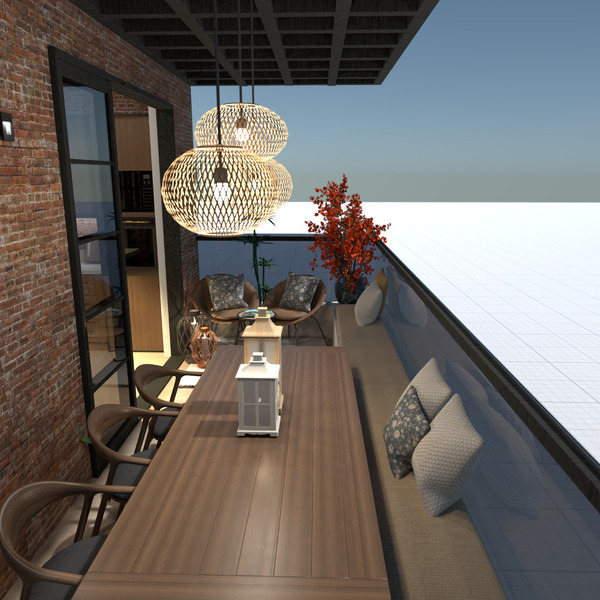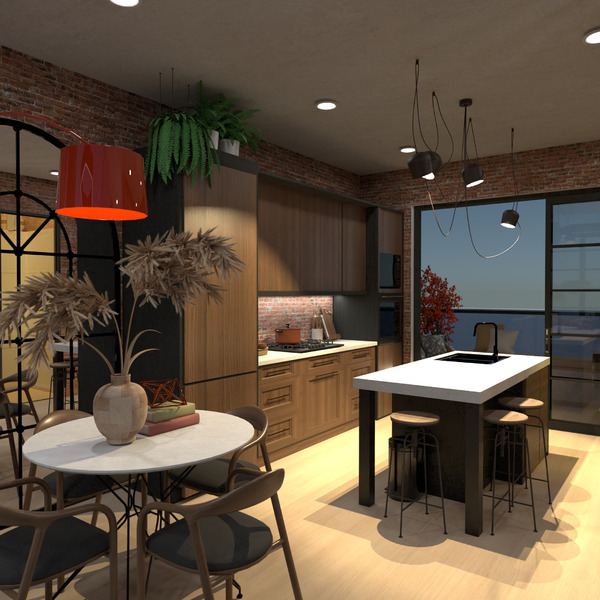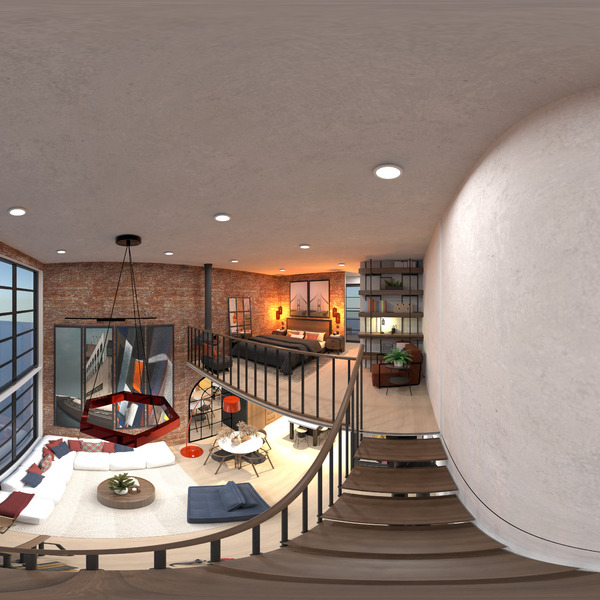Loft interior design project

2 Followers
2024
Here is the project of an industrial-style loft, bright and spacious with a large open space, a modern kitchen with balcony, two bathrooms and, on the mezzanine, a bedroom with a walk-in closet. This project offers these conveniences and more!
