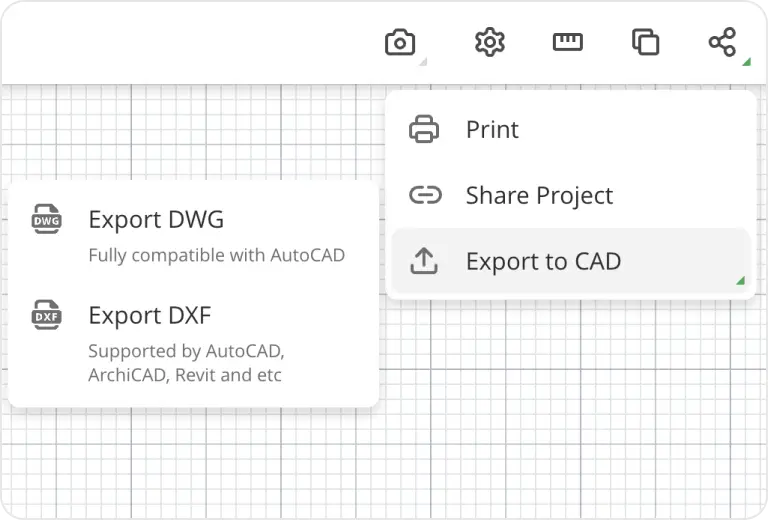
Customizable Output
Specific project requirements, including layer management, and more.
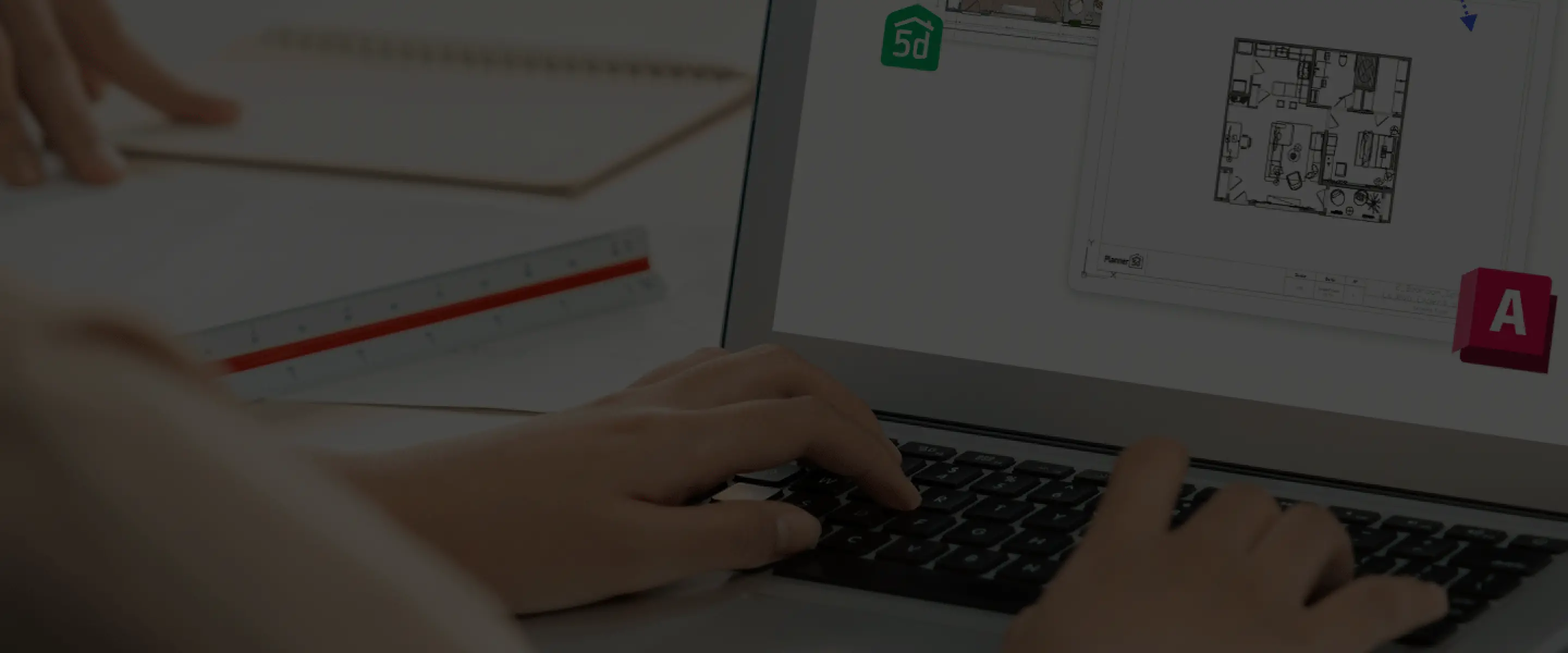
Transform your intricate designs into industry-standard CAD formats with our seamless Export to CAD feature. Whether you're working on architectural plans, engineering schematics, or detailed 3D models, our tool ensures your work is easily transferable and compatible with popular CAD software like AutoCAD.
Get Started
Specific project requirements, including layer management, and more.

Maintain the integrity and precision of your original designs with high-quality exports.
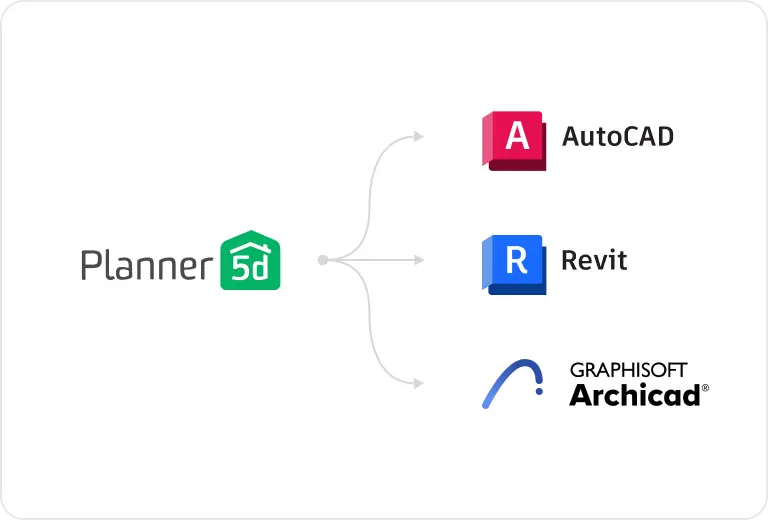
Ensure seamless integration with leading CAD applications, making collaboration with other professionals straightforward and efficient.
Simplify your workflow with a single click to export your designs into DWG, DXF.
Intuitive design that makes exporting hassle-free, even for beginners.
Robust and reliable, our tool handles complex designs with ease.
Ensure smooth integration with popular CAD software such as AutoCAD, enabling hassle-free collaboration with industry professionals.

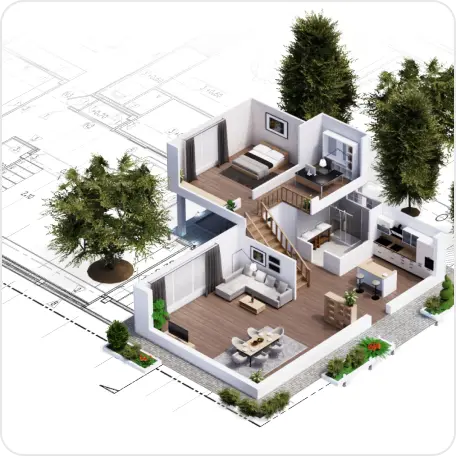
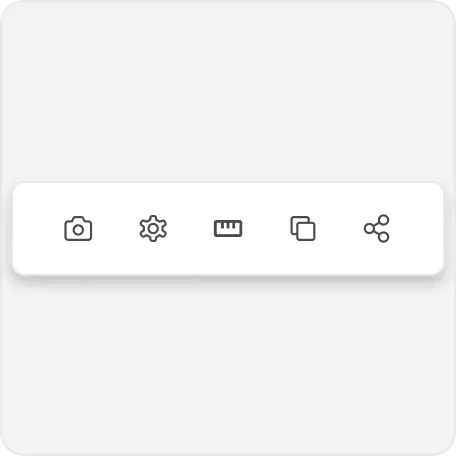
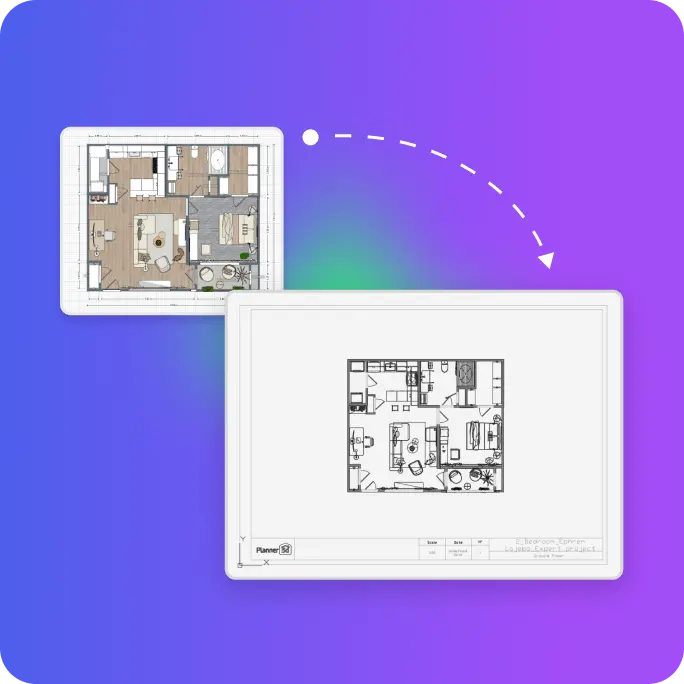
CAD, which stands for Computer-Aided Design, is a technology used for creating precision drawings and technical illustrations. CAD software is widely utilized in various industries such as architecture, engineering, and manufacturing to design detailed 2D and 3D models, create schematics, and develop intricate designs with high accuracy.
A CAD file is a digital file format used to store 2D and 3D design data created with CAD software. These files are essential for sharing and collaborating on designs, as they maintain the precision and details of the original work. CAD files are commonly used in architectural plans, engineering schematics, and detailed 3D models to ensure consistent and accurate project execution.
Our Export to CAD feature allows you to effortlessly convert your intricate designs into industry-standard CAD formats such as DWG and DXF. This feature offers customizable output, high fidelity, and seamless compatibility with popular CAD software like AutoCAD. Benefits include a one-click export process, a user-friendly interface, and reliable performance, making it easy to share and collaborate on your projects with other professionals.
You previously signed up with these emails:
We appreciate your enthusiasm for our product, so we’re offering you 50% off your first year.