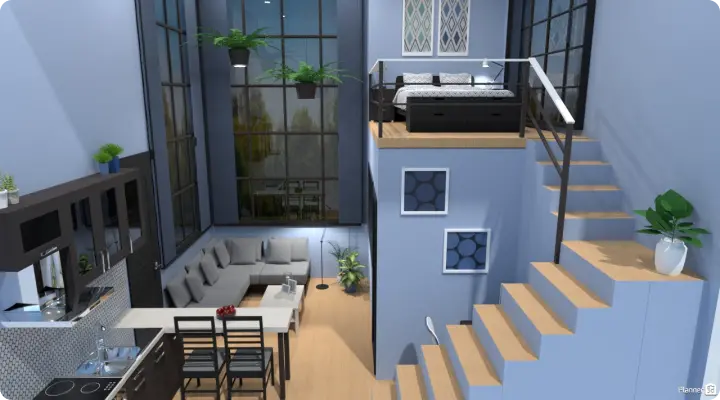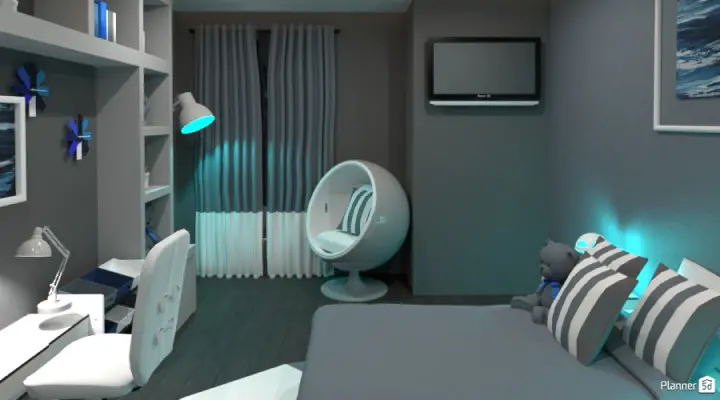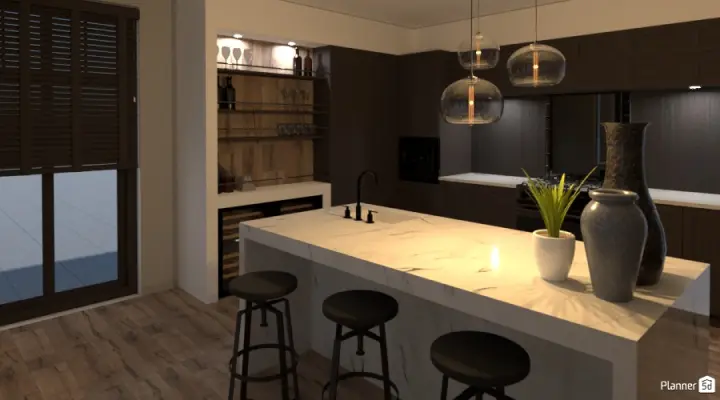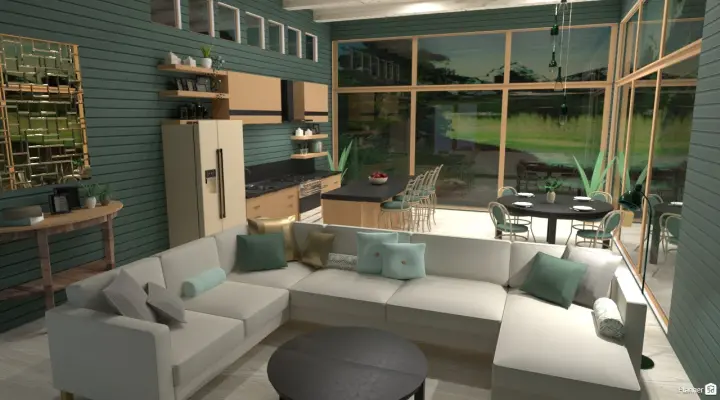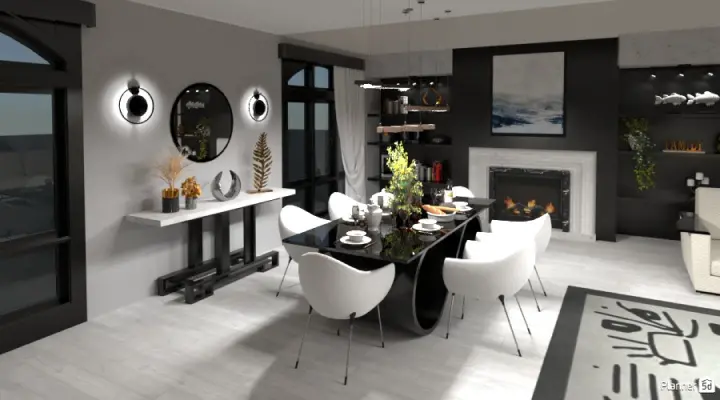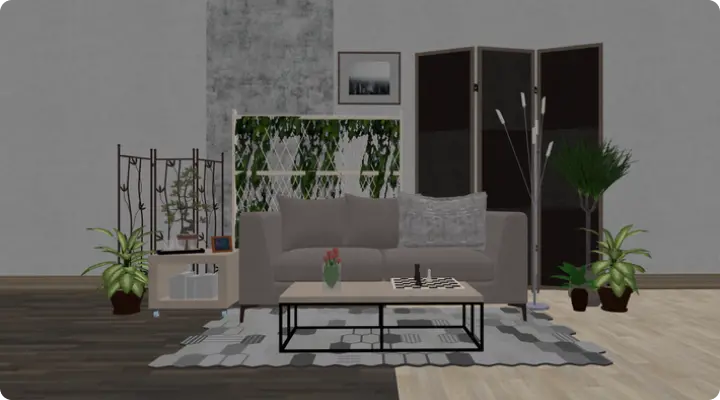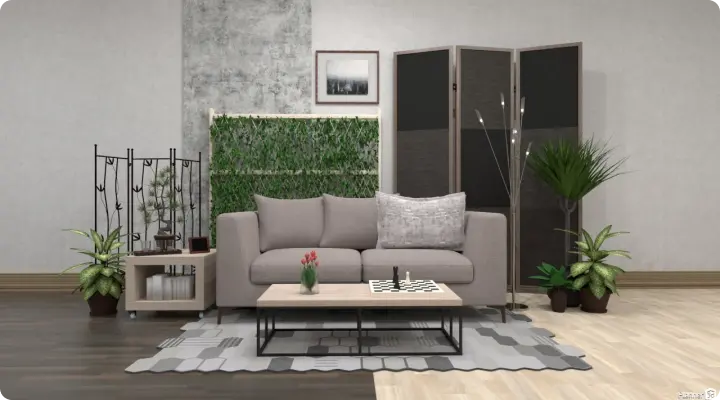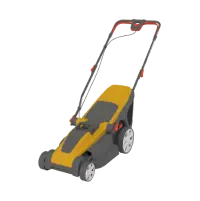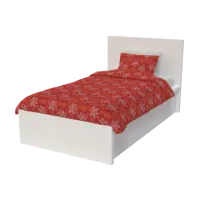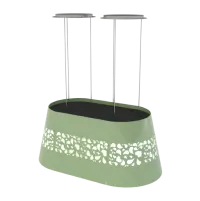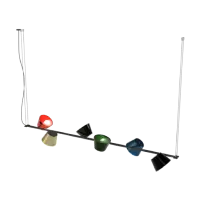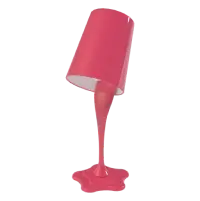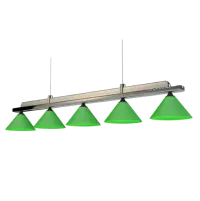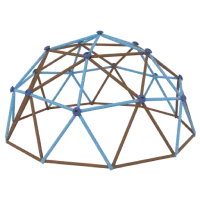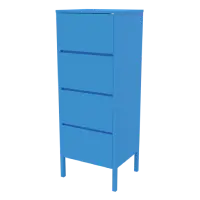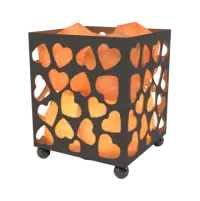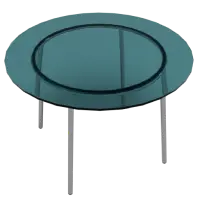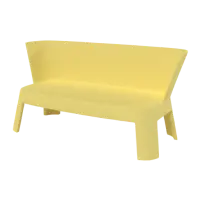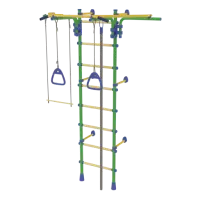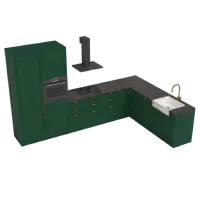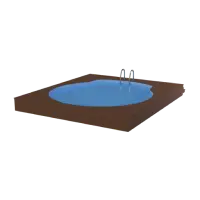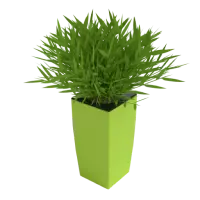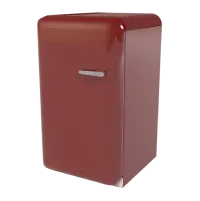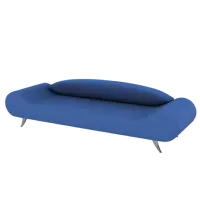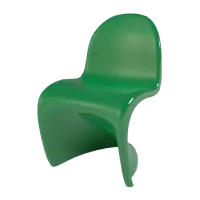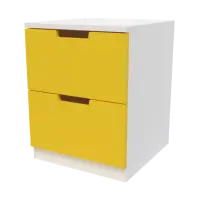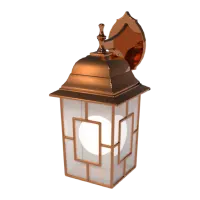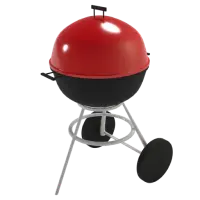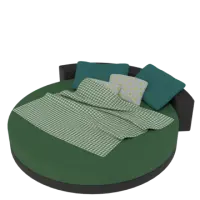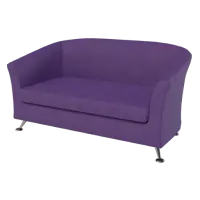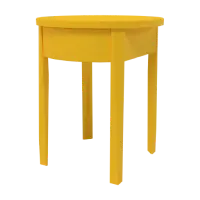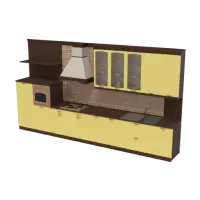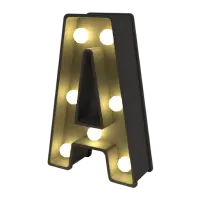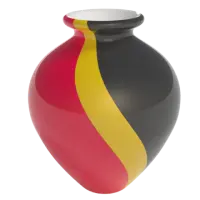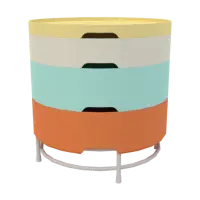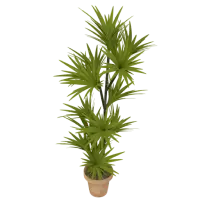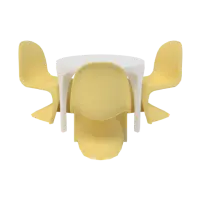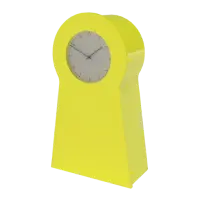Design your dream home with Planner 5D
An advanced and easy-to-use 2D/3D home design tool.
Join a community of 65 631 610 amateur designers.
How To Start?
-
Register and create your home plan
You can convert your own floor plan from 2D image to 3D scene.
Just upload picture with plan! -
Furnish & Edit
Edit colors, patterns and materials to create unique furniture, walls, floors and more — even adjust item sizes to find the perfect fit.
Switch to 3D/2D mode to preview your amazing design.
-
Share with friends or family for feedback
Use the Renders feature to capture your design as a realistic image — this adds shadows, lighting and rich colors to make your work look like a photograph!
-
Enjoy being an Interior Designs for your home!
Save the project and head to the hardware store or hire contractor.
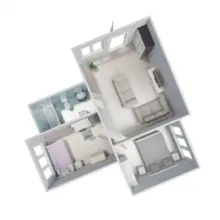
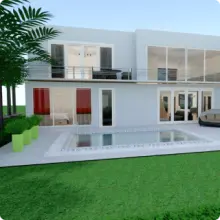
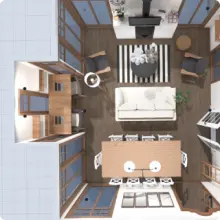
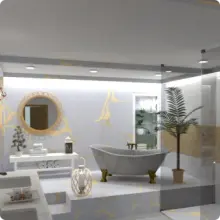
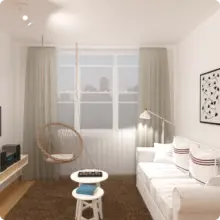
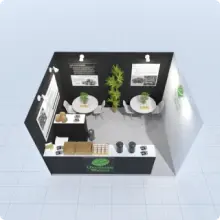
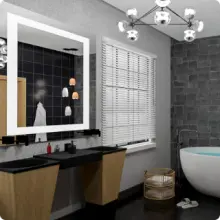
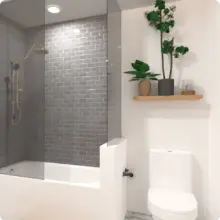
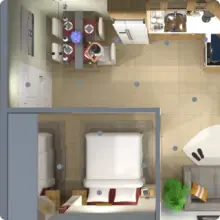
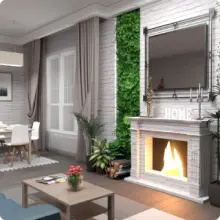
2D/3D Modes
Experiment with both 2D and 3D views as you design from various angles. Arrange, edit and apply custom surfaces and materials.
Upload your own customized colors, patterns and materials to furniture, walls and floors to fit your interior design style.Switch between these modes, to achieve full control of your design process. Use 2D mode, to layout your interior, or use 3D mode to access every detail of your designs
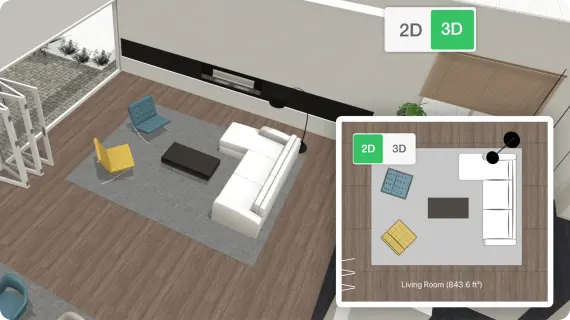
Realistic HD Renders
Planner 5D allows you to enhance your 3D virtual design process by creating realistic HD pictures of your design. Rendering enhances the original 3D image displaying rich colors, realistic shadows and lighting features.
6513 Items in the Digital Catalog
6500+ Itemsin the Digital Catalog
We are always adding more items to the catalog, so you won't run out of new ideas how to enhance the coziness of your home
Share with family, friends and contractors
Keep working together and create the best possible design for your home, office or outdoor place.
Share a project link to get feedback from your contacts and continue editing

Did You Know?
You can use Planner 5D on any device - start making your project on web and continue on your mobile phone or tablet - one account and subscription that works on all devices!
