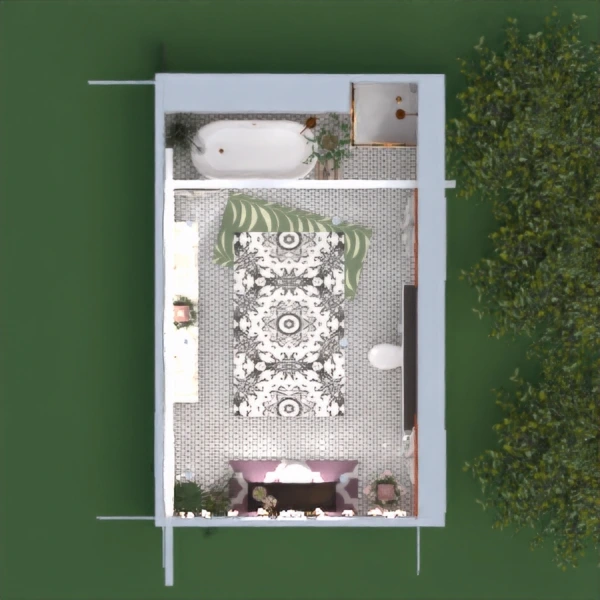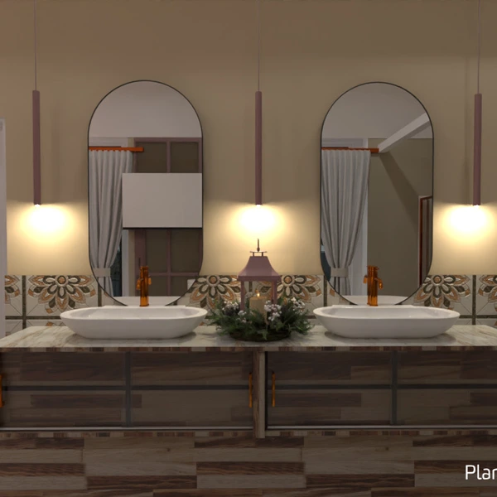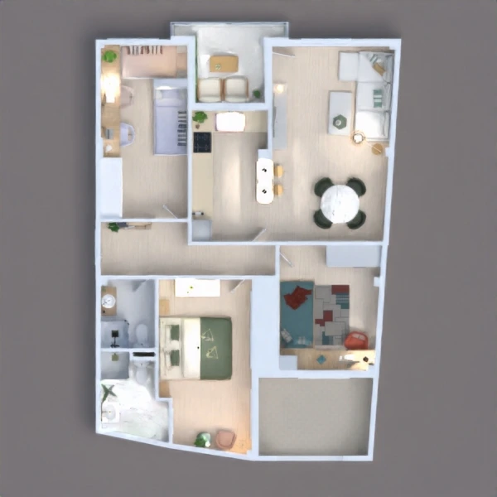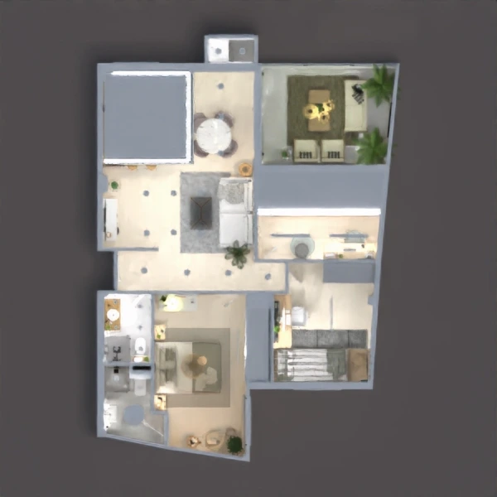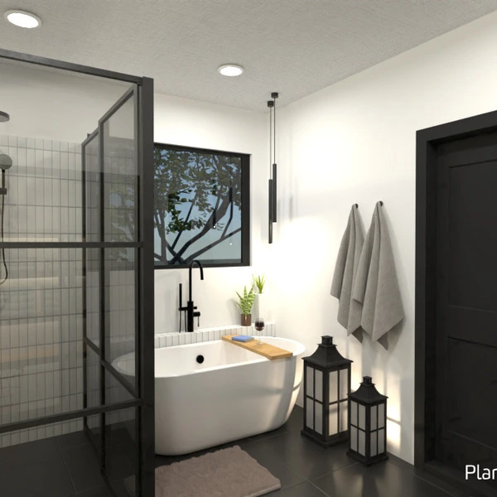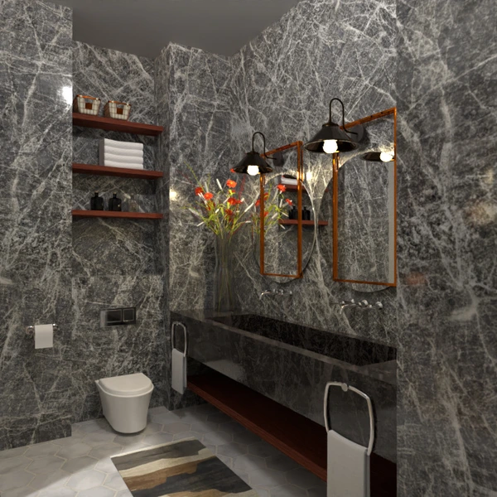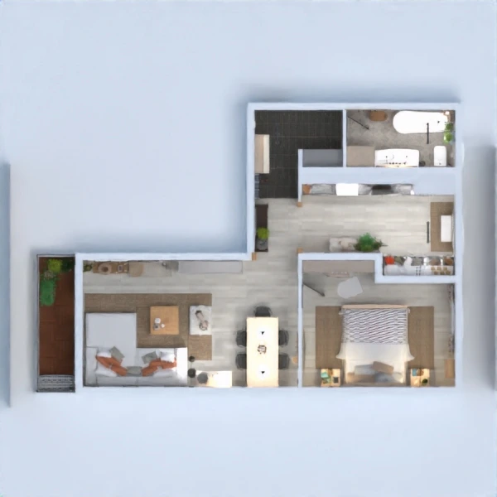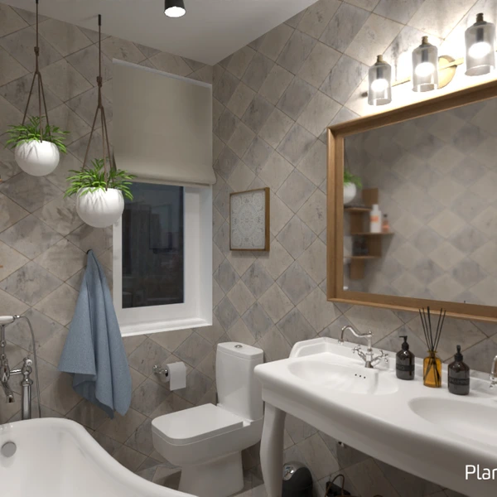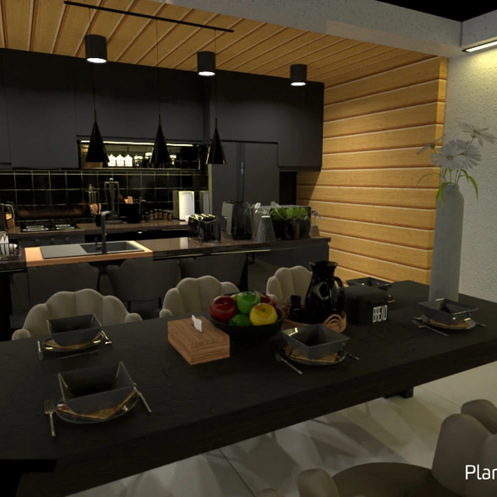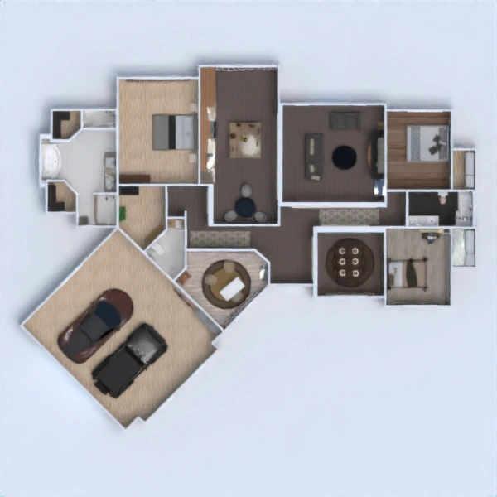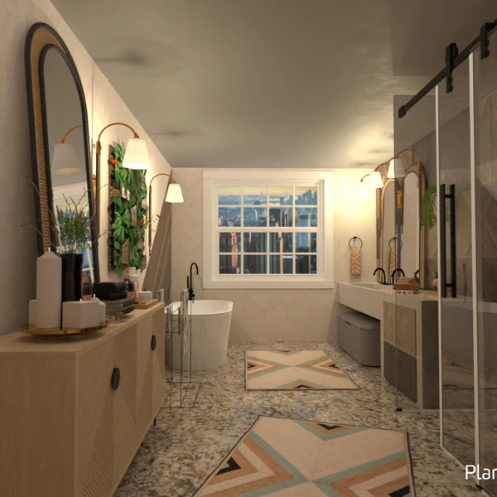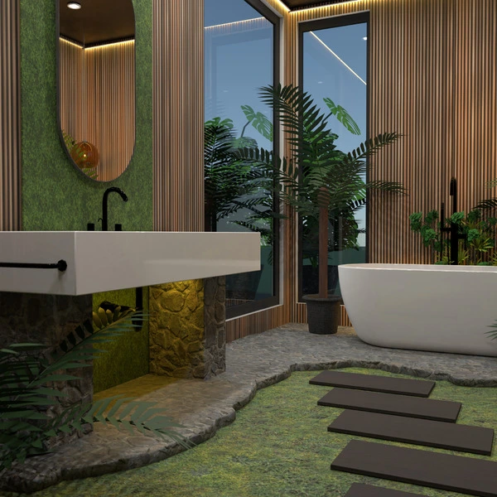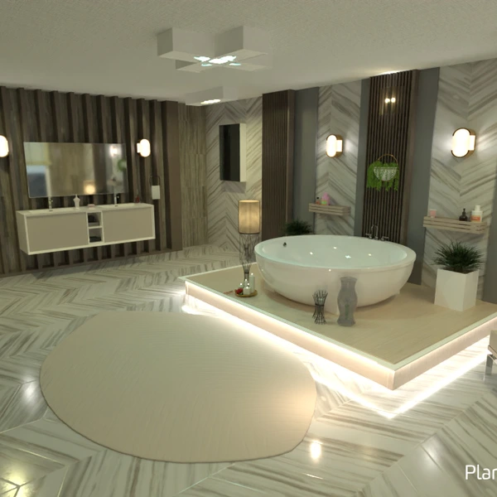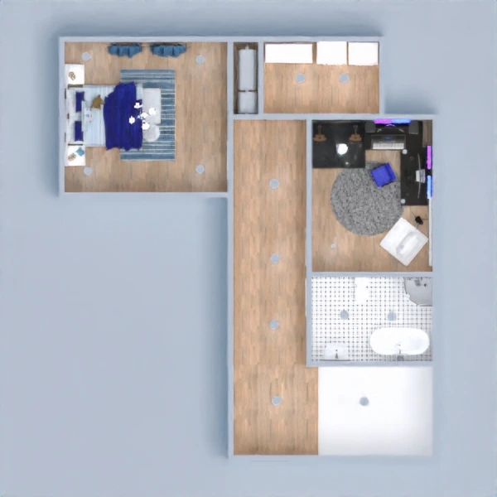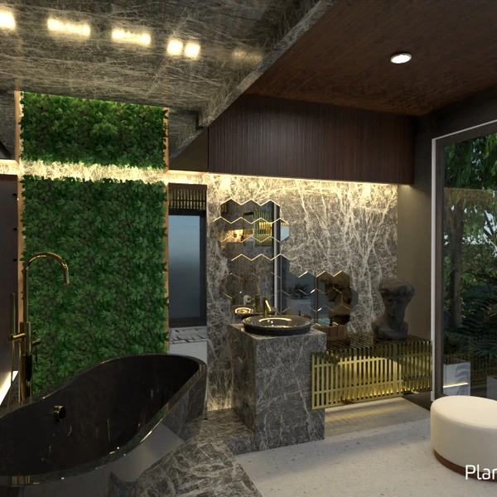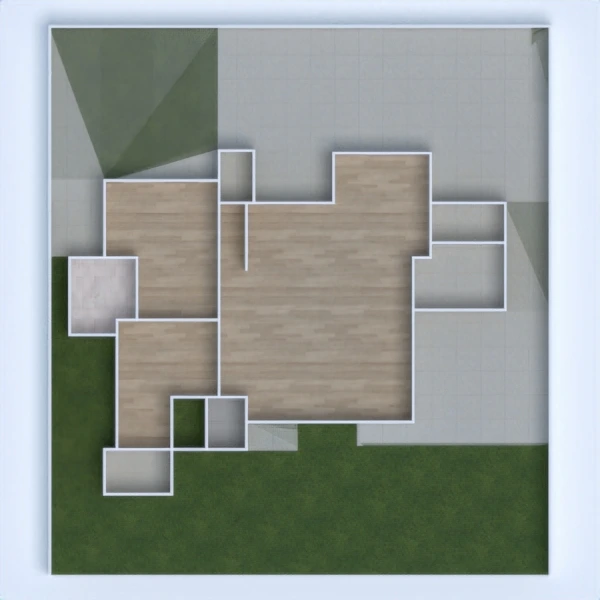Bathroom Floor Plan
One of the most important places in every house is a bathroom. Even though lots of people deny the fact that the design there is an essential part of the whole plan for the decoration of the house, the fact is that the variety of bathroom design options makes it difficult to choose the one suitable for you. If you want to find a bathroom floor plan, check our website. High-quality pictures with different designs and features will help you to choose the right one. But, if you plan to have your own project, try our free Planner 5D and create a bathroom of your dreams.A bathroom floor plan is a detailed bathroom layout that illustrates the spatial arrangement of fixtures, fittings, and other elements within the bathroom space. It serves as a blueprint, guiding the placement of essentials such as the bathtub, shower, toilet, sink, and storage units. Creating an effective bathroom floor plan involves strategic decision-making to optimize functionality, aesthetics, and comfort. Hereâs how to design a bathroom floor plan including bathroom layout ideas:
