44 Best Small Kitchen Ideas to Help You Maximize Your Space
Got a small kitchen? Hers are our tips for making the best out of your small space.
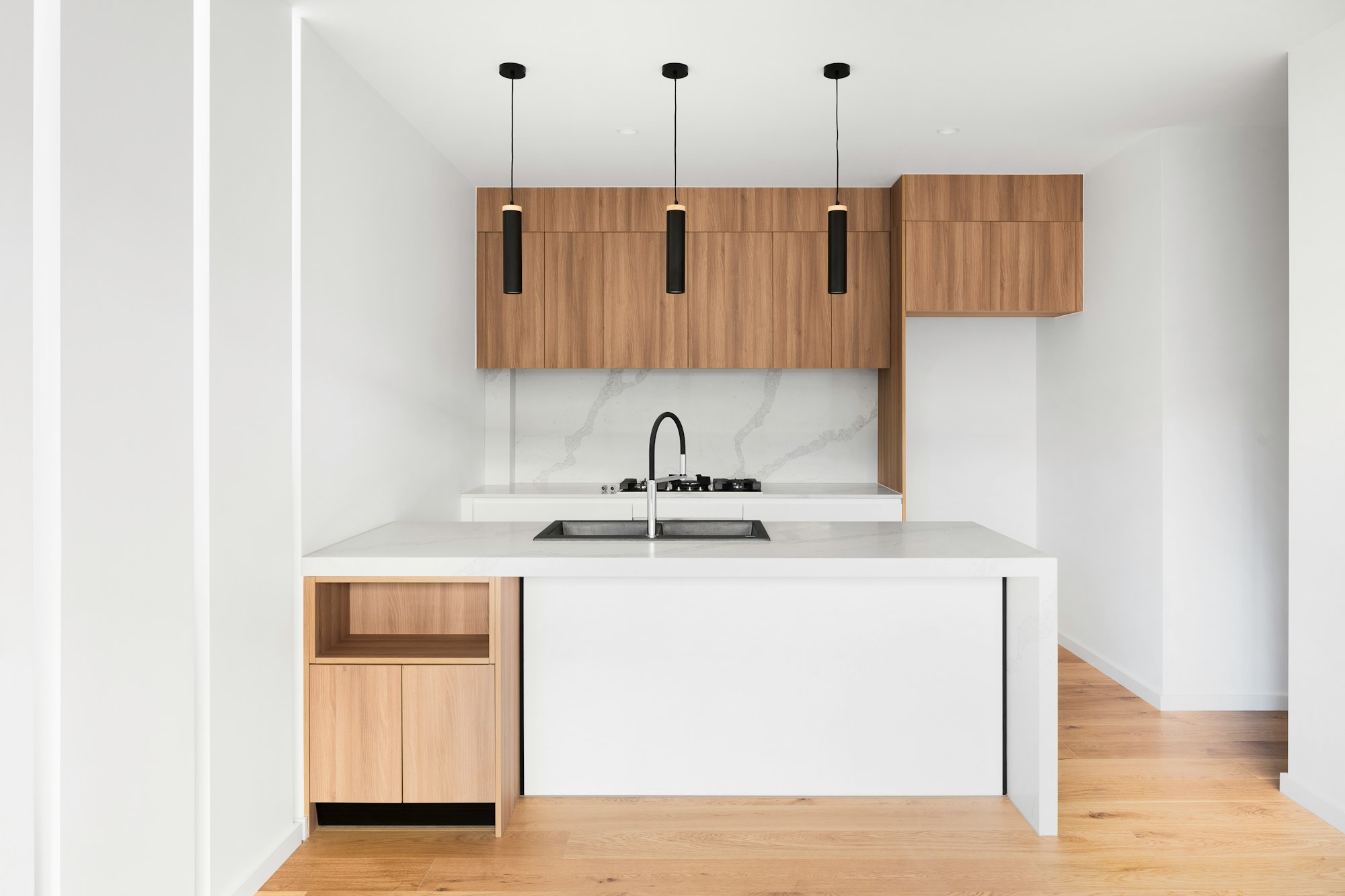
Is your kitchen a cramped, cluttered, dimly lit space that feels more like a culinary confine than a creative haven? You're not alone. Many homeowners face the challenge of transforming their small kitchens into functional, stylish and inviting spaces.
Renovating or updating any kitchen can be daunting, but that's even more challenging when you have a small kitchen. In this post, we explore innovative design ideas to help you turn your small space into a spacious sanctuary where culinary dreams come true.
Discover how clever organization, strategic lighting and thoughtful color choices can maximize space, increase natural light, and add a touch of style to even the smallest kitchens. For inspiration, explore ideas from professional guides and expert tips from an interior designer who knows how to make every square inch count.
Small kitchen design ideas for storage solutions
Small kitchens can be charming, but they often come with their own set of challenges. Limited counter space and storage can make keeping things organized, functional and visually appealing difficult.
Want to design your dream kitchen faster?
Let AI do the heavy lifting with Planner 5D.
But that doesn't mean you have to live in a cramped, unutilized space. You can transform your small space into an efficient and stylish haven with these design ideas and clever space-saving solutions that make the most of your limited square footage.
Use vertical space
Don't let valuable wall space go unused in a compact space. Install wall-mounted shelves, hanging racks, or pot racks to store pots, pans, utensils and dishes. This not only frees up valuable countertop space but also creates a visually appealing display.
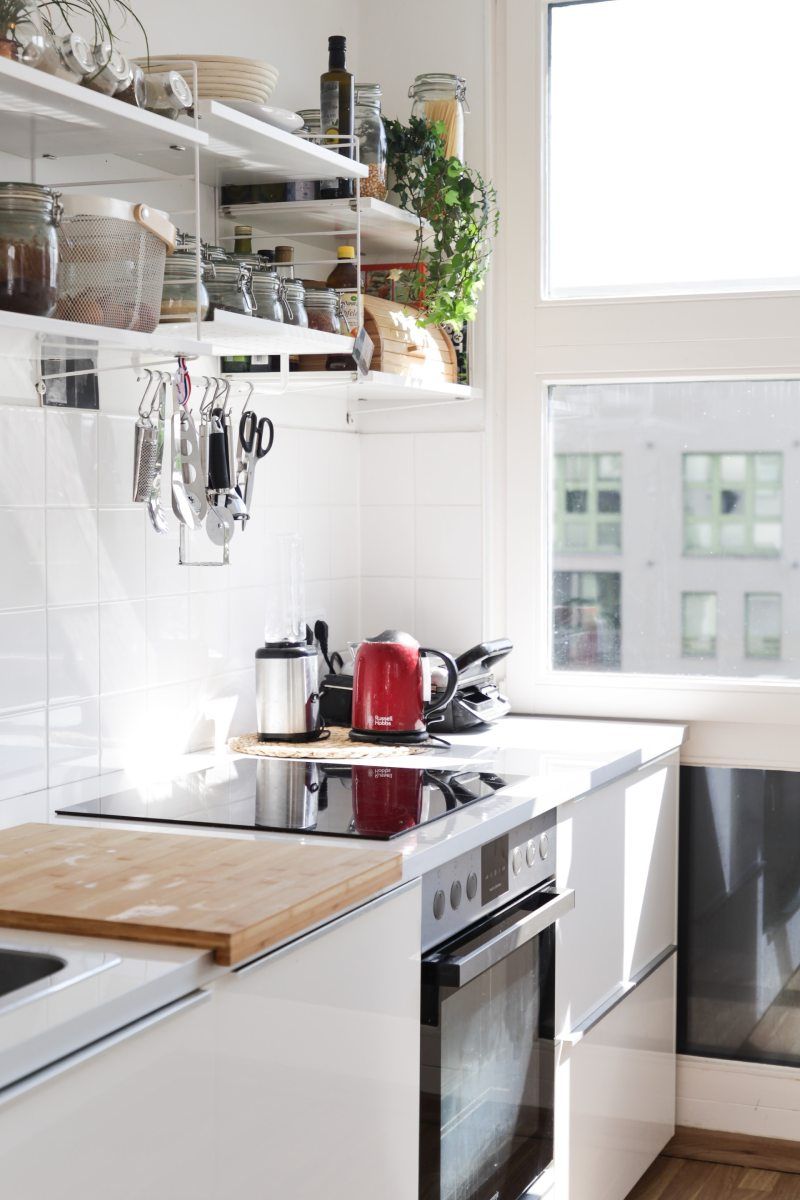
Create storage above your appliances
Maximize unused space by storing items on top of your appliances, such as microwaves or fridges. Use stylish baskets or trays to keep things organized and maintain a clean, clutter-free look in your small kitchen. Ensure you're not blocking airflow, as that can cause a potential hazard.
Focus on vertical design to boost space
Draw the eye upward by using tall, slim cabinets and shelving units that reach the ceiling. This vertical design element creates the illusion of a larger space in a compact kitchen while providing more storage for your kitchen essentials.

Utilize awkward corners for storage
Utilize every nook and cranny in your small kitchen by installing corner cabinets or shelves. These can be custom-built or purchased to fit snugly into awkward spaces, making the most of otherwise wasted areas.
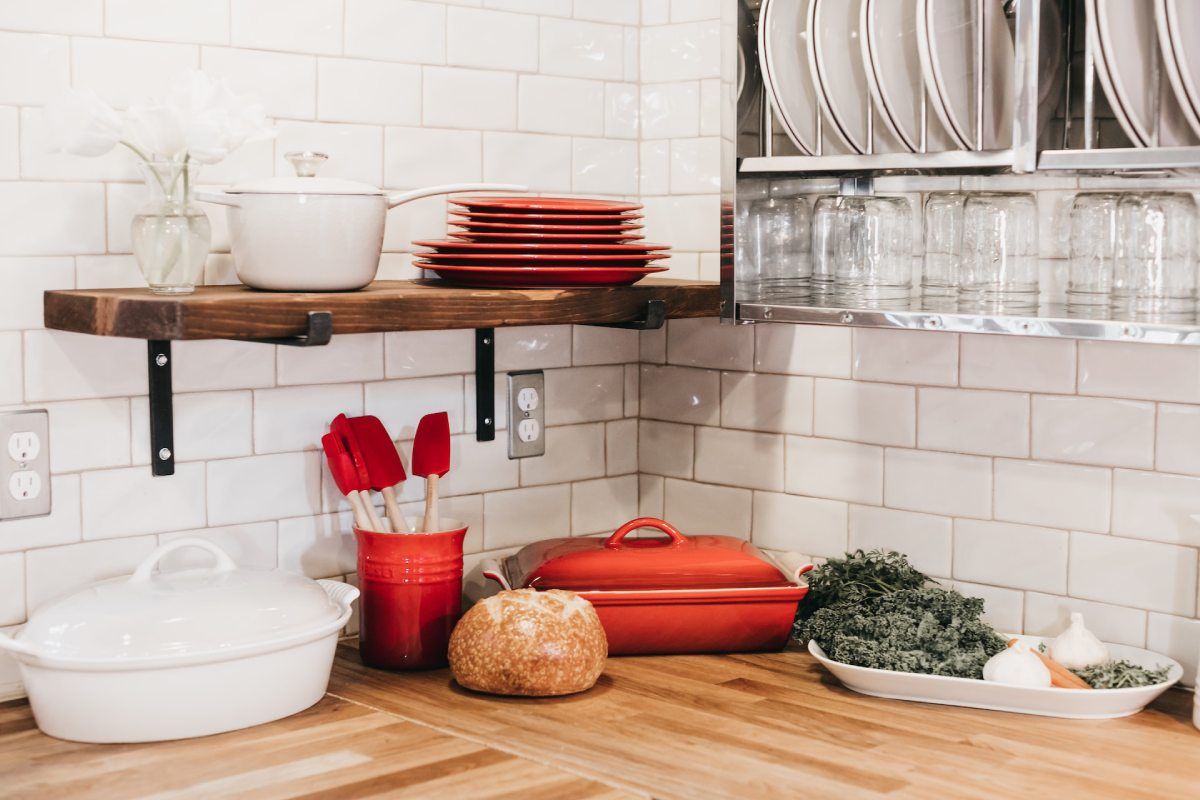
Opt for tall cabinets
In a small kitchen, every inch counts. Extend your cabinets up to the ceiling to maximize storage space and create a streamlined look. This will also draw the eye upward, giving the illusion of a taller room.
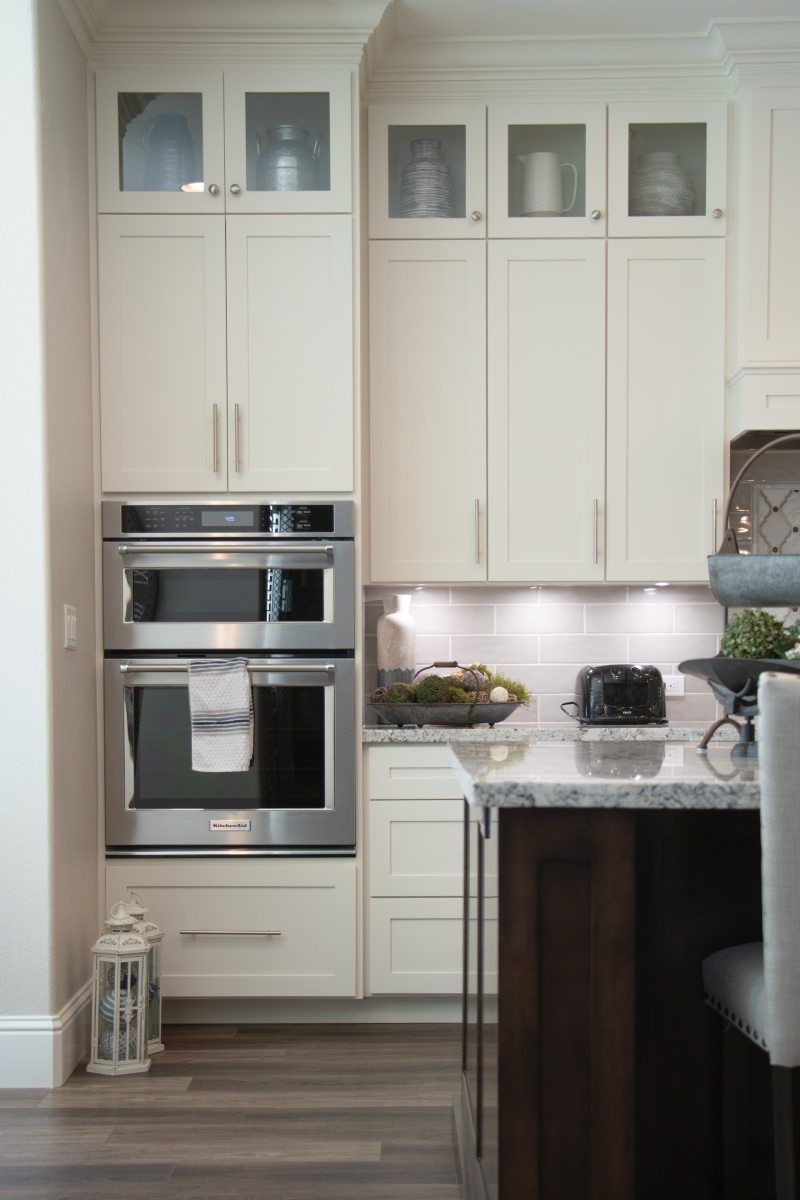
Install a pull-out pantry
If you have limited pantry space, consider installing a pull-out pantry system. These slim, vertical storage solutions can be tucked away between appliances or cabinets, providing easy access to your dry goods and canned items. You can also use it to store cutting boards, pots and pans, and other frequently used items.
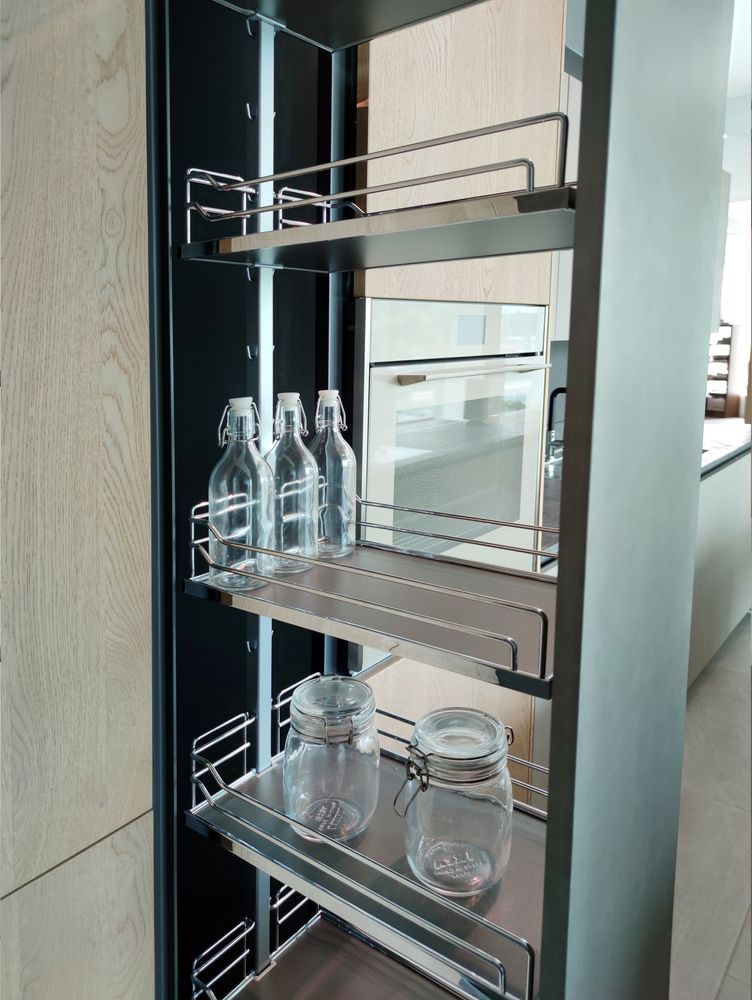
Build a custom pantry
In a small kitchen, every inch counts. Create a makeshift pantry using a narrow bookcase, freestanding shelf unit, or wall-mounted shelves. Store dry goods, canned foods, and other pantry staples in an organized and easily accessible manner.
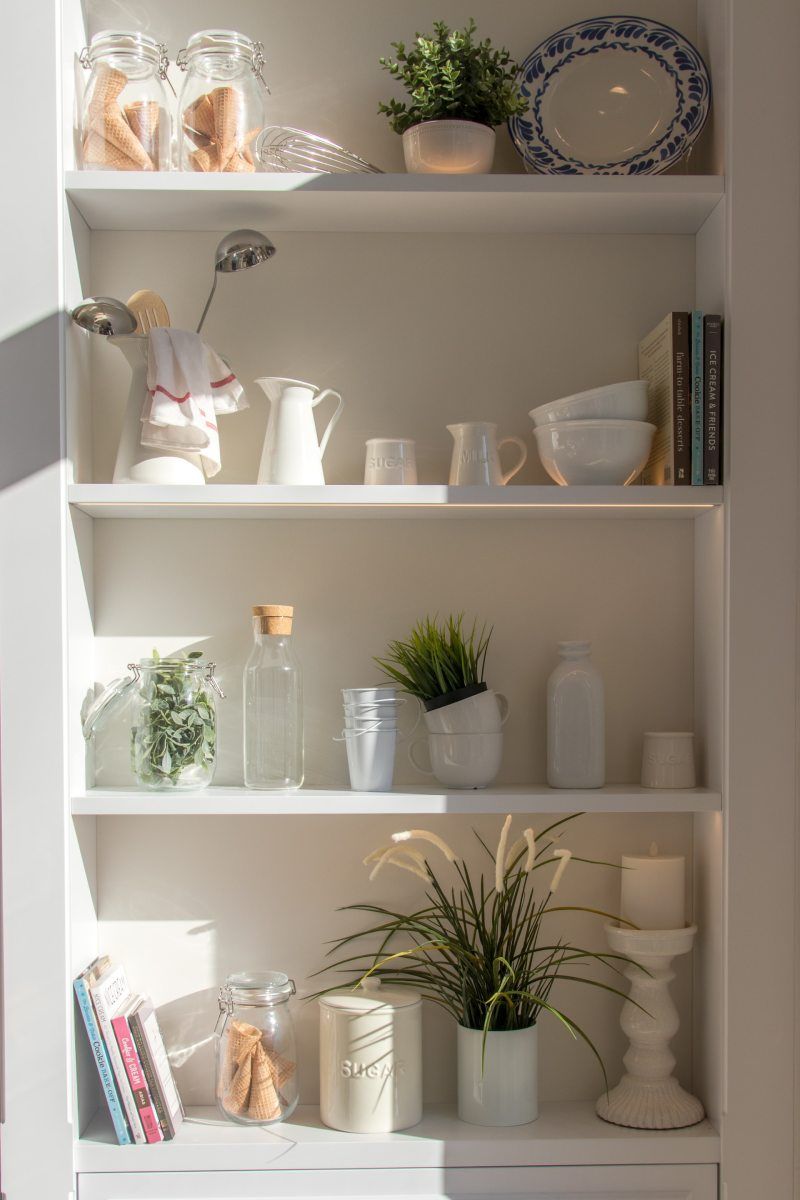
Invest in smart storage
Opt for storage solutions that work harder for you, like pull-out shelves, rotating corner cabinets, or door-mounted spice racks. These smart storage options make it easier to find and access items while keeping your kitchen organized.
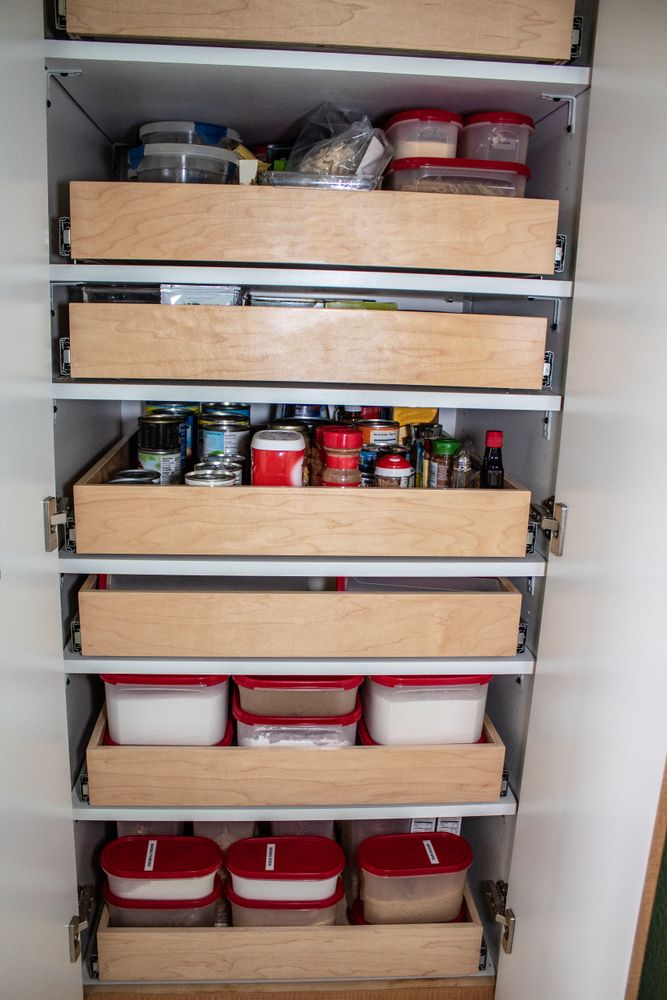
Repurpose furniture for storage
Think outside the box and repurpose furniture pieces for additional storage. An old dresser can be converted into a kitchen island with added shelves, or a bookcase can provide extra storage for cookbooks and decorative items.
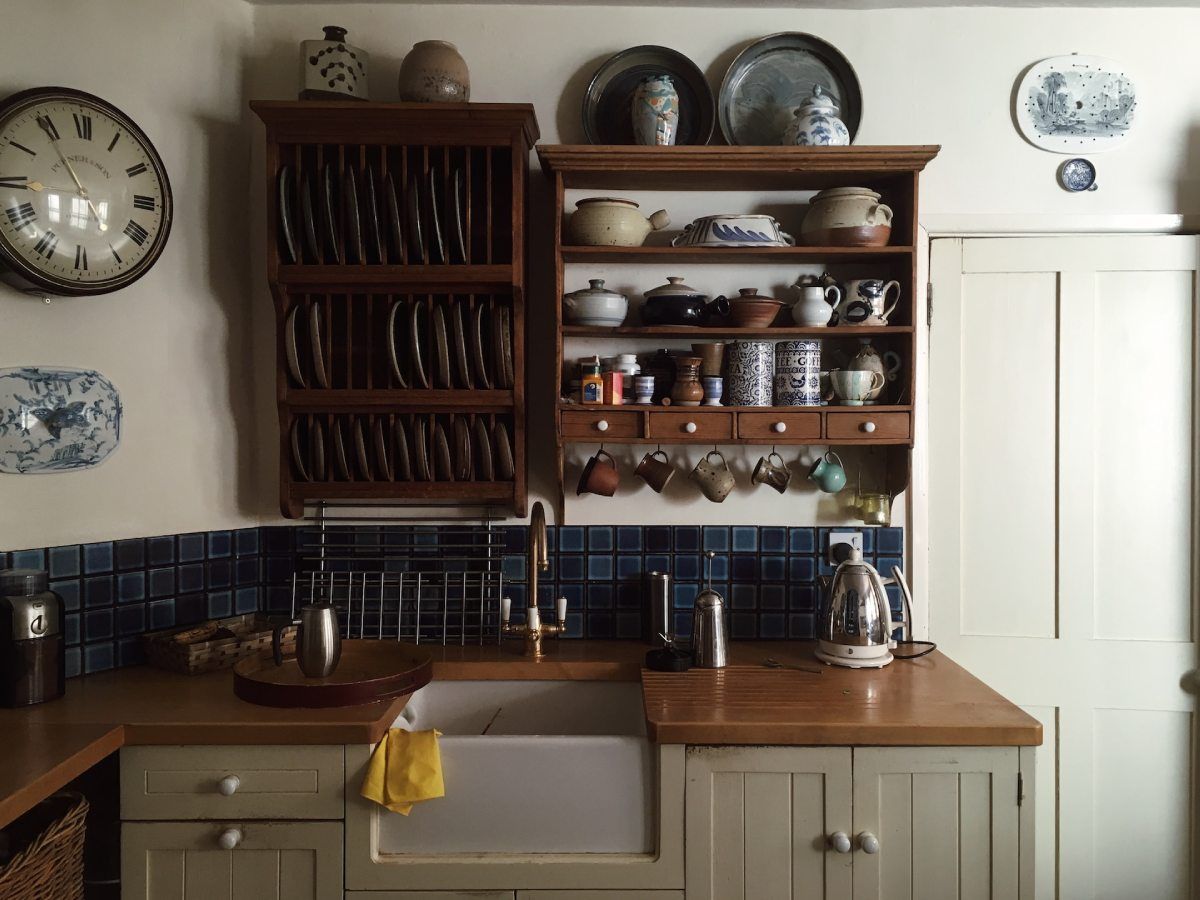
Use both open and closed storage
Balance open and closed storage in your small kitchen to keep it looking uncluttered yet interesting. Open shelves provide easy access to frequently used items, while closed cabinets hide less visually appealing essentials. Go for a ceramic backsplash or a subway tile backsplash for a classic, clean look that complements open shelving.
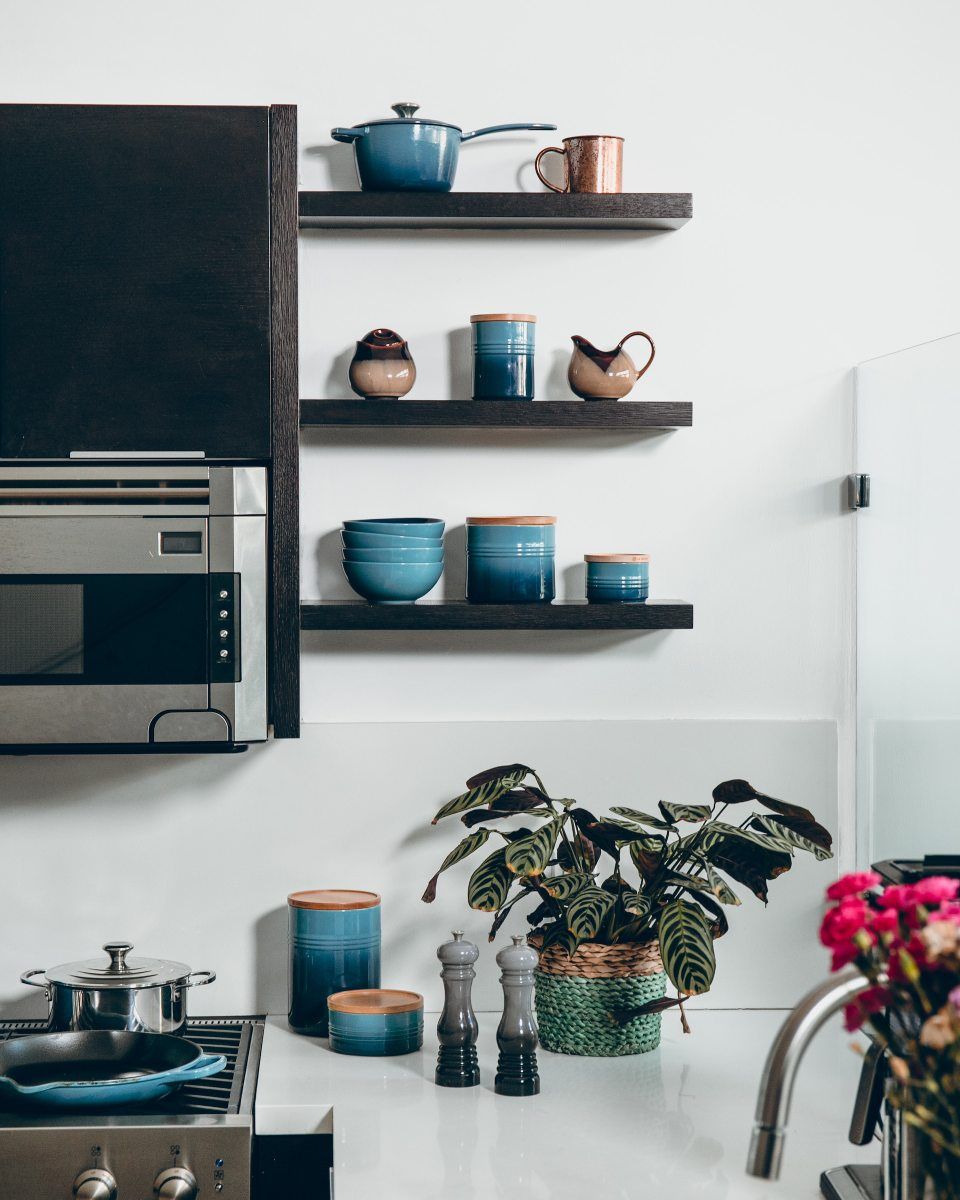
Opt for slim cabinets
Choose slimmer cabinets to free up precious floor space in your tiny kitchen. Slimmer cabinets still provide ample storage without overwhelming the room, making it feel more open and spacious. Install white cabinets for a bright, modern style, or go bold with green cabinets or blue cabinets for a colourful twist.
Small kitchen ideas for design and style
Designing a small kitchen presents unique challenges, but with the right design elements and styles, you can find one that works for you. Whether you prefer clean lines or playful accents, design choices can make the entire space feel larger and more welcoming.
Be clever with color
Color can make your small kitchen seem larger and more airy. Choose light and neutral colors for your small kitchen for a sense of openness. Whites, grays and pastels can make a space feel larger while reflecting natural light.
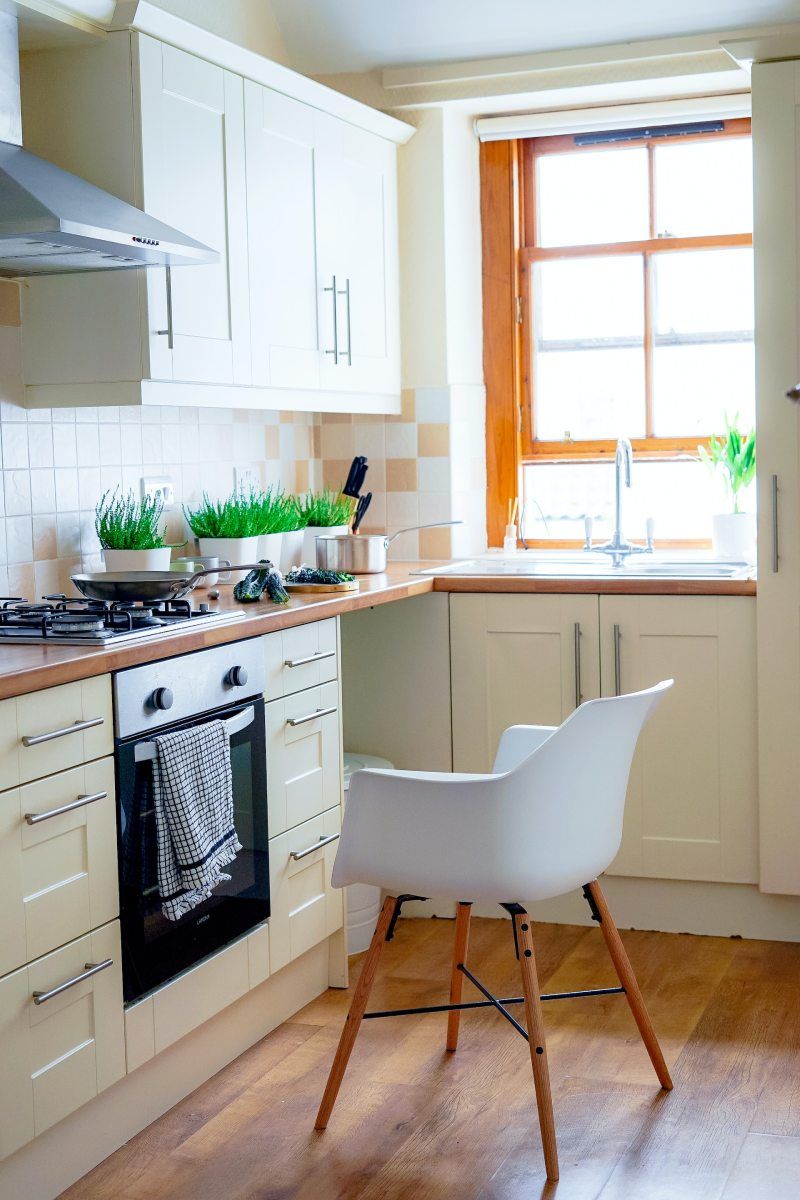
Opt for one color palette
A monochromatic color palette is a great color choice for small kitchens. Using a single color palette for walls, cabinets and countertops creates a cohesive look and helps the space feel more open.
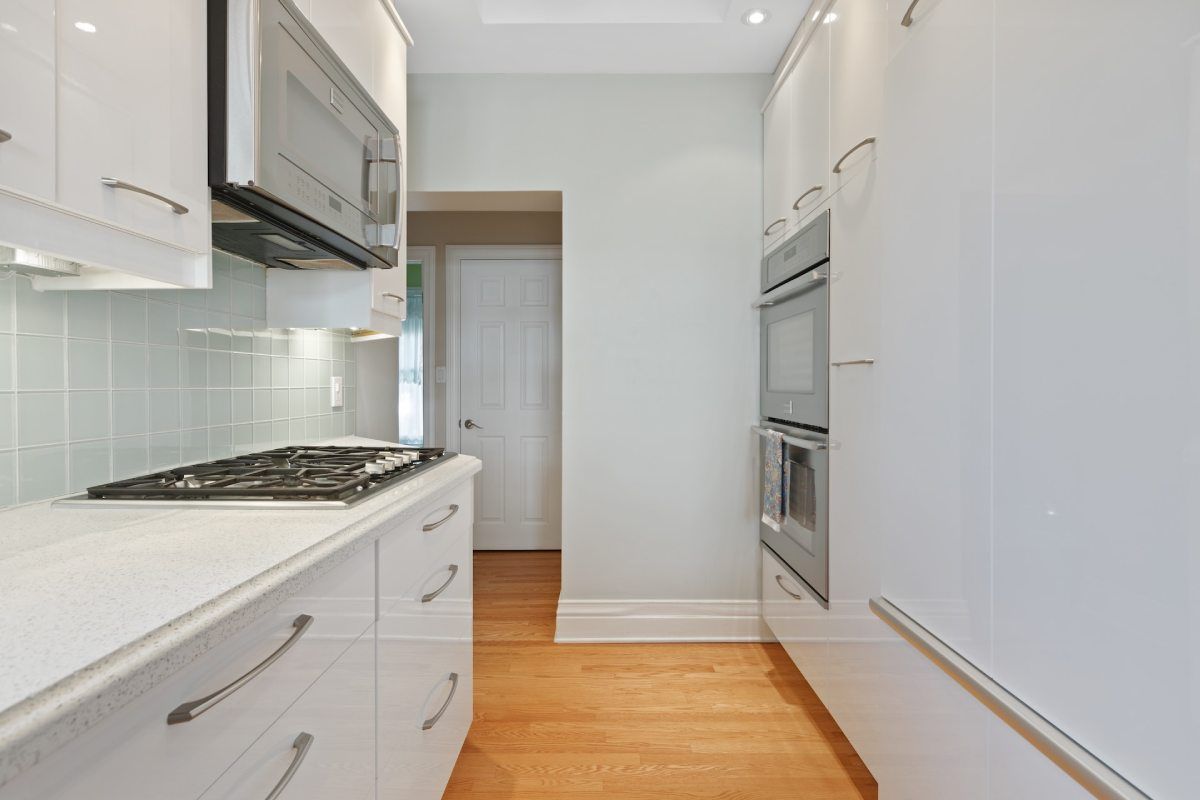
Consider using different shades of the same color for added depth and interest. You can even add different shades of white to make your white cabinets pop.
Choose space-enhancing flooring to trick the eye
Opt for flooring that visually expands the space, such as light oak flooring tiles or wood planks laid diagonally. This creates an optical illusion, making your kitchen appear larger. Make sure to use a simple tile backsplash so the two don't overwhelm the room.
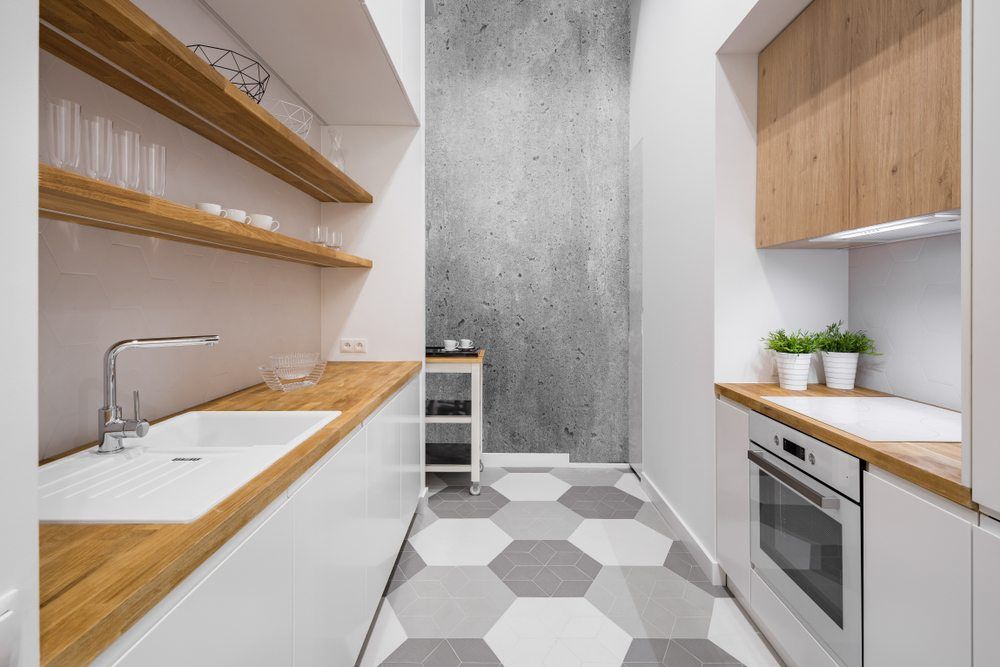
Add pops of color to enliven a small kitchen
Incorporate pops of color through accessories, backsplashes, or small appliances to add personality and energy to your small kitchen without overwhelming the space. This works especially well with a neutral color palette by adding visual contrast.
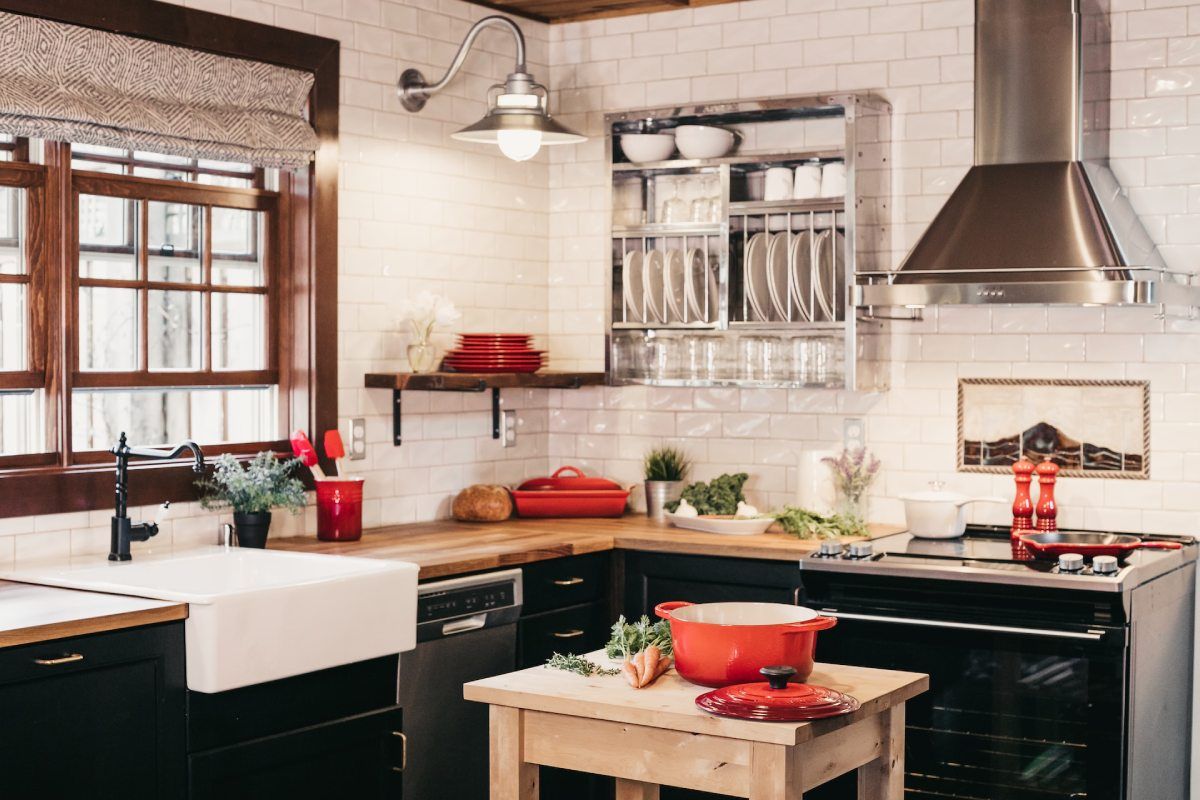
Use geometric patterns
Geometric patterns, such as chevron or herringbone, can add visual interest and a dynamic effect in your small kitchen. Use these patterns on floors, backsplashes, or even cabinet doors. If you're not ready to add patterns to tiles or cabinets, consider adding a rug or linens with geometric patterns instead.
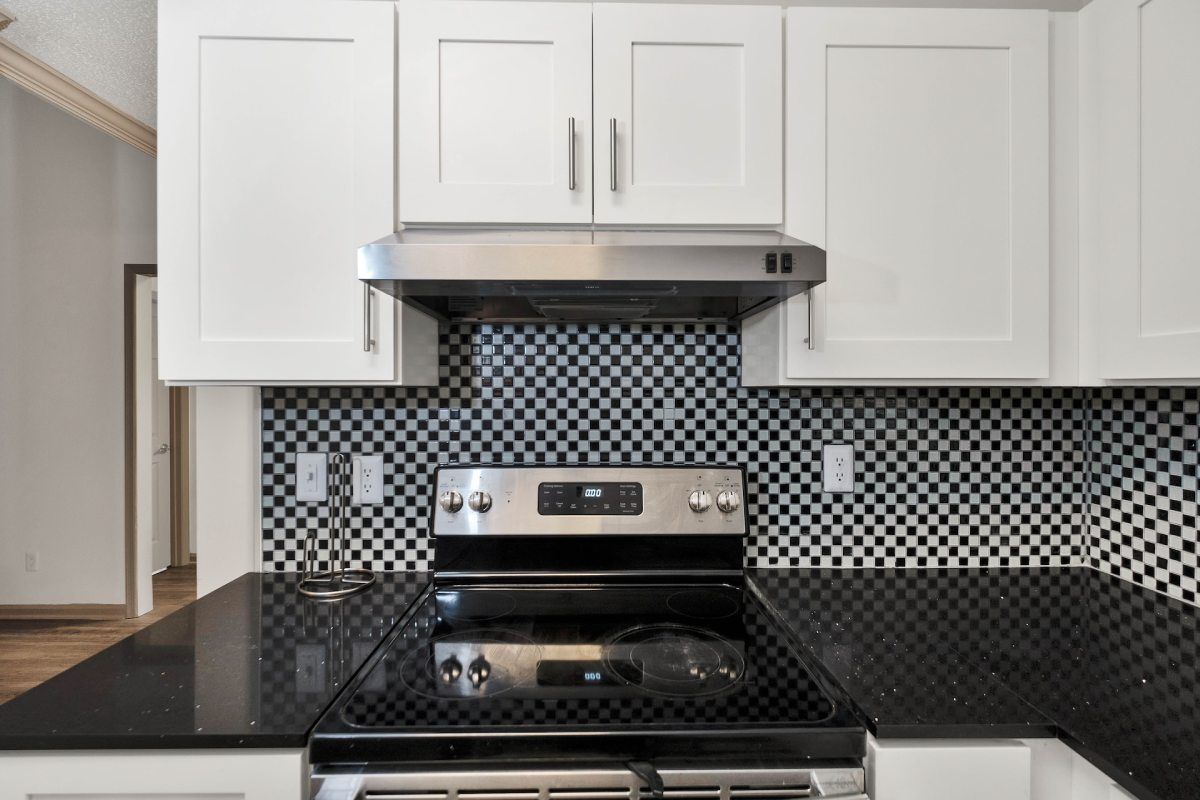
Get reflective with mirrors
Incorporate reflective surfaces, like mirrored backsplashes or glossy cabinets, to bounce light around the room and create a sense of depth in your small kitchen. You can also add mirrors to your wall decor, especially on walls facing a window.
Incorporate special details
Add unique touches, like decorative hardware, a statement light fixture, or an eye-catching tile pattern, to give your small kitchen character and charm. Mixed metals can also add a unique element to a small space and add visual focus.
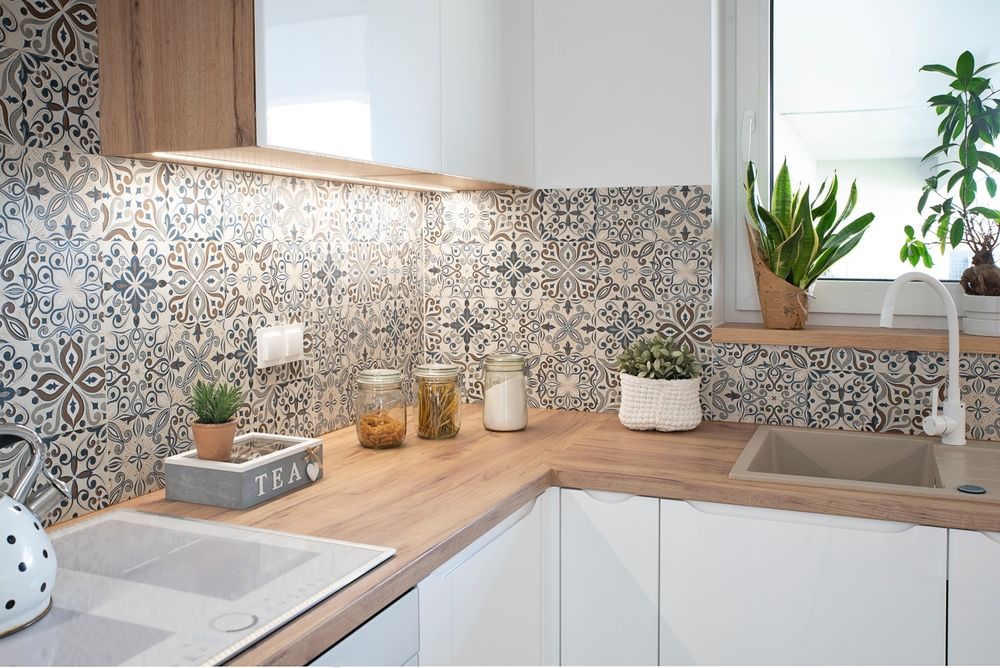
Create flow with color
Use color strategically for a sense of flow between your kitchen and adjacent spaces. This can help make your small kitchen feel more open and connected to the rest of your home. You can also go with a different color for your upper cabinets than the bottom ones for a more visual contrast.
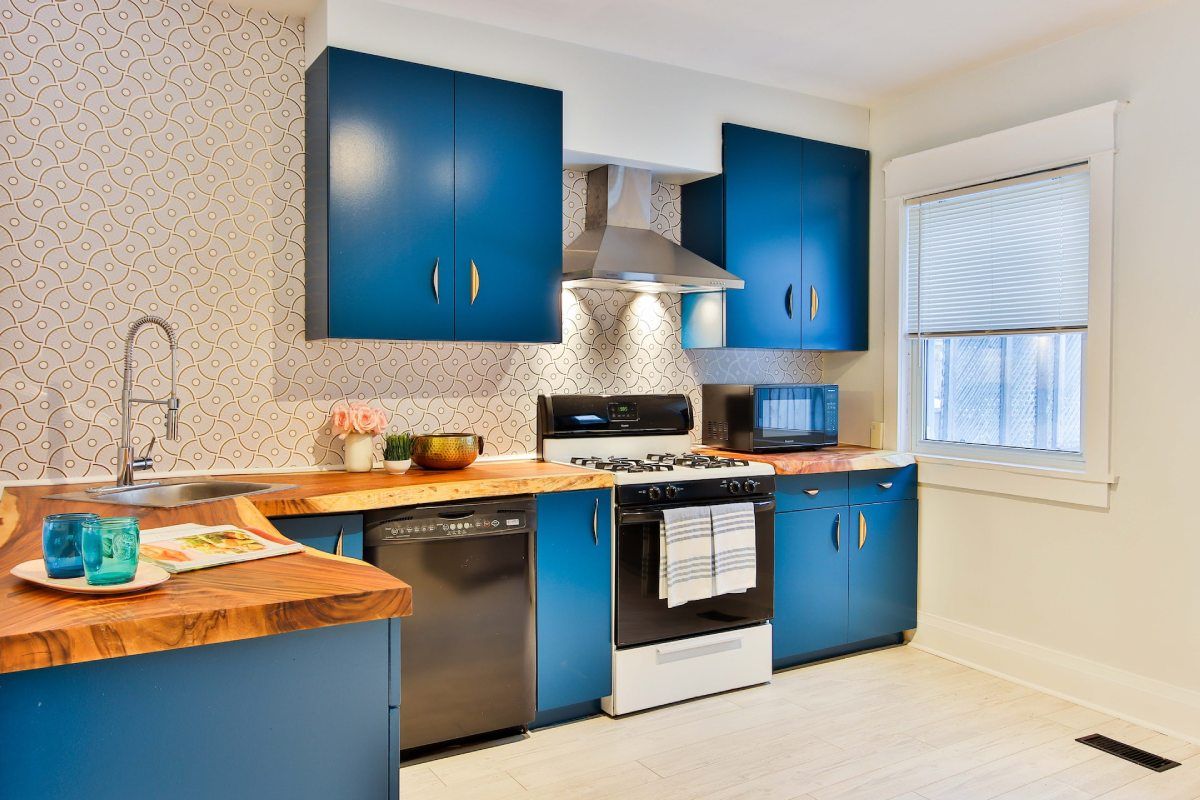
Have fun with wallpaper
Wallpaper can add texture, pattern, and color to your small kitchen. Choose a bold print for an accent wall or a subtle design for a more understated look.
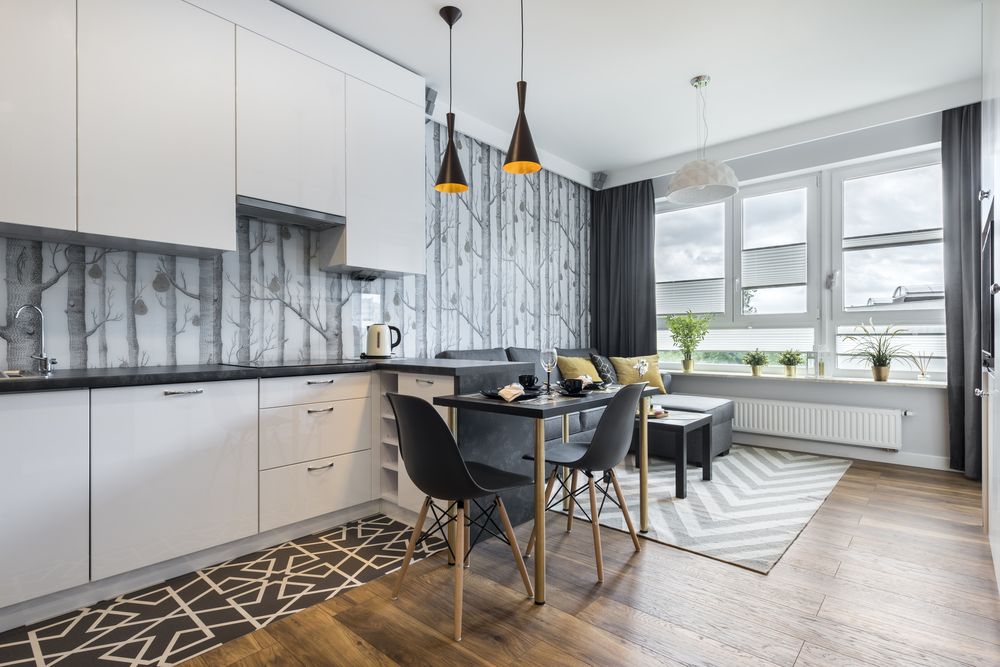
Stick with the classics
Classic design elements, such as stainless steel appliances, a subway tile backsplash, shaker-style cabinets, and timeless color schemes, can create a look that will never go out of style.
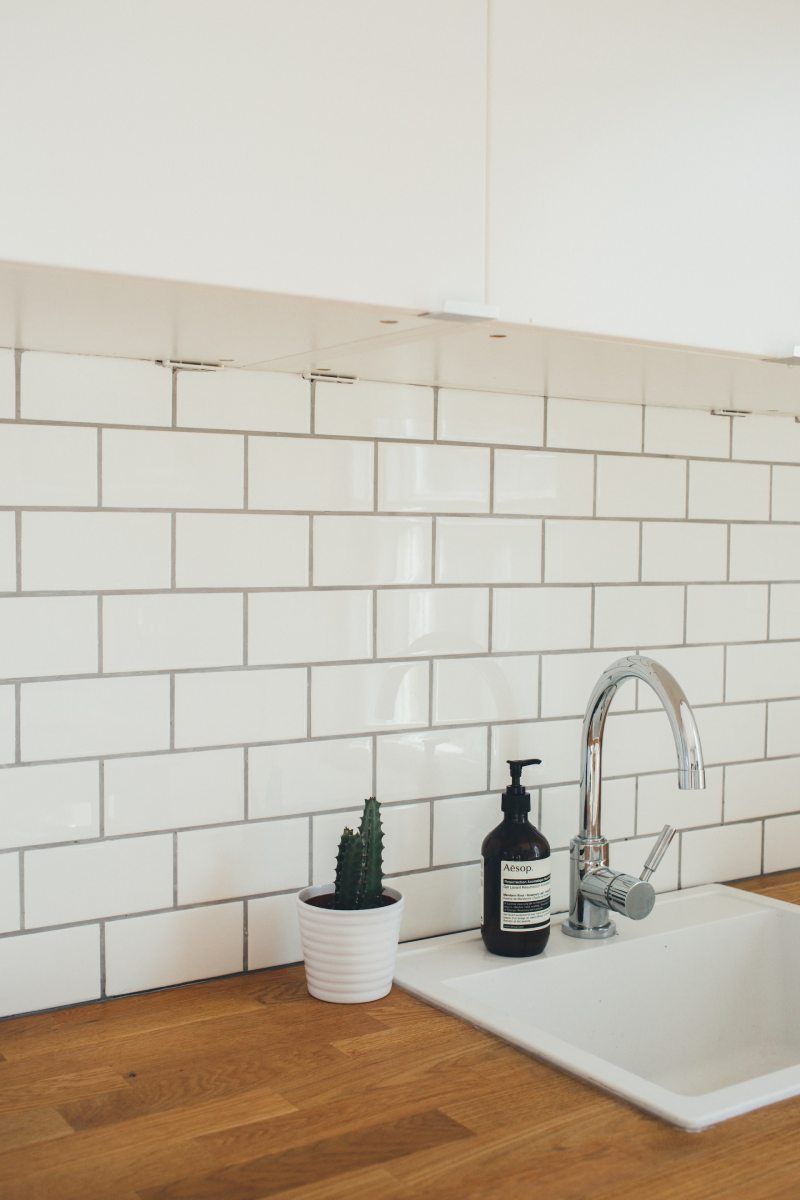
Small kitchen ideas for furniture and appliances
When it comes to small kitchens, choosing the right furniture and appliances can make all the difference in creating a functional kitchen layout. The key is to optimize workflow in tight spaces while maintaining a stylish appearance.
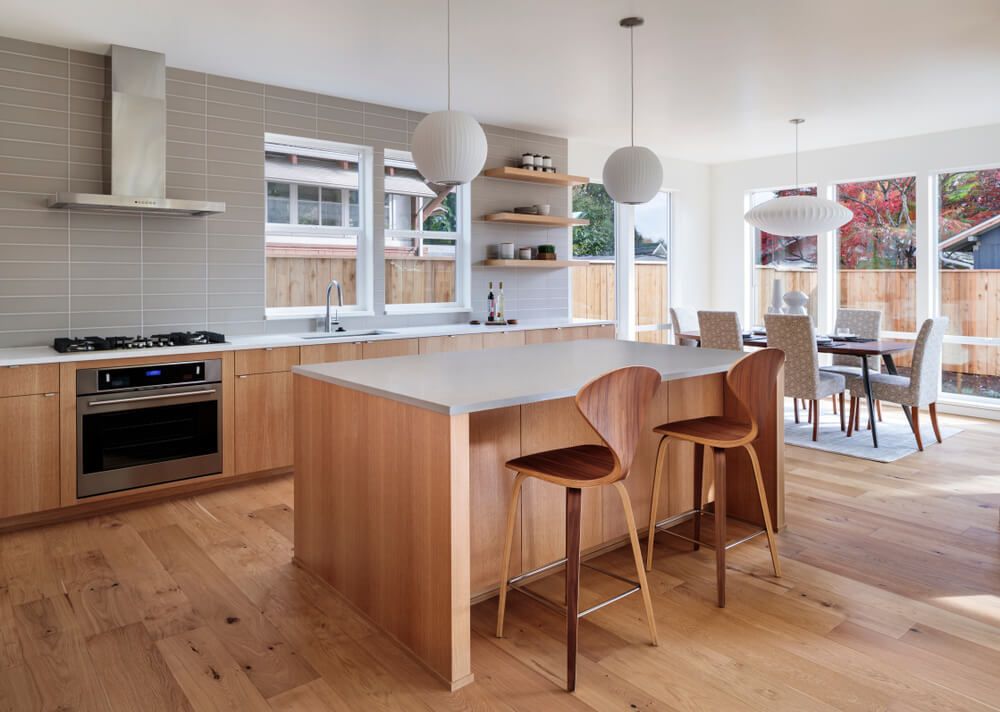
Work a dining nook into a small kitchen
If you don't have space for a dining room, you can easily add a dining table in the kitchen. Utilize empty corners or wall spaces for a cozy dining nook with a built-in bench and a small kitchen table. Make sure each seat has a designated place so the area feels intentional and uncluttered.
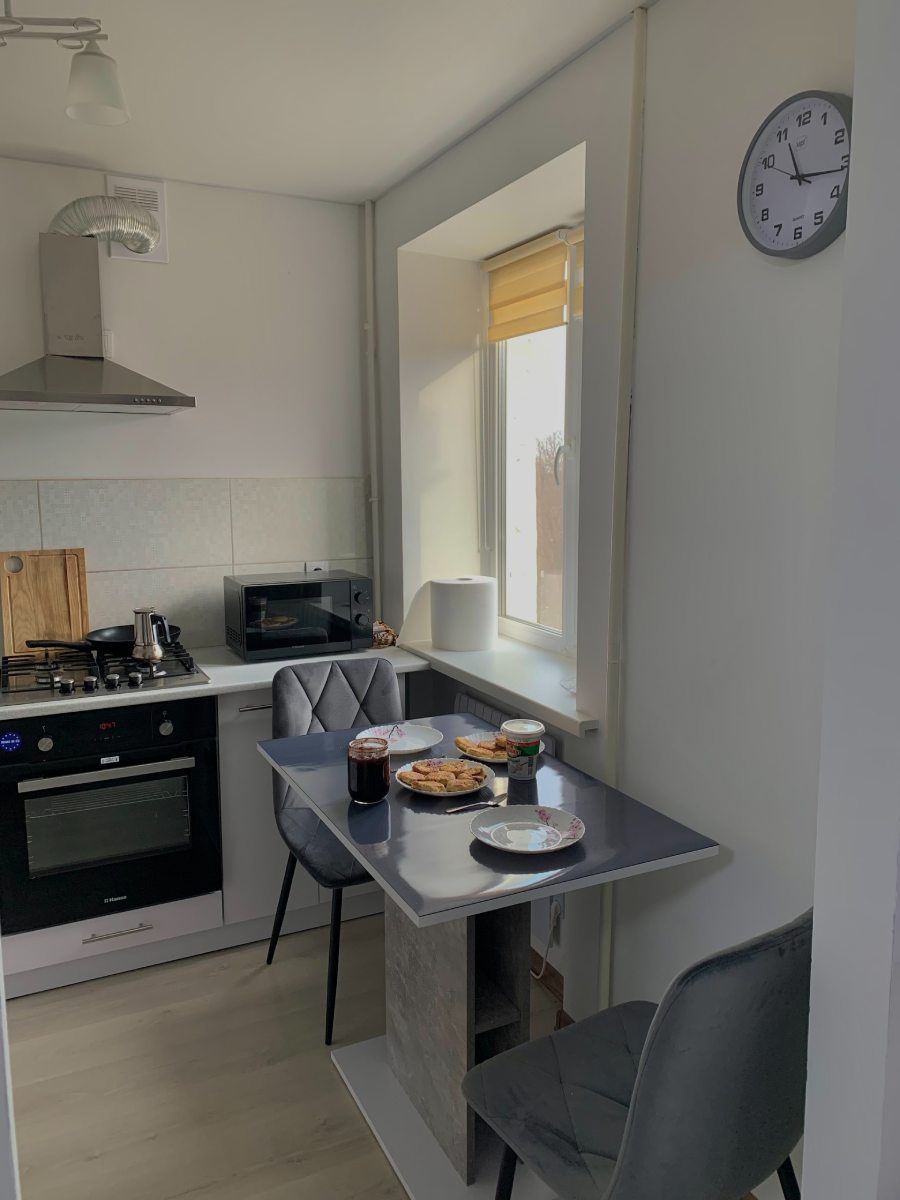
If you have a counter or a kitchen island, add barstools for extra seating. That way, you can save space while providing a dedicated area or a small dining table for meals and socializing.
Make an open-plan space work with a small kitchen
In an open-plan layout, use furniture pieces like room dividers or open shelving units to define your kitchen area without blocking light or sightlines.
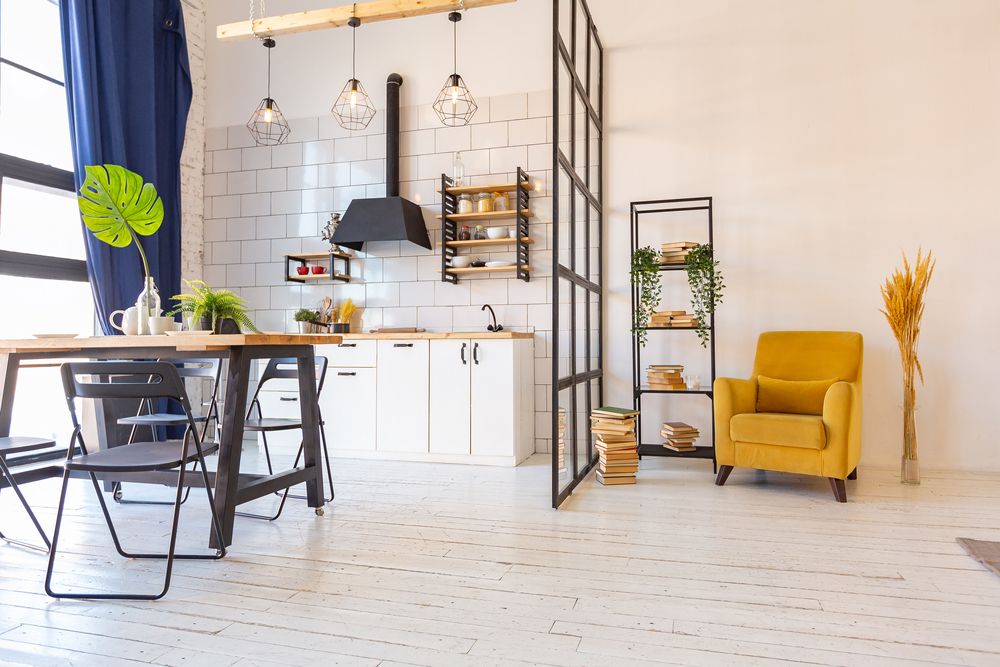
Work a small kitchen island into a small kitchen
Choose a compact kitchen island with integrated storage to provide additional countertop space, seating, and storage without taking up too much room. This solution can also double up your space and make your kitchen more practical.

Add a rolling island
A rolling kitchen island or cart can provide an extra work surface and added kitchen storage when needed and can be easily moved out of the way when not in use. This is a great option if your kitchen is too small for a full island, but you need more workspace when you're cooking or prepping.
Incorporate task lighting
Install under-cabinet lighting or pendant lights above work areas to ensure adequate illumination for cooking and food preparation tasks. Extra lighting can not only illuminate your space but also make it easier to reduce eye strain while you prep and cook.
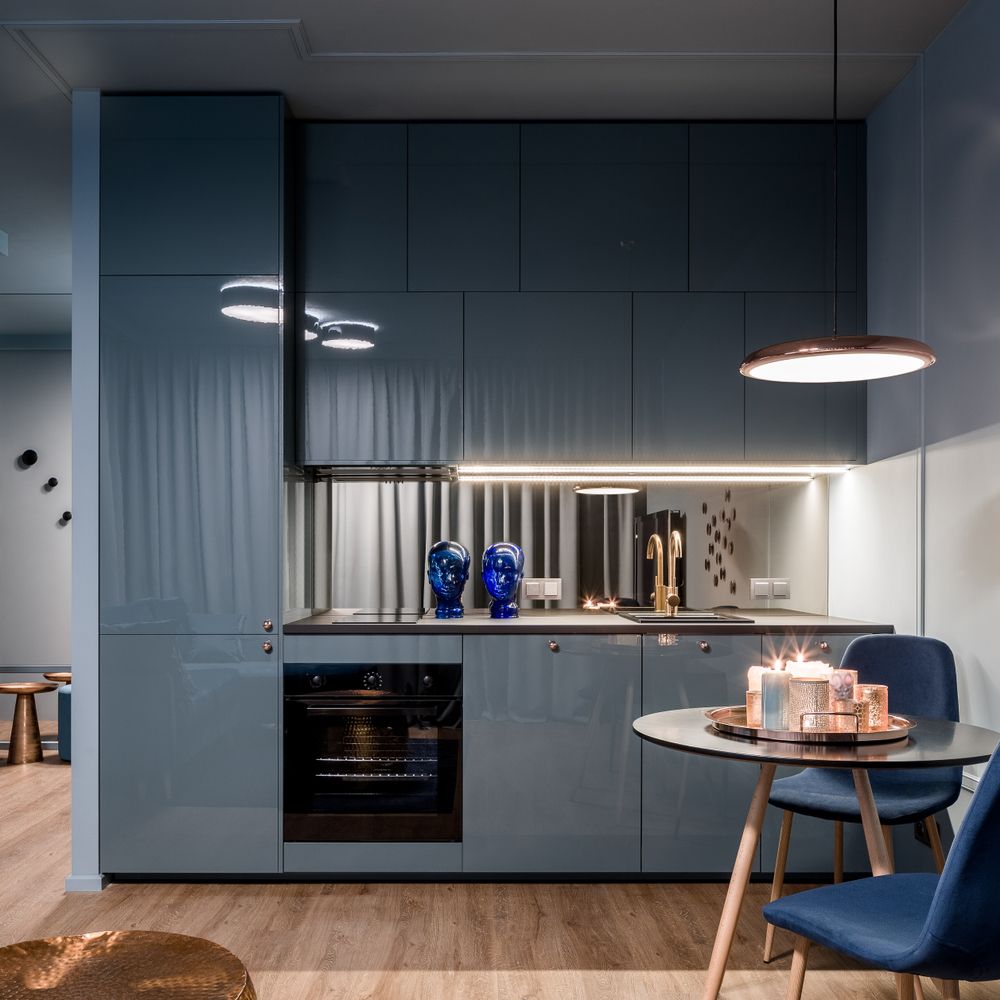
Install statement lighting
Choose a statement light fixture, such as a chandelier or a cluster of pendant lights. This focal point will add interest to your small kitchen.
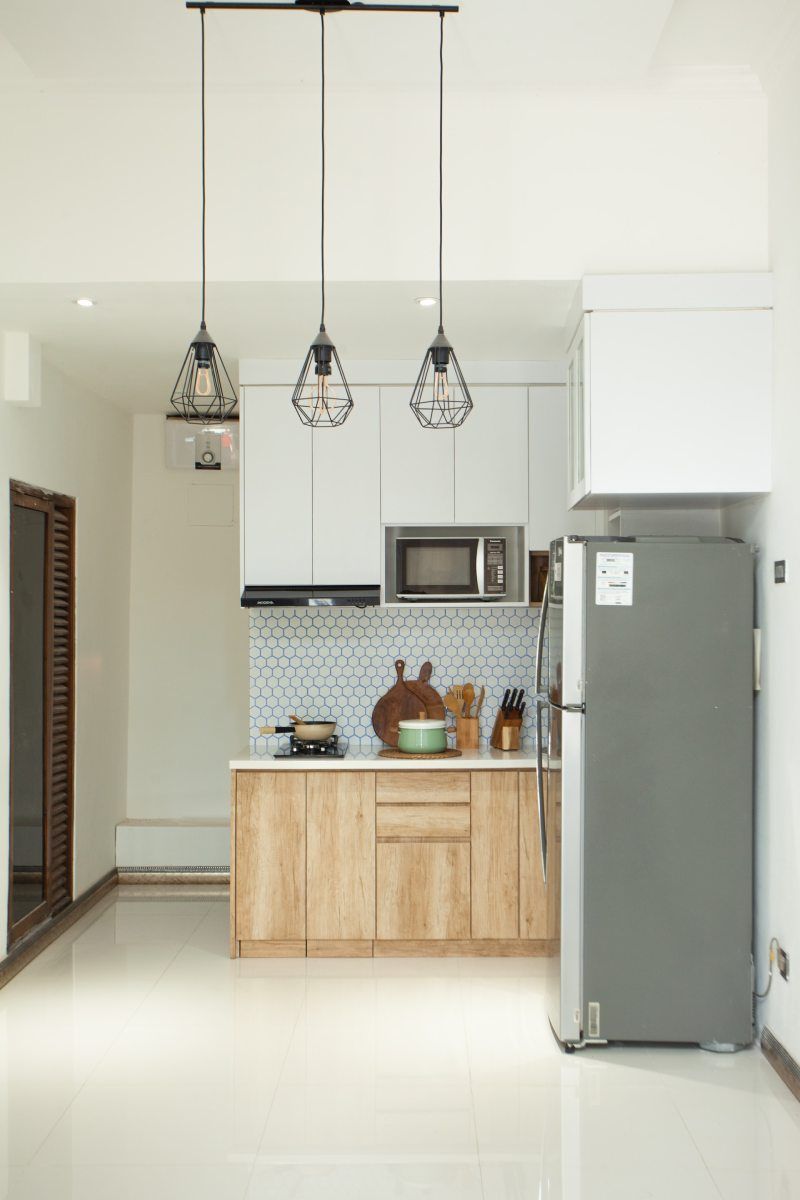
Add a breakfast bar
Transform your countertop or a windowsill into a breakfast bar by adding a few stools or high chairs, providing a casual dining area without occupying additional floor space.
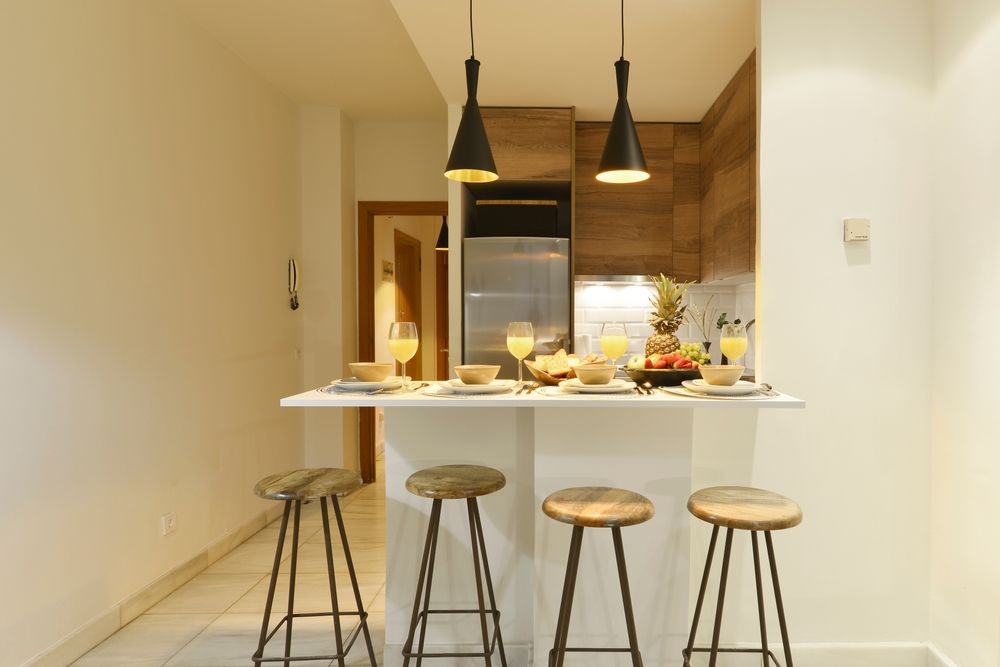
Opt for low-profile stools
Choose low-profile stools and chairs for your small kitchen to maintain an open, airy feel. Tuck them under the countertop or table when not in use to free up floor space and minimize visual clutter.
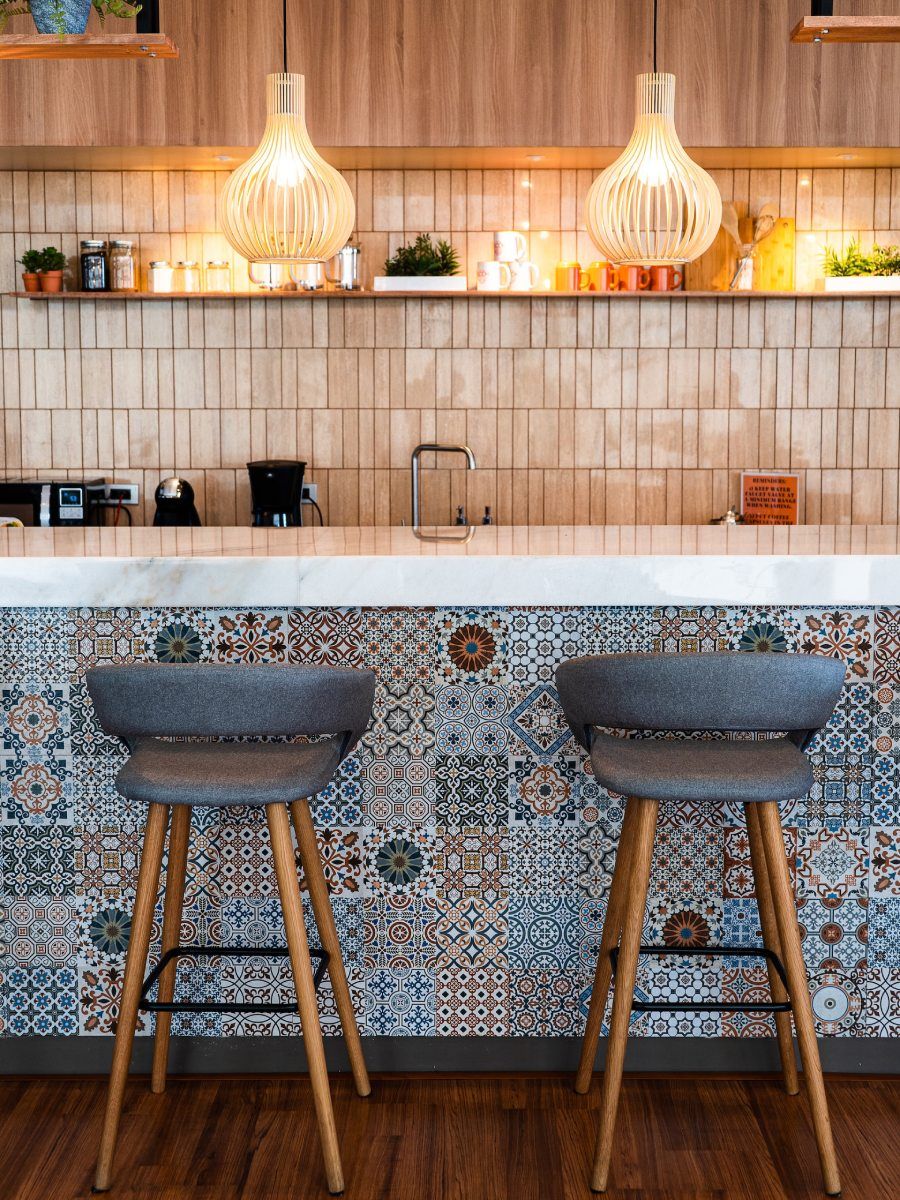
Opt for a single sink
Opt for a single-bowl sink to save counter space while still providing enough room for washing dishes and food preparation. One large sink can give you more room to wash your dishes and any other food items, and make your kitchen look less cluttered.
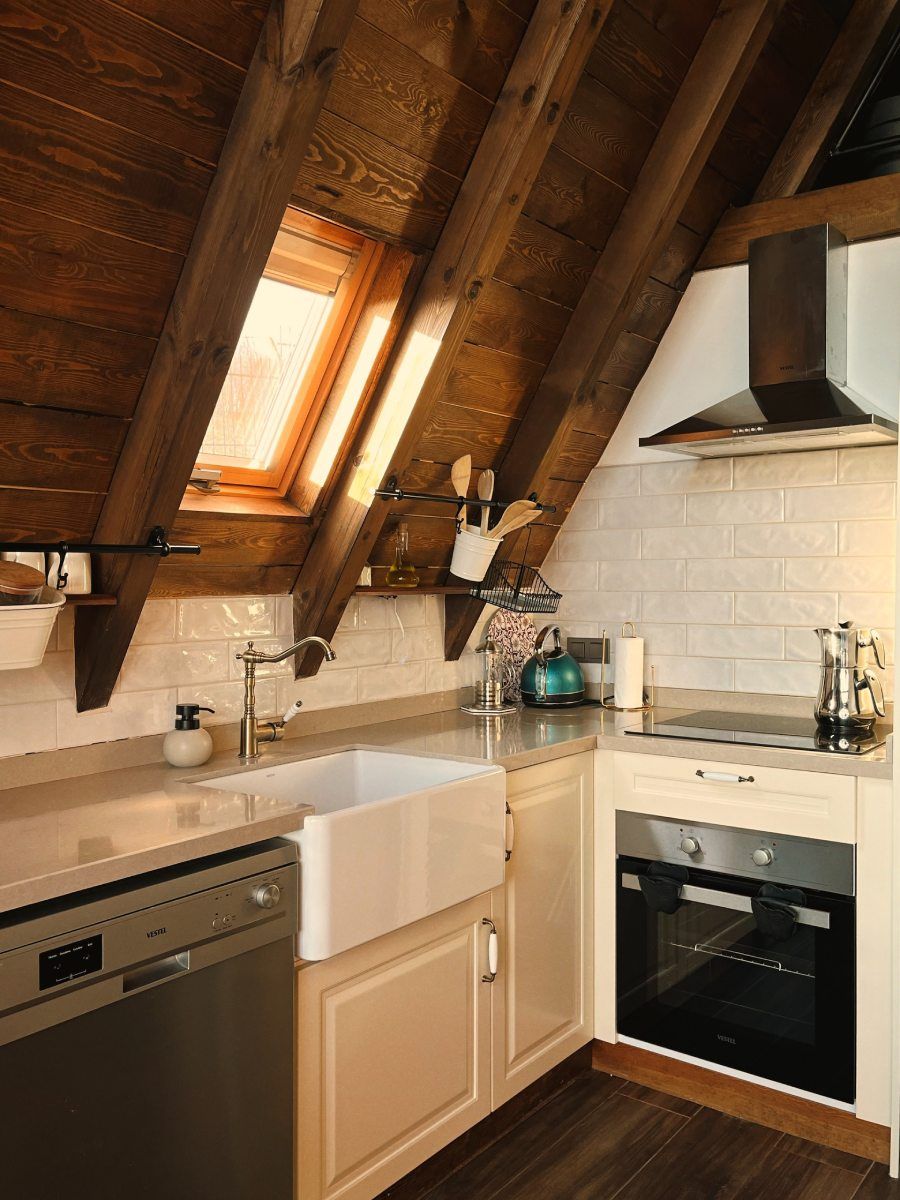
Conceal your appliances
Choose built-in or integrated appliances, such as a fridge, dishwasher, or microwave, for a seamless look and save space in your small kitchen. This will make your kitchen look less cluttered and make the whole room feel spacious.
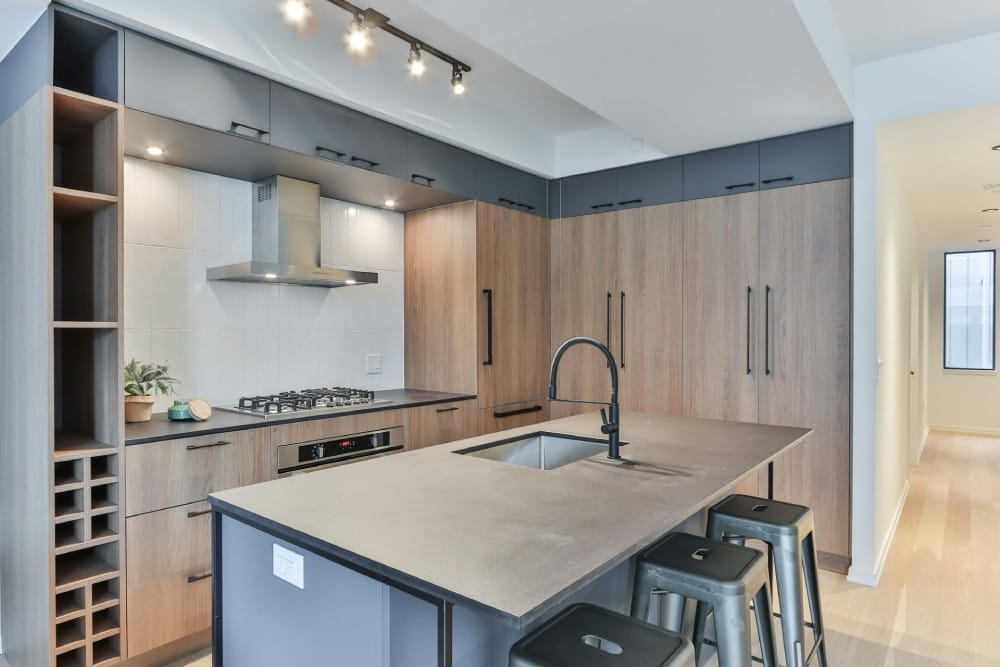
Built-in wine storage
Optimize your small kitchen space by incorporating a built-in wine storage rack into your cabinetry or under the countertop. This offers an elegant and practical solution for storing and displaying your wine collection that you can easily access whenever you need to grab a bottle of wine.
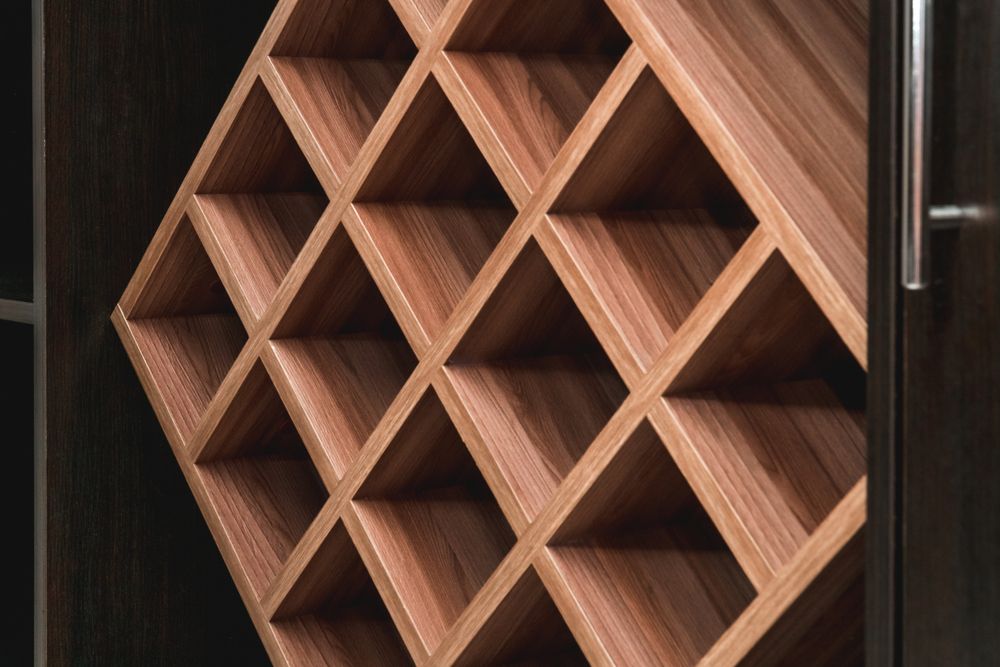
Install a mini wine fridge
A mini wine fridge can be a great addition to your small kitchen, providing temperature-controlled storage for your favorite wines without taking up much space. Install it under the counter to save room and maintain a streamlined look.
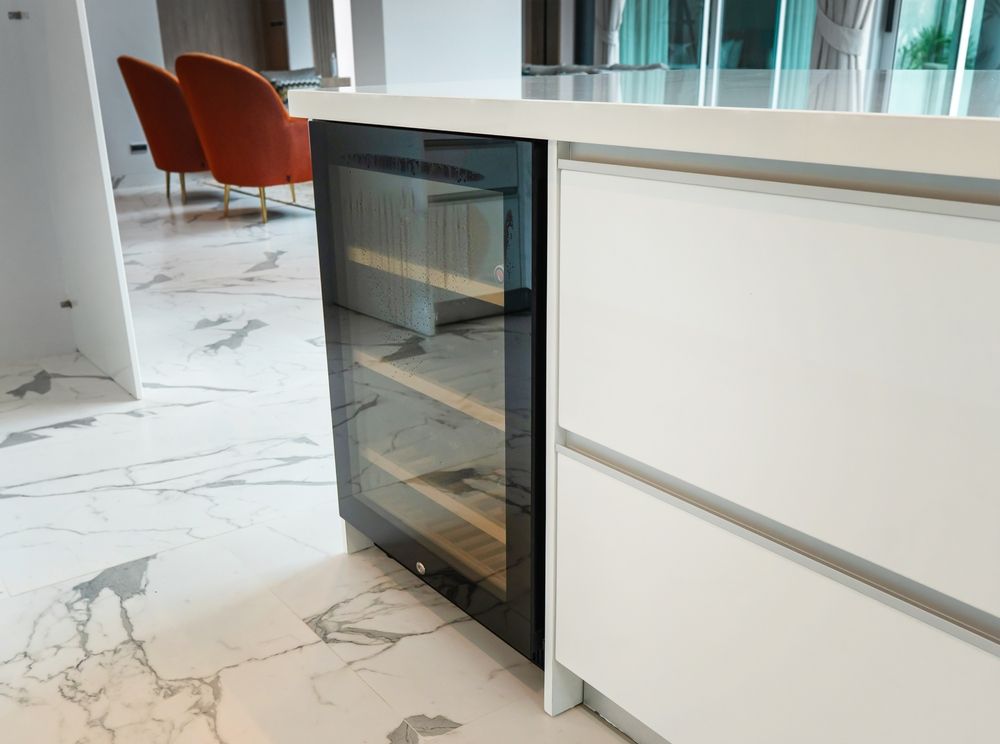
Kitchen cabinets and finishings for small spaces
Kitchen cabinets and finishings play a crucial role in the overall look and feel of your small kitchen. By carefully selecting and personalizing these elements, you can design a visually appealing and functional space that feels larger and more inviting.
Kitchen design made easy with Planner 5D
Let AI do the heavy lifting for you.
Spruce up basic cabinets
Upgrade basic upper cabinets with decorative hardware, crown molding, or trim to add a focal point and character without taking up additional space. You can even breathe new life into your cabinetry with a fresh coat of paint or stain.
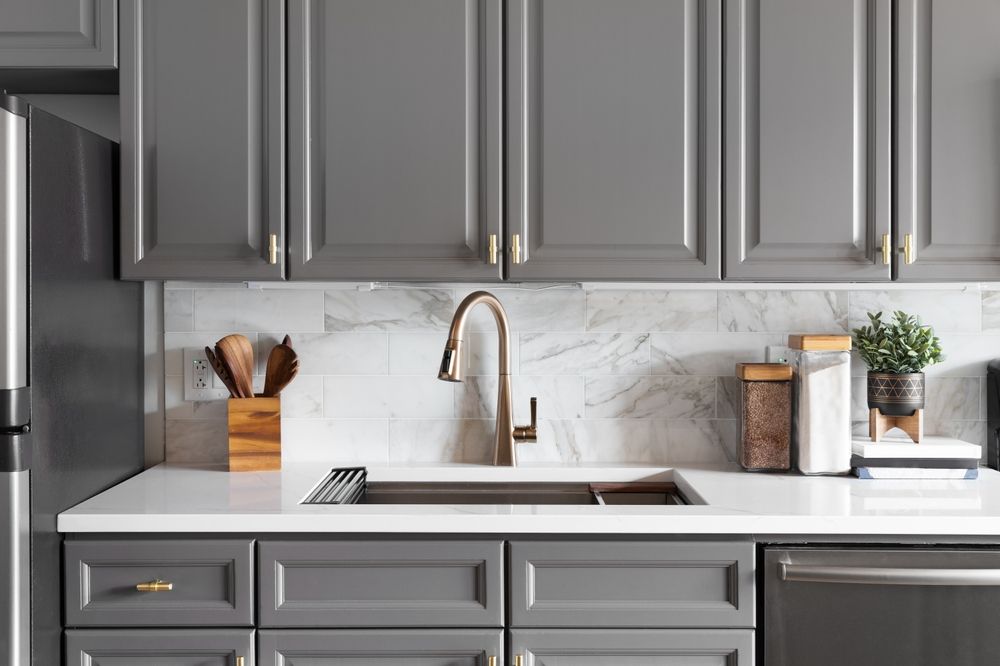
Paint your cabinets the same color as the walls
For a seamless look, paint your cabinets the same color as your walls. This monochromatic approach can make your small kitchen feel larger and more cohesive.
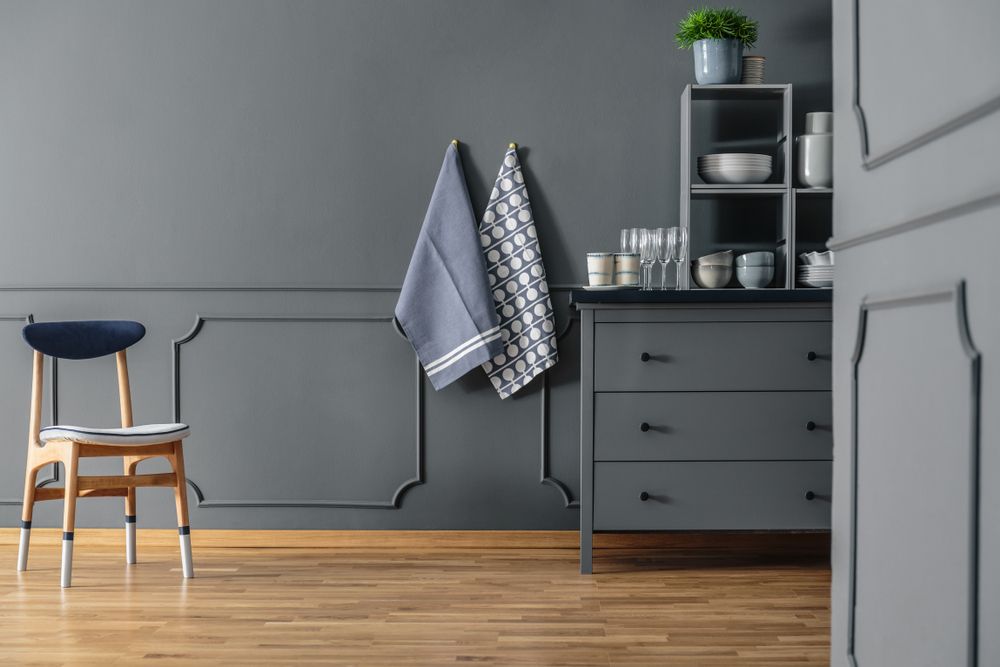
Mix up your shelving
Instead of wall-to-wall cabinetry, consider a mix of open shelving and closed upper cabinets. This can provide a more open and airy feel while still providing ample storage.

You can also use a floating shelf or two to store your spices, cookbooks and other frequently used items so they are easily accessible.
Choose complementary colors
Select cabinet colors that complement your countertops, backsplash and flooring for a harmonious and balanced look. Whether you choose green cabinets, blue cabinets, or timeless white cabinets, colour can transform even the smallest kitchens.
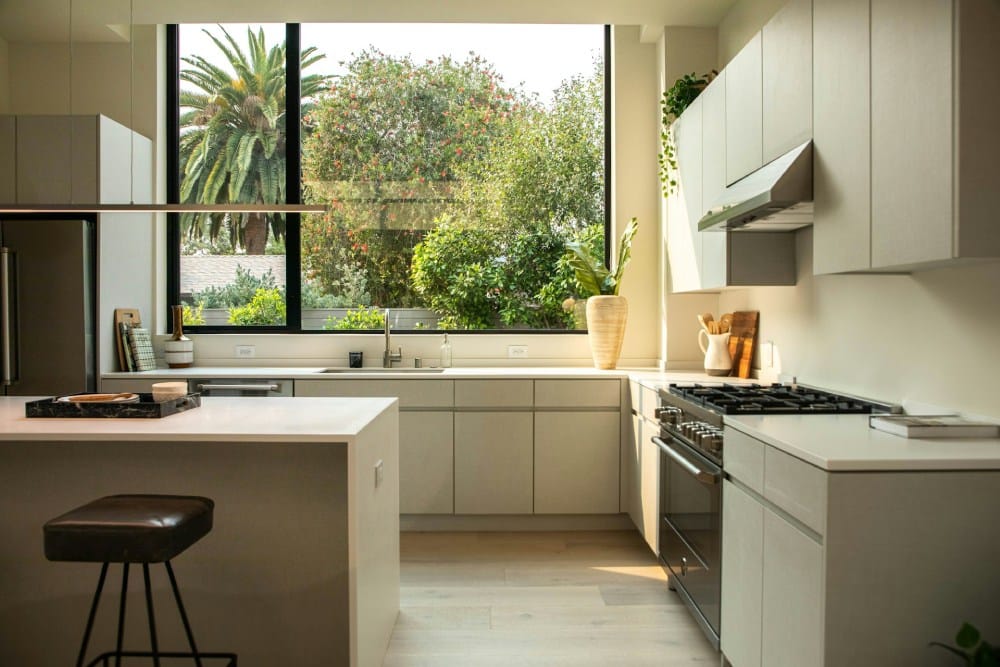
Opt for glass doors
Replace solid cabinet doors with glass ones for an open, airy feel and showcase your favorite dishes or glassware. It's a great way to store your glassware, decorative plates and other decorative items. Make sure not to overfill the cupboards, as that might look cluttered, messy look.
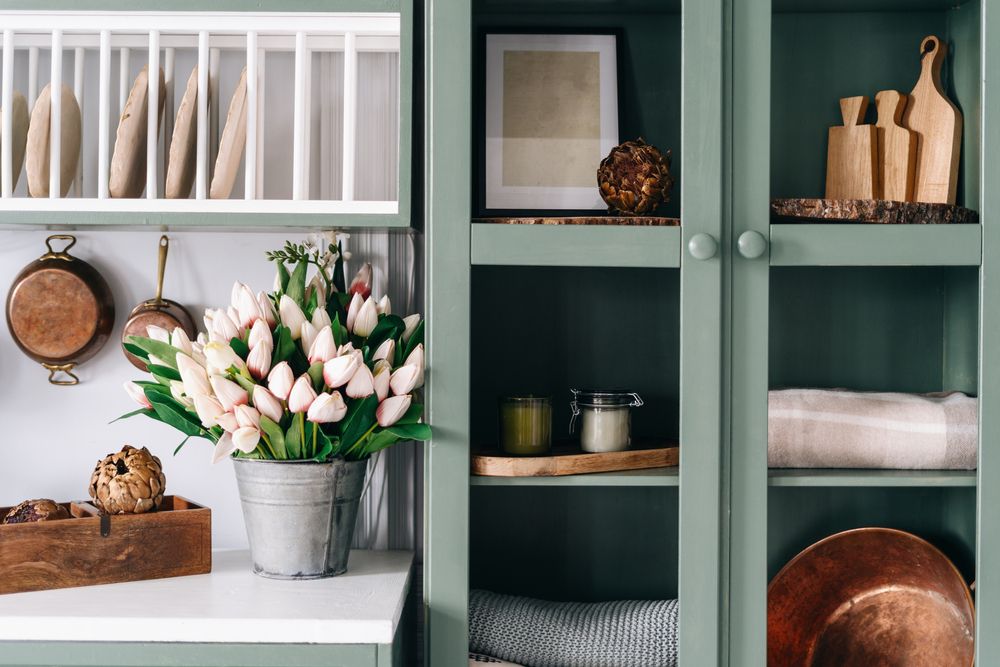
Select high-gloss finishes
Choose high-gloss cabinet finishes to reflect light and offer a sense of depth. This sleek and modern look can also make cleaning easier and faster.
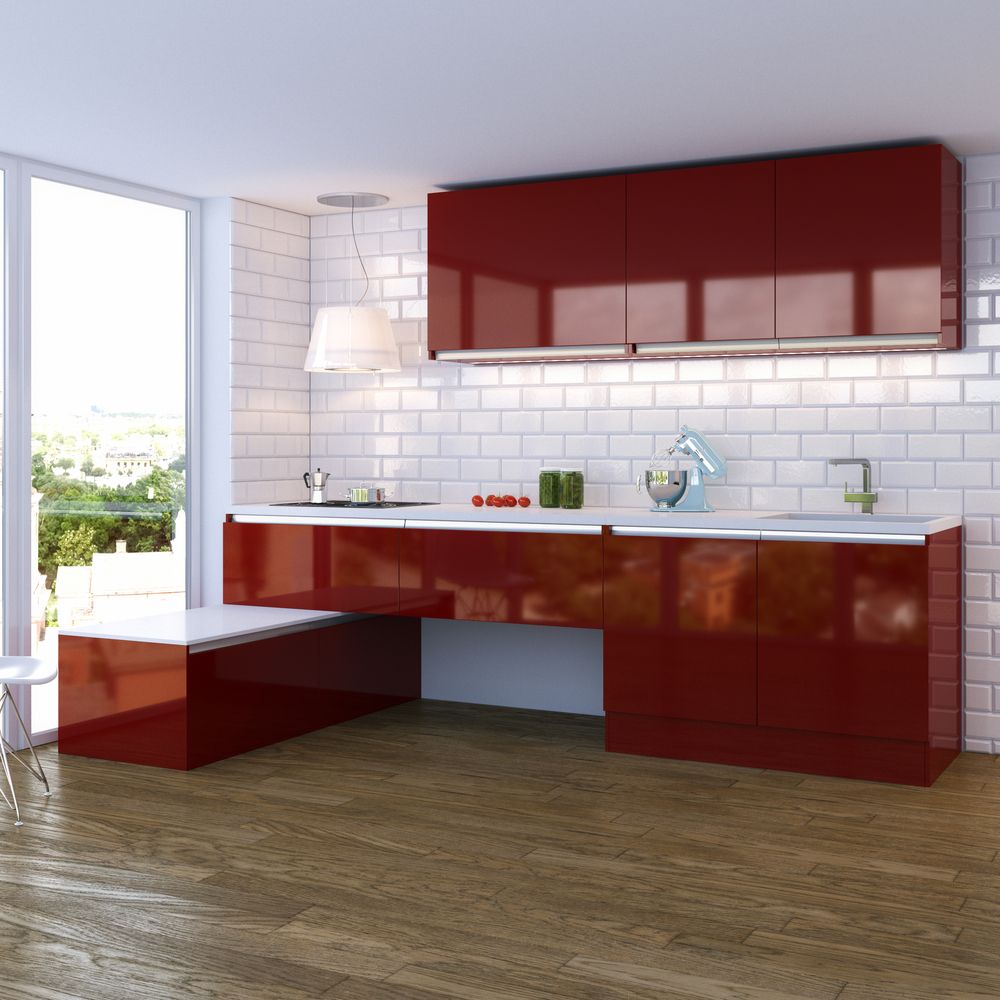
Ditch the hardware
Consider opting for handleless cabinets or push-to-open mechanisms for a sleek, seamless look in your kitchen. This design choice can help make your kitchen feel more spacious and modern.
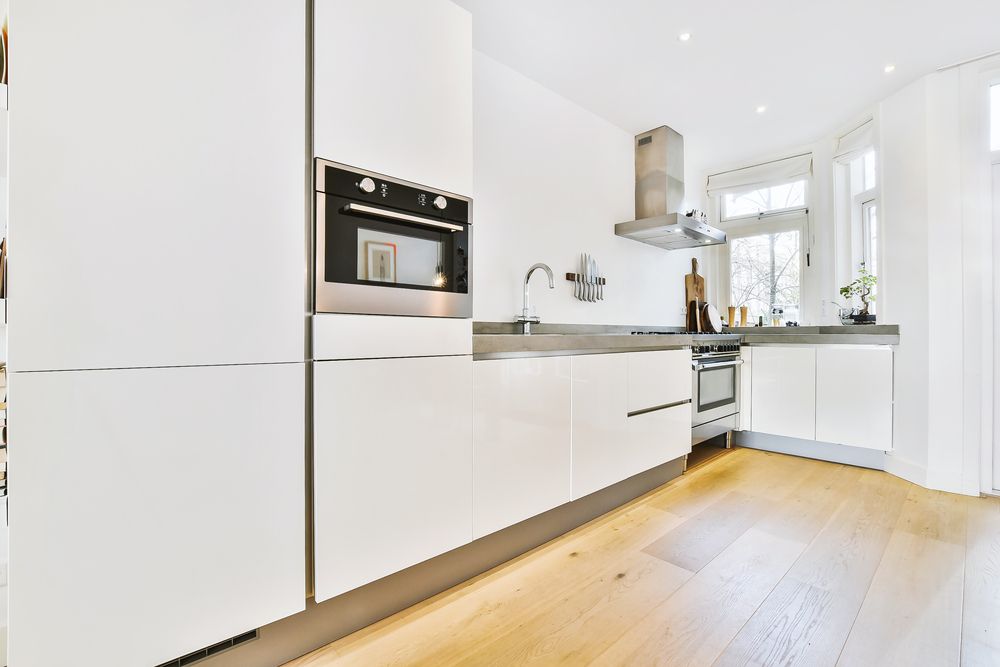
Decorative kitchen ideas to elevate your space
Even the tiniest kitchen can be transformed into a stylish and inviting area with the right decorative touches. These small things can add personality and charm to your small space while maximizing its functionality.
Use rich textiles to add visual contrast
Incorporate patterned textiles, such as curtains, dish towels, or seat cushions, to add visual interest and a touch of color to your kitchen. You can use fabrics and rugs for different looks in your kitchen.
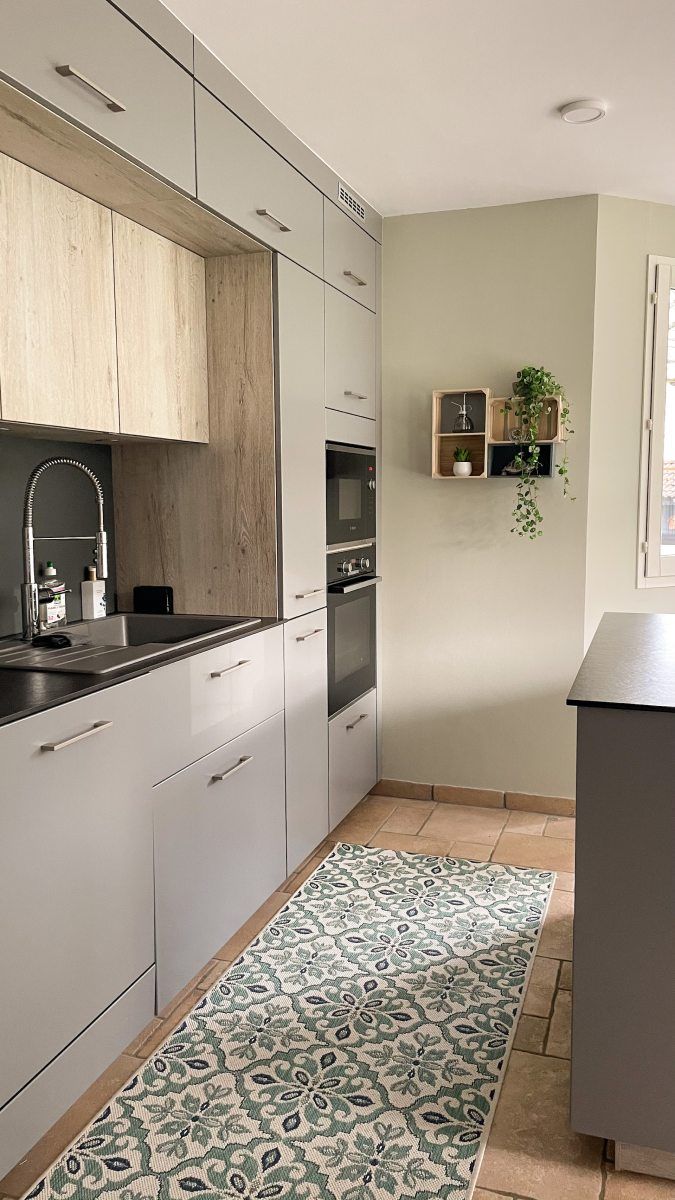
This is especially useful in a galley kitchen and for adding a festive feel to your kitchen during the holidays without having to redo your whole kitchen.
Leave bold tiles on the floor
If you're a fan of bold tiles, consider using them on your kitchen floor to make a statement while keeping the walls and countertops neutral for a balanced look.
Large tiles are also great for creating visually contrasting effects that can make your kitchen look larger and can add a lot of personality to your kitchen.
Add some greenery
Add potted plants or herbs to bring in a touch of nature and improve air quality. Use open shelving for your planted herbs for easy access when cooking. Oft for floating shelves to display your herbs and plants.
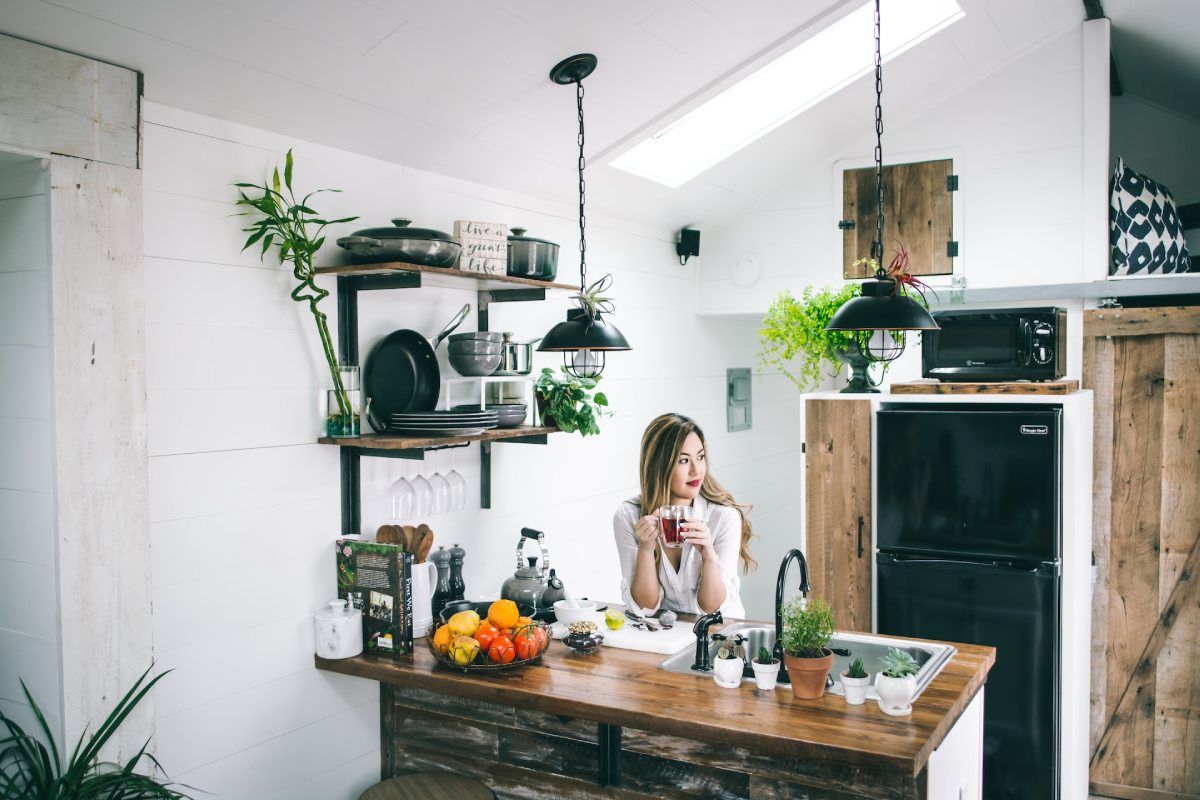
Maximize natural light
Maximize natural light by keeping window treatments minimal or using sheer curtains that allow sunlight to filter into the room. If possible add a kitchen sink window to make the room feel spacious.
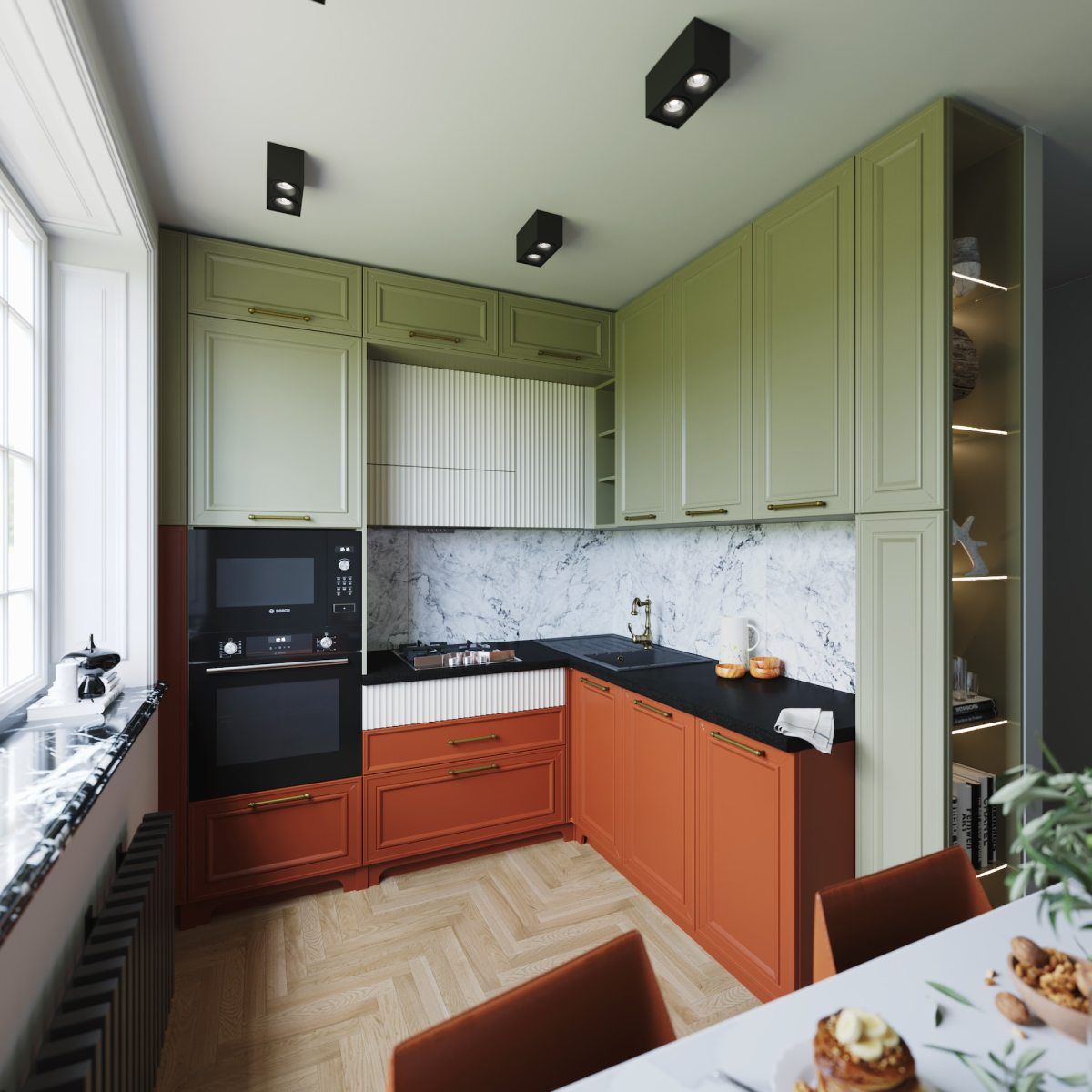
Conclusion
As you can see, designing a small kitchen doesn't have to be a daunting task. With the right approach and creative kitchen ideas, you can transform your tiny space into a stylish and functional haven. You can plan a new kitchen or simply refresh what you already have, even on a budget.
Remember, the key is to make the most of every inch and think outside the box when it comes to storage and design solutions. Whether it's moving your stove to the other side of the room, adding extra storage, or upgrading to stainless steel appliances, small adjustments can make a big difference.
FAQ
What are the best kitchen ideas for a galley kitchen?
Utilize your vertical wall space with wall-mounted storage units, open shelves and hanging racks. Maximize your space with built-in appliances, multifunctional furniture like foldable or extendable tables, and seating options.
What is the best design for a small kitchen?
The best design for a small kitchen is one that maximizes functionality and storage. Popular layout design options include a small galley kitchen, an L-shaped or U-shaped kitchen and a single-wall kitchen.
How can I make a small kitchen better?
Start by decluttering and organizing. Add storage organizers, pull-out drawers and wall-mounted storage to maximize cabinet space and opt for slim appliances to save space. Use mirrors and glossy finishes to make your space feel larger and incorporate plenty of light.
What type of kitchen is appropriate for a small apartment?
A galley kitchen, L-shaped kitchen, or single-wall kitchen layout works best. They provide efficient and practical design that works well in small spaces.
What color is best for a small kitchen?
Light, neutral colors like white, beige and light gray are best as they offer the illusion of spaciousness and reflect light. Pastel shades like soft blues, greens and yellows can also work well to add a touch of color without overwhelming the space.
Planner 5D: The Future of Interior Design
Experience the power of AI-driven design with Planner 5D. Our innovative tools, including the Design Generator, Smart Wizard, and AI floor plan recognition, make bringing your dream home to life easier than ever. Transform your vision into reality and unlock a world of design possibilities today.
Start designing your dream home