Planner 5D vs. SketchUp: Comprehensive Comparison Guide
Planner 5D vs Sketchup - which is the best software for you? Here is a comparison to help you make a decision.
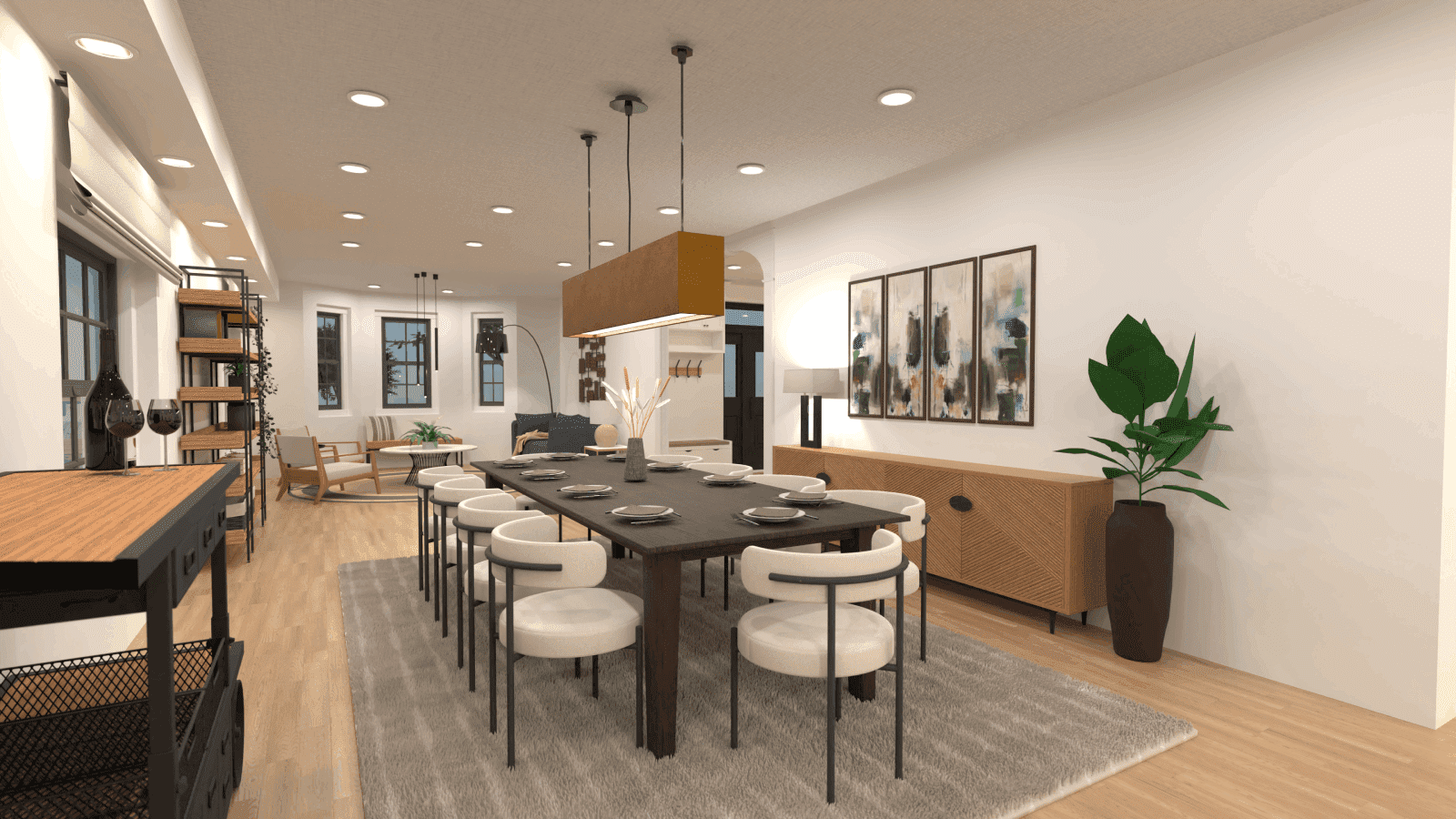
When it comes to 3D modeling and interior design software, there are a lot of options on the market. Planner 5D and SketchUp often emerge as top contenders in the industry. These powerful tools allow architects, interior designers, and hobbyists to materialize their ideas in a virtual 3D environment.
However, selecting the right software can be daunting, given that each offers unique features and benefits. Other notable programs, such as Floorplanner and Roomsketcher, also offer powerful design capabilities for amateurs and professionals to use in their design projects. We're here to help you differentiate between all these programs and make an informed decision.
In this post, we provide an in-depth comparison of SketchUp vs. Planner 5D in 2024, considering their capabilities, ease of use, pricing, and other crucial factors to help you make an informed choice. Let's delve into a detailed comparison of these two powerful software applications.
Planner 5D vs Sketchup: overview and use cases
Let's start with a brief overview of Planner 5D and SketchUp, focusing on their main features, applications, and the specific use cases where each software shines.
Planner 5D
Planner 5D is an easy-to-use platform for creating detailed 3D home designs with a simple drag-and-drop interface. It's also good for quick mockups for early-stage design planning. You don't have to be a pro designer or an architect to use it, but if you are, the Pro version offers many advanced features to make any interior design project easier and faster. With Planner 5D, you can envision layouts, choose from a vast library of furniture and decor, and even render photorealistic images of your designs.
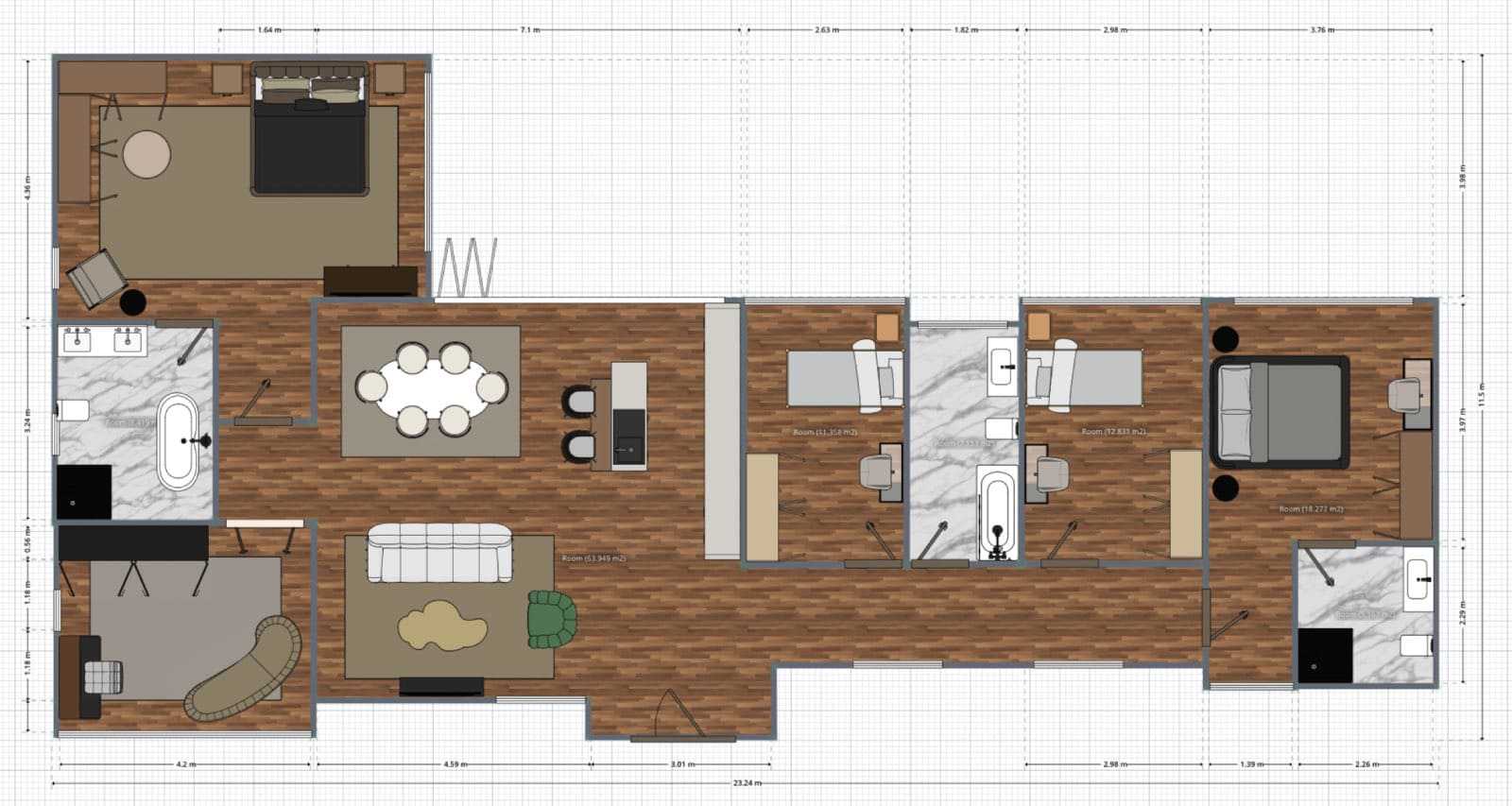
SketchUp
SketchUp, on the other hand, is a full-featured 3D modeling software used by professionals in architecture, engineering, and construction. It also finds use in game design and film and stage visualization. SketchUp offers extensive tools for designing, modifying and sharing 3D models. Its ability to integrate with Google Earth stands out, allowing you to site their designs in real locations.
Free versions: Planner 5D vs. SketchUp
Let's compare the free versions of SketchUp vs. Planner 5D to help you make an informed decision.
Planner 5D
The free version of Planner 5D provides a substantial set of tools to give you a feel for the software. You can design and decorate home interiors in 2D and 3D modes with access to a limited catalog of decor items. However, advanced features like HD visualizations and complete item catalog access are limited to the paid version.
- Access to basic design tools: Provides access to all the design tools necessary for creating floor plans and simple interior designs.
- Ideal for quick home designs: Suitable for users aiming to create quick home designs without delving into intricate details or complex architectural modeling.
- Ease of use: Intuitive interface with drag-and-drop functionality, making it beginner-friendly for basic design mockups.
- Pro subscription for advanced features: The free version of Planner 5D lets you create designs for your home, while the Pro version unlocks more advanced features and tools for more extensive projects.
- Cross-platform: Available on web and mobile devices
SketchUp
The free version of SketchUp allows you to utilize 3D modeling tools to share and collaborate within the software. The free version also includes integration with Google Earth and AR design viewing. However, it lacks advanced features like 2D drafting, site operations, and geo-locating, available only in the Pro version.
- Web-only access: Accessible via a web browser without installation, providing 10GB of cloud storage for project files.
- No time limit: you can use the free version without any time restrictions, allowing unlimited usage.
- Broader range of features: Offers a wider range of features compared to Planner 5D's free version, providing more advanced modeling capabilities and options for 3D design.
- Pro subscription for advanced features: While the free version offers significant features, the Pro subscription unlocks additional tools, extensions, and functionalities for more complex projects.
Platform availability
How you access the platform is another crucial factor to consider when choosing design software.
Planner 5D
Planner 5D is available across multiple platforms meaning you can work on your project across devices, anywhere. It has a web-based application that works on most browsers, allowing you to work on their designs from any computer with an internet connection. Additionally, it offers standalone apps on Android and iOS, enabling you to design on-the-go from their mobile devices.
SketchUp
SketchUp's free version is exclusively web-based, operating smoothly on most modern browsers. However, its Pro version, which includes more advanced features, requires a software download and is compatible with Windows and macOS systems. Unfortunately, SketchUp does not offer a mobile app, limiting its use to computers only.
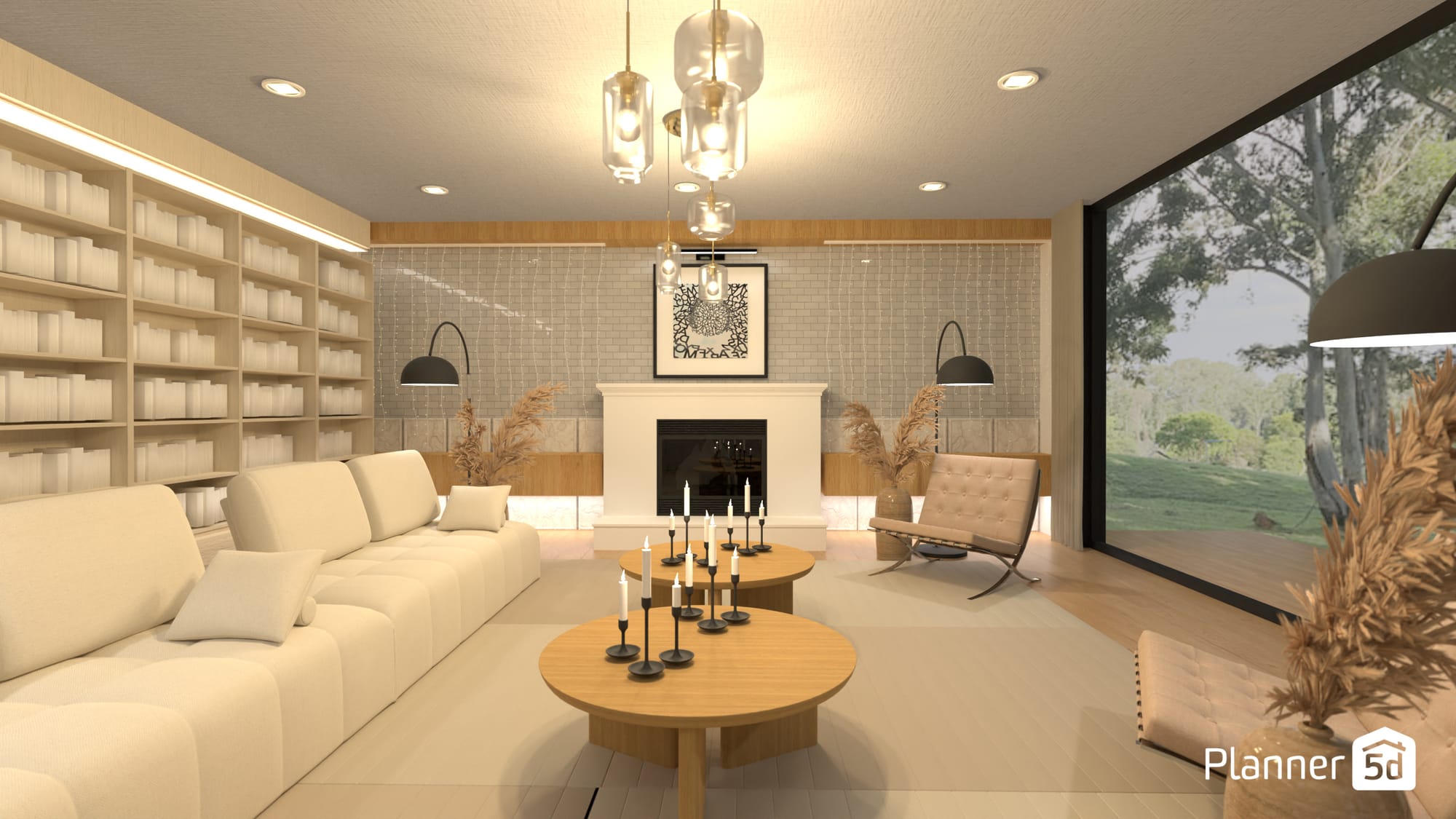
Features and pricing comparison
Here is how Planner 5D and SketchUp compare when it comes to features and capabilities for home design projects.
Planner 5D
Planner 5D offers two main pricing plans: Free and Premium. The Free version provides basic functionality with access to a limited range of furniture and textures. However, the Premium version, priced at $19.99 per month, provides you with a full spectrum of 2D and 3D designing tools, an expanded catalog of furniture and material textures, and the ability to create HD visuals.
In addition to an extensive catalog of design items, Planner 5D offers a range of cutting-edge AI tools that make any home design or renovation project a breeze.
Smart Wizard: This AI-powered tool helps you select furniture and interior design styles. You input room functions, layout, and measurements and choose a design style. The Smart Wizard generates a fully furnished interior design tailored to your preferences.
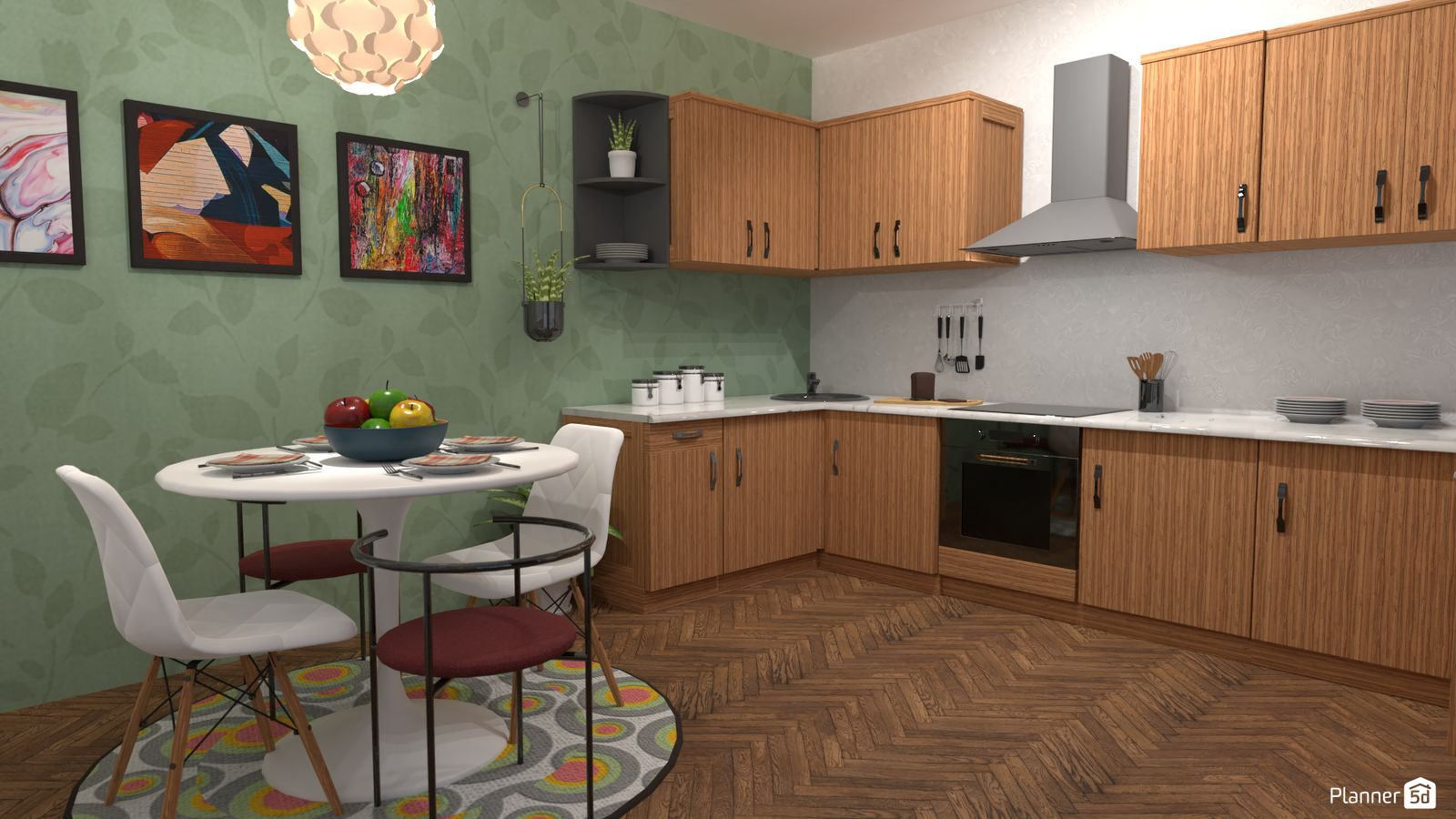
Upload a Plan: Helps you improve home layout quickly and easily. Scan a 2D plan to identify room dimensions and receive optimal furniture placement suggestions, ensuring a seamless match with your space.
AR Try on (iOS exclusive): This powerful tool, grounded in AR technologies, lets you create 3D interior design projects and immerse them in a customizable virtual space. The result? You can walk through your future home and visualize its design in real-time!
AI Designer (iOS exclusive): Utilizing Planner 5D's extensive furniture and decor library, the AI Designer crafts enhanced home designs by understanding your style preferences, color choices, and existing furniture. It suggests decor elements, furniture, and accessories to enhance your interiors flawlessly.
Design Generator: Upload a picture of your space, select the room's function, and let the Generator present a variety of design choices. It is ideal for iOS users seeking design inspiration for different rooms in their homes.
Bernard Chat (Powered by GPT-4): Bernard is an AI chatbot designed to assist in home renovation projects. Powered by GPT-4, Bernard offers recommendations for interior design, color schemes, and furniture placements.
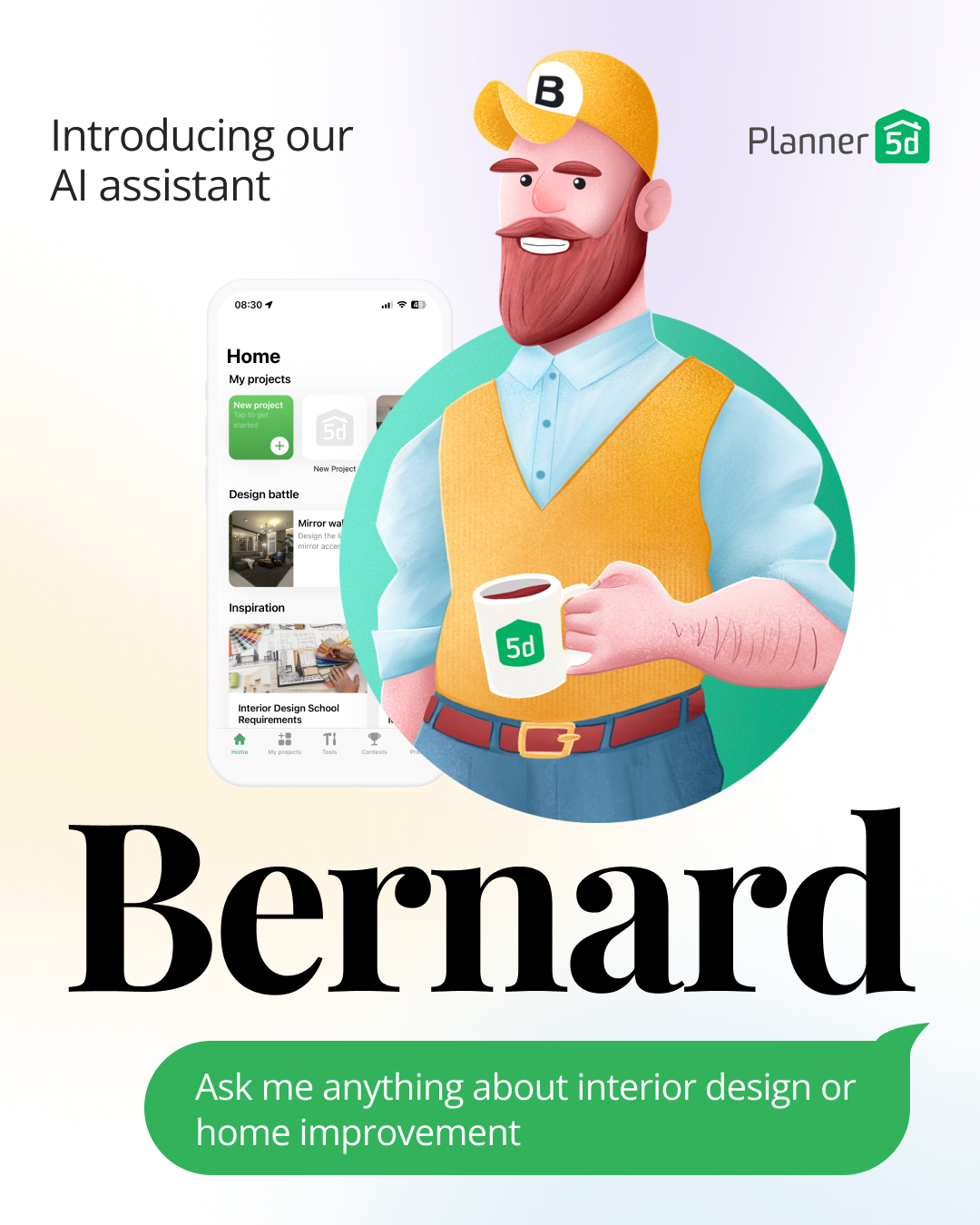
SketchUp
SketchUp, on the other hand, offers a more tiered pricing structure. The free version provides basic 3D modeling capabilities that are sufficient for simple projects. For more complex work, SketchUp Pro, available for $299 per year, includes advanced tools like LayOut and Style Builder and the ability to import and export various file formats. SketchUp Studio, priced at $1199 per year, offers everything included in the Pro version, plus integrated VR and AR modeling tools.
| Features | Planner 5D | SketchUp |
|---|---|---|
| Cross-platform | Web, iOS, Android, Windows10, MacOS | Web, Windows10, MacOS, iPad |
| 2D Floor Plans | Yes | Yes |
| 3D Floor Plans | Yes | Yes |
| 3D Rendering | Real-time rendering, advanced rendering | Advanced rendering capabilities with plugins |
| Augmented Reality | Yes (iOS) | Supported through plugins/extensions (PRO versions) |
| Import Blueprints | Yes | Yes |
| 3D Library | Extensive library of furniture and décor | Access to 3D Warehouse with a vast collection of models |
| Lighting & Sun Orientation | Yes | Yes |
| Custom Camera Viewpoints | A number of preset viewpoints | Customizable camera views and perspectives |
| Design sharing | Yes | Yes |
| Draw to Scale | Yes | Yes |
| Reusable Project Templates | Numerous templates available | Option to create and save templates |
| Cloud Storage | Unlimited | 10GB cloud storage for free version |
| Free version | Yes | Yes |
| Premium version | Price on web: $20, PRO version: $400 | Price on web: $109, PRO version: $1,200 |
Final verdict
Both Planner 5D and SketchUp software design programs offer unique features and benefits for different types of users. Both are more user-friendly than other industry heavyweights like AutoCAD and Smartdraw, which are geared towards more complex projects like charts, diagrams and flowcharts.
However, when it comes to value for money, professional results, and use of ease without the high price tag, then Planner 5D is a clear choice. Whether you're new to interior design or a seasoned professional, Planner 5D has the tools you need to create stunning designs.
