Smartdraw vs Sketchup: Complete Comparison Guide
Check out our in-depth comparison of Smartdraw vs. Sketchup to help you decide if this software is right for you.
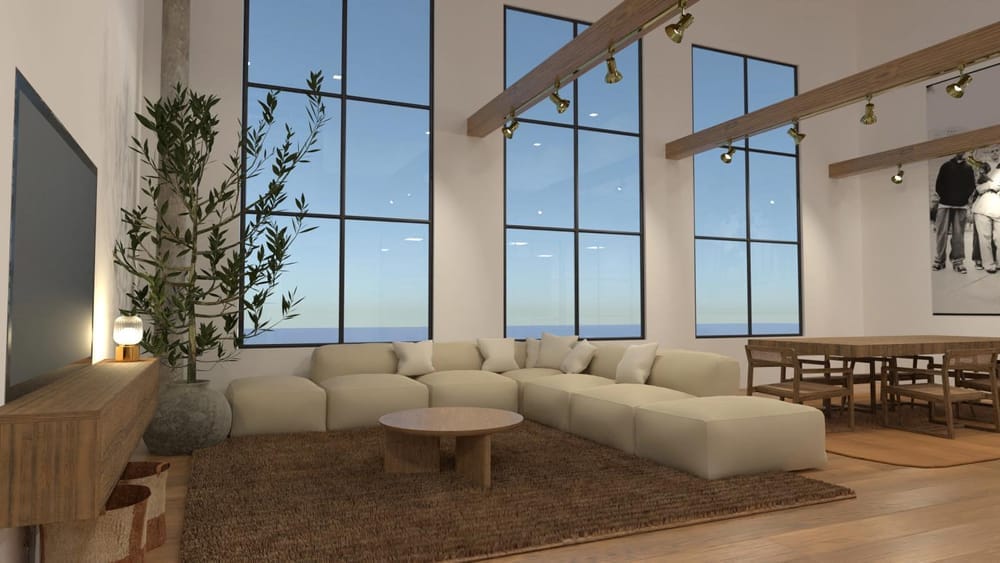
Access to proper tools can make your design stand out. When it comes to architecture and interior design, you need the best interior design software tools to help you get the job done accurately and efficiently. The detail in your design is critical when creating spaces, structures, or plans. There are three popular software options on the market—Smartdraw, Sketchup, and Planner 5D—you should consider.
How do these three compare? In this comparison guide, we'll examine the features, user interface, and overall offerings of Smartdraw vs Sketchup, and Planner 5D, shedding light on which might be the best fit for your design needs.
Smartdraw vs Sketchup: An overview
Before we dig into the nitty-gritty, it's important to understand the foundations of each platform. Smartdraw boasts a user-friendly interface and a vast library of templates and symbols, making it a go-to solution for rapid diagrammatical work. On the other hand, Sketchup, acquired by Trimble Inc., is known for its 3D modeling capabilities, allowing users to create detailed and precise architectural drawings and design elements.
Smartdraw
Smartdraw excels at creating professional-looking diagrams, flowcharts, and other 2D visuals. It offers a user-friendly interface with drag-and-drop functionality and a vast library of templates and symbols. Its key strength lies in its ability to simplify complex diagrams, timelines, floor plans, and schematics, catering to users for whom ease of use and quick turnaround times are critical.
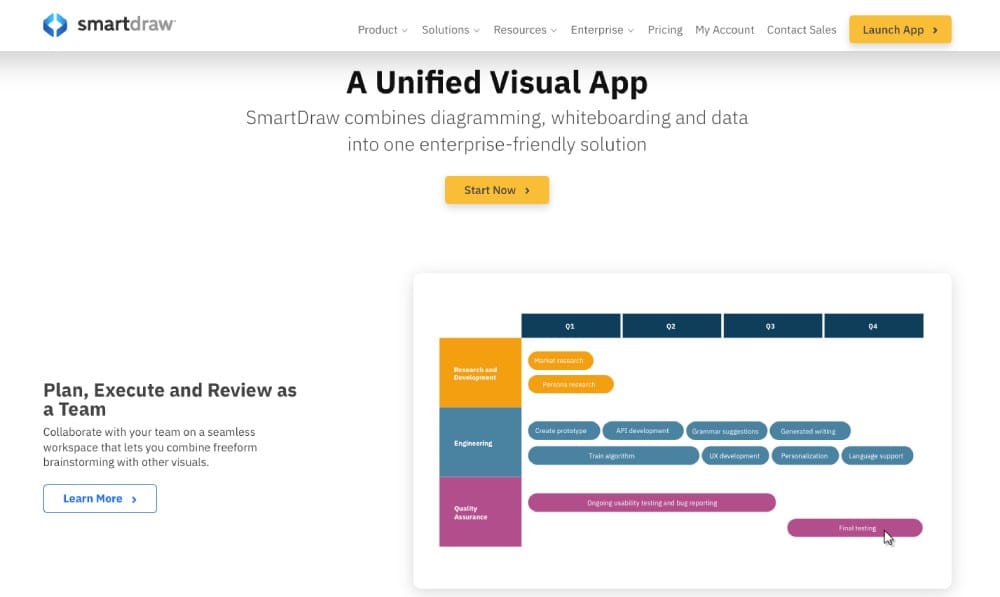
- Versatility: Smartdraw offers tools for various types of diagrams, floor plans and designs.
- Collaboration features: Collaborate with team members in real time.
- Ease of use: A user-friendly interface means users can learn easily how to use it.
Sketchup
Sketchup, initially developed by LastSoftware and later acquired by Google, impresses with its 3D modeling features, which give users the freedom to explore complex structural designs and detailed architectural plans in a three-dimensional space. It has two versions, Sketchup Free and Sketchup Pro, with the latter boasting advanced tools for professionals.
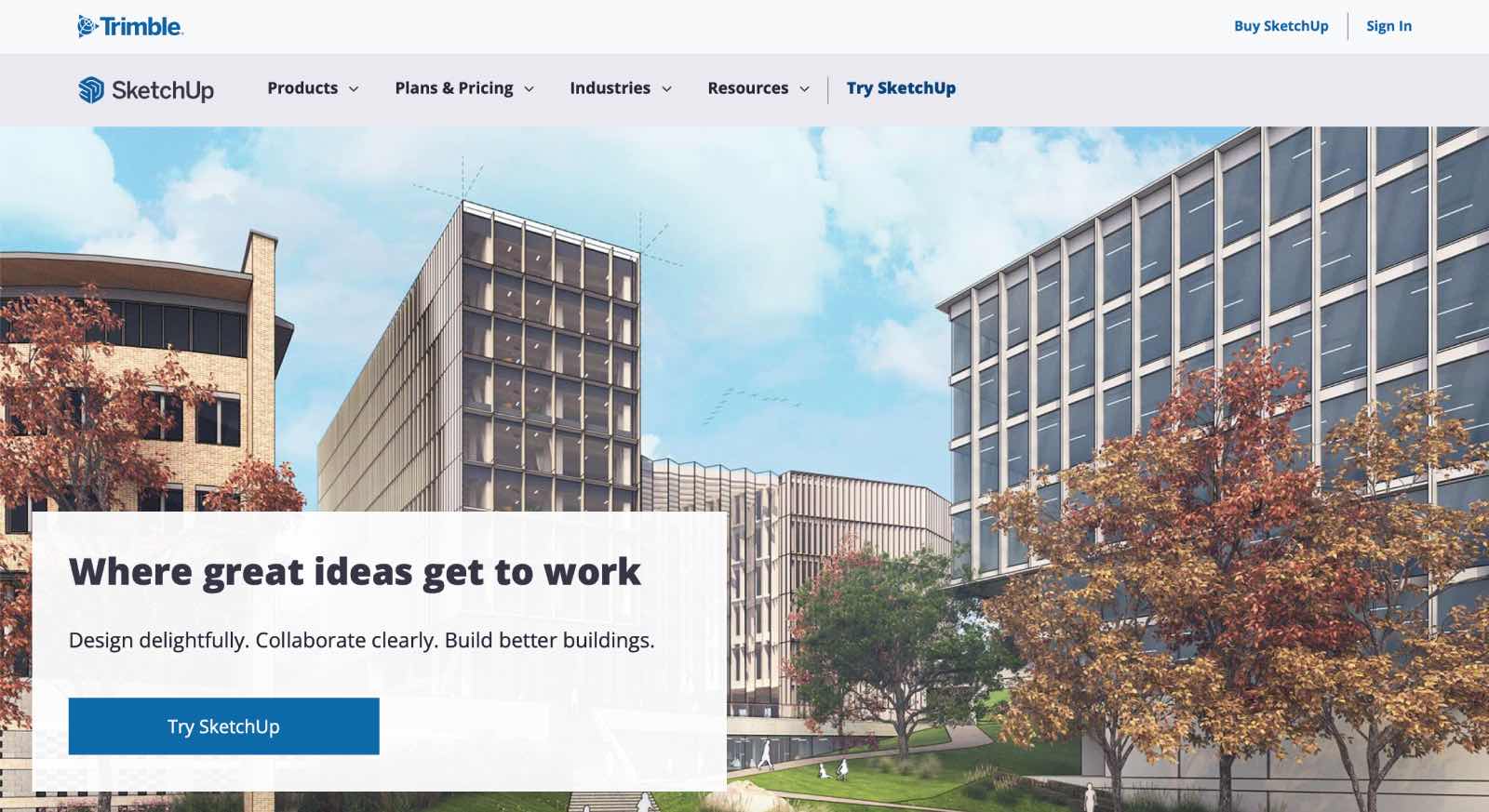
- 3D modeling: User can ceate 3D models quickly and efficiently by drawing lines, shapes and surfaces in 3D space and manipulating geometry.
- Extensive library: An extensive library of pre-built 3D models, materials, and textures. Users can easily add details to their models and enhance their designs.
- Customization: Users can create custom materials, styles, and components, as well as create plugins and extensions.
Sketchup vs Smartdraw Platform availability
The availability of a program can heavily influence an interior designer's or an architect's choice, as it dictates the kind of operating systems and field performance to expect.
Sketchup
Sketchup is a cross-platform application with installations available for Windows and macOS. Additionally, it has a web-based version, Sketchup Free, which works across different devices without the need for hefty installations, ideal for on-the-go professionals. SketchUp doesn’t have a mobile app at this time, which means users are limited to using it on their desktops.
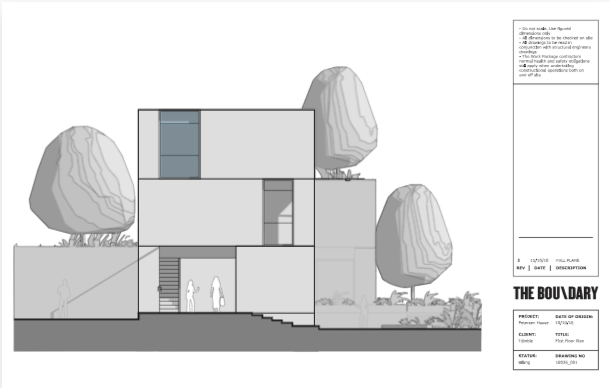
Smartdraw
Initially designed for Windows, Smartdraw has since broadened its horizons with a web-based version and compatible applications for iOS and Android devices. These ensure that you can access your diagrams and plans effectively, no matter what platform you’re using.
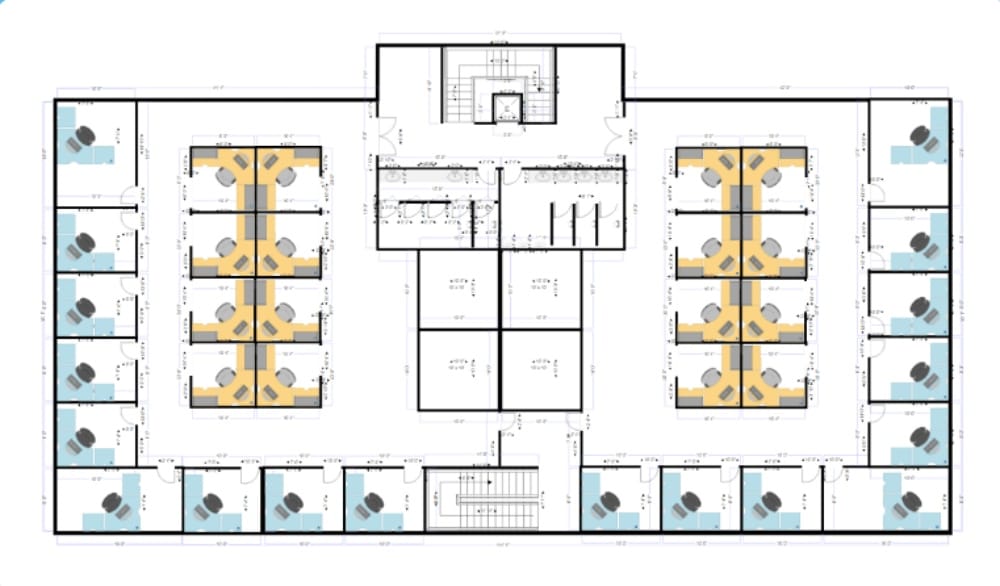
Pricing models
One pivotal point of comparison for any software is its pricing. How it structures its costs can make or break the deal for potential users.
Smartdraw pricing
Smartdraw offers various pricing tiers, starting from a monthly option that caters to single users to enterprise-grade plans for large teams. The benefit of Smartdraw's pricing is its flexibility, as users can start with a relatively low barrier to entry and then scale as their needs grow.
Sketchup pricing
Sketchup's pricing, historically a one-time purchase, has transitioned to an annual subscription model, introducing Sketchup Pro with more features. The model may bring both long-term savings and feature alignment for consistent upgraders, but the initial investment is often notably larger than Smartdraw's entry points.
Features: Sketchup vs Smartdraw vs Planner 5D
Each of our three software contenders boasts features that serve different aspects of design work. Understanding these can help you match the software with your specific design requirements. While both Sketchup and Smartdraw are great home design tools, Planner 5D is a user-friendly 3D modeling tool that works for professionals and amateurs alike.
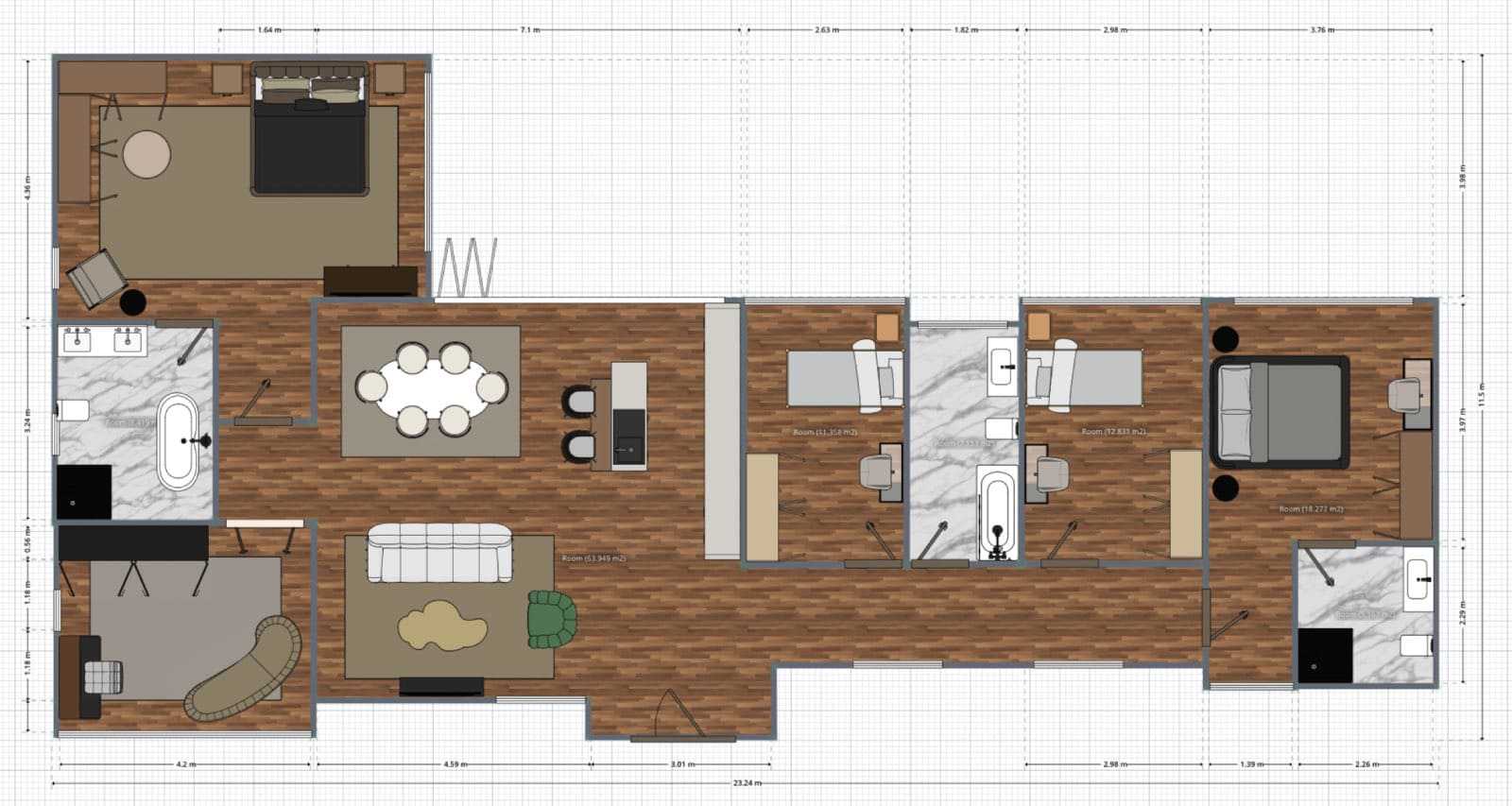
Sketchup
Sketchup remains renowned for its 3D modeling and rendering capabilities, empowering users to create detailed and precise architectural designs. One of Sketchup's standout features is the ability to visualize complex projects in three dimensions, while its vast online community means there's no shortage of tutorials or user-generated content to help you master the platform.
Smartdraw
Smartdraw emphasizes templated rapid design solutions, offering an extensive library of symbols and figures that streamline the creation of diagrams and plans. For those users who find themselves often navigating complex work structures, the ease with which Smartdraw allows you to make professional-looking diagrams can be a significant boon.
Planner 5D
Planner 5D offers both 2D and 3D planning capabilities with a user interface designed for simplicity and speed. With various room shapes, fixtures, and fittings, it caters to homeowners and designers who prefer to view their designs in 3D from the start.
| Features | Planner 5D | SketchUp | SmartDraw |
|---|---|---|---|
| Cross-platform | Web, iOS, Android, Windows10, MacOS | Web, Windows10, MacOS, iPad | Web, Windows, Mac |
| 2D Floor Plans | Yes | Yes | Yes |
| 3D Floor Plans | Yes | Yes | Yes |
| 3D Rendering | Real-time rendering, advanced rendering | Advanced rendering capabilities with plugins | Yes (Advanced rendering) |
| Augmented Reality | Yes (iOS) | Supported through plugins/extensions (PRO versions) | Plugins/extensions (PRO) |
| Import Blueprints | Yes | Yes | Yes |
| 3D Library | Extensive library of furniture and décor | Access to 3D Warehouse with a vast collection of models | Yes |
| Lighting & Sun Orientation | Yes | Yes | Yes |
| Custom Camera Viewpoints | A number of preset viewpoints | Customizable camera views and perspectives | Yes |
| Design sharing | Yes | Yes | Yes |
| Draw to Scale | Yes | Yes | Yes |
| Reusable Project Templates | Numerous templates available | Option to create and save templates | Yes |
| Cloud Storage | Unlimited | 10GB cloud storage for free version | Yes |
| Free version | Yes | Yes | Yes |
Planner 5D: An alternative to Sketchup and Smartdraw
Planner 5D is packed with AI-powered features, such as the Design Generator, Smart Wizard, and Bernard (a virtual AI assistant for design tasks). The software aims to streamline the design process and simplify tasks for everyone, removing barriers to creating functional and comfortable homes.
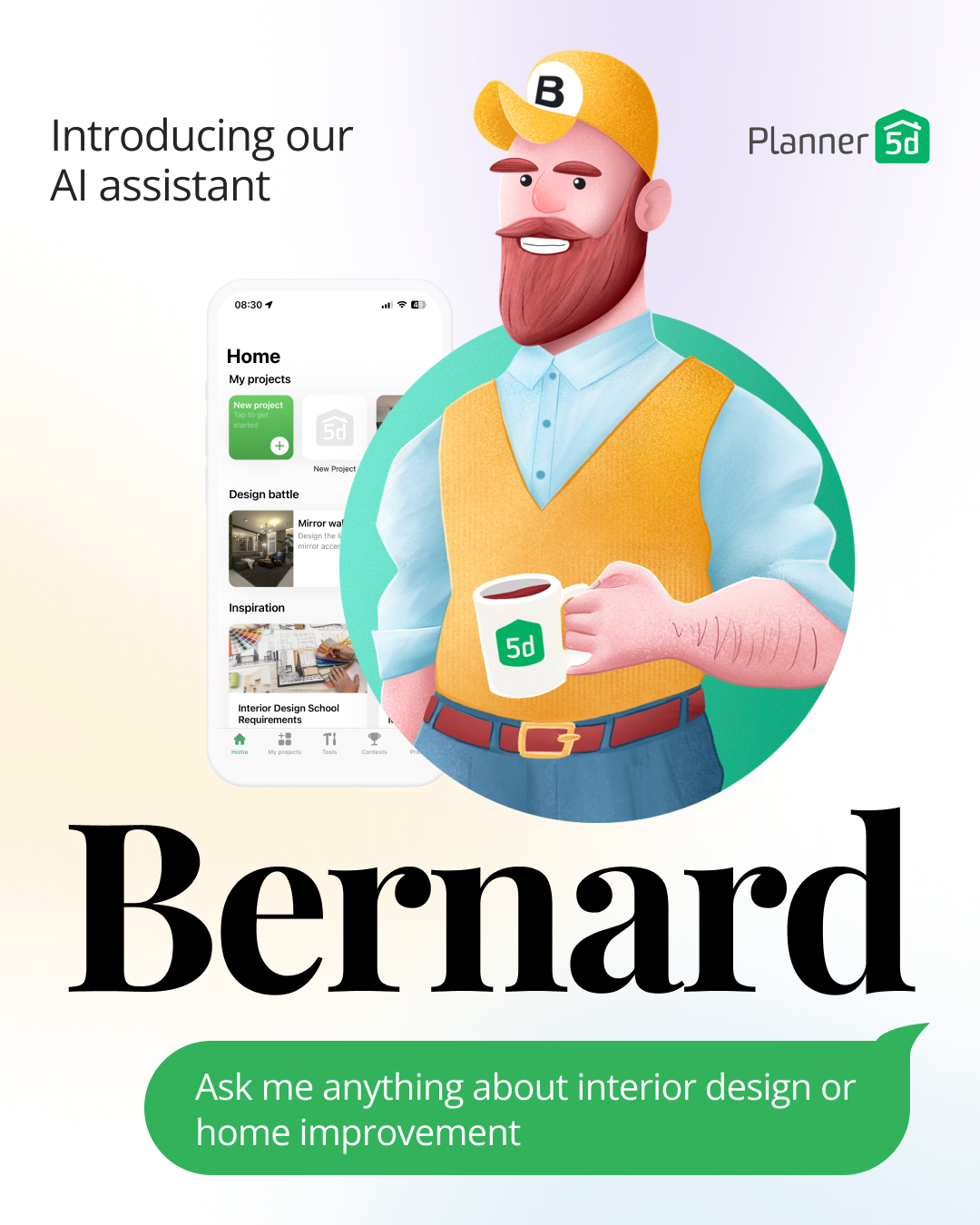
It offers an extensive design library, with over 7,000 furniture and decor items, from furniture and light fixtures to textures and finishes, allowing users to customize any interior design project. Switching between 2D and 3D editing modes is quick and easy, allowing for a detailed preview of the project at every step of the design process.
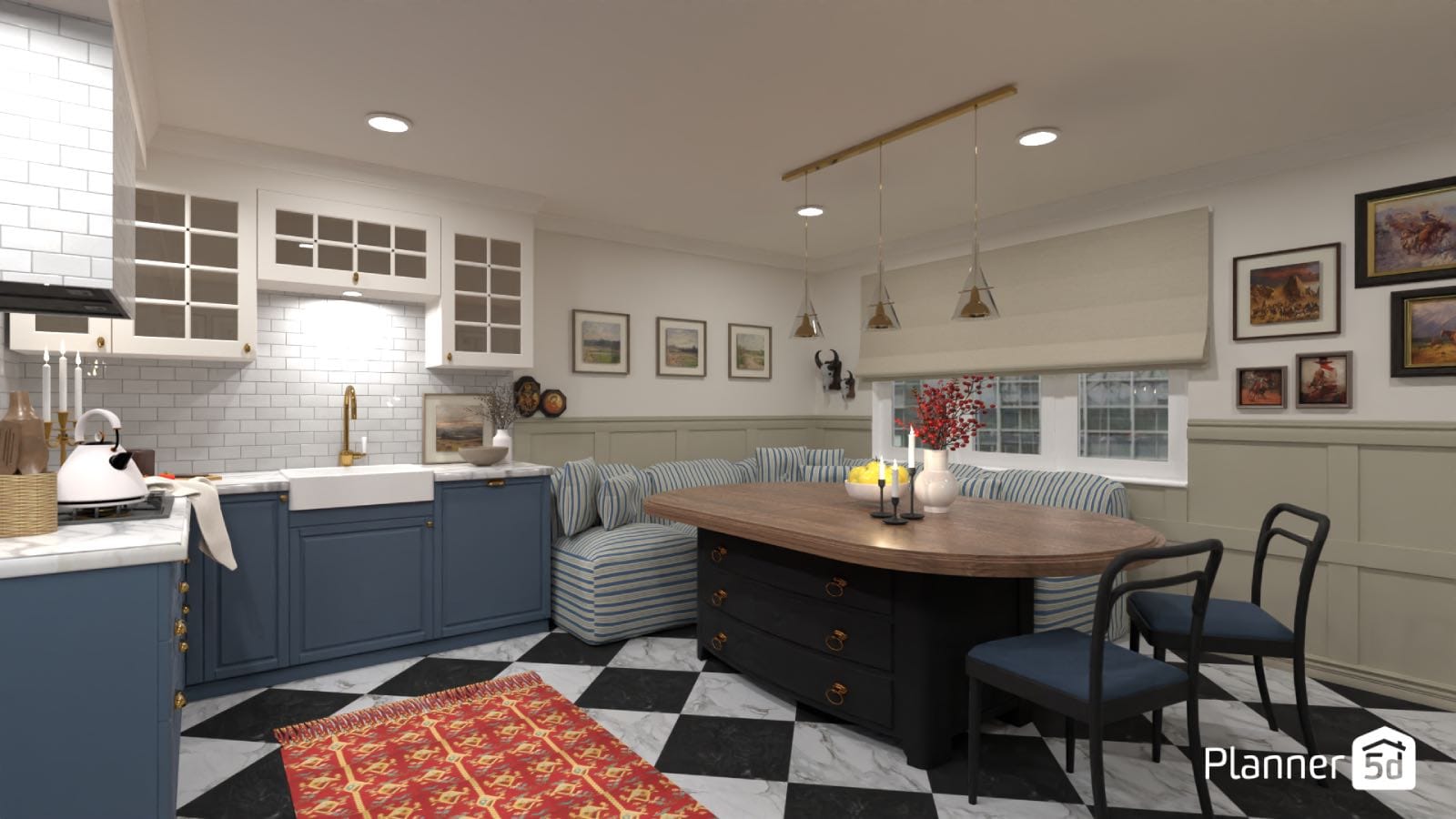
In addition to its user-friendly design drag-and-drop interface, Planner 5D offers professional-quality floor plans and realistic 4K renders. Users can switch between 2D and 3D views of their designs and preview everything with virtual walkthroughs.
Conclusion
Each of these design software options, Smartdraw, Sketchup, and Planner 5D, offer unique benefits to their users. An evaluation of your specific needs against what each platform provides is the best way to make an informed decision. Whether you require quick and professional diagramming, detailed 3D modeling, or a simpler 2D/3D planning tool, there's a platform that suits your work style.
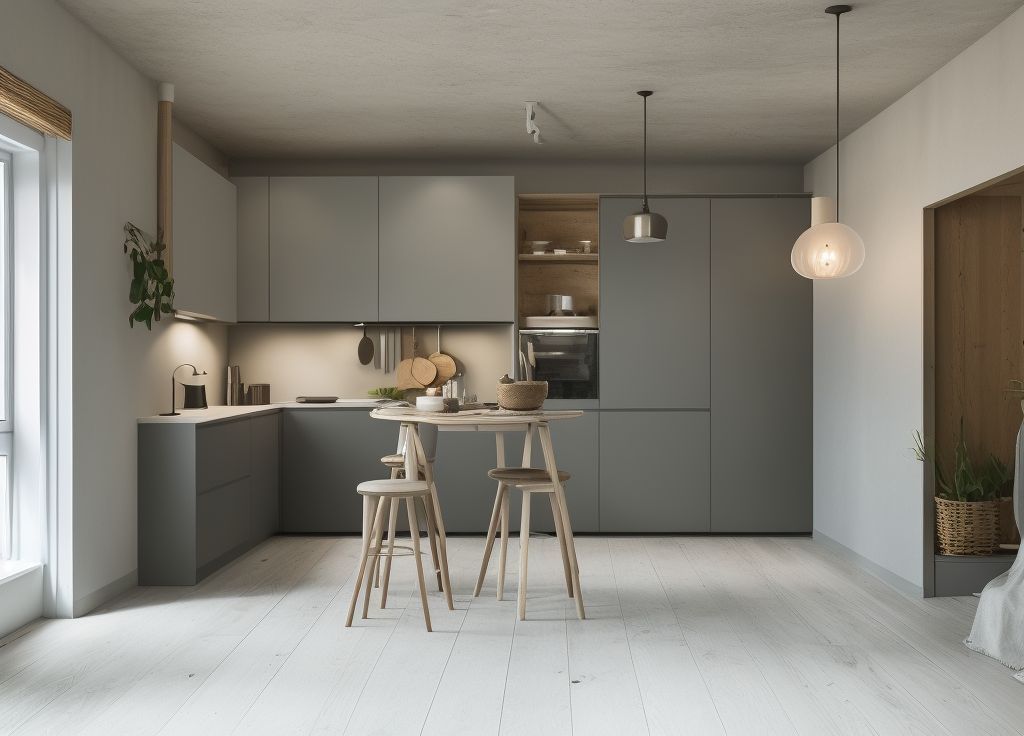
While Sketchup offers exceptional 3D modeling capabilities, its learning curve can be steep. Smartdraw excels in 2D diagramming, but its 3D functionality is limited. Planner 5D bridges the gap, offering a user-friendly interface for creating both 2D-floor plans and basic 3D models, making it ideal for interior design and home renovation projects.
In a market with continually evolving options, it's an exciting time to be a designer, architect, or homeowner. Consider your options, take advantage of any free trials on offer, and choose the design software that complements your creative endeavors.
FAQ
Can I use these software options on both Mac and Windows?
Yes, Smartdraw, Sketchup and Planner 5D can be used on both Mac and Windows platforms. You can also access these programs via the web on any platform, regardless of the operating system.
Are there any free versions or trials available for these design software options?
Yes, all three options offer free trials. Planner 5D and SketchUp offer limited free versions for personal use, while Smartdraw provides a free trial period, allowing users to explore the full capabilities of the software before committing to a purchase.
How steep is the learning curve for each software?
The learning curve varies by application. Smartdraw is designed for ease of use, making it accessible to beginners. SketchUp, while offering extensive 3D modeling capabilities, has a steeper learning curve, but it's mitigated by comprehensive community support and tutorials. Planner 5D strikes a balance, offering intuitive design with the option to explore more complex features at your own pace.
Is online support available for these software options?
Yes, all three software options provide online support through tutorials, forums, and customer service to assist users with any issues or questions they might have.
What digital tools do interior designers use?
Many professional designers use tools such as CAD (Computer-Aided Design) software, 3D modeling and rendering software, as well as project management tools to streamline their design processes and create designs for their clients.
