Chic and Elevated Industrial Loft in Turin
Check out this beautiful loft apartment designed by Paola Marè for the best inspiration on industrial-style design.
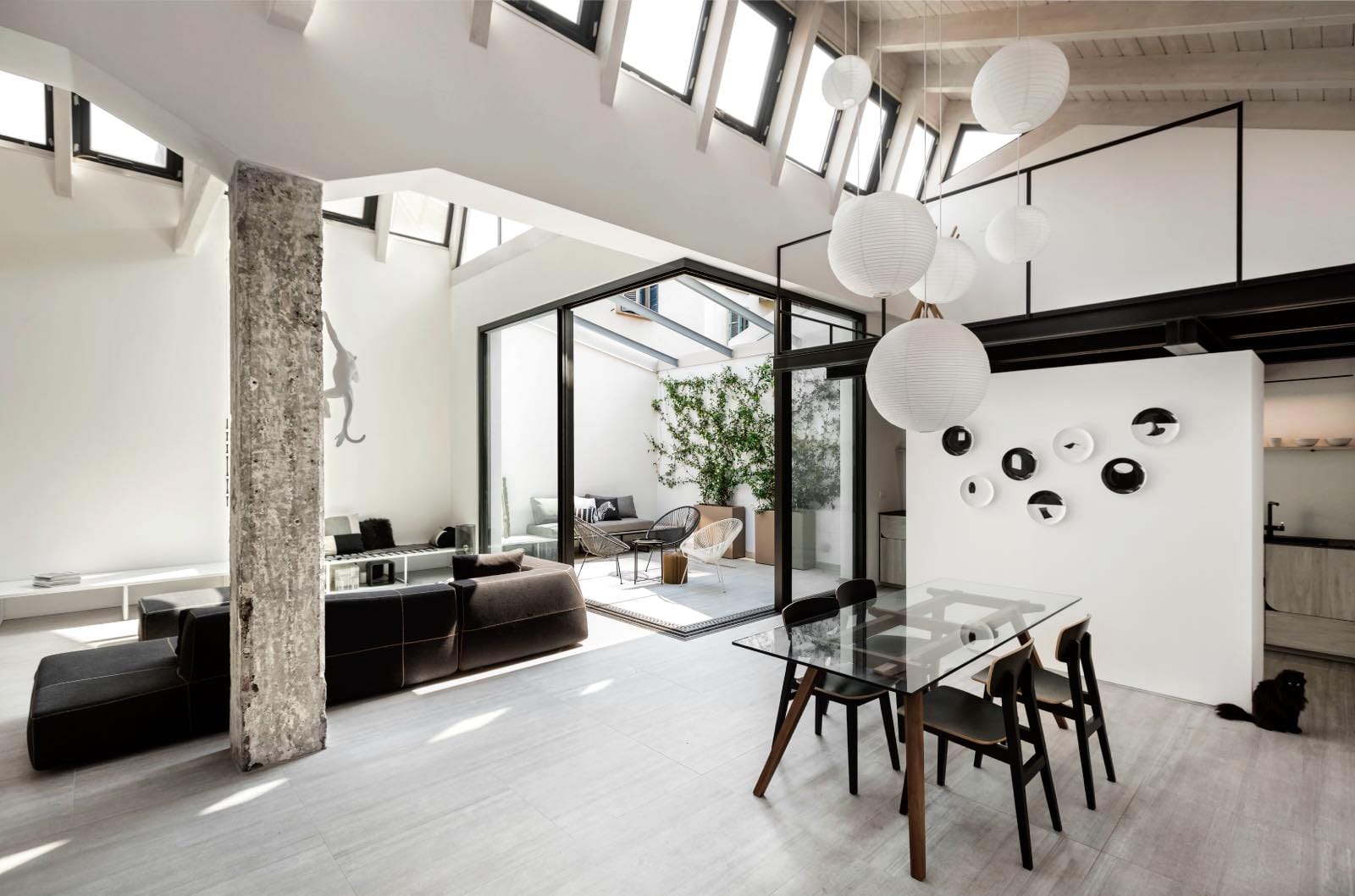
In the heart of the Italian city of Turin, with an open courtyard, is Loft M50, a renovation project by designer Paola Marè. True to the origins of the space (it was a small factory), the apartment has been designed in a clean and sophisticated industrial style that makes the most of the area and natural light of the city.
Join us in discovering the details of this spectacular design project, from the surprising layout of the space to the beautiful materials and elegant finishes.
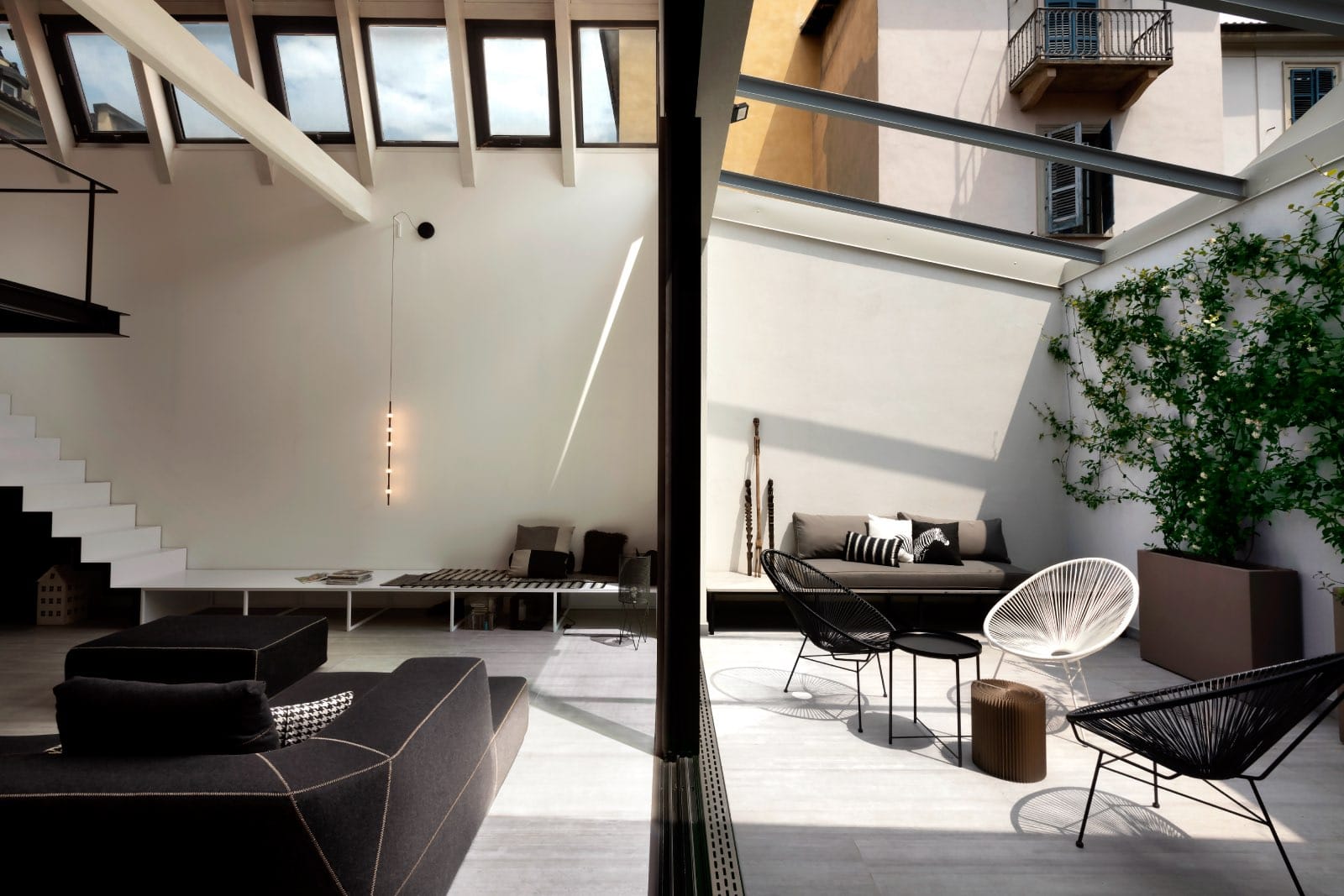
Staying true to the original style
Rarely does the style of an interior design project feel as authentic as in this Turin loft. The use of the industrial style elevates the space and its factory origins. The design and architecture seamlessly fit together, from the spacious interiors with high ceilings to the sturdy exposed concrete central column. The look is complemented by steel, matte black finishes, wood, and a concrete-effect floor.
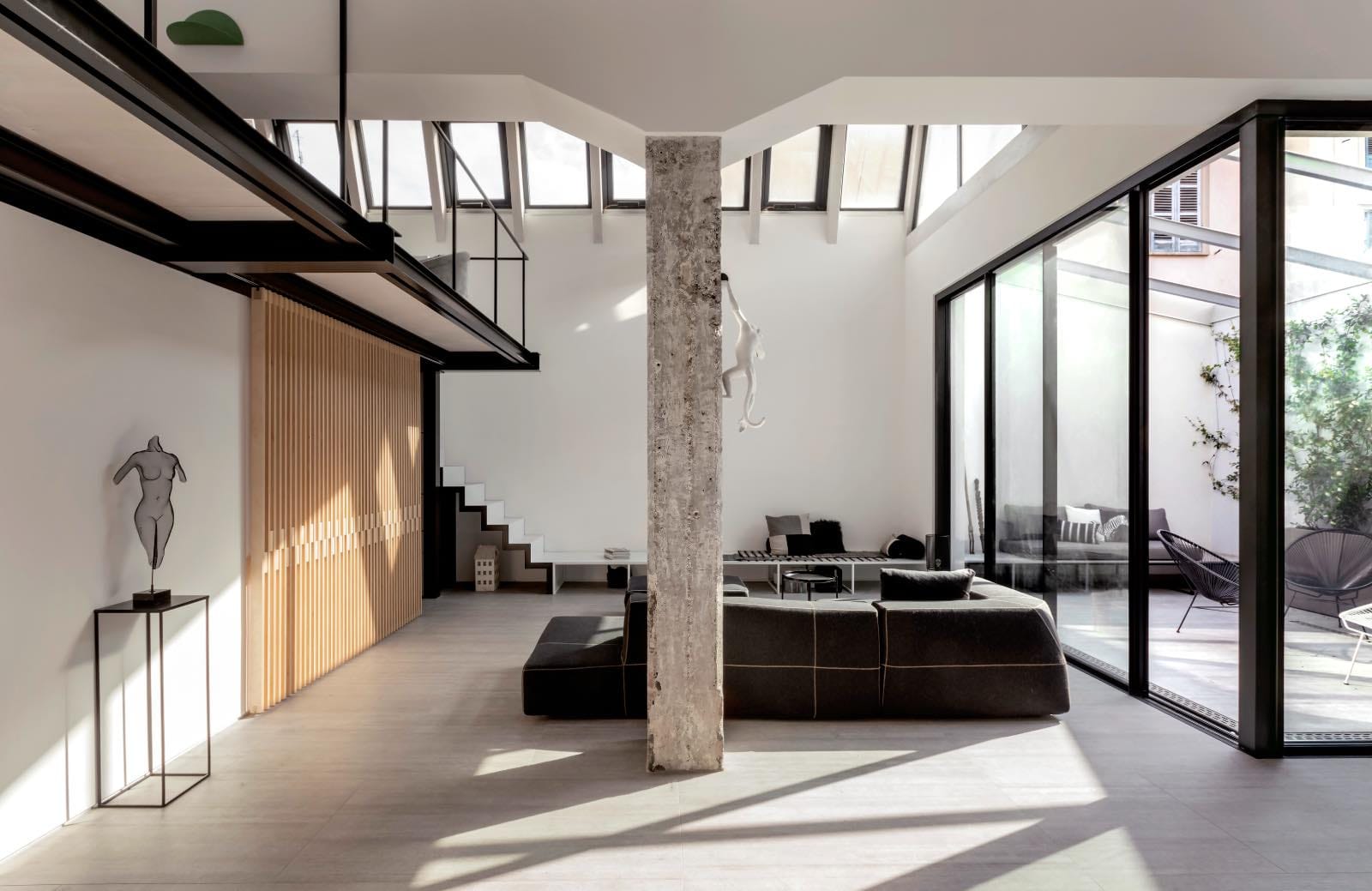
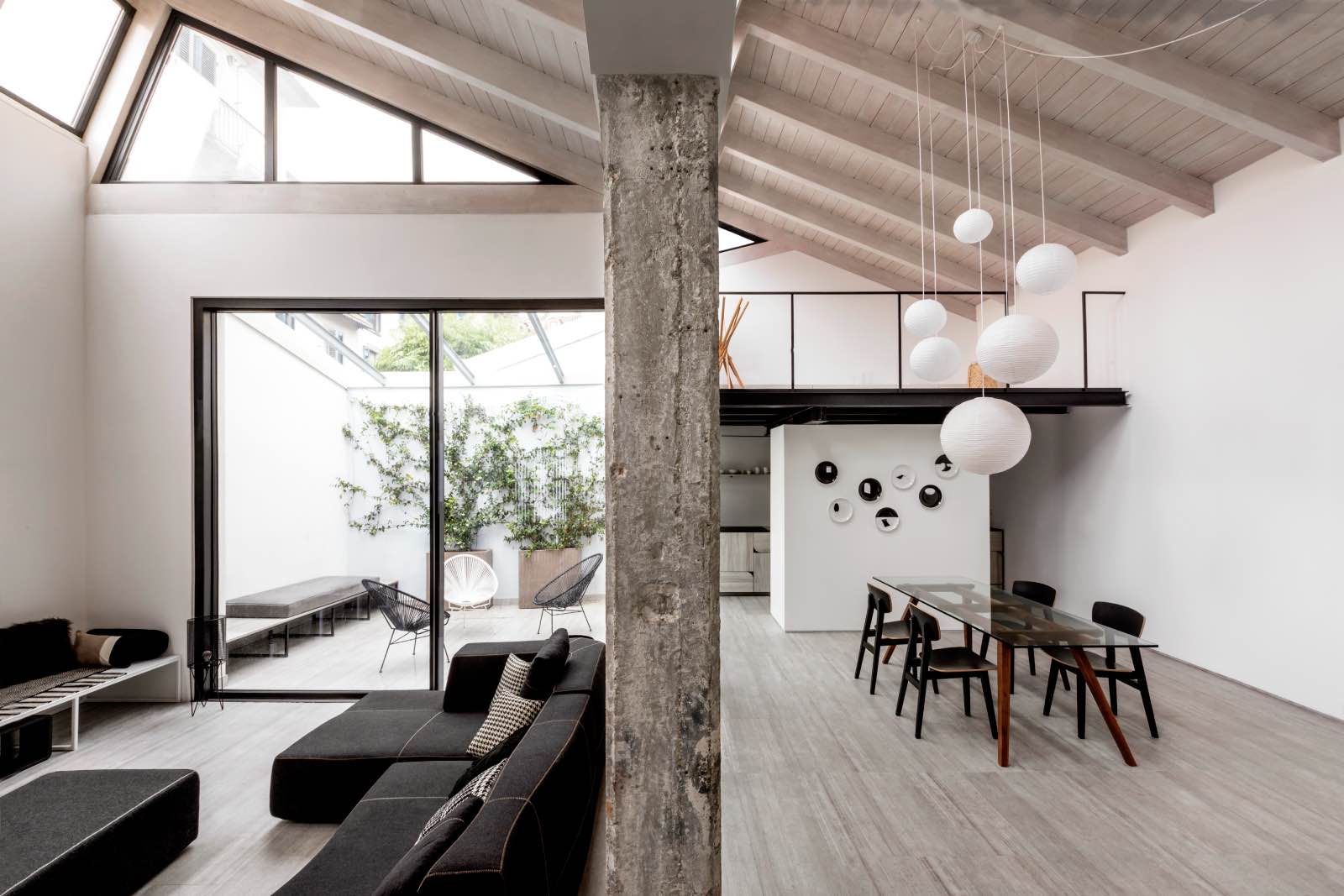
Project by Paola Marè. Images courtesy of Casalgrande Padana.
The contrast of cold finishes and warm details defines the industrial aesthetic with a fresh and contemporary touch. We see the use of this in the birchwood partition and the open floor plan with furniture with austere textures and neutral tones. The perfect use of style in the space (and fantastic design) makes this project impeccable.
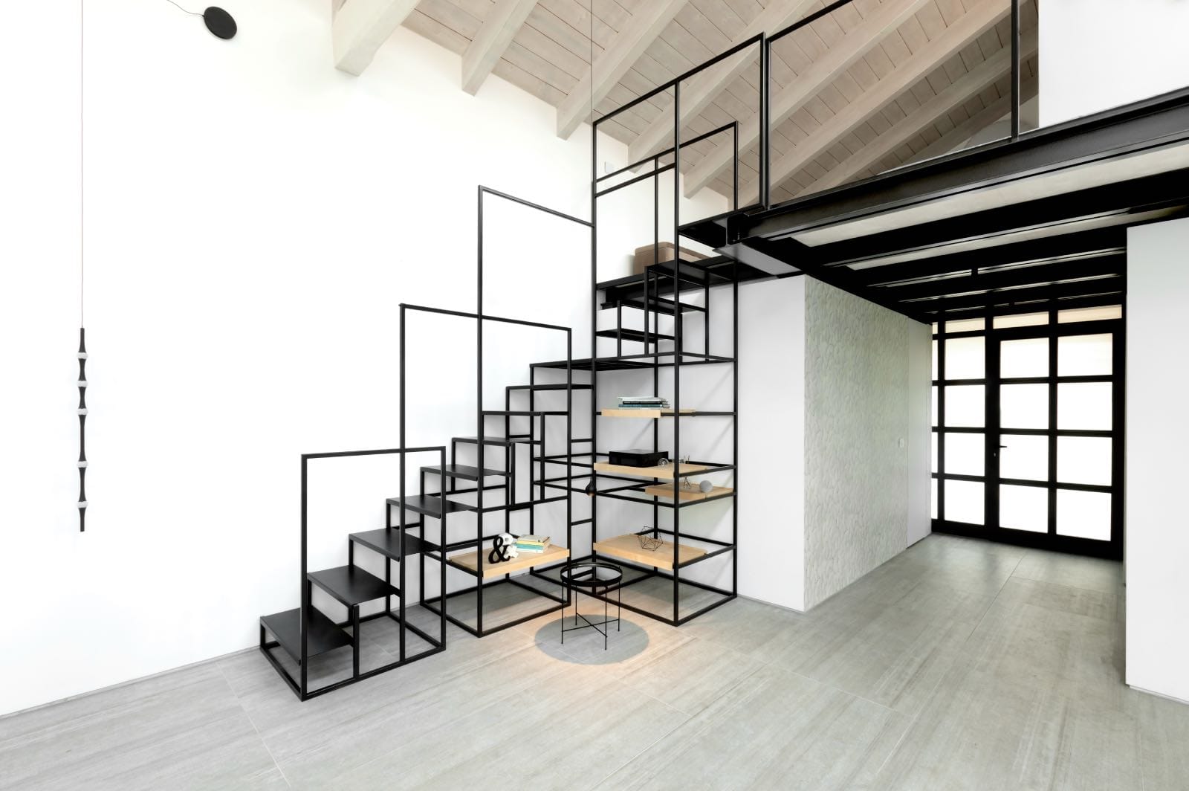
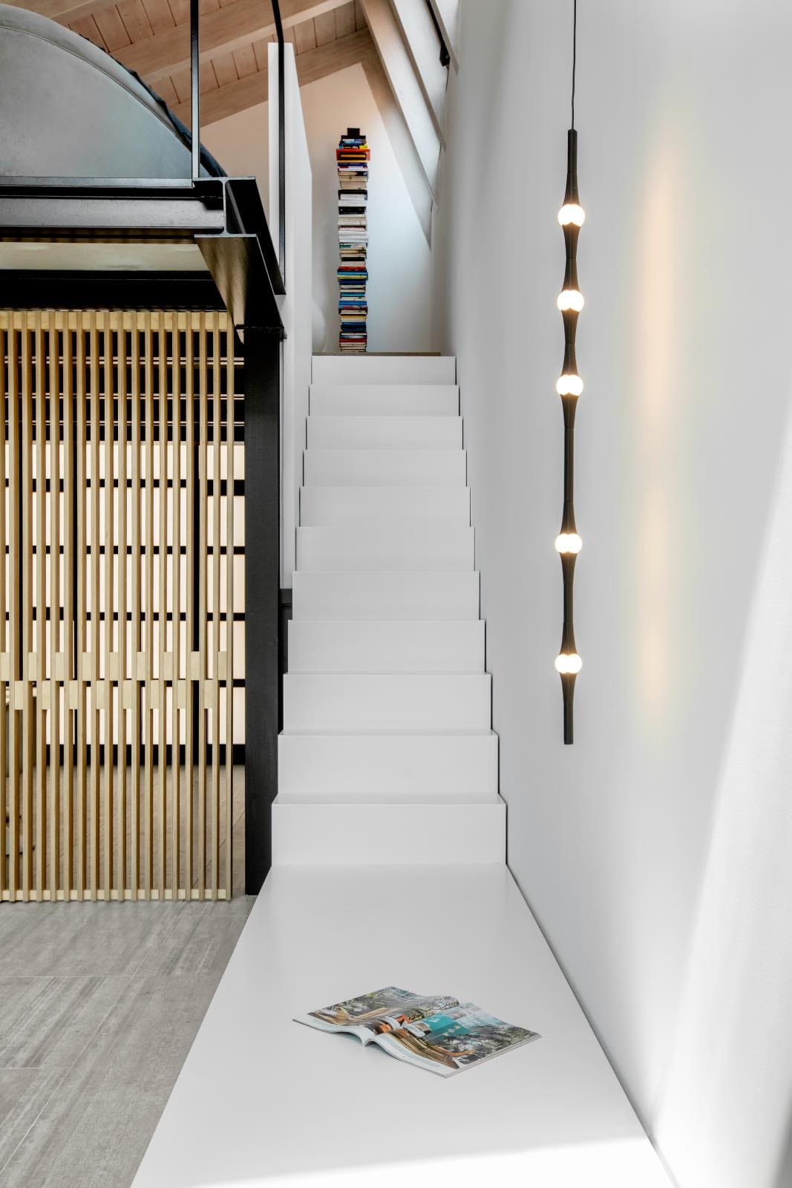
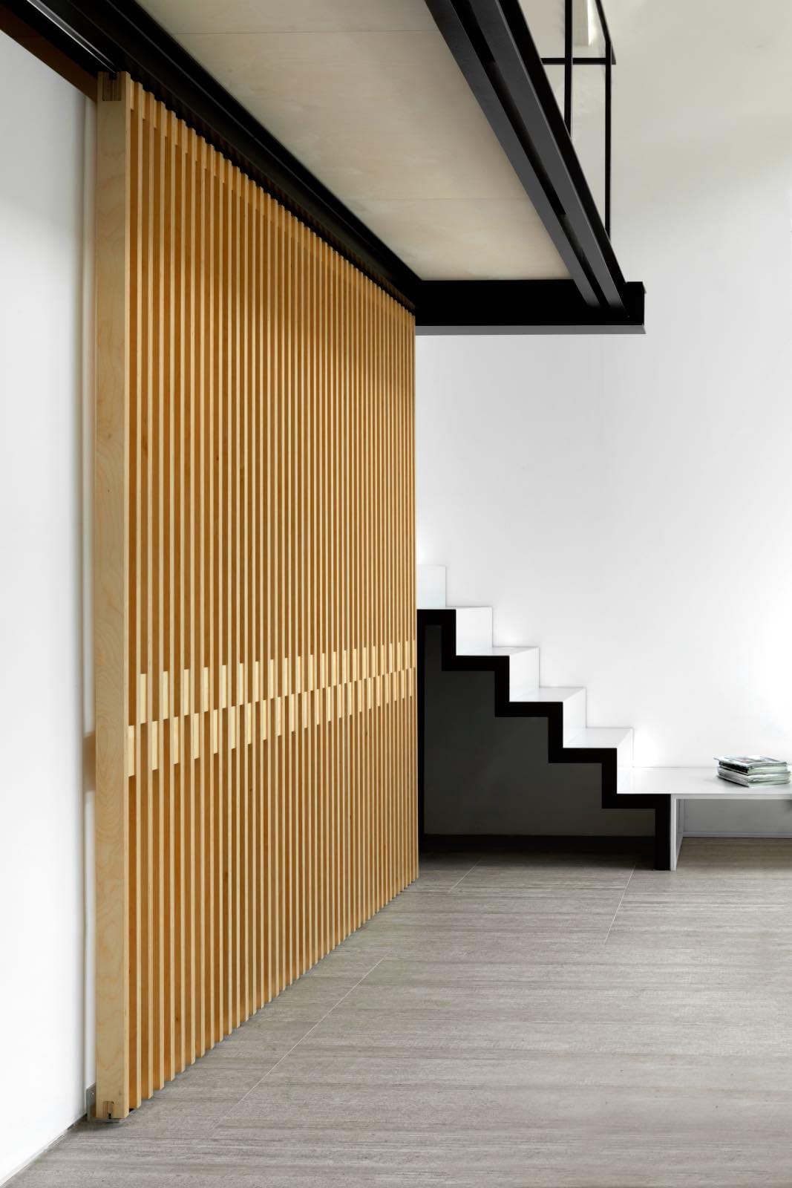
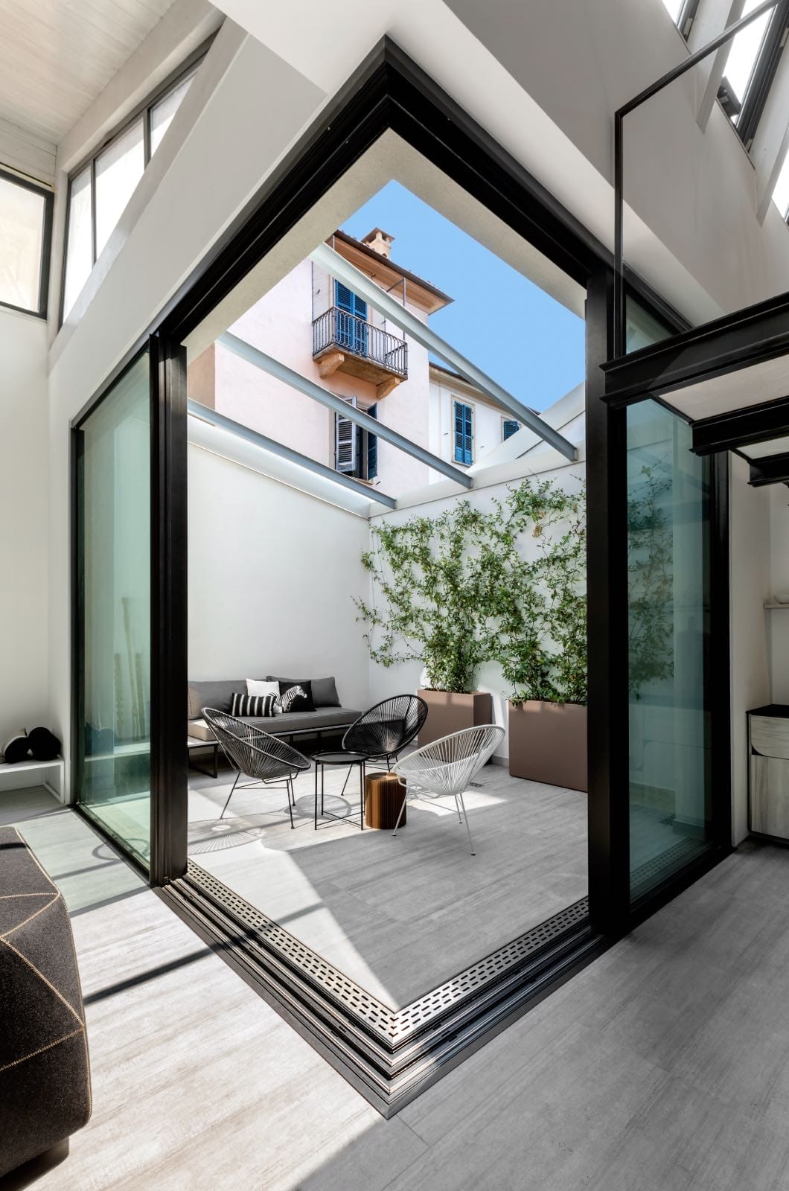
Project by Paola Marè. Images courtesy of Casalgrande Padana.
Despite the use of neutral tones and finishes, the project's style is striking. The choice of different stairs for each mezzanine or the indoor/outdoor feel on the first floor adds great personality to the design. Large windows, spectacular wooden ceilings, and elegant lamps are some of the most special details.
The layout
Taking advantage of the ceiling height, Paola Marè decided to distribute the different areas of the apartment across several lofts. Thus, a primary bedroom with a jacuzzi and a small bathroom, as well as a living area, are placed above the entrance. A second loft above the kitchen offers a space for guests.
The living room and dining room are merged in a spacious central area on the lower floor, with the kitchen on one side and the main bathroom and a studio on the other. In addition, Marè manages to section off a part of the original interior and turn it into a small patio with huge windows opening to it.
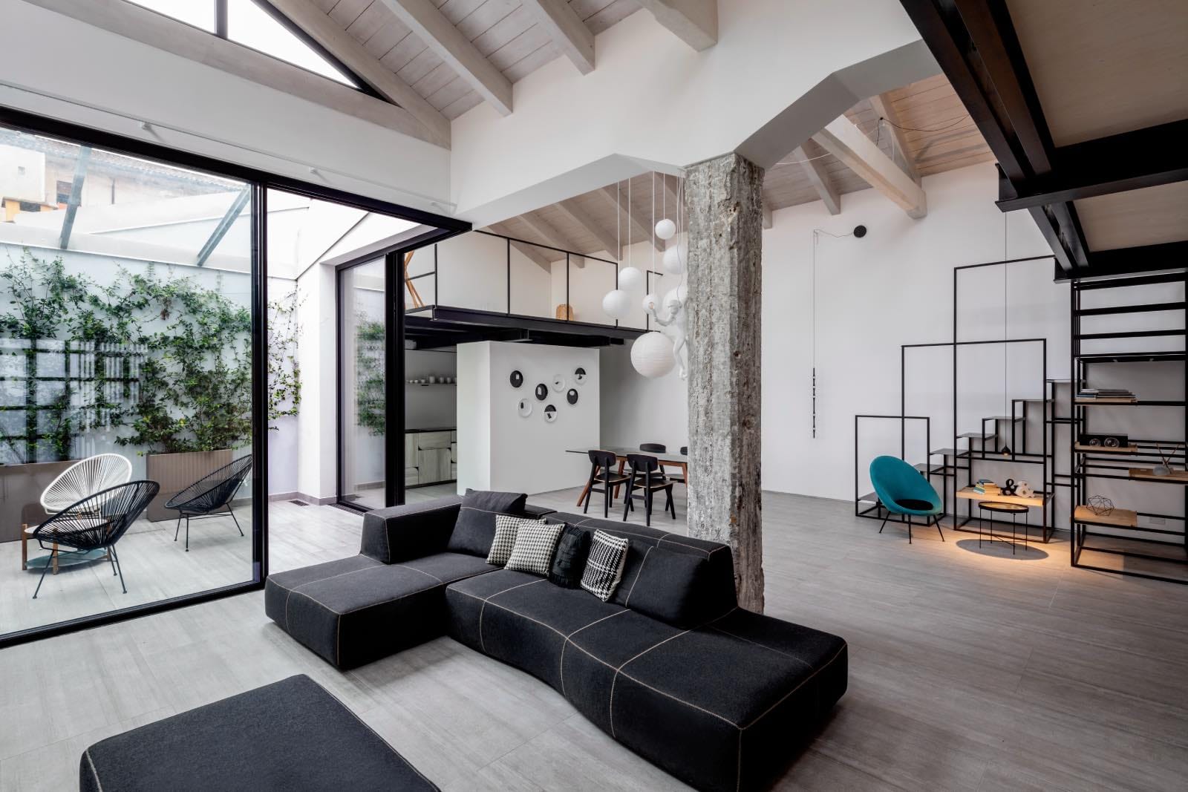
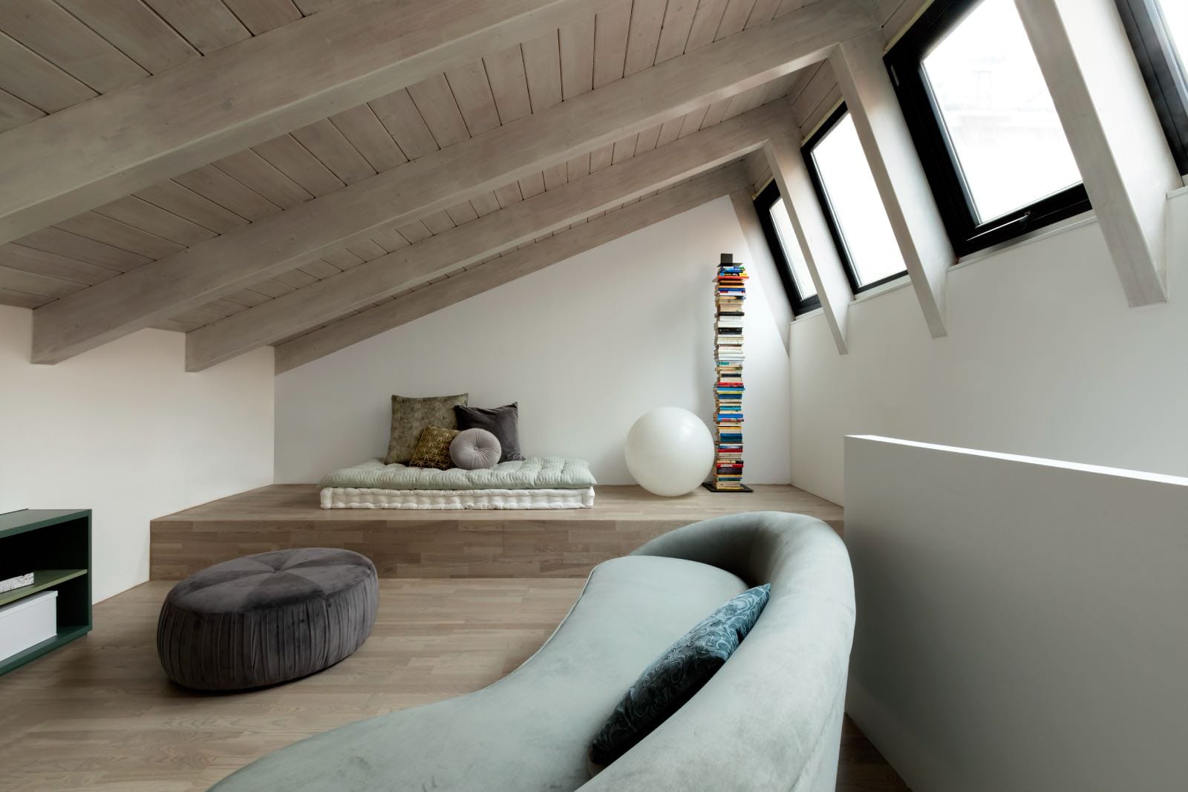
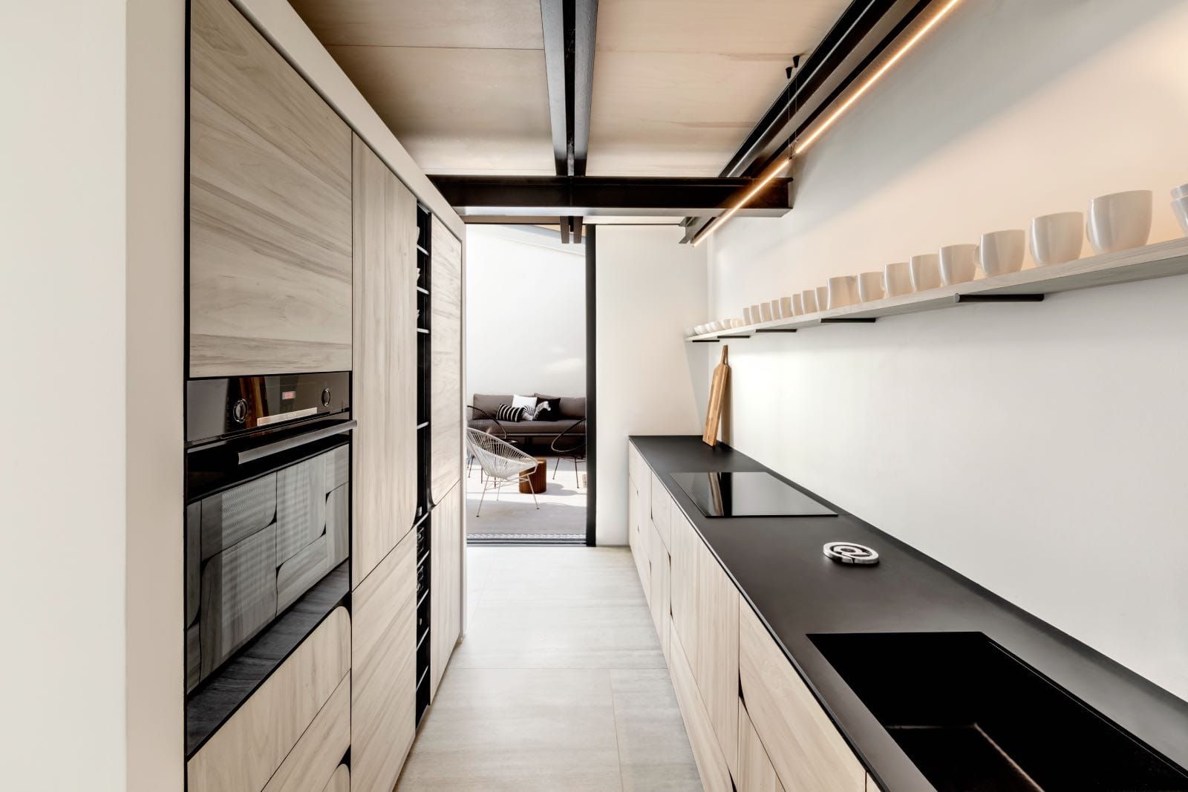
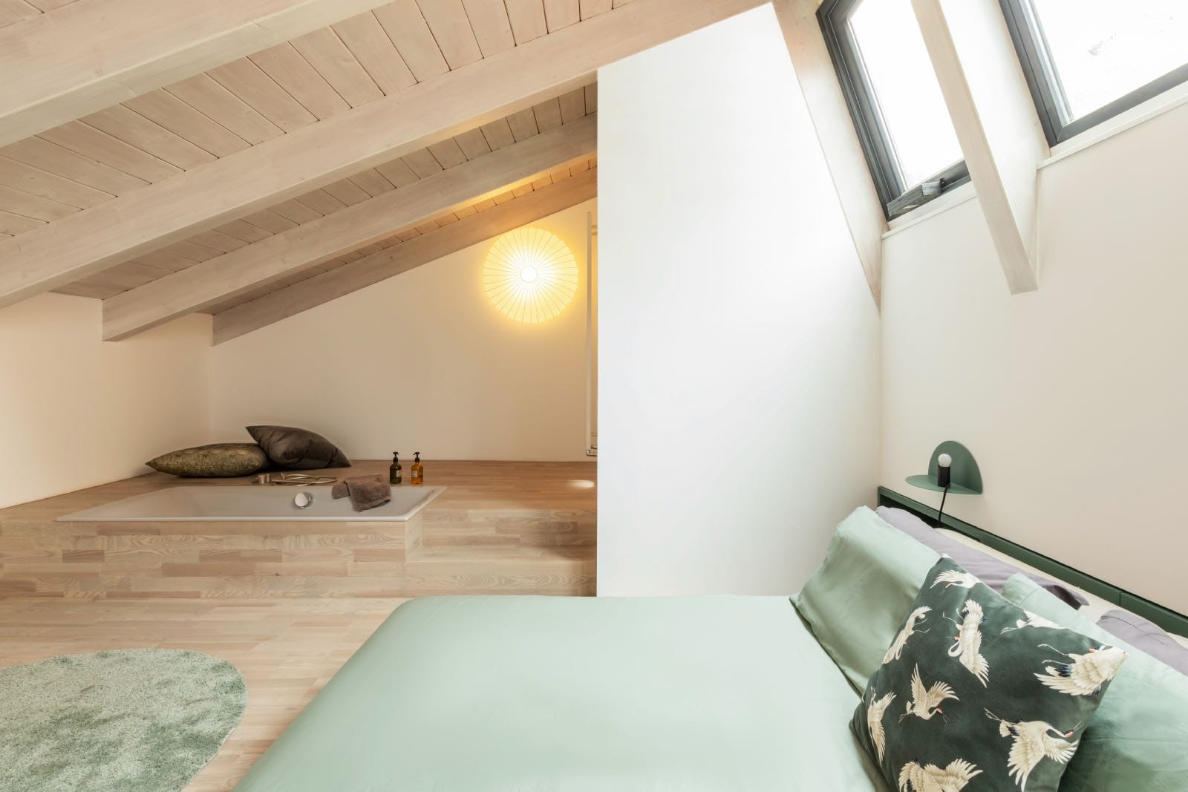
Project by Paola Marè. Images courtesy of Casalgrande Padana.
Originally, the space was divided into two long rooms. The central concrete column is a reminder of that large dividing wall, which was removed to gain space. This original division determines the arrangement of the roofs, which are lower in the center. For this reason, the main loft is divided into two, requiring the use of two different stairs, one on each side of the large daytime space.
Materials and finishes
Certainly, the use of black metalwork stands out in the design of these interiors. Whether for the lofts, stairs, window frames, or railings, black stands out against the white walls and bleached wood ceilings. Also, the birch wood of a large sliding door—functioning as a sort of divider—stands out against the light tones of the architecture, providing warmth and interest to the interiors.
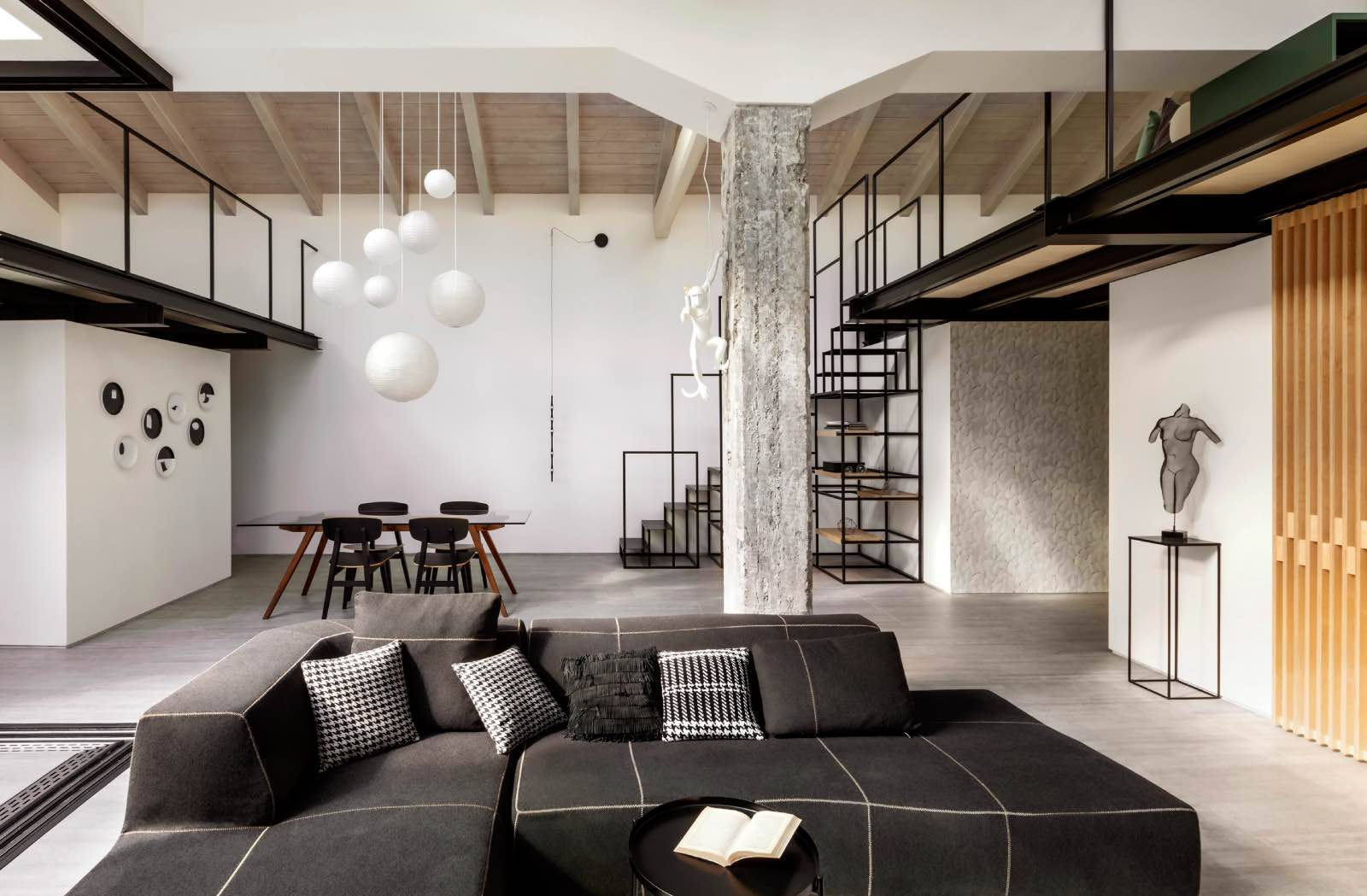
For the floors, porcelain tiles imitating concrete finishes are chosen. Thus, the result is luminous and adapts perfectly to the style of the project without losing the practical and functional character typical of ceramic floors. In the main bathroom, on the other hand, a darker ceramic floor is chosen, giving a more dramatic effect to the space.
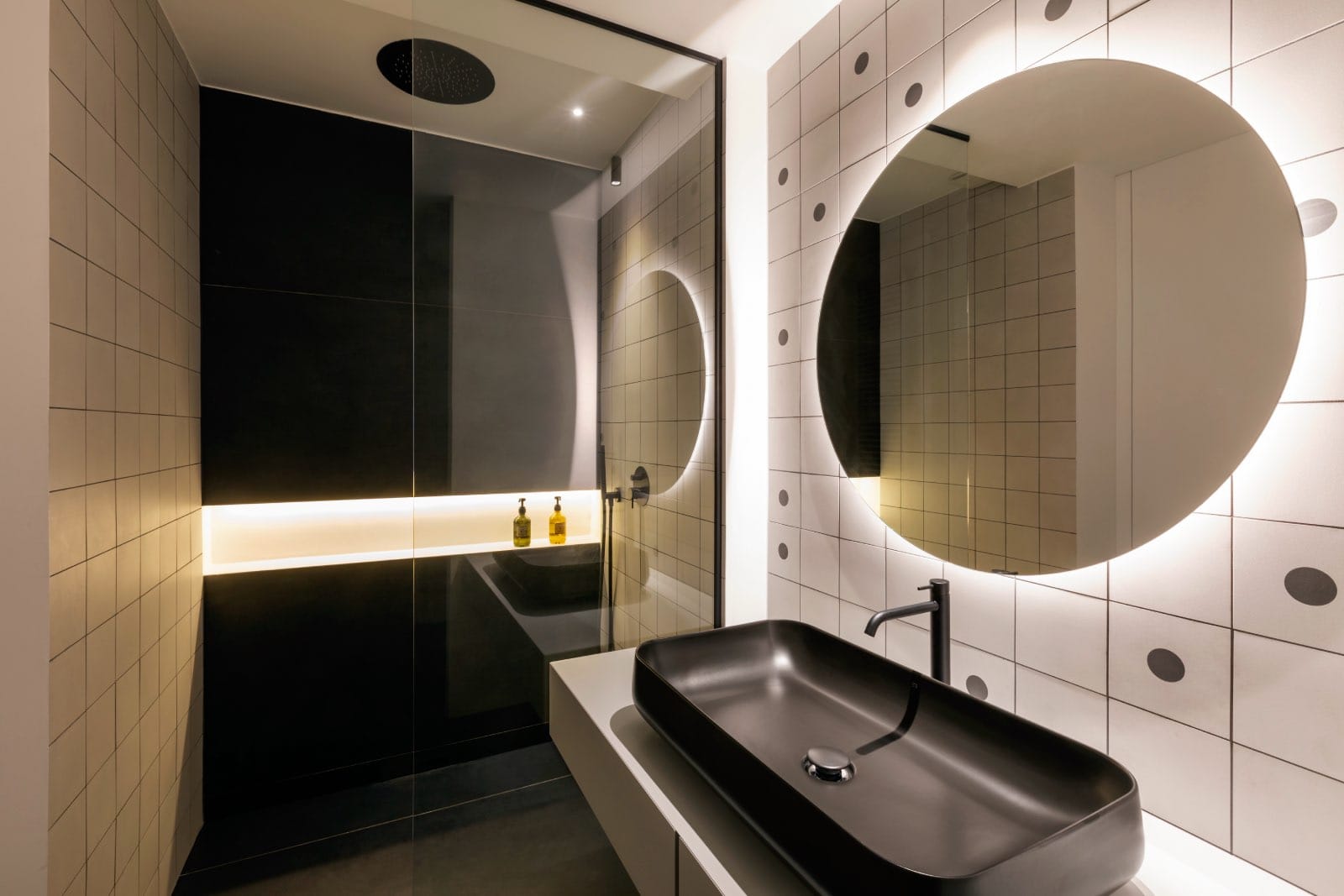
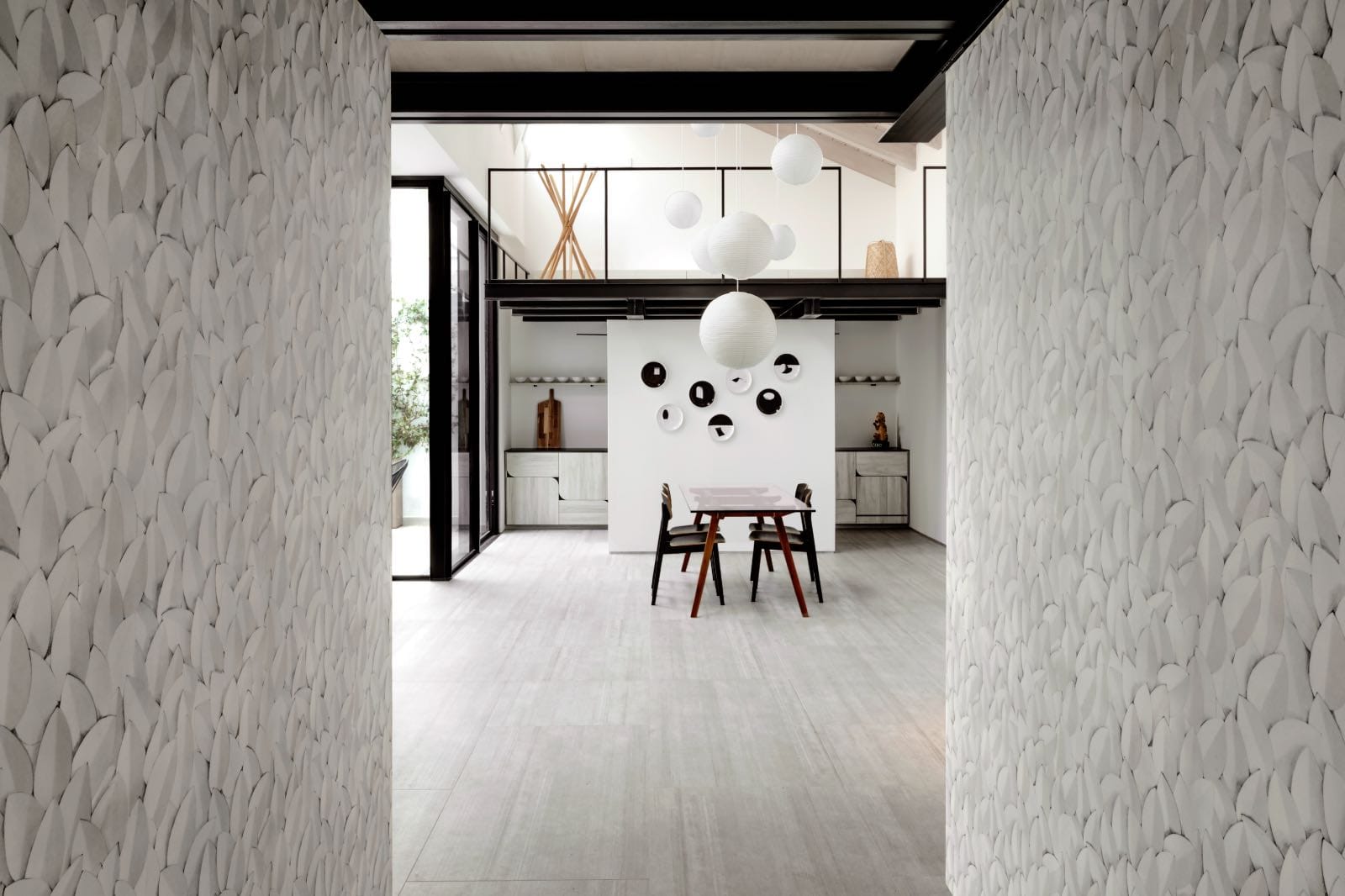
Project by Paola Marè. Images courtesy of Casalgrande Padana.
The Italian firm Casalgrande Padana is responsible for the various floors chosen for the project. On the lower part of the main loft (where the entrance to the house, the main bathroom, and the workspace are located), a beautiful wallpaper with plant motifs is chosen. The organic design of the printed wallpaper serves as a perfect counterpoint to the industrial character of the apartment while preserving the monochromatic palette of the apartment.
Use of light
The large windows and luminous finishes fill the interiors of this apartment with light. In addition, skylights that open in the ceiling, between beams, make the effects of sunlight one of the main features of this project. In contrast to the original space (which would have been dark and not very open to the outside), this renovation attempts to make the most of natural light with skylights and triangular cuts in the upper part of the walls.
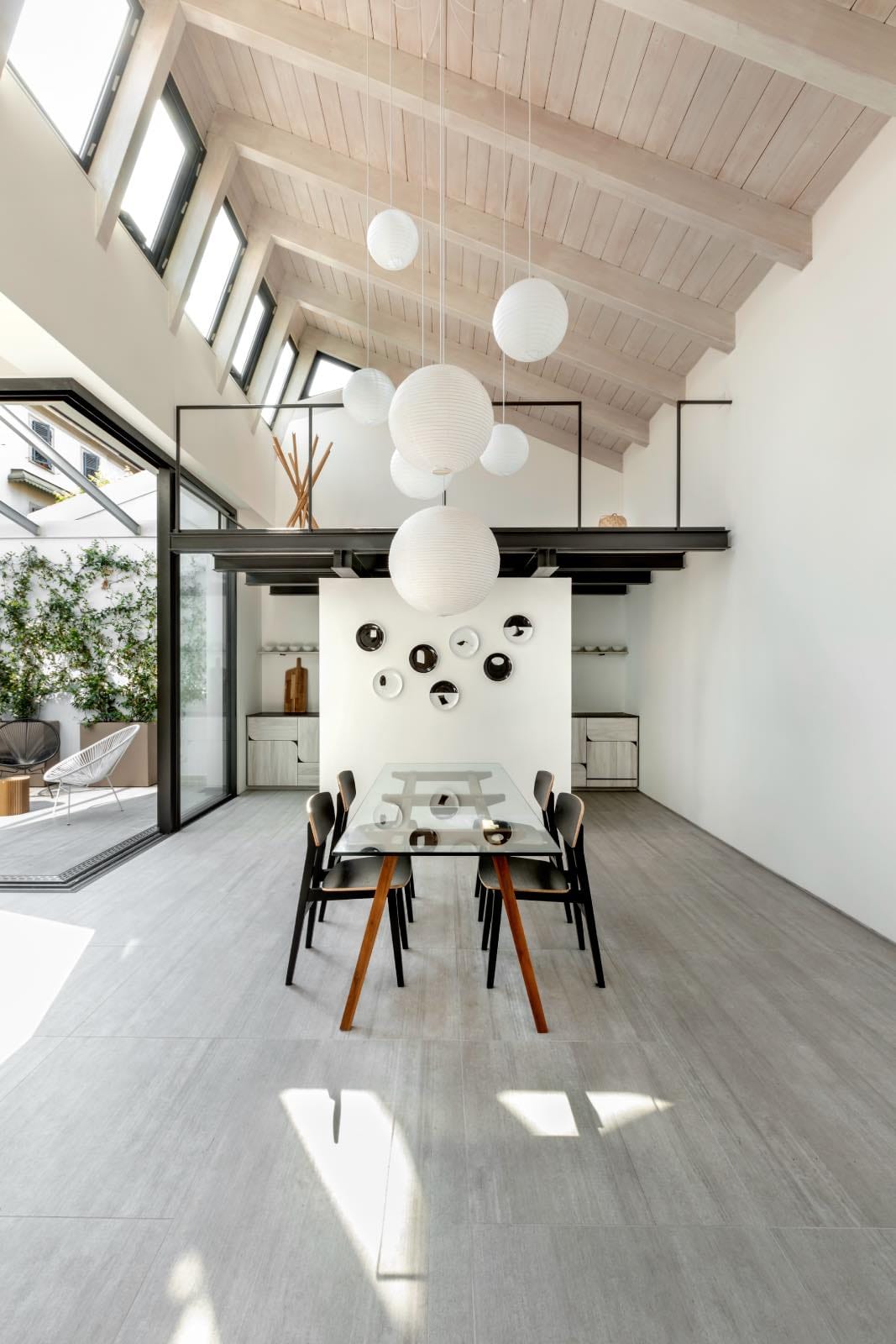
However, it is the opening of that small courtyard at the back of the apartment that brings in more light and introduces nature to the project, as without the creation of the courtyard, there would be no windows in the lower part of any of the walls.
Conclusion
In summary, the renovation of this attic in Turin, designed by Paola Marè, maximizes the possibilities of industrial style (in an interior with a truly industrial past) while giving great importance to natural light, which enters the residence in every possible way. The windows, monochromatic palette, black metalwork, and various finishes complement the style perfectly, but it is the light that turns this sophisticated design into a true home.
