A Step-by-Step Guide to Creating Floor Plans
Learn how to create professional-looking floor plans in minutes with Planner 5D.
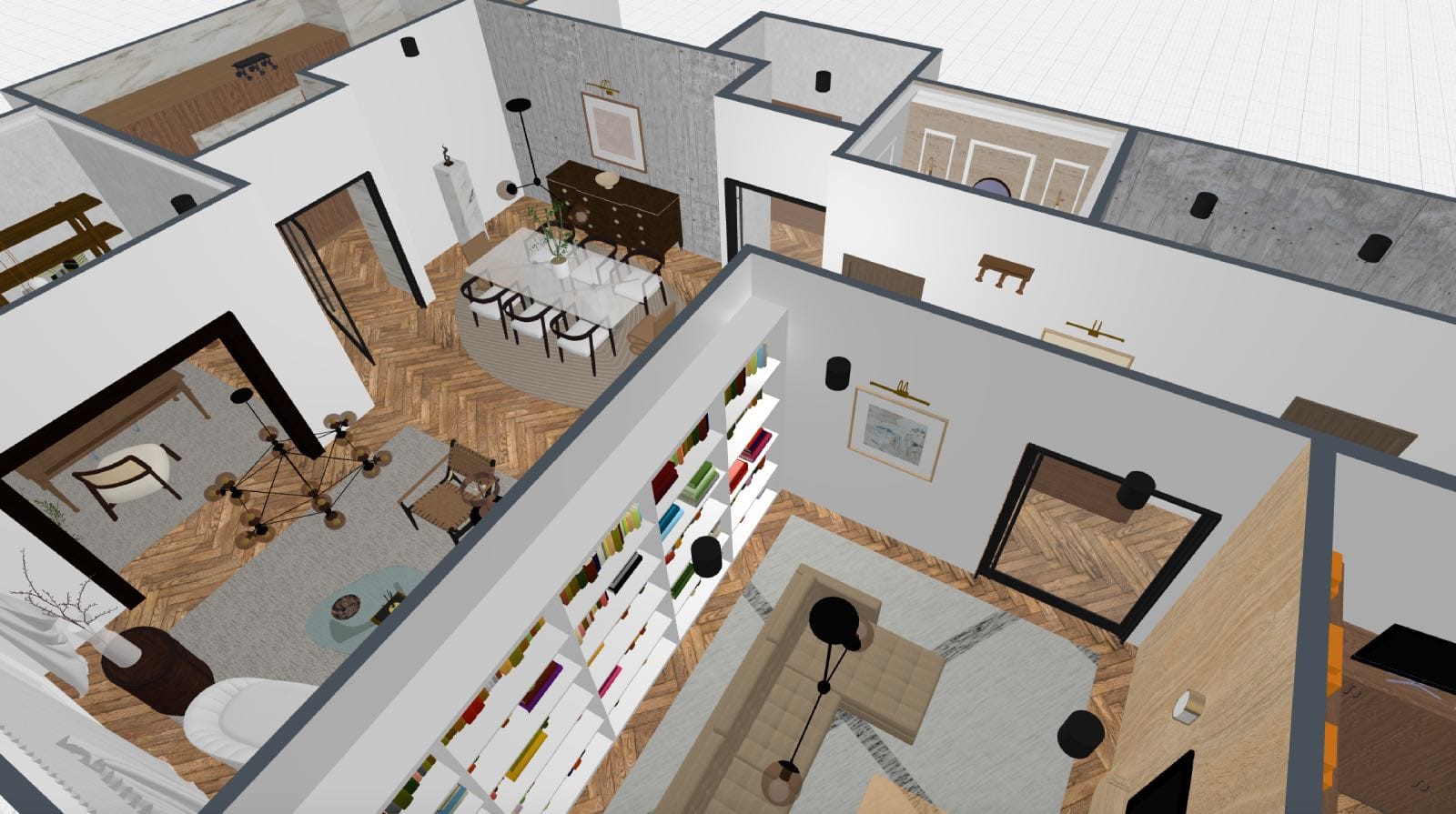
A detailed floor plan is a must when renovating or building your home. A well-designed floor plan allows you to visualize the layout of each room and space in the house. This way, before starting the project, you can get an idea of how the final product will look. Having the right tools to make house plans is very important. Tools like Planner 5D make creating floor plans easy and fast.
In this post, we guide you through the steps of creating a floor plan with Planner 5D. As one of the most complete design and architecture software programs, it's used by homeowners and professionals alike. This easy-to-follow 12-step process will help you design the perfect floor plan for your house so you can get the home of your dreams.
What is a floor plan?
A floor plan is a technical drawing that depicts the layout of the different spaces within the home. It shows the location of walls, doors, windows, furniture, and other architectural elements.
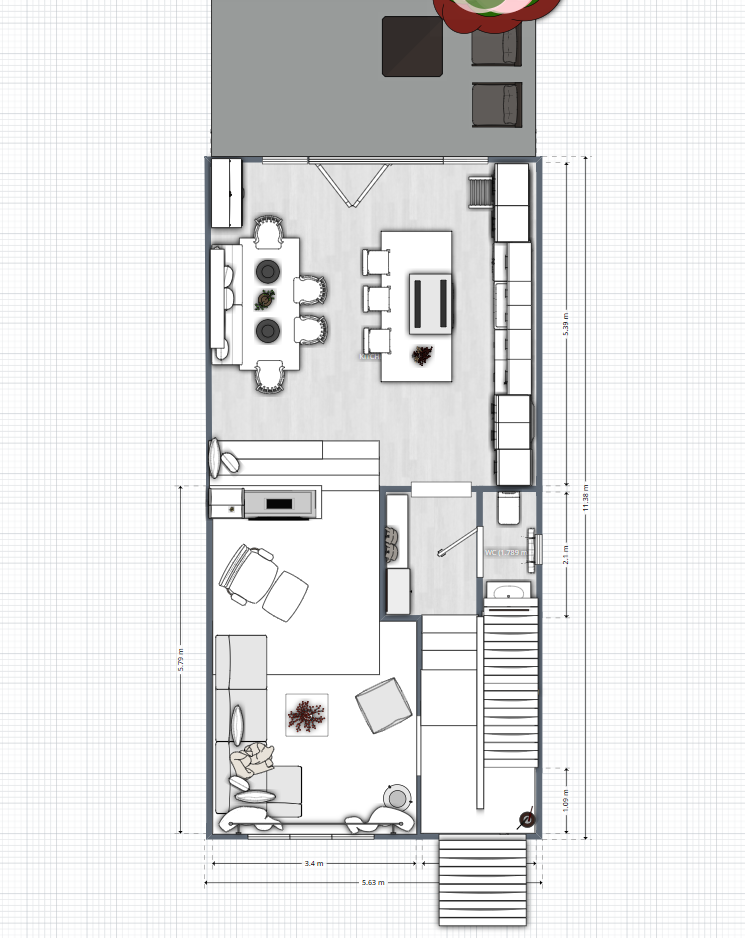
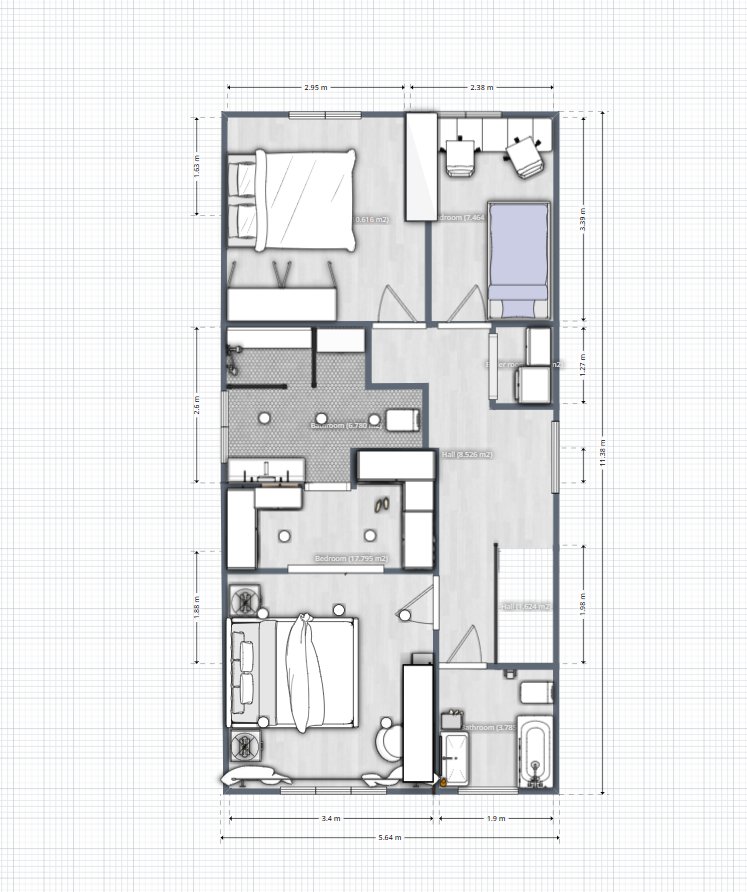
Two-story house plans. Plans created with Planner 5D
Floor plans are essential for building, designing, and renovating a home. They allow you to plan every aspect of the project and ensure that all spaces are used efficiently.
12 Steps to creating a floor plan
Traditionally, only professional architects and designers had access to the technology to create quality house plans digitally. However, new tools like Planner 5D make it possible to create detailed, professional-looking designs. Let's look at how to create floor plans with Planner 5D in 12 easy steps.
1. Check your local municipal regulations
The first step in designing a floor plan is to confirm local regulations with your local municipality. Municipal regulations can influence key aspects of the design, including the height of the house, the minimum distance between the house and the lot lines, and other issues that must be considered before you begin drawing up the final plans.
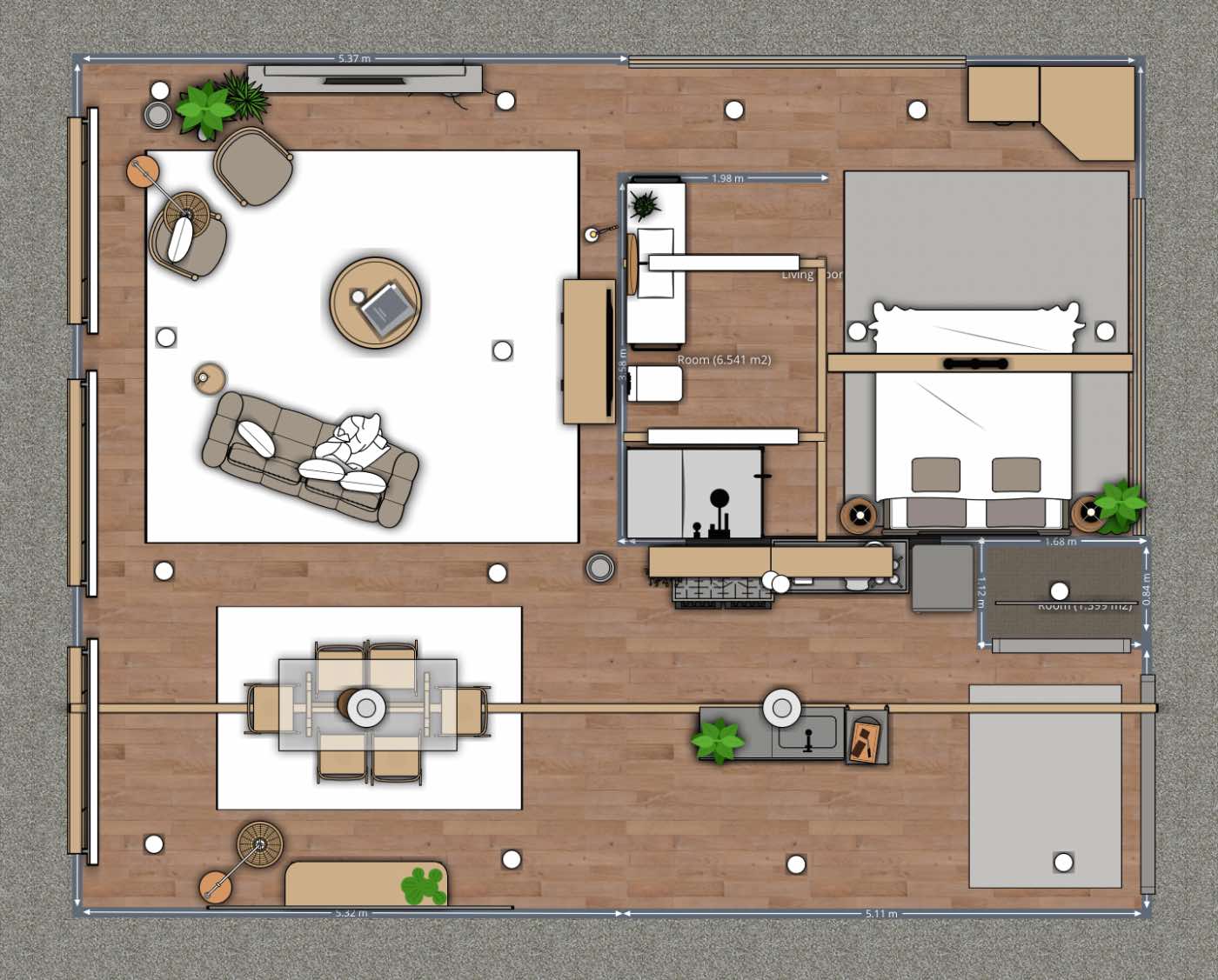
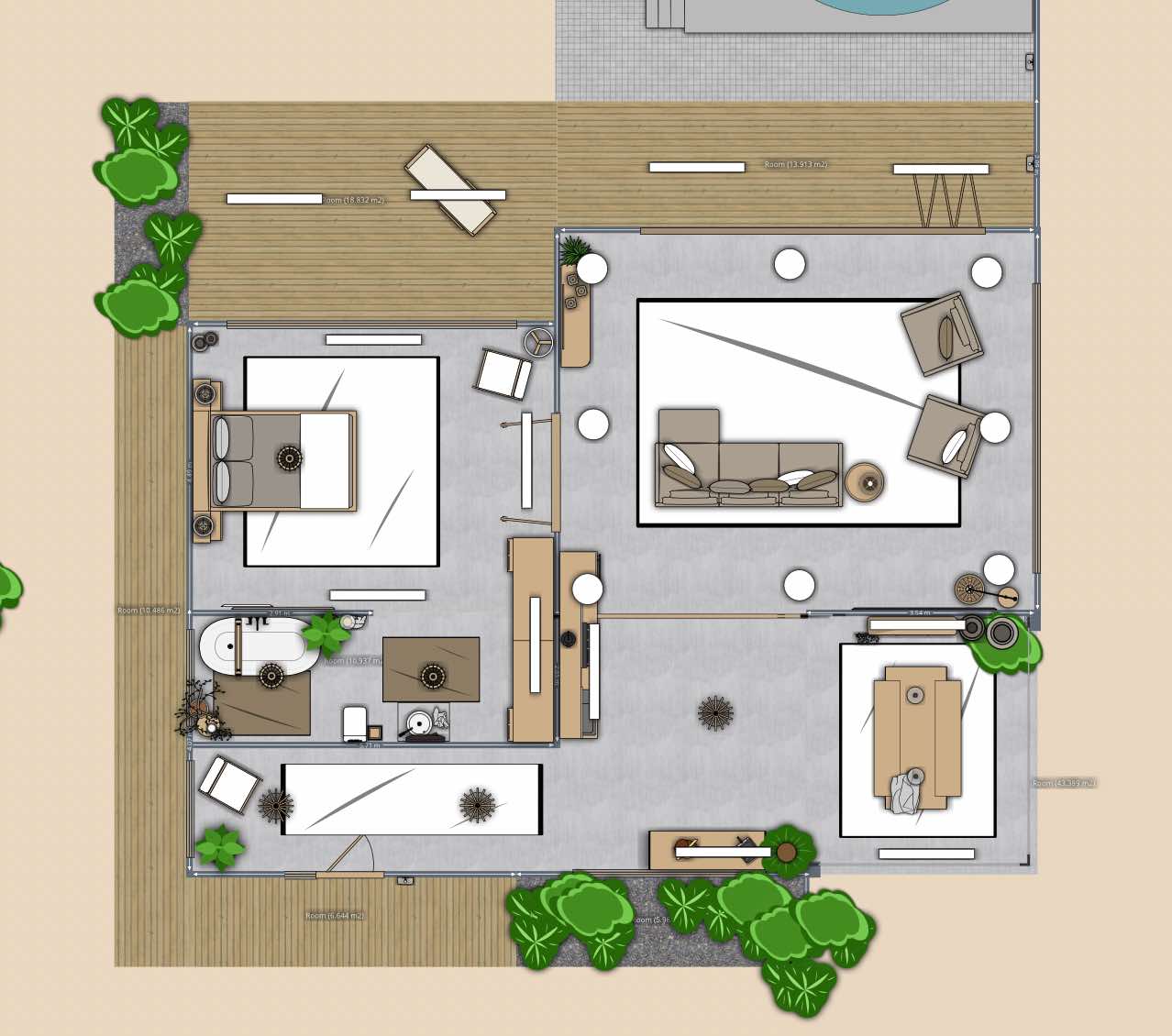
One story floor plans. Plans created with Planner 5D
2. Upload a plan or create one from scratch
Once you're updated on the local regulations, it's time to import an existing floor plan or start designing from scratch using floor plan software like Planner 5D. This software allows you to easily create the outline of the house, adjusting the dimensions of each floor to suit your needs.
3. Build your walls
Once you have the dimensions and layout, the first step is to start designing and placing the walls on the floor plan. This process is crucial for dividing spaces and defining the rooms in the house.
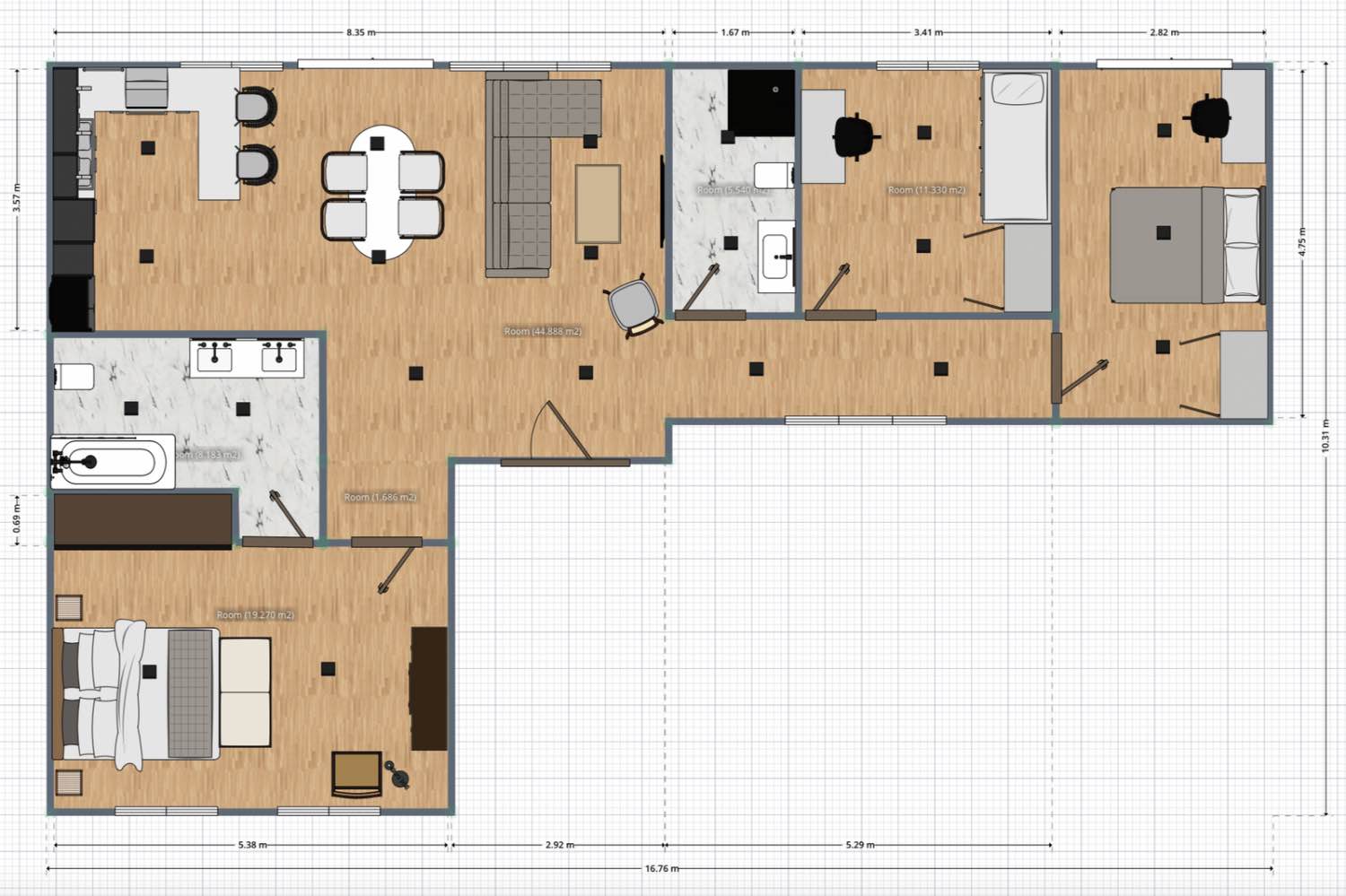
Planner 5D offers precise tools to create walls of different thicknesses and heights, ensuring that the home design is both functional and aesthetically pleasing.
4. Destignate rooms
After you've created your walls, it's important to define the purpose of each space within your floor plan. Decide where the bedrooms, living room, kitchen, and other critical areas will be. Not only will this help you organize the space, but it will also make decorating and designing easier later.
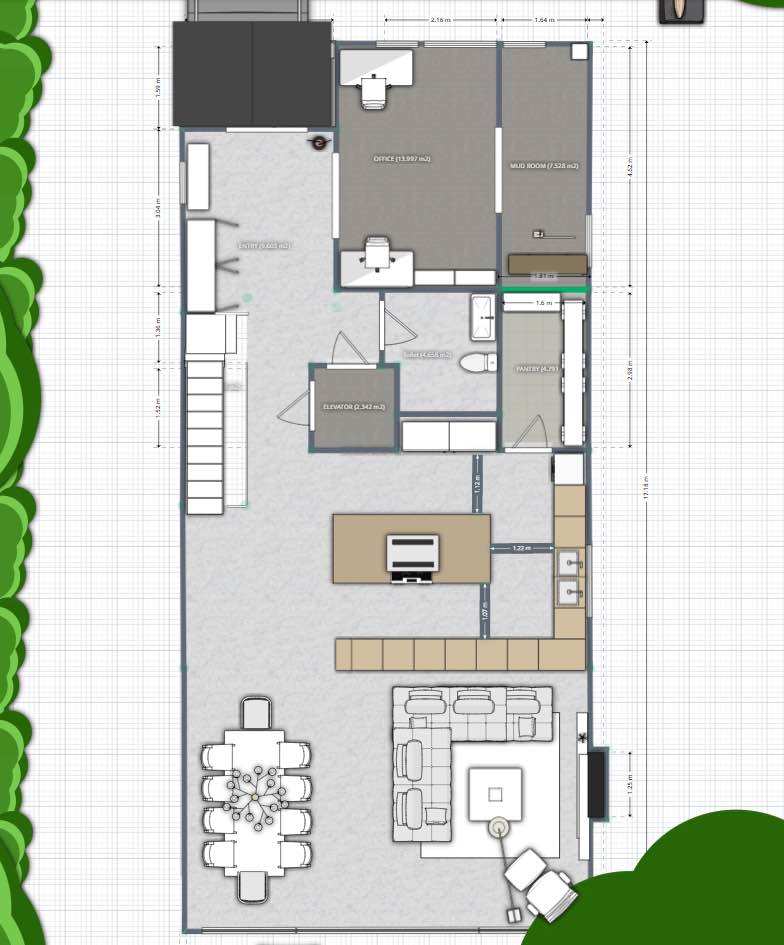
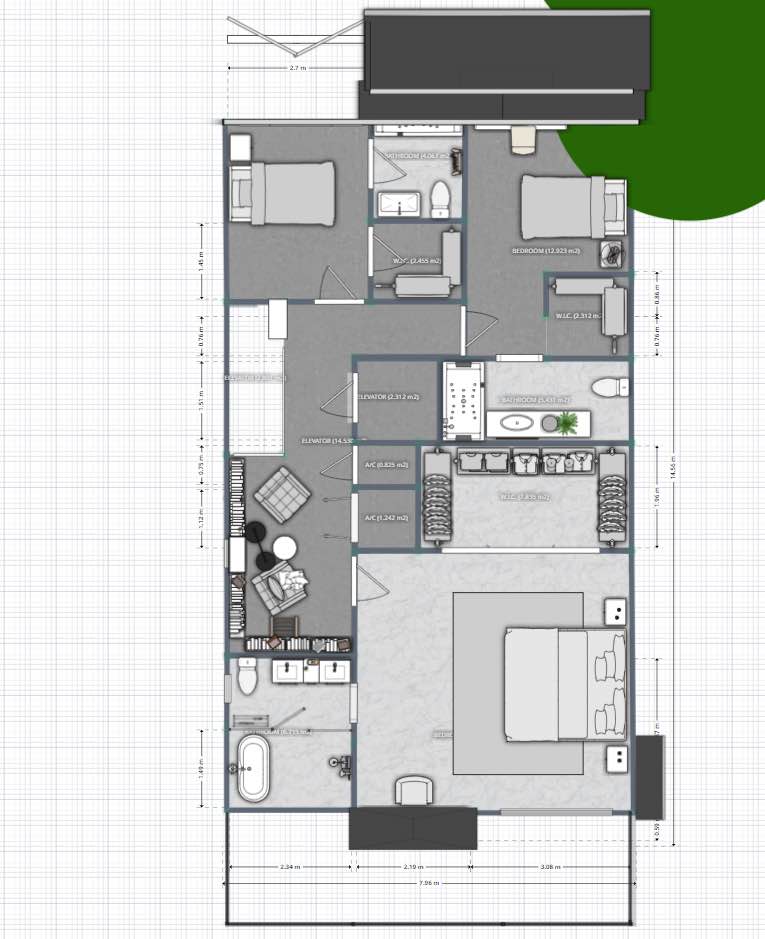
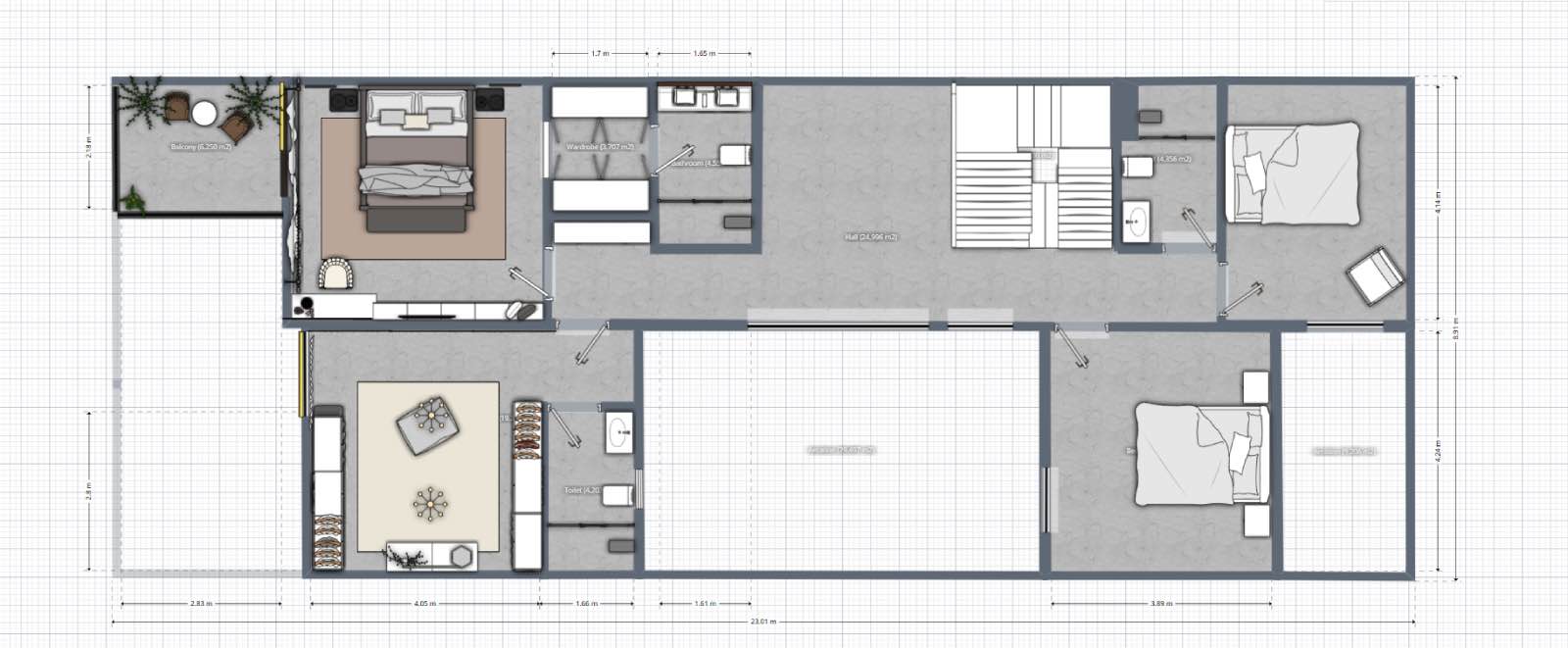
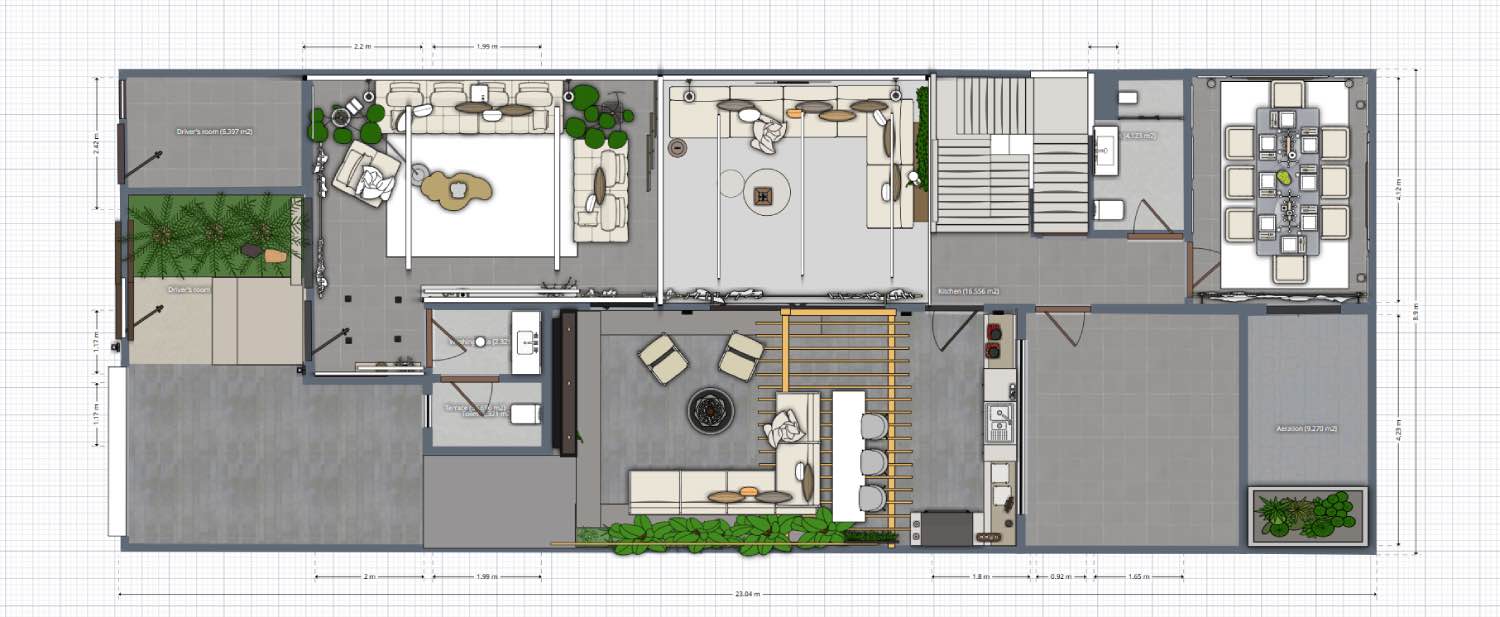
Two-story floor plans. Plans created with Planner 5D
When planning the layout of your home, consider usage and flow to create comfortable and functional spaces. For example, ensure bathrooms are easily accessible from bedrooms or that the dining room and kitchen are well connected.
5. Add different levels
If your design includes more than one floor, once you've designed the ground floor, it's time to add the additional levels. Use the program to create a new floor plan, copy the ground floor, replicate it on a second floor, or scan existing plans. Ensure all the levels are aligned and connected correctly using stairs or other solutions.
6. Add doors and windows
Doors and windows are essential elements in any floor plan. Add these openings to allow the flow of natural light and facilitate movement between rooms. A good floor plan design considers the strategic placement of these elements to maximize space efficiency.
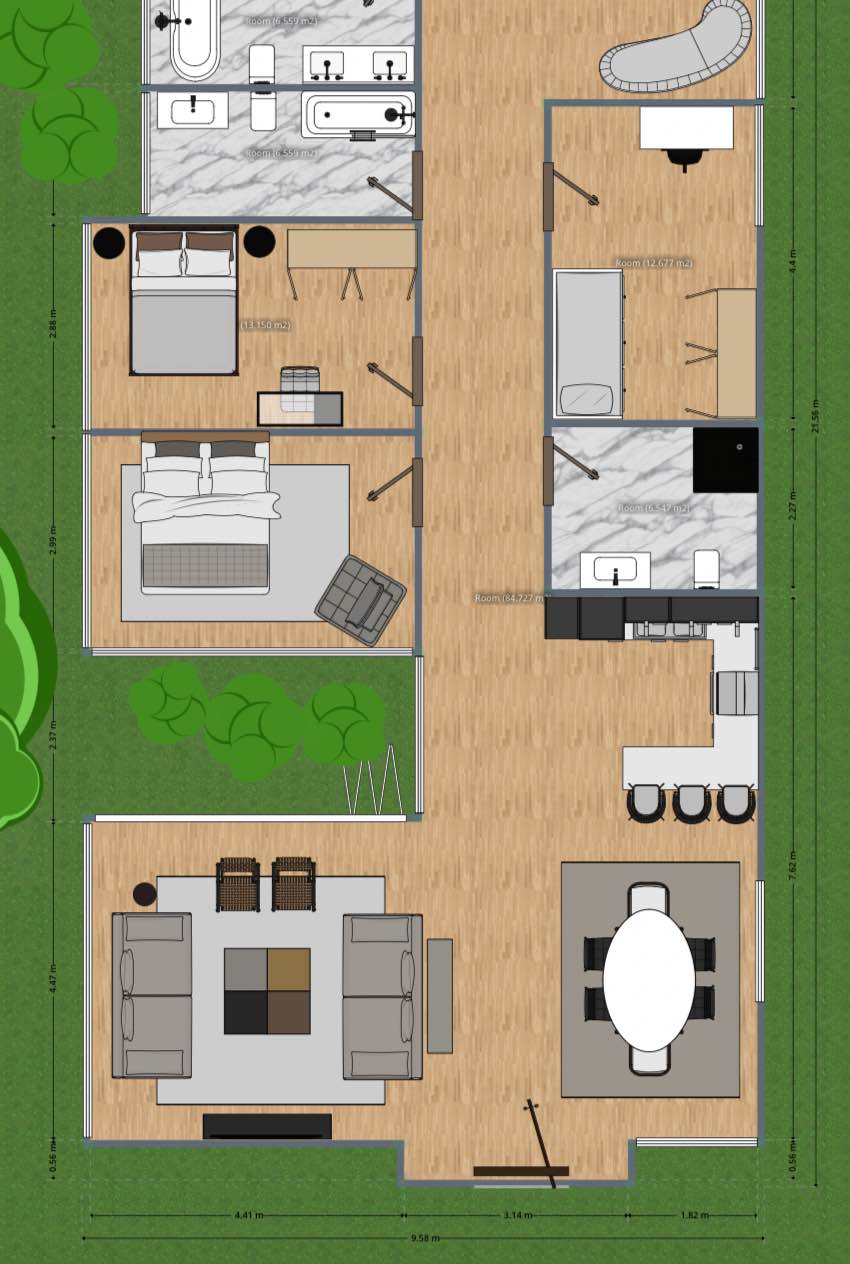
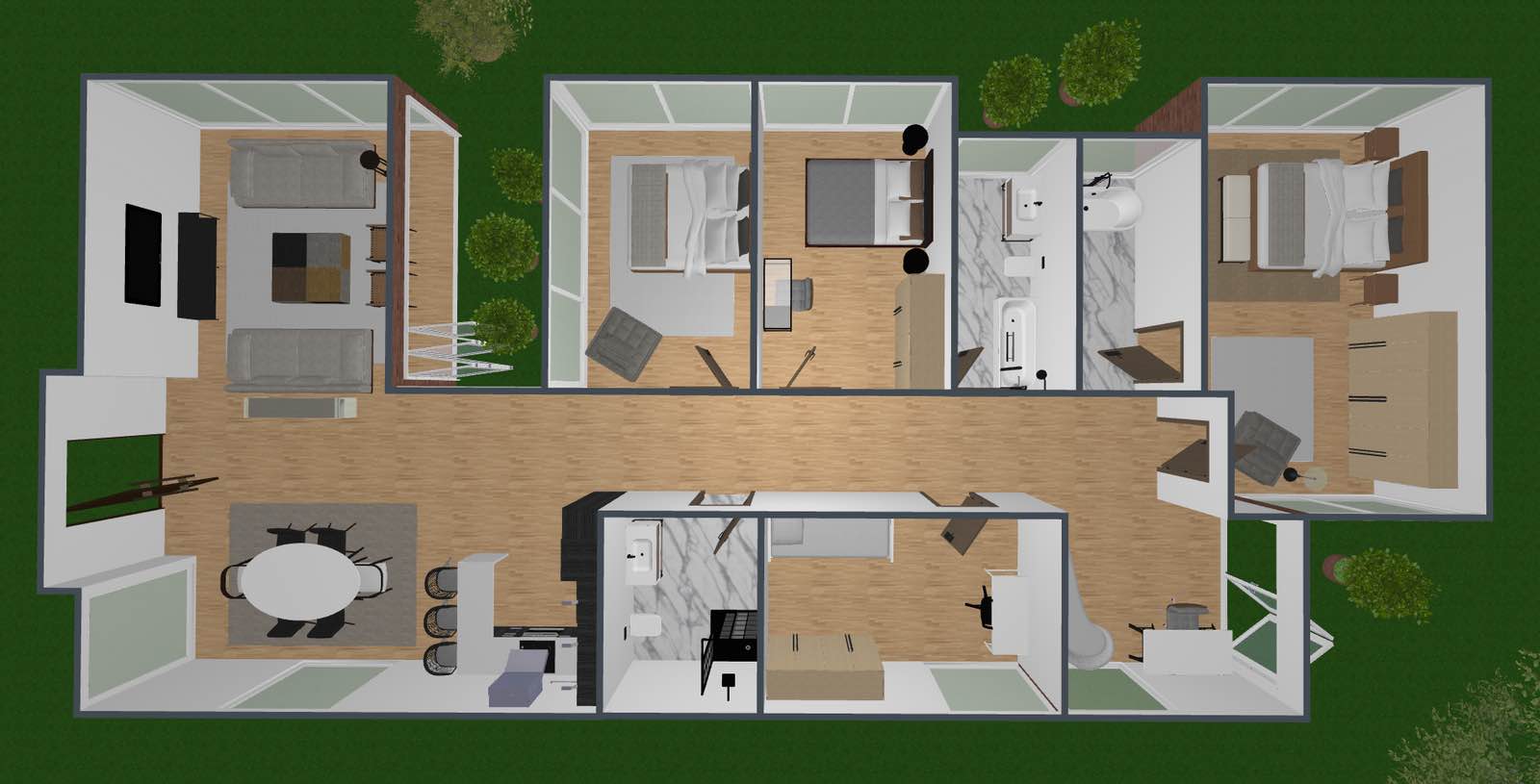
Floor plans created with Planner 5D
The fluidity of movement between rooms, the entry of natural light, ventilation and aesthetics (both from outside the house and inside) are essential when choosing the location of doors and windows.
7. Add stairs
If you have more than one floor, you will need to add a staircase. Use the software to select the type of staircase that best fits your design and place it conveniently within the floor plan.
8. Add a roof
The next step is to design the roof of the house. Planner 5D allows you to choose from different roof styles and adjust their pitch and material. A good roof design is not only aesthetically pleasing but also contributes to the functionality and durability of the house, so don't overlook it when designing your future home.
9. Add furniture and decor
Once your floor plan is ready, it's time to add furniture and decor elements. This step will allow you to visualize how each room will look when fully furnished. Use the templates and symbols available in Planner 5D's editing software to ensure each piece of furniture is in the right place.
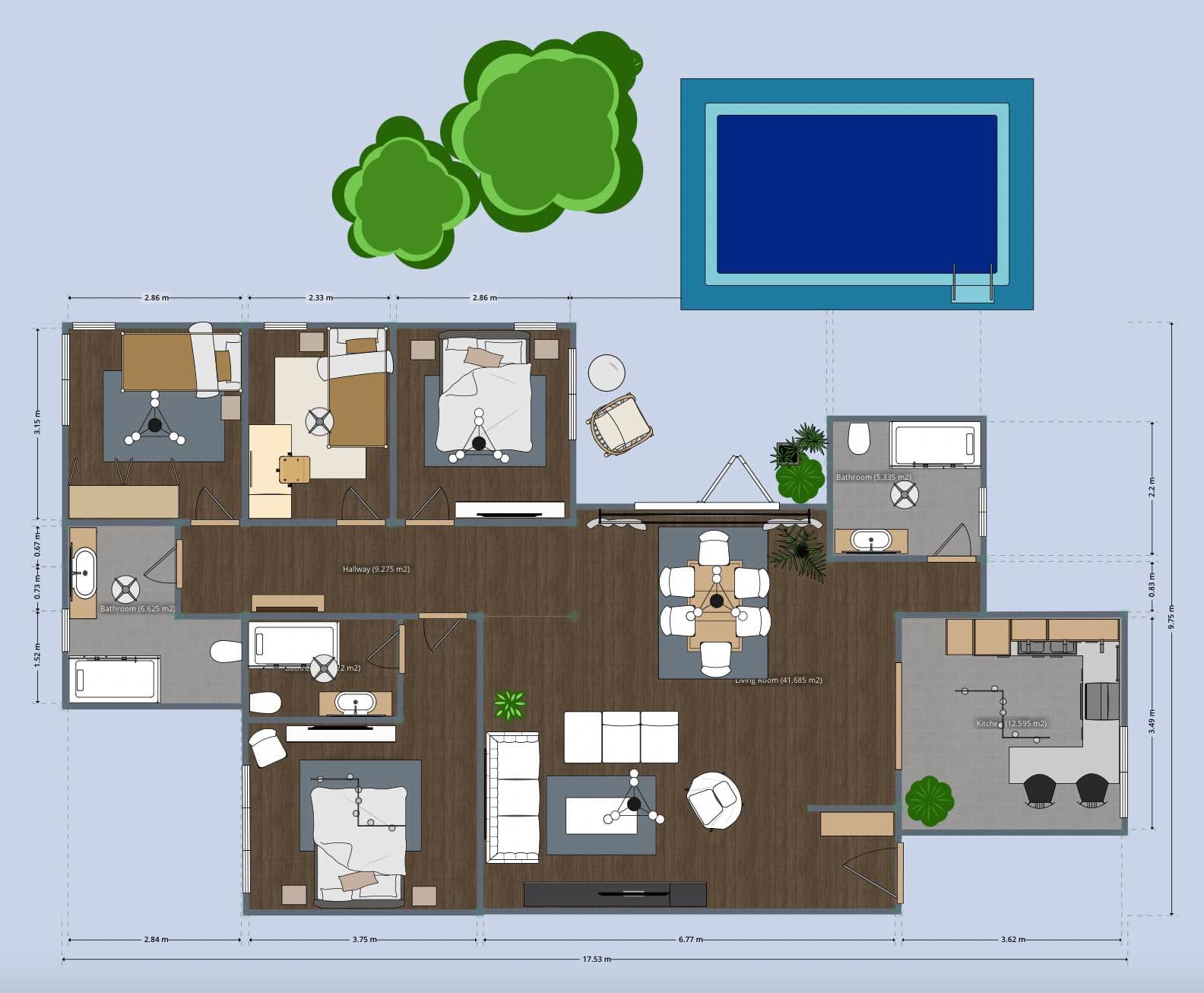
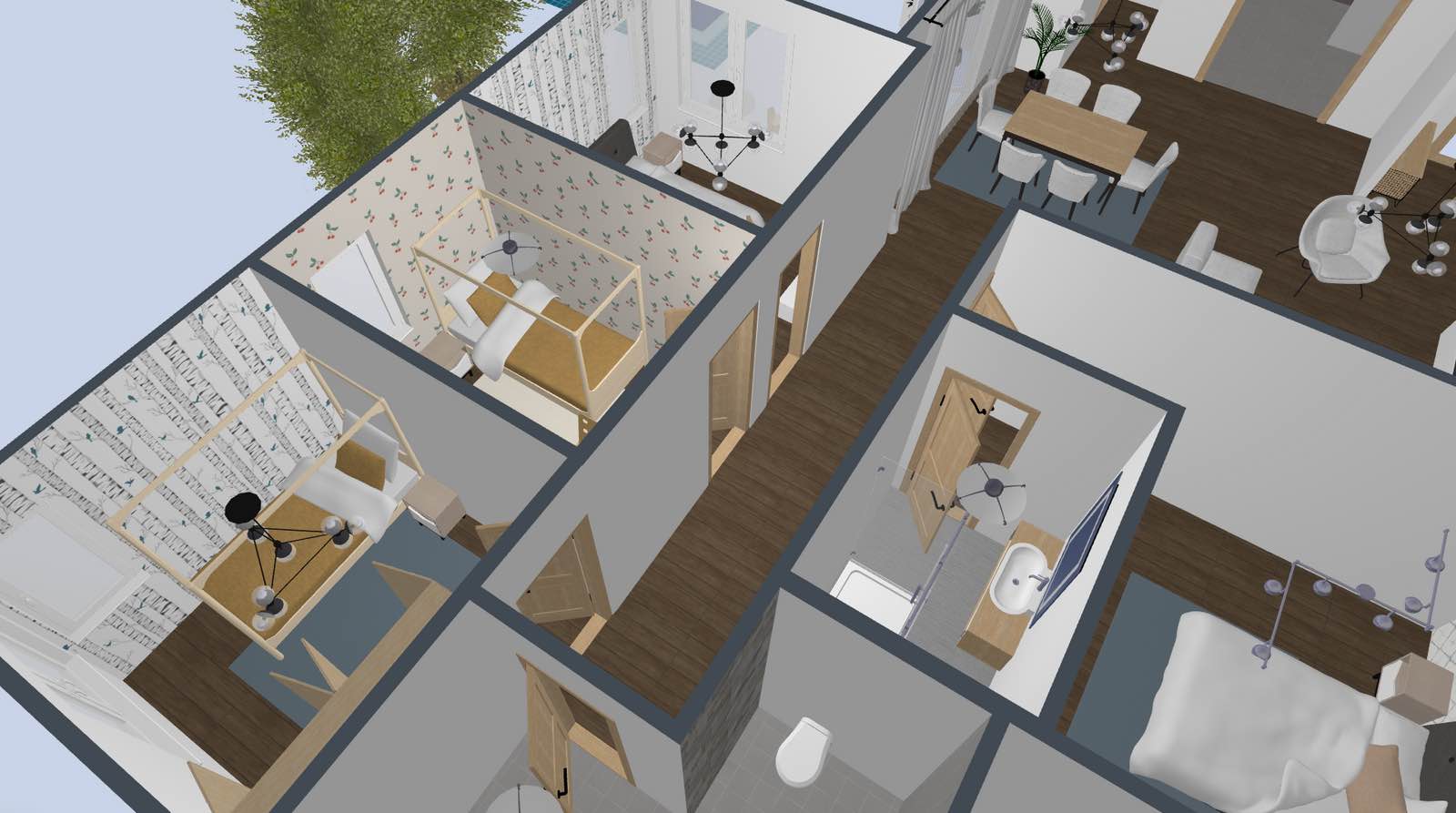
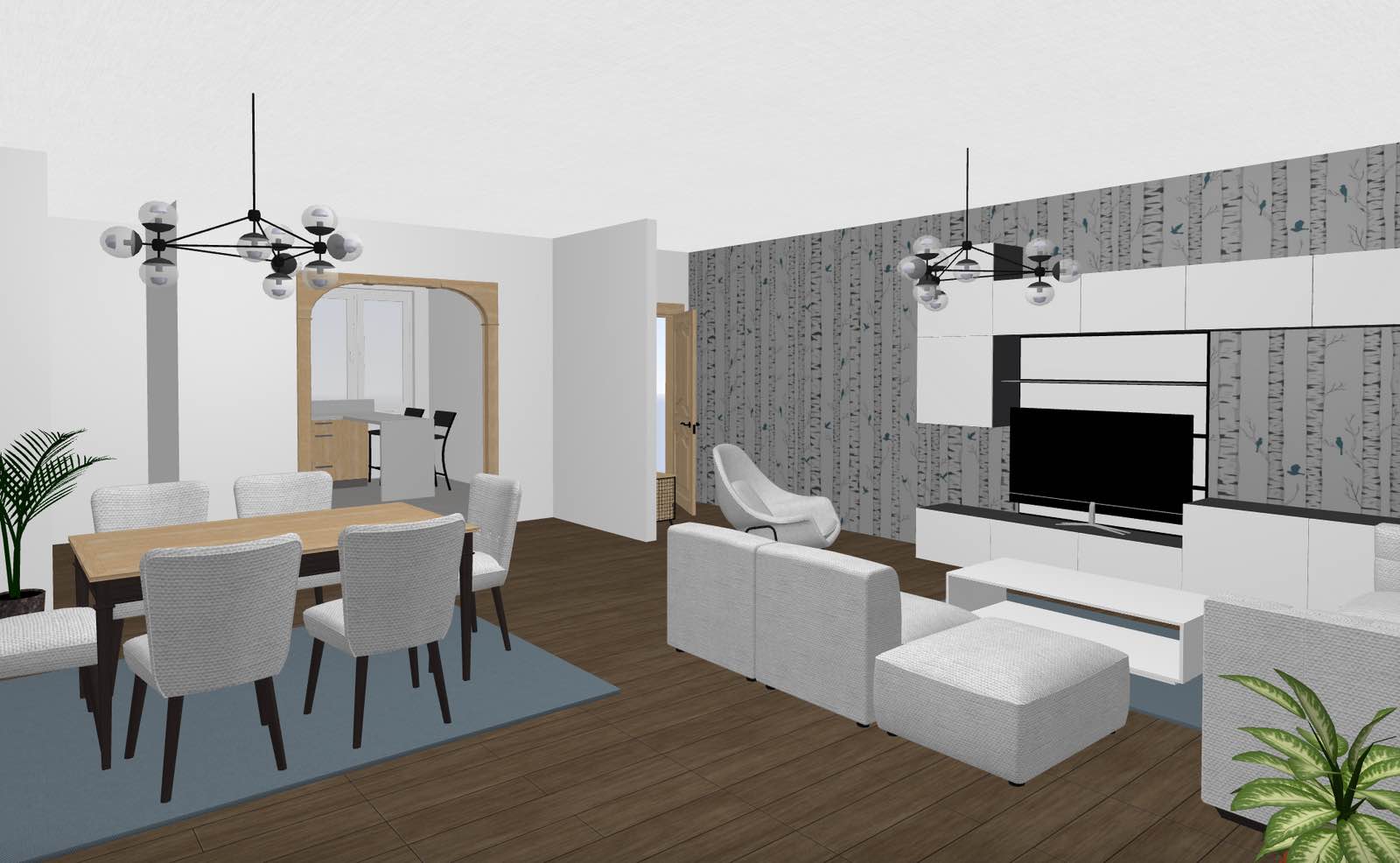
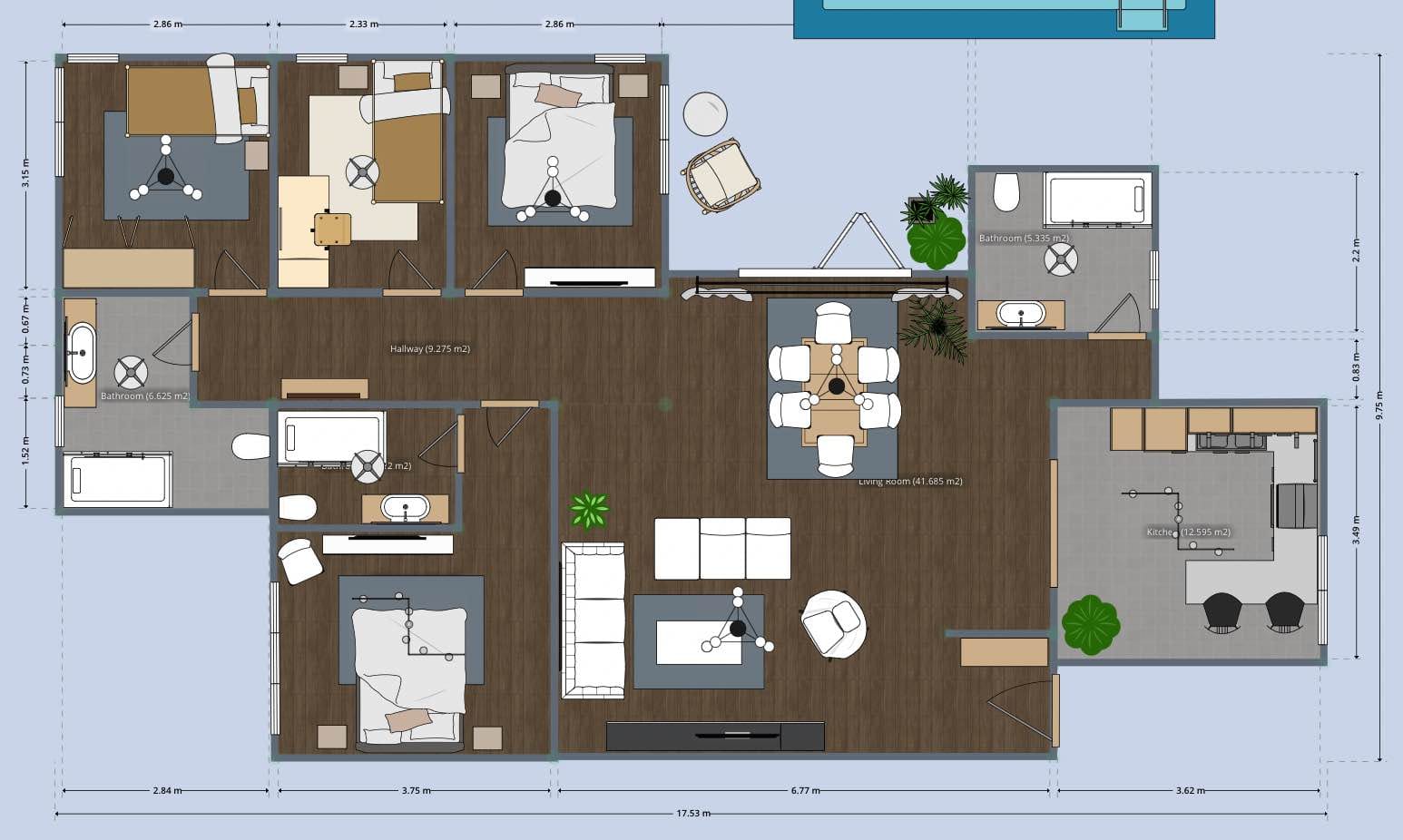
Decorate your space with over 8,000 items from Planner 5D library
10. Create outdoor spaces
Don't forget about the outdoors. Add elements like gardens, patios, and other details that complete the design of your home. A well-designed floor plan includes indoor and outdoor spaces, ensuring a harmonious and functional home.
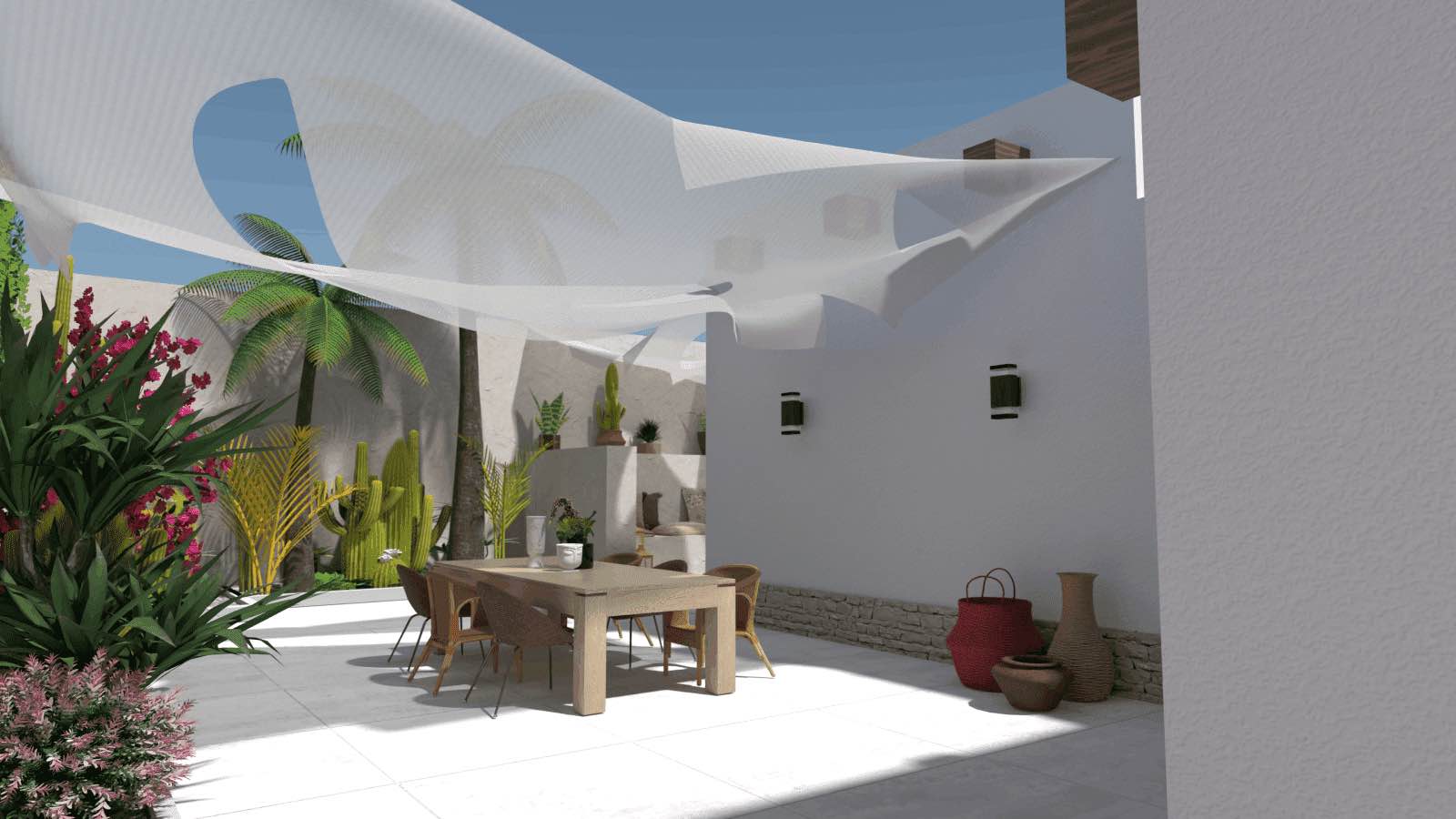
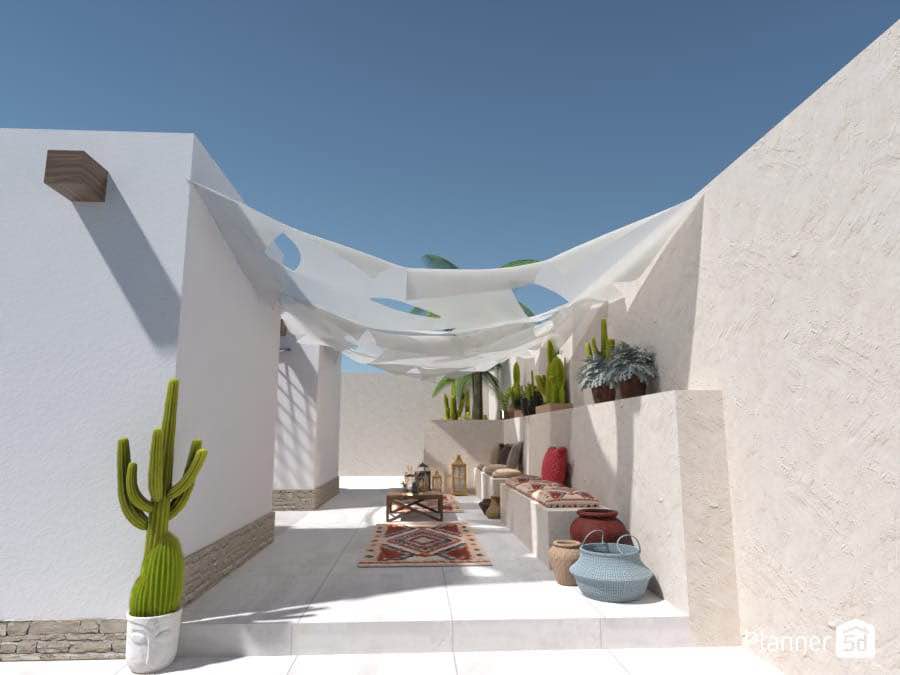
Design by Moonface | Planner 5D
With Planner 5D, you can even furnish your gardens with outdoor furniture and add outdoor elements like swimming pools, children's play areas, etc. Everything is at your fingertips.
11. Create high-definition renders
One of the benefits of using software like Planner 5D is the ability to generate high-definition visualizations (available with the PRO subscription). These realistic images allow you to see how your home will look with all the light, shadow and texture details.
From simple HD renders to hyper-realistic 4 K renderings or interactive 3D tours, Planner 5D offers a variety of options to help you visualize your finished projects.
12. Confirm your measurements
Finally, make sure that all your dimensions are correct. It's better to double-check your dimensions and confirm all furniture sizing before finalizing your project. This step will help you avoid costly mistakes when starting your renovation.
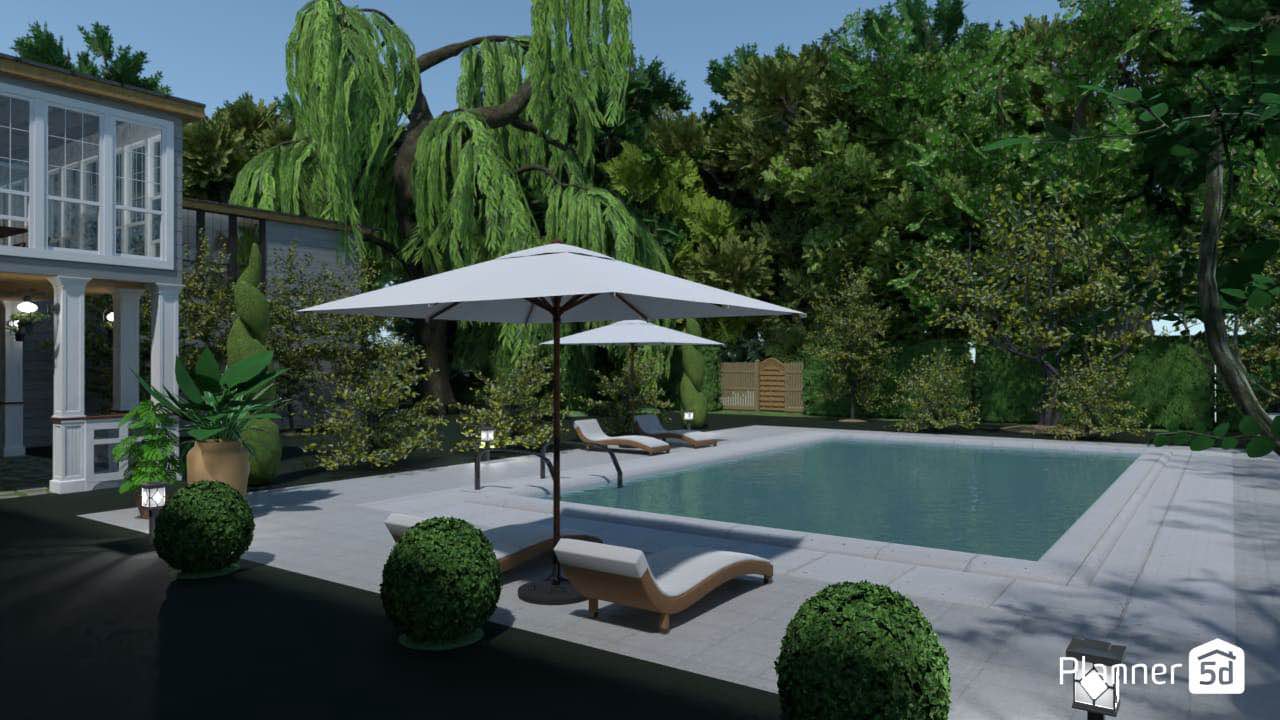
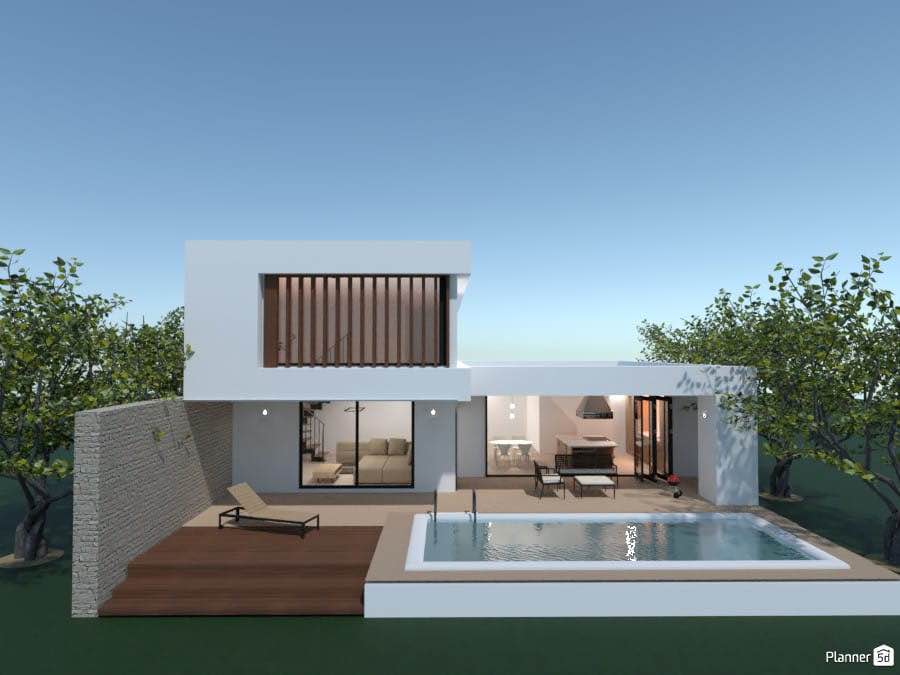
Designs by Андреа Gabrielle and rilly with Planner 5D.
Conclusion
Creating floor plans is a detailed process that can be very rewarding with the right tools. Using floor plan software like Planner 5D, you can design a floor plan from the ground up and preview everything in 4K.
By following these 12 steps, you'll be closer to turning the house you've always dreamed of into a tangible reality. Start designing your dream home today!
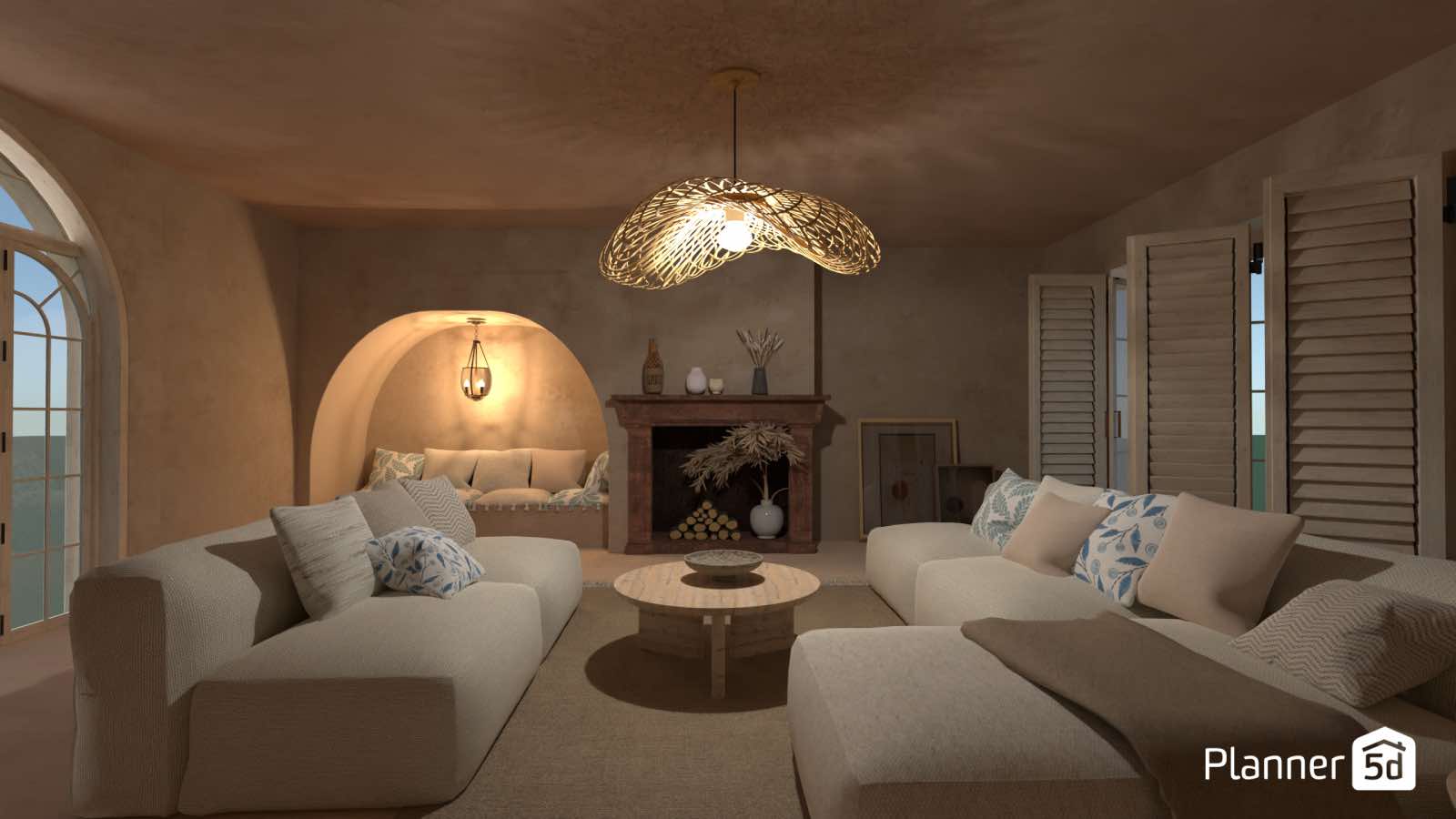
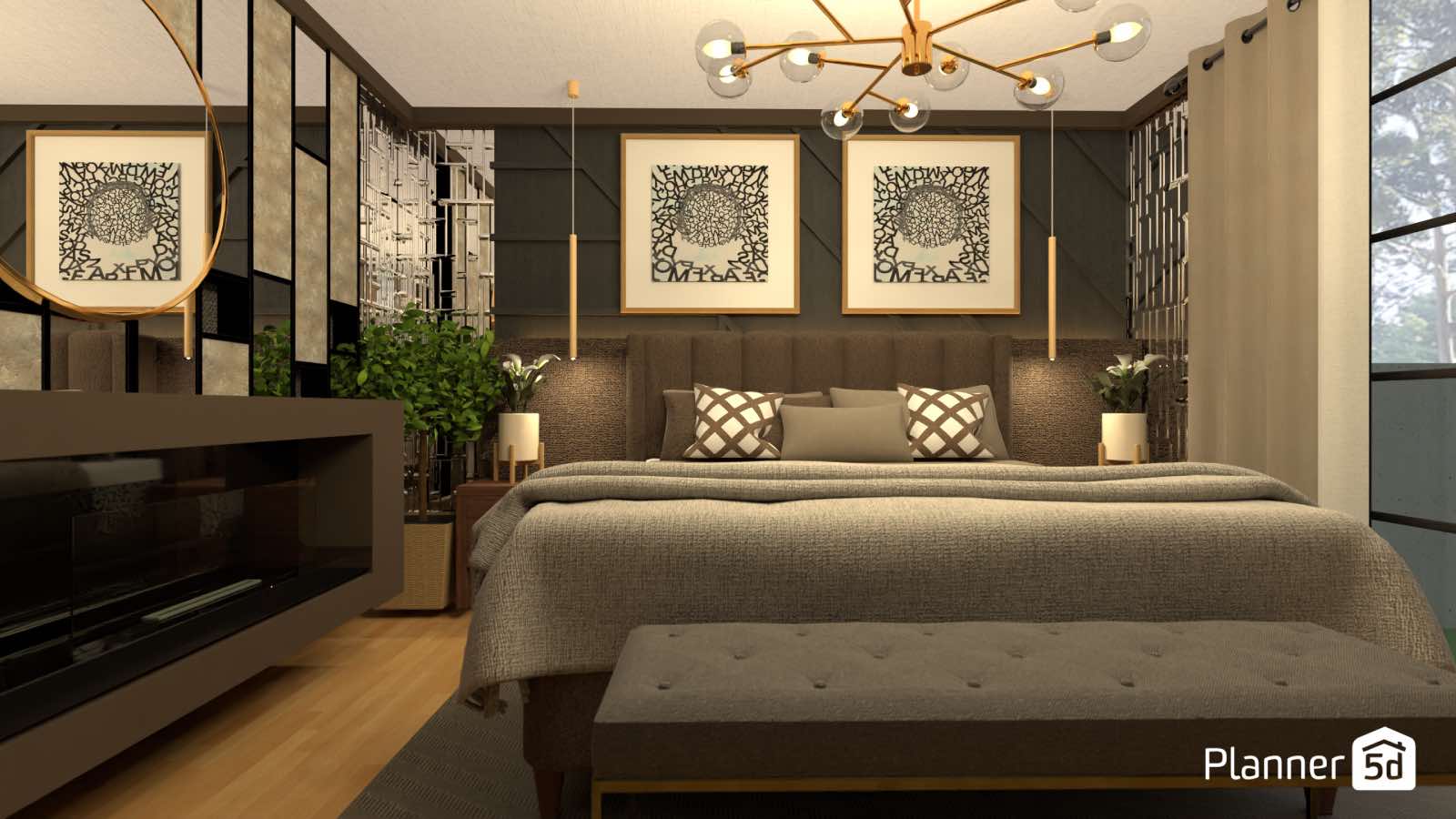
Interiors by Micaela Maccaferri and Interiors_by_trm by Planner 5D
FAQ
Can I create floor plans for free?
You can create floor plans for free on platforms like Planner 5D, an interior design and architecture software.
What programs can I use for floor plans?
You can use programs like Planner 5D, AutoCAD or Sketchup. There are numerous options you can choose from depending on your budget, design experience and project goals.
Can AI create floor plans?
Planner 5D offers numerous AI tools that easily convert any plan into a digital floor plan.
