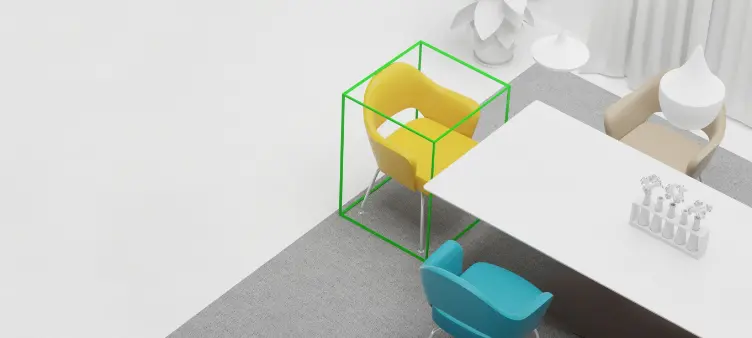Whether you are adding a second story to your home or building a brand new house from scratch, any project that involves more than one level will include a staircase. This means that you will have some important decisions to make – after all, your chosen stairs can make or break the project. On a functional level, the custom stairs must provide easy and safe passage. On an aesthetic level, they must serve as a powerful design element.
Unfortunately, custom stairs are relatively difficult and expensive to build. If this is the route you are determined to take, we recommend finding a craftsperson that specialises in such constructions to ensure that the whole project goes off without a hitch. Make sure that you review their portfolios and that you obtain at least three different bids before making a final decision. You might also like to ask around friends and family whose staircases you admire.
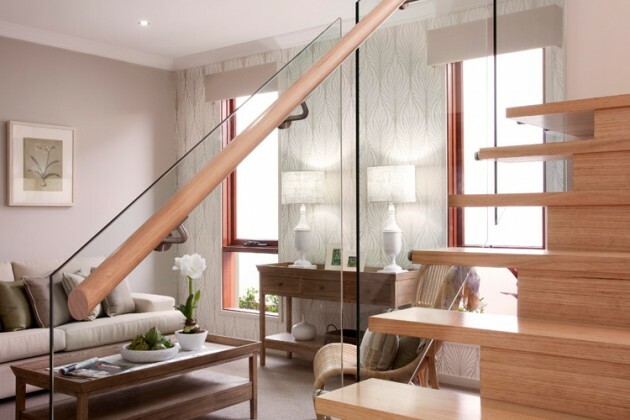
Planning – Types and Shape
We understand that determining where to place the stairs, the right type and the right shape can be difficult. If you’re building a brand new house, the sky is the limit (in terms of design) and you are free to place the staircase wherever you like. If you’re adding a second story to your home, you are forced to work with whatever space you have available. In some cases, there might only be one viable location for the stairs (that doesn’t involve too much cost).
Your available space will be vital in determining the shape of your custom stairs – circular, spiral, straight and so on. As a general rule, the wider the flight and the more subtle the climb, the more inviting the overall staircase will appear – but it will also consume a lot more floor space. We have decided to take a closer look at some of the more popular stair types and shapes.
— A straight design stretches from the lower to the upper level in a single, straight run. This is the easiest type of stair to build, but it can be hard to squeeze into the floor plan.
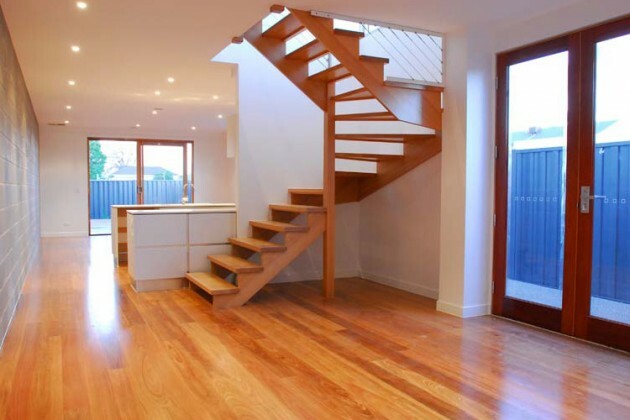
— A return design divides the run; upon reaching a landing, the flight does a full 180 degree turn in direction before continuing to climb.
— An “L” design also divides the run; upon reaching a landing, the flight does a full 90 degree turn. A winder can also be used; it requires less space, but is less safe to use.
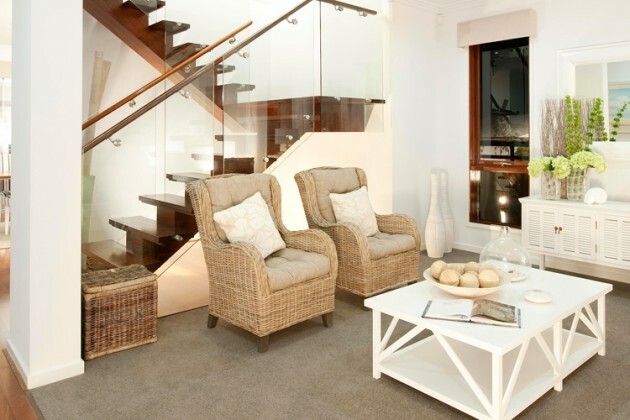
— A circular design will generally sweep in a broad curve, from one level to the next. It often follows a curved wall.
— A spiral design will twist around a centre pole in one of two ways. The most common one is a straight centre pole with steps radiating out from it, whereas a helix style has a curving centre support.
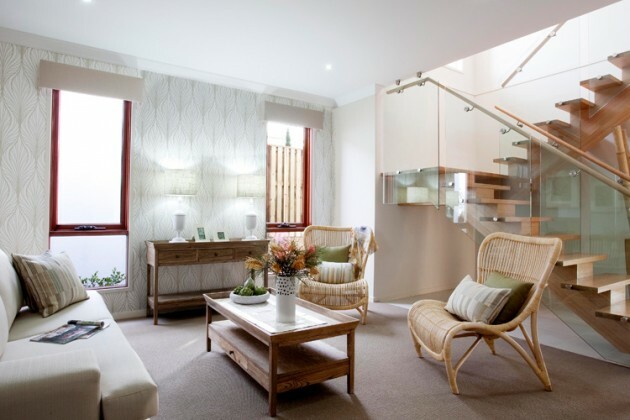
As you can see, planning and building custom stairs for your home can be quite a challenging and difficult project. Once you know what you are doing, however, and you have contacted an appropriate craftsperson, you should be fine. They will outline the types and shapes that will best meet your needs as well as fit into your available space. Don’t forget to do some online research and save images of stairs that you like or think could work.
