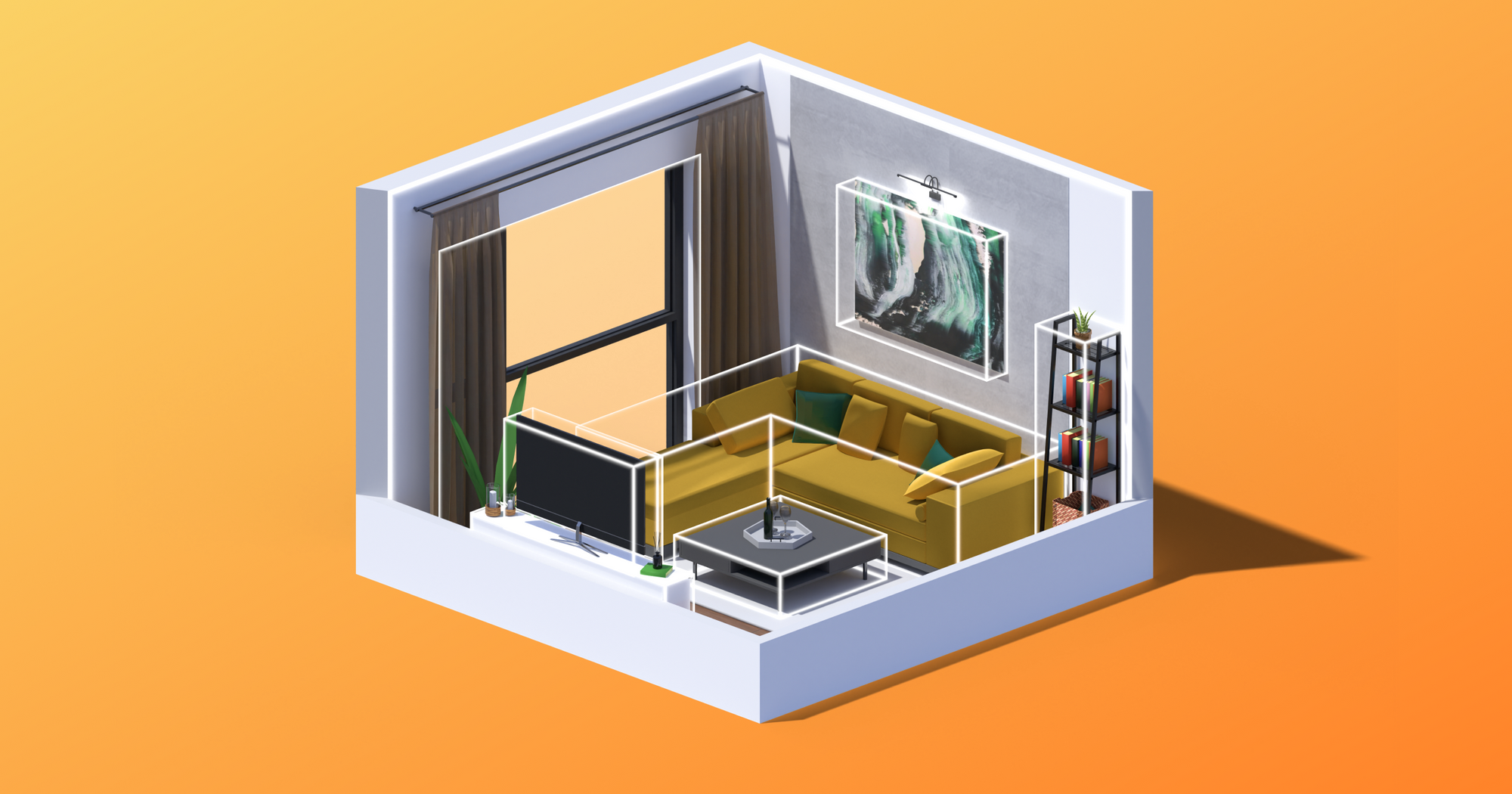Scan Your Room and Turn It into 3D — No More Exhausting Measurements
Use your iPhone or iPad camera to scan your room and create a 3D floorplan with Scan room AI feature. It lets you instantly create a plan of your real-life room within your Planner 5D account.

