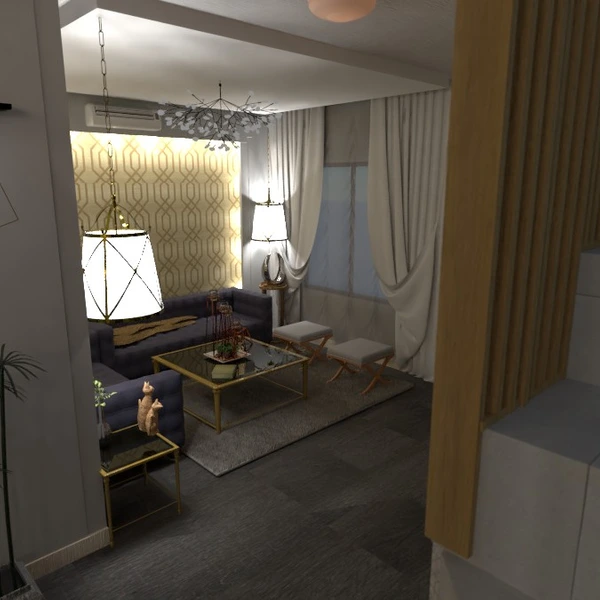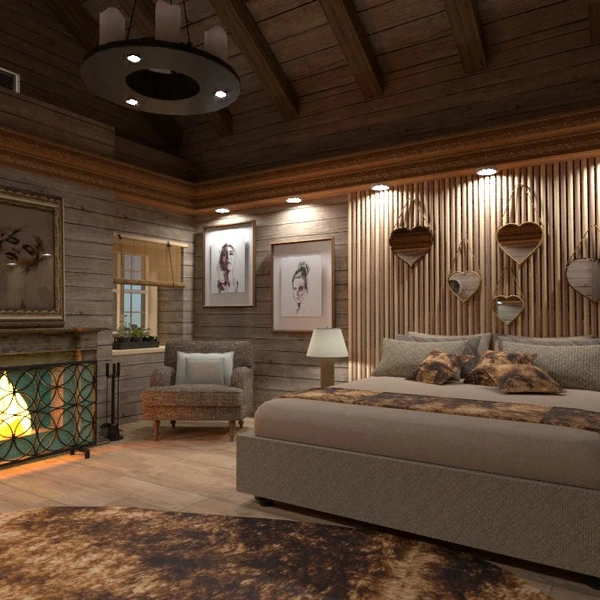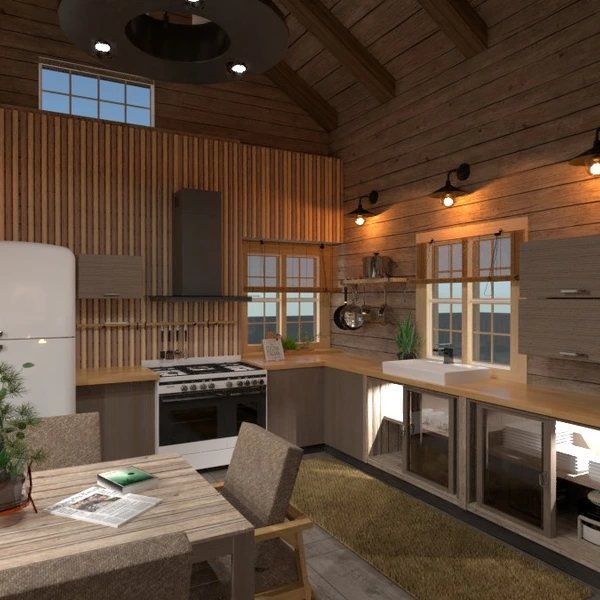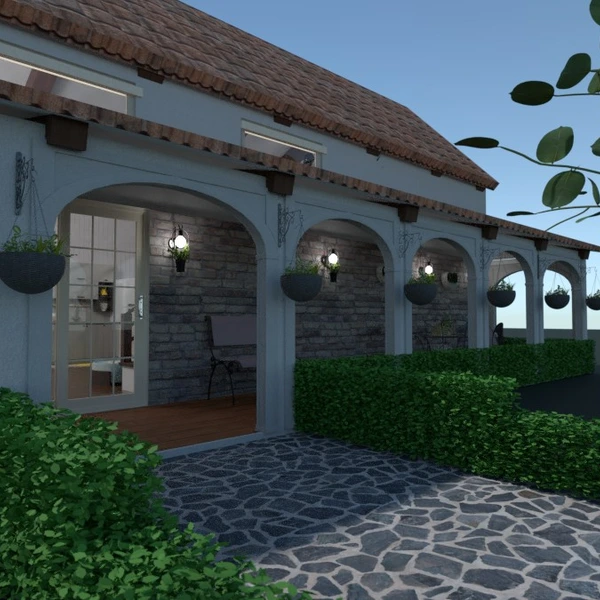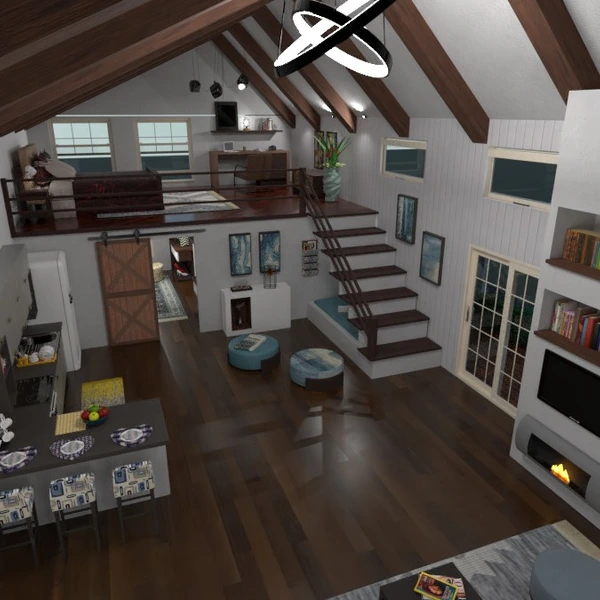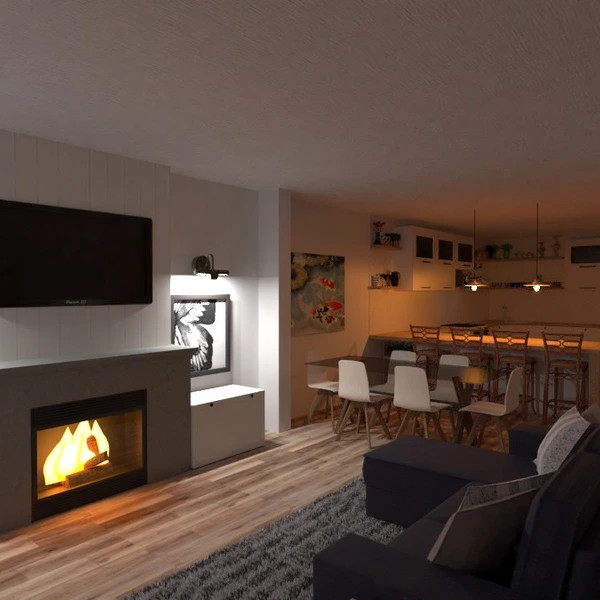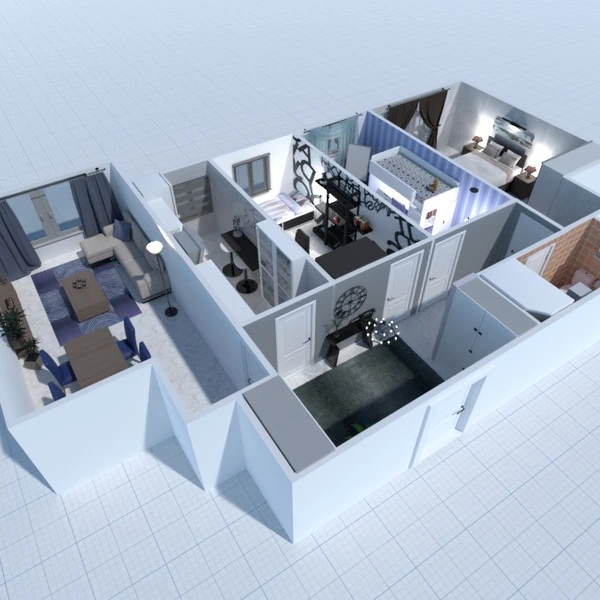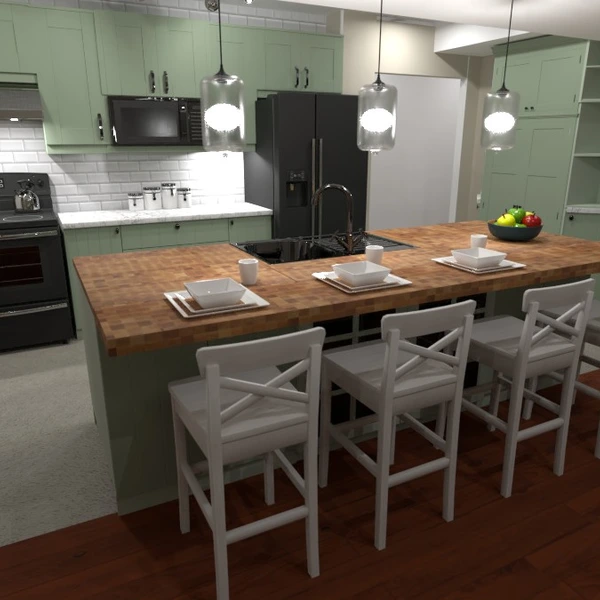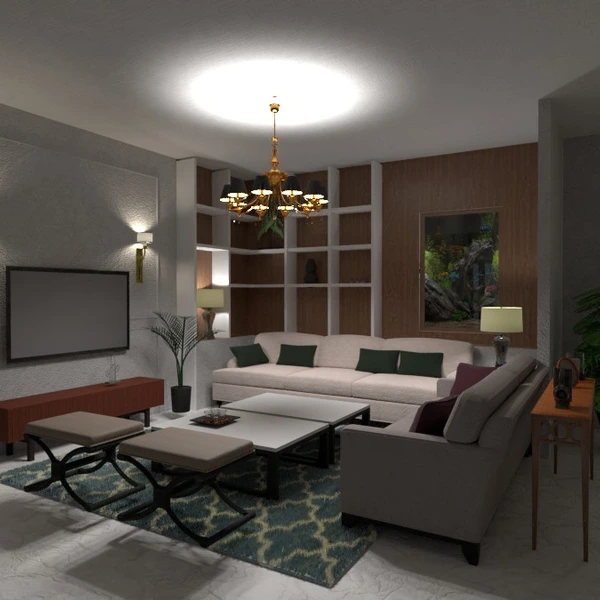House Floor Plan
The floor plan of a house serves as the architectural blueprint, outlining the spatial arrangement and functionality of each room within the house. Creating comprehensive house plans involves careful consideration of various elements to ensure both functionality and aesthetics. Here's a checklist of what to include in any plan:
Room Layout: Clearly define the layout of each room, indicating the placement of doors, windows, and any architectural features.
Dimensions: Include accurate measurements for each room and the overall dimensions of the house in your plans.
Traffic Flow: Plan for smooth traffic flow between rooms, ensuring there are no obstructed pathways or spaces with difficult access.
Functionality: Consider the intended function of each room and allocate space accordingly in order to create a functional house plan.
Furniture Placement: Plan where key pieces of furniture will be located to optimize comfort and aesthetics.
Electrical and Plumbing: Mark the placement of electrical outlets, switches, and plumbing fixtures to ensure practical use. Architectural plans should include all installations and details.
Orientation: Consider the orientation of the house in relation to the sun for optimal natural lighting and energy efficiency. Include this in your house plan.
