Featured Project: The Art of Compact Design
Short on space? Check out this small apartment design that makes the most out of a compact space.
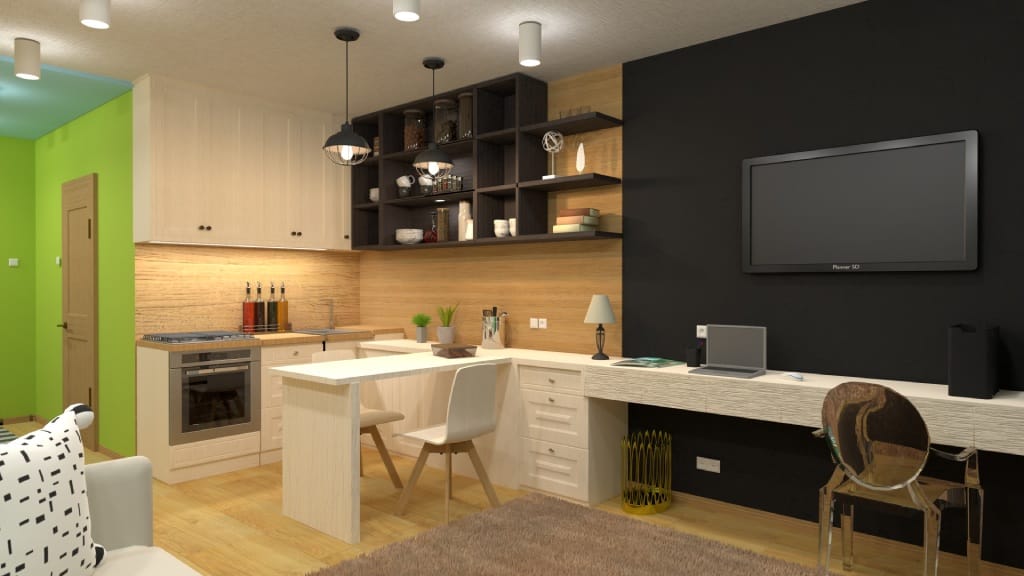
Welcome to a design that defies space constraints, seamlessly blending functionality with aesthetics. Our chosen project is a testament to optimizing compact spaces for a younger demographic, offering adaptability without compromising style.
Let's delve into the brilliance of this one-of-a-kind apartment by Gabes and explore its unique blend of traditional, modern and Scandinavian influences.
Why we chose this project
This project serves as an excellent demonstration of how a compact space can be optimized to its full potential, seamlessly blending functionality with aesthetic appeal. Its layout and design cater perfectly to a younger demographic, offering the flexibility to adapt to evolving needs.
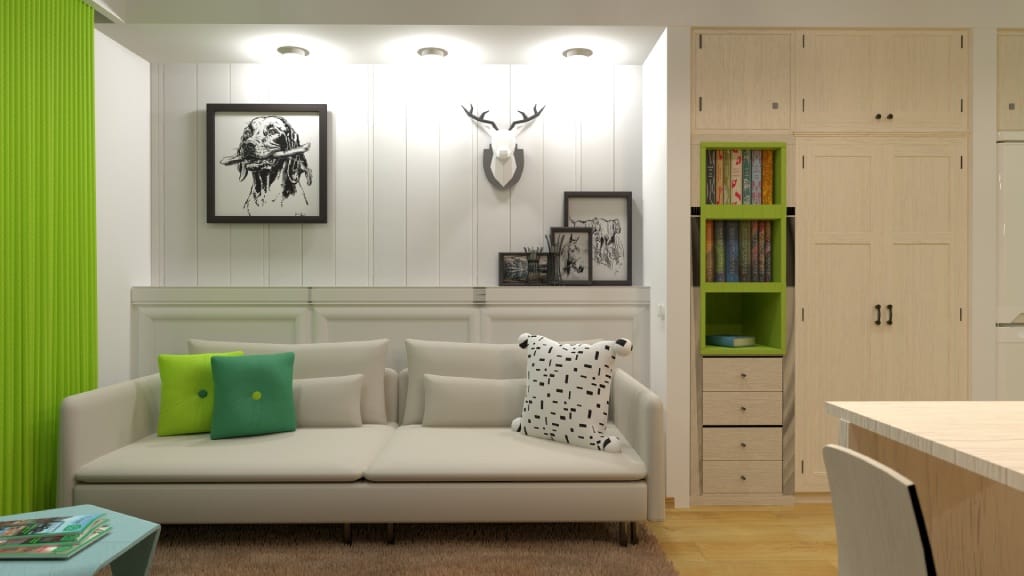
The project also stands out because it successfully blends traditional details of inset cabinets and wood-paneled walls with modern materials, such as bright green PVC wall panels and the aluminum desk chair. Also, the harmonious mix of wood, black and green elements creates a unique design, making this apartment stand out as a one-of-a-kind space.
Design style
This stylish flat design embodies an eclectic aesthetic, seamlessly blending modern and Scandinavian influences while incorporating traditional elements. It has a practical layout, abundant storage solutions, and clever built-in spaces. The overall design combines various wood grains, creating a warm and contrasting ambiance.
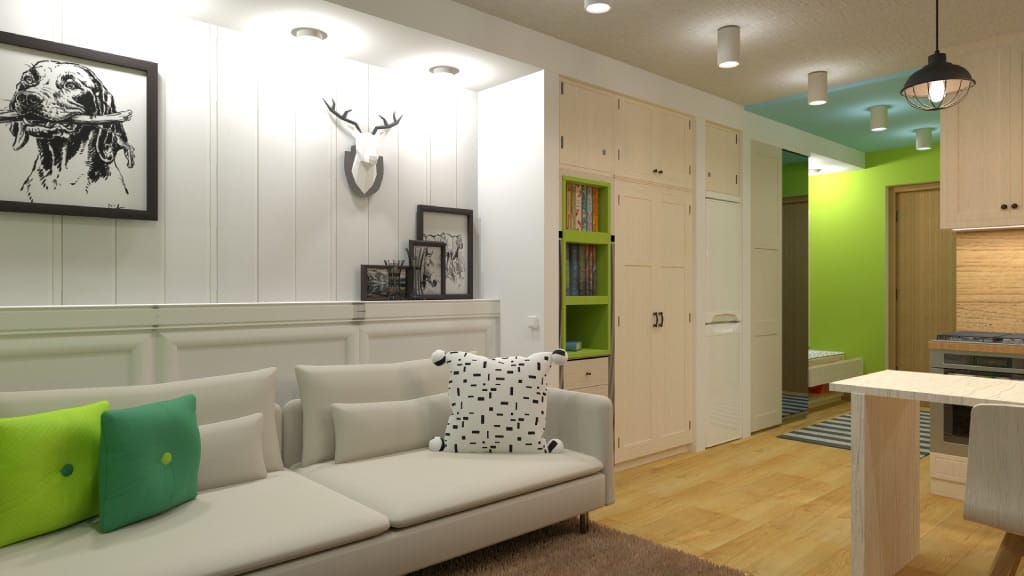
The paneled wall behind the sofa is notable among the traditional elements, which contrast with the contemporary shapes and colors, surrounding the area with a cozy, homely atmosphere. In the bathroom, a distinctive all-green tile color scheme exudes retro charm. It is complemented by a functional layout that accommodates a bathtub and a washing machine.
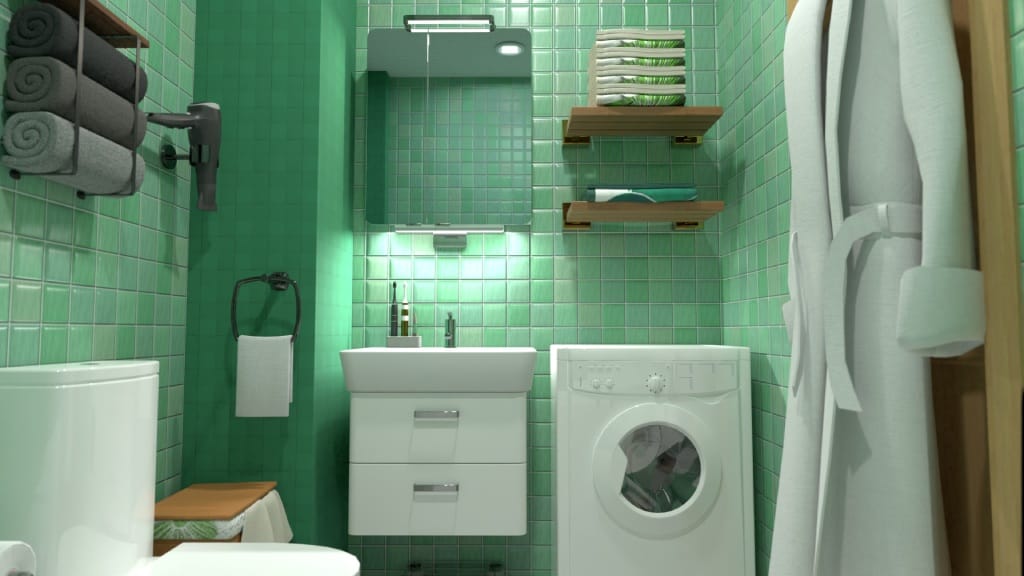
In the kitchen, we see a modern and functional layout with an adjacent cabinet that seamlessly extends into the living room, ending in a floating desk with storage and a TV mounted above it, acting like a desk and TV console. The vibrant green accents infuse the space with a modern and lively feel, adding brightness and creating the illusion of a more expansive room.
Key features that stand out
This project is an excellent example of a fantastic use of space. The total size of the apartment is 312 square feet, with a small outdoor terrace. The apartment has one bathroom and an integrated kitchen/dining/living room with a sleeper sofa that converts into a bed when needed. The versatility offered by the layout and the choice of furniture stands out and reflects a modern and young lifestyle.
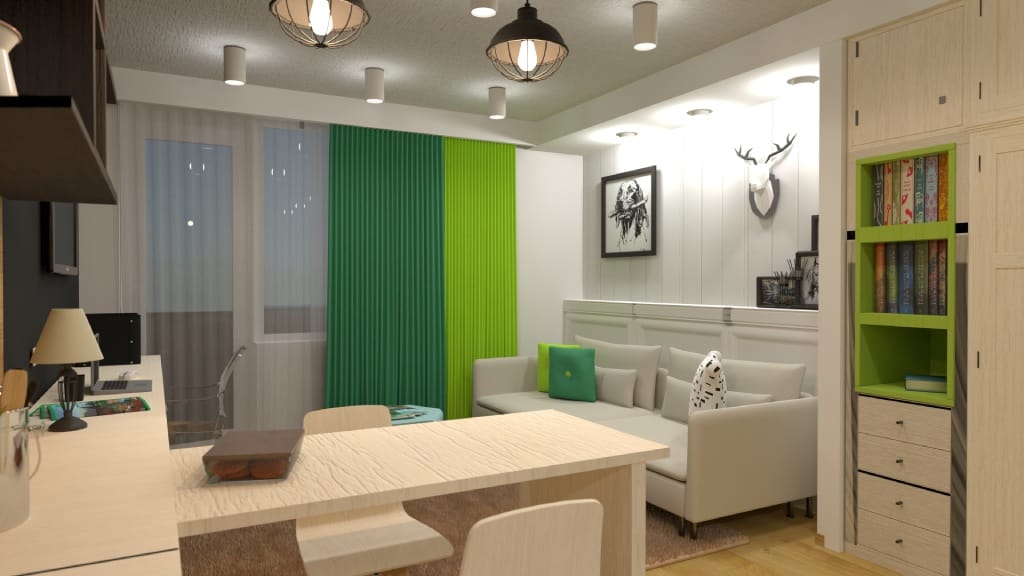
Decor and materials that steal the show
The materials here range from contemporary to more traditional, creating a dynamic blend of styles. Different wood grains are employed for flooring, paneling, cabinets, and shelving, infusing the space with a comforting warmth. Conversely, modern materials like aluminum and PVC introduce a pop of color and a contemporary flair.
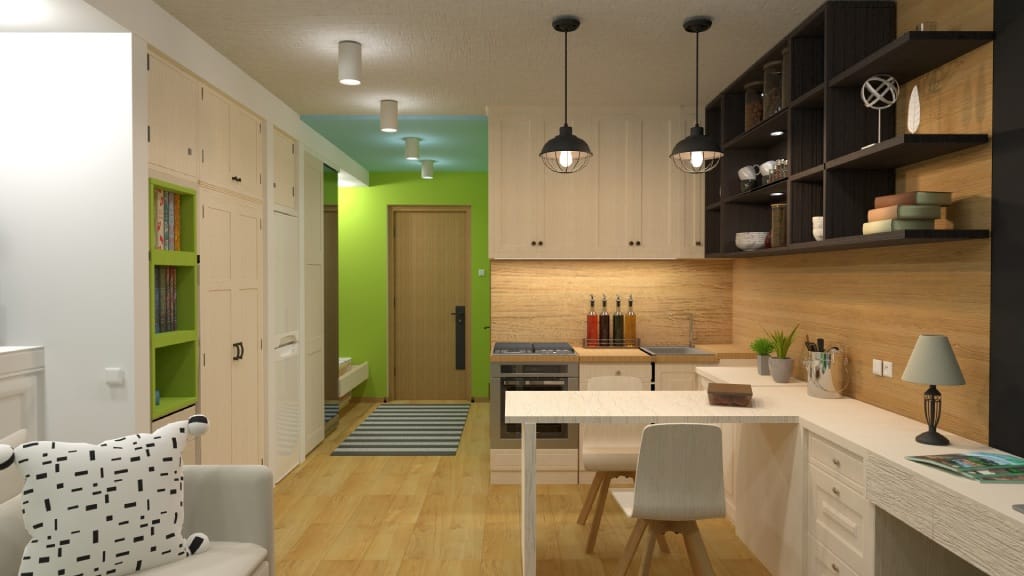
The bathroom's tile selection is particularly distinctive, with green tiles making a bold statement, ensuring the space doesn't go unnoticed. The shaggy texture of the rug adds a cozy touch to the main area, creating an inviting atmosphere.
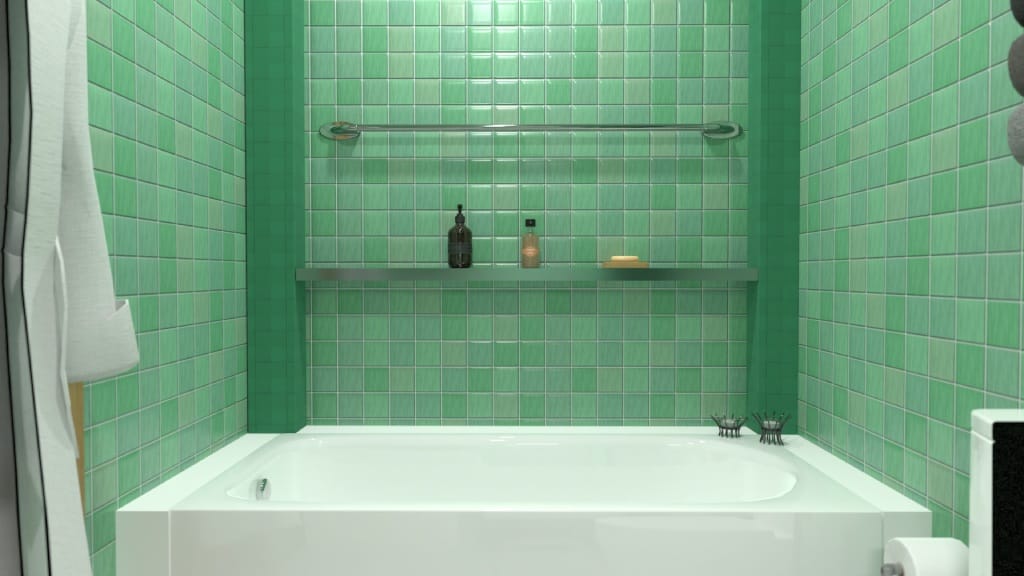
When it comes to decorative accents, the room features abundant open shelving and wall space for displaying art, photos, plants and other objects. The overall decor exudes a laid-back vibe, suggesting that elements can be easily interchanged, added, or removed.
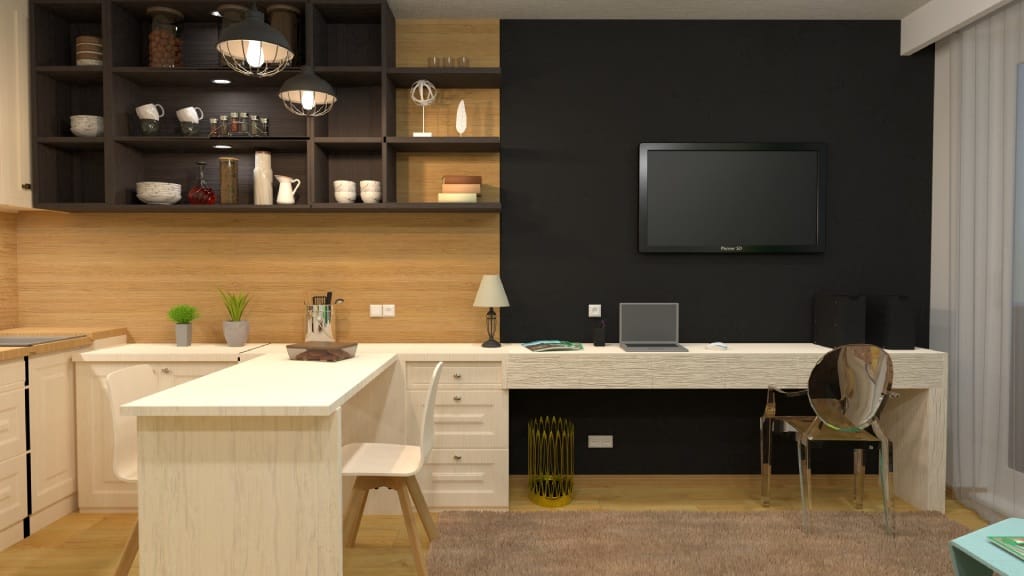
With a simple and playful style, the decor embraces an animal theme, especially in the wall art. Art placement deviates from the traditional-centered approach, opting for an unbalanced look that feels more informal and more like a lived-in home.
Why should this project inspire others?
This project is a masterclass in optimizing small spaces without overcrowding. Seamlessly transitioning between zones, it integrates functionality while maintaining a cohesive, inviting ambiance. The clever use of textures and materials infuses modernity, brightness, and an inviting aura into this studio apartment.

Conclusion
This space isn't just about design. It's a celebration of innovation and adaptability. It inspires us to reimagine our living spaces, proving that creativity knows no bounds, even within limited square footage. Let this project be your muse in crafting functional, cozy, and visually stunning compact living areas.
