SketchUp vs AutoCAD: Which is Best?
Can't decide which interior design software is better for you? Check out this comparison between SketchUp and AutoCAD to help you decide.
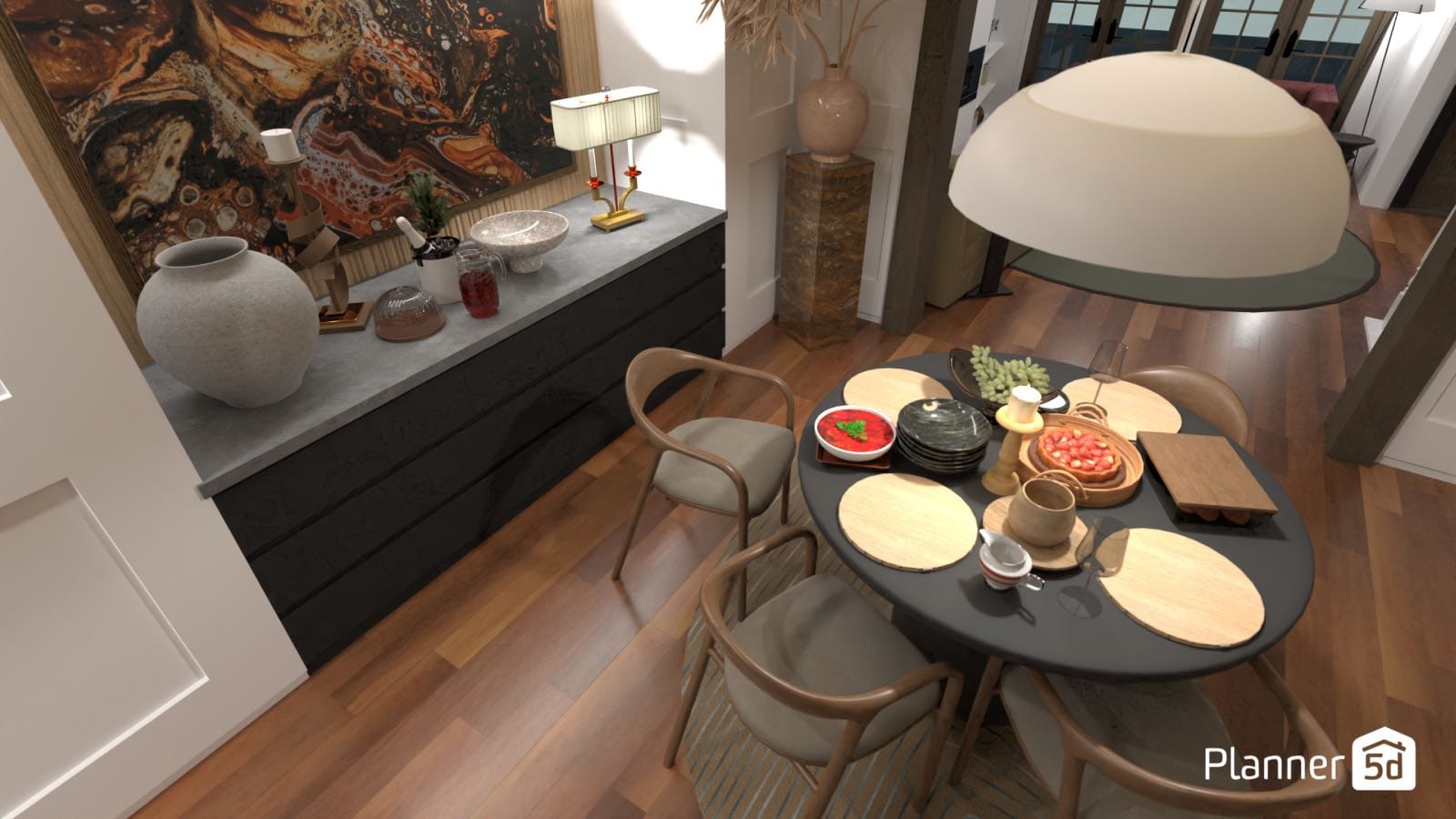
As technologies advance making our lives easier, so do interior design software tools. Computer aided design is now easier, faster and more productive than ever, making interior design software a must-have in the toolkit of any professional or interior design aficionado. Software tools such as Planner 5D, SketchUp or AutoCAD allow users to create 2D floor-plans, 3D designs and even walkthrough tours of their projects.
In this blog post we have curated a detailed in-depth comparison of SketchUp vs AutoCAD, two of the best solutions for interior designers. By comparing feature sets, pricing models and overall user experience, we’ll help you find the best interior design tool for you.
SketchUp vs AutoCAD: An Introduction
Before diving into this comparison of SketchUp vs AutoCAD, we’ll take a look at the main features and functionalities of both design tools. If you have ever heard about these programs, and are wondering what is AutoCAD, or how to use SketchUp, we have the answers.
SketchUp
SketchUp serves not just as an interior design application but also as a versatile 3D modeling tool, enabling a wide range of applications. From crafting architectural designs and interior projects to shaping concepts for film and video game development, SketchUp's reputation is built on its user-friendly interface and intuitive functionality, appealing to professionals and enthusiasts alike.
AutoCAD
AutoCAD is a computer-aided design (CAD) software developed by Autodesk. It is widely used by architects, engineers, drafters, designers, and other professionals to create precise 2D and 3D drawings and models. AutoCAD allows users to design, draft, and document their ideas with accuracy and efficiency.
Also, AutoCAD is more than just a standard design software; it's a comprehensive tool for both interior design and 3D modeling, offering versatility across various disciplines. Whether you're creating intricate architectural plans, refining interior design concepts, or delving into the realms of film and video game design, AutoCAD's robust features cater to diverse needs. Renowned for its professional-grade capabilities and user-friendly interface, AutoCAD is favored by both seasoned experts and aspiring hobbyists, making it an indispensable asset in the creative toolkit.
Platform availability for SketchUp and AutoCAD
When considering which is the best 2D and 3D design software for your interior design projects, availability and accessibility are some of the main aspects to consider. If you are wondering what is best for you: AutoCAD vs SketchUp, here’s what you need to keep in mind in terms of platform availability.
SketchUp
SketchUp is compatible with various devices and platforms. Users can access SketchUp online through any web browser, offering a streamlined version of the popular desktop application utilizing the same core technology. Additionally, for professionals seeking mobility, SketchUp is accessible on iOS devices, primarily tailored for iPad users but also compatible with iPhones. This mobile app enables users to effortlessly create 3D models, leveraging SketchUp's full range of AR and modeling capabilities.
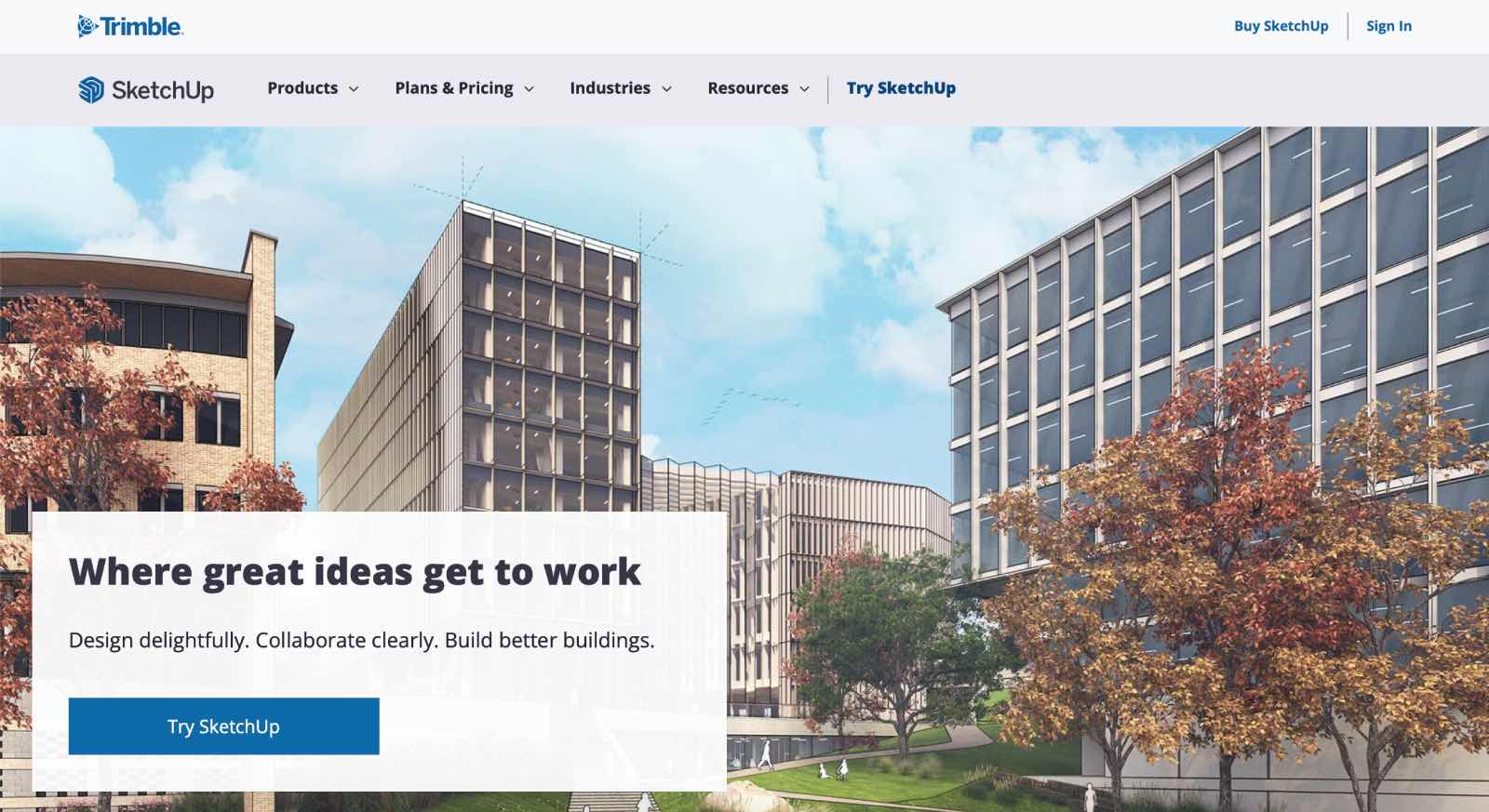
However, for Android users, the SketchUp app provides a limited feature set, mainly offering visualization and project presentation functionalities (SketchUp Viewer). Consequently, while SketchUp is recognized as one of the premier 3D modeling software options, access to its complete features may be restricted for some users. Notably, the versions available for iPad or iPhone, as well as for Mac, offer more comprehensive functionality compared to those for Android users.
AutoCAD
Similarly, AutoCAD boasts accessibility across a multitude of devices and platforms. Users can utilize AutoCAD through web browsers with AutoCAD Web, offering a streamlined experience akin to the desktop version. This web-based platform ensures seamless access to essential AutoCAD functionalities from any location with an internet connection.
For professionals seeking mobility, AutoCAD is also available on mobile devices, including iOS and Android. Specifically designed for iPad and iPhone users, the AutoCAD mobile app allows for on-the-go drafting and editing of DWG files. Also, Android users can access AutoCAD through the mobile app, ensuring compatibility across a wide range of devices.
While the mobile versions offer convenient access to essential AutoCAD features, the desktop version remains the most comprehensive, providing advanced tools and functionalities for intricate design projects. However, the flexibility of AutoCAD's accessibility ensures that users can leverage its capabilities regardless of their preferred device or platform.
SketchUp vs AutoCAD: Overview of Customer Support
When searching for the top home design software for you, it's crucial to factor in the customer support provided by each company. Being backed by a responsive customer service team, capable of addressing any technical concerns, speaks volumes about both the product and the company's commitment to their users.

Moreover, access to tutorials and other resources to assist in moments of uncertainty can significantly enhance the user experience, ensuring optimal utilization of all the features of the software. Below are the customer support provisions offered by SketchUp vs AutoCAD:
SketchUp
In addition to a customer support center chat, this software provides a range of guides that help clarify the intricacies of using SketchUp. Users can easily navigate to the website to find instructions covering all software functionalities and in-app processes, or visit the YouTube channel for comprehensive video-tutorials. Furthermore, a dedicated forum is available for users to engage in discussions and address any issues collectively. Altogether, SketchUp offers a diverse array of services tailored to assist users in resolving any problems or inquiries they may encounter.
AutoCAD
AutoCAD is the preferred CAD program for many users, and is a high quality 3D modeling software tool backed by countless professional users and design aficionados. Hence, it is to be expected a good user support system. Aside from offering a customer support center chat, AutoCAD extends its assistance through a comprehensive array of guides designed to elucidate its nuances. Users can conveniently access the website to explore instructions covering all software functionalities and in-app processes. Alternatively, they can visit the official AutoCAD YouTube channel when looking for any AutoCAD tutorial catering to various skill levels. In summary, AutoCAD offers a diverse suite of customer support services aimed at empowering users to navigate and resolve any challenges they may encounter effectively. This will help lessen the learning curve of this program, that can be more steep than that of other simpler or more user friendly competitors.
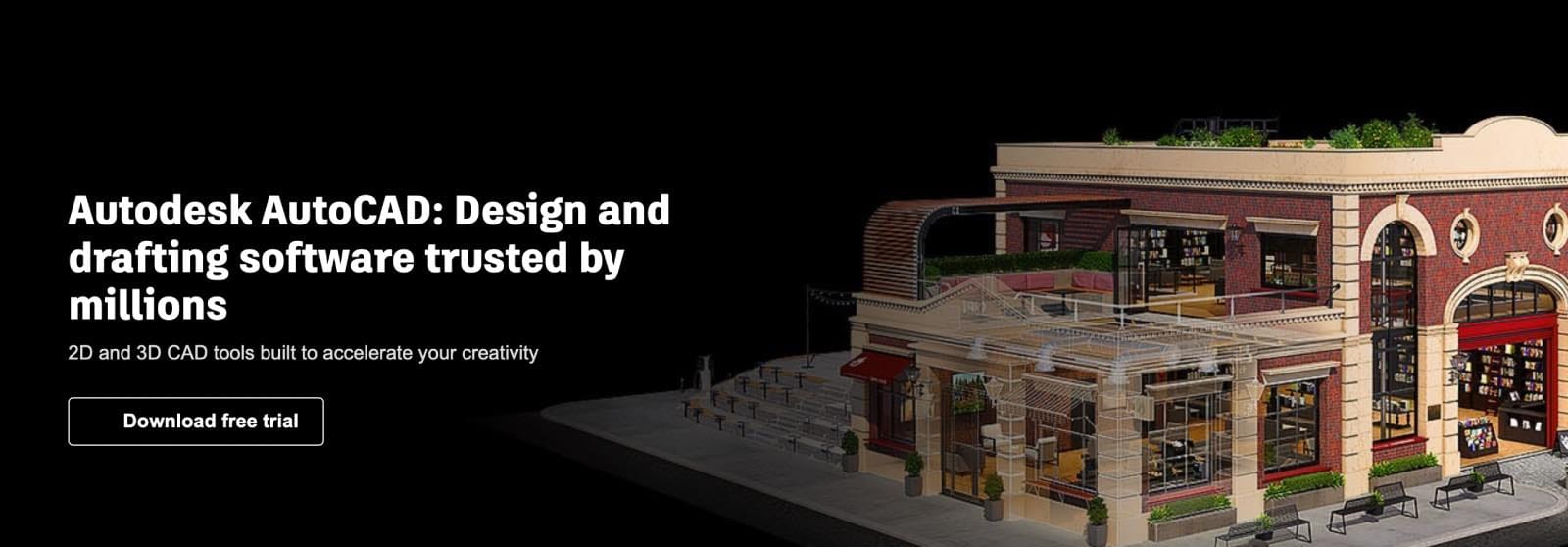
Pricing Differences
When comparing different software tools, pricing of subscriptions or purchase is always at the top of our minds. More often than not, each company will offer a variety of services and different products, at a range of different prices. Here we’ll look at the cost of AutoCAD vs SketchUp addressing all their different services:
SketchUp
SketchUp online provides an array of membership options and subscription plans at various price points. The platform offers opportunities to experience SketchUp through free trials, offering basic 3D modeling tools. But while this free trial is available for web-based usage, access to advanced features necessitates an annual subscription.
Subscription to SketchUp prices start at $119 per year and extend up to $749 per year for premium offerings. Among the most sought-after subscriptions is SketchUp Pro, which grants access to 3D modeling capabilities across the Desktop application, browser, and iPad app. The annual cost of SketchUp Pro is $349.
AutoCAD
On the other hand, AutoCAD offers a couple of different membership alternatives, including a free trial. AutoCAD, is a product created by Autodesk, and with their free trial it is possible to try out all of their products, including not only AutoCAD but also other systems such as Inventor, 3ds Max, and more.

Subscription prices for AutoCAD start at $255 for a one month membership trial, and range up to $2,030/yr and $6,090 for a three year membership. As opposed to SketchUp, all membership plans offer the same product, just for different periods. Therefore with either of these options you will gain full access to all AutoCAD features.
AutoCAD vs SketchUp: Features List
Each of these interior design software alternatives (SketchUp vs AutoCAD) provides a different set of features, and knowing them will help you decide which will be the best 3D design software for you. Lets dive into the capabilities that define each product:
SketchUp
SketchUp, a dynamic and widely used design software, as it caters to both the needs of novices and experienced professionals alike, through its robust array of design capabilities and features. Celebrated for its user-friendly interface, SketchUp empowers users to effortlessly create intricate 3D models and architectural designs.
The software's versatility is underscored by its expansive library, which includes a plethora of pre-built 3D models, streamlining the design process and allowing users to easily achieve their design goals. In terms of renderings, SketchUp textures are strikingly realistic, enhancing the quality of renders delivered to users.
A standout feature of SketchUp is its intuitive 3D modeling tools, enabling users to create, manipulate, and visualize designs with remarkable precision. The platform's push-pull functionality simplifies the extrusion and manipulation of shapes, affording unparalleled flexibility in design creation.
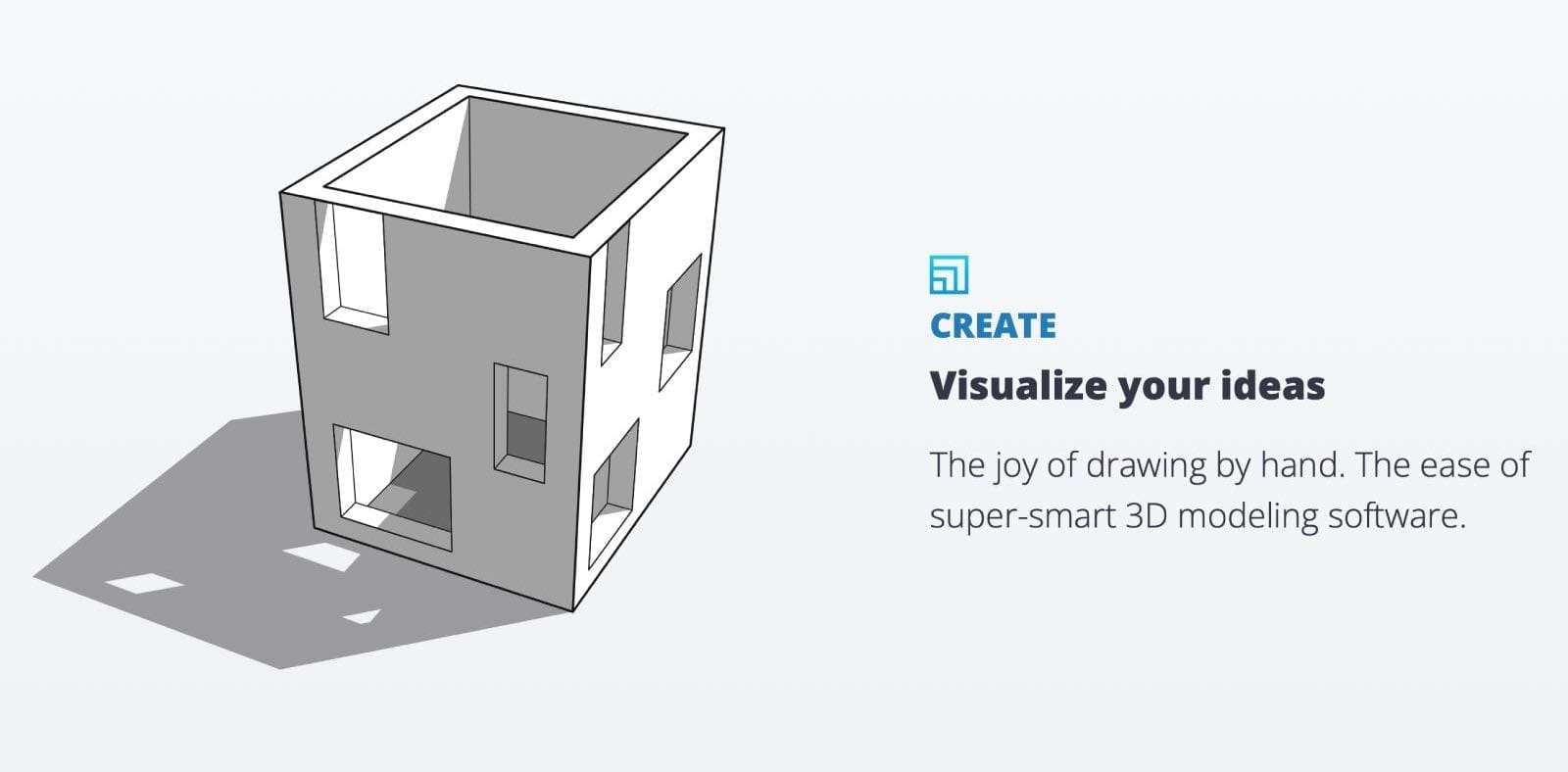
SketchUp's rendering capabilities serve as another hallmark, empowering users to generate high-quality and lifelike visualizations of their projects. The software facilitates the creation of detailed construction documents, fostering seamless communication and collaboration among professionals.
Furthermore, SketchUp distinguishes itself by its adaptability to various industries, including architecture and gaming, underscoring its versatility. Its support for plugins and extensions further amplifies its functionalities, allowing users to customize the software according to their specific needs. Extensions such as SketchUp Warehouse complement the core software.
Additionally, SketchUp for Schools offers educational features from the software tool for academic purposes.
If you are looking for a more detailed list of capabilities, check the following SketchUp feature list:
- Easy-to-Use Interface: SketchUp is renowned for its user-friendly interface, making it accessible to beginners while offering powerful tools for professionals.
- 3D Modeling: SketchUp allows users to create 3D models quickly and efficiently. Users can draw lines, shapes, and surfaces in 3D space, as well as use tools like push-pull to extrude and manipulate geometry.
- Extensive library: SketchUp includes a vast library of pre-built 3D models, materials, and SketchUp textures, allowing users to easily add details to their models and enhance their designs.
- Customization: SketchUp offers a range of customization options, allowing users to create custom materials, styles, and components. Users can also create their own plugins and extensions using Ruby scripting.
- Collaboration: SketchUp enables collaboration among team members through features like Trimble Connect, which allows users to share and collaborate on projects in real-time.
- Rendering: While SketchUp itself does not include advanced rendering capabilities, users can create high-quality renderings using third-party rendering plugins like V-Ray and Thea Render.
- Integration: SketchUp integrates with other software and services, allowing users to import and export files in various formats, collaborate with users of other CAD software, and access a wide range of plugins and extensions to enhance their workflow.
- SketchUp for Web: SketchUp offers a web-based version of its software, allowing users to access and edit their models from any device with an internet connection.
AutoCAD
As mentioned, AutoCAD is a computer-aided design (CAD) software developed by Autodesk. It is widely used to create precise 2D and 3D designs, models, floor-plans and much more. AutoCAD allows users to effectively bring their ideas to life in detailed designs of all types.
Some key features of AutoCAD include:
- 2D Drafting: AutoCAD provides a comprehensive set of tools for creating and editing 2D drawings. Users can draw lines, shapes, and text, as well as use advanced editing tools like trim, extend, and filet to modify their designs.
- 3D Modeling: AutoCAD offers powerful 3D modeling capabilities, allowing users to create complex 3D models with ease. Users can extrude, revolve, and loft objects to create solid models, as well as use surface modeling tools to create more organic shapes.
- Annotation and Documentation: AutoCAD includes tools for adding dimensions, annotations, and other information to drawings. Users can create dimension styles, add text and labels, and generate automatic annotations to accurately document their designs.
- Collaboration: AutoCAD enables seamless collaboration among team members by allowing users to share their drawings and designs with others. Users can also use cloud storage services like Autodesk Drive and Autodesk A360 to collaborate on projects in real-time.
- Customization: AutoCAD is highly customizable, allowing users to tailor the software to their specific needs. Users can create custom tools, menus, and shortcuts, as well as use AutoLISP, .NET, and other programming languages to automate tasks and extend the functionality of the software.
- Integration: AutoCAD integrates with other Autodesk products, as well as with third-party software and services. Users can import and export files in various formats, collaborate with users of other CAD software, and access a wide range of plugins and extensions to enhance their workflow.
- AutoCAD for students: All Autodesk products and services are offered to students and educators with a one-year free educational access.
Overall, AutoCAD is a versatile and powerful CAD software that provides a comprehensive set of tools for designing, drafting, and documenting 2D and 3D drawings and models. It is widely used in various industries, including architecture, engineering, construction, and manufacturing, to create accurate and detailed designs.
Planner 5D: An Alternative to AutoCAD and SketchUp
Maybe you are just considering AutoCAD vs SketchUp, but allow us to introduce to you another AutoCAD or SketchUp alternative: simple, user-friendly and able to provide extremely high quality results: Planner 5D is a design software that strikes a balance between accessibility and sophistication, appealing to both novice and professional designers. Packed with features such as the AI-powered Design Generator, Smart Wizard, and Bernard (a virtual AI assistant for design tasks), the software aims to streamline the design process and simplify tasks.
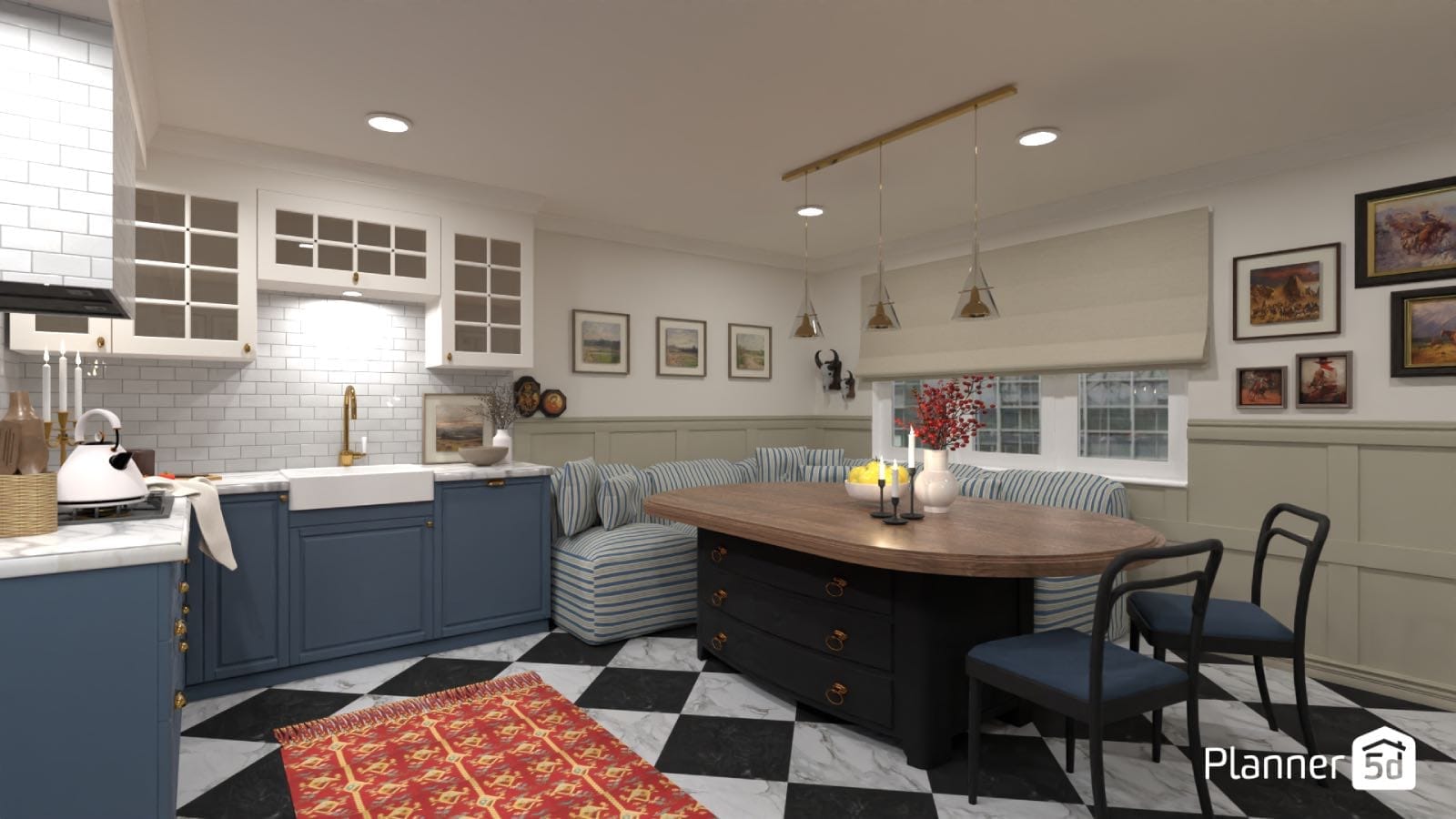
An outstanding feature is its extensive design library, boasting over 7,000 furniture pieces, objects, including furniture, light fixtures, textures, and finishes, providing countless furnishings to enrich any interior design project. Seamless transitioning between 2D and 3D editing modes offers users a precise understanding of layout and spatial dynamics within their design projects, thereby enhancing the overall design process.
Planner 5D facilitates the creation of lifelike 4K renders, adding authenticity to projects. Customization options for furniture and materials empower users to personalize colors, patterns, and materials, adding a unique touch to their designs. For an immersive experience, the software supports virtual reality (VR), enabling users to explore their designs through detailed walkthroughs with a feature called 360 walkthrough.
Beyond its design-centric features, Planner 5D offers practical tools for high-quality snapshots, including realistic 4K renders, valuable for presentations and proposals. The drag-and-drop interface simplifies the design process, allowing for easy placement and movement of furniture in both 2D and 3D.
In essence, users can draw a floor plan or import an existing 2D plan and effortlessly add furniture and decorations to match their preferences. The user-friendly design process ensures ease of use, while delivering professional and high-quality results.
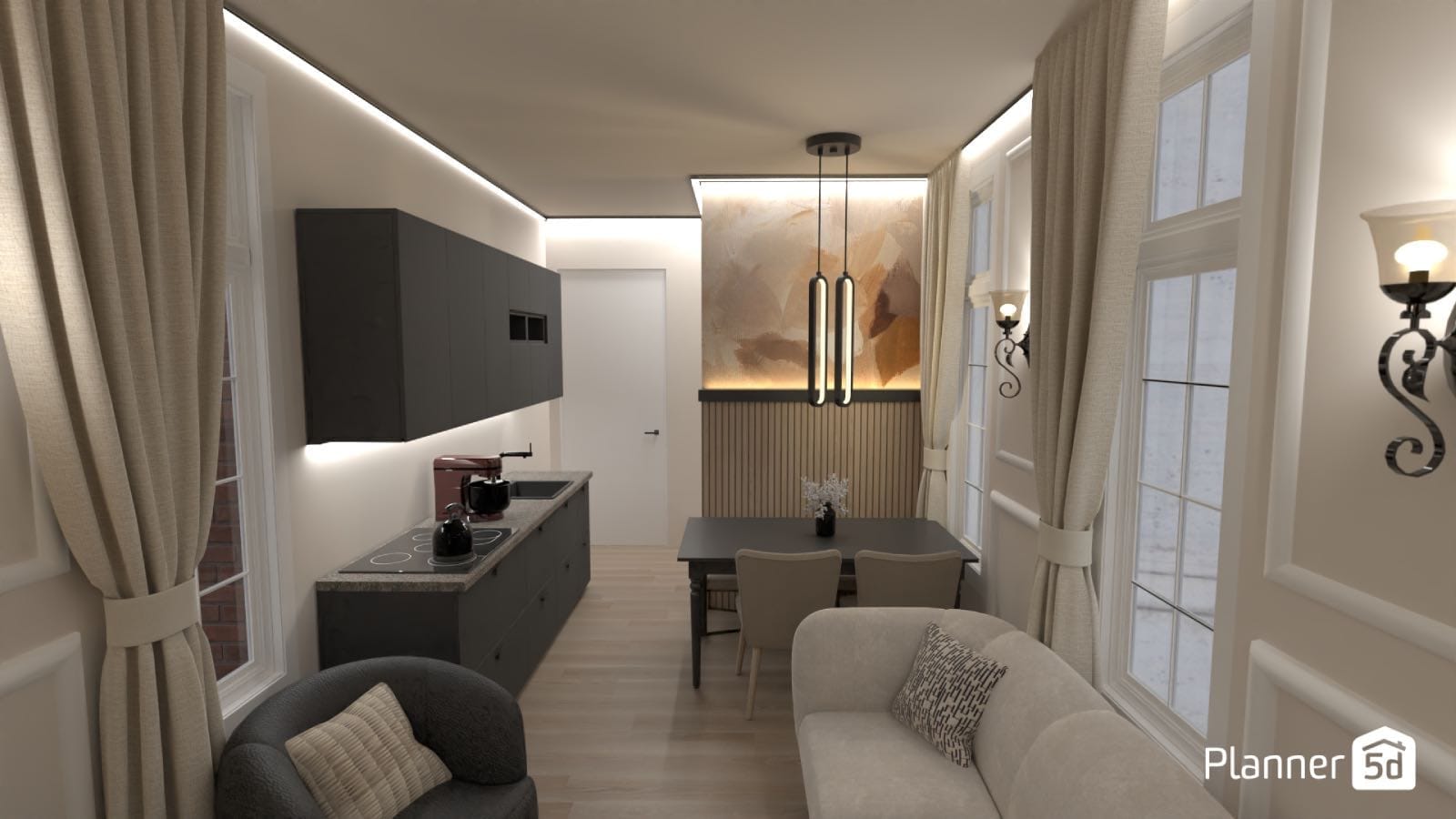
Planner 5D is also committed to fostering a supportive community for design enthusiasts. The platform serves as a hub to share designs and draw inspiration from others, promoting collaboration and creativity among an international community of design aficionados.
Planner 5D is an easy-to-use and intuitive tool for all design purposes. Whether you are a professional interior designer, a homeowner, or simply a hobbyist, the accessible and professional-grade features available will empower you to achieve the best results for all your design projects.
How to use Planner 5D
- Sign up/login: Visit the Planner 5D website and sign up for an account or log in if you already have one.
- Start a new project: Once logged in, you'll be prompted to start a new project. Click on the "Start New Project" button to begin.
- Choose a template: You'll have the option to start from scratch or choose a template to work with. Templates can include various room layouts and designs to help you get started more quickly.
- Design your space: Use the tools provided to create your floor plan. You can add walls, doors, windows, and other architectural elements by dragging and dropping them onto the canvas. Resize and position items as needed.
- Add furniture and decor: Once you have your basic floor plan, you can start adding furniture, fixtures, and decorative items to your design. Planner 5D offers a library of thousands of items to choose from, including furniture, appliances, lighting, and decor.
- Customize: Customize your design by adjusting colors, materials, and textures. You can also modify the size and orientation of objects to fit your space perfectly.
- Preview in 3D: Use the 3D preview feature to see your design come to life. You can navigate through your space and view it from different angles to get a better sense of how everything will look in real life.
- Save and share: Once you're satisfied with your design, save your project to your Planner 5D account. You can also share your design with others by generating a link or downloading images and videos of your project.
- Explore additional features: Planner 5D offers additional features such as virtual reality (VR) mode, which allows you to experience your design in immersive 3D, and collaboration tools for working with others on the same project.
- Finalize and implement: Once your design is complete, you can use it as a blueprint for your real-life project. You may also consider consulting with professionals or contractors to help bring your design to fruition.
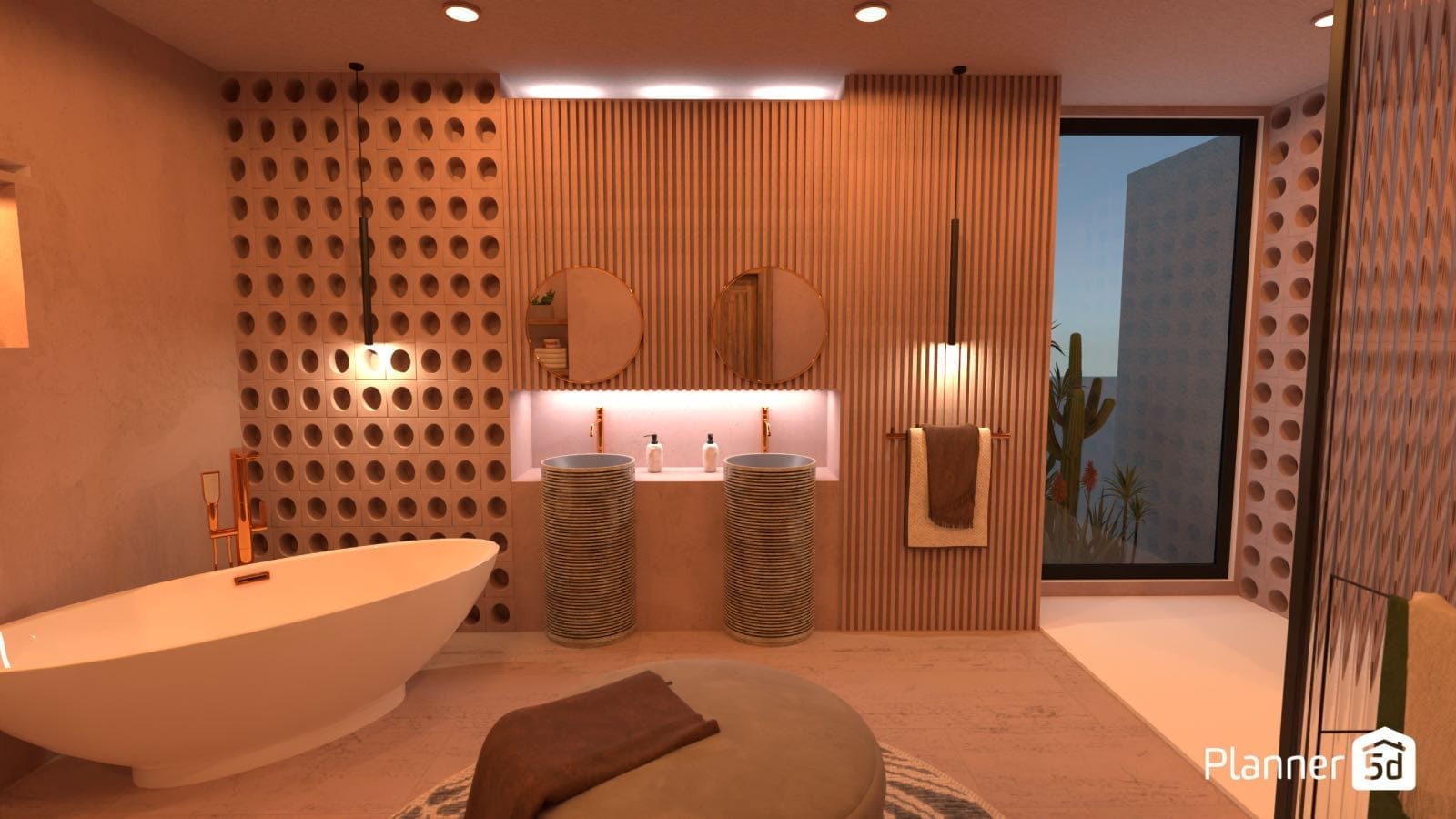
What are the benefits of using an interior design software
Whether you go for Planner 5D, AutoCAD or SketchUp, using an interior design software tool offers numerous benefits for professionals and enthusiasts alike:
- Visualization: Interior design software allows users to create detailed 2D floor plans and 3D models of spaces, providing a clear understanding of what the final design will look like. This helps clients better understand the proposed design before its approval.
- Efficiency: Designing with software tools is often faster and more efficient than using any other methods. Users can easily experiment with different layouts, furniture arrangements, and color schemes, making changes with just a few clicks.
- Accuracy: Interior design software enables precise measurements and scaling, ensuring that designs are accurate and to scale. This helps prevent costly errors during the construction or remodeling phase.
- Cost savings: By visualizing designs digitally, users can identify potential problems or conflicts early in the design process, saving both time and money on revisions and further edits later on.
- Accessibility: Many interior design software programs are user-friendly and accessible, making them suitable for both professionals and hobbyists. They often include tutorials, templates, and libraries of pre-built objects to help users get started quickly.
- Collaboration: Interior design software facilitates collaboration between designers, clients, architects, and contractors. Designs can be easily shared and discussed in real-time, allowing for seamless communication and feedback.
- Presentation: With interior design software, users can create professional-quality presentations and visualizations to showcase their designs to clients, investors, or stakeholders. This helps sell ideas and secure project approvals.
- Experimentation: Interior design software encourages creativity and experimentation by offering a wide range of tools and features. Users can explore different design concepts and styles, refining their ideas until they find the perfect solution.
Overall, interior design software tools help streamline the design process, enhancing communication and collaboration, and empowering users to create stunning and functional spaces in the easiest way possible.
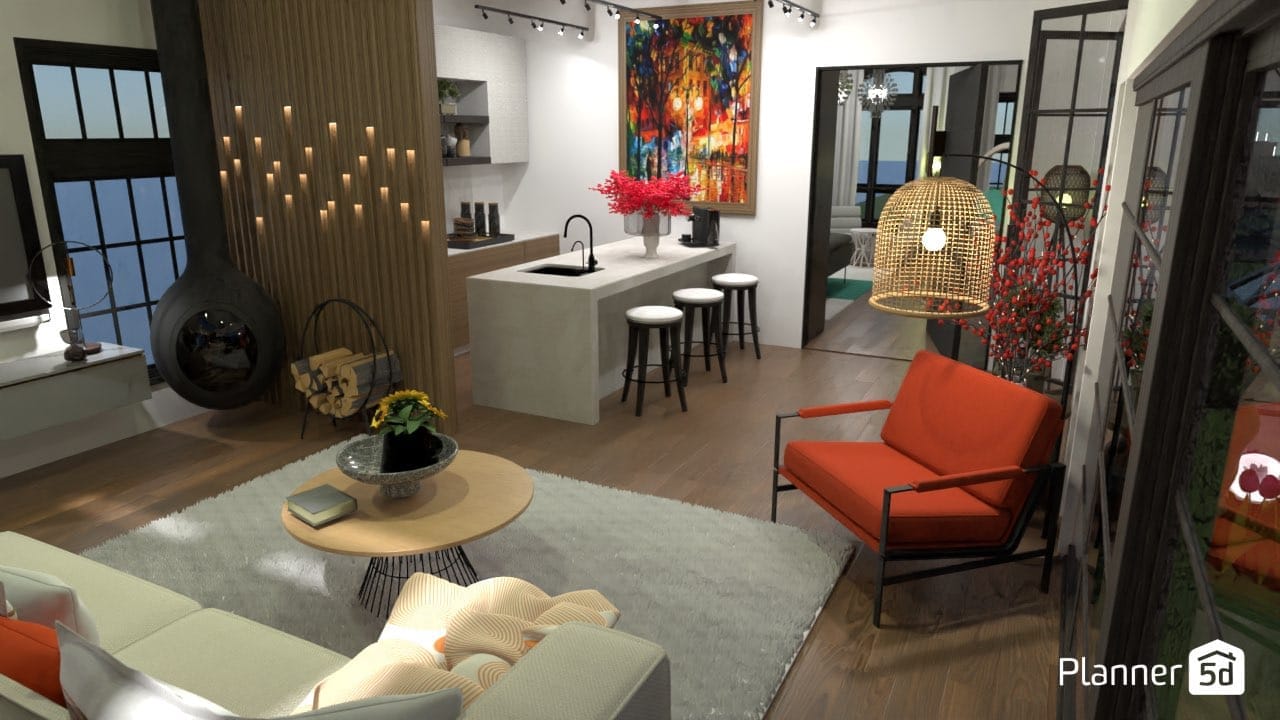
Conclusion
All in all, using a floor plan and interior design software allows you to take your renovation and decor projects to the next level. And both options (SketchUp vs AutoCAD) offer a selection of design features and capabilities. In any case, when picking the right tool for you, it is essential to factor in flexibility, accessibility and price points, as these are some of the aspects that will affect your user experience most.
Platforms such as Planner 5D offer a comprehensive solution for interior design professionals and enthusiasts alike. Using Planner 5D it is possible to create fully customized interiors, high-quality renderings, and 3D tours of your designs. All with an accessible price point and great accessibility.
FAQ
Is SketchUp free?
Yes, SketchUp offers a free version for web-based use, providing basic 3D modeling tools. However, premium versions with advanced features require a paid subscription.
What is floor plan software?
A floor plan software is a tool used to create digital representations of building floor plans. These software programs allow users to design and layout rooms, furniture, and other elements of a building's interior space.
How can you get an AutoCAD certification?
You can obtain an AutoCAD certification by completing Autodesk-approved training courses and passing certification exams. Autodesk offers various certification levels, such as Associate, Professional, and Specialist, covering different aspects of AutoCAD proficiency.
What tools can I use for 3D design?
There are several tools available for 3D design, including SketchUp, AutoCAD or Planner 5D among others. The choice of tool depends on factors such as your specific needs, budget, and level of expertise.
What is the best floorplanner online?
There are several online floor planner tools available, each with its own strengths and features. Planner 5D is one of the best alternatives, but finding the best choice for you will depend on your specific requirements and preferences.
