Roomsketcher vs Floorplanner: In-Depth Comparison
Looking for the best 3D design and modeling software? This article offers an in-depth Roomsketcher vs Floorplanner comparison, two of the top software options for floor plan creation and interior design.
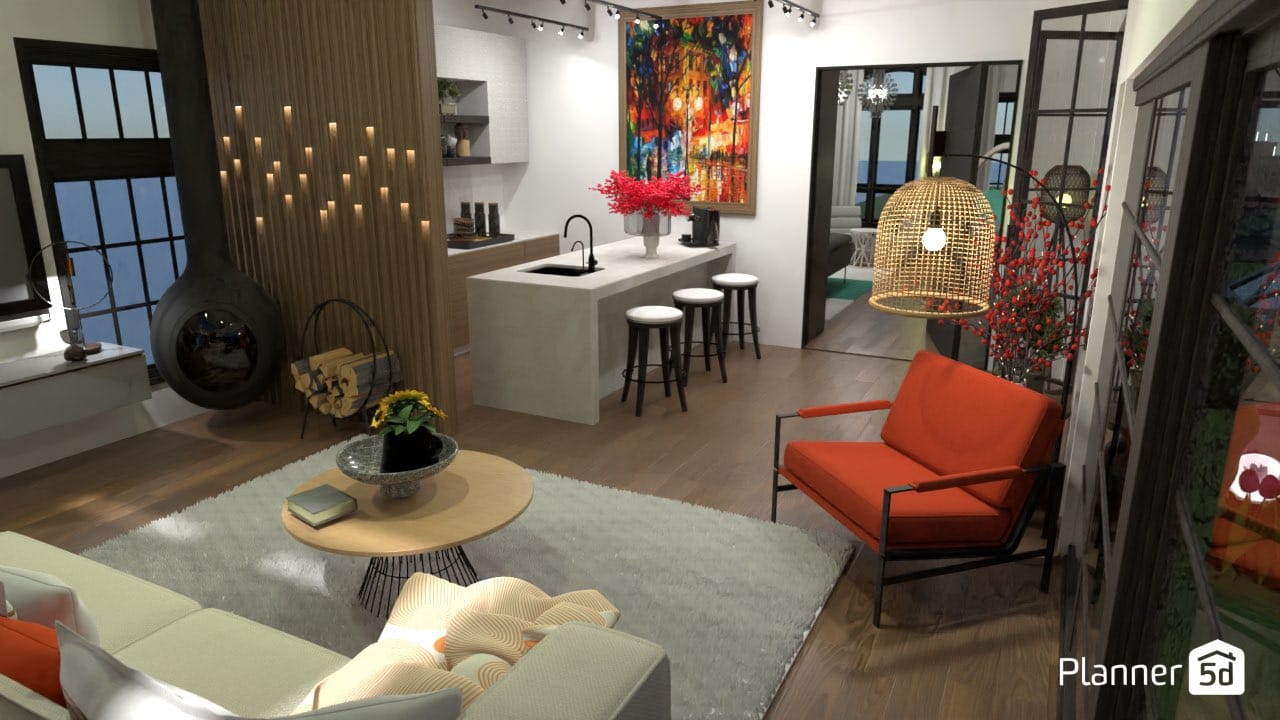
As with any other job, having the right toolset can make a great difference for any interior designer, architect, or design aficionado. This applies to digital tools, too. Being able to draw floor plans quickly from your tablet or laptop, creating 2D and 3D visuals, or being able to easily arrange furniture and try different configurations can make the biggest difference when taking on any interior design projects. That’s why interior design software and digital floor plan tools such as Floorplanner, RoomSketcher or Planner 5D can be an invaluable addition to anyone’s toolset, from real state professionals to designers or even homeowners.
In this extensive comparison guide of Floorplanner vs RoomSketcher, we will delve into the distinct features, advantages, and disadvantages of both software tools. The aim is to assist you in making an informed decision based on an evaluation of various aspects, including user interfaces, feature sets, pricing, and the overall user experience offered by these design software options.
RoomSketcher vs Floorplanner: An overview
If you are looking into two different software tools to create floor plans in 2D or even 3D images of your interiors, knowing the main features and capabilities of each option is essential. Before diving into this in-depth comparison, we’ll take a look at the main features and functionalities of both 3D rendering software, RoomSketcher and Floorplanner.
Floorplanner
Floorplanner is an online design tool that enables users to generate floor plans and 3D models for buildings and interiors of any type. Widely employed by professionals in architecture, interior design, and real estate, this tool effortlessly produces quality interior renders. Users can easily design and visualize spaces by intuitively placing elements such as walls, furniture, and fixtures onto a virtual floor plan.
RoomSketcher
RoomSketcher is an online platform and software that allows users to draw floor plans and 3D models for various spaces, such as homes, offices, or commercial properties. It serves as a versatile design tool for individuals in fields like architecture, interior design, and real estate, as it makes it possible to create 2D and 3D floor plans. Users can utilize RoomSketcher to visualize and plan room layouts, experiment with different design elements, and generate detailed floor plans. The platform often includes features like drag-and-drop functionality for furniture placement, enabling users to easily design and conceptualize their spaces.
Platform availability: Floorplanner vs RoomSketcher
When considering RoomSketcher vs. Floorplanner as tools for your interior design projects, consider how easy it is to access each platform. Keep this in mind if you are contemplating either of these floor planning software.
Floorplanner
Floorplanner ensures broad accessibility for its users by offering multi-platform support. Users are not required to download anything if they prefer not to do so. The core functionalities of Floorplanner online can be accessed through its web-based platform, requiring only a device with a stable internet connection. This eliminates the need for downloads or installations, providing instant access for virtually anyone with an internet connection.
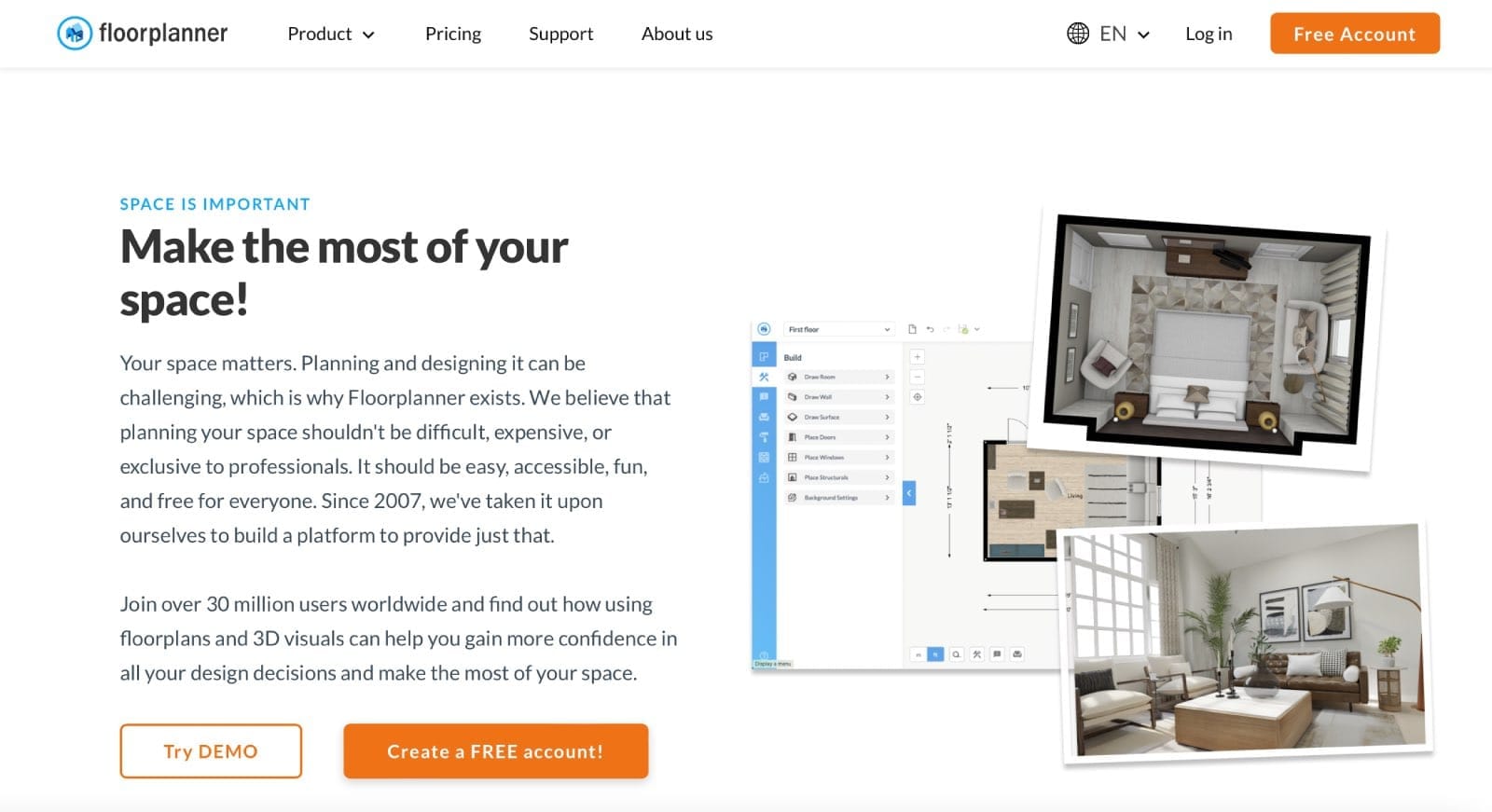
For those who are keen on working on the go, Floorplanner provides apps for both iOS and Android devices, offering great convenience for interior designers and architects. While there isn't a dedicated app for computers, the website functions seamlessly on both Windows and Mac systems, ensuring users don't miss out on any features. The goal is to make design accessible from any location.
RoomSketcher
RoomSketcher offers convenient access to its features as it is available on multiple platforms. The web-based platform allows users to enjoy RoomSketcher's capabilities without the need for downloads or installations on multiple platforms. All that's required is a device with a stable internet connection.
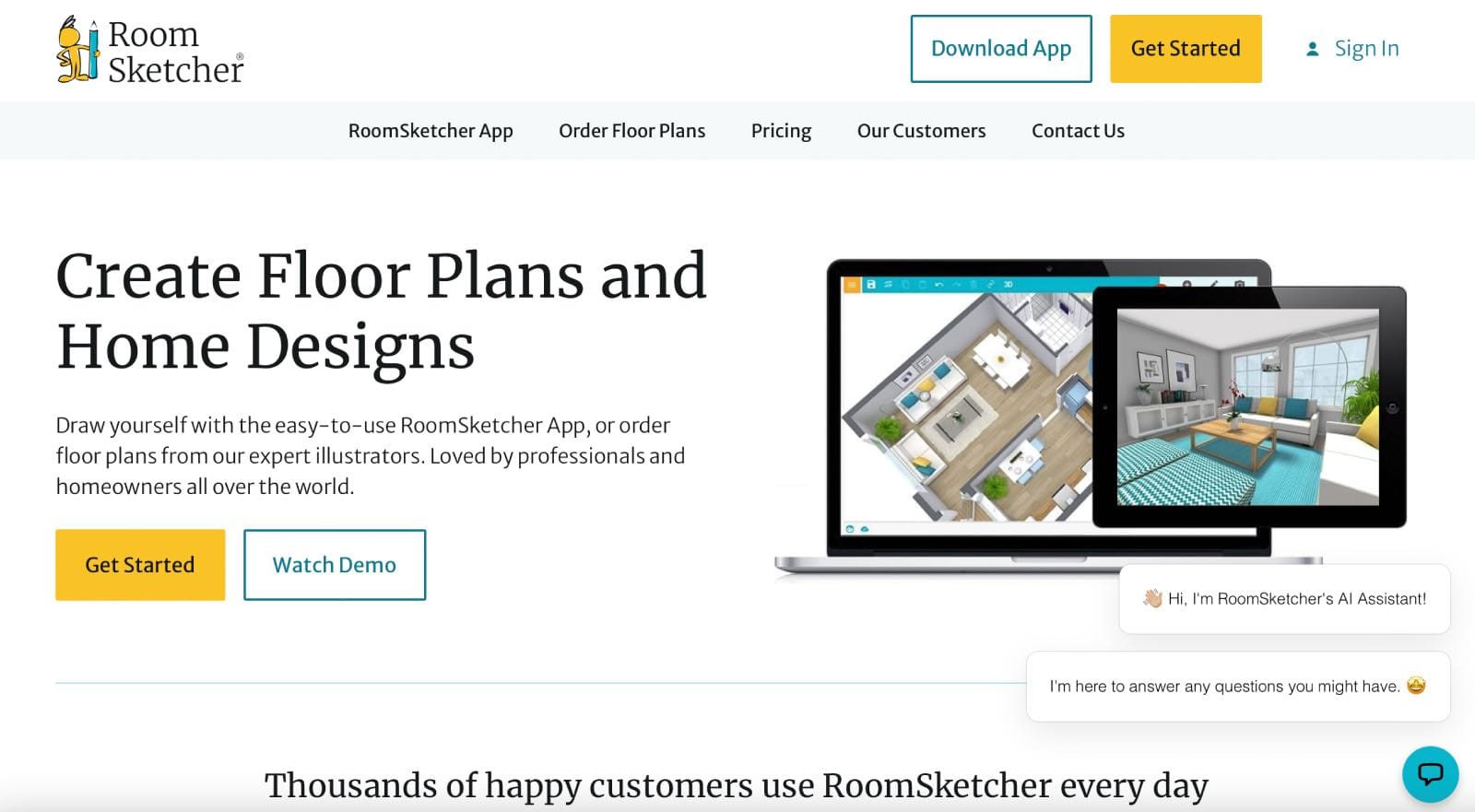
Similarly to the previous software, a RoomSketcher app is available for iOS and Android devices for those who prefer designing on the move. This app caters to the needs of interior designers and architects working remotely. While there isn't a specific desktop application, the RoomSketcher website seamlessly functions on both Windows and Mac systems, ensuring users have access to all features without limitations. The overarching goal is to facilitate easy and accessible design from any location.
Customer support
If you are looking for the right home design software, it is important to also consider the customer support offers from each company. Good customer support could save you from many headaches down the line. For a software user, having the support of a real-time customer assistance team that can address technical issues reflects positively on the product and company's quality.

Moreover, the presence of tutorials and other resources to aid in moments of uncertainty can significantly enhance the user experience. All in all, these elements contribute to maximizing the product's utility for any user. Now, let's compare the customer support options between Floorplanner and RoomSketcher:
Floorplanner
Floorplanner's website has a help center section accessible to both users and individuals interested in the digital products it offers. The website encompasses a range of resources, including Floorplanner tutorial videos, details about product updates, a PDF user manual, and an FAQ section, offering solutions for a variety of potential user issues. Additionally, users can easily contact the customer support team through an open contact form.
RoomSketcher
Similarly to Flooplanner, RoomSketcher features a comprehensive help center section on its website, as well as a contact form where you can approach its customer service specialists directly. The website includes a variety of resources, such as tutorial videos, information on product updates, or an FAQ section. Interestingly, RoomSketcher also enables users to order floor plans created by professionals.
Floorplanner vs RoomSketcher: Pricing
When evaluating various software solutions to aid in your design projects, pricing is inevitably one of the first aspects to consider. Companies often provide a variety of services and diverse products, and each will come with different price points. In this comparison, we will delve into the pricing of Floorplanner vs. SketchUp, exploring the array of services they offer.
Floorplanner
Floorplanner offers a flexible pricing system tailored to various needs, accompanied by distinctive features. For beginners or those seeking basic functionalities, there is a free version, ideal for crafting simple floor plans with basic furniture options.
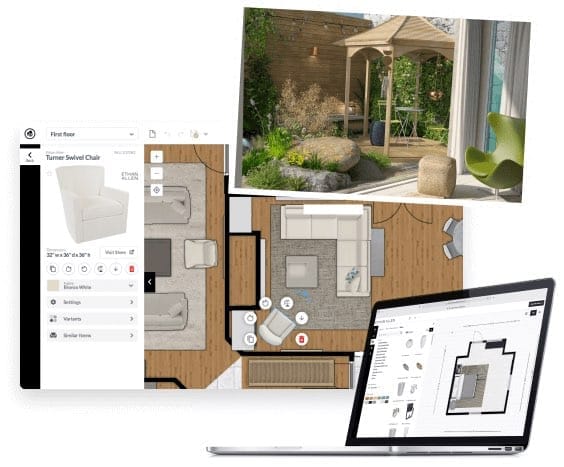
If your requirements extend beyond the basics, you can opt for one of their premium plans. These plans provide additional features, including enhanced renderings, the capability to work on larger projects, and the flexibility to save more designs. For those committed to elevating their creations and making a lasting impression on clients, the higher-tier plans offer impressive design catalogs, elevation views, and even the option to incorporate personalized branding. It's akin to infusing a professional touch into your presentations.
Prices range between $5 and $29 per month, depending on the type of subscription.
RoomSketcher
Again, RoomSketcher offers a variety of pricing and subscription options with the intent of adapting to everyone’s needs. A free trial is available, but the features offered are limited. Other affordable options allow users to explore their full catalogue of features and furniture library and ultimately create plans from scratch with complete freedom.
Depending on the type of subscription, prices range between $2 per project and $30 per user per month for professional teams. However, the most popular type of membership is RoomsSketcher Pro, which offers all of RoomSketcher’s professional-grade features for $10 per month. Payments are billed yearly.
Floorplanner vs RoomSketcher Features: How do they compare with Planner 5D?
If you are only considering RoomSketcher vs. Floorplanner, allow us to introduce a third option. Planner 5D is interior design and architectural software that allows users to create 2D floor plans, 3D renders, and even 3D walkthroughs across designs. Check out our Planner 5D, Floorplanner, and RoomSketcher reviews to understand all of the features and capabilities offered by each program.
Floorplanner
Floorplanner stands out as a good software for interior design and floor plan creation, catering to both novices and professionals. Its intuitive user interface makes it accessible for designers of all levels, empowering them to craft floor plans and design interiors effortlessly. With a vast design catalog featuring a diverse array of furnishings, decorations, and materials, Floorplanner provides users with the tools to visualize and customize their spaces with meticulous detail.
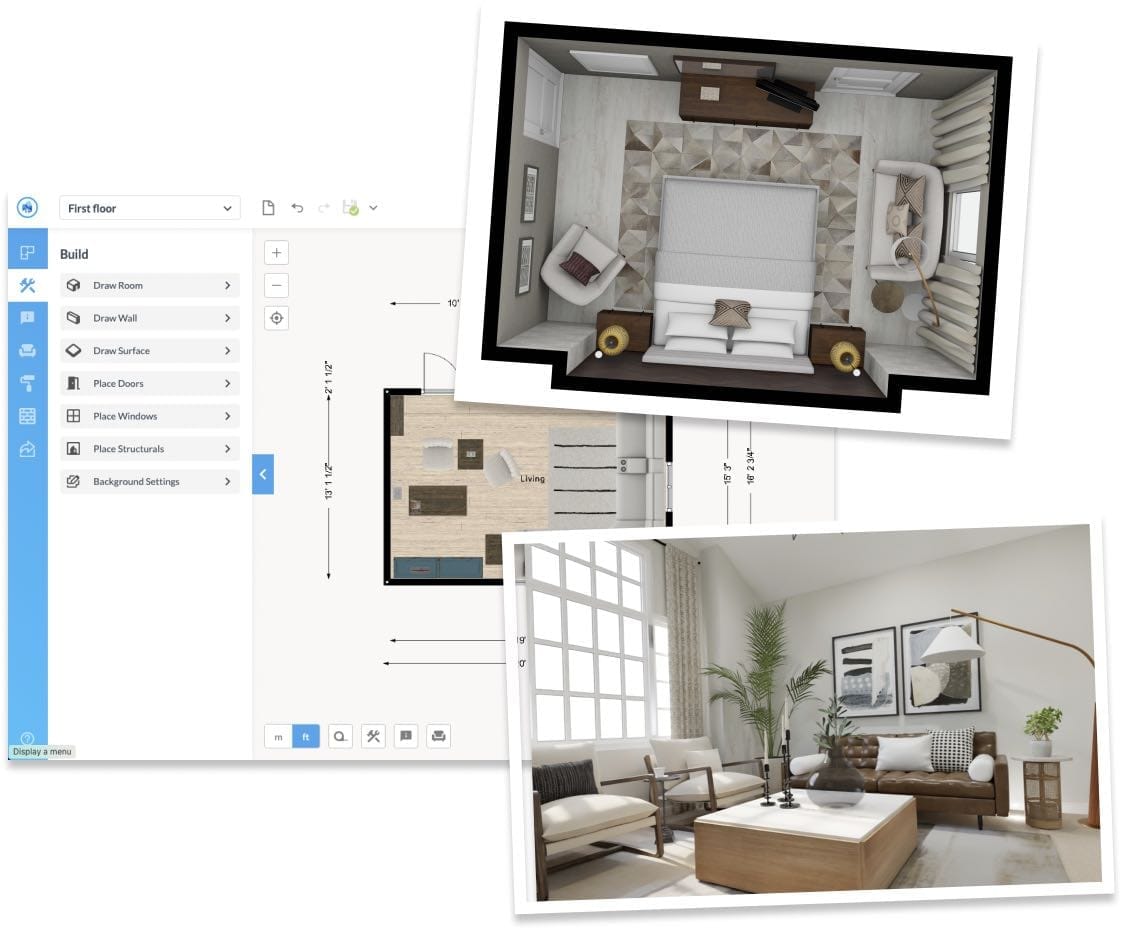
The platform offers versatile 2D and 3D views, allowing users to plan layouts in 2D while gaining a comprehensive perspective in 3D. Interactive live 3D tours further enhance the user experience, offering a realistic preview of a space's functional aspects. For impactful presentations or marketing purposes, users can generate striking 4K renders that showcase designs with photorealistic precision.
Beyond its design-centric features, Floorplanner incorporates collaborative elements such as project sharing and teamwork tools, streamlining communication and feedback processes. Integrated measurement tools ensure precise dimension specifications within designs. The platform's cloud-based nature enhances accessibility from any device, providing users with the convenience and flexibility to work on their projects at any time and from any location.
RoomSketcher
RoomSketcher is a popular interior design software that grants users the ability to visualize and customize their spaces with meticulous attention. Whether experienced in design or not, users can create 2D-floor plans and 3D designs in an easy and seamless way. The platform offers a dynamic experience through its flexible 2D and 3D views. Users can strategically plan layouts in 2D and gain comprehensive insights in 3D, providing a multifaceted perspective. These usabilities allow users to achieve great results when working on their design projects regardless of their experience or whether they have or not any education in design.
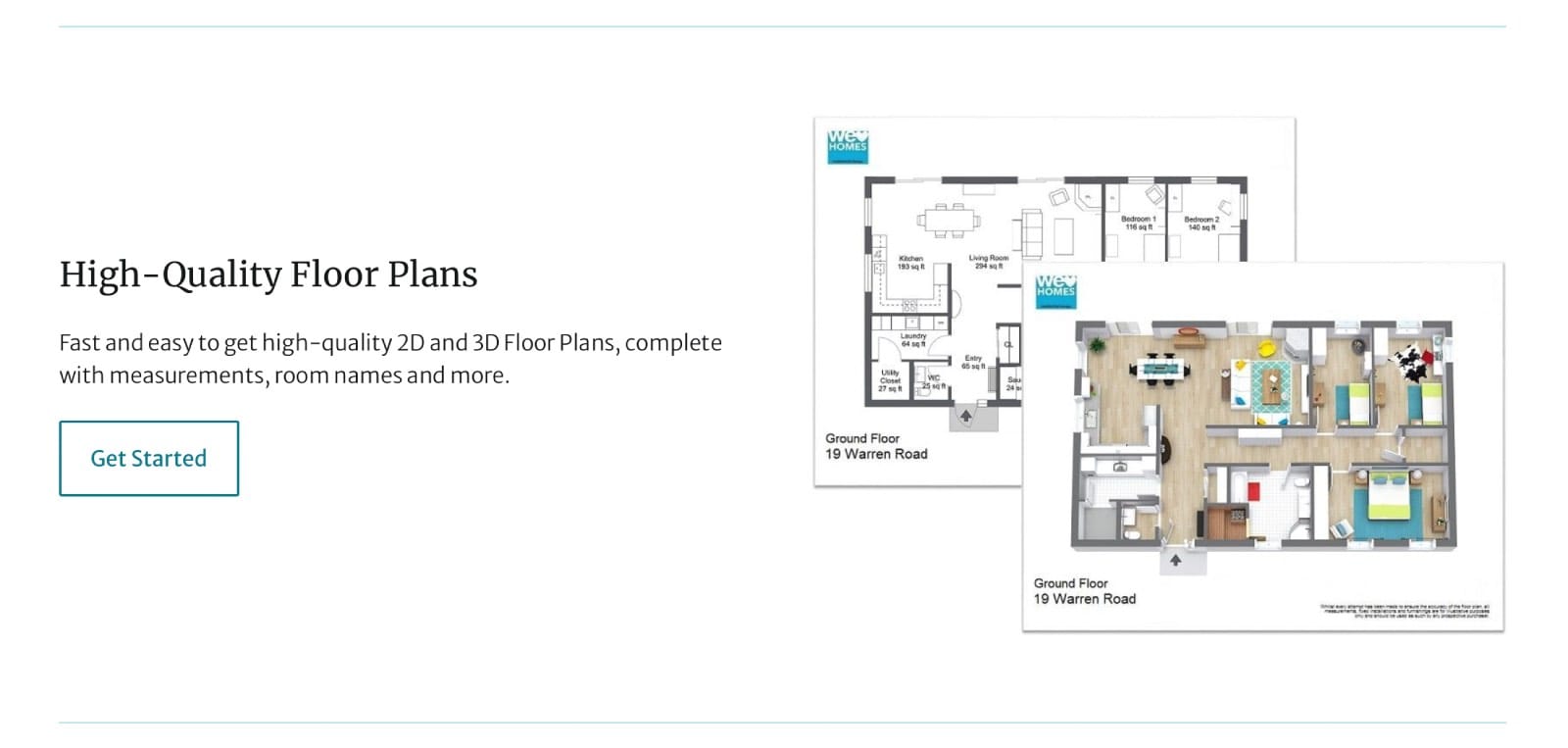
This platform can be useful for many professionals and design aficionados. Users can leverage the platform to create impressive 4K renders, showcasing designs with a high level of precision. This can be helpful to interior designers, decorators, real estate professionals, and much more. Although RoomSketcher lacks certain augmented reality features that are available from other competitors, it stands out as a great option for interior design projects.
Planner 5D
Planner 5D is a design software that strikes a balance between accessibility and sophistication, catering to both novice and professional designers. Equipped with a range of features like the AI-powered Design Generator, Smart Wizard, and Bernard (a virtual AI assistant for all things design), the software has been created to enhance the design process and make everything easier. A standout feature is its extensive design library housing over 7,000 pieces of furniture, objects, encompassing furniture, light fixtures, textures, and finishes, a multitude of elements that can be used in any interior design project in order to bring your creations to life.
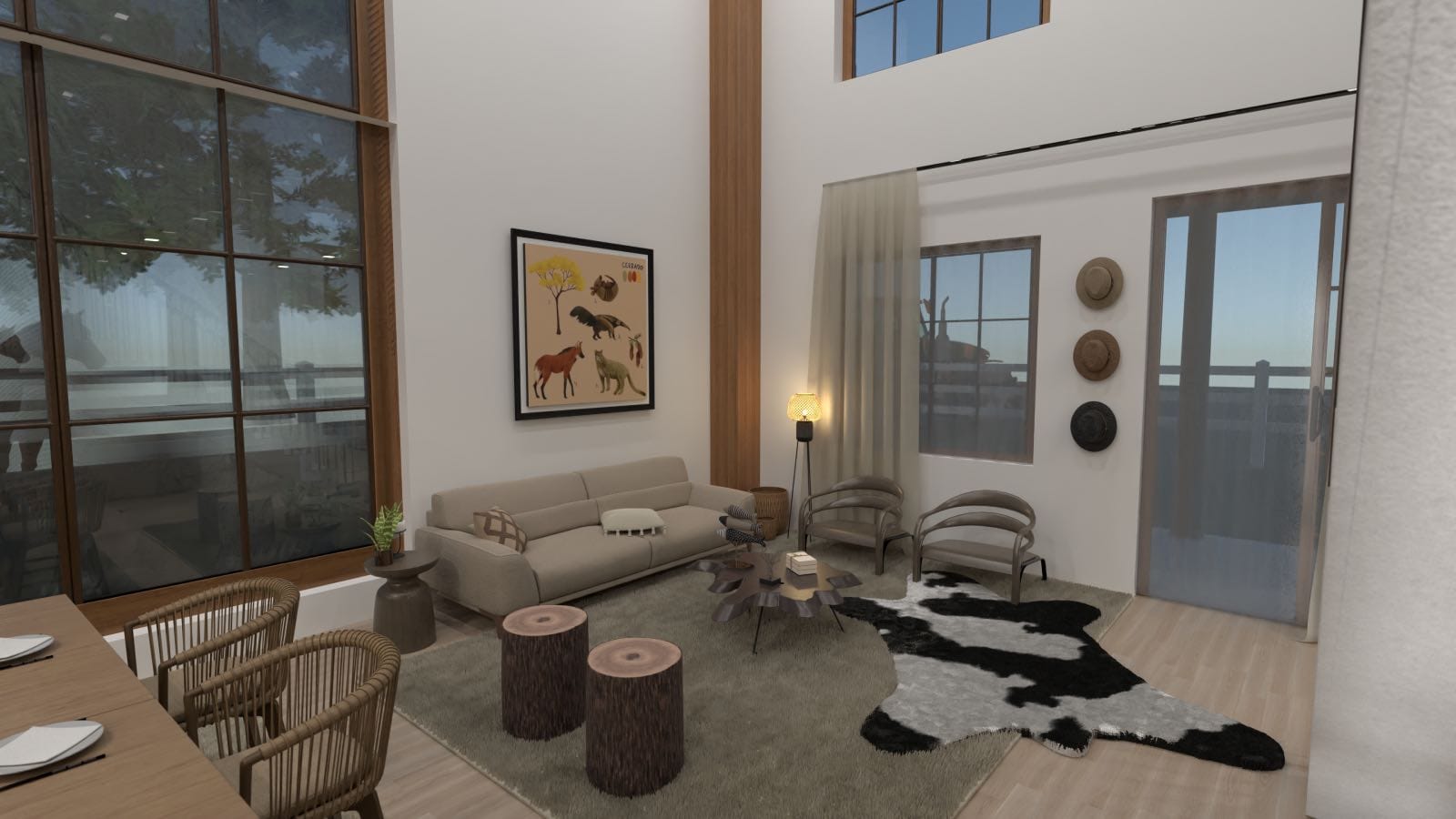
The smooth transition between 2D and 3D editing modes is a key asset, offering users an accurate understanding of layout and spatial dynamics, thereby improving the overall design process. Planner 5D facilitates the creation of realistic 4K renders, adding an authentic touch to projects. Customization options for furniture and materials empower users to personalize colors, patterns, and materials, infusing a distinctive touch into their designs. For an immersive experience, the software supports virtual reality (VR), allowing users to explore their designs in a virtual space through detailed walkthroughs with a new feature called 360 walkthrough.
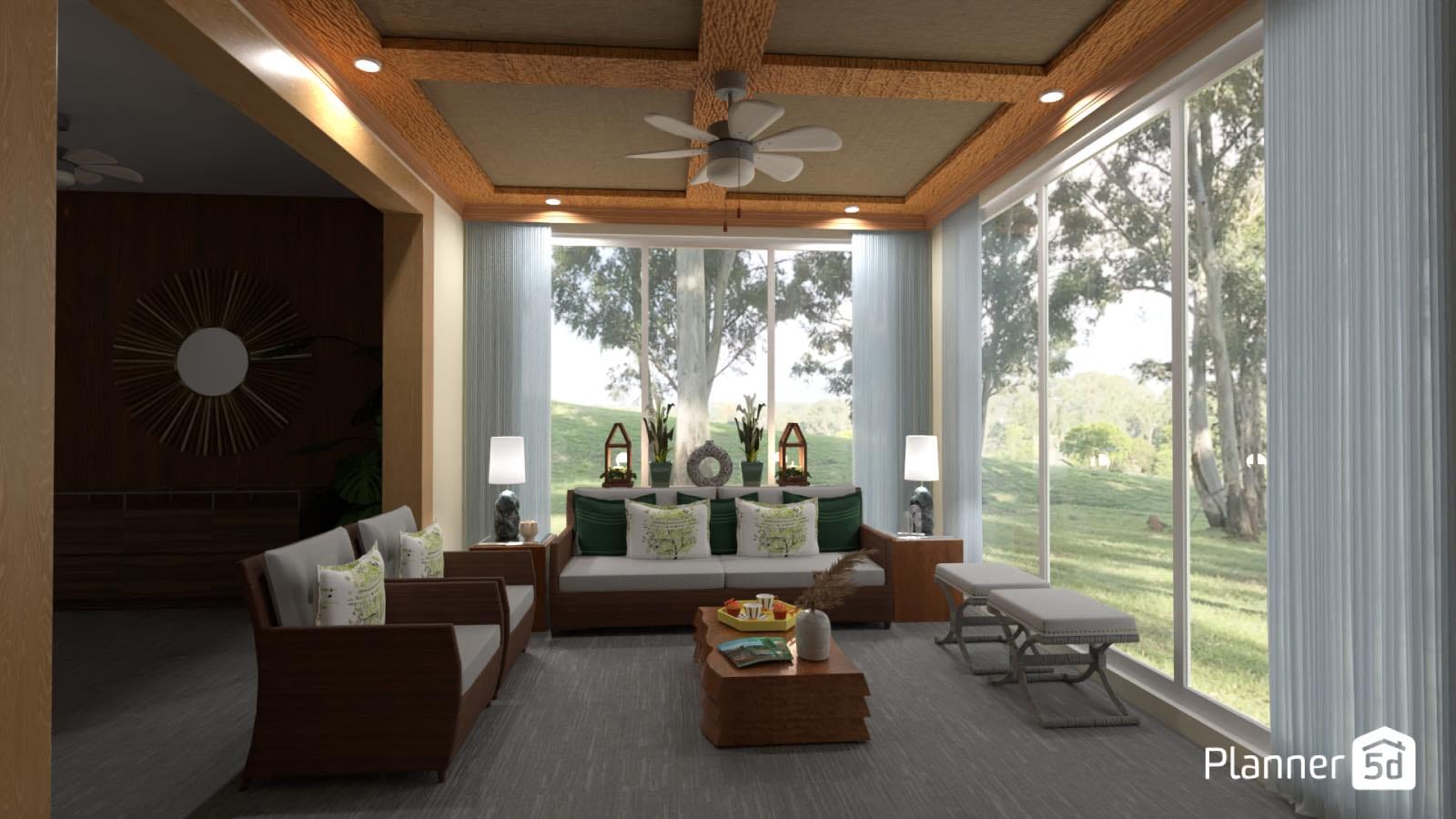
Beyond its design-centric features, Planner 5D provides practical tools for high-quality snapshots, including realistic 4K renders, which are valuable for presentations and proposals. The drag-and-drop interface simplifies the design process, enabling easy placement and movement of furniture both in 2D and 3D. In essence, users can draw a floor plan or scan an existing 2D plan and effortlessly add furniture and decorations to suit their preferences. The process is easy and has been designed with the user in mind, but the results are professional and of high quality.
Planner 5D's commitment to fostering a supportive community for design enthusiasts is also noteworthy. The platform serves as a space to share designs and draw inspiration from others, promoting collaboration and creativity among an international community of design-loving users.
Planner 5D is an easy-to-use and intuitive tool for all design purposes. Whether you are a professional interior designer, a homeowner, or simply a hobbyist, the accessible and professional-grade features available will empower you to achieve the best results for all your design projects.
Conclusion
All in all, both options (Floorplanner and RoomSketcher) offer a diverse range of features and design capabilities. However, when determining which is the perfect interior design tool for your projects, factor in flexibility, user-friendliness, and accessibility, as these are some of the aspects that will most affect your software usage.
Platforms like Planner 5D emerge as a comprehensive solution for interior design professionals and enthusiasts, offering infinite customization options, high-quality renderings, and competitive pricing. The ability to create designs on the go, irrespective of the device (phone, tablet, or laptop) and operating system (Android, iOS, or Windows), coupled with great collaborative features, makes it a standout choice for those seeking the best 3D home design software.
FAQ
What is a floor plan software?
Floor plan software is a tool used to create digital representations of architectural layouts, illustrating the arrangement of rooms, spaces, and elements within a building.
What tools can I use for 3D design?
Planner 5D is an easy and cost-effective tool for 2D and 3D design as it allows you to constantly and quickly switch between both views. The ease and simplicity of the process help when creating design projects, whether you are inexperienced in the world of design or a seasoned professional.
What is the best Floorplanner online?
The best online Floorplanner is subjective and depends on individual needs and preferences. However, Planner 5D comes on top as the most accessible and complete interior design platform.
How to easily create floor plans online?
To easily create floor plans online, users can utilize dedicated platforms like RoomSketcher, Floorplanner, or Planner 5D, which offer intuitive interfaces and design features to assist them with their design projects.
What digital tools do interior designers use?
Interior designers use digital tools such as CAD software (Computer-Aided Design), 3D modeling software (like SketchUp or Blender), rendering software, and project management tools to streamline their design processes.
What is the best option RoomSketcher vs Floorplanner?
The best option between RoomSketcher and Floorplanner depends on individual preferences and specific project requirements. However, both tools include a wide array of functionalities for all interior design projects.
