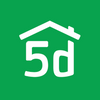Top 7 Design Tools for Professional Interior Designers
Looking to level up your design skills? Here are the programs professionals use.
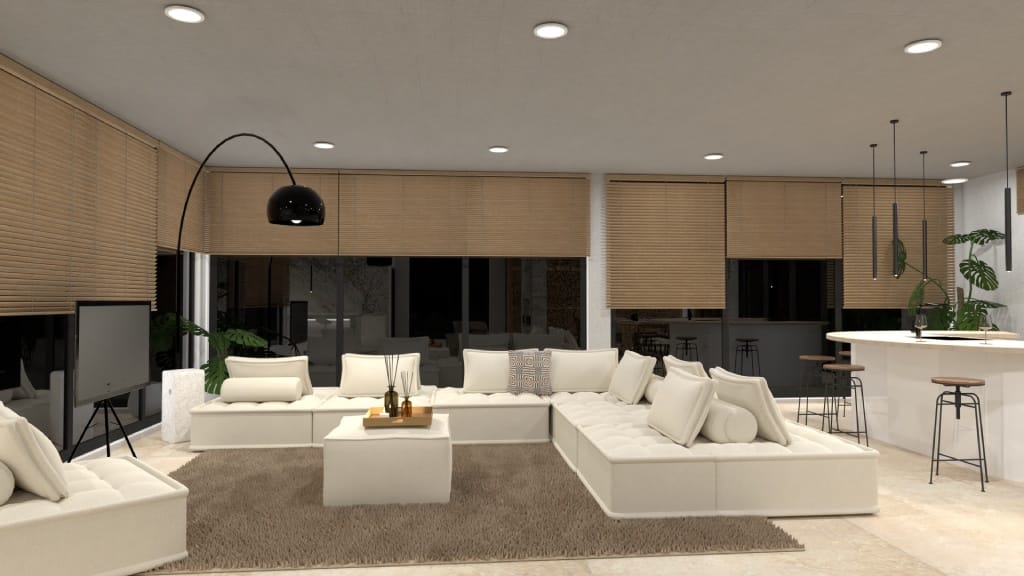
Technology has revolutionized how interior designers visualize and present creative concepts. There are many tools for interior designers, and having the right software can be a game-changer, offering innovative solutions to bring your designs to life. In today's digital world, having advanced tools at your fingertips is essential for staying ahead in the competitive interior design landscape.
From enabling users to create detailed floor plans and crafting immersive 2d and 3d home designs, we've curated a list of the top seven professional interior design software tools that cater to the needs of professionals like you. So, whether you're looking to streamline your workflow, impress clients, or explore the potential of modern technology, these programs are sure to enhance your design arsenal.
Planner 5D Pro
Planner 5D Pro is the ultimate tool for designers seeking seamless organization and enhanced visibility. You can create a branded profile, share your portfolio and communicate directly with clients. With access to advanced AI-powered tools like Smart Wizard, Design Generator, and Scan Room, you can focus on what matters most - creating innovative design solutions for your clients.

As a Pro member, you can also access additional benefits such as 4K renders, virtual walkthroughs, and the ability to craft custom mood boards. Plus, gain access to invaluable project management tools, a built-in CRM system, and direct chat functionality with clients, all designed to elevate your design process and enhance client satisfaction. With your branded profile prominently featured in the designer directory, Planner 5D Pro ensures newfound visibility, enabling prospective clients to discover your services effortlessly.
Features:
- Auto-recognition: Upload floor plans and convert them into 3D renderings
- Scan Room: Capture accurate room layouts with your iPhone.
- Smart Wizard: Speed up the design process with automated room layouts and furniture arrangements for instant design inspiration.
- 360 Panorama: Offer clients an immersive experience for visualizing their interiors with augmented reality.
- 3D Visualizations: Generate life-like 3D renderings to help clients fully envision their spaces.
- Intuitive interface: Effortlessly draw up detailed plans with intuitive controls, drag-and-drop interface and extensive object library.
- Advanced features: Built-in CRM system, project management tools, and direct chat with clients
- Collaboration: Collaborate with team members and clients in real time.
Compatibility:
- Supported on the web, Windows and macOS operating systems
- Mobile app available for iOS and Android devices
Sketchup PRO
SketchUp Pro is a powerful 3D modeling software that offers a user-friendly platform for creating professional-grade design options. With its intuitive interface, extensive object libraries, and advanced tools, SketchUp Pro is the go-to choice for architects, interior designers, and construction professionals.
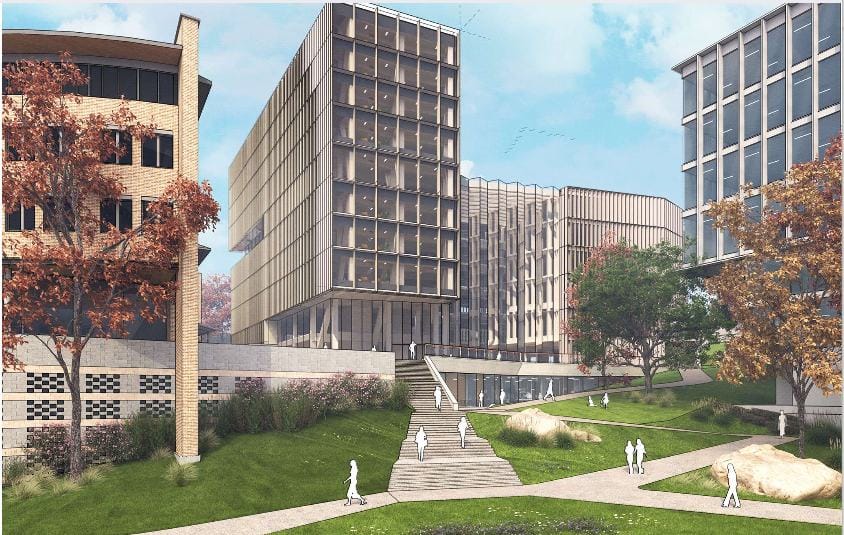
This robust software offers a suite of features tailored for professionals in the design realm: an expansive 3D model library, precise drawing tools, and an intuitive interface that supports an efficient design process. You can use its powerful rendering capabilities to create realistic images of your projects, communicating design intent clearly and effectively.
Features:
- Intuitive interface: Easily create complex designs with SketchUp Pro's simple drag-and-drop interface.
- Extensive object libraries: Access a vast library of 3D models, textures, and materials to bring your designs to life.
- Advanced tools: SketchUp Pro offers everything you need for detailed designs, from advanced lighting and rendering options to precise measurement tools.
- Collaboration: Collaborate with team members and clients in real-time, making sharing ideas and making changes on the go easier.
- Dimensioning: Quickly add dimensions and annotations to your designs for accurate measurements and documentation.
Compatibility:
- Supported on Windows and macOS operating systems
- Mobile app available for iOS and Android devices
Houzz Pro
Houzz Pro is a comprehensive solution tailored specifically to the needs of home renovation and design professionals who need a room design simulator. This integrated platform is well-suited for a broad range of devices, optimizing the experience for users whether they're on desktop computers, tablets, or smartphones.
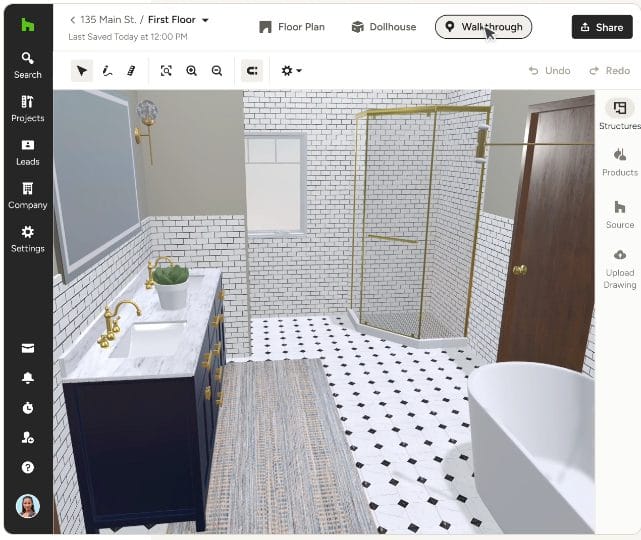
Its comprehensive suite of features simplifies the complex process of designing and remodeling spaces. These include project budgets, timelines, client communication, and team collaboration management. In addition to these features, Houzz PRO offers a convenient way to manage project invoicing and payments, making it a one-stop solution for designers and remodelers.
Features:
- Project tracker: Download tear sheets, reports and images to keep track of your project.
- 3D Visualization software: Impress with stunning visuals that bring your design proposals to the forefront.
- Moodboards: Create visual impact and share your vision with clients.
- Marketplace integration: Easily incorporate actual products from a comprehensive marketplace into your designs.
- Quickbooks Integration: Sync your project details seamlessly without losing any important receipts.
Compatibility:
- Supported on Windows and macOS operating systems
- Mobile app available for iOS and Android devices
Foyr
Foyr is an intuitive design platform that provides architects and designers with robust tools to bring their visions to life. Known for its user-friendly interface and platform versatility, Foyr ensures that design professionals can access their projects whenever inspiration strikes.
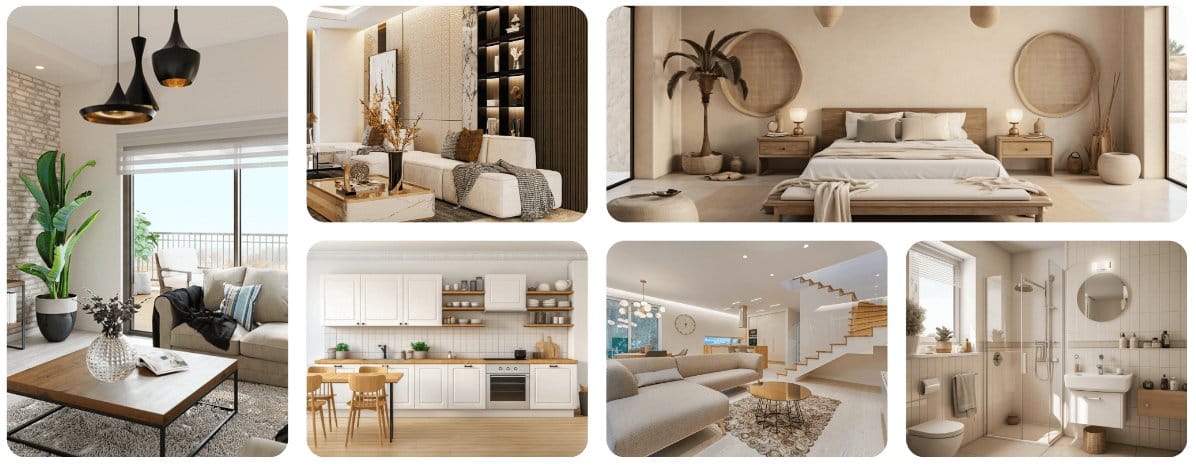
Foyr is a powerful platform designed to revolutionize how interior designers conceptualize, visualize, and execute their projects. Interior designers use Foyr as a comprehensive tool to streamline their workflow, from initial ideation to final implementation. With Foyr, you can access various features and functionalities tailored to your needs, ultimately enhancing efficiency, creativity, and client satisfaction.
Features:
- Advanced rendering capabilities: Creating stunning 3D visualizations of design concepts with unparalleled realism.
- Vast library of items: Access furniture, decor items, materials, and finishes to experiment with different styles, layouts, and color schemes.
- Collaboration: Foyr facilitates seamless collaboration and communication between designers and clients through its intuitive interface and sharing capabilities.
- Project management tools: Stay organized, track progress, and meet deadlines effectively, streamlining the entire design process from start to finish.
Compatibility:
- Supported on web browsers and standalone applications for Windows and Mac.
Spoak
Spoak is a new addition to the professional interior design software landscape. It is an easy-to-use interior visualization tool for professionals and hobbyists undertaking interior design projects. You have a great selection of project management tools and a browser extension to save inspiring images for your projects across the web.
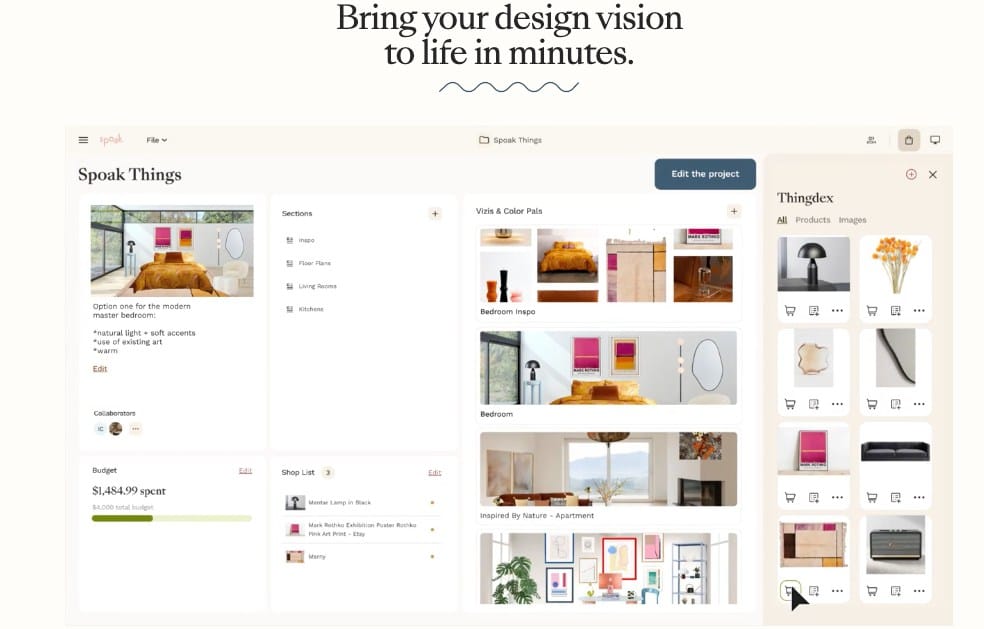
Like a blend of Etsy, Pinterest, and Photoshop, Spoak lets you create inspiring mood boards and color palettes for your projects. Upload and create floor plans with elevations and furniture layouts, and keep track of expenses and orders.
Features:
- Project planner: Organize all project details and present them to clients.
- Budget tracker: Manage and track spending and orders.
- Invoicing: Send and manage invoices.
- Online portfolio: Show off design style and projects.
- Design shop: Create a personalized storefront for selling designs and creative services.
Compatibility:
- Supported on web browsers across desktop, tablet and mobile.
Cedreo
Cedreo is a specialized software designed to assist interior designers, architects, and home builders create realistic 3D visualizations and floor plans for residential and commercial projects. Download and present professional 2D drawings and photorealistic 3D renderings.
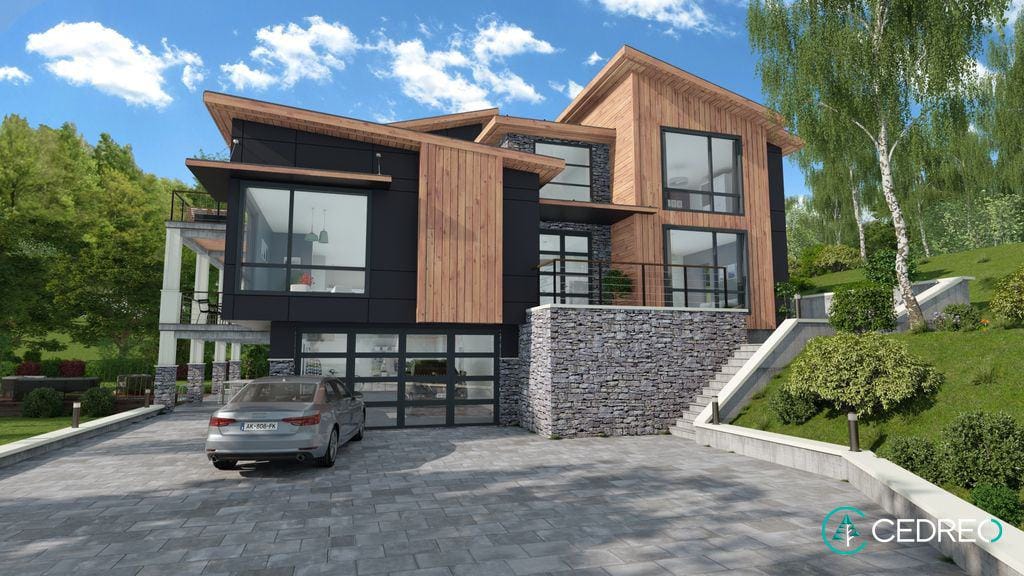
You can generate detailed project proposals, including cost estimates and a list of materials, streamlining the design process from concept to implementation. Draw and customize interior and exterior spaces with an extensive library of decor items, furniture and fabrics.
Features:
- 3D Items library: Choose from over 7,000+ customizable furnishings, decorations and materials.
- Collaboration: Share designs and get client feedback, gather and make revisions.
- Project management tools: Generate detailed project proposals, cost estimates and material lists, streamlining the design process from concept to implementation.
- Photorealistic 3D renderings: Create life-like images of your designs.
Compatibility:
- Supported on web, Windows and Mac
Rayon
Rayon is a collaborative design software for architects, engineers and professionals in the construction industry. Founded in 2021, it's a relatively new player on the scene, currently used in commercial real estate, housing, interior space planning, furniture manufacturing, and asset management.
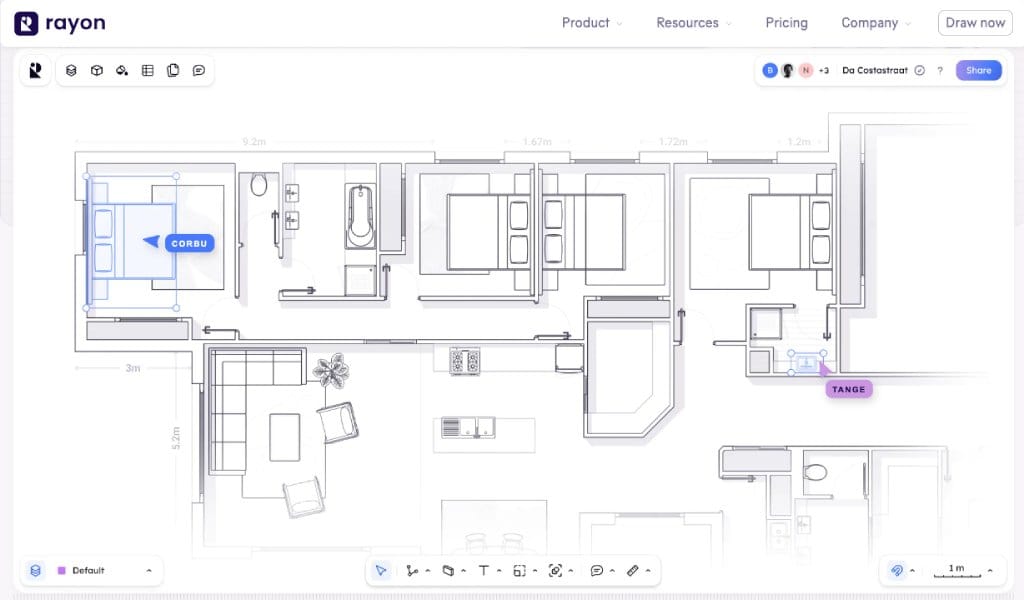
With a focus on fast and interactive design, Rayon is perfect for teams working on large-scale projects. It's great for drawing, sharing, commenting, editing and integration with a broad range of formats.
Features:
- User-centric interface: Fast and easy to use.
- Multiplayer collaboration: Collaborate and edit design with others at the time.
- Web app: Connect and participate with anyone, anywhere.
Compatibility:
- Supported on web browsers
Conclusion
Empowering your creative process with robust interior design software programs is a solid investment into your professional future. Each program offers unique features that can cater to various aspects of interior design, from initial planning to the final presentation. Whether you prioritize 3D rendering, real-time collaboration or extensive modeling capabilities, a tool is designed to meet those needs.
Adopting these tools will enhance your efficiency and precision and elevate the service you offer to your clients. Remember, as technology evolves, so should your toolkit. Embrace the possibilities and start crafting those impeccable spaces with today's best interior design programs.
FAQ
What software do interior designers use?
Interior designers use various software depending on their specific needs and preferences. Some popular options include SketchUp, AutoCAD, ArchiCAD, Planner 5D and Adobe Creative Suite. However, the best software for interior design may vary based on project requirements and personal workflows.
Are these software options suitable for both Mac and Windows users?
Yes, most interior design programs are available for Mac and Windows users. However, it is always best to check the system requirements before purchasing or downloading software to ensure compatibility with your device.
How much does the best interior design software cost?
The cost of interior design software can range from free to thousands of dollars, depending on the features and functionalities offered. Some programs may offer monthly or yearly subscriptions, while others require a one-time purchase. Research and compare different options so you can find the best fit for your budget and needs.
Which home design software is best?
Again, the best home design software will vary depending on individual preferences and project requirements. It is recommended to test different programs or read reviews from other designers to determine which suits your needs the most.
